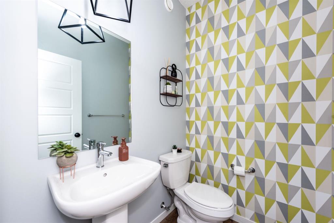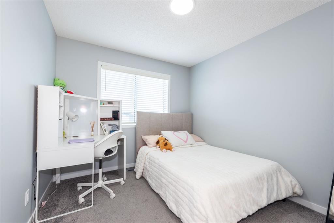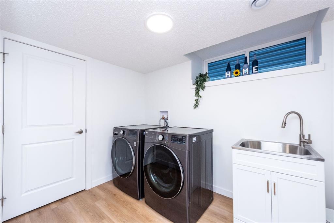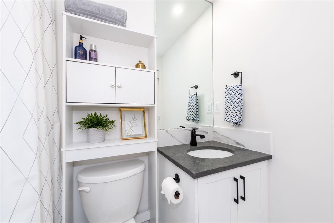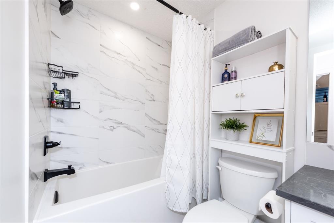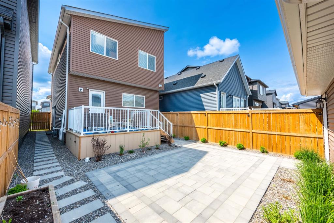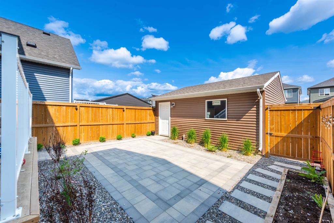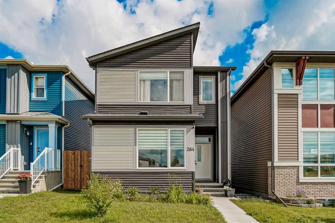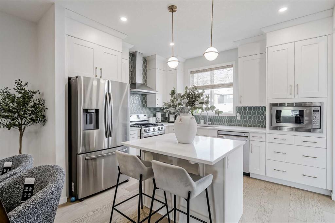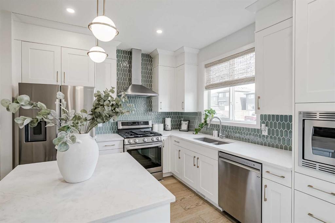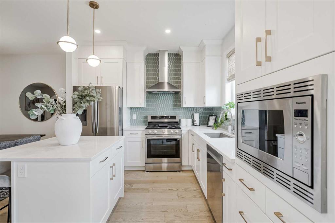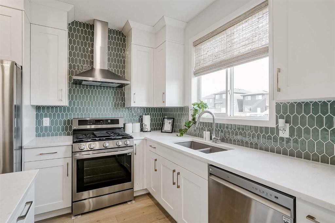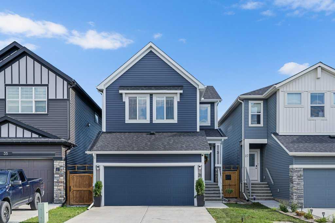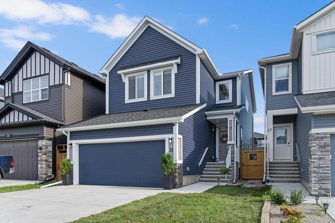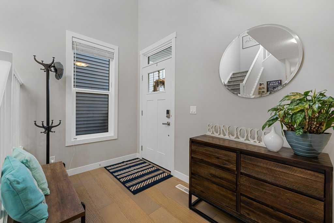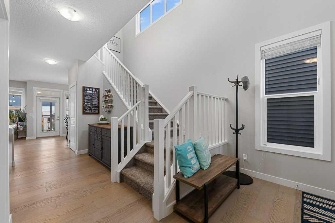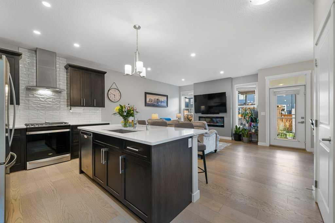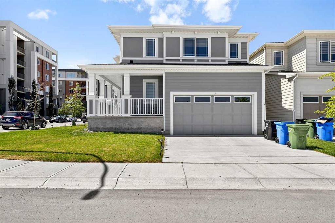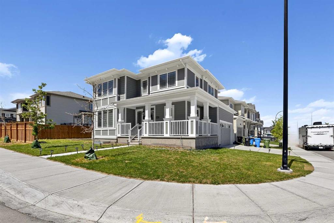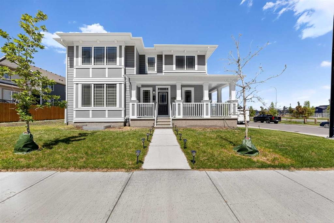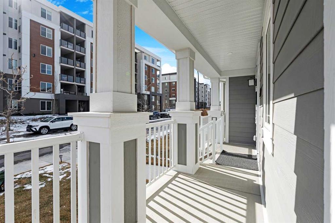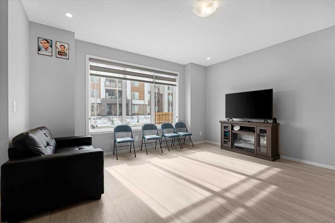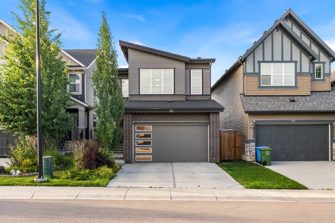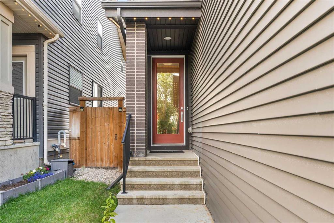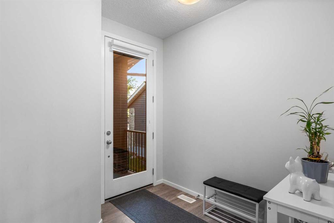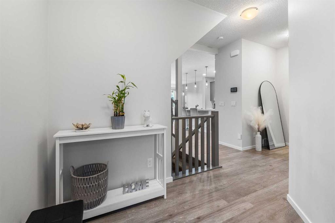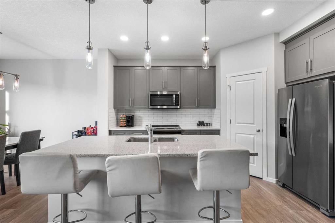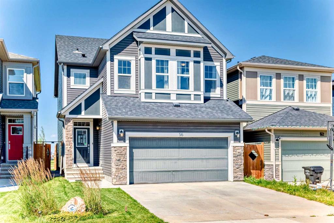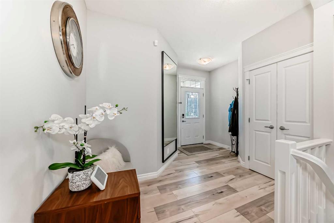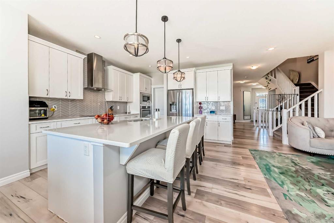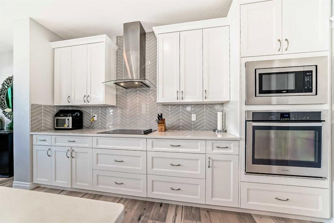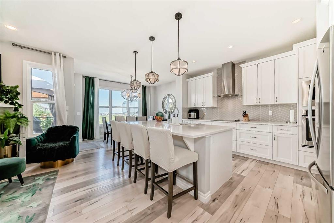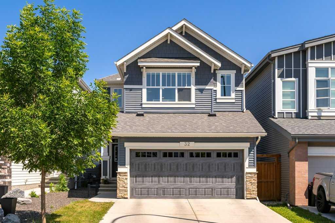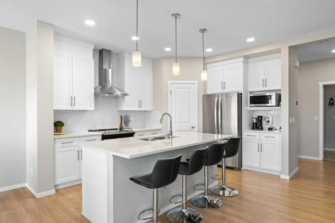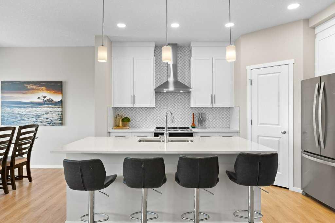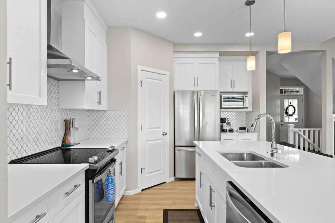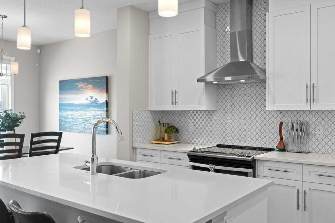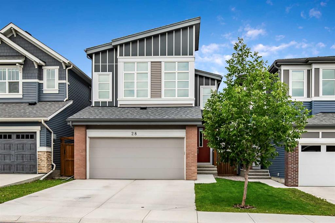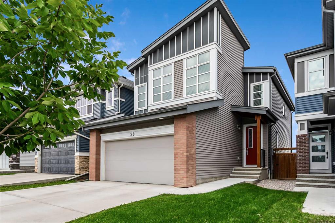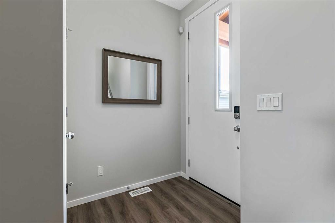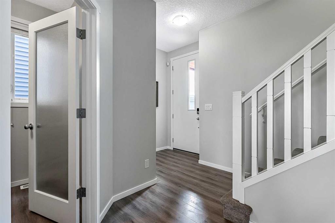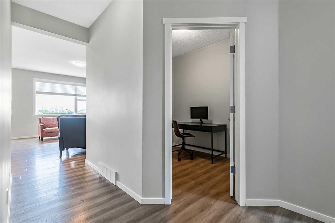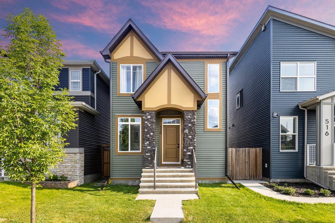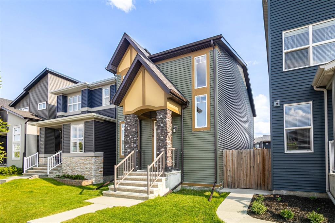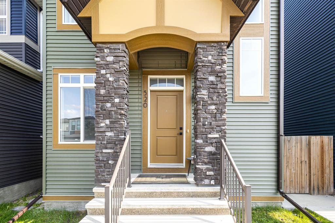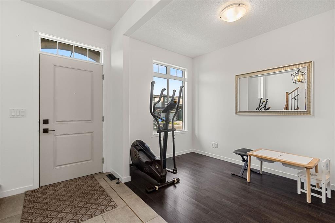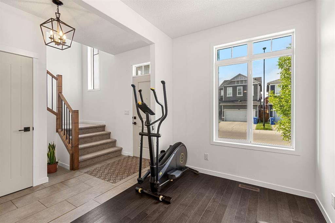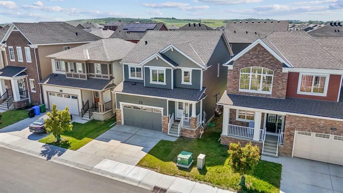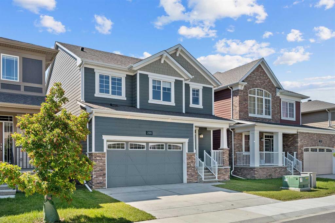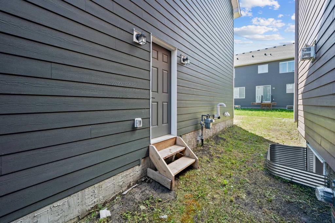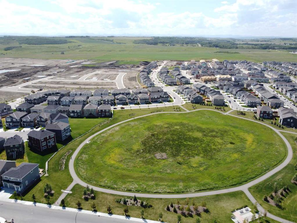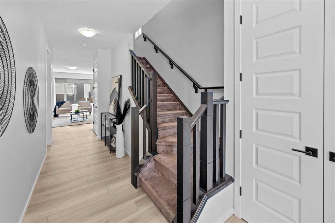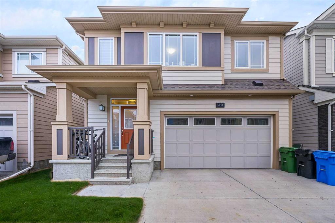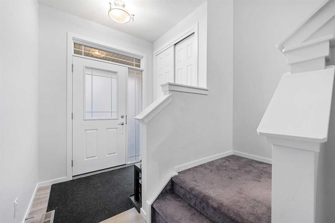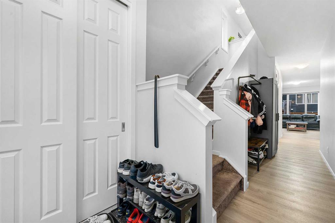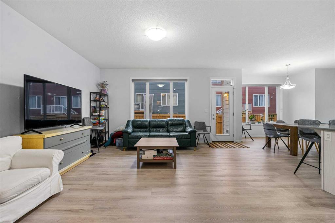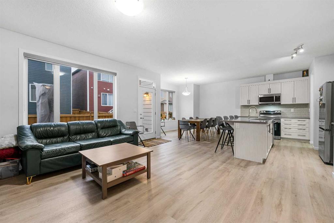160 Belmont Boulevard SW
Calgary T2X 4W3
MLS® Number: A2227161
$ 665,000
4
BEDROOMS
3 + 1
BATHROOMS
1,510
SQUARE FEET
2021
YEAR BUILT
Welcome to this impeccably maintained and fully finished home in the vibrant, family-friendly community of Belmont—this home has it all! Thoughtfully designed with comfort, style, and function in mind, it features central air conditioning, a fully developed basement, a separate side entrance, professionally landscaped yard, and a double detached garage. The main floor offers a bright and open layout with stylish modern finishes and a well-appointed kitchen with stainless steel appliances and ample cabinetry. Upstairs, you'll find a serene primary suite, two additional spacious bedrooms, a 4-piece main bath, and a versatile office/den—ideal for working from home or creating a cozy reading nook. The fully developed basement features 9-foot ceilings, a large rec room, fourth bedroom, and full bathroom. With the separate side entrance, there’s potential to convert the space into a suite (subject to approval and permitting by the city)—endless possibilities for multi-generational living, guests, or future rental income. Outside, enjoy your own private oasis with a tastefully designed deck and low-maintenance landscaping—perfect for relaxing or entertaining. This non-smoking, pet-free home shows pride of ownership and is truly move-in ready. Belmont is a growing southwest Calgary community with exciting plans for future schools, an LRT stop, a Rec Centre and more—making this a home you’ll love today and a smart investment for the future.
| COMMUNITY | Belmont |
| PROPERTY TYPE | Detached |
| BUILDING TYPE | House |
| STYLE | 2 Storey |
| YEAR BUILT | 2021 |
| SQUARE FOOTAGE | 1,510 |
| BEDROOMS | 4 |
| BATHROOMS | 4.00 |
| BASEMENT | Finished, Full |
| AMENITIES | |
| APPLIANCES | Central Air Conditioner, Dishwasher, Electric Stove, Garage Control(s), Range Hood, Refrigerator, Washer/Dryer |
| COOLING | Central Air |
| FIREPLACE | N/A |
| FLOORING | Vinyl |
| HEATING | Forced Air |
| LAUNDRY | In Basement |
| LOT FEATURES | Back Lane, Back Yard, Landscaped, Low Maintenance Landscape, Street Lighting |
| PARKING | Double Garage Detached |
| RESTRICTIONS | None Known |
| ROOF | Asphalt Shingle |
| TITLE | Fee Simple |
| BROKER | Century 21 Bravo Realty |
| ROOMS | DIMENSIONS (m) | LEVEL |
|---|---|---|
| 4pc Bathroom | 4`11" x 7`4" | Basement |
| Bedroom | 9`6" x 11`7" | Basement |
| Laundry | 7`0" x 9`6" | Basement |
| Game Room | 17`6" x 18`8" | Basement |
| Furnace/Utility Room | 7`7" x 8`1" | Basement |
| 2pc Bathroom | 5`8" x 4`8" | Main |
| Dining Room | 12`7" x 9`7" | Main |
| Foyer | 6`7" x 5`1" | Main |
| Kitchen | 12`7" x 13`0" | Main |
| Living Room | 14`6" x 12`4" | Main |
| Mud Room | 5`8" x 6`0" | Main |
| Bedroom - Primary | 13`3" x 12`1" | Second |
| 4pc Bathroom | 8`2" x 4`11" | Second |
| 4pc Ensuite bath | 8`3" x 7`2" | Second |
| Bedroom | 9`2" x 11`4" | Second |
| Bedroom | 9`5" x 11`0" | Second |
| Den | 5`4" x 7`5" | Second |
| Walk-In Closet | 5`4" x 4`7" | Second |












