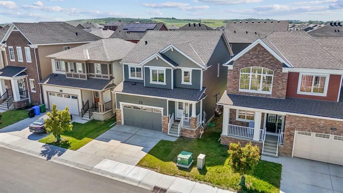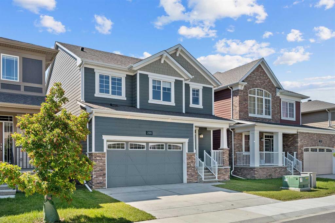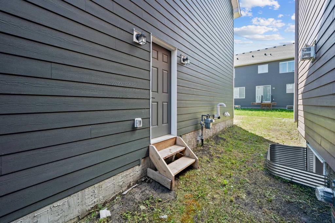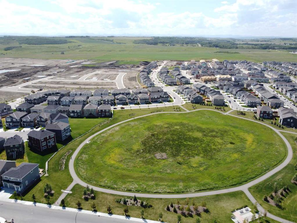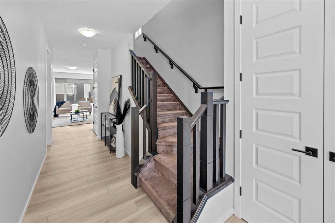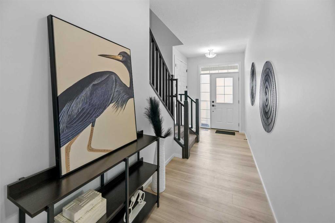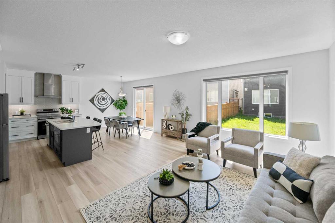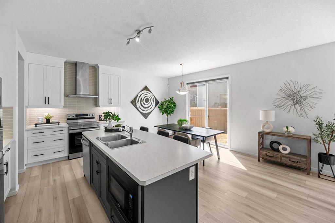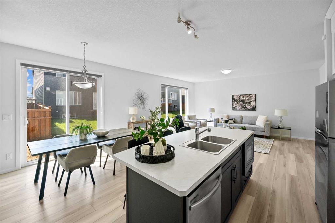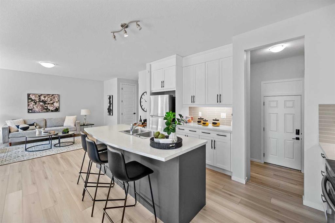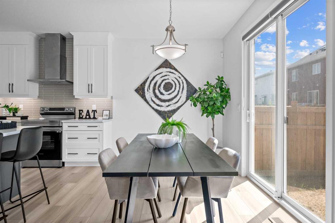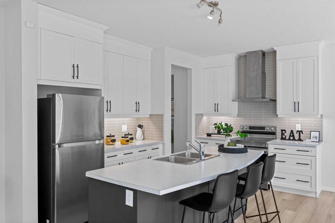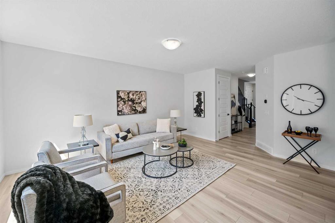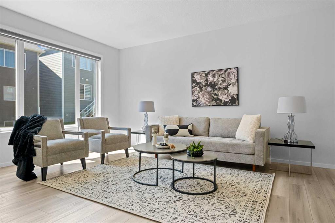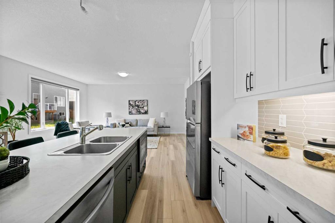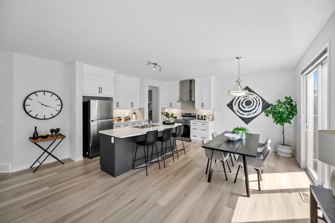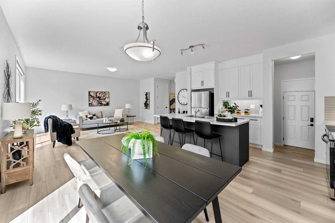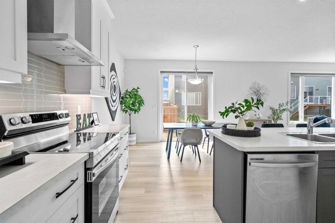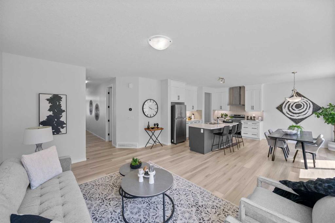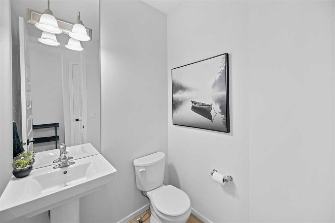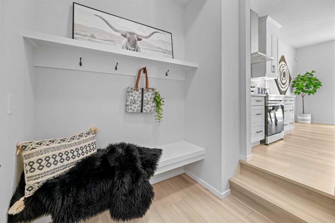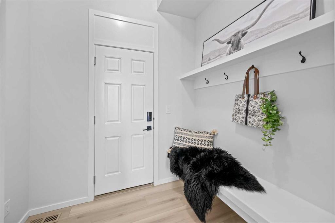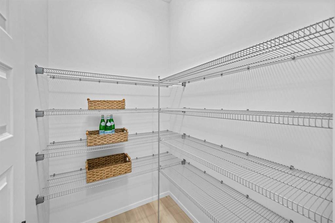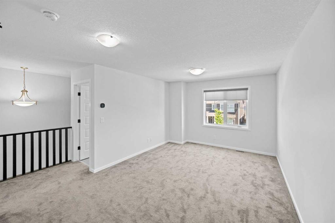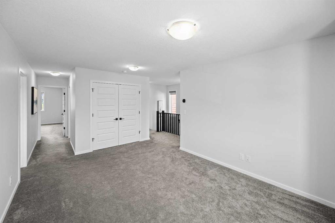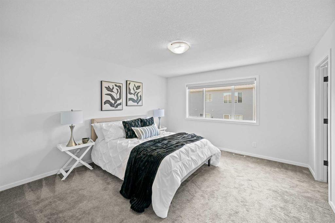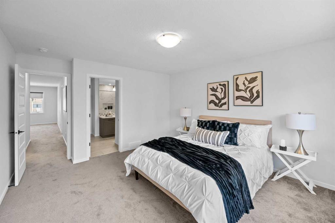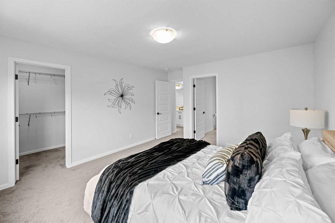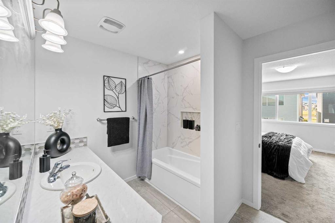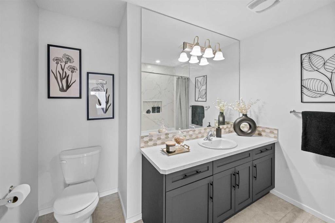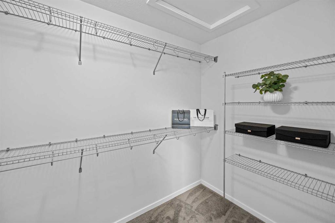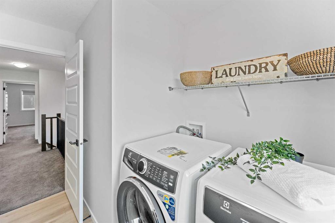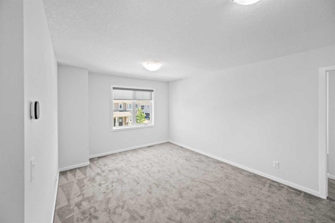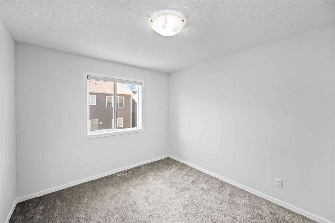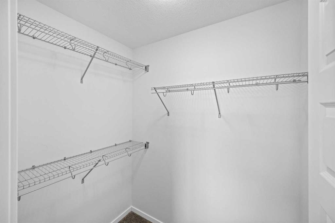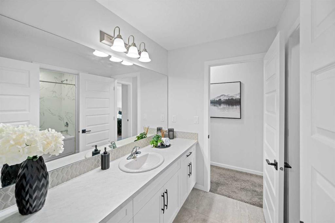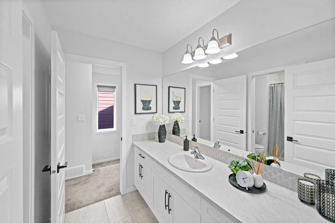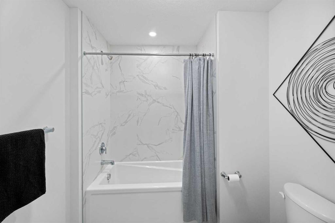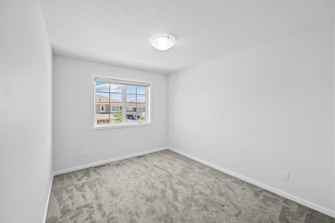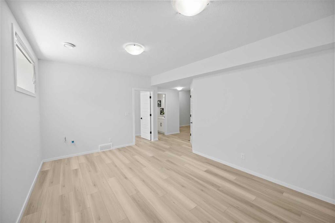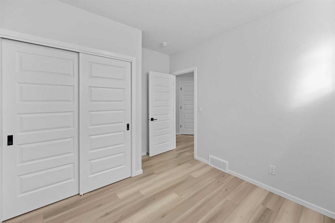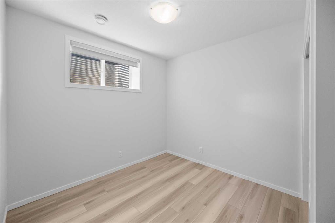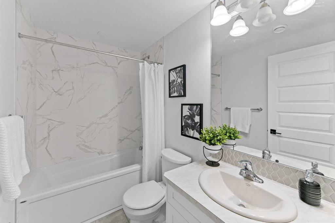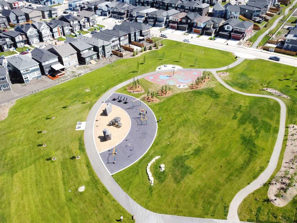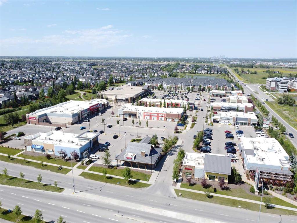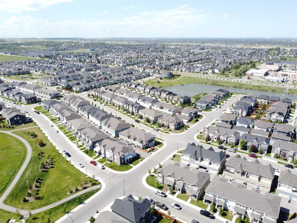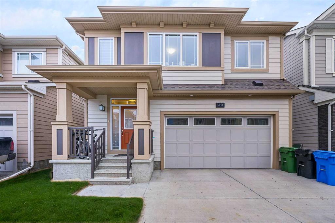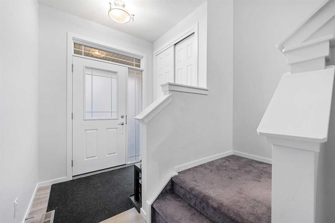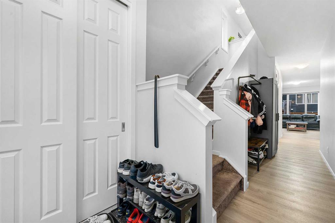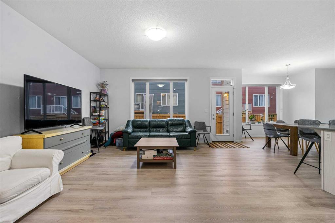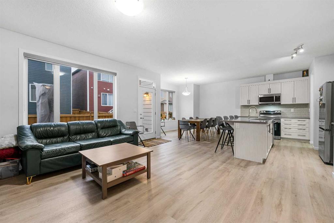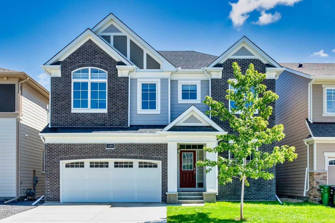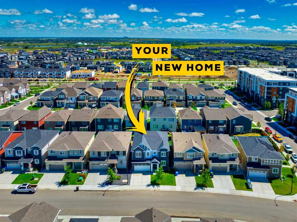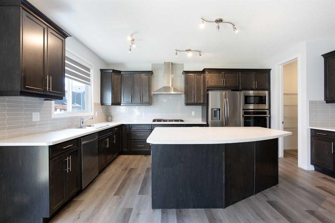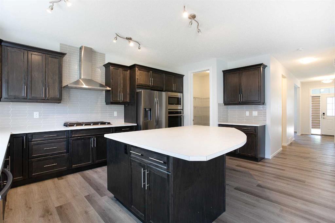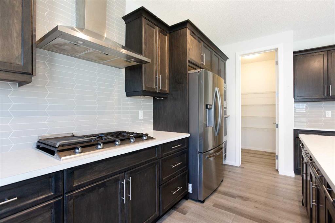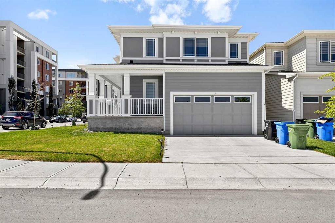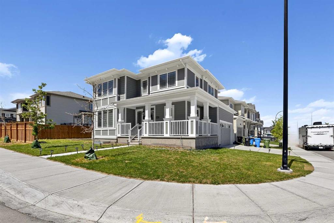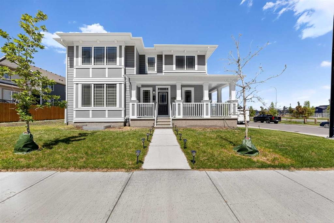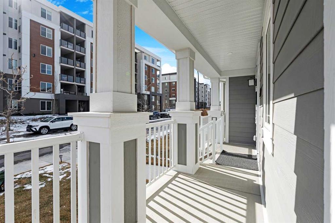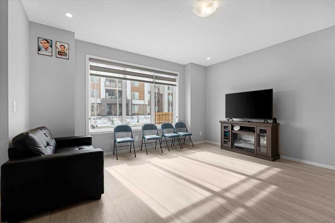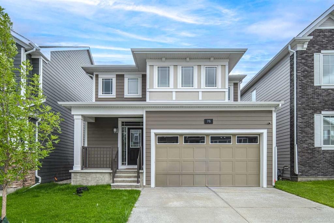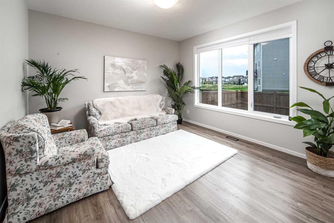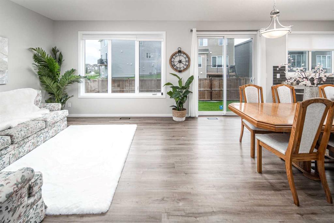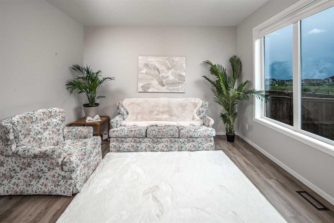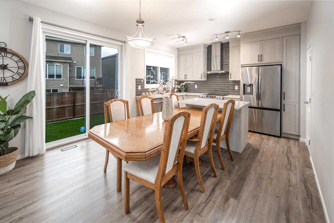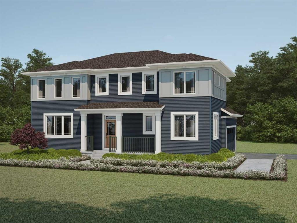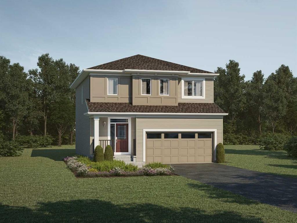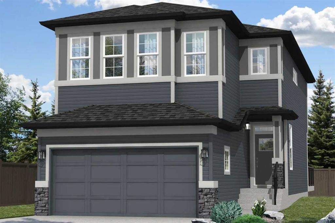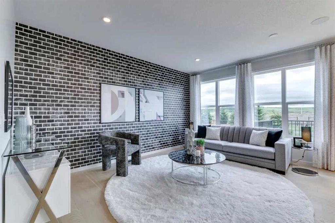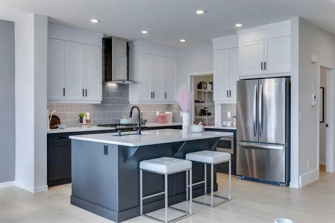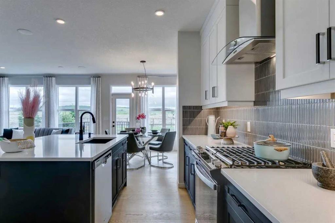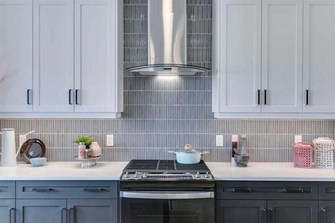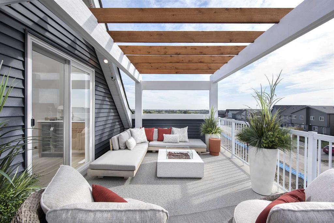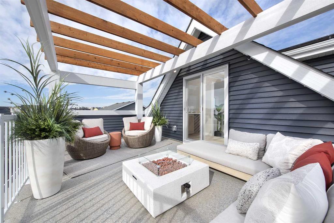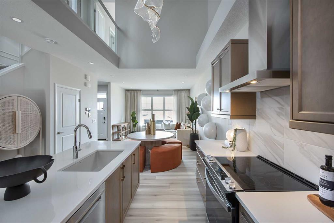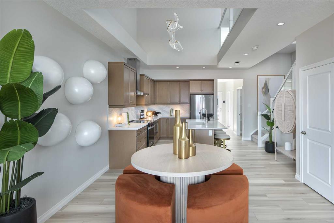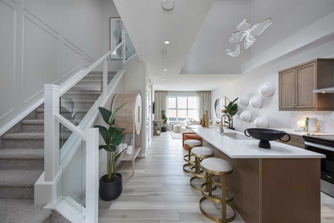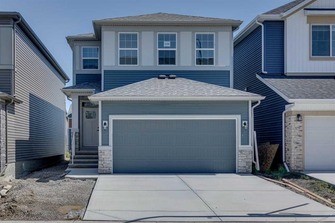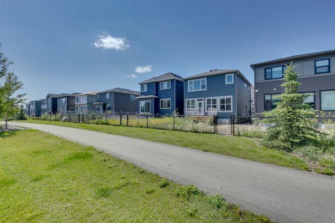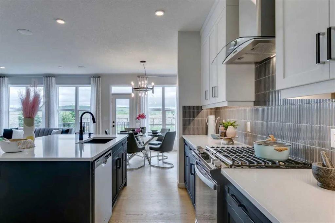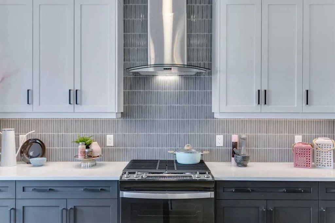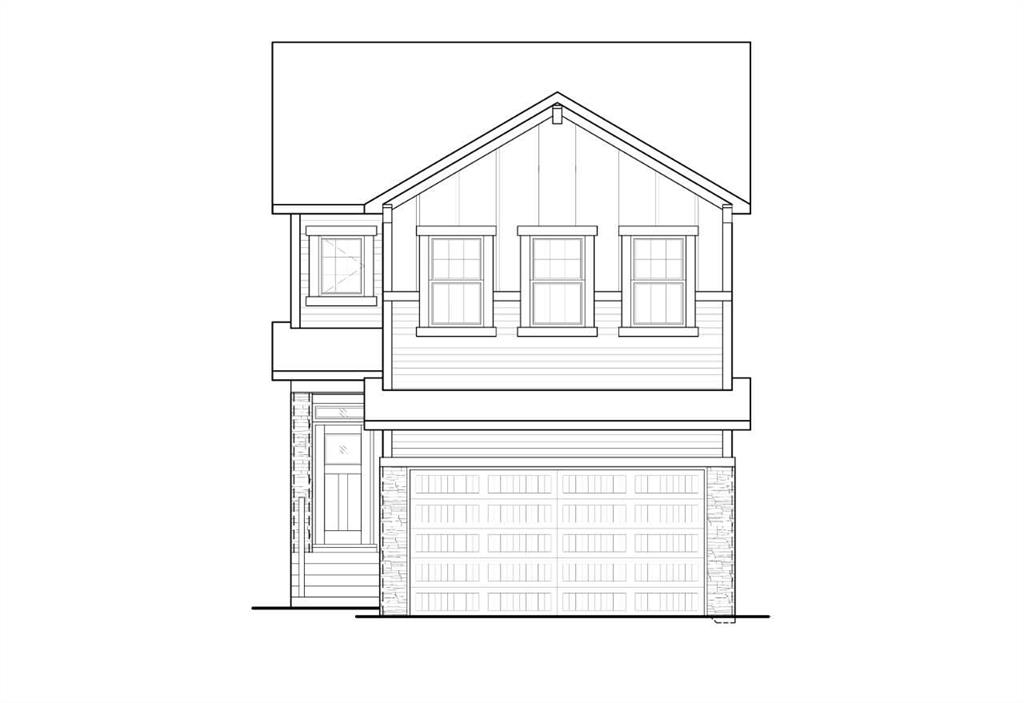299 Yorkville Road SW
Calgary T2X 4X4
MLS® Number: A2236391
$ 729,900
4
BEDROOMS
3 + 1
BATHROOMS
2,113
SQUARE FEET
2022
YEAR BUILT
****OPEN HOUSE SAT August 16th, 11-1pm**** Welcome to 299 Yorkville Road SW — a beautifully upgraded, nearly new home in the vibrant and fast-growing community of Yorkville. Boasting $100,000 in upgrades, this thoughtfully designed property offers more than 2,100 sq. ft. of above-grade space, plus an additional 645 sq. ft. of professionally finished basement space, delivering exceptional comfort, style, and versatility. The main floor welcomes you with a bright, open-concept layout, enhanced by large west-facing windows that flood the space with natural light. The chef-inspired kitchen features a spacious island, sleek modern finishes, and a sunken mudroom that leads to a large walk-in pantry — an ideal design for busy households and effortless entertaining. Upstairs, you'll find 3-generously sized bedrooms, each with its own walk-in closet. The primary suite includes a stylish 4-piece ensuite, while the additional bedrooms share a well-appointed full bath. A central bonus room offers flexible space for a family lounge, playroom, home office, or media room. A conveniently located upper-floor laundry room adds to everyday ease. The professionally finished lower level (a ~$50K builder upgrade) includes a separate side entrance, a spacious 4th bedroom, 1 full bathroom, and a versatile living area complete with rough-ins for a wet bar and washer/dryer. Perfect for multi-generational living. This level unlocks strong income potential. The home remains under the Alberta New Home Warranty program. Yorkville is a thoughtfully planned community with parks, playgrounds, and walking paths just steps away. Convenient access to Stoney Trail makes commuting a breeze, and nearby shopping, schools (Just 4 min to Ron Southern K-9 School), and amenities make this location as practical as it is peaceful. Don't miss your chance to own a truly move-in-ready home in one of Calgary’s newest and most exciting neighborhoods.
| COMMUNITY | Yorkville |
| PROPERTY TYPE | Detached |
| BUILDING TYPE | House |
| STYLE | 2 Storey |
| YEAR BUILT | 2022 |
| SQUARE FOOTAGE | 2,113 |
| BEDROOMS | 4 |
| BATHROOMS | 4.00 |
| BASEMENT | Finished, Full |
| AMENITIES | |
| APPLIANCES | Dishwasher, Dryer, Electric Stove, Garage Control(s), Microwave, Refrigerator, Washer |
| COOLING | None |
| FIREPLACE | N/A |
| FLOORING | Carpet, Vinyl Plank |
| HEATING | Forced Air, Natural Gas |
| LAUNDRY | Upper Level |
| LOT FEATURES | Back Yard, Interior Lot, Rectangular Lot |
| PARKING | Double Garage Attached |
| RESTRICTIONS | None Known |
| ROOF | Asphalt Shingle |
| TITLE | Fee Simple |
| BROKER | KIC Realty |
| ROOMS | DIMENSIONS (m) | LEVEL |
|---|---|---|
| Bedroom | 9`0" x 9`10" | Basement |
| Game Room | 11`10" x 16`11" | Basement |
| Furnace/Utility Room | 10`3" x 13`1" | Basement |
| 4pc Bathroom | 4`11" x 8`0" | Basement |
| Entrance | 17`0" x 5`0" | Main |
| 2pc Bathroom | 5`8" x 5`3" | Main |
| Living Room | 15`1" x 17`8" | Main |
| Kitchen | 10`2" x 13`9" | Main |
| Dining Room | 10`10" x 13`9" | Main |
| Mud Room | 7`4" x 6`0" | Main |
| Pantry | 5`0" x 5`11" | Main |
| Laundry | 6`8" x 5`2" | Upper |
| Family Room | 16`7" x 11`5" | Upper |
| Bedroom | 11`9" x 9`5" | Upper |
| Walk-In Closet | 6`1" x 4`6" | Upper |
| Bedroom - Primary | 12`10" x 14`0" | Upper |
| Walk-In Closet | 9`0" x 5`2" | Upper |
| 4pc Ensuite bath | 7`5" x 9`5" | Upper |
| 4pc Bathroom | 12`5" x 7`1" | Upper |
| Bedroom | 9`10" x 11`10" | Upper |
| Walk-In Closet | 4`6" x 5`8" | Upper |

