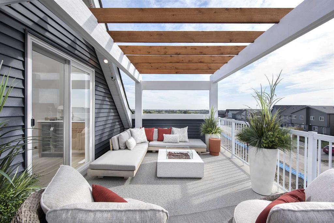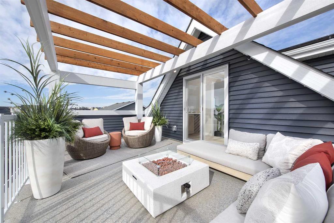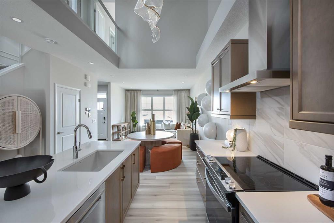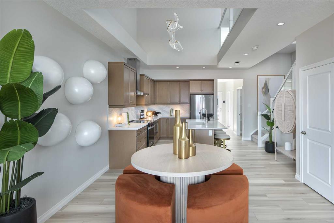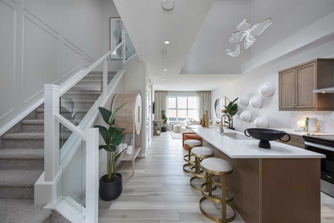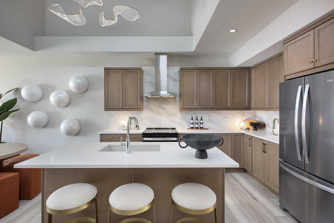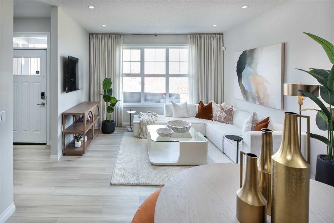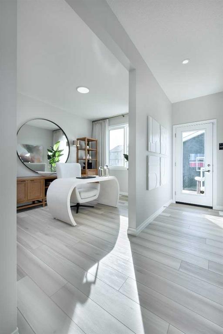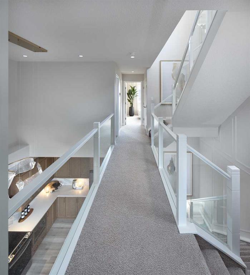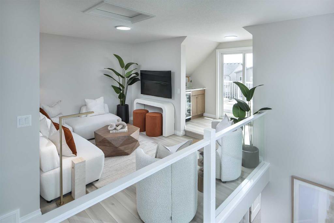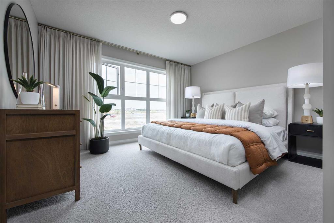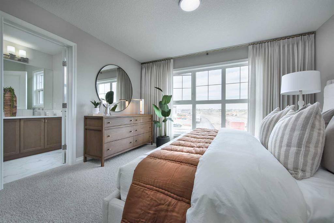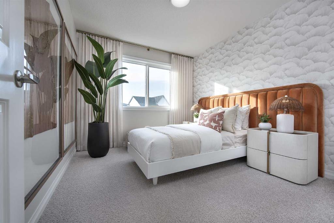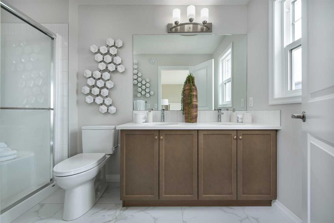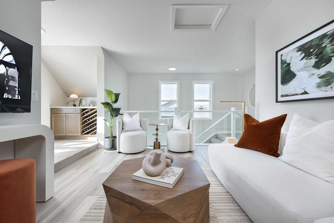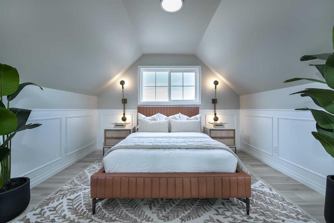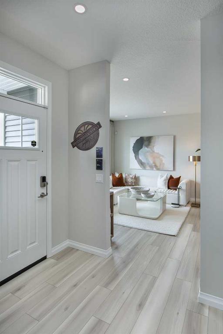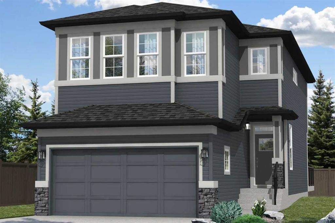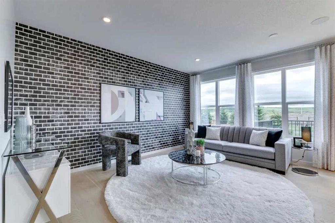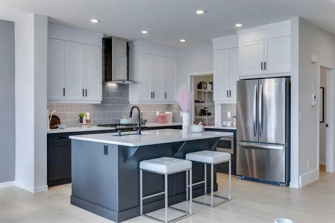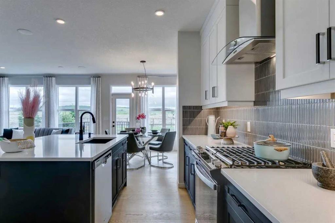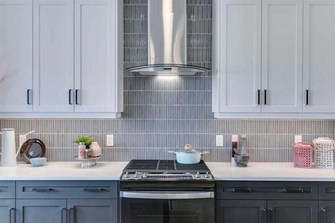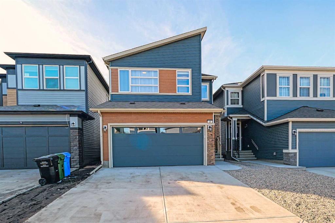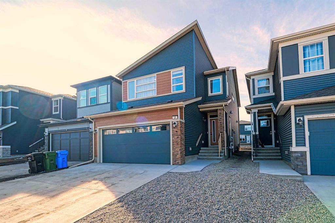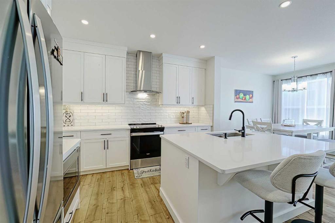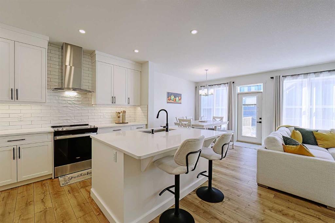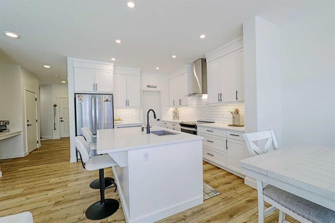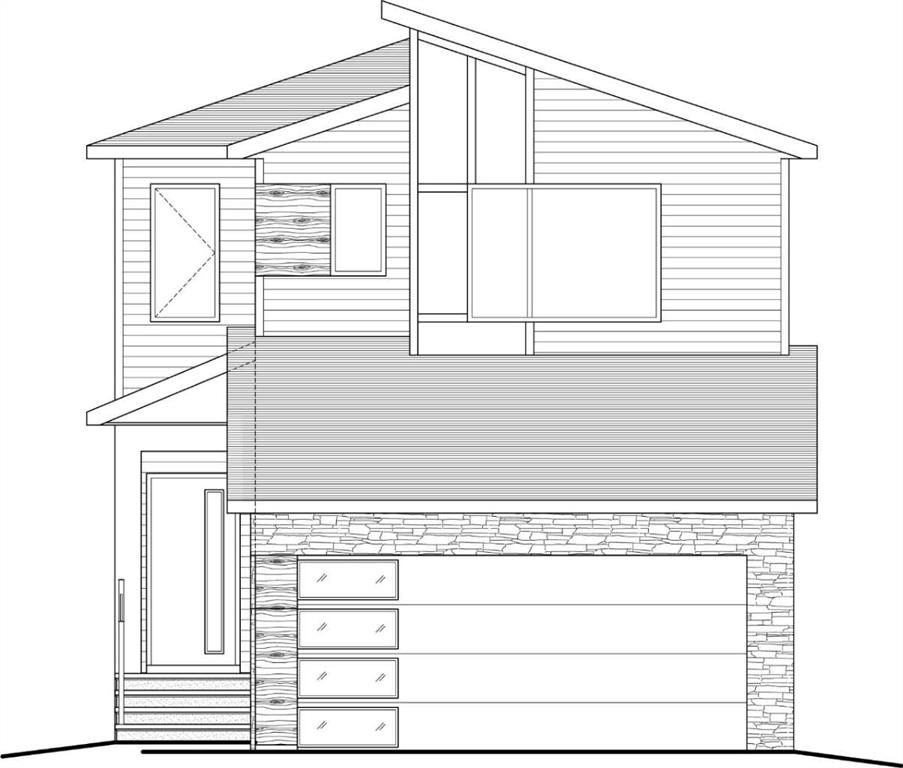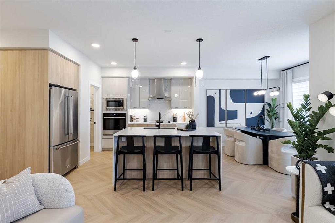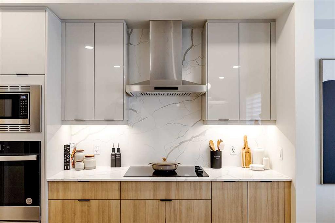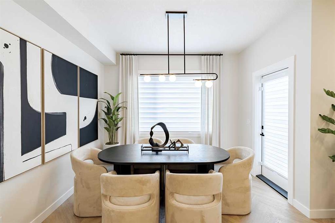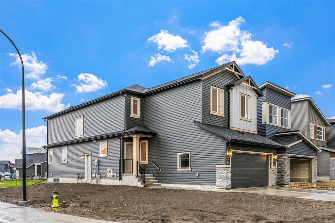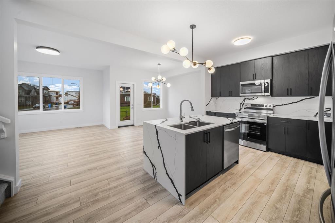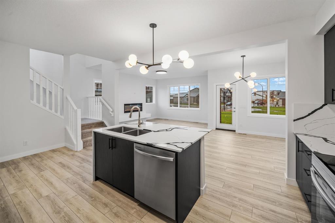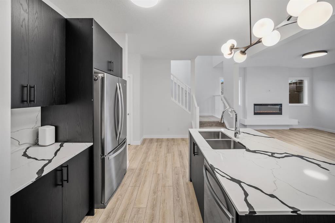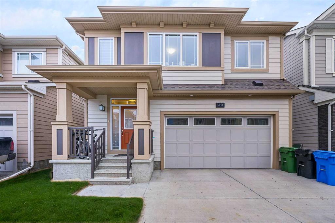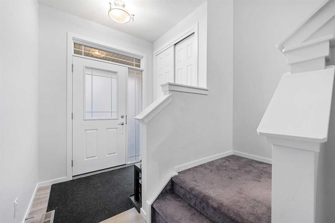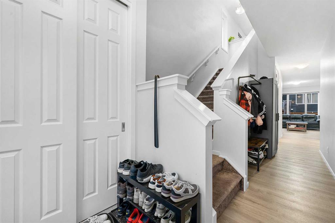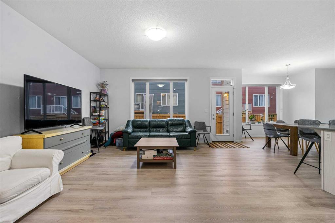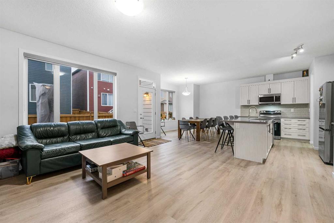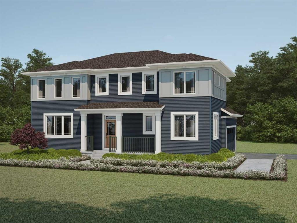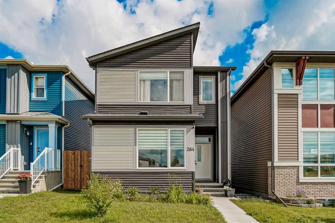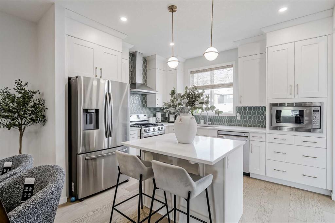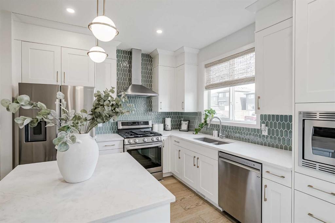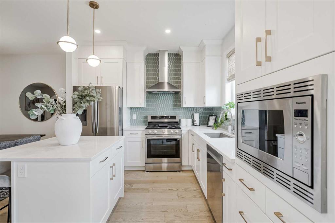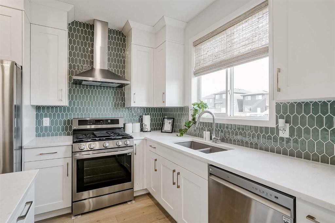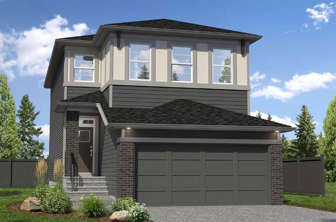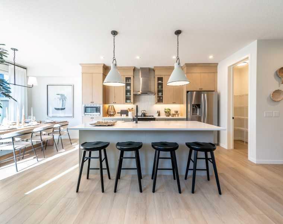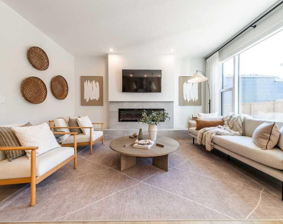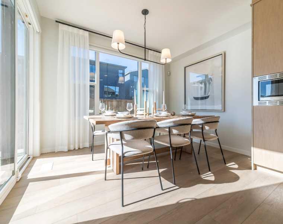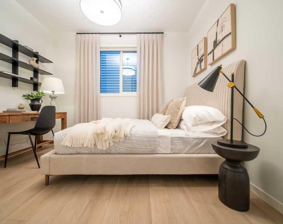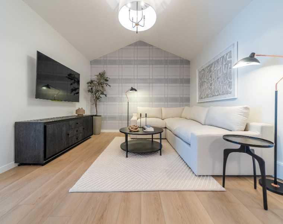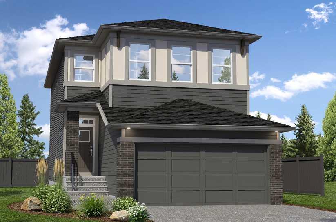20 Belmont Place SW
Calgary T2X 5T6
MLS® Number: A2194712
$ 864,900
4
BEDROOMS
3 + 1
BATHROOMS
2,255
SQUARE FEET
2024
YEAR BUILT
**BRAND NEW HOME ALERT** Great news for eligible First-Time Home Buyers – NO GST payable on this home! The Government of Canada is offering GST relief to help you get into your first home. Save $$$$$ in tax savings on your new home purchase. Eligibility restrictions apply. For more details, visit a Jayman show home or discuss with your friendly REALTOR®. * VERIFIED Jayman BUILT Show Home! ** Great & rare real estate investment opportunity ** Start earning money right away ** Jayman BUILT will pay you $ per month to use this home as their full-time show home ** PROFESSIONALLY DECORATED with all of the bells and whistles.**BEAUTIFUL SHOW HOME**Exquisite & beautiful, you will immediately be impressed by Jayman BUILT's "AVERY 20" SHOW HOME located in the up and coming community of Belmont. A lovely neighborhood welcomes you into over 2200+sqft of above grade living space featuring stunning craftsmanship and thoughtful design packaged in an amazing THREE STOREY HOME! Offering a unique open floor plan boasting a stunning GOURMET kitchen with a beautiful central island with flush eating bar & sleek stainless steel Whirlpool appliances including a French door refrigerator with ice maker and internal water, electric slide in smooth top range, Panasonic built-in microwave and a Venmar Chef 30" hood fan. Stunning elegant QUARTZ counter tops through out, soft close slab cabinets and sil granite soft white undermount sink compliment the space. Enjoy the generous dining area that overlooks the spacious Great Room along with a great FLEX SPACE located at the rear of the home adjacent to the half bath - ideal for your home office or Den. You will discover the 2nd level boasts 3 sizeable bedrooms with the Primary Bedroom including a gorgeous 4 pc private en suite with a over sized shower with sliding glass door, dual vanities and generous walk-in closet along with 2nd floor laundry for ease of convenience. The star of this home is truly the one of a kind, third loft with wet bar, bedroom, 3 pc bathroom and large balcony with pergola - stunning! Raised 9 ft basement ceiling height and 3 pc rough in for future bath development and enjoy your DOUBLE DETACHED GARAGE already built and ready for you. Not to mention your Jayman home offers Smart Home Technology Solutions, Core Performance with TEN SOLAR PANELS, BuiltGreen Canada Standard, with an EnerGuide Rating, UV-C Ultraviolet Light Air Purification System, High Efficiency Furnace with Merv 13 Filters & HRV Unit, Navien-Brand tankless hot water heater and triple pane windows. Additional features of this beautiful home include a professionally designed colour palette, convenient side entry, upper floor open to below with glass railing, 12x10 deck and Extra Fit & Finish and a spacious walk-in kitchen pantry. Enjoy the lifestyle you & your family deserve in a wonderful Community you will enjoy for a lifetime. Welcome Home!
| COMMUNITY | Belmont |
| PROPERTY TYPE | Detached |
| BUILDING TYPE | House |
| STYLE | 3 Storey |
| YEAR BUILT | 2024 |
| SQUARE FOOTAGE | 2,255 |
| BEDROOMS | 4 |
| BATHROOMS | 4.00 |
| BASEMENT | Full, Unfinished |
| AMENITIES | |
| APPLIANCES | Dishwasher, Dryer, Electric Oven, Garage Control(s), Microwave, Range Hood, Refrigerator, Tankless Water Heater, Washer |
| COOLING | Central Air |
| FIREPLACE | N/A |
| FLOORING | Carpet, Vinyl, Vinyl Plank |
| HEATING | Forced Air, Natural Gas |
| LAUNDRY | Laundry Room, Upper Level |
| LOT FEATURES | Back Lane |
| PARKING | Alley Access, Double Garage Detached, Garage Door Opener |
| RESTRICTIONS | Restrictive Covenant-Building Design/Size |
| ROOF | Asphalt Shingle |
| TITLE | Fee Simple |
| BROKER | Jayman Realty Inc. |
| ROOMS | DIMENSIONS (m) | LEVEL |
|---|---|---|
| Kitchen | 11`0" x 13`3" | Main |
| Dining Room | 10`0" x 8`6" | Main |
| Living Room | 12`11" x 11`0" | Main |
| Flex Space | 9`1" x 12`2" | Main |
| 2pc Bathroom | 5`0" x 6`1" | Main |
| Pantry | 6`1" x 3`5" | Main |
| Loft | 12`9" x 9`11" | Third |
| Bedroom | 11`11" x 7`0" | Third |
| 3pc Bathroom | 8`10" x 5`5" | Third |
| Bedroom - Primary | 12`11" x 11`0" | Upper |
| Bedroom | 9`0" x 12`3" | Upper |
| Bedroom | 9`6" x 11`0" | Upper |
| 4pc Ensuite bath | 11`9" x 6`0" | Upper |
| 4pc Bathroom | 9`10" x 5`9" | Upper |
| Laundry | 6`0" x 3`9" | Upper |

