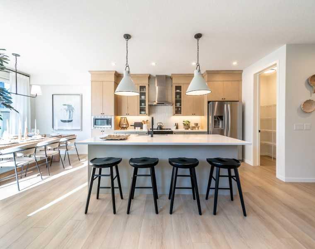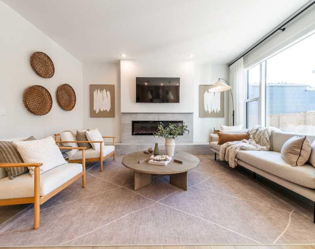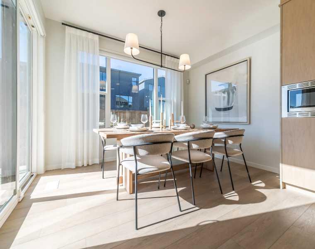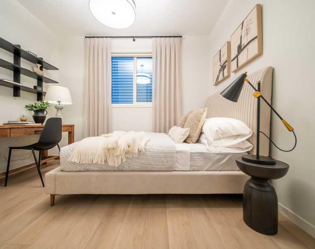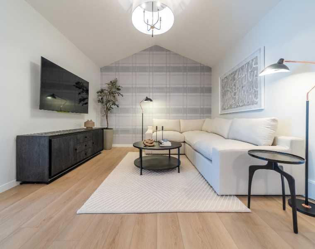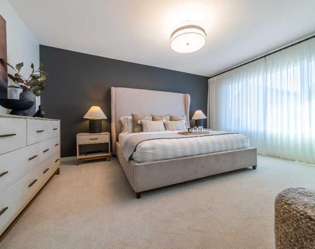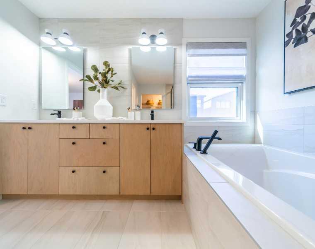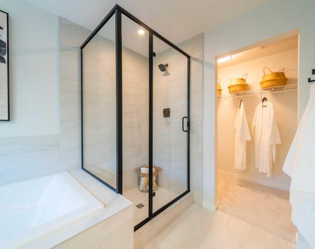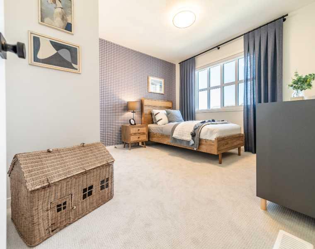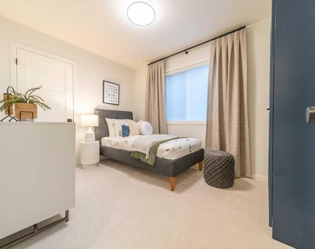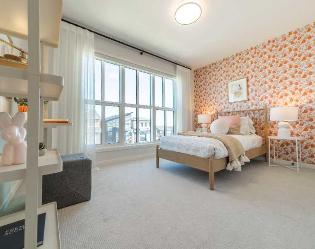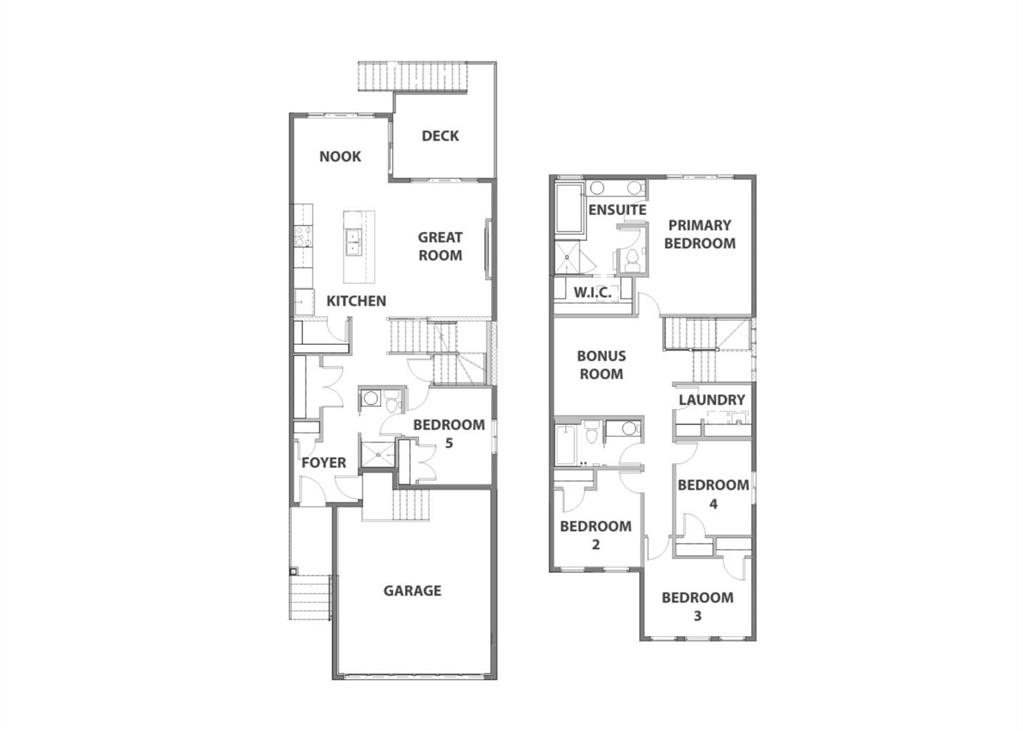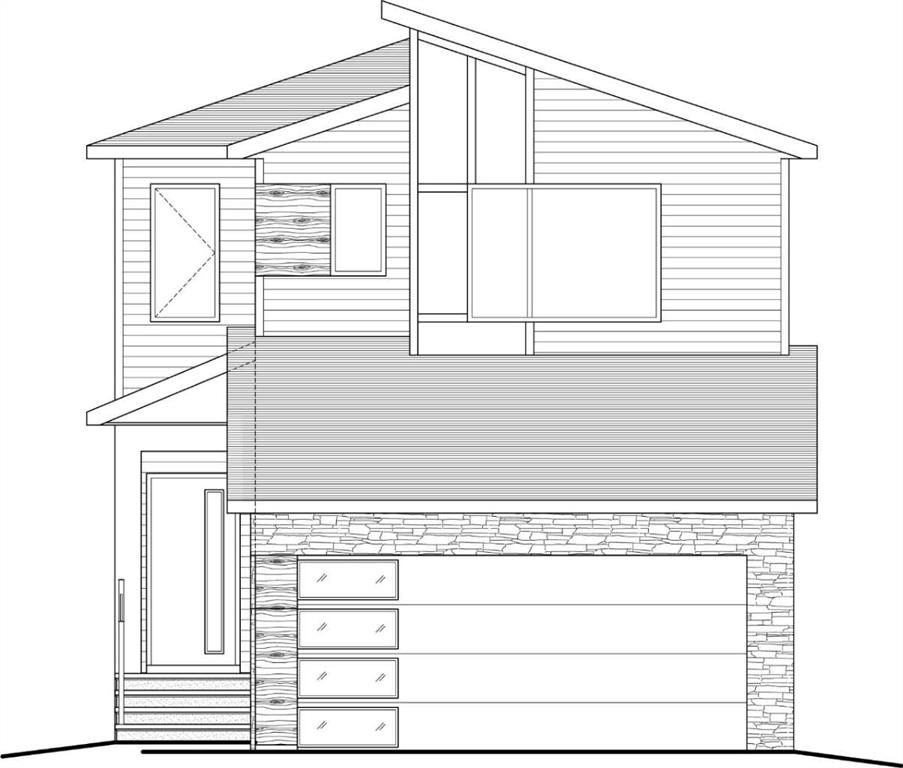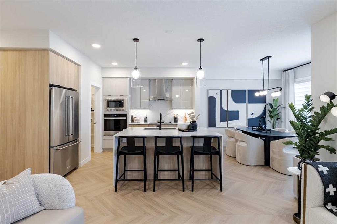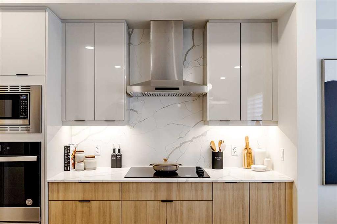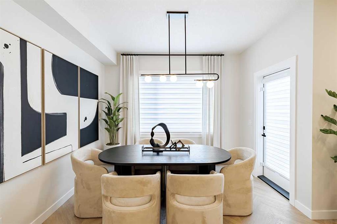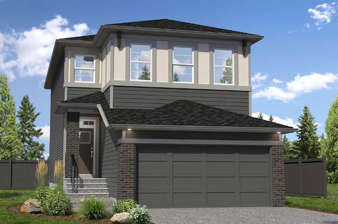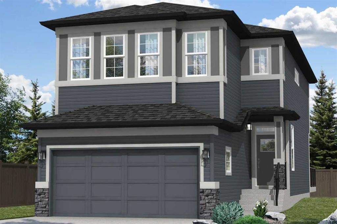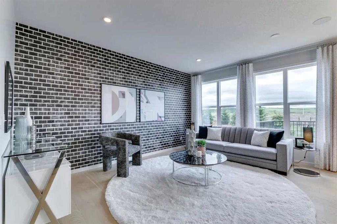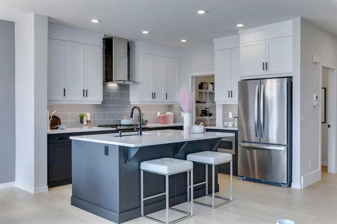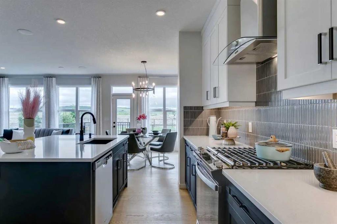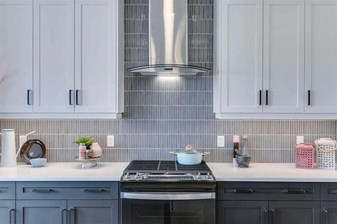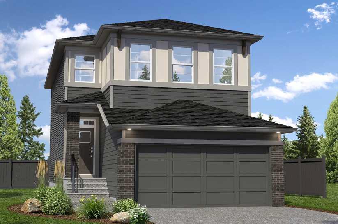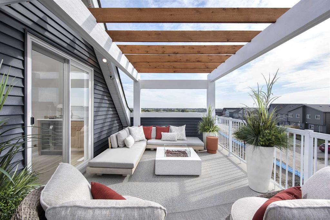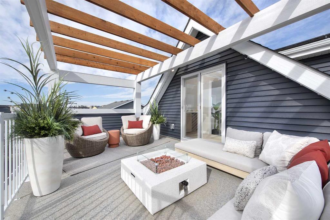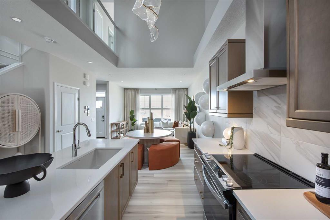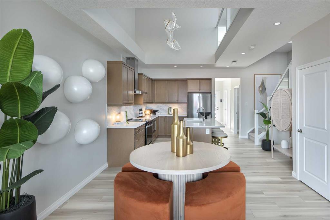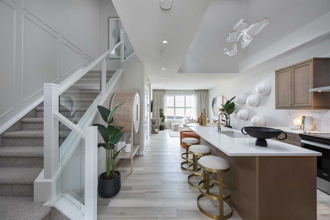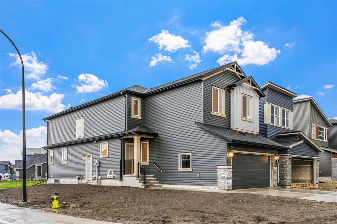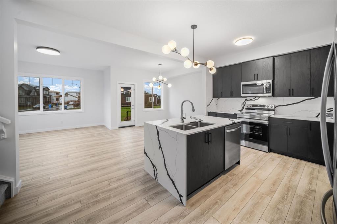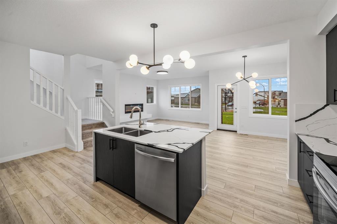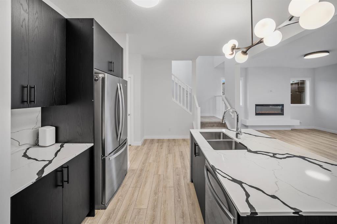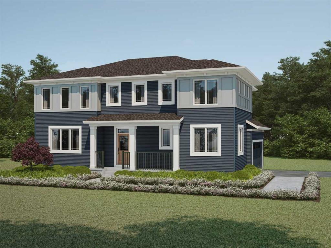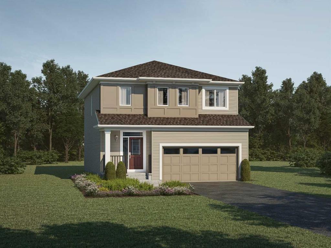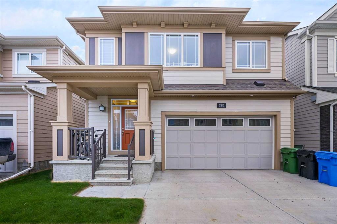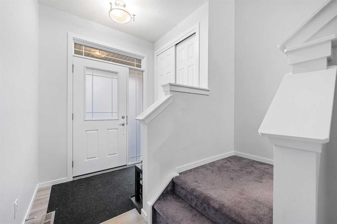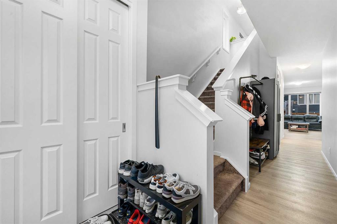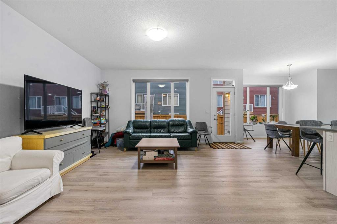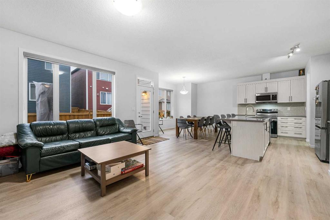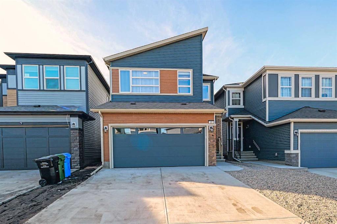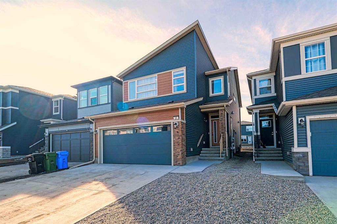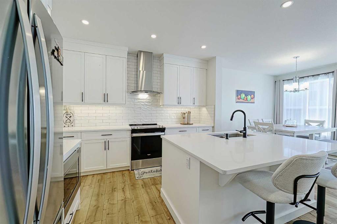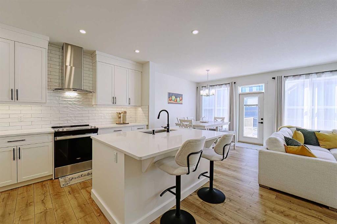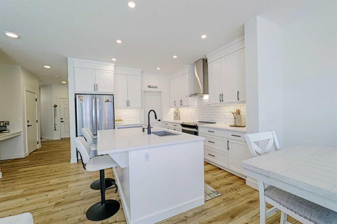164 Belmont Place SW
Calgary T2X 6C9
MLS® Number: A2244009
$ 809,500
5
BEDROOMS
3 + 0
BATHROOMS
2,177
SQUARE FEET
2024
YEAR BUILT
Welcome to your next chapter in the vibrant and growing community of Belmont in SW Calgary—a neighbourhood known for its family-friendly atmosphere, scenic pathways, and quick access to shopping, schools, and major routes like Macleod Trail and Stoney Trail. Whether you're a growing family or looking for multigenerational flexibility, this 5-bedroom home checks all the boxes. Step inside and be greeted by light brown luxury vinyl plank flooring that flows seamlessly throughout the open-concept main floor. A versatile main floor bedroom—perfect for guests, a home office, or family members—sits beside a full 3-piece bathroom for added convenience. The heart of the home is the upgraded chef-inspired kitchen, where bright white perimeter cabinets are beautifully balanced by a warm wood-toned island, upgraded designer backsplash tile, sleek quartz countertops, and striking black hardware throughout. You’ll get to choose your own appliances with an allowance of $7000 from the builder’s supplier. The kitchen overlooks both the spacious great room featuring a beautiful electric fireplace and sunny dining nook, creating an effortless flow for entertaining and everyday living. Off the dining area, step out to your rear-facing deck, perfect for summer BBQs and outdoor relaxation. Upstairs, cozy carpet welcomes you to a thoughtfully laid-out second level featuring a central bonus room—ideal for movie nights or a kids’ play zone. The primary bedroom is a true retreat, complete with a spa-inspired ensuite (double vanities and a walk-in shower) and a generous walk-in closet. Three more bedrooms, a full bathroom, and an upper-floor laundry room round out this functional upper level. An attached garage adds convenience, and the unfinished walkout basement offers room to grow or customize to your lifestyle. Bonus: the basement is roughed in for a future legal suite (subject to permitting and approval by the city)! Create your backyard oasis with a $2,000 landscaping allowance to be provided to the buyer upon completion of landscaping. Whether you're looking for more space, smart design, or a modern aesthetic, this Belmont beauty offers it all—set in a community that blends nature, accessibility, and a strong sense of connection. Don't miss your chance to own in one of Calgary's most exciting new neighbourhoods—book your showing today!
| COMMUNITY | Belmont |
| PROPERTY TYPE | Detached |
| BUILDING TYPE | House |
| STYLE | 2 Storey |
| YEAR BUILT | 2024 |
| SQUARE FOOTAGE | 2,177 |
| BEDROOMS | 5 |
| BATHROOMS | 3.00 |
| BASEMENT | Separate/Exterior Entry, Full, Unfinished, Walk-Out To Grade |
| AMENITIES | |
| APPLIANCES | See Remarks |
| COOLING | None |
| FIREPLACE | Electric |
| FLOORING | Carpet, Tile, Vinyl Plank |
| HEATING | High Efficiency |
| LAUNDRY | Laundry Room, Upper Level |
| LOT FEATURES | Back Yard, Rectangular Lot |
| PARKING | Double Garage Attached |
| RESTRICTIONS | Restrictive Covenant, Utility Right Of Way |
| ROOF | Asphalt Shingle |
| TITLE | Fee Simple |
| BROKER | Royal LePage Benchmark |
| ROOMS | DIMENSIONS (m) | LEVEL |
|---|---|---|
| 3pc Bathroom | 0`0" x 0`0" | Main |
| Bedroom | 11`2" x 10`1" | Main |
| Kitchen | 13`3" x 9`4" | Main |
| Living Room | 15`7" x 12`0" | Main |
| Dining Room | 7`7" x 10`11" | Main |
| Bedroom | 9`0" x 12`5" | Upper |
| Bedroom | 11`4" x 10`1" | Upper |
| Bedroom | 10`11" x 8`9" | Upper |
| 4pc Bathroom | 0`0" x 0`0" | Upper |
| 5pc Ensuite bath | 0`0" x 0`0" | Upper |
| Laundry | 8`10" x 5`11" | Upper |
| Bonus Room | 11`5" x 12`8" | Upper |
| Bedroom - Primary | 15`8" x 11`11" | Upper |

