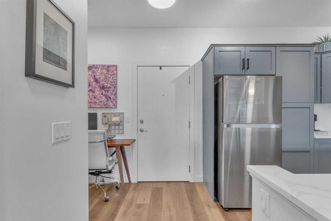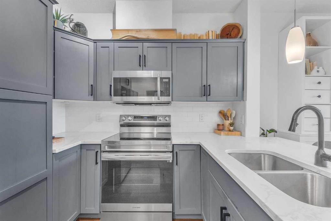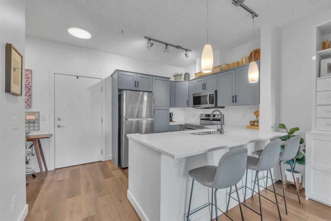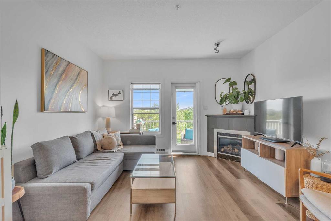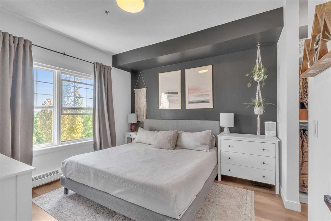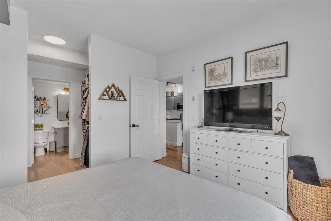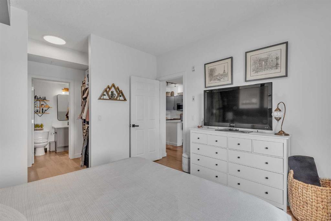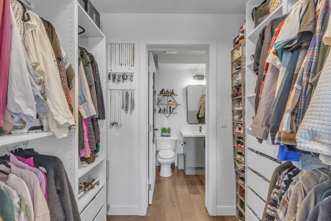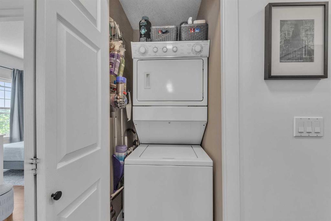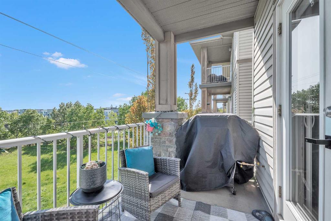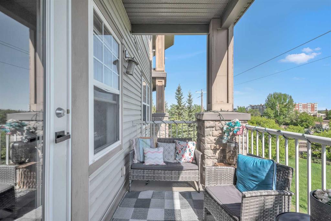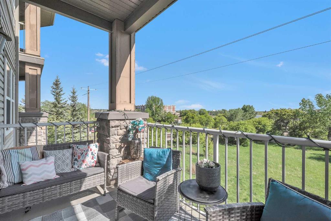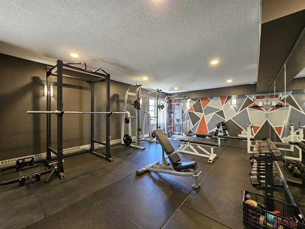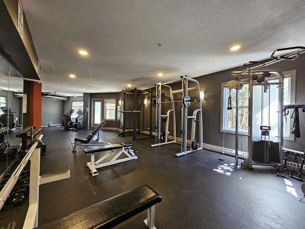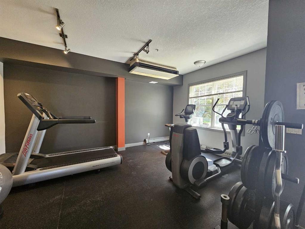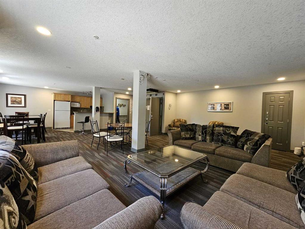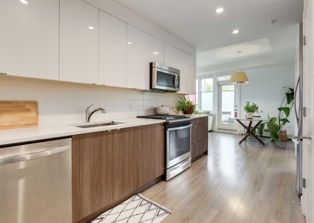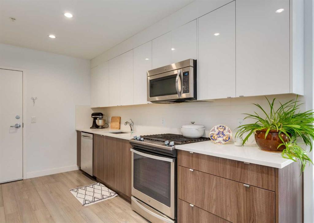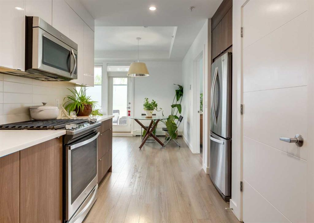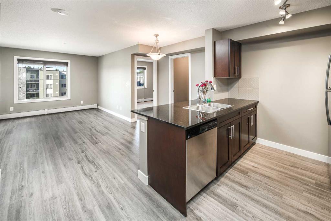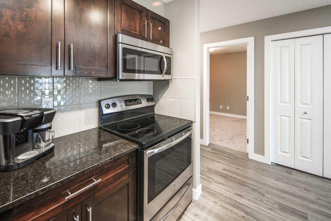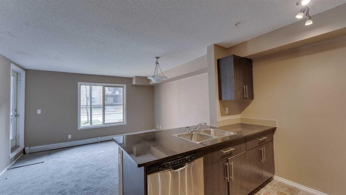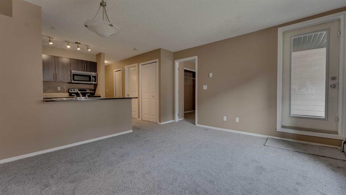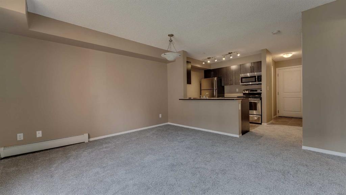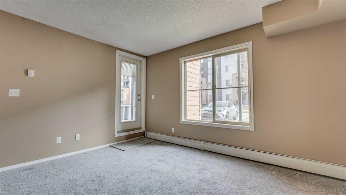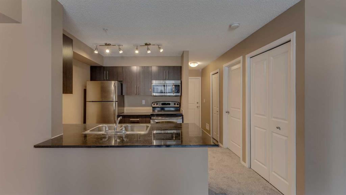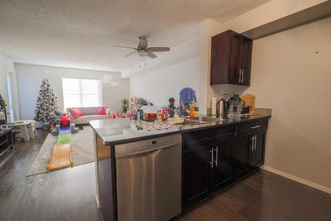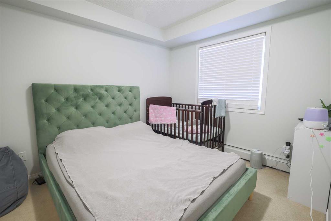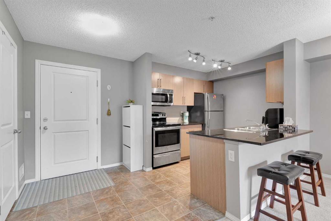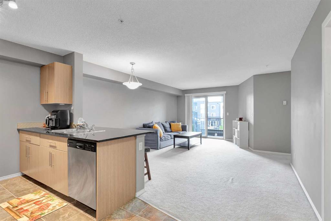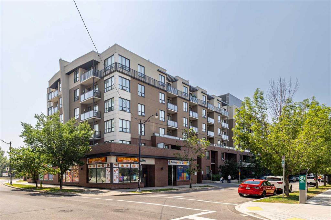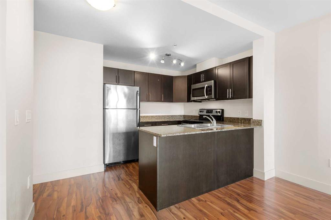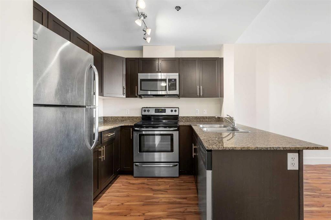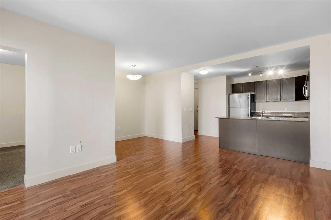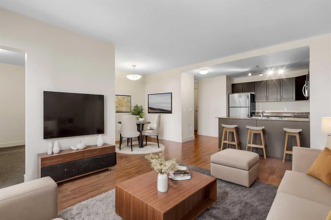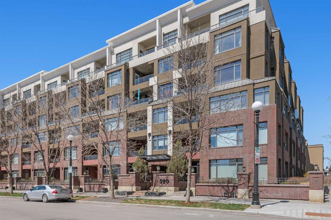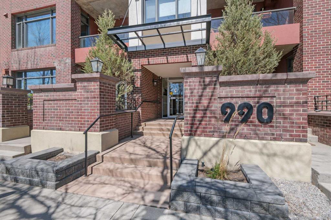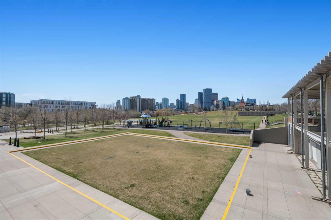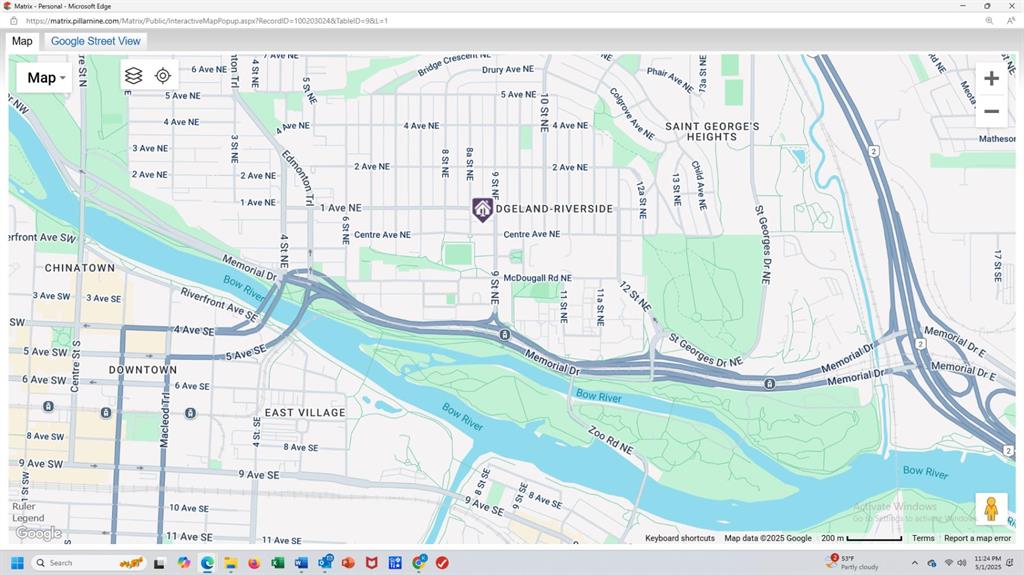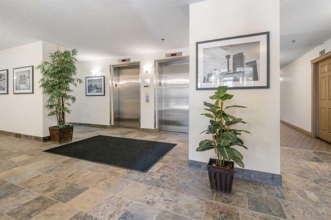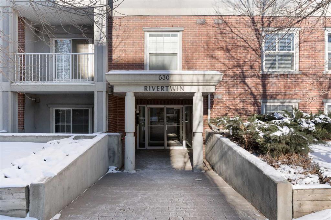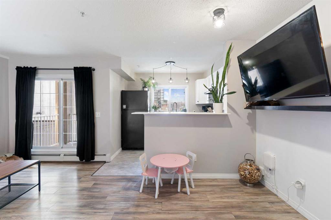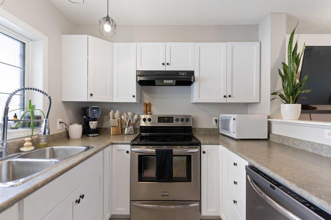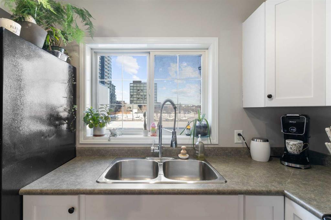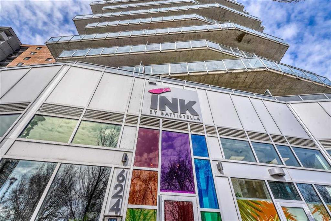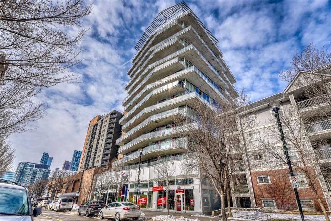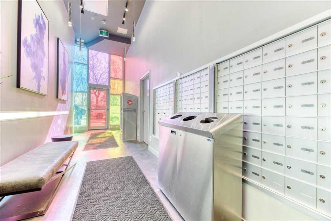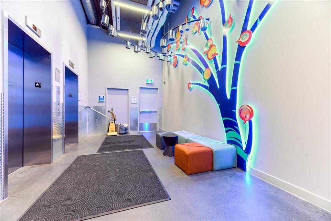306, 1414 17 Street SE
Calgary T2G 5S6
MLS® Number: A2224518
$ 289,900
1
BEDROOMS
1 + 0
BATHROOMS
577
SQUARE FEET
2003
YEAR BUILT
Here’s your chance to own a fully renovated, south-facing one-bedroom condo on the 3rd floor of Pearce Gardens in vibrant Inglewood—boasting a spacious foyer perfect for a work-from-home desk, 9-foot ceilings, fresh paint, newer flooring and sleek quartz countertops throughout, complemented by stainless steel appliances and a cozy gas fireplace in the living room that flows seamlessly onto a sunny balcony. The king-sized primary suite features a walk-through closet with built-in organizers and direct access to a four-piece ensuite, and you’ll appreciate the in-suite laundry, heated titled underground parking and spacious secure storage locker. Pearce Gardens is professionally managed and offers top-tier amenities including a fitness centre, party room with prep kitchen and outdoor patio, all accessed through a secure entry system. Tucked away in a tranquil pocket of Inglewood yet steps from Pearce Estate Park’s wetlands and trails—and just minutes from over 240 shops, restaurants, live-music venues, craft breweries and events like SunFest and the Inglewood Night Market—this low-maintenance gem is perfect for young professionals, downsizers or savvy investors. Don’t miss out—book your private showing today!
| COMMUNITY | Inglewood |
| PROPERTY TYPE | Apartment |
| BUILDING TYPE | Low Rise (2-4 stories) |
| STYLE | Single Level Unit |
| YEAR BUILT | 2003 |
| SQUARE FOOTAGE | 577 |
| BEDROOMS | 1 |
| BATHROOMS | 1.00 |
| BASEMENT | |
| AMENITIES | |
| APPLIANCES | Dishwasher, Microwave, Refrigerator, Stove(s), Washer/Dryer, Window Coverings |
| COOLING | None |
| FIREPLACE | Gas, Living Room |
| FLOORING | Carpet, Linoleum |
| HEATING | Baseboard |
| LAUNDRY | In Unit |
| LOT FEATURES | |
| PARKING | Guest, Parkade, Titled, Underground |
| RESTRICTIONS | Board Approval, Pet Restrictions or Board approval Required, Pets Allowed |
| ROOF | Asphalt Shingle |
| TITLE | Fee Simple |
| BROKER | 2% Realty |
| ROOMS | DIMENSIONS (m) | LEVEL |
|---|---|---|
| Living Room | 12`7" x 9`11" | Main |
| Kitchen | 11`11" x 10`5" | Main |
| Dining Room | 9`0" x 6`4" | Main |
| Bedroom | 11`6" x 10`11" | Main |
| Walk-In Closet | 7`3" x 4`11" | Main |
| 4pc Bathroom | 7`9" x 4`10" | Main |
| Laundry | 3`4" x 2`11" | Main |
| Balcony | 13`2" x 5`11" | Main |




