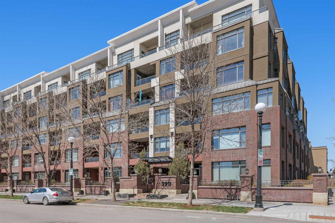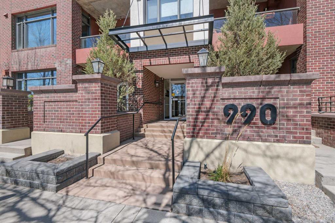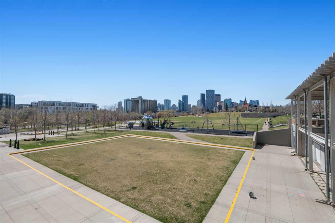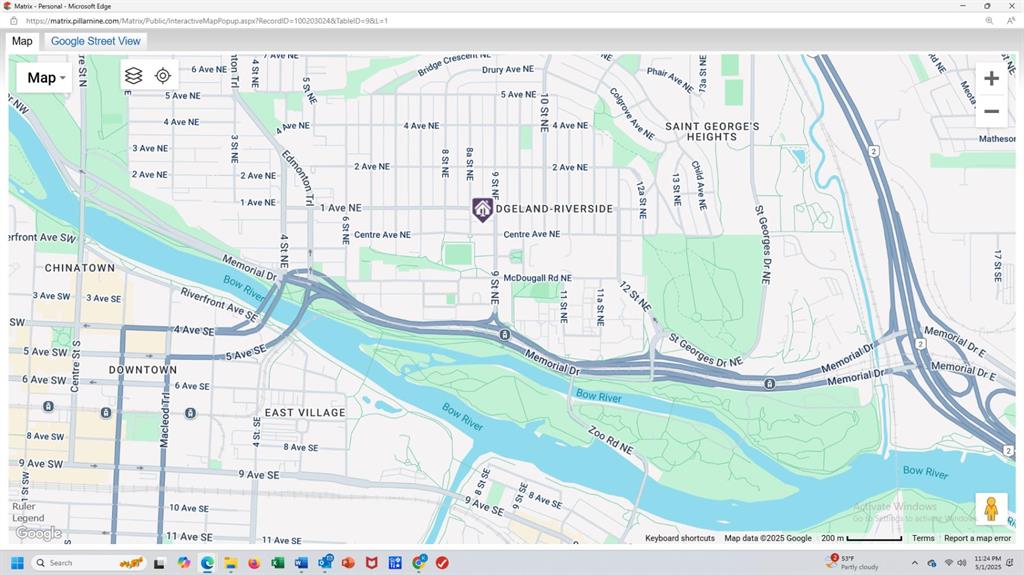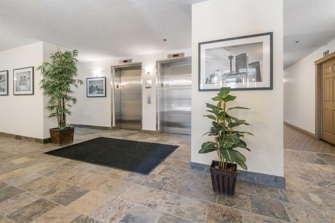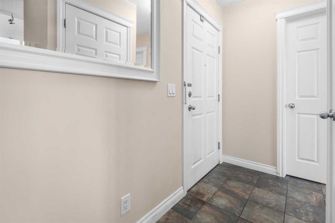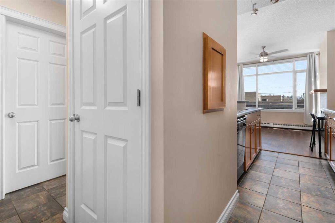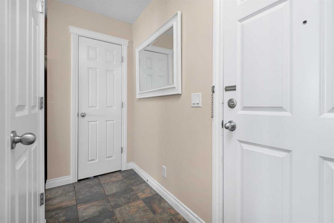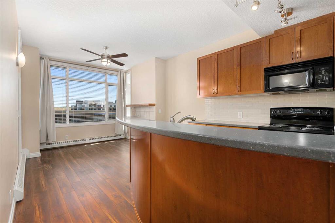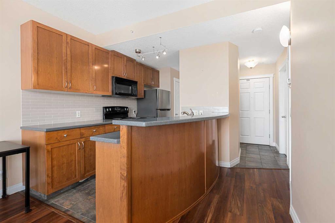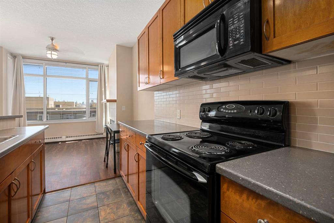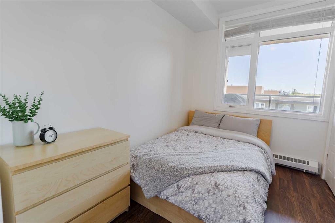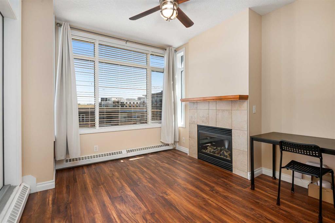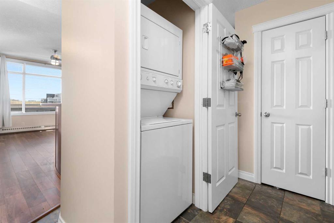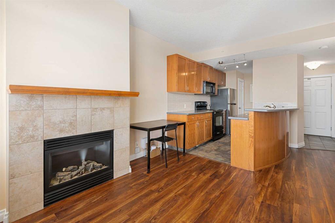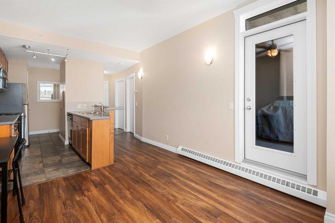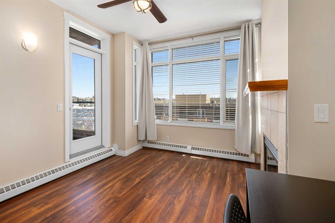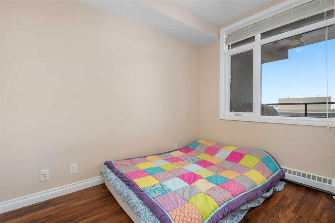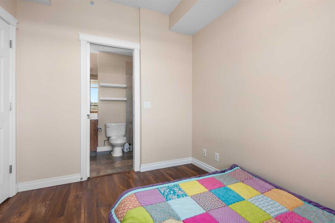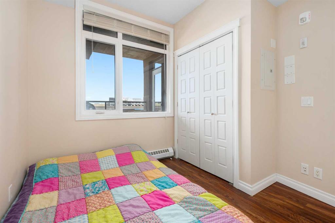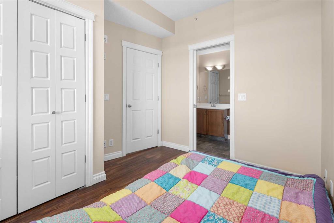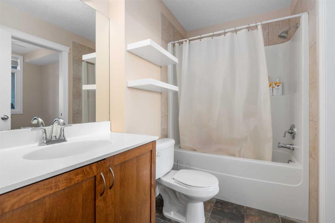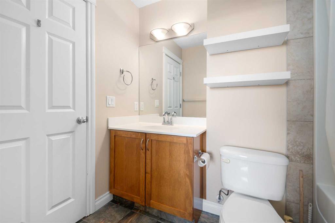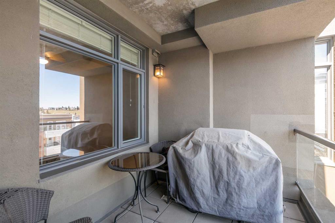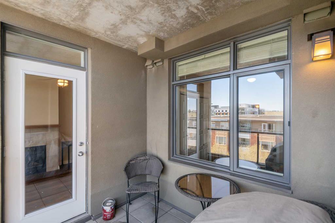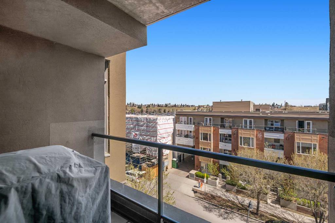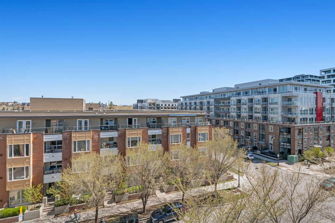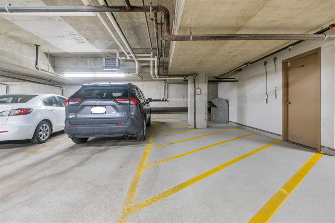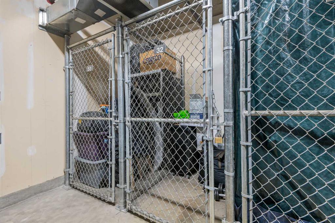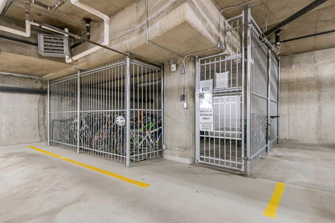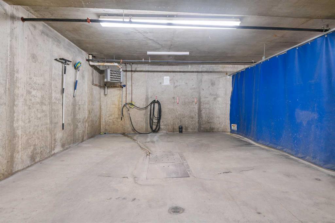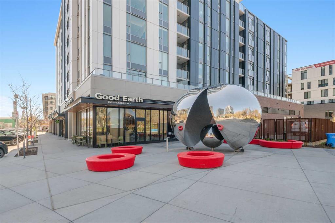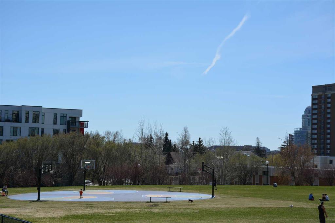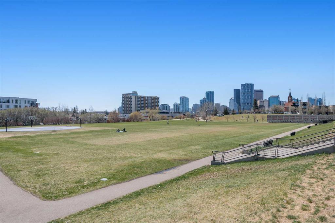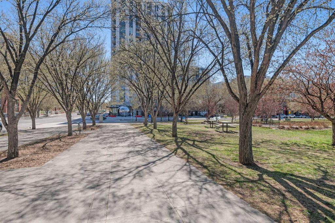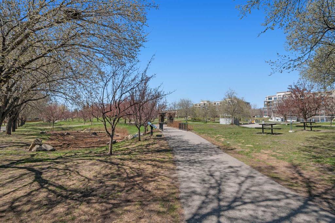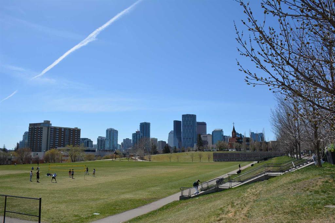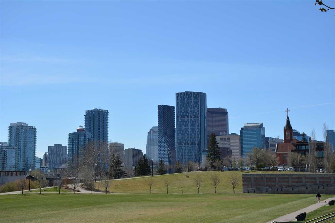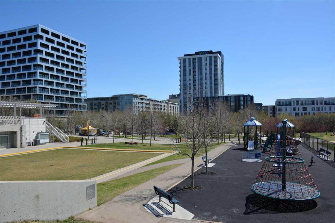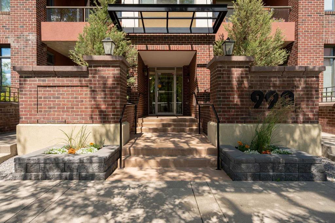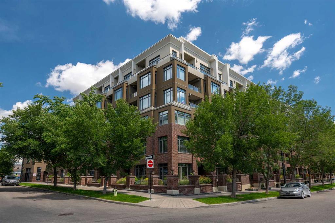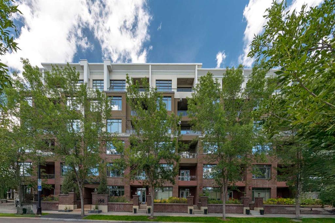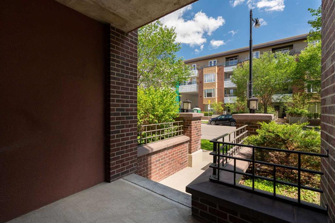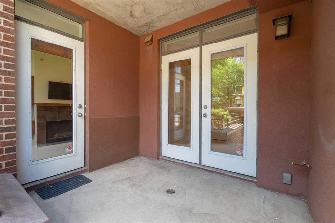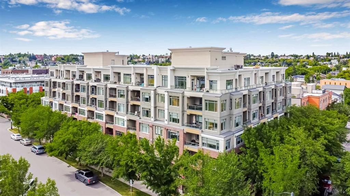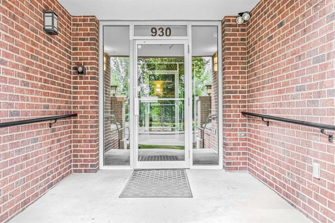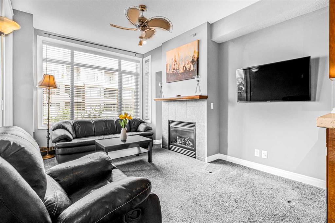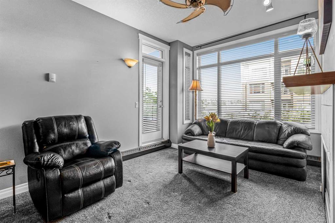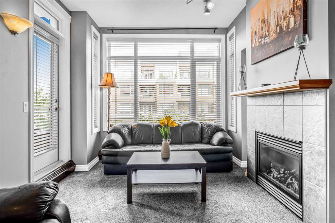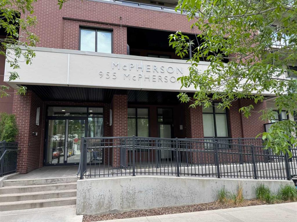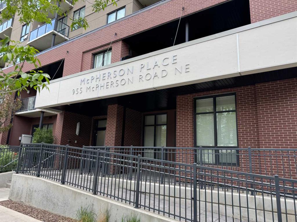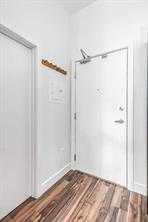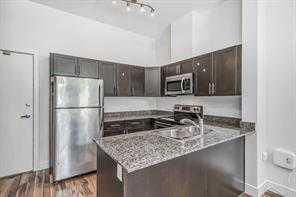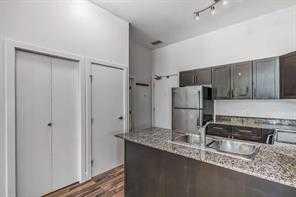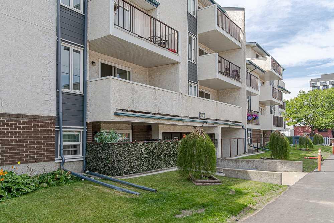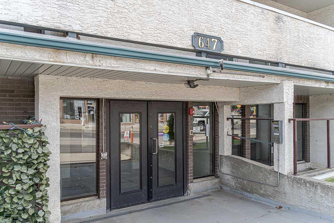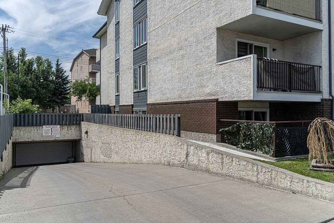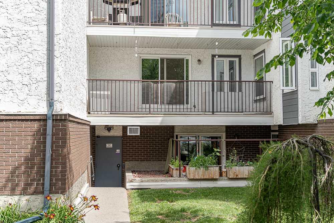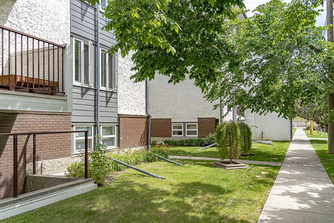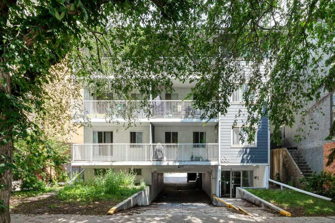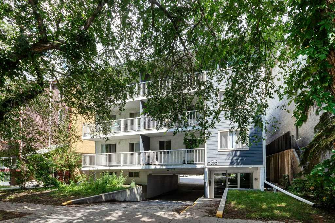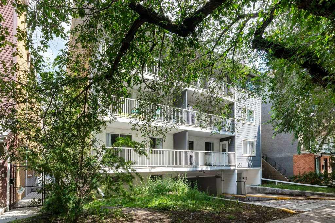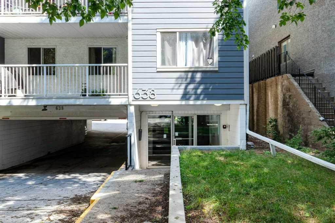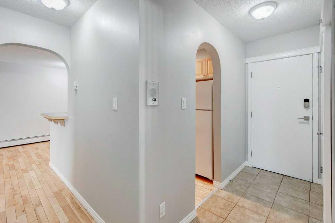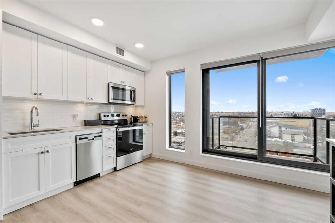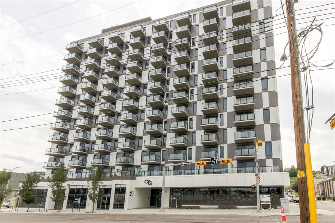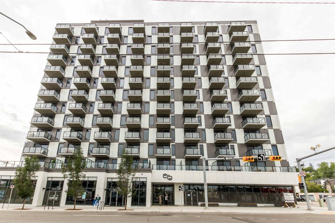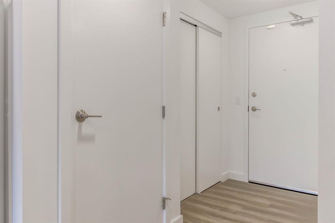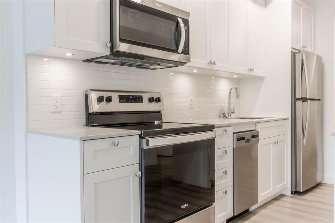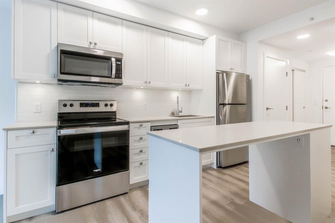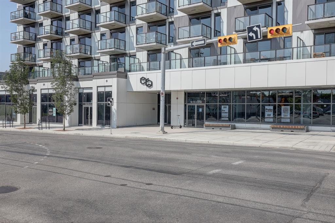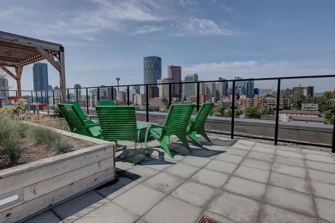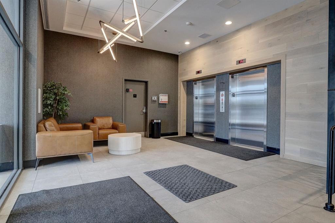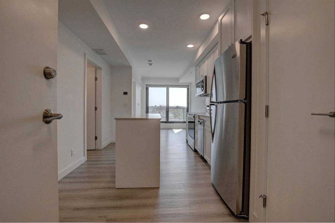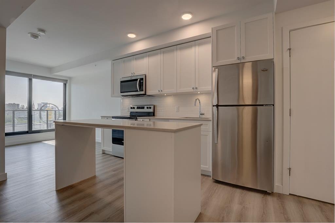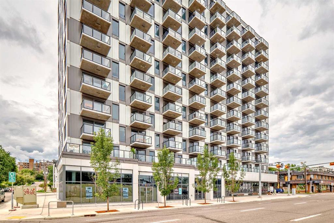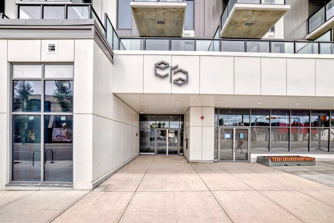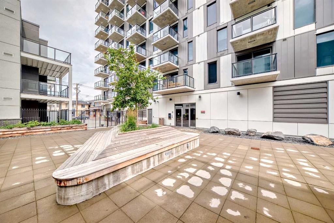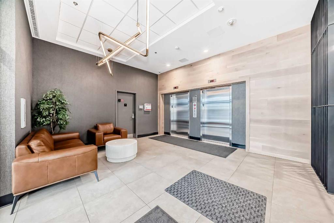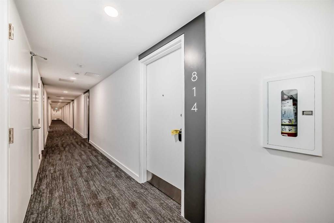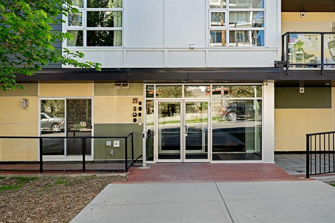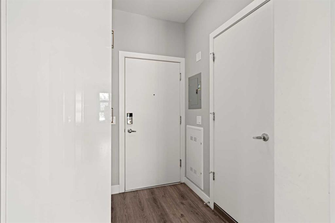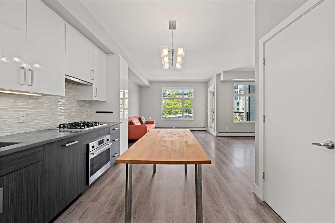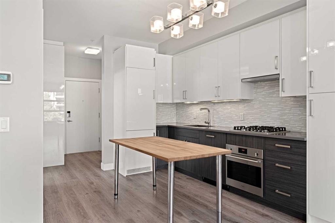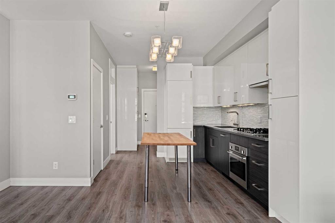524, 990 Centre Avenue NE
Calgary T2E 2M9
MLS® Number: A2215360
$ 259,900
1
BEDROOMS
1 + 0
BATHROOMS
454
SQUARE FEET
2006
YEAR BUILT
CONCRETE BUILDING (MUCH BETTER THAN ANY WOOD FRAME), FIFTH FLOOR, 9 FT CEILING, SEPARATE STORAGE, TITLED UNERGROUND PARKING, NO CARPET, STEPS TO PARKS, LRT, WALK TO DOWNTOWN. Bridgeland’s boutique lifestyle is at your doorstep, with this beautiful flat in the Pontefino II and sizzling with activity. Set across from a park and with east-facing views of the sweeping Alberta sunrises, you’ll love the AWESOME LOCATION (LRT, Downtown, Bow River, Playground, Specialty foods, coffee shops, etc) as well as the stylish upgrades throughout the unit. ***UPGRADES*** include Vinyl Plank (2019), Kitchen faucet (2019), Refrigerator (2024), Bath Faucet (2023). CONDO FEE Includes Gas for Fireplace, BBQ, Heat, water. CONCRETE Floor & Building. ***THE UNIT*** As you walk in the door, you’ll immediately be entranced by the amount of natural light that fills this apartment thanks to large windows and 9FT CEILINGS. The layout maximizes your kitchen space, an amazing design feature that provides expansive quartz counters and plentiful wood cabinetry. An eat-up peninsula ISLAND is fantastic for entertaining. The refrigerator is brand new, and the kitchen faucet was recently upgraded also. An open layout flows into the dining nook and the living area, where a gas fireplace levels up the cozy factor, and VINYL PLANK FLOORING is a gorgeous update. The covered balcony is the perfect place to watch the sun come up and planes as you sip your morning coffee. Natural GAS BBQ hookups are in place, and gas is included in your condo fees, so grill away! The bedroom is spacious and bright, with big closets and CHEATER ENSUITE access to the bathroom, which offers high-end finishes and also has a new faucet. This home includes IN-SUITE LAUNDRY as well as a closet with tons of room for your extras. TITLED PARKING is included, and it’s ONE OF THE BEST STALLS in the parkade. ***THE BUILDING*** A highlight of the complex is the central COURTYARD, which has seating areas and garden beds that add a community-friendly element. This popular building provides assigned STORAGE AND A SECURE BIKE LOCKER, VISITOR PARKING BOTH UNDERGROUND AND IN THE SURFACE LOT, and a CAR WASH. Onsite mailboxes in the foyer are convenient, as are garbage chutes on each floor. DUAL ELEVATORS mean no waiting for the next one, while secure building entry and 24-HOUR VIDEO SURVEILLANCE add peace of mind. ***THE AREA*** Bridgeland is known for its unique blend of shops and community areas. The community association is right across the street, offering parks, sport courts, and gardens for residents to enjoy. Fulfill your foodie dreams at one of the many popular eateries, bakeries, and cafes that bring people from all over the city, available just steps from your door. You can easily live a walkable – or cyclable – lifestyle here, with the river pathways and downtown only minutes away on foot. The LRT is also nearby, as is the Calgary Zoo, which is famous for its conservation initiatives. Building faces SOUTH, Unit Balcony Faces EAST!
| COMMUNITY | Bridgeland/Riverside |
| PROPERTY TYPE | Apartment |
| BUILDING TYPE | High Rise (5+ stories) |
| STYLE | Single Level Unit |
| YEAR BUILT | 2006 |
| SQUARE FOOTAGE | 454 |
| BEDROOMS | 1 |
| BATHROOMS | 1.00 |
| BASEMENT | |
| AMENITIES | |
| APPLIANCES | Dishwasher, Electric Stove, Garburator, Microwave Hood Fan, Refrigerator, Washer/Dryer Stacked, Window Coverings |
| COOLING | None |
| FIREPLACE | Gas, Living Room |
| FLOORING | Ceramic Tile, Vinyl Plank |
| HEATING | Baseboard |
| LAUNDRY | In Unit |
| LOT FEATURES | |
| PARKING | Titled, Underground |
| RESTRICTIONS | Restrictive Covenant |
| ROOF | |
| TITLE | Fee Simple |
| BROKER | Greater Calgary Real Estate |
| ROOMS | DIMENSIONS (m) | LEVEL |
|---|---|---|
| Living Room | 11`7" x 10`10" | Main |
| Kitchen | 11`1" x 8`8" | Main |
| Dining Room | 10`10" x 4`9" | Main |
| Bedroom - Primary | 10`5" x 9`3" | Main |
| 4pc Bathroom | 8`6" x 5`8" | Main |
| Foyer | 9`5" x 7`8" | Main |

