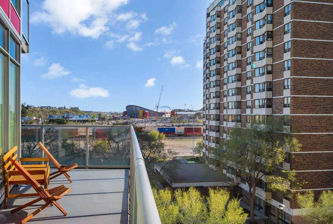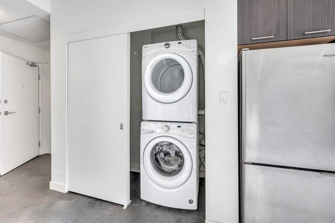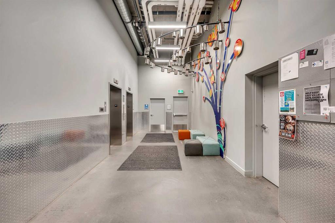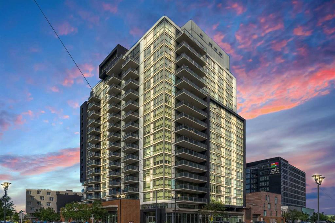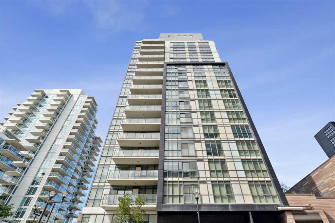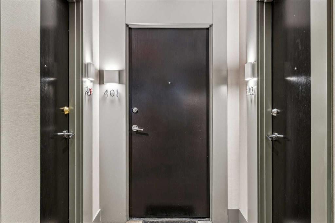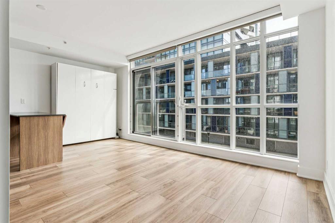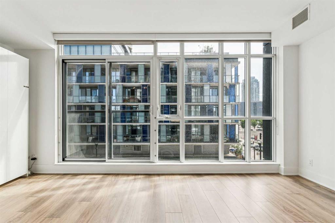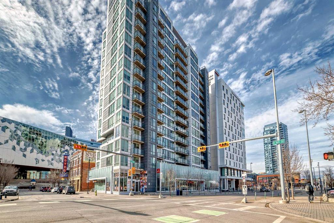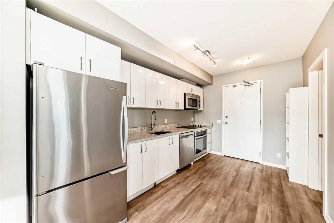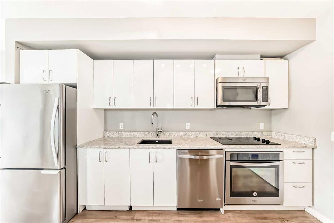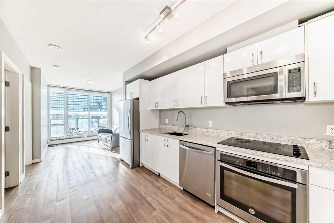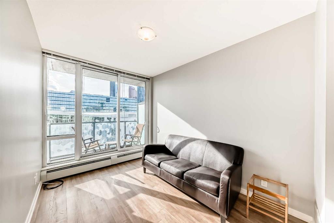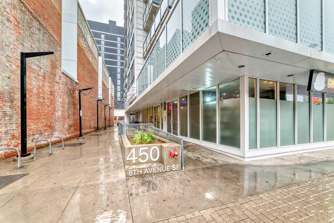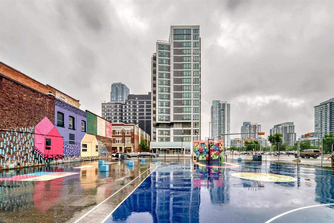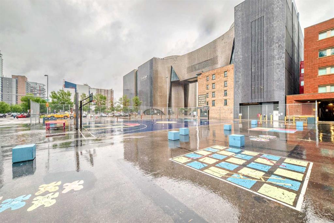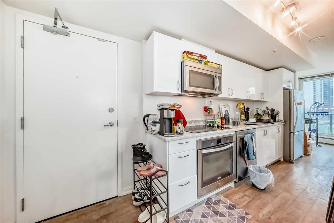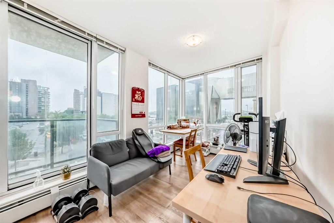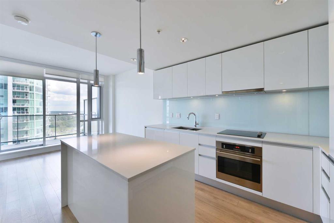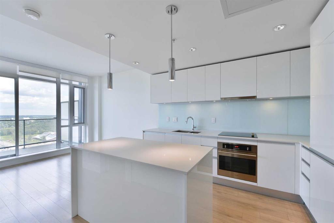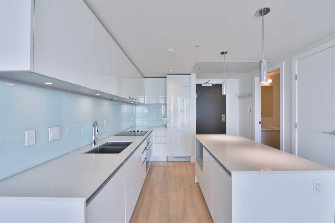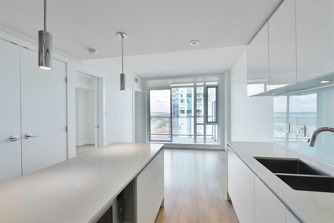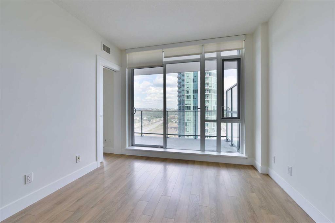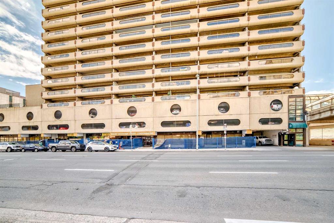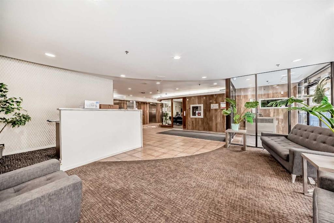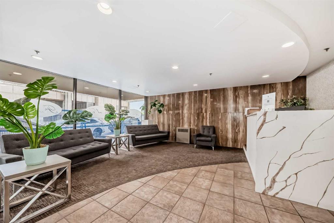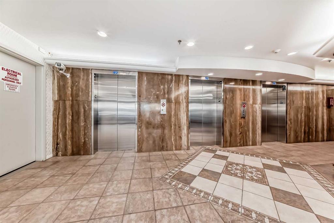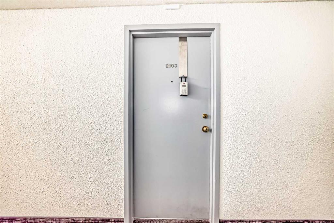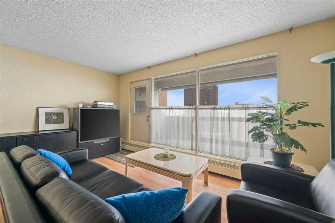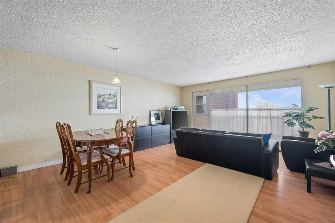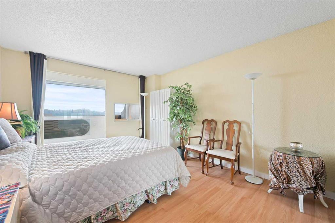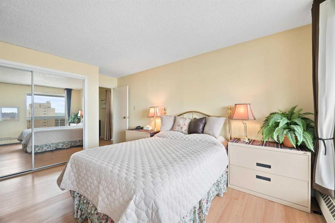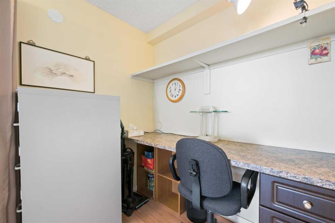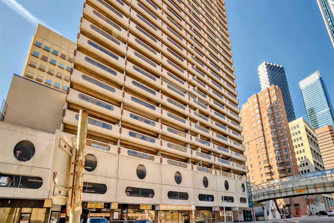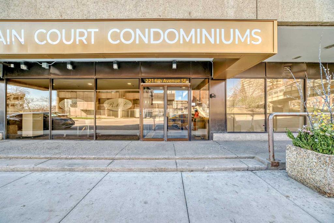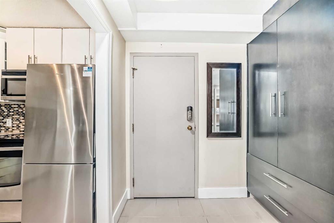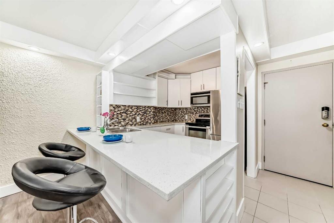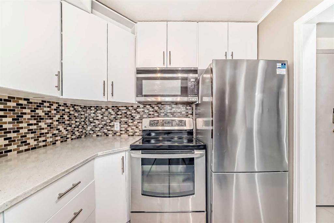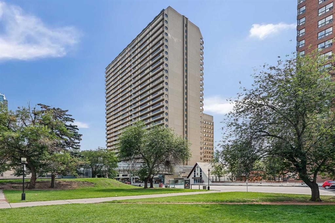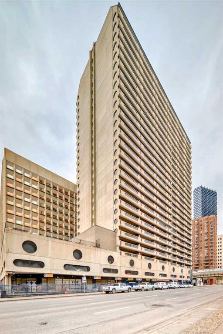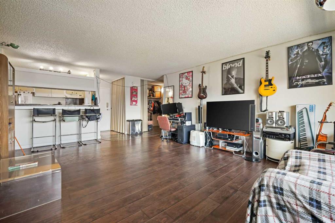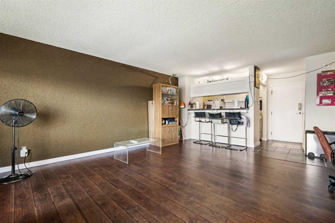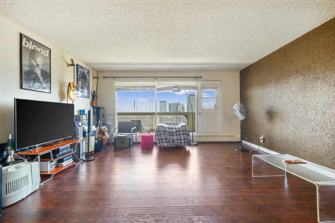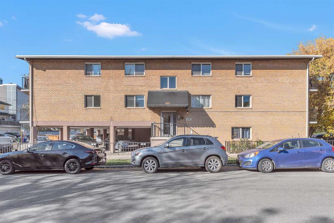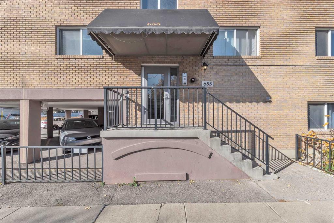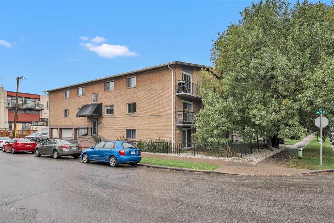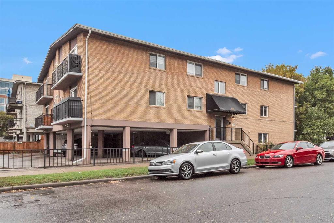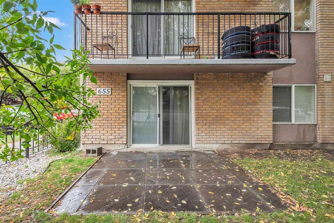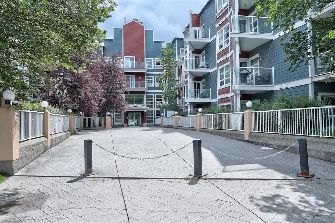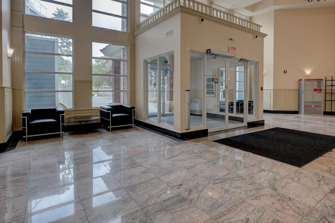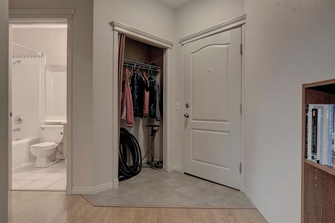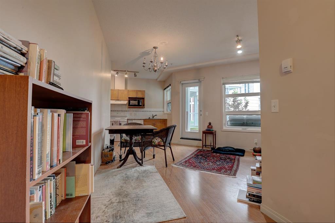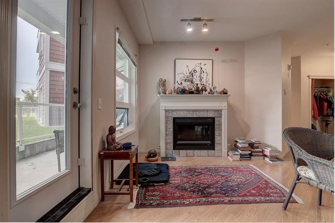509, 624 8 Avenue SE
Calgary T2G 0M1
MLS® Number: A2219062
$ 214,900
0
BEDROOMS
1 + 0
BATHROOMS
373
SQUARE FEET
2018
YEAR BUILT
Welcome to INK, an architecturally striking development by award-winning builder Battistella, perfectly situated in the heart of Calgary’s vibrant East Village. Known for its forward-thinking design and walkable urban lifestyle, East Village is one of Calgary’s most exciting and rapidly evolving communities—offering a dynamic mix of arts, culture, dining, and green spaces right outside your door. This stylish studio unit presents a rare opportunity in a short-term rental–friendly building, making it ideal for investors looking to generate income, first-time buyers seeking an affordable entry into the downtown market, or professionals who value flexibility and convenience. With immediate possession available, this home offers the ultimate in move-in-ready living. In Suite Washer/Dryer. Step inside and be greeted by soaring 9-foot ceilings, modern industrial finishes, and an abundance of natural light pouring in through expansive floor-to-ceiling windows. From this elevated vantage point, enjoy unobstructed views of the iconic Calgary Tower and surrounding skyline. The open-concept layout is anchored by sleek polished concrete floors that enhance the home’s contemporary, urban-loft vibe while providing durability and easy maintenance. The kitchen is thoughtfully designed for both form and function, featuring high-end stainless steel appliances, elegant quartz countertops, full-height upper cabinets, and a streamlined layout that maximizes space without sacrificing style. Whether you're preparing a quick breakfast or entertaining friends, this kitchen is up to the task. A spacious and well-appointed 4-piece bathroom adds to the home’s comfort and livability. Residents of INK benefit from a host of exceptional building amenities designed to elevate your lifestyle. Enjoy the breathtaking rooftop patio complete with a gas fireplace and panoramic city views—perfect for evening relaxation or social gatherings. Host friends in the vibrant 15th-floor games and social lounge, or take advantage of the secure bike storage garage, which includes a wash bay and air pump—ideal for active urban dwellers. With its unbeatable location just steps from iconic Calgary landmarks such as the Saddledome, Studio Bell (home of the National Music Centre), the stunning Central Library, and the scenic river pathway system, INK offers a truly walkable lifestyle. You're also surrounded by an ever-growing selection of local restaurants, cafés, breweries, shops, and the CTrain, making it easy to get around the city without a car. Whether you're investing in Calgary’s rental market, purchasing your first property, or looking for a low-maintenance downtown retreat, this modern, short-term rental–friendly studio offers incredible value, immediate availability, and a lifestyle that’s hard to match.
| COMMUNITY | Downtown East Village |
| PROPERTY TYPE | Apartment |
| BUILDING TYPE | High Rise (5+ stories) |
| STYLE | Loft/Bachelor/Studio |
| YEAR BUILT | 2018 |
| SQUARE FOOTAGE | 373 |
| BEDROOMS | 0 |
| BATHROOMS | 1.00 |
| BASEMENT | |
| AMENITIES | |
| APPLIANCES | Dishwasher, Electric Stove, Microwave Hood Fan, Refrigerator, Washer/Dryer |
| COOLING | Central Air |
| FIREPLACE | N/A |
| FLOORING | Concrete |
| HEATING | Central |
| LAUNDRY | In Unit |
| LOT FEATURES | |
| PARKING | None |
| RESTRICTIONS | None Known |
| ROOF | |
| TITLE | Fee Simple |
| BROKER | Real Broker |
| ROOMS | DIMENSIONS (m) | LEVEL |
|---|---|---|
| Living Room | 7`0" x 11`7" | Main |
| Dining Room | 12`10" x 8`2" | Main |
| Kitchen | 13`2" x 6`6" | Main |
| 4pc Bathroom | Main |



















