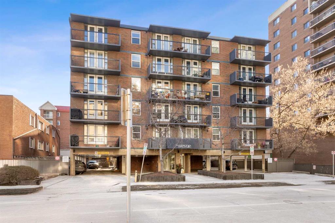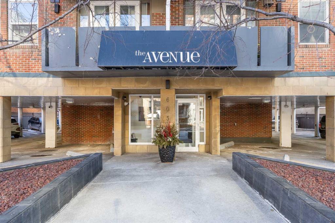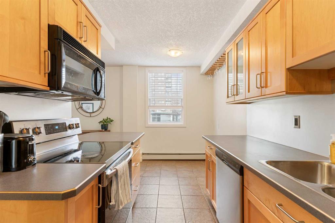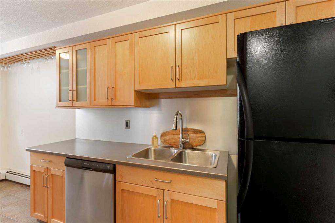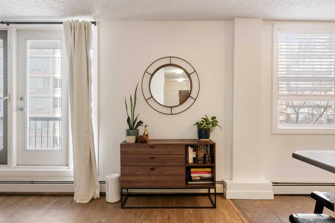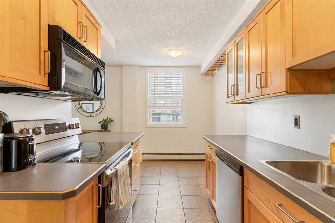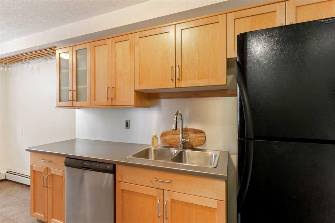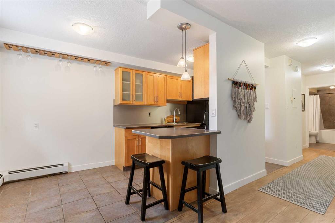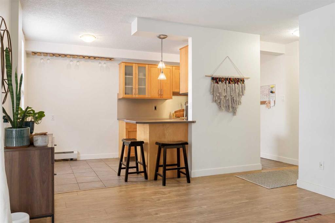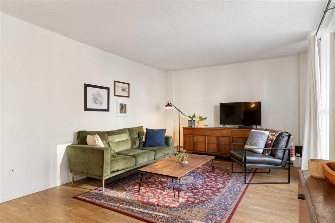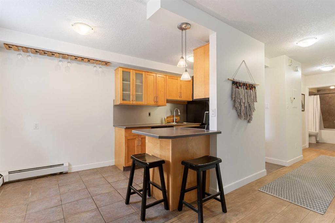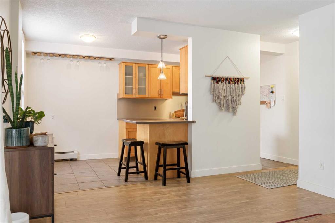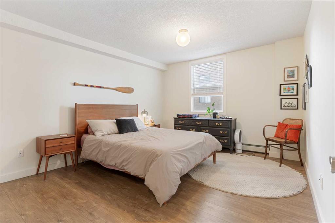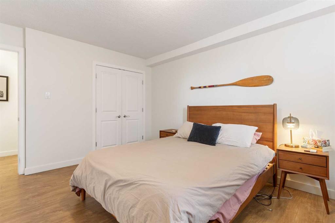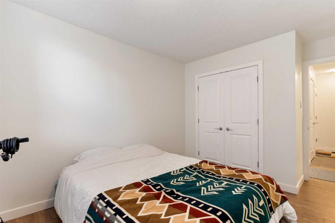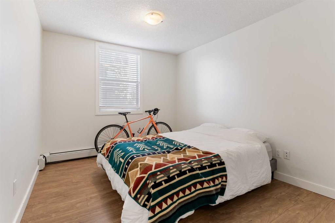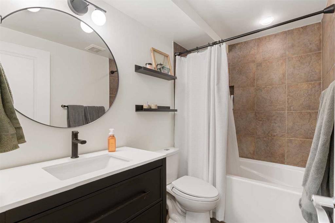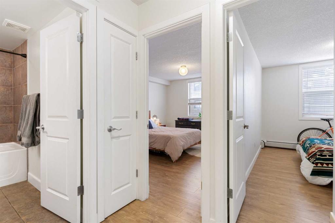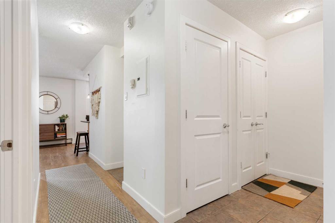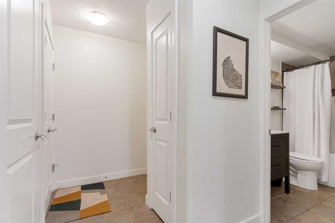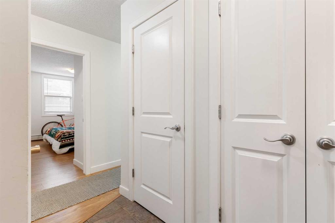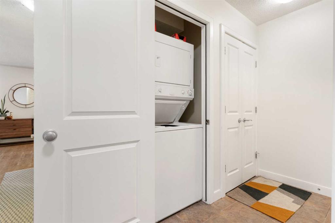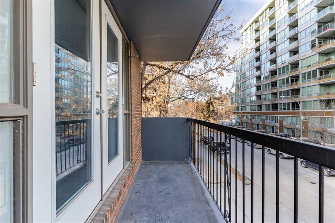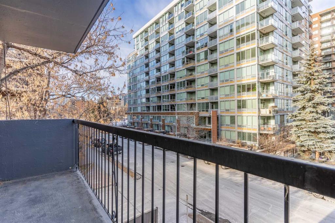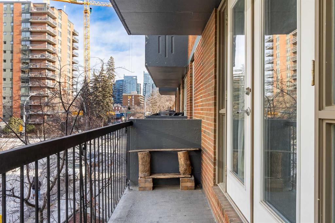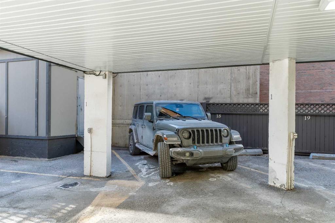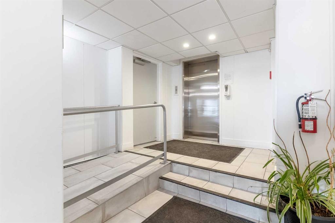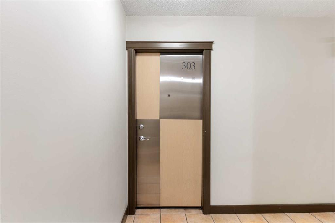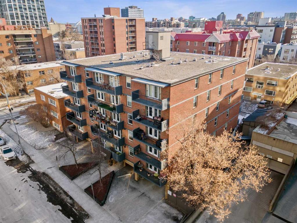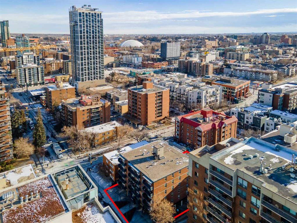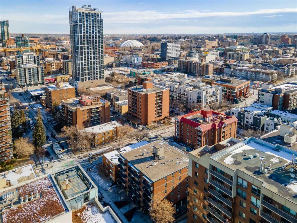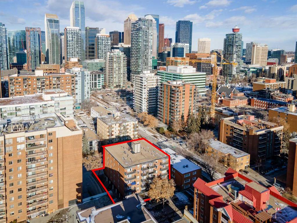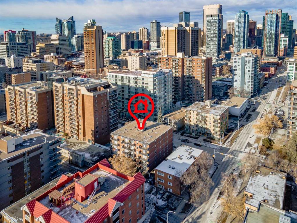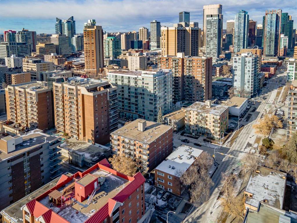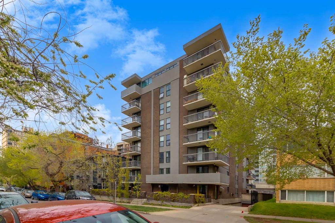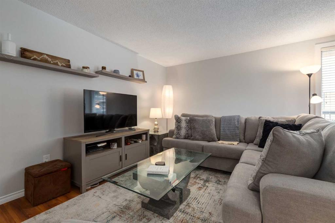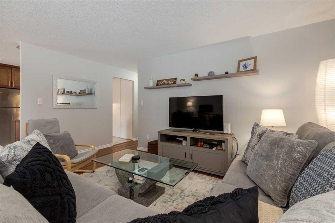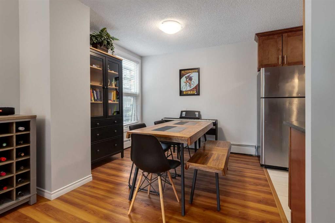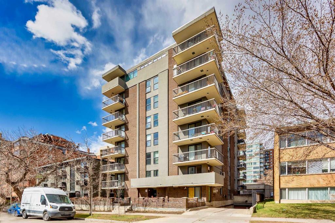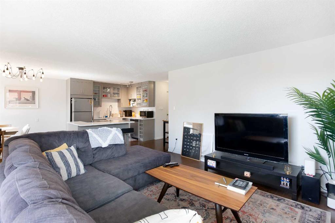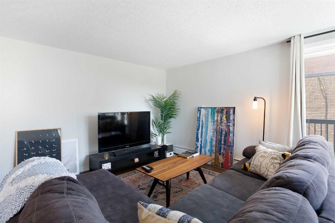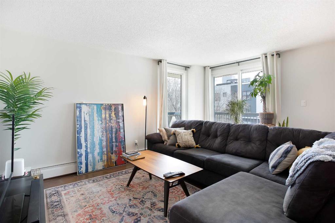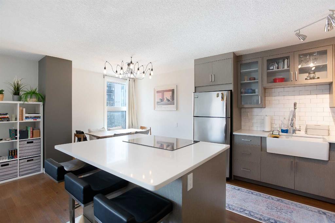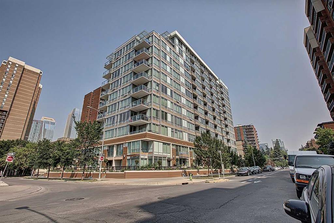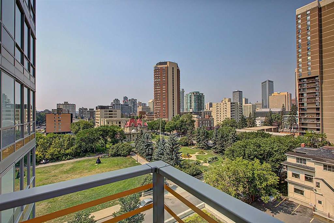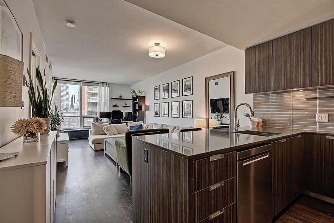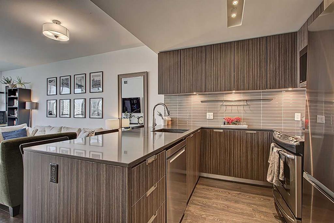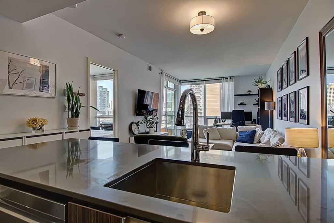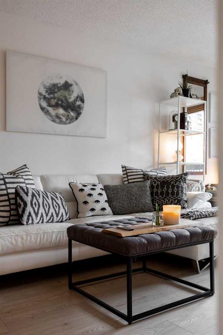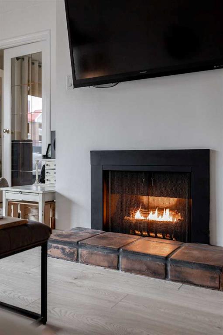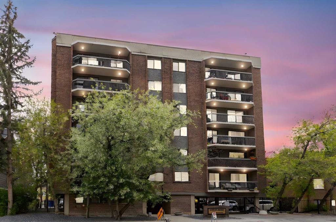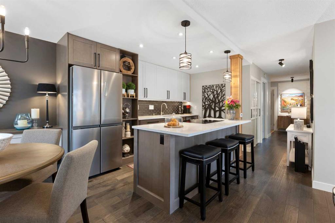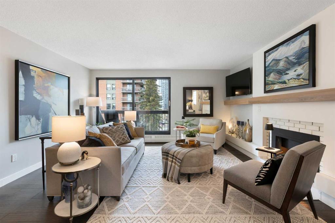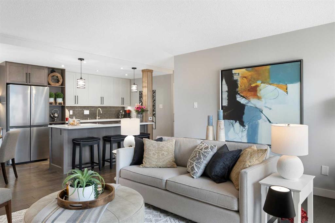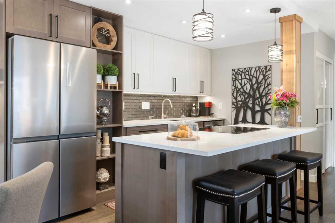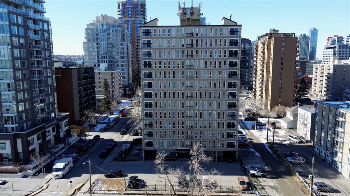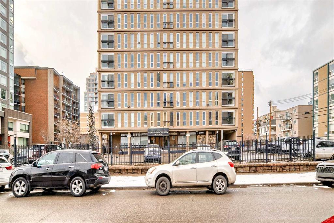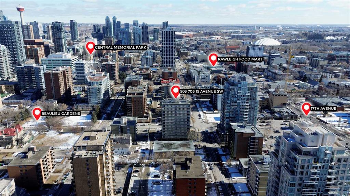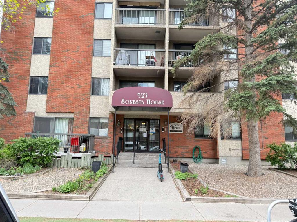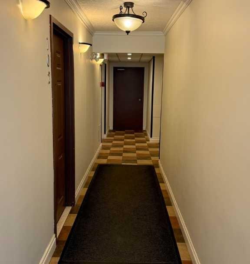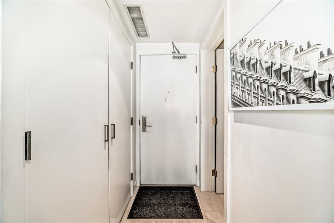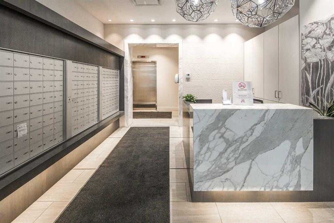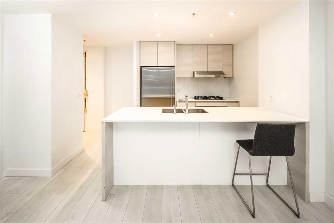303, 605 14 Avenue SW
Calgary T2R 0M9
MLS® Number: A2221697
$ 319,900
2
BEDROOMS
1 + 0
BATHROOMS
840
SQUARE FEET
1968
YEAR BUILT
Bright 2-bedroom condo located in the heart of Calgary’s Beltline District—just 3 blocks from 17th Avenue and 4th Street, offering easy access to restaurants, nightlife, and urban amenities. Situated on a tree-lined street in a well-maintained concrete building, this unit features an open-concept layout with spacious living and dining areas, large bedrooms, and eco-friendly laminate plank flooring throughout. This move-in ready home includes in-suite laundry, ample closet space, and extra storage. The kitchen boasts solid maple cabinetry, a stainless steel backsplash, a dishwasher, and a cozy dining nook. The 4-piece bathroom has been updated with ceramic tile flooring, a toilet, sink, faucet, and a deep soaker tub. Enjoy your private balcony with room for seating and plants—ideal for relaxing outdoors. This adult-only, pet-friendly building is just a 2-minute walk to Lougheed House and its surrounding park, perfect for dog walks and outdoor enjoyment. Convenient bike lanes make commuting downtown easy—only 5 minutes by bike or 10 minutes on foot. A fantastic opportunity for first-time buyers, downsizers, or investors!
| COMMUNITY | Beltline |
| PROPERTY TYPE | Apartment |
| BUILDING TYPE | High Rise (5+ stories) |
| STYLE | Single Level Unit |
| YEAR BUILT | 1968 |
| SQUARE FOOTAGE | 840 |
| BEDROOMS | 2 |
| BATHROOMS | 1.00 |
| BASEMENT | |
| AMENITIES | |
| APPLIANCES | Dishwasher, Electric Cooktop, Microwave Hood Fan, Refrigerator, Washer/Dryer, Window Coverings |
| COOLING | None |
| FIREPLACE | N/A |
| FLOORING | Ceramic Tile, Vinyl Plank |
| HEATING | Hot Water |
| LAUNDRY | Laundry Room |
| LOT FEATURES | |
| PARKING | Assigned, Stall |
| RESTRICTIONS | Adult Living, Pet Restrictions or Board approval Required |
| ROOF | |
| TITLE | Fee Simple |
| BROKER | Royal LePage Mission Real Estate |
| ROOMS | DIMENSIONS (m) | LEVEL |
|---|---|---|
| 4pc Bathroom | 5`0" x 8`6" | Main |
| Bedroom | 14`3" x 10`0" | Main |
| Kitchen | 7`8" x 16`1" | Main |
| Living Room | 18`1" x 12`3" | Main |
| Bedroom - Primary | 14`3" x 11`10" | Main |

