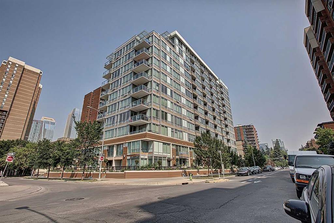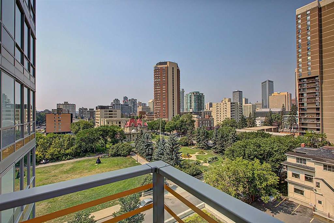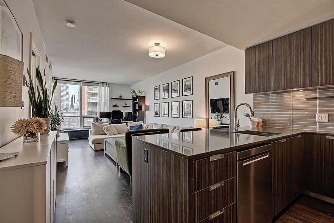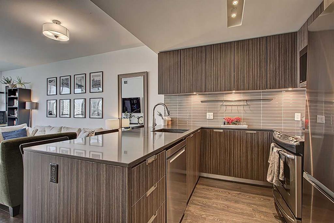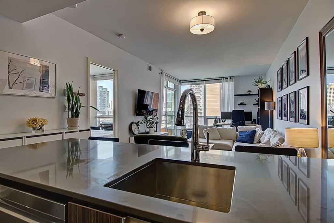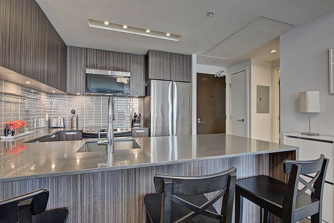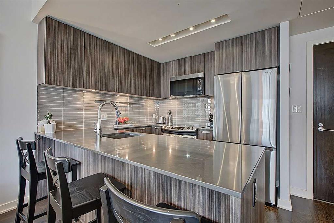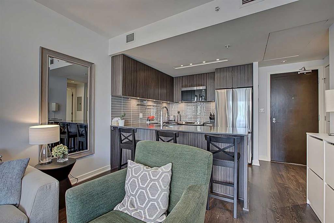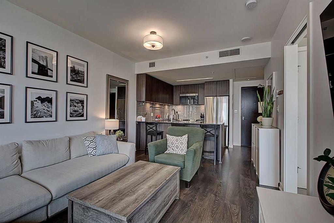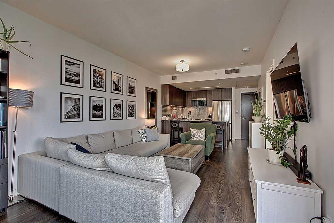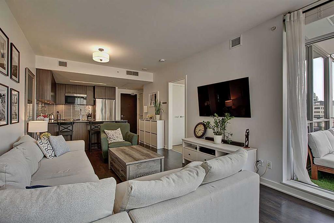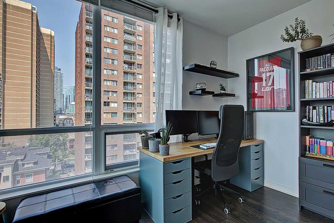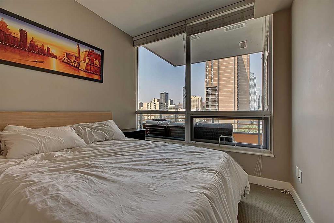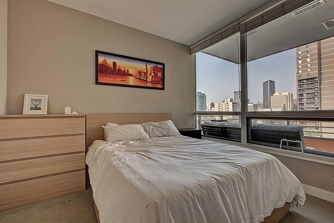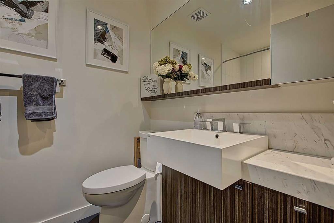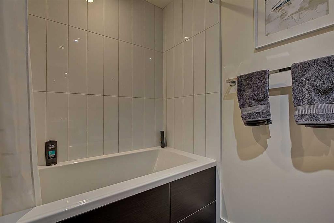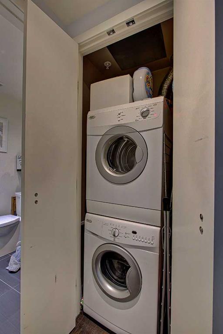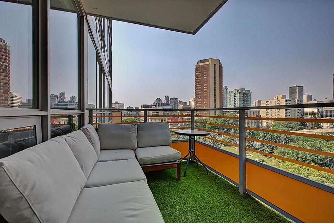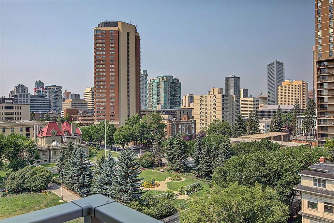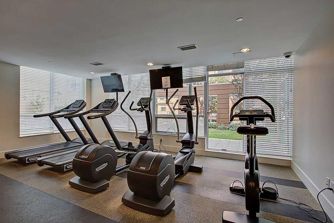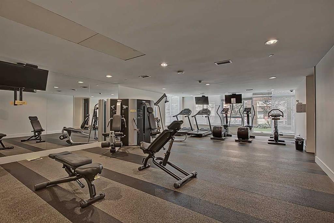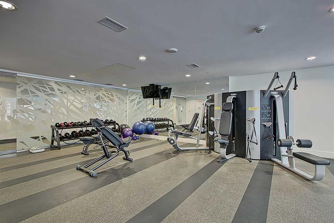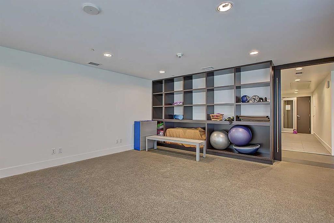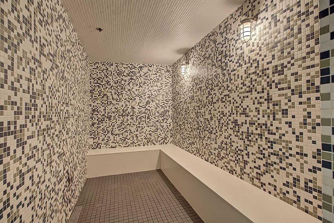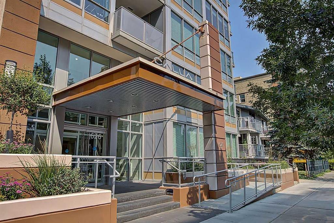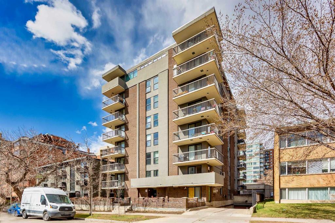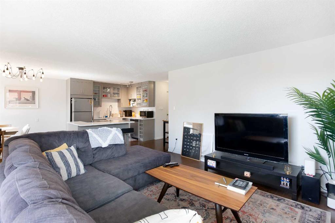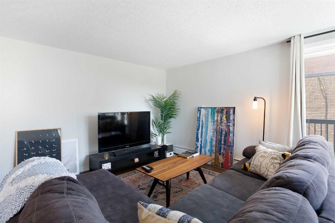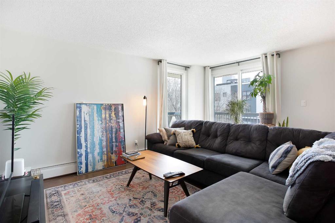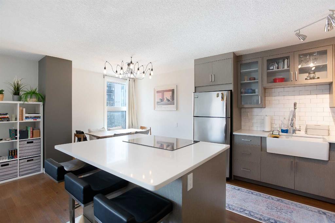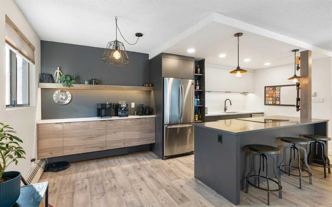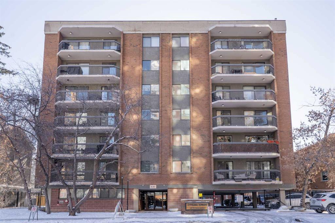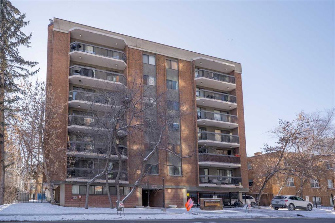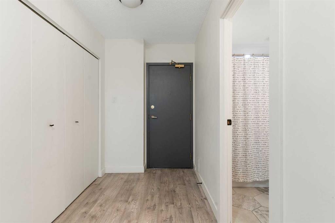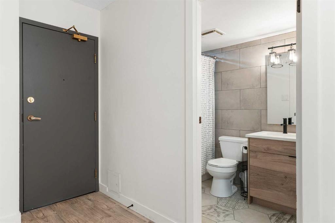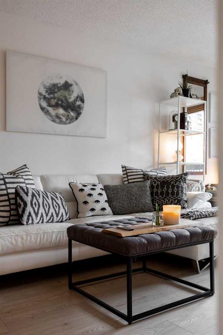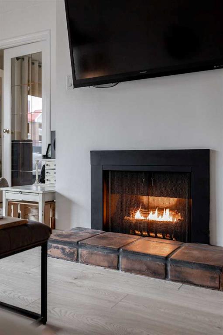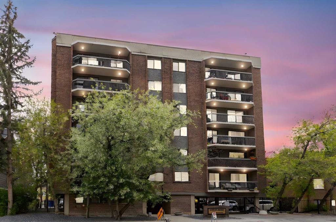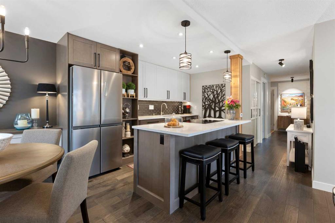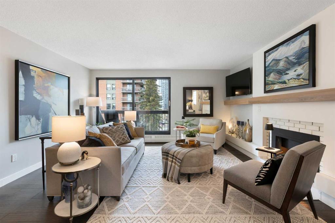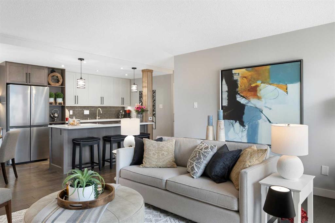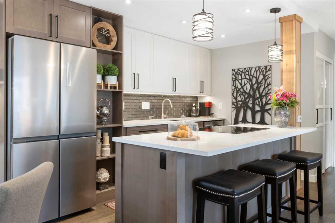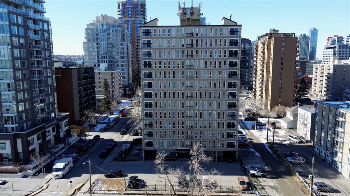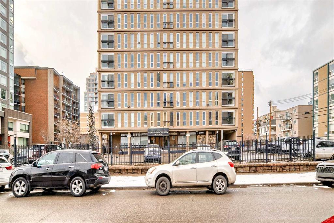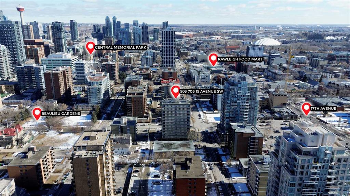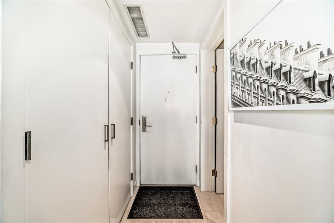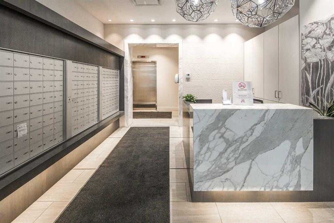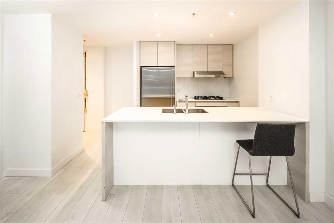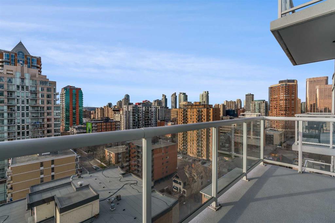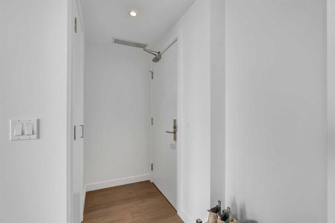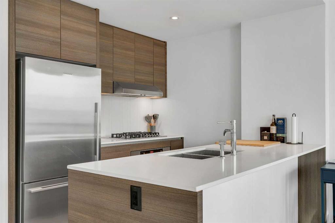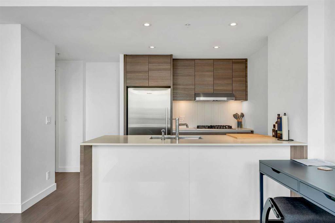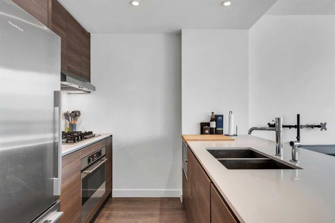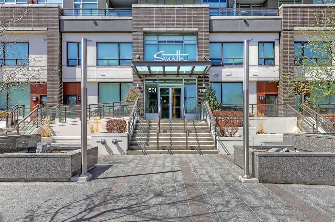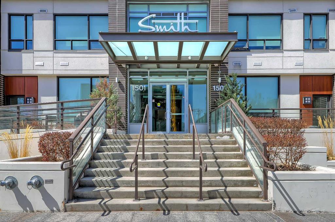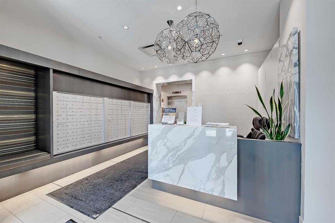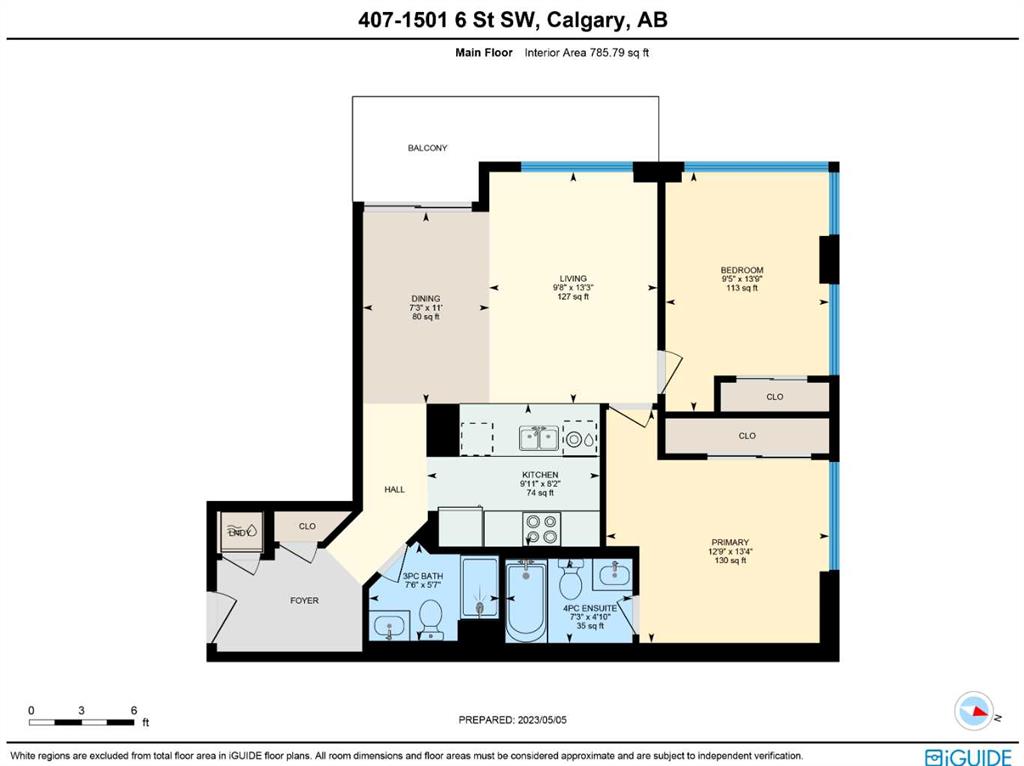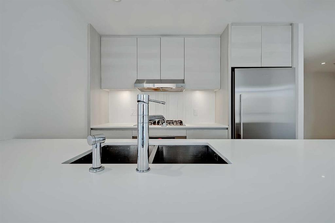713, 626 14 Avenue SW
Calgary T2R 0X4
MLS® Number: A2207515
$ 369,000
1
BEDROOMS
1 + 0
BATHROOMS
534
SQUARE FEET
2013
YEAR BUILT
Sophisticated One-Bedroom Suite with Breathtaking Park & City Views in the Highly Dersirable Calla! This stylish and modern property seamlessly combines form and function with its well-designed layout and contemporary finishes. The sleek kitchen features high-end stainless steel appliances, dark quartz countertops, a glass tile backsplash, breakfast bar, and chic flat-panel cabinetry. The primary bedroom offers dual closets, while the bright and airy living and dining area extends to a private balcony, where you can take in picturesque views of the Lougheed House Estate park and the downtown skyline. Additional highlights include an in-suite stacked washer & dryer, central air conditioning, a titled heated underground parking stall, and an assigned storage locker. Calla’s exceptional amenities include a state-of-the-art fitness and yoga studio with premium TechnoGym equipment, a serene private courtyard, a guest suite, bike storage, and concierge service. Perfectly situated between 17th Avenue and Calgary’s downtown core, this is urban living at its finest!
| COMMUNITY | Beltline |
| PROPERTY TYPE | Apartment |
| BUILDING TYPE | High Rise (5+ stories) |
| STYLE | Single Level Unit |
| YEAR BUILT | 2013 |
| SQUARE FOOTAGE | 534 |
| BEDROOMS | 1 |
| BATHROOMS | 1.00 |
| BASEMENT | |
| AMENITIES | |
| APPLIANCES | Dishwasher, Electric Stove, Microwave Hood Fan, Refrigerator, Washer/Dryer |
| COOLING | Central Air |
| FIREPLACE | N/A |
| FLOORING | Carpet, Ceramic Tile, Laminate |
| HEATING | Fan Coil |
| LAUNDRY | In Unit |
| LOT FEATURES | |
| PARKING | Heated Garage, Off Street, Parkade, Secured, Underground |
| RESTRICTIONS | None Known |
| ROOF | Green Roof |
| TITLE | Fee Simple |
| BROKER | RE/MAX Realty Professionals |
| ROOMS | DIMENSIONS (m) | LEVEL |
|---|---|---|
| Living/Dining Room Combination | 21`4" x 11`4" | Main |
| Kitchen | 8`5" x 8`5" | Main |
| Bedroom - Primary | 10`6" x 9`0" | Main |
| Foyer | 5`3" x 4`1" | Main |
| Laundry | 3`0" x 2`3" | Main |
| 4pc Bathroom | 8`2" x 5`5" | Main |
| Balcony | 8`6" x 6`6" | Main |

