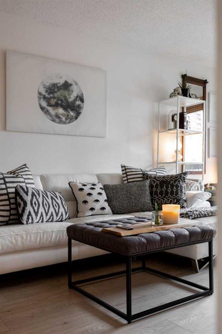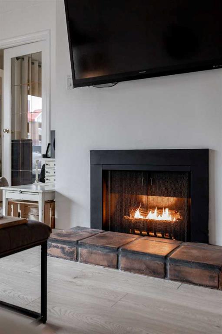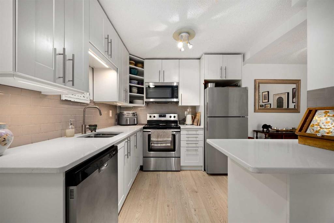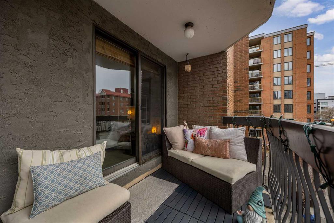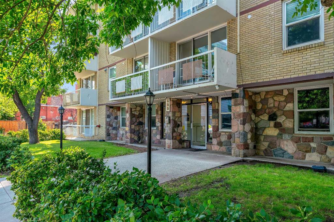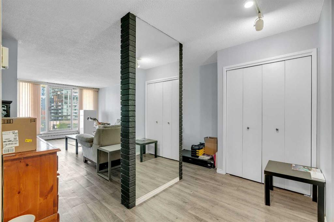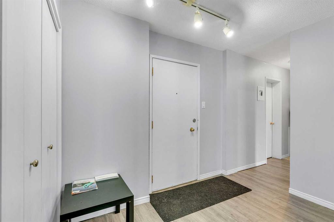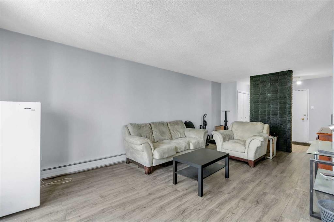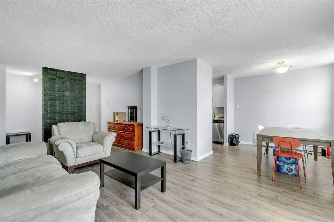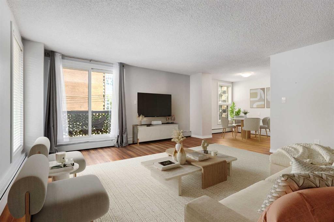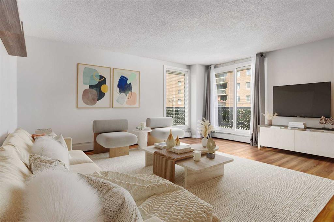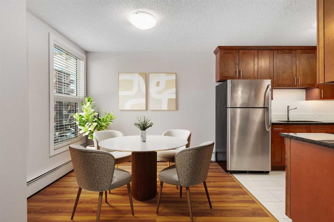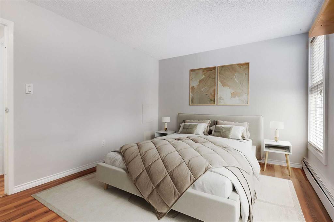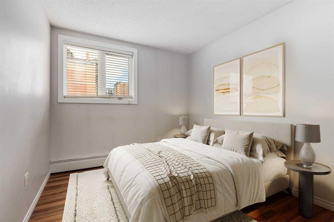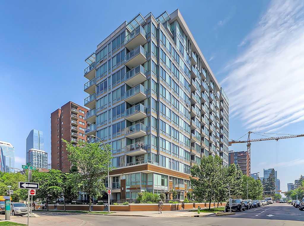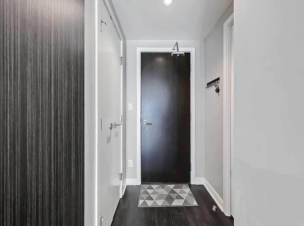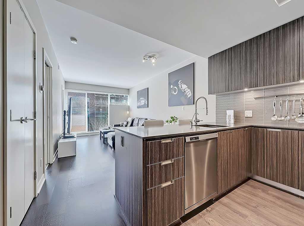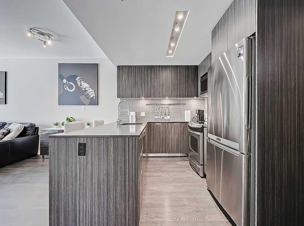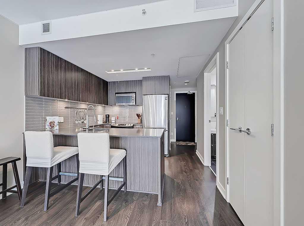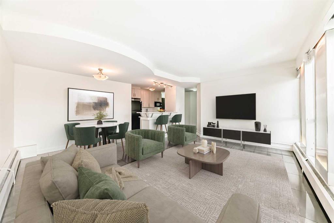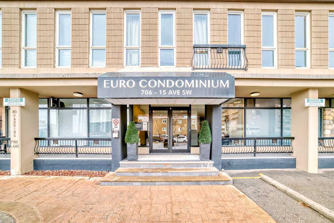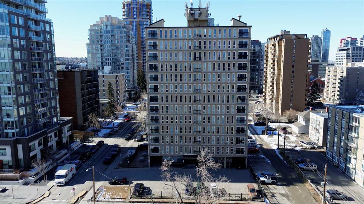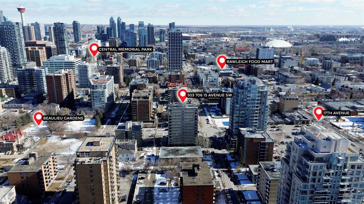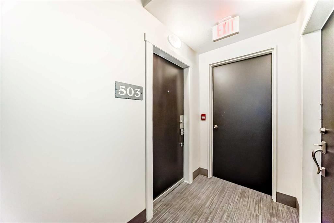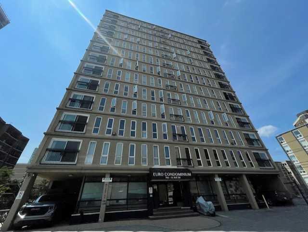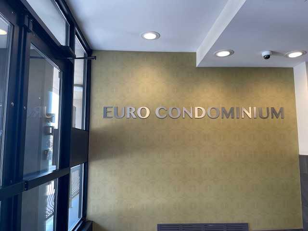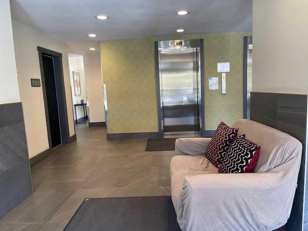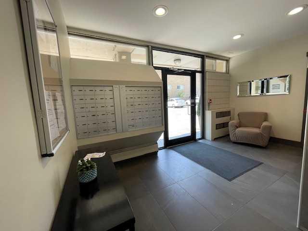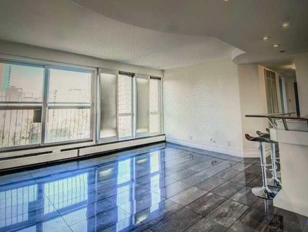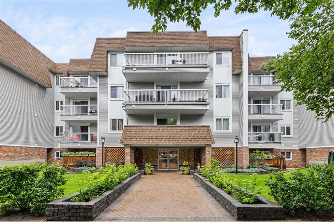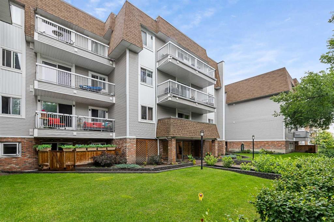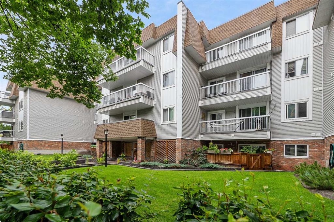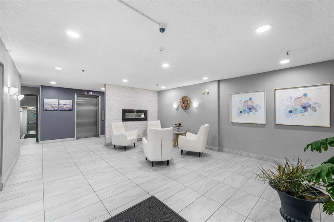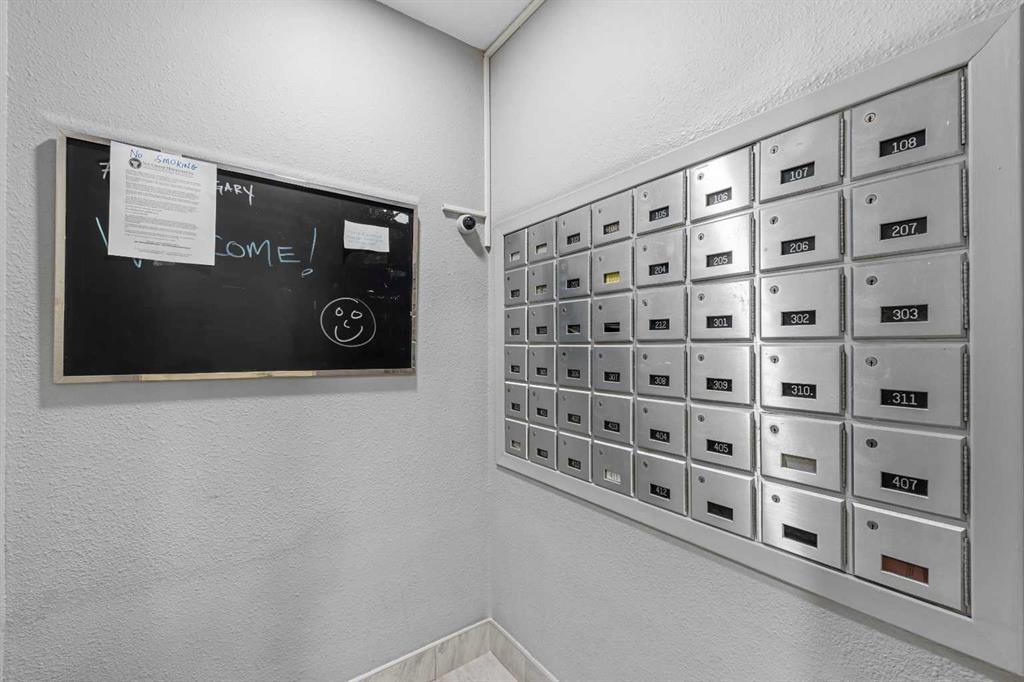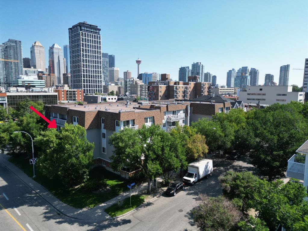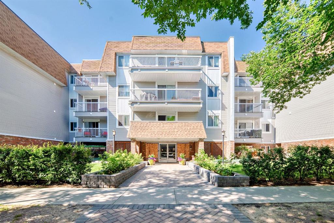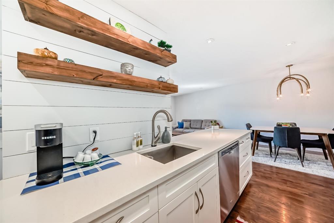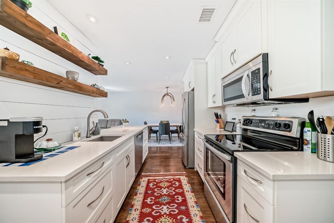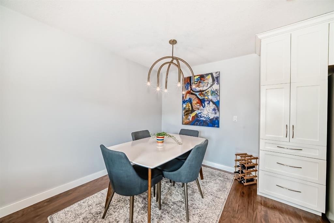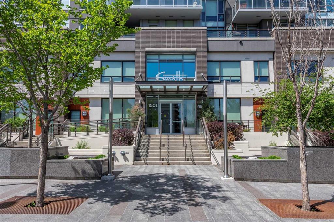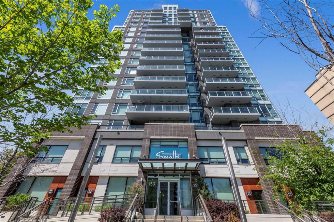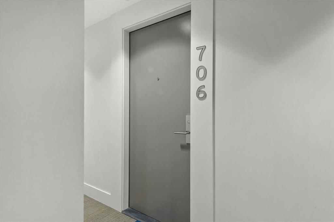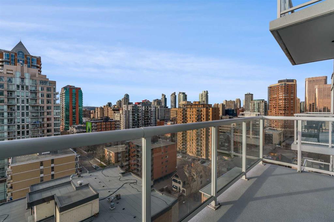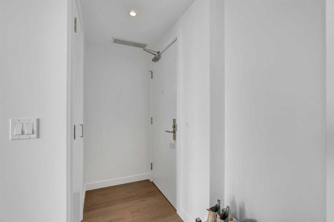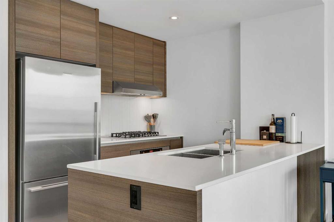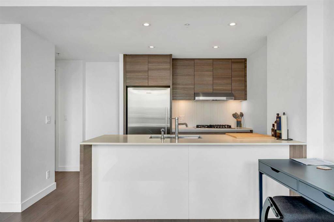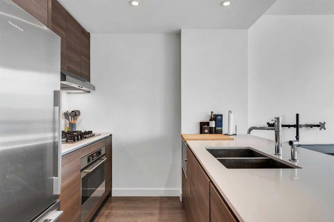401, 537 14 Avenue SW
Calgary T2R 0M7
MLS® Number: A2211831
$ 309,900
2
BEDROOMS
1 + 0
BATHROOMS
922
SQUARE FEET
1979
YEAR BUILT
Welcome to Cypriana Towers, tucked into the heart of Calgary’s vibrant Beltline, where urban energy meets riverside calm. Situated within walking distance to the Elbow River, Roxboro Park, 17th Avenue, the C-Train and the Stampede Grounds, at Cyprianna you'll find yourself connected to the pulse of the city surrounded by Calgary’s top restaurants, cafés, and live music venues. Tucked in a quiet corner of the building, this dreamy 2-bedroom, 1-bathroom condo offers over 1,000 sq ft of indoor-outdoor pet-friendly living. The west-facing, covered balcony spans the entire length of the unit seamlessly connecting both the spacious living room and oversized primary bedroom, perfect for a cool morning coffee or basking in the warm evening sunset. Modern updates like new laminate plank flooring complement charming original details, including double French doors that open into the versatile second bedroom. With a large window and one of the unit’s three amply sized double closets, this space also makes for the ultimate work-from-home office. The open-concept kitchen shines with a central island, abundant storage, and a cozy dining nook perfect for hosting dinners or game nights. The expansive living area will have you living your best golden hour life, basking in the evening glow in a space that has room for all the activities. Slow down and unwind beside the gas fireplace, keeping things warm and inviting all winter long. Your primary bedroom is a true retreat, easily fitting a king-sized bed and offering generous closet space. The condo also includes in-suite laundry, an updated bathroom with a crisp subway-tiled bathtub shower and a defined front entryway. The bonus hallway linen closet rounds out this thoughtfully laid out unit maximizing comfort with storage functionality. This unit comes with an above-ground, gate and fob-protected titled parking stall, which you can view from your balcony for added peace of mind. Life at Cypriana Towers doesn’t stop at your front door. Take your pup, or the party, to the huge rooftop patio featuring panoramic city views, community BBQs, and ample space to make your inner city garden dreams a reality. Soak up the health benefits with access to the building's main floor sauna. This is more than a condo, it’s your next chapter. Come see where your story begins! Book your private tour today and experience urban living done right.
| COMMUNITY | Beltline |
| PROPERTY TYPE | Apartment |
| BUILDING TYPE | High Rise (5+ stories) |
| STYLE | Single Level Unit |
| YEAR BUILT | 1979 |
| SQUARE FOOTAGE | 922 |
| BEDROOMS | 2 |
| BATHROOMS | 1.00 |
| BASEMENT | |
| AMENITIES | |
| APPLIANCES | Dishwasher, Microwave Hood Fan, Oven, Refrigerator, Washer/Dryer |
| COOLING | None |
| FIREPLACE | Gas |
| FLOORING | Vinyl Plank |
| HEATING | Baseboard, Natural Gas |
| LAUNDRY | In Unit |
| LOT FEATURES | |
| PARKING | Covered, Stall |
| RESTRICTIONS | None Known |
| ROOF | |
| TITLE | Fee Simple |
| BROKER | CIR Realty |
| ROOMS | DIMENSIONS (m) | LEVEL |
|---|---|---|
| 4pc Bathroom | 7`11" x 5`0" | Main |
| Bedroom | 14`3" x 10`5" | Main |
| Dining Room | 12`6" x 7`4" | Main |
| Kitchen | 8`11" x 9`5" | Main |
| Living Room | 18`2" x 11`9" | Main |
| Bedroom - Primary | 17`2" x 9`10" | Main |



