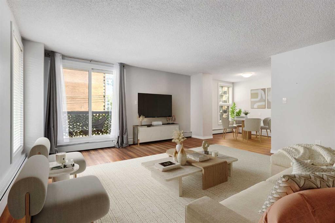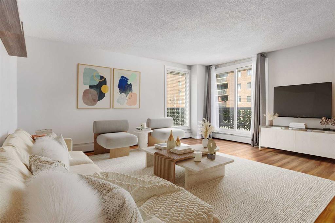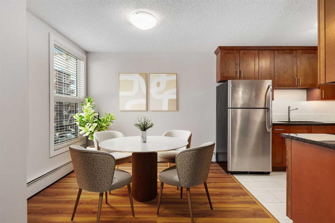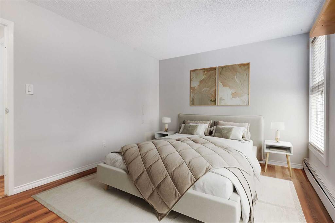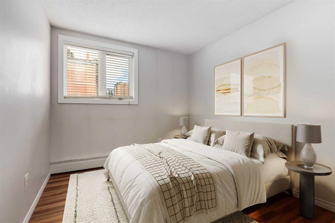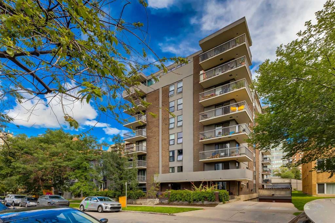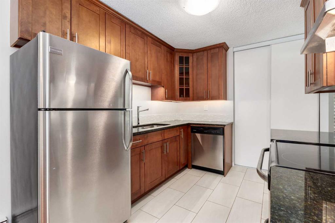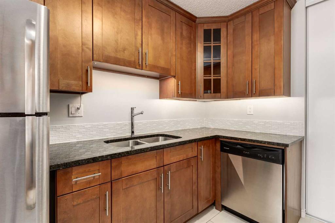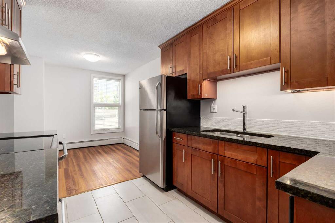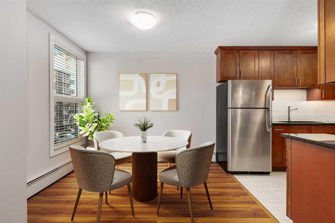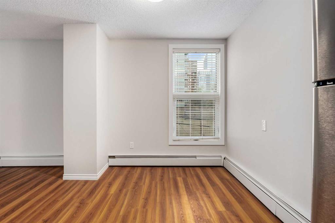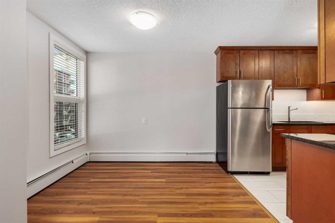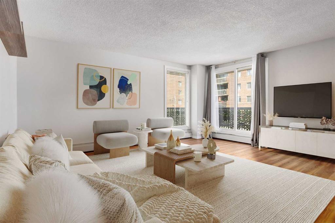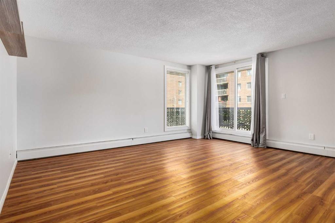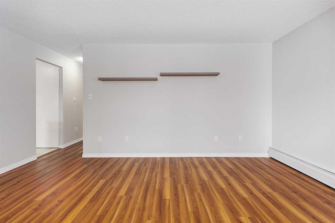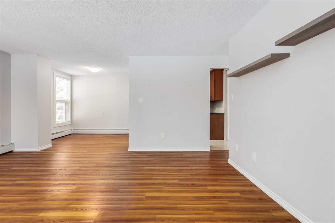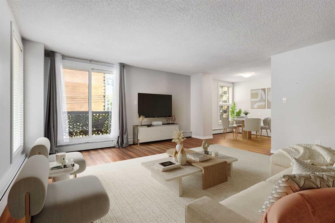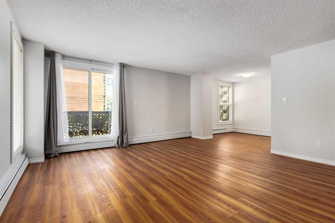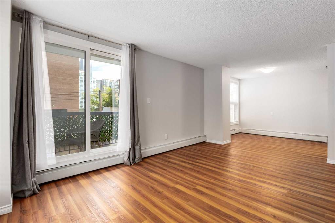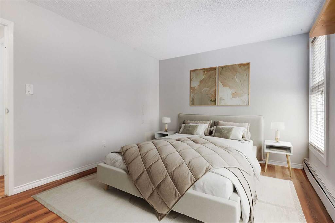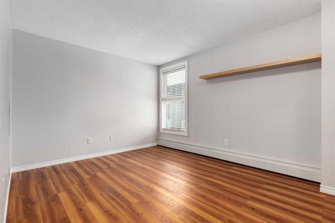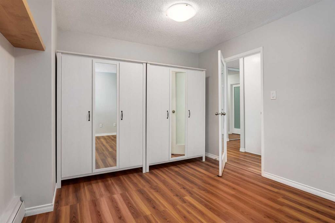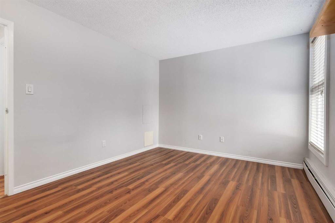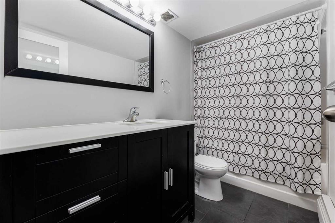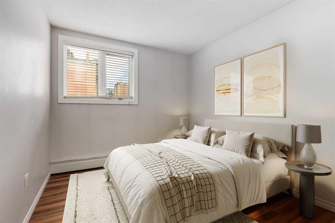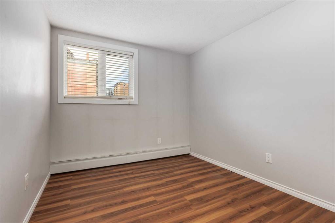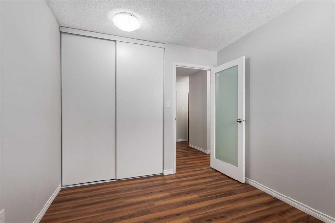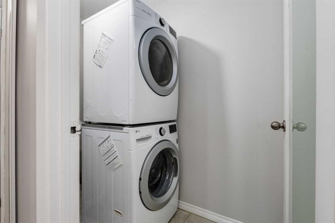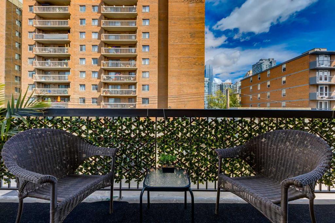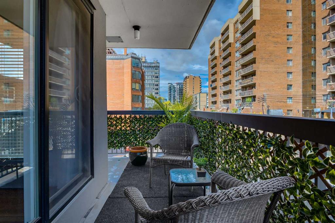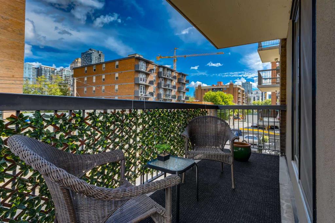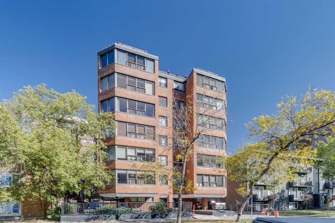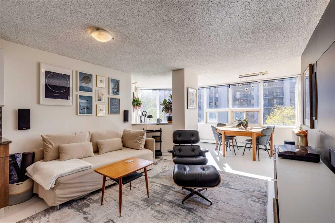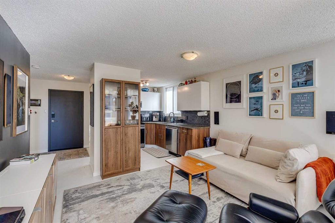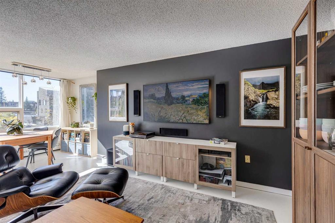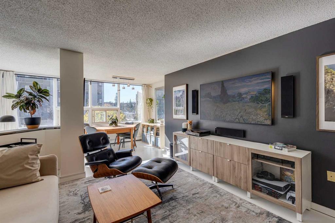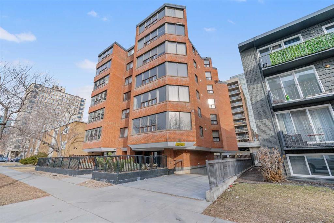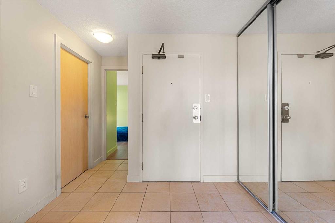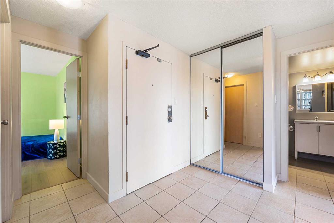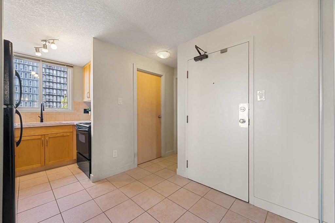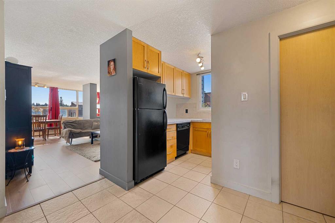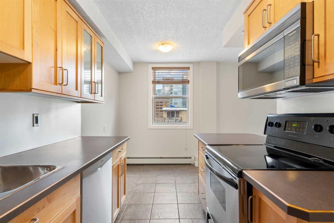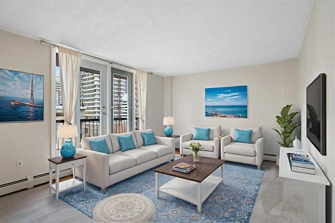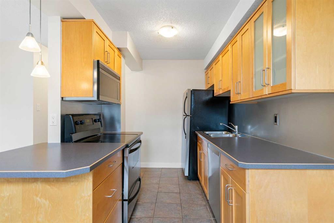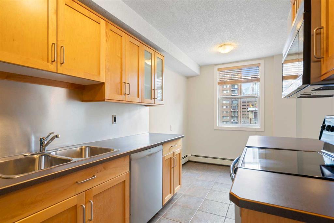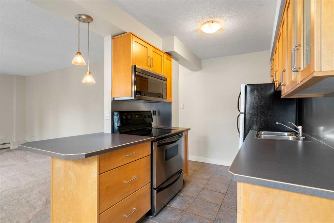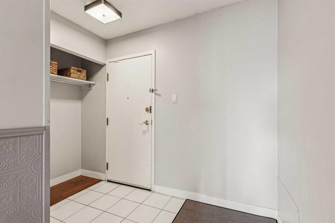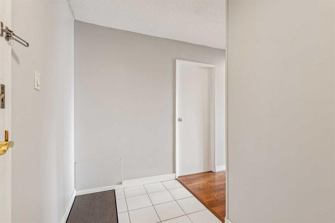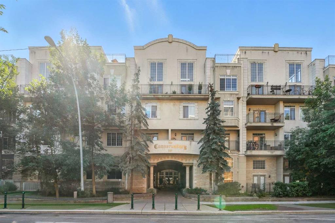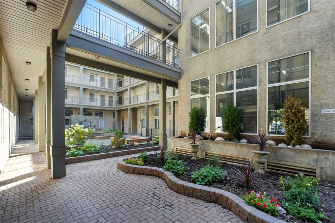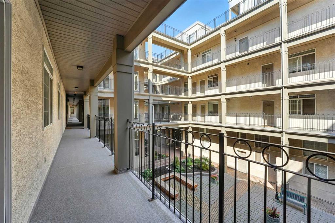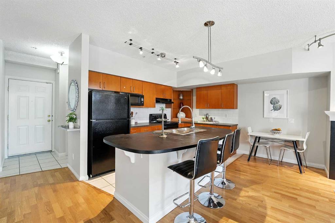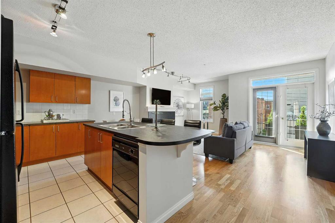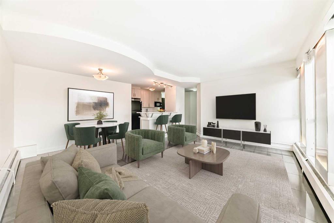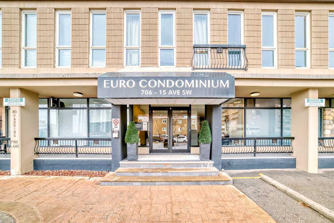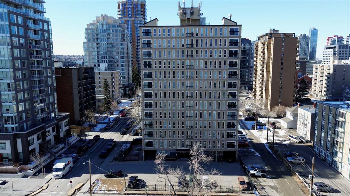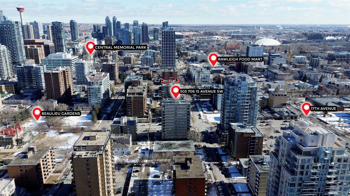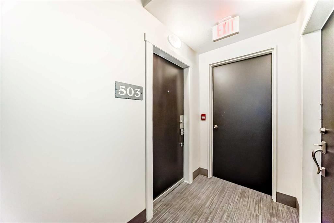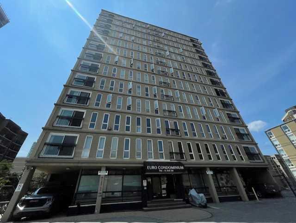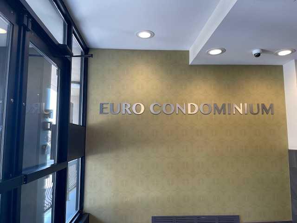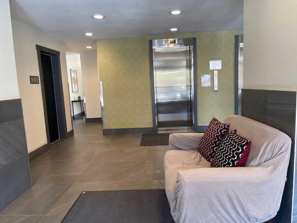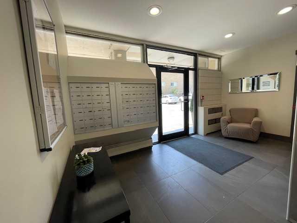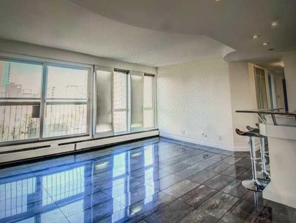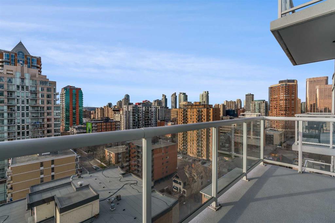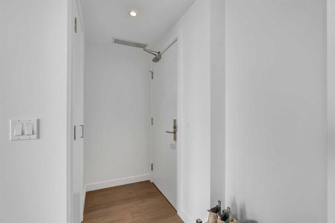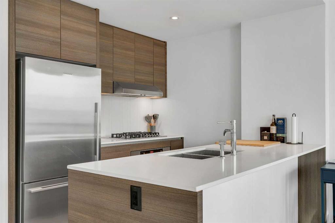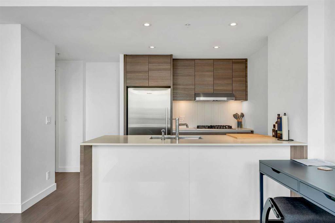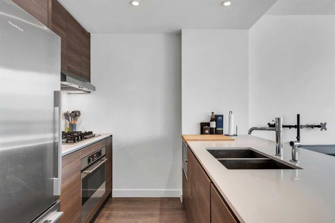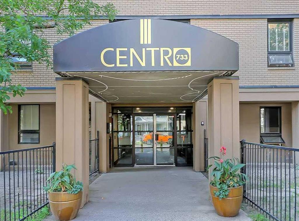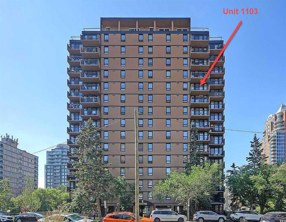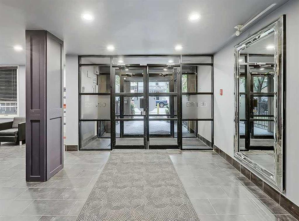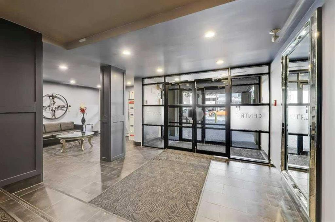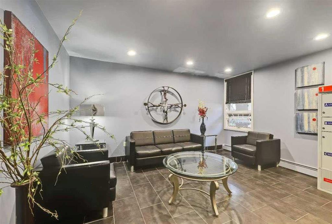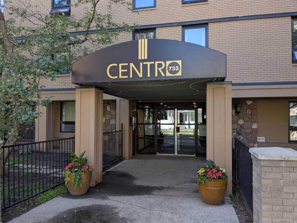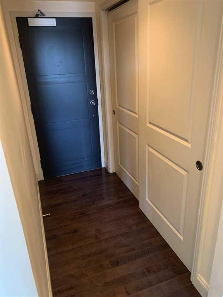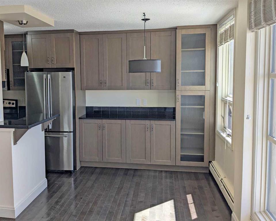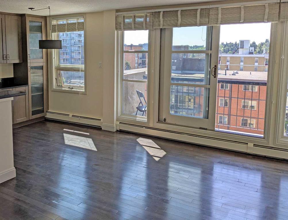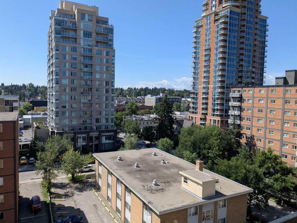303, 616 15 Avenue SW
Calgary T2R 0R5
MLS® Number: A2243843
$ 274,900
2
BEDROOMS
1 + 0
BATHROOMS
951
SQUARE FEET
1979
YEAR BUILT
Modern Urban Living Meets Thoughtful Design in the Heart of the Beltline! Step into this beautifully maintained 2-bedroom, 1-bath, 951 sq.ft. condo, perfectly positioned just steps from the vibrant energy of 17th Avenue. Located in a quiet, concrete building with only four units per floor, this home offers serene city living with views facing the downtown core, providing beautiful natural light without the street noise. It’s an ideal retreat in one of Calgary’s most walkable and connected neighbourhoods. Inside, you’ll find a bright and functional layout featuring large windows, rich laminate flooring, and a spacious balcony perfect for morning coffee or evening cocktails. The kitchen was fully renovated in 2015 with granite counter-tops, full-height custom cabinetry, and stainless steel appliances. A new washer and dryer were added in 2021, and the entire unit was freshly painted in 2025, offering a crisp, modern finish. With in-suite laundry, portable air-conditioning unit, additional separate from unit storage (#303/17), and an assigned platform parking stall (#2), this home delivers all the essentials for convenient downtown living. Enjoy an unmatched lifestyle with artisan bakeries, restaurants, pubs, grocery stores, coffee shops, stylish clothing stores, boutique gyms, the MNP Centre, and Calgary’s river pathways all within walking distance. Whether you're headed to yoga, brunch, or downtown for work, everything you need is just minutes from your door. Live where comfort, culture, and convenience converge!
| COMMUNITY | Beltline |
| PROPERTY TYPE | Apartment |
| BUILDING TYPE | High Rise (5+ stories) |
| STYLE | Single Level Unit |
| YEAR BUILT | 1979 |
| SQUARE FOOTAGE | 951 |
| BEDROOMS | 2 |
| BATHROOMS | 1.00 |
| BASEMENT | |
| AMENITIES | |
| APPLIANCES | Dishwasher, Dryer, Microwave, Refrigerator, Stove(s), Washer |
| COOLING | None |
| FIREPLACE | N/A |
| FLOORING | Ceramic Tile, Laminate |
| HEATING | Baseboard, Hot Water, Natural Gas |
| LAUNDRY | In Unit |
| LOT FEATURES | |
| PARKING | Assigned, Outside, Stall |
| RESTRICTIONS | Pet Restrictions or Board approval Required, See Remarks |
| ROOF | |
| TITLE | Fee Simple |
| BROKER | Century 21 Bamber Realty LTD. |
| ROOMS | DIMENSIONS (m) | LEVEL |
|---|---|---|
| Kitchen | 9`10" x 8`7" | Main |
| Pantry | 4`3" x 2`5" | Main |
| Living Room | 16`8" x 13`2" | Main |
| Dining Room | 9`4" x 8`7" | Main |
| Office | 7`0" x 3`0" | Main |
| Foyer | 8`4" x 3`4" | Main |
| Bedroom - Primary | 15`6" x 10`6" | Main |
| Bedroom | 10`6" x 9`1" | Main |
| 4pc Bathroom | 9`5" x 4`10" | Main |
| Laundry | 8`0" x 4`0" | Main |

