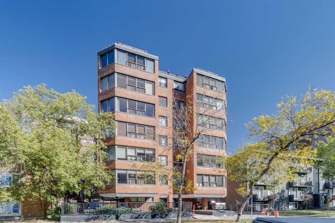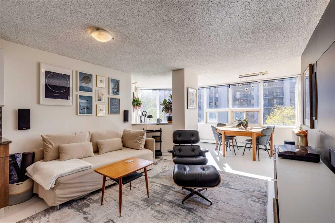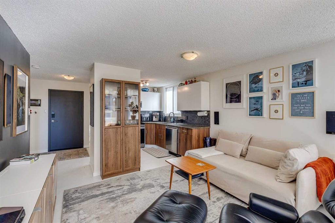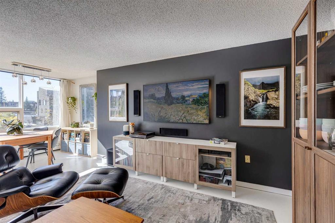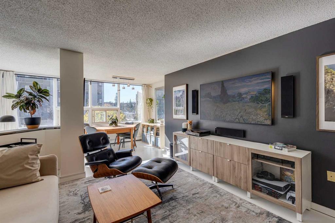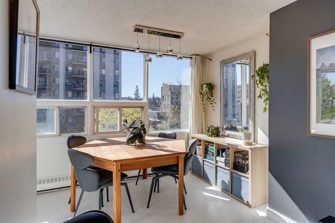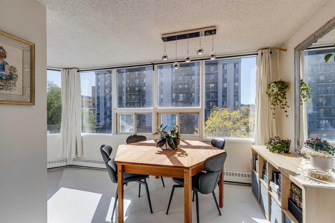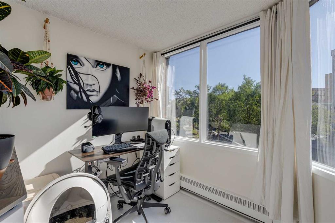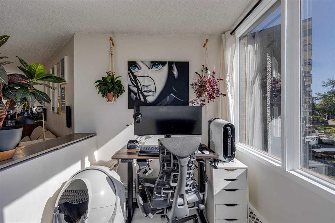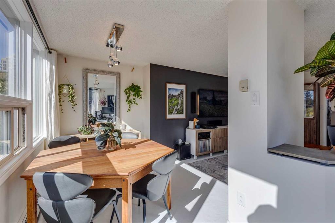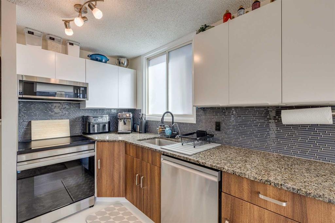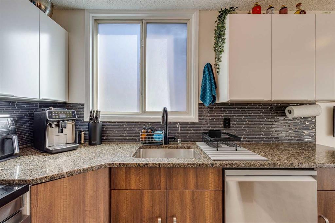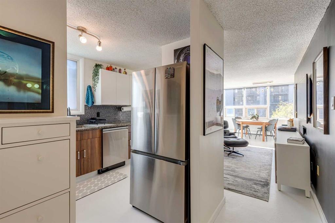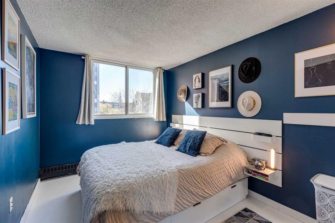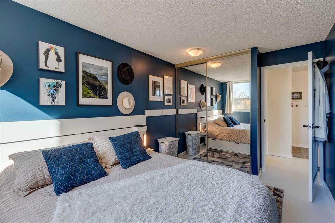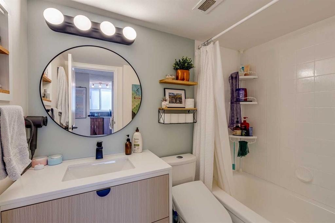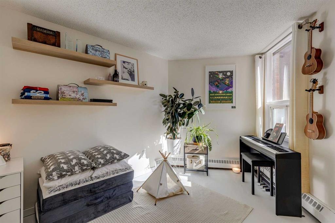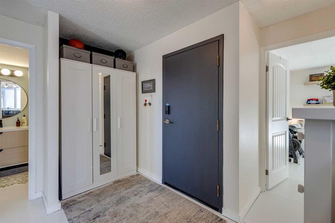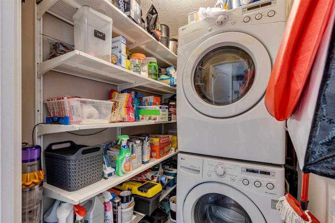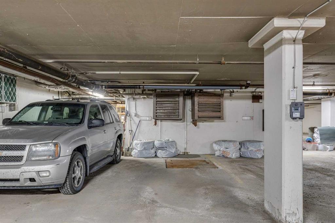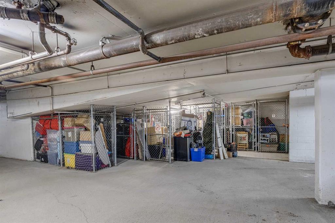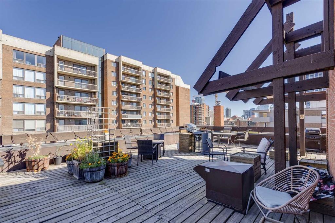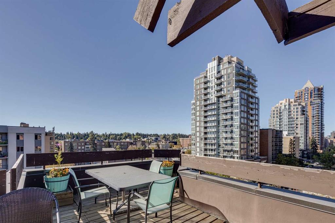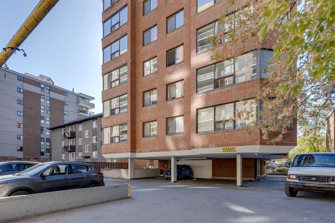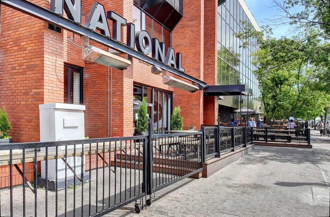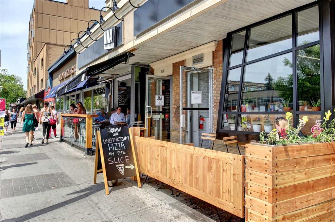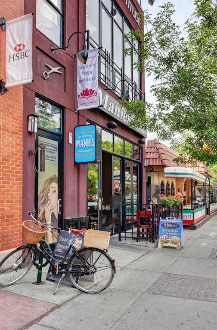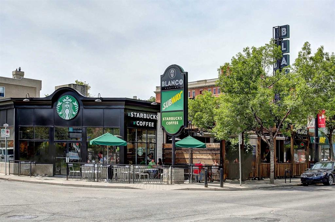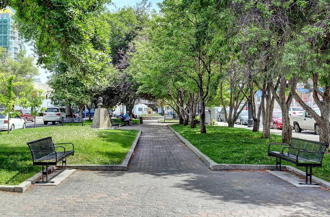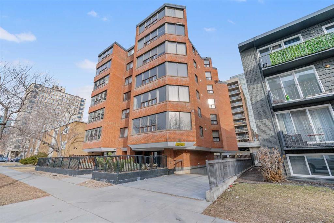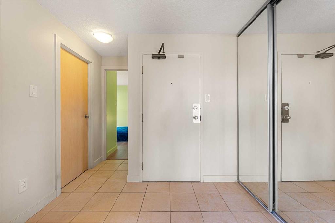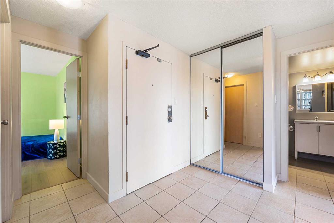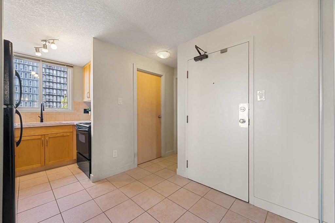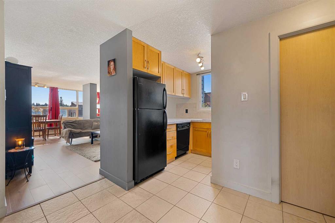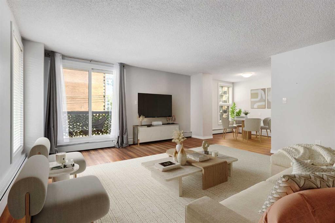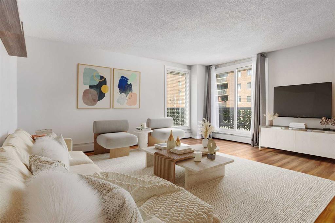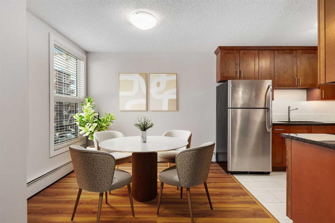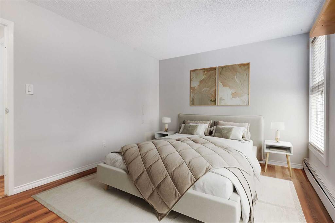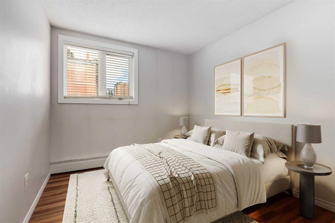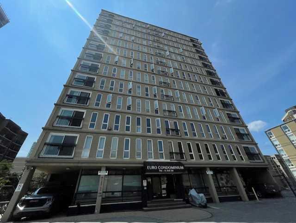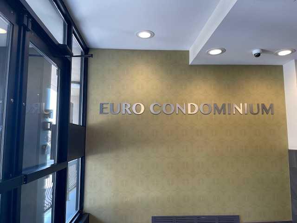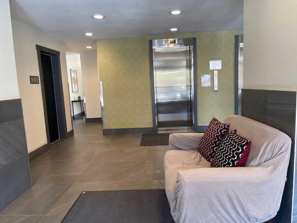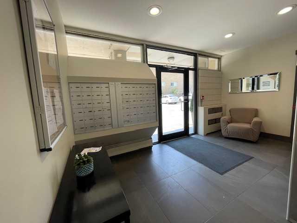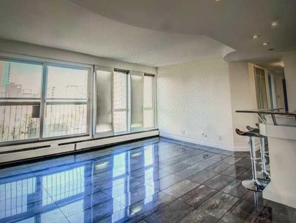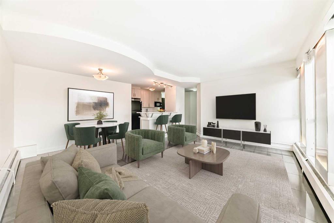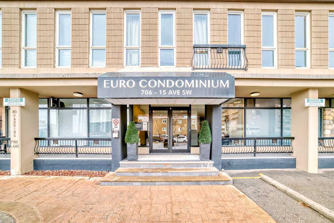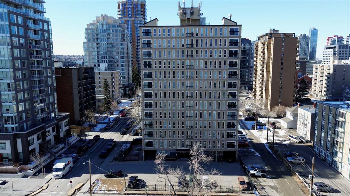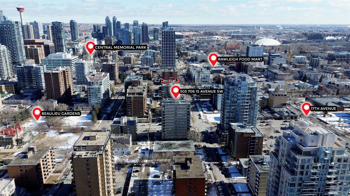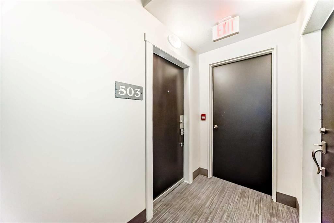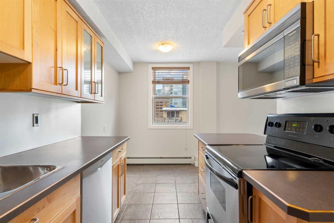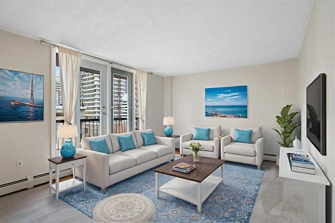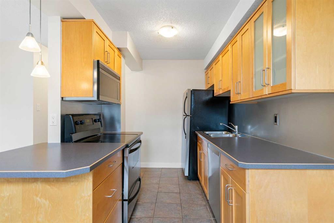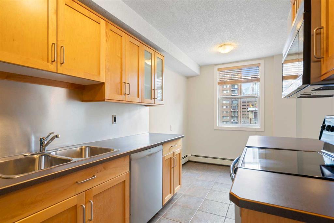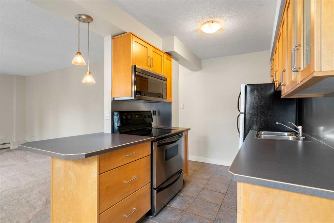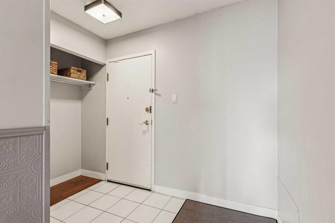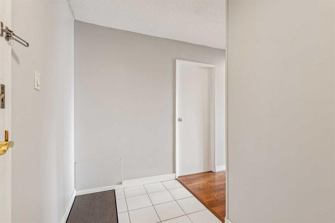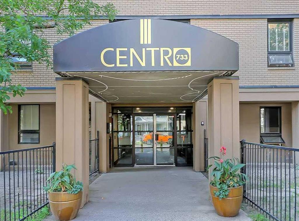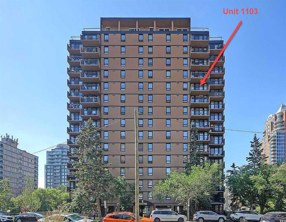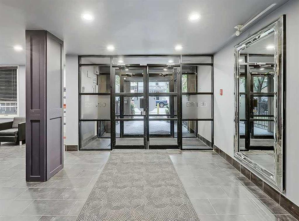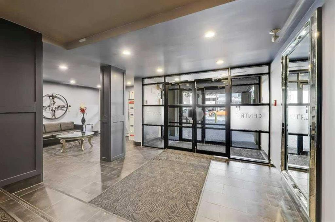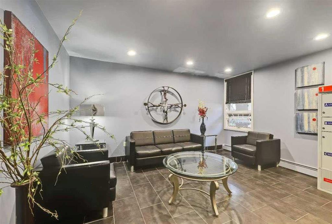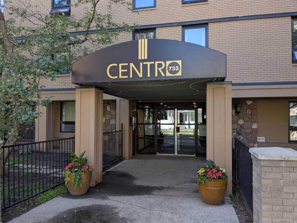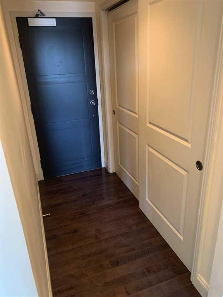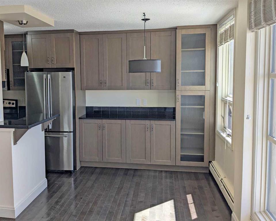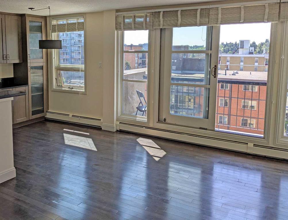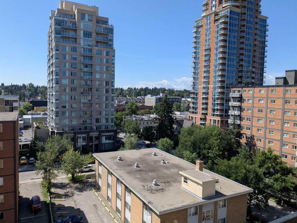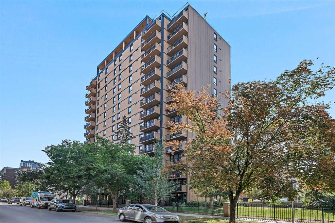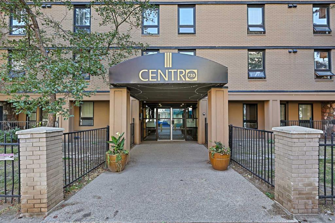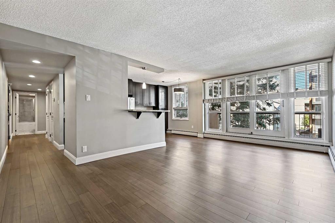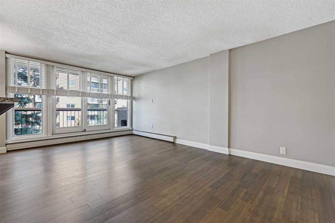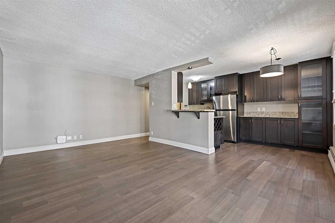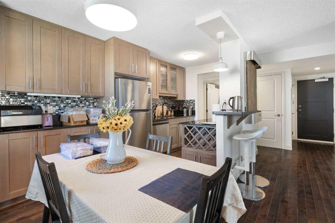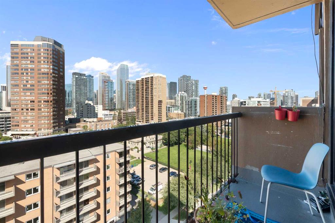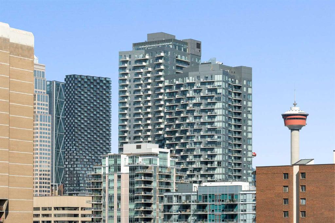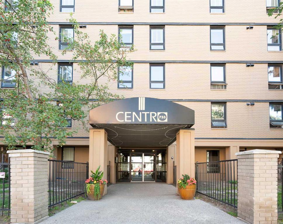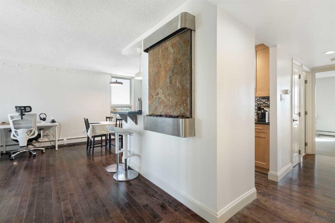302, 626 15 Avenue SW
Calgary T2R 0R5
MLS® Number: A2259303
$ 249,900
2
BEDROOMS
1 + 0
BATHROOMS
763
SQUARE FEET
1980
YEAR BUILT
MARIPOSA GARDENS - EXCEPTIONAL Downtown Living in the Vibrant Heart of Calgary’s Beltline Community where you'll enjoy EASY ACCESS to popular restaurants, trendy shops, bars, lounges, the C-Train, bus stops and just minutes from the popular 17 Avenue SW area. The nearby parks and pathways offer a SERENE escape, while the proximity to the downtown core makes your life a breeze. In this third-floor, 2 bedrooms plus a den end unit, the south facing windows fill this home with an abundance of natural light creating a warm, inviting, bright and airy ambiance. The well thought out floor plan is unique and appealing. The two bedrooms are separated by the kitchen and living room. Adjacent to the living room is a beautifully bright and sunny office/ den area- perfect for a work space or quiet corner to relax and take in the views. A separate dining area also enjoys a full wall of windows. The kitchen is nicely upgraded with granite counters, tile backsplash and induction stove top. Completing the unit is a laundry room with stacked washer and dryer, nice welcoming foyer and a 4 pc bathroom. An added bonus is the parking is in the heated and secured underground parkade. There is also a storage locker in the parkade. Parking is included in the condo fee; the storage locker is leased for $20 per month. This home is filled with modern touches including painted concrete floors that are a nice finish to this great unit. The complex itself is a quiet, well-maintained concrete building that includes post tension cables and is professionally managed. Additionally, the Mariposa also offers a stunning 360° rooftop patio, offering panoramic city views. It’s the perfect spot to take in fireworks from the Stampede Grounds, enjoy the BBQ’s with friends, family. Located just steps from 17th Avenue, you have trendy restaurants, cafés, shops, and amenities at your doorstep. Also walking distance to Western Canada High School and surrounded by excellent transit options, making it ideal for both students and professionals, this condo offers the perfect blend of urban lifestyle and everyday convenience. A Prime Location with Spectacular view! Don’t miss your opportunity: whether you are a first-time homebuyer, looking to down-size or an investor (Short-term rental is permitted in the building). Truly a comfortable and affordable home! Call for your appointment to view it today.
| COMMUNITY | Beltline |
| PROPERTY TYPE | Apartment |
| BUILDING TYPE | High Rise (5+ stories) |
| STYLE | Single Level Unit |
| YEAR BUILT | 1980 |
| SQUARE FOOTAGE | 763 |
| BEDROOMS | 2 |
| BATHROOMS | 1.00 |
| BASEMENT | |
| AMENITIES | |
| APPLIANCES | Dishwasher, Electric Stove, Microwave Hood Fan, Refrigerator, Washer/Dryer, Window Coverings |
| COOLING | None |
| FIREPLACE | N/A |
| FLOORING | Concrete |
| HEATING | Baseboard, Natural Gas |
| LAUNDRY | In Unit |
| LOT FEATURES | |
| PARKING | Assigned, Heated Garage, Underground |
| RESTRICTIONS | Pet Restrictions or Board approval Required |
| ROOF | Tar/Gravel |
| TITLE | Fee Simple |
| BROKER | Real Estate Professionals Inc. |
| ROOMS | DIMENSIONS (m) | LEVEL |
|---|---|---|
| Living Room | 14`0" x 12`5" | Main |
| Dining Room | 11`3" x 6`6" | Main |
| Kitchen | 10`0" x 8`8" | Main |
| Foyer | 10`5" x 6`8" | Main |
| Bedroom - Primary | 13`9" x 8`10" | Main |
| Bedroom | 11`0" x 8`8" | Main |
| Den | 6`9" x 6`6" | Main |
| Laundry | 5`7" x 4`6" | Main |
| 4pc Bathroom | 7`10" x 4`11" | Main |

