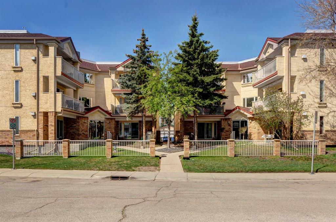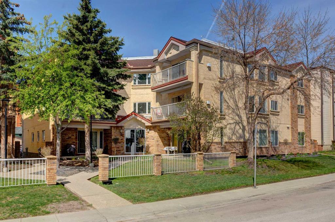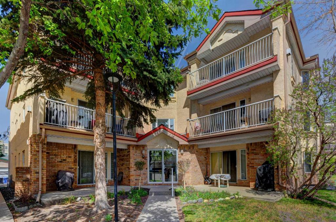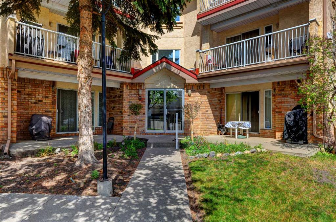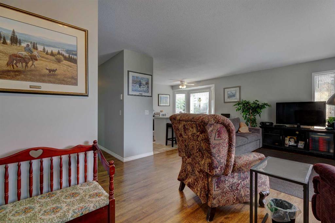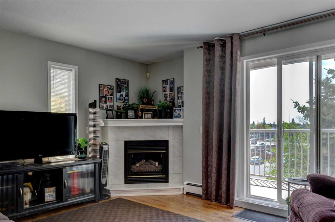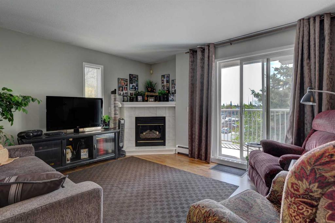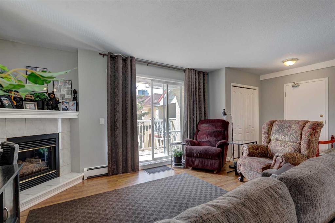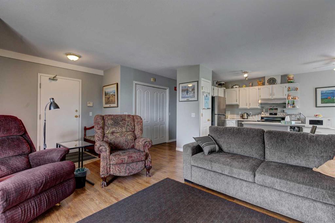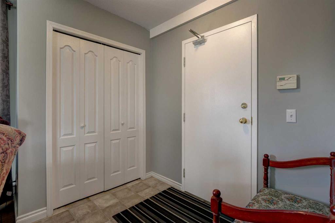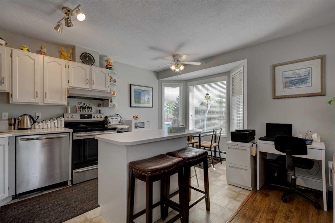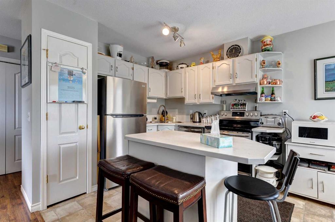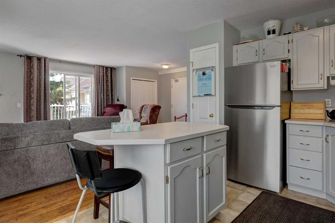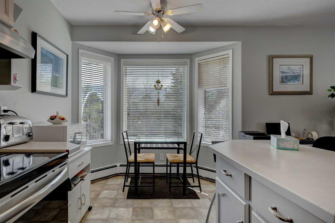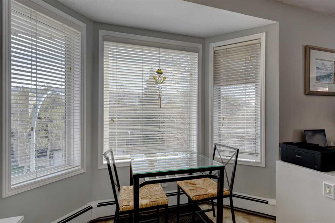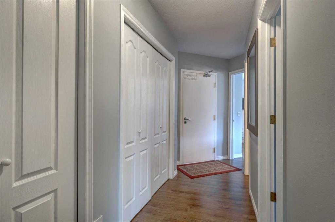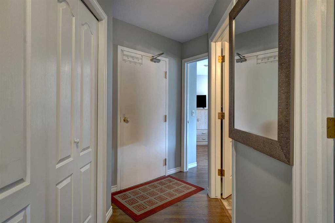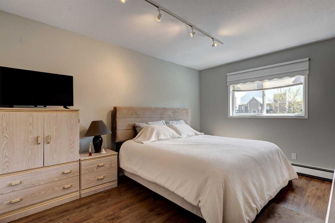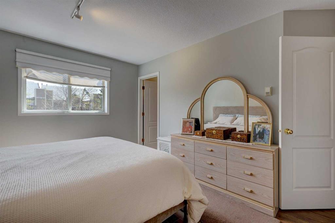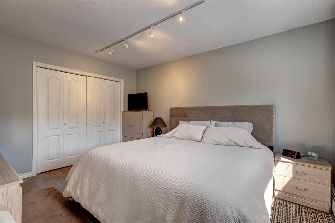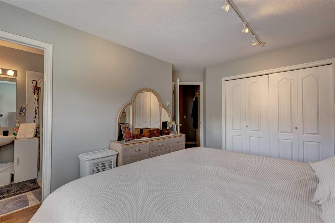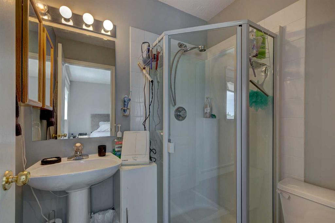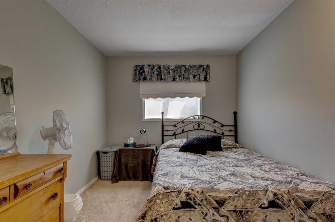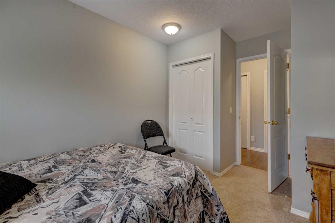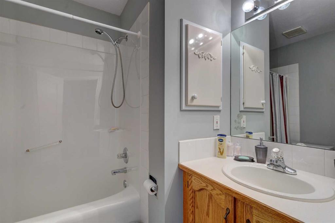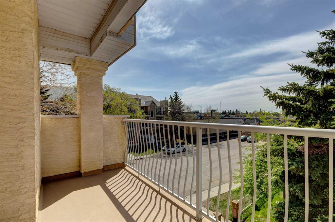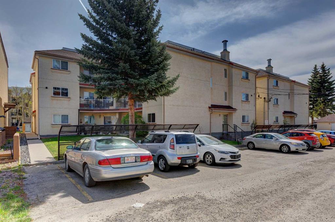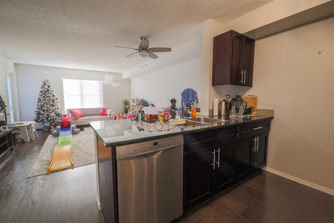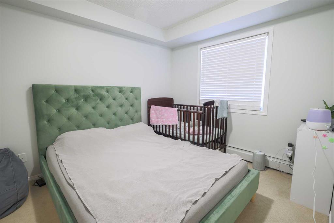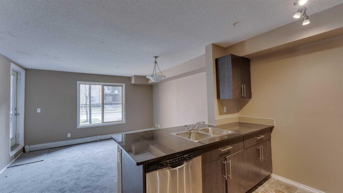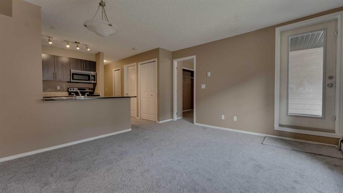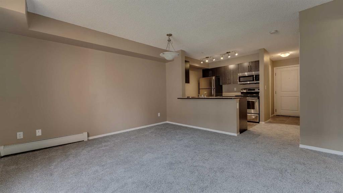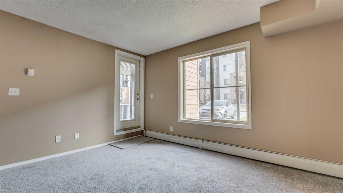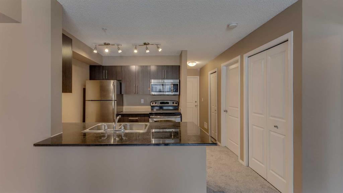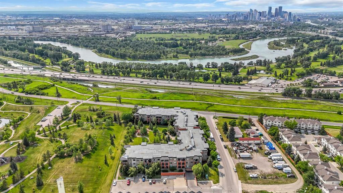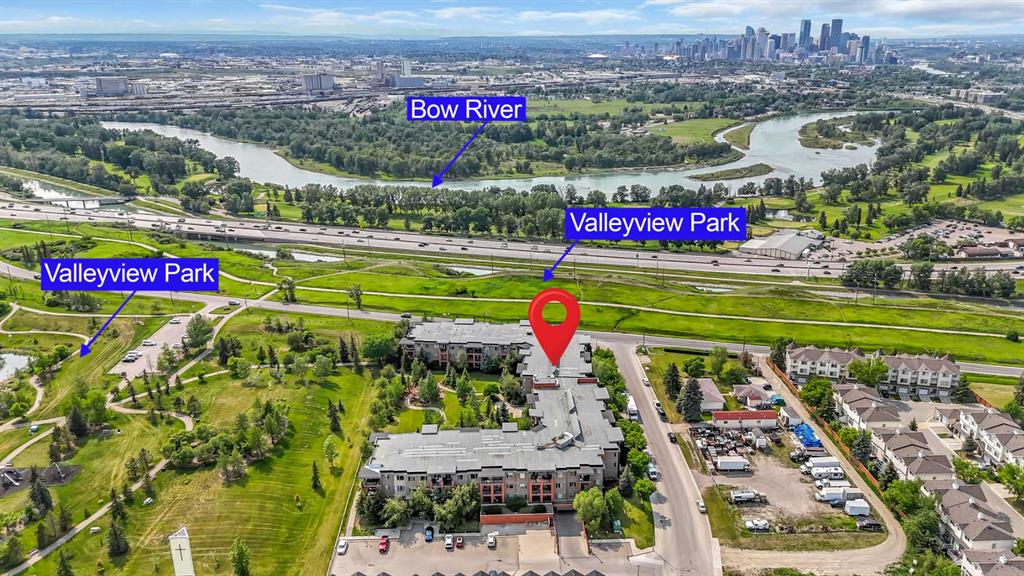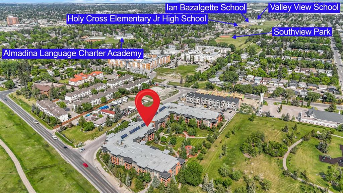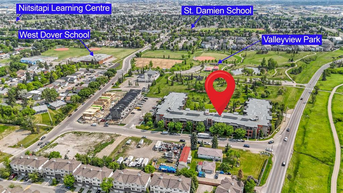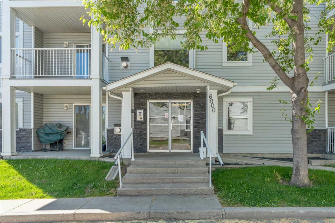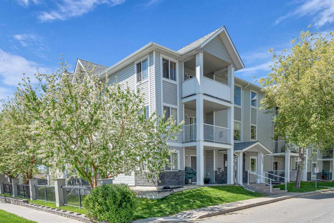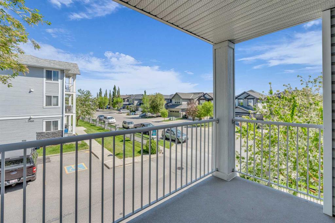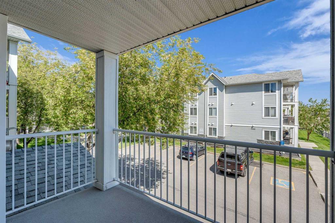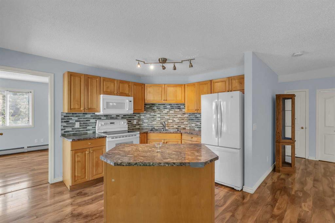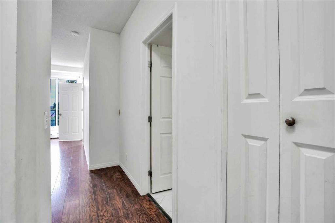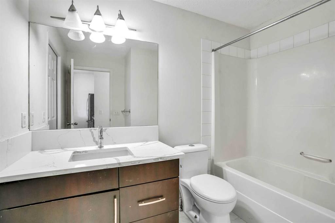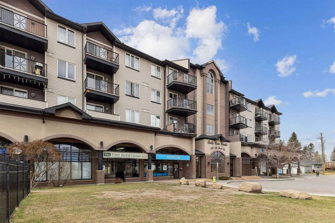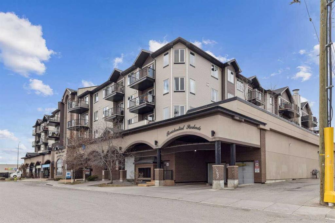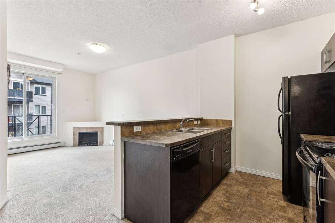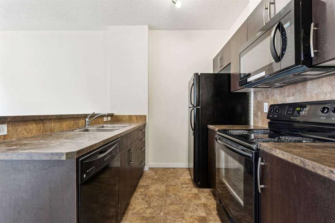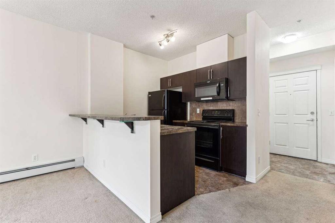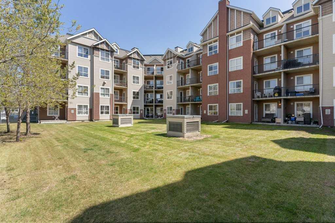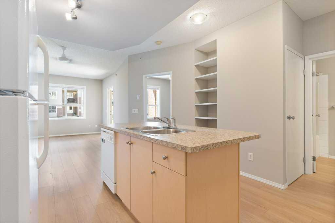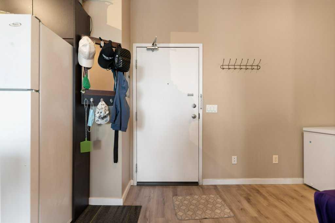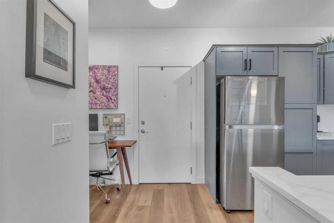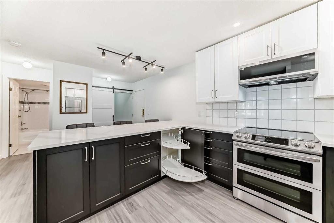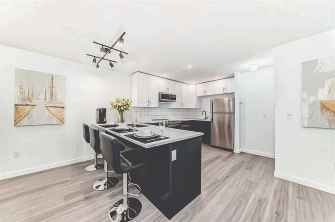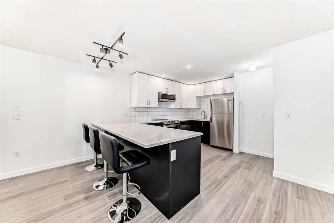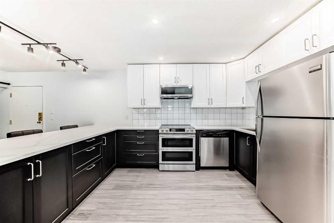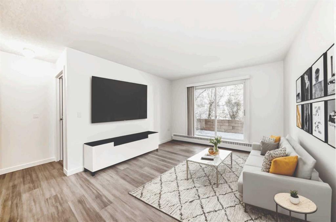303, 1715 35 Street SE
Calgary T2A 1B4
MLS® Number: A2220590
$ 249,900
2
BEDROOMS
2 + 0
BATHROOMS
966
SQUARE FEET
1997
YEAR BUILT
Bright & Spacious Top-Floor End Unit in a Prime Location! Welcome to this stunning 2-bedroom, 2-bathroom top-floor end unit that truly has it all. With an open-concept layout and an abundance of oversized windows, natural light floods every corner, creating a warm and inviting atmosphere throughout the home. The spacious primary bedroom features a private 3-piece ensuite, while the second bedroom offers the perfect setup for a guest room or a home office. You'll also love the convenience of in-suite laundry, included parking, and a separate storage locker. Located in a fantastic area with quick access to all major roads, commuting downtown or getting out of the city is a breeze. This bright and airy home combines comfort, convenience, and style—don’t miss your chance to make it yours!
| COMMUNITY | Albert Park/Radisson Heights |
| PROPERTY TYPE | Apartment |
| BUILDING TYPE | Low Rise (2-4 stories) |
| STYLE | Single Level Unit |
| YEAR BUILT | 1997 |
| SQUARE FOOTAGE | 966 |
| BEDROOMS | 2 |
| BATHROOMS | 2.00 |
| BASEMENT | |
| AMENITIES | |
| APPLIANCES | Dishwasher, Dryer, Refrigerator, Stove(s), Washer |
| COOLING | None |
| FIREPLACE | Gas |
| FLOORING | Carpet, Laminate, Vinyl |
| HEATING | Baseboard |
| LAUNDRY | In Unit |
| LOT FEATURES | |
| PARKING | Assigned, Stall |
| RESTRICTIONS | None Known |
| ROOF | |
| TITLE | Fee Simple |
| BROKER | Real Estate Professionals Inc. |
| ROOMS | DIMENSIONS (m) | LEVEL |
|---|---|---|
| 3pc Ensuite bath | 6`0" x 5`1" | Main |
| 4pc Bathroom | 7`2" x 6`10" | Main |
| Bedroom | 13`3" x 9`1" | Main |
| Foyer | 7`7" x 5`0" | Main |
| Kitchen | 15`5" x 9`6" | Main |
| Living Room | 16`8" x 15`4" | Main |
| Bedroom - Primary | 14`4" x 11`11" | Main |

