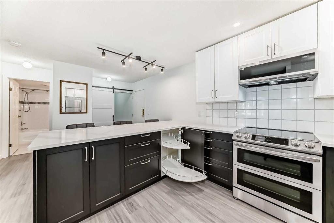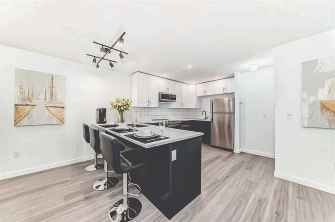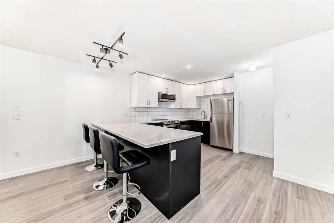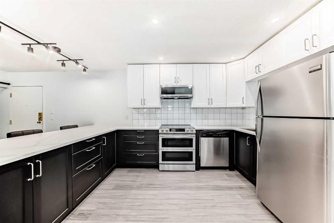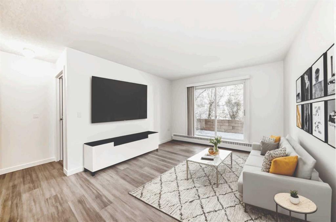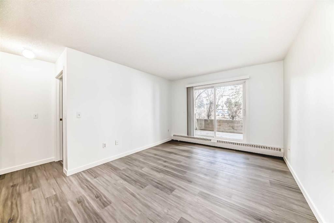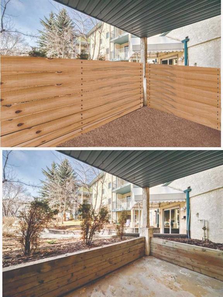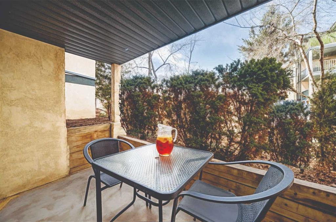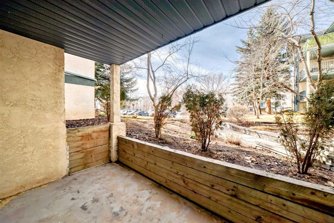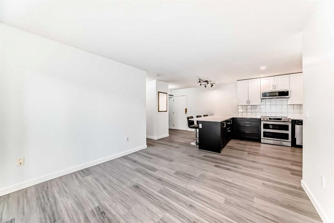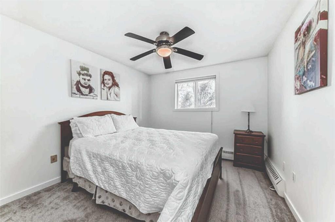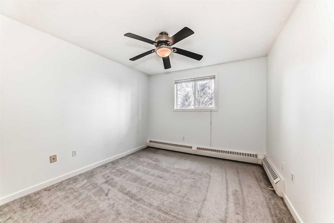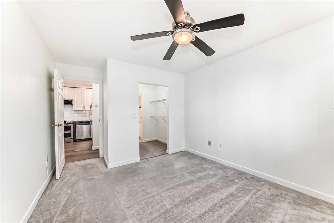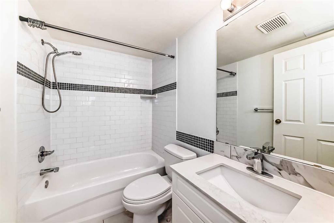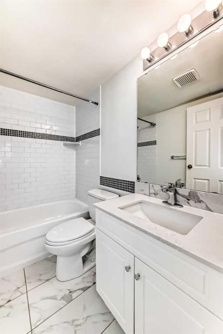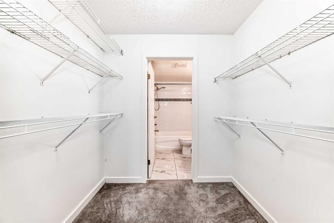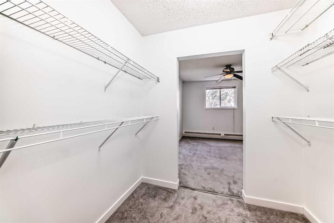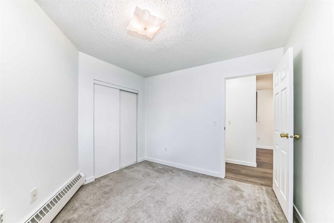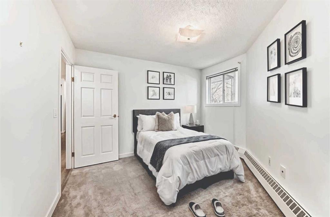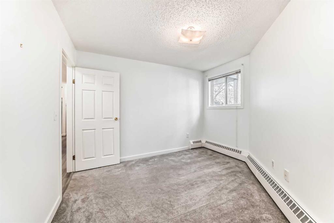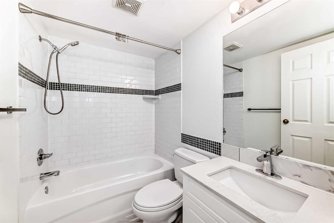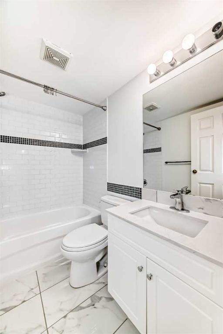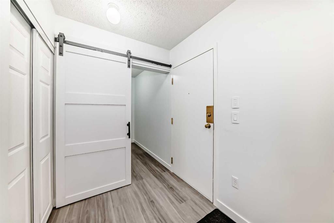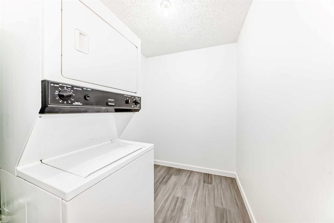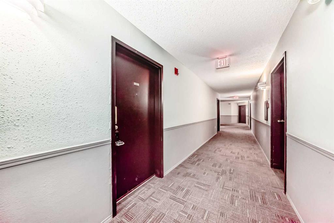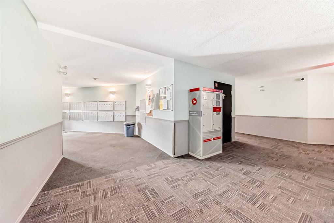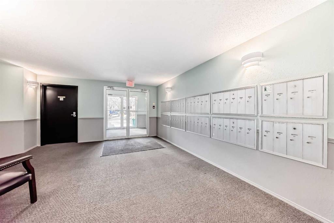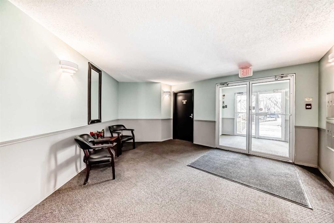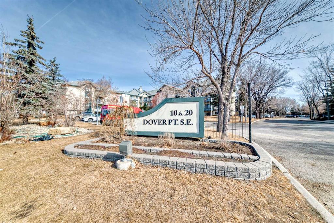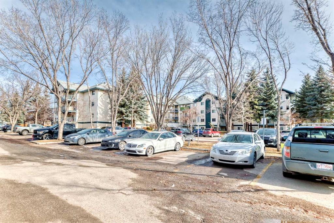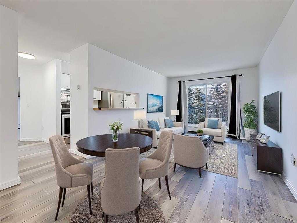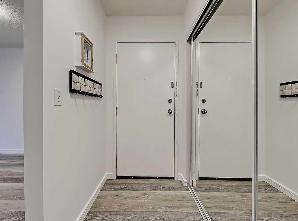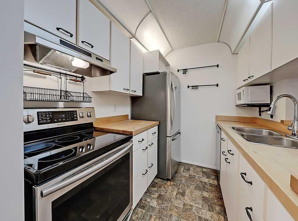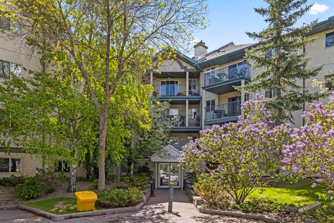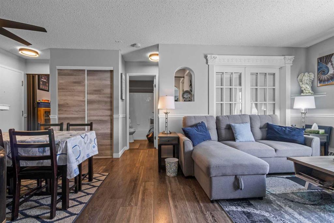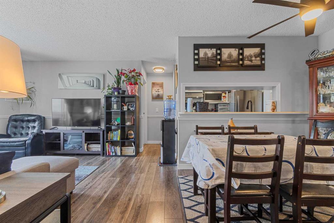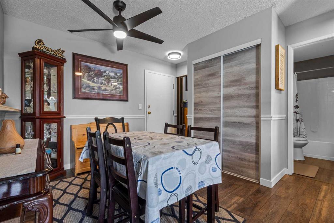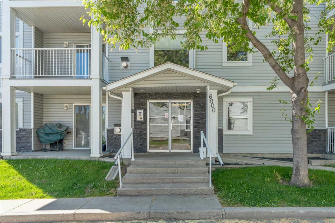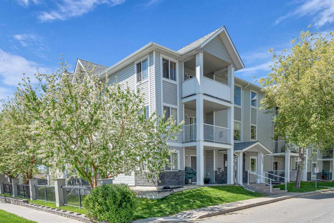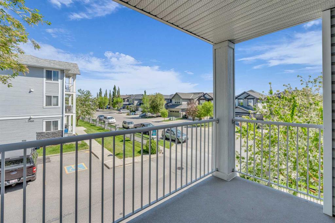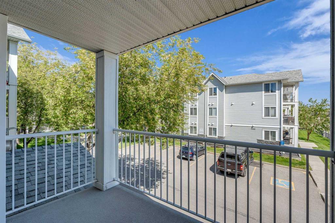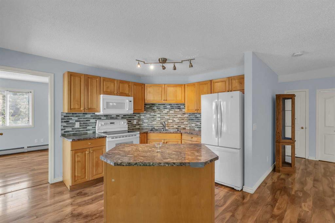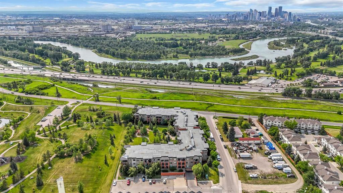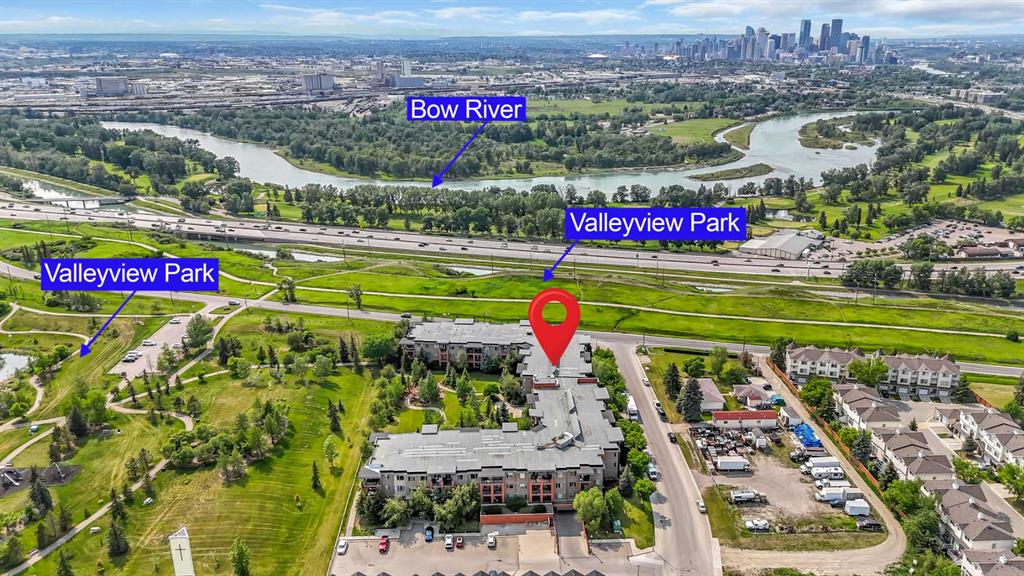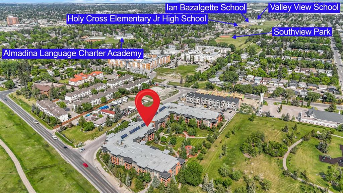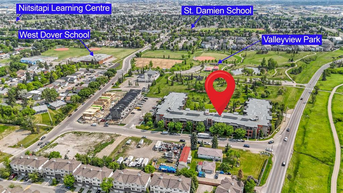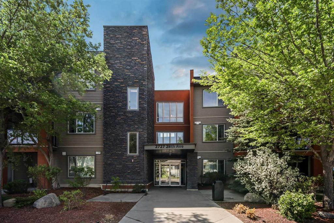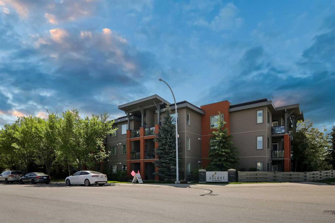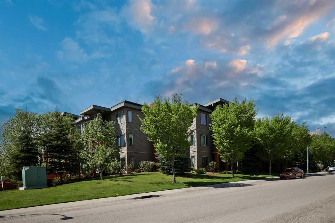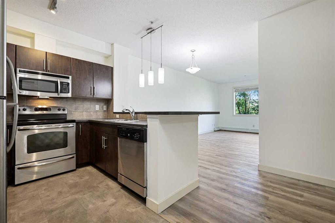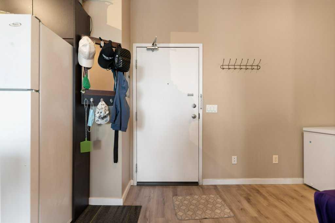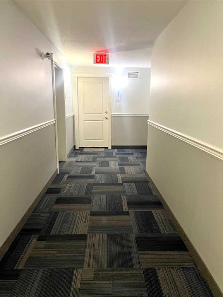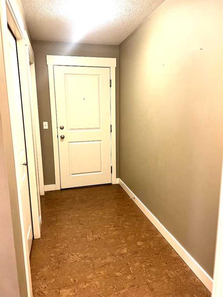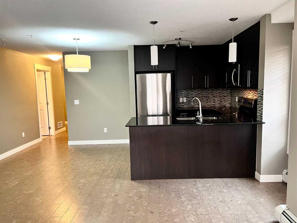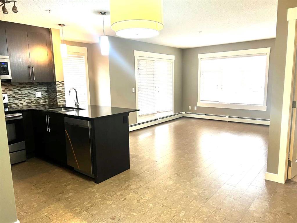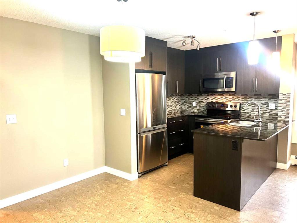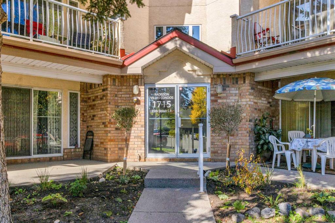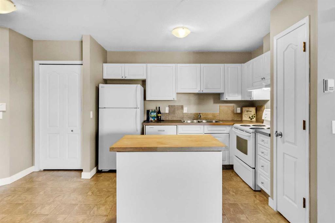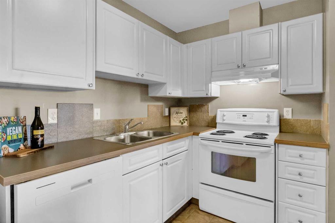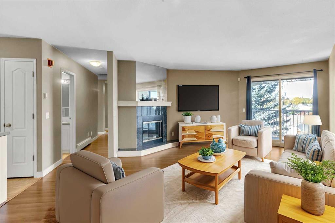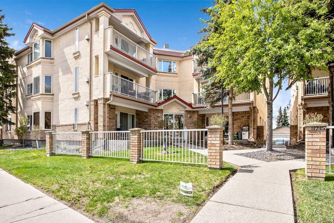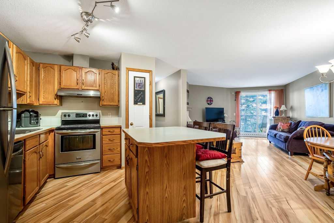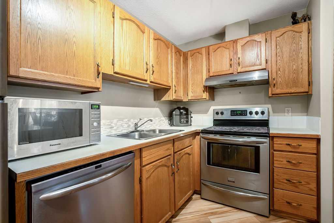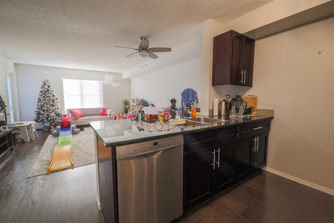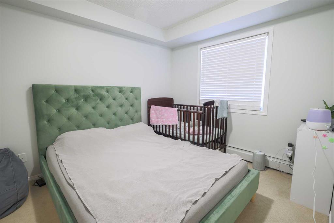113, 20 Dover Point SE
Calgary T2B 3K3
MLS® Number: A2197570
$ 295,000
2
BEDROOMS
2 + 0
BATHROOMS
782
SQUARE FEET
1995
YEAR BUILT
*** NEW PRICE *** $40,000 in upgrades, waiting for you to enjoy. Discover this stunning 781 sq. ft. main-floor condo, completely reimagined with a one-of-a-kind open-concept design. A transformation unlike anything else in the building. Located in the #20 building, this two-bedroom, two-bathroom unit offers a spacious, modern feel, maximizing both function and style. Gone is the standard "galley" style kitchen. In its place is this gorgeous, new work space. Enjoy the duel Oven feature, pull out corner cabinet shelving and plenty of pans drawers. Quartz countertops with a large "breakfast bar" style eating area. The recessed lighting operates on dimmer switches to add passive lighting in the evenings and night time. Your primary bedroom boasts a "walk through" closet & 4 pc ensuite bath. Beautiful luxury vinyl plank flooring throughout the kitchen and living room area. Insuite laundry located just behind the classy, stylish sliding barn door. . Ground level covered patio area. This Ground floor location is perfect for anyone with mobility concerns. No stairs or elevators required. This unit offers a bright, clean, and inviting space, enhanced by thoughtful updates that make the home feel even larger. Did I mention that this is a "PET FRIENDLY" complex? The patio area offers privacy and has NEW artificial turf flooring with floor drain . This feature is great for pet owners. The condo fees include heat, and surface parking is conveniently located behind the building,. Don't miss this rare opportunity to own a beautifully updated condo in a prime location!
| COMMUNITY | Dover |
| PROPERTY TYPE | Apartment |
| BUILDING TYPE | Low Rise (2-4 stories) |
| STYLE | Single Level Unit |
| YEAR BUILT | 1995 |
| SQUARE FOOTAGE | 782 |
| BEDROOMS | 2 |
| BATHROOMS | 2.00 |
| BASEMENT | |
| AMENITIES | |
| APPLIANCES | Convection Oven, Dishwasher, Electric Stove, Microwave Hood Fan, Refrigerator, Washer/Dryer Stacked, Window Coverings |
| COOLING | None |
| FIREPLACE | N/A |
| FLOORING | Carpet, Tile, Vinyl Plank |
| HEATING | Baseboard, Boiler |
| LAUNDRY | In Unit |
| LOT FEATURES | |
| PARKING | Stall |
| RESTRICTIONS | Pet Restrictions or Board approval Required |
| ROOF | |
| TITLE | Fee Simple |
| BROKER | TREC The Real Estate Company |
| ROOMS | DIMENSIONS (m) | LEVEL |
|---|---|---|
| Kitchen With Eating Area | 18`1" x 10`8" | Main |
| Living Room | 10`11" x 11`2" | Main |
| Bedroom | 11`2" x 10`0" | Main |
| Bedroom - Primary | 11`6" x 10`6" | Main |
| 4pc Bathroom | 0`0" x 0`0" | Main |
| 4pc Ensuite bath | 0`0" x 0`0" | Main |
| Laundry | 5`11" x 7`3" | Main |
| Walk-In Closet | 5`11" x 7`3" | Main |

