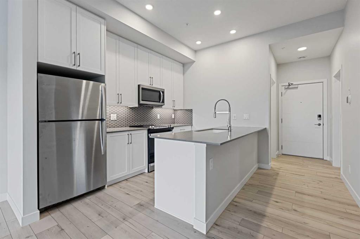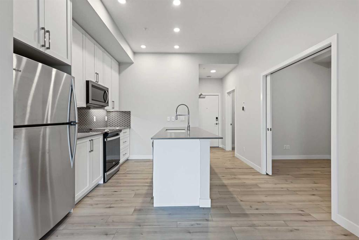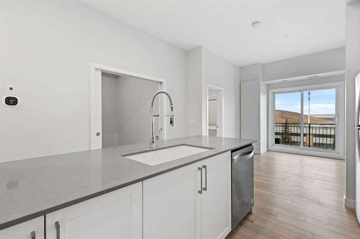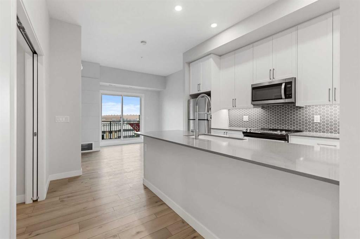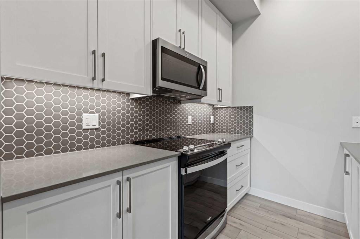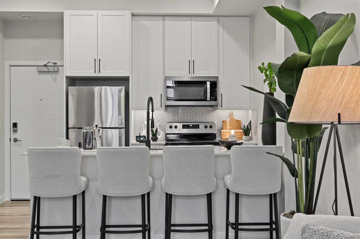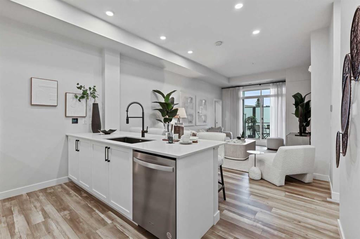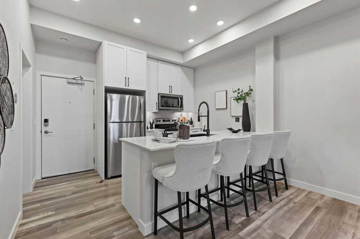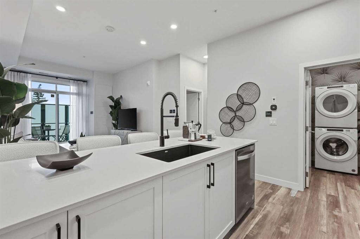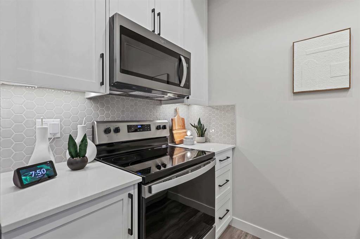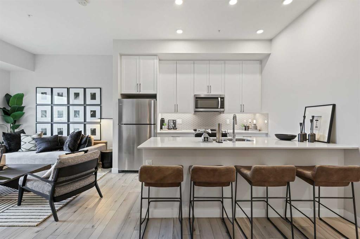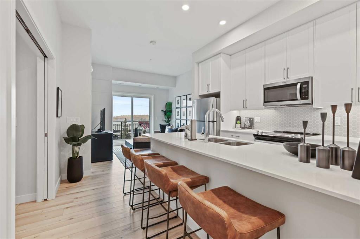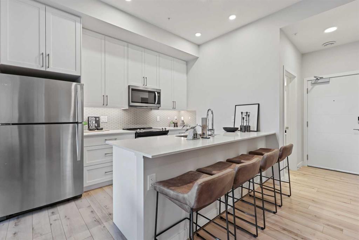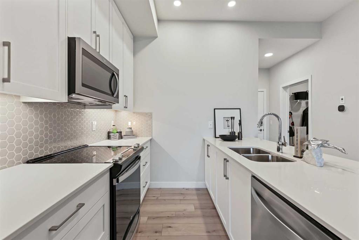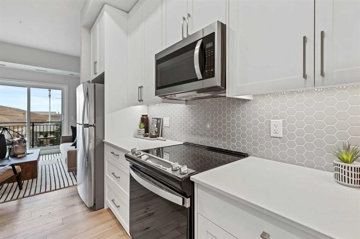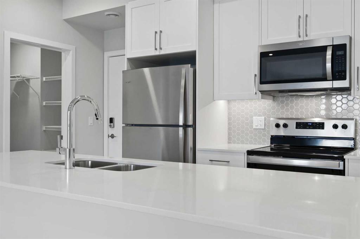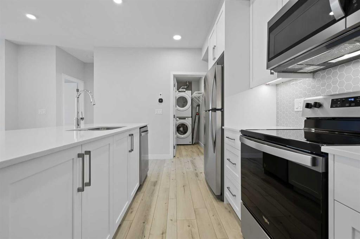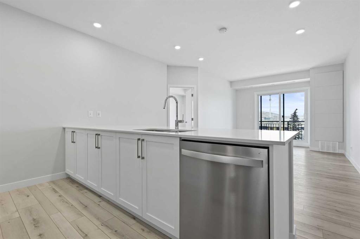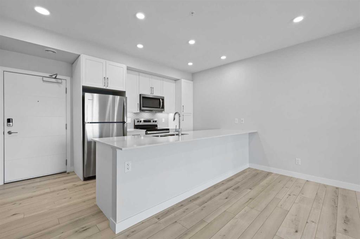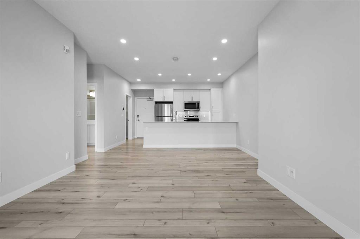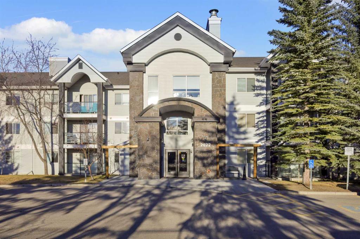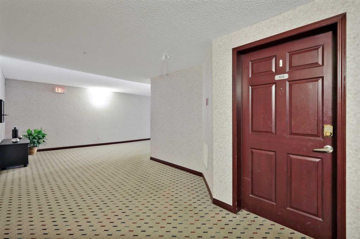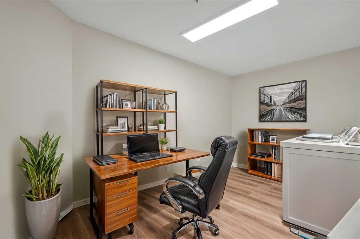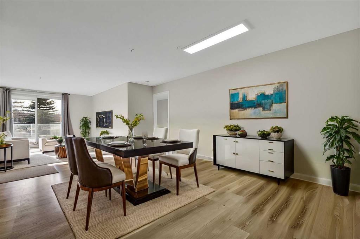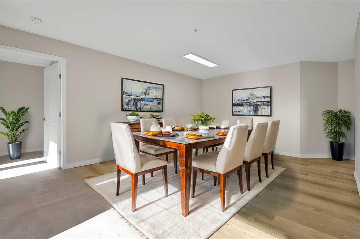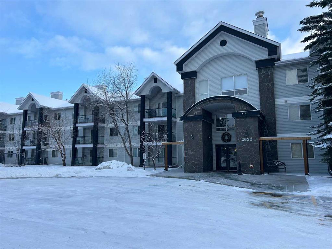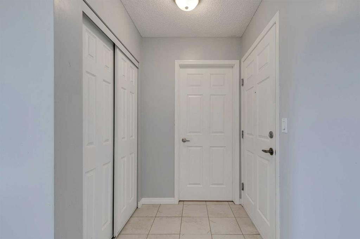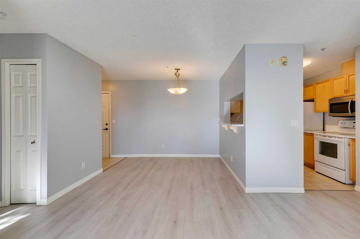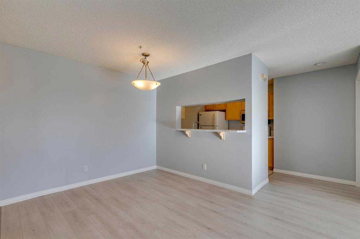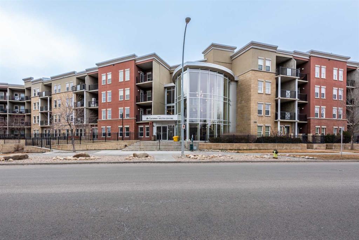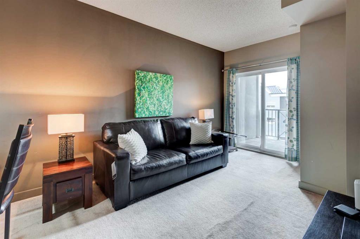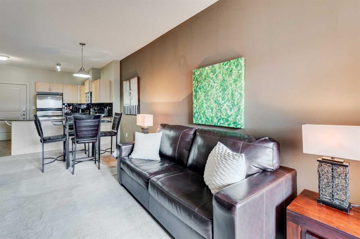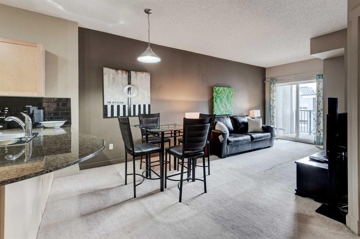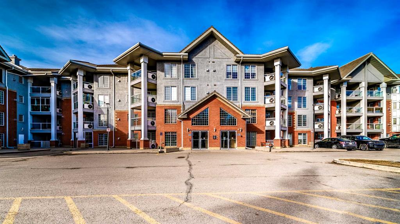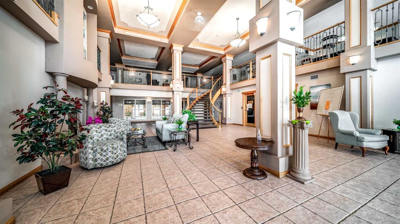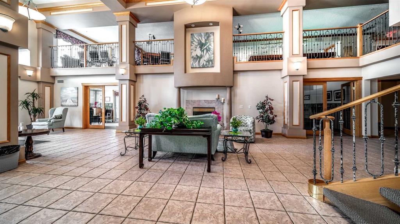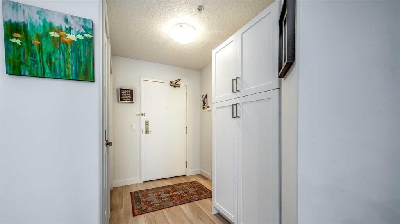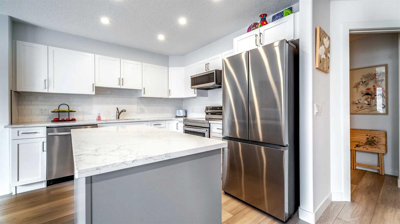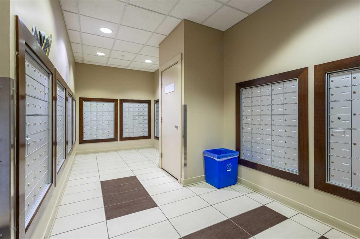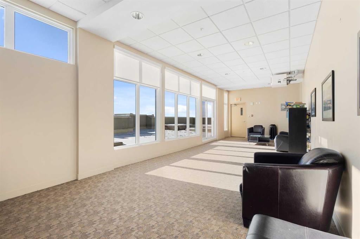302, 38 Quarry Gate SE
Calgary T2C 5T6
MLS® Number: A2207568
$ 359,900
1
BEDROOMS
1 + 0
BATHROOMS
718
SQUARE FEET
2020
YEAR BUILT
Enjoy the lifestyle of living in beautiful Quarry Park, where everyday life is enhanced by stunning Bow River views from your large private balcony. Step out the front entrance and immerse yourself in the natural beauty of the area, with direct access to peaceful river pathways and expansive dog-friendly walking trails. This one-bedroom and den condo, inspired by French Countryside architecture, offers a thoughtfully designed interior featuring 10-foot ceilings, quartz countertops, and luxury vinyl plank flooring throughout. Additional conveniences include titled storage in a secure, private room on the main floor and a titled tandem parking stall accommodating two vehicles, along with a spacious bike storage area. Experience exceptional living in this upscale riverside community, where you’re just a short walk from Carburn Park, Bow River trails, and a variety of nearby amenities including restaurants, grocery stores, YMCA and boutique shops. Quarry Park offers a perfect balance of nature, comfort, and convenience—this is more than a home; it’s a lifestyle.
| COMMUNITY | Douglasdale/Glen |
| PROPERTY TYPE | Apartment |
| BUILDING TYPE | Low Rise (2-4 stories) |
| STYLE | Single Level Unit |
| YEAR BUILT | 2020 |
| SQUARE FOOTAGE | 718 |
| BEDROOMS | 1 |
| BATHROOMS | 1.00 |
| BASEMENT | None |
| AMENITIES | |
| APPLIANCES | Dishwasher, Dryer, Electric Stove, Garage Control(s), Microwave Hood Fan, Refrigerator, Washer, Window Coverings |
| COOLING | None |
| FIREPLACE | N/A |
| FLOORING | Vinyl Plank |
| HEATING | Baseboard, Natural Gas |
| LAUNDRY | In Unit, Laundry Room |
| LOT FEATURES | |
| PARKING | Garage Door Opener, Garage Faces Rear, Guest, Heated Garage, Insulated, Secured, Tandem, Titled, Underground |
| RESTRICTIONS | Pet Restrictions or Board approval Required, Pets Allowed |
| ROOF | Flat Torch Membrane, Asphalt Shingle, Metal |
| TITLE | Fee Simple |
| BROKER | eXp Realty |
| ROOMS | DIMENSIONS (m) | LEVEL |
|---|---|---|
| Bedroom | 10`1" x 13`7" | Main |
| 4pc Bathroom | 9`11" x 4`11" | Main |
| Dining Room | 12`7" x 6`0" | Main |
| Kitchen | 8`10" x 9`11" | Main |
| Foyer | 4`10" x 9`11" | Main |
| Den | 9`1" x 10`0" | Main |
| Living Room | 12`7" x 13`5" | Main |
| Balcony | 12`5" x 7`0" | Main |























