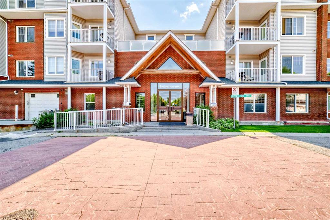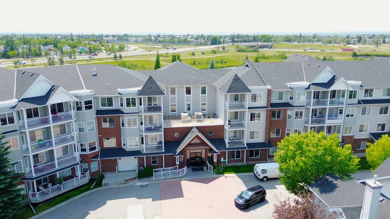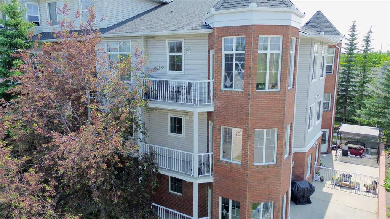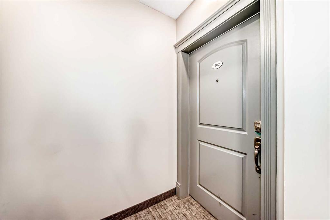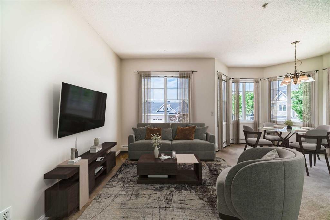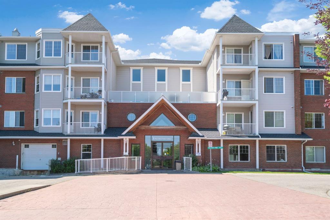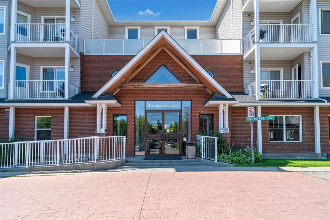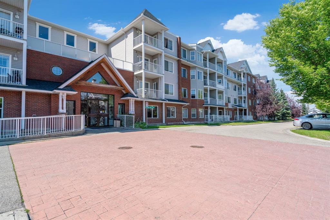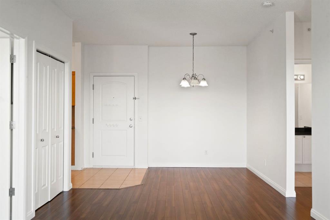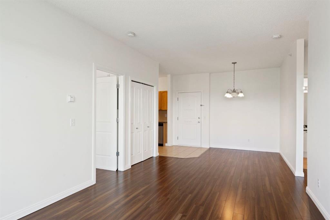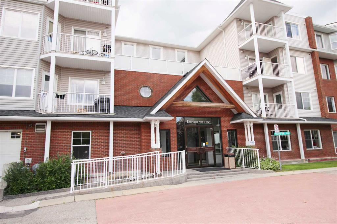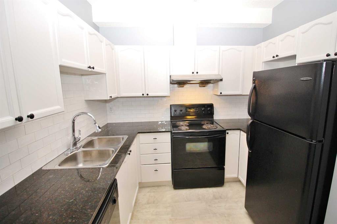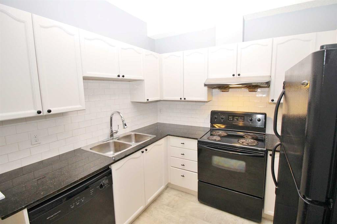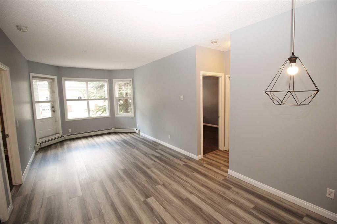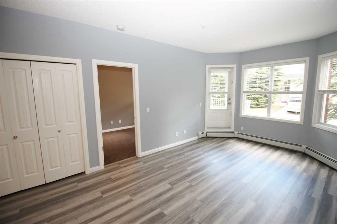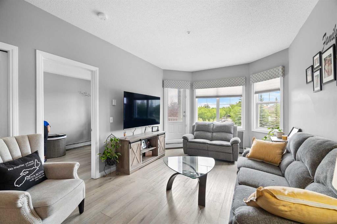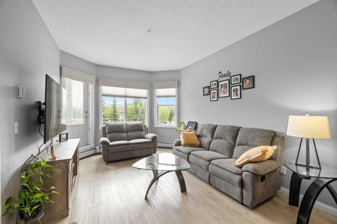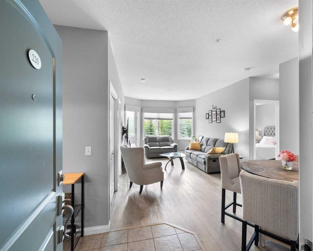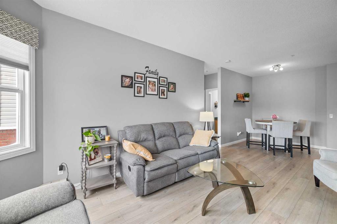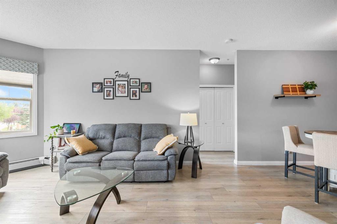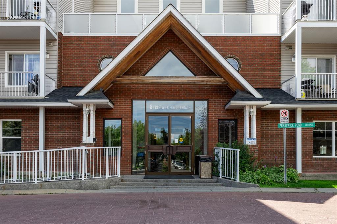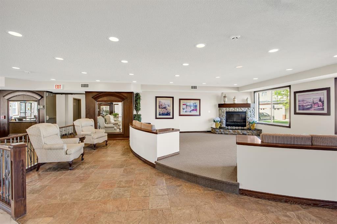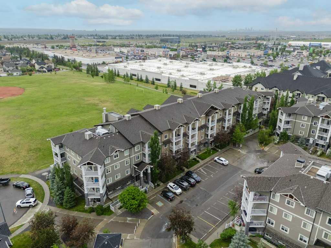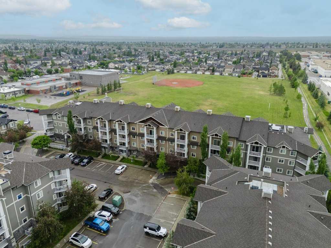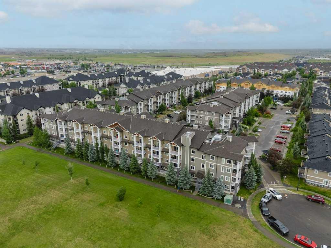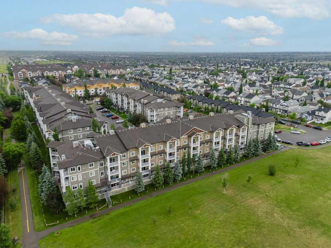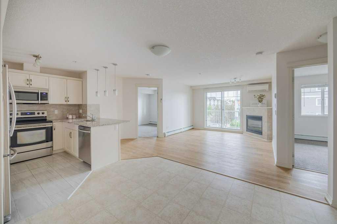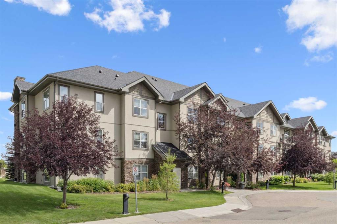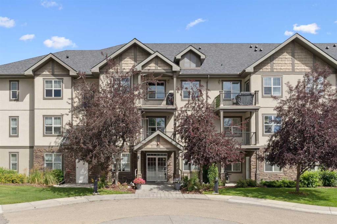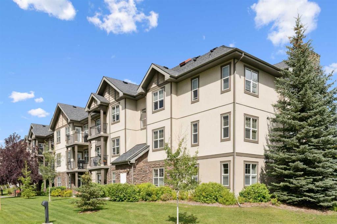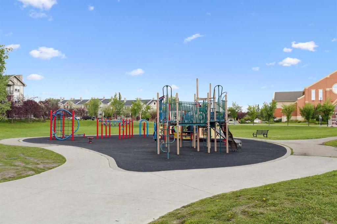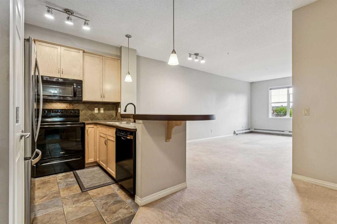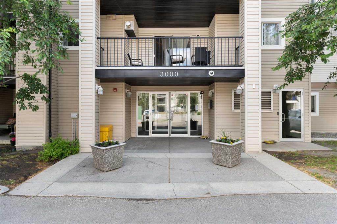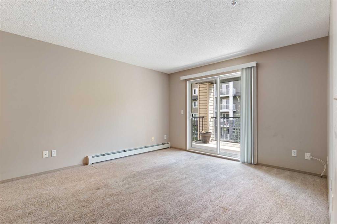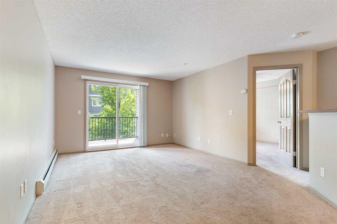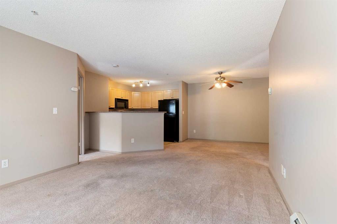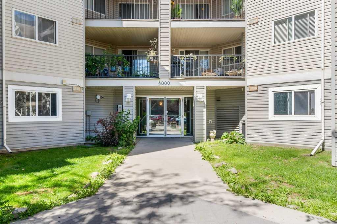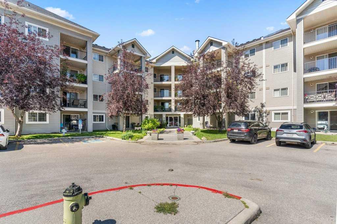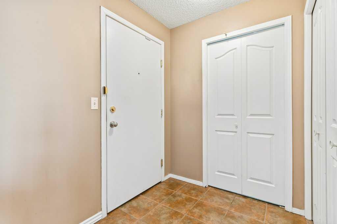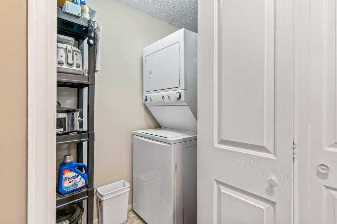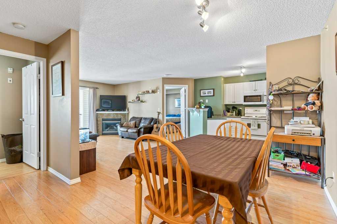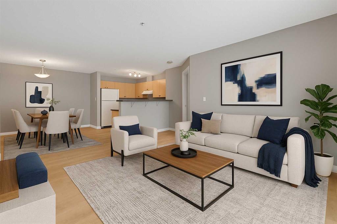119, 2022 Canyon Meadows Drive SE
Calgary T2J 7H1
MLS® Number: A2248017
$ 299,900
2
BEDROOMS
2 + 0
BATHROOMS
826
SQUARE FEET
2001
YEAR BUILT
Discover your perfect first home or next investment in the heart of Queensland! This stylish ground floor condo is ideally located along Canyon Meadows Drive, offering unbeatable access to the endless walking and biking trails of Fish Creek Park with over 1,500 acres of nature right outside your door. Whether you love peaceful morning walks, weekend picnics, or evening runs along the river, this location makes it all possible. You’re also just minutes from schools, shopping, and major transit routes, making day-to-day living a breeze. Inside, you’ll find a bright, open layout boasting vinyl plank flooring and two spacious bedrooms positioned on opposite sides for extra privacy making it ideal if you work from home, have guests, or simply love having your own space. The airy living room, with its high ceilings and abundant natural light, is perfect for cozy nights in or hosting friends. Sliding glass doors lead out to your sunny south exposed patio with sleek glass railings for unobstructed views as you enjoy your morning coffee or relaxing afternoons/evenings in the fresh air. The stylish galley kitchen features maple cabinetry and a pass-through to the dining area making it easy to cook, serve, and stay part of the conversation as you entertain friends and family. Your primary bedroom retreat comes with a walk-through closet leading to your private 4pc ensuite. A second full bathroom is perfect for guests, while a roomy laundry area with extra storage keeps life organized. This well managed condo comes with a titled heated underground parking stall (with extra storage space!) and the option for additional parking at a low monthly rate. Whether you’re a first time buyer ready to own instead of rent, a busy professional craving low maintenance living, or a couple looking for the perfect space to call home, this condo delivers style, comfort, and unbeatable location. Valhalla Ridge offers the best of both worlds.
| COMMUNITY | Queensland |
| PROPERTY TYPE | Apartment |
| BUILDING TYPE | Low Rise (2-4 stories) |
| STYLE | Single Level Unit |
| YEAR BUILT | 2001 |
| SQUARE FOOTAGE | 826 |
| BEDROOMS | 2 |
| BATHROOMS | 2.00 |
| BASEMENT | |
| AMENITIES | |
| APPLIANCES | Dishwasher, Electric Stove, Microwave Hood Fan, Refrigerator, Washer/Dryer Stacked, Window Coverings |
| COOLING | None |
| FIREPLACE | N/A |
| FLOORING | Vinyl Plank |
| HEATING | Baseboard, Hot Water, Natural Gas |
| LAUNDRY | In Unit |
| LOT FEATURES | |
| PARKING | Parkade, Stall, Underground |
| RESTRICTIONS | Board Approval, Pets Allowed |
| ROOF | |
| TITLE | Fee Simple |
| BROKER | RE/MAX House of Real Estate |
| ROOMS | DIMENSIONS (m) | LEVEL |
|---|---|---|
| Kitchen | 8`2" x 8`0" | Main |
| Dining Room | 9`7" x 8`4" | Main |
| Living Room | 11`0" x 15`8" | Main |
| Laundry | 5`0" x 7`2" | Main |
| Bedroom - Primary | 11`2" x 10`10" | Main |
| Bedroom | 11`4" x 8`8" | Main |
| 4pc Bathroom | 0`0" x 0`0" | Main |
| 4pc Ensuite bath | 0`0" x 0`0" | Main |






































