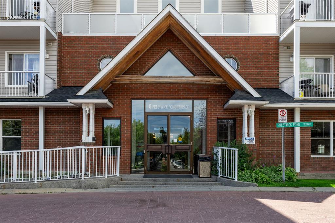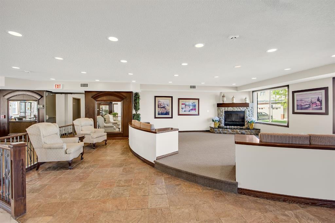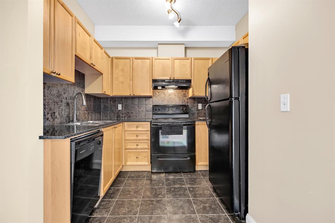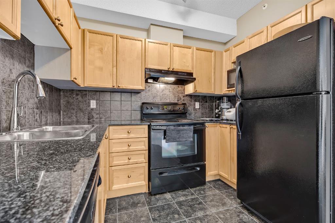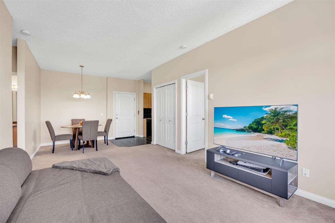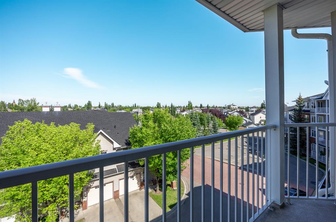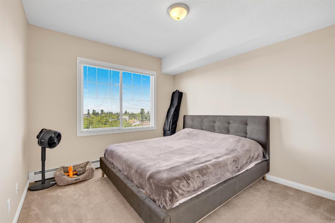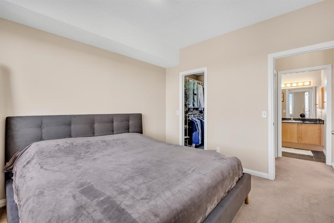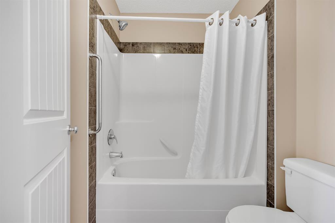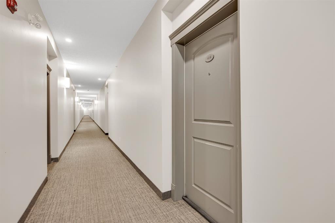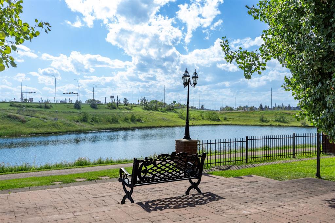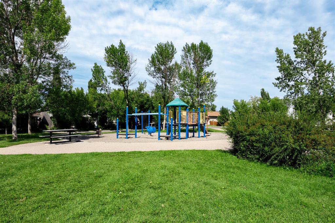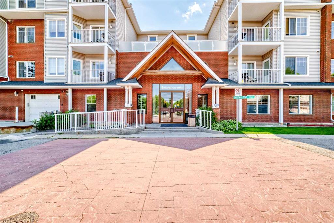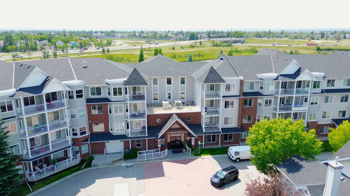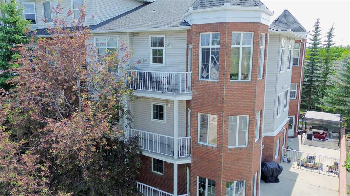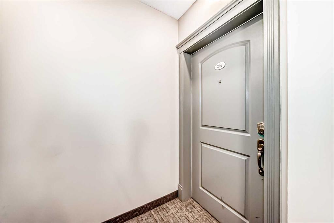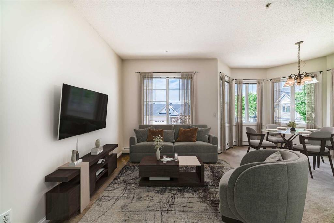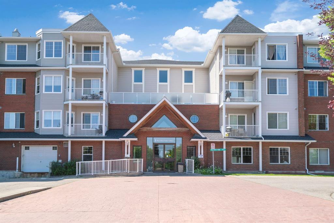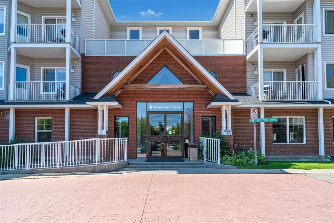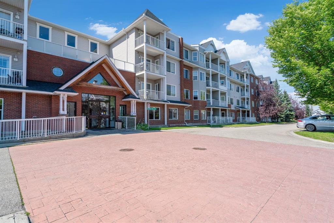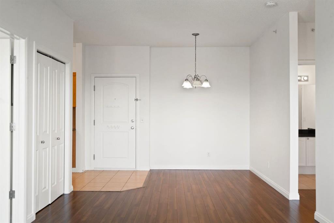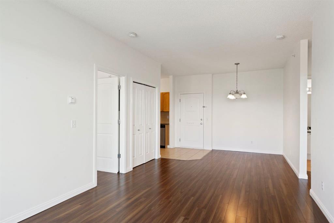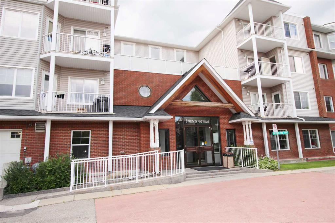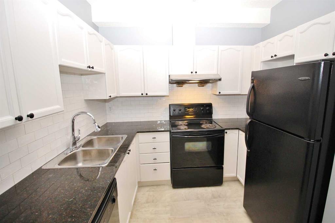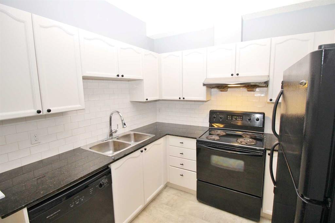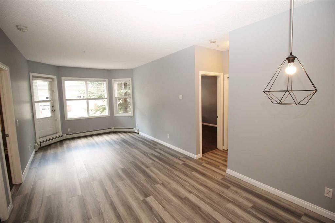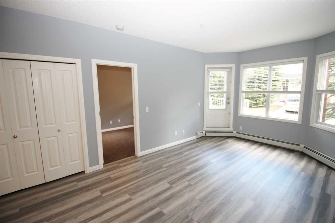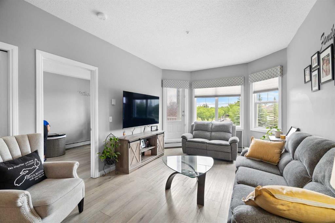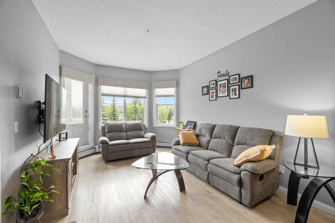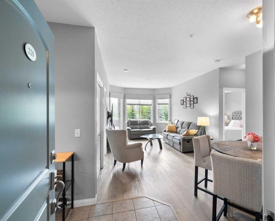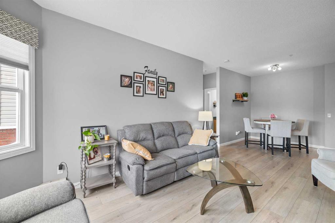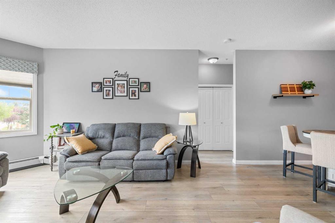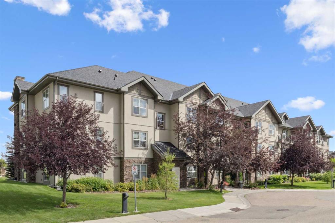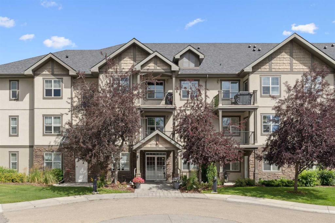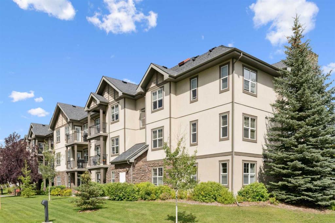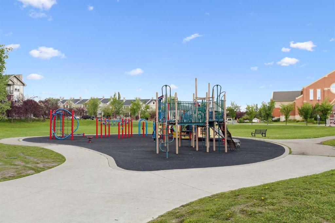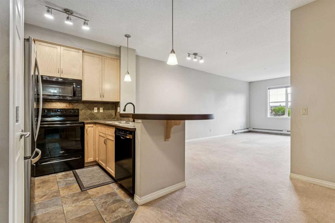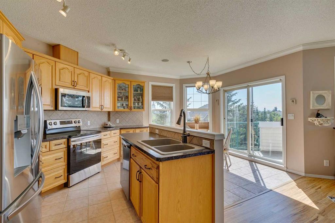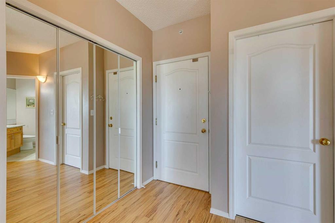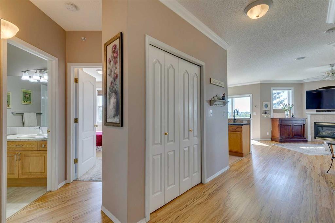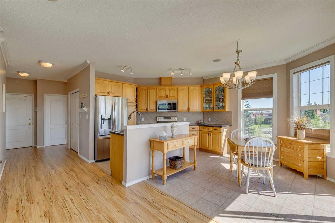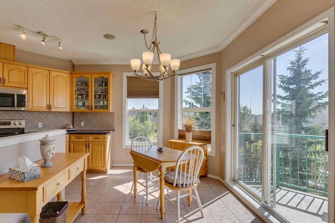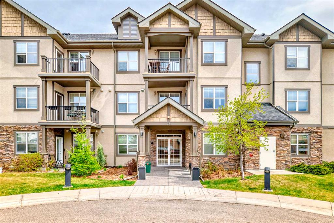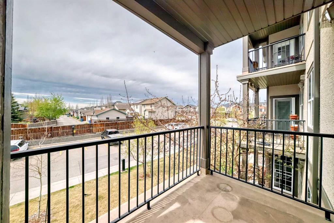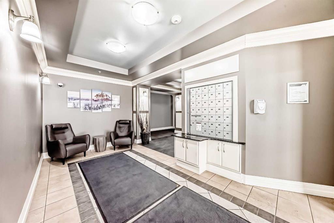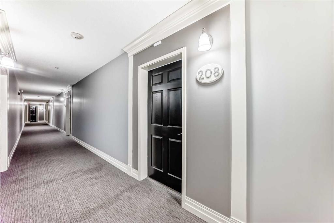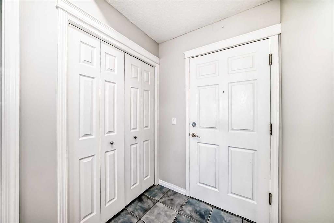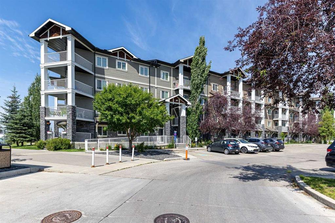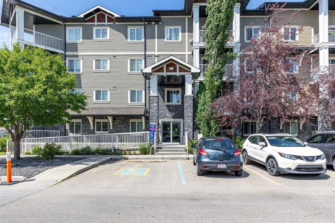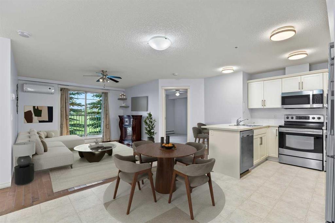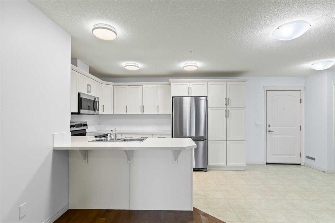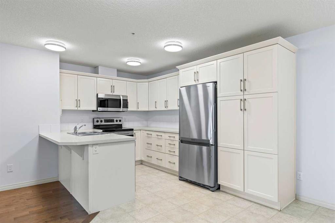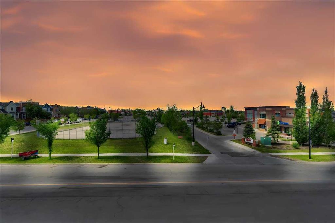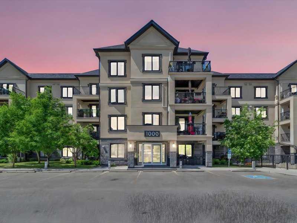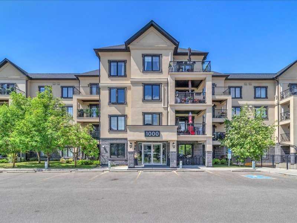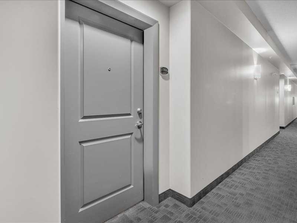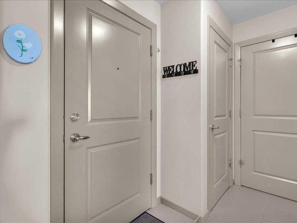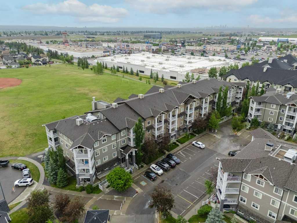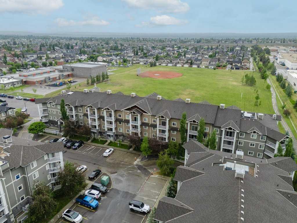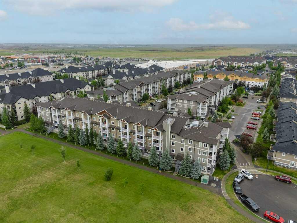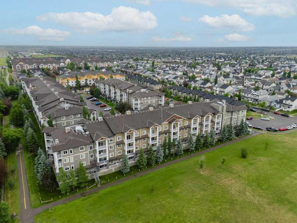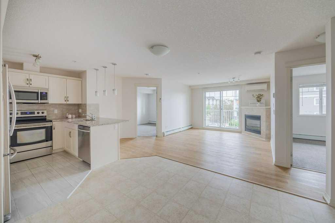414, 8 prestwick pond Terrace SE
Calgary T2Z4P3
MLS® Number: A2250337
$ 280,000
2
BEDROOMS
1 + 0
BATHROOMS
733
SQUARE FEET
2004
YEAR BUILT
Welcome to The Caledonia on the Waterfront—where charm meets convenience in one of Calgary’s most walkable and vibrant neighborhoods. This top-floor condo with soaring 9 ft ceilings in McKenzie Towne is more than just a home—it’s a lifestyle. From the moment you step inside, you’ll love the bright open-concept design with oversized windows that fill the living and dining spaces with natural light—perfect for both relaxing and entertaining. Two generously sized bedrooms offer flexibility for a guest room, roommate, or home office, while the primary suite includes a walk-in closet and direct access to a modern 4-piece bath. Enjoy your private balcony, ideal for morning coffee or winding down at sunset—without any upstairs neighbours above you. Practical comforts include in-suite laundry, heated underground parking, and a welcoming lobby with cozy seating areas, a library, and a kitchenette for social gatherings. The community is just as impressive: beautifully landscaped grounds with a gazebo and pathways, plus McKenzie Towne’s signature ponds and green spaces right outside your door. It’s a quiet, friendly neighborhood filled with parks, playgrounds, and welcoming neighbours. Location is unbeatable—you’re just minutes from Stoney Trail, Deerfoot, and a full shopping plaza with Tim Hortons, Sobeys, Starbucks, gas stations, and more. Schools, McKenzie Towne Hall (with gym, events, and recreation), splash park, outdoor rink, and skate park are all nearby. Top-floor, 9 ft ceiling units in move-in ready condition with this kind of walkable convenience rarely come to market—and they don’t last.
| COMMUNITY | McKenzie Towne |
| PROPERTY TYPE | Apartment |
| BUILDING TYPE | Low Rise (2-4 stories) |
| STYLE | Single Level Unit |
| YEAR BUILT | 2004 |
| SQUARE FOOTAGE | 733 |
| BEDROOMS | 2 |
| BATHROOMS | 1.00 |
| BASEMENT | |
| AMENITIES | |
| APPLIANCES | Dishwasher, Microwave, Range Hood, Refrigerator, Stove(s), Washer/Dryer Stacked, Window Coverings |
| COOLING | None |
| FIREPLACE | N/A |
| FLOORING | Carpet, Tile |
| HEATING | Baseboard, Hot Water, Other |
| LAUNDRY | In Unit |
| LOT FEATURES | |
| PARKING | Assigned, Titled, Underground |
| RESTRICTIONS | None Known, Pet Restrictions or Board approval Required, Pets Allowed |
| ROOF | |
| TITLE | Fee Simple |
| BROKER | First Place Realty |
| ROOMS | DIMENSIONS (m) | LEVEL |
|---|---|---|
| 4pc Bathroom | 5`11" x 10`8" | Main |
| Bedroom | 10`6" x 8`8" | Main |
| Dining Room | 6`10" x 8`1" | Main |
| Kitchen | 9`0" x 8`0" | Main |
| Living Room | 18`9" x 10`11" | Main |
| Bedroom - Primary | 11`6" x 10`10" | Main |


