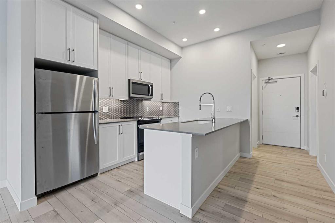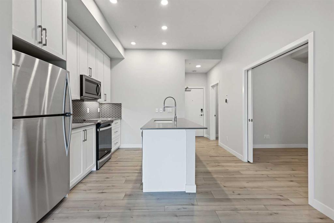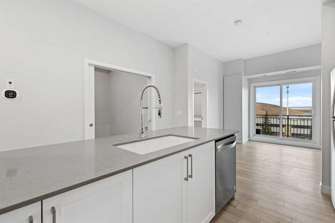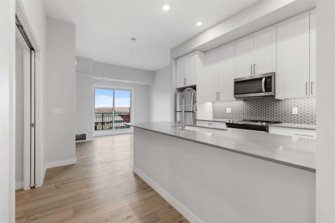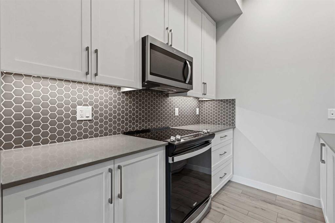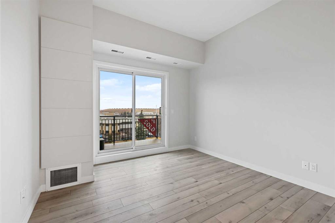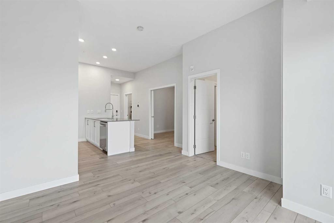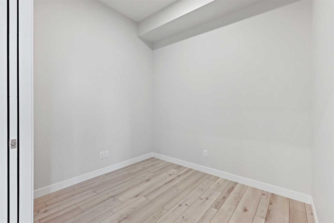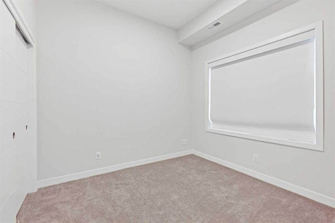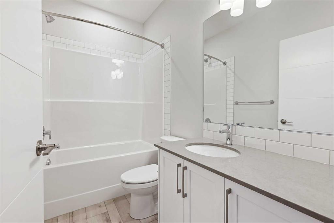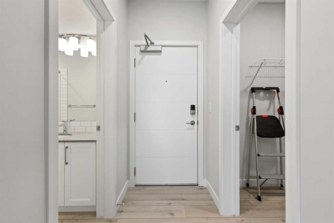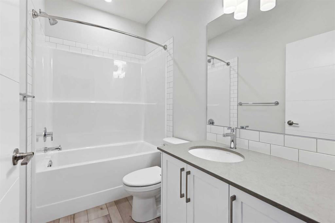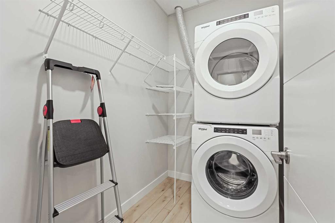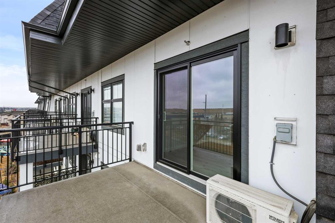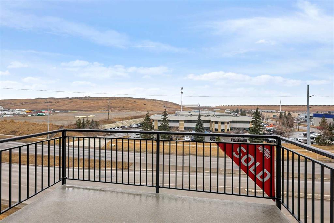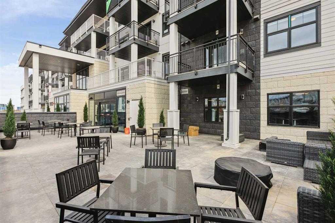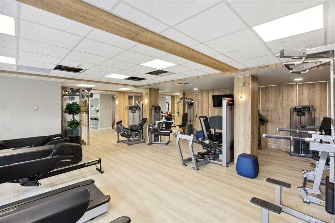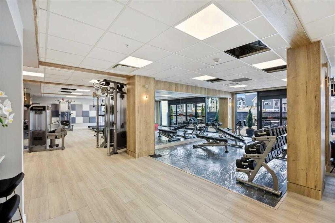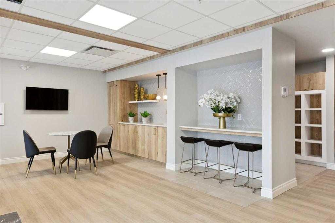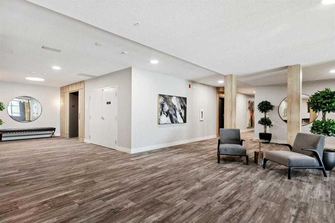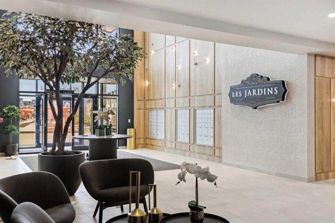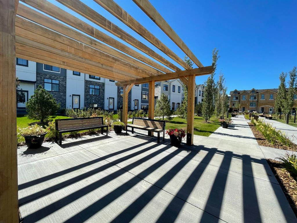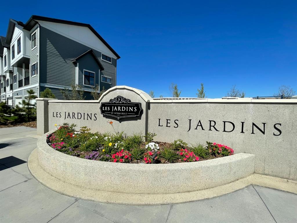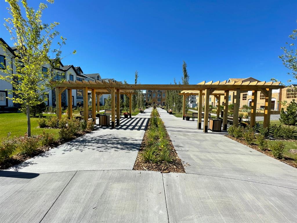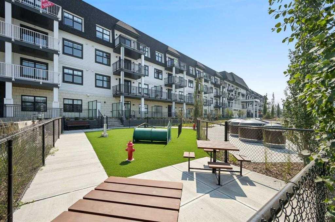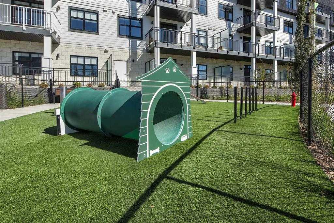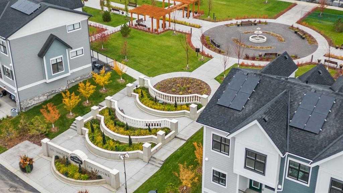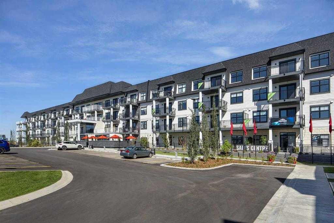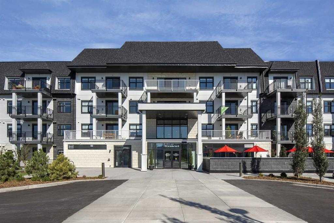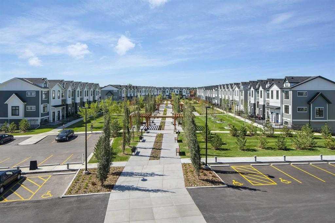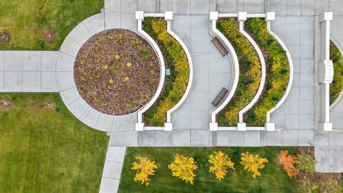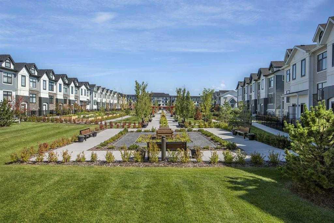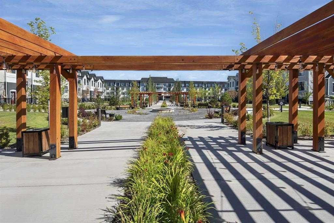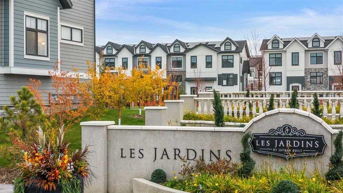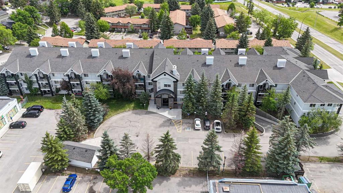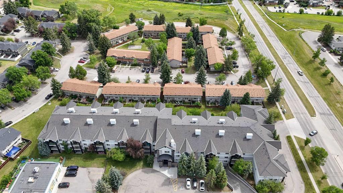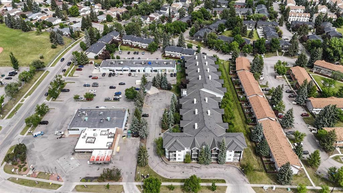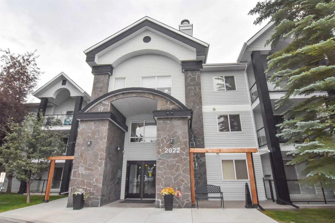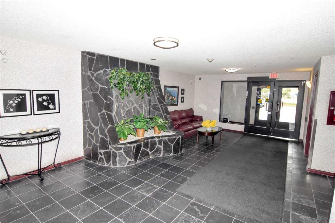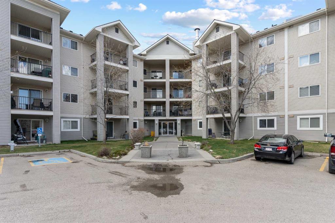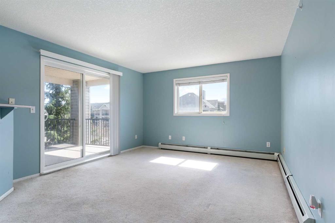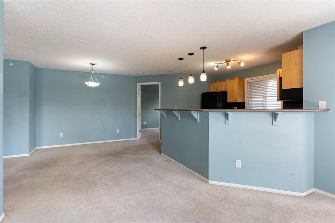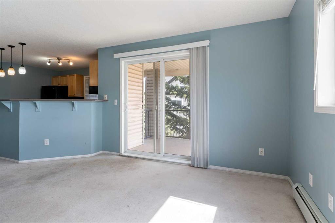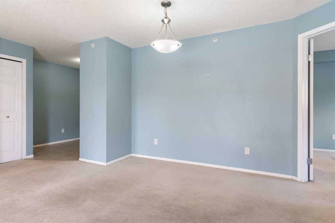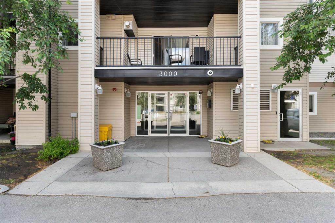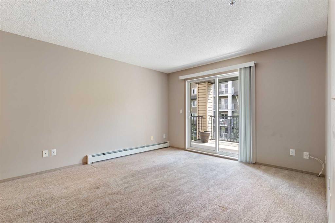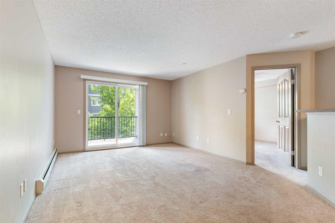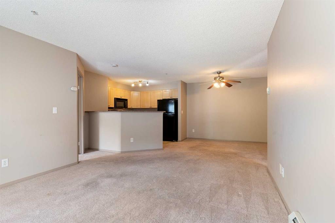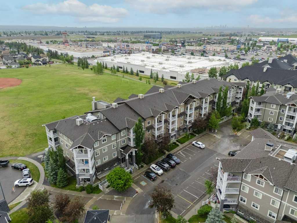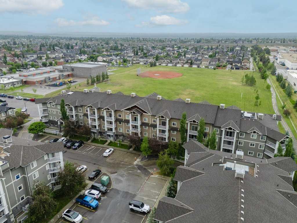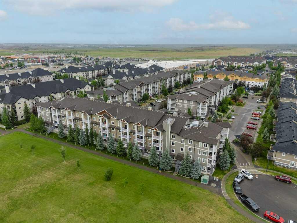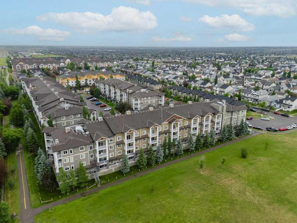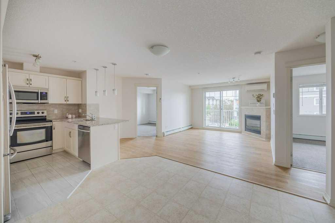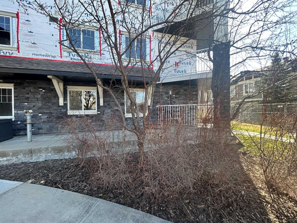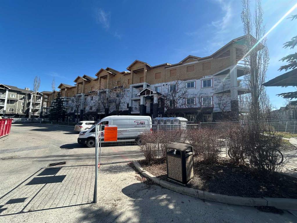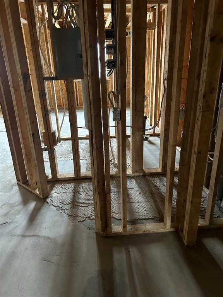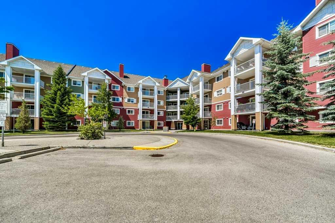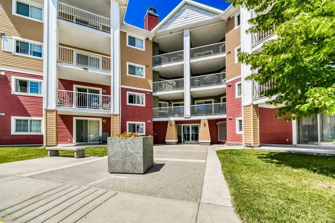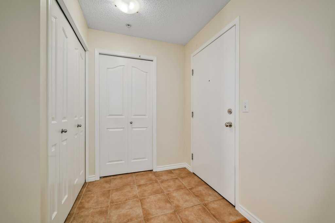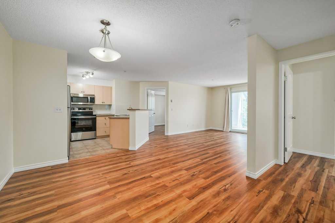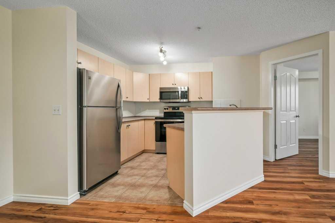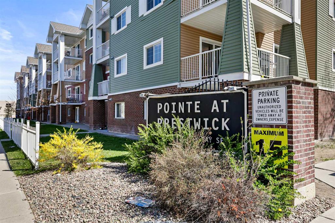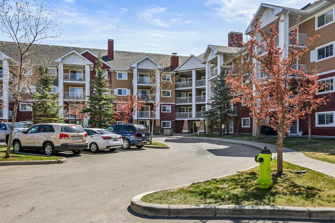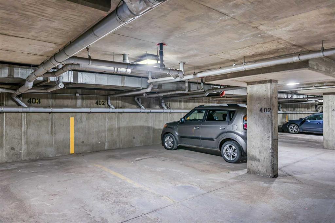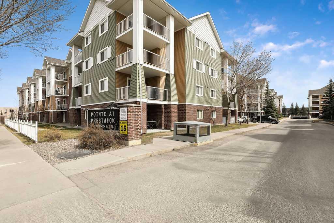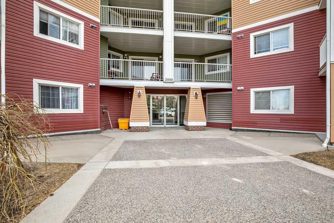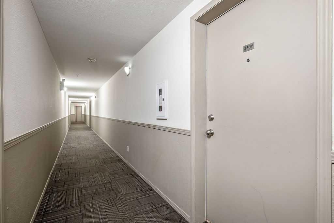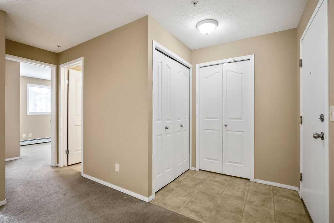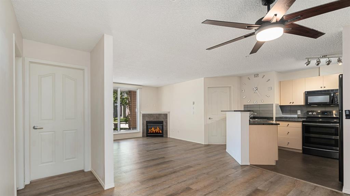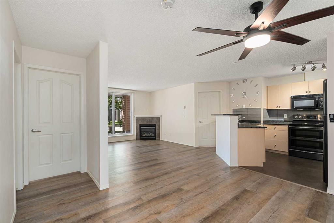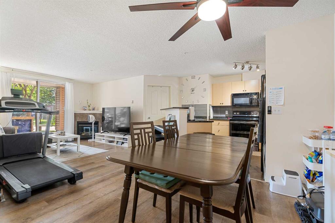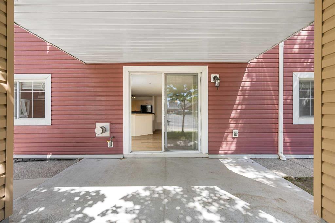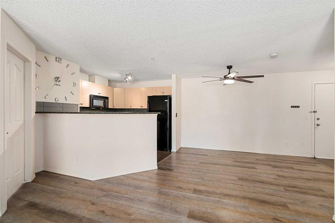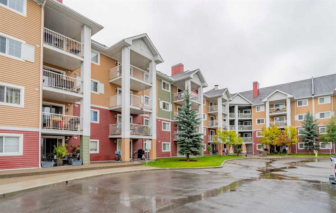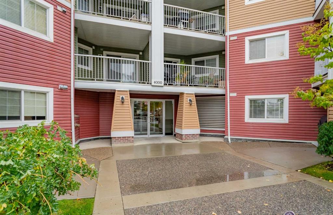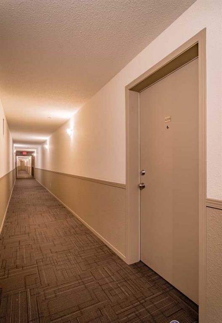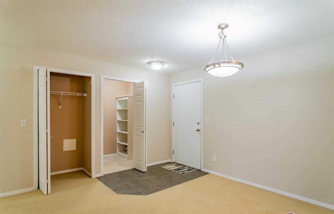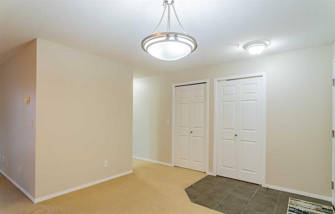416, 255 Les Jardins Park SE
Calgary T2C 5V3
MLS® Number: A2234984
$ 319,900
1
BEDROOMS
1 + 0
BATHROOMS
585
SQUARE FEET
2022
YEAR BUILT
**BRAND NEW HOME ALERT** Great news for eligible First-Time Home Buyers – NO GST payable on this home! The Government of Canada is offering GST relief to help you get into your first home. Save $$$$$ in tax savings on your new home purchase. Eligibility restrictions apply. For more details, visit a Jayman show home or discuss with your friendly REALTOR®. LOVE YOUR LIFESTYLE! Les Jardins by Jayman BUILT next to Quarry Park. Inspired by the grand gardens of France, you will appreciate the lush central garden of Les Jardins. Escape here to connect with Nature while you savor the colorful blooms and vegetation in this gorgeous space. Ideally situated within steps of Quarry Park you will be more than impressed. Welcome home to 70,000 square feet of community gardens, a state-of-the-art Fitness Centre, Dedicated dog park for your fur baby and an outstanding OPEN FLOOR PLAN with unbelievable CORE PERFORMANCE. You are invited in to a thoughtfully planned 1 Bedroom, Full Bath plus DEN beautiful Condo boasting STONE COUNTERS through out, sleek STAINLESS STEEL APPLIANCES, Luxury Vinyl Plank Flooring, High End Fixtures, Smart Home Technology, A/C and your very own in suite WASHER AND DRYER. This stunning suite includes a galley kitchen with eating bar, ample kitchen counter space, balcony with entry from living room, spacious living area with sliding doors, large den with multiple uses and storage area with hanging rack. Additional highlights include solar panels to power common spaces, high-end interior finishings, ample visitor parking, luxurious hallway design and a lobby that invites you in with a grand statement that elevates both your experience and enjoyment of this beautiful property. Offering a lifestyle of easy maintenance where the exterior beauty matches the interior beauty with seamless transition. Les Jardins features central gardens, a walkable lifestyle, maintenance free living, nature nearby, quick and convenient access, smart and sustainable, fitness at your finger tips and quick access to Deerfoot trail and Glenmore Trail. Located 20 minutes from down town, minutes from the Bow River and pathway system, walking distance to shopping, dining and amenities. Quick possession possible! Schedule your appointment today!
| COMMUNITY | Douglasdale/Glen |
| PROPERTY TYPE | Apartment |
| BUILDING TYPE | Low Rise (2-4 stories) |
| STYLE | Single Level Unit |
| YEAR BUILT | 2022 |
| SQUARE FOOTAGE | 585 |
| BEDROOMS | 1 |
| BATHROOMS | 1.00 |
| BASEMENT | |
| AMENITIES | |
| APPLIANCES | Dishwasher, Dryer, Electric Stove, Microwave Hood Fan, Refrigerator, Washer |
| COOLING | Central Air |
| FIREPLACE | N/A |
| FLOORING | Carpet, Vinyl |
| HEATING | Forced Air, Natural Gas |
| LAUNDRY | In Unit, Laundry Room |
| LOT FEATURES | |
| PARKING | Paved, Plug-In, Stall |
| RESTRICTIONS | Pet Restrictions or Board approval Required |
| ROOF | See Remarks |
| TITLE | Fee Simple |
| BROKER | Jayman Realty Inc. |
| ROOMS | DIMENSIONS (m) | LEVEL |
|---|---|---|
| 4pc Bathroom | 8`6" x 5`0" | Main |
| Laundry | 7`2" x 5`0" | Main |
| Kitchen | 8`6" x 11`4" | Main |
| Living Room | 11`3" x 10`7" | Main |
| Den | 7`8" x 9`1" | Main |
| Bedroom | 9`3" x 9`10" | Main |

