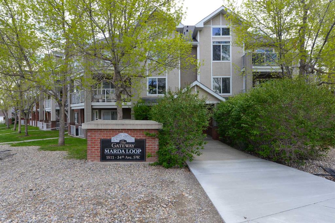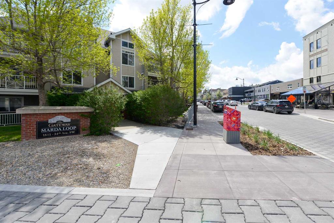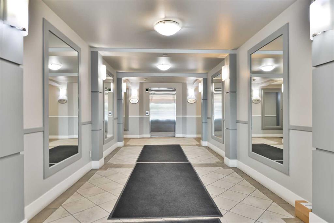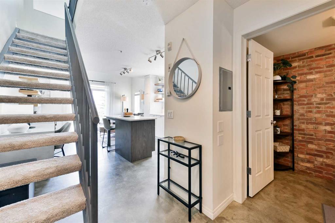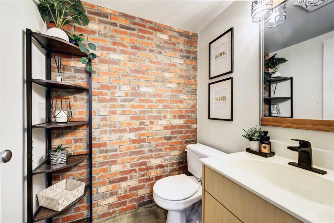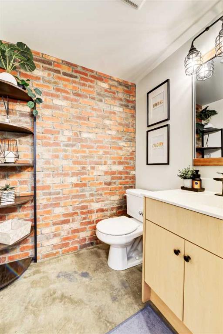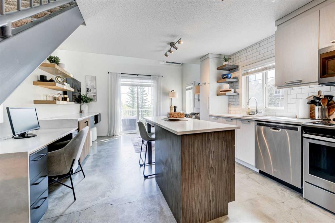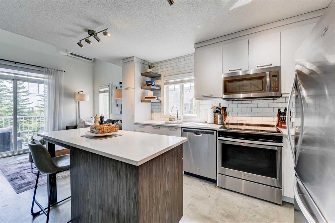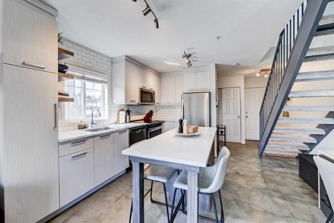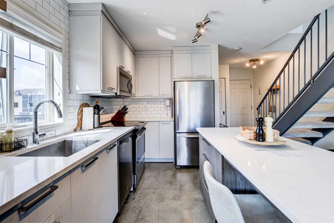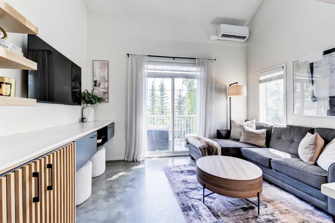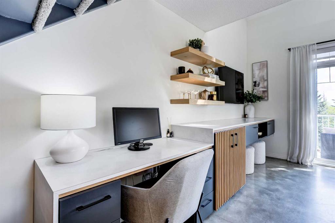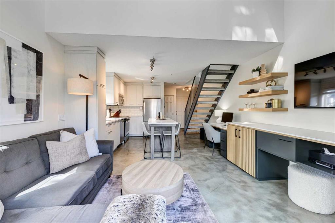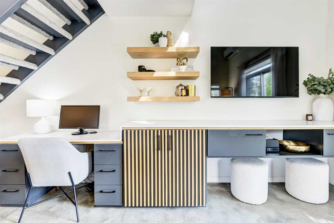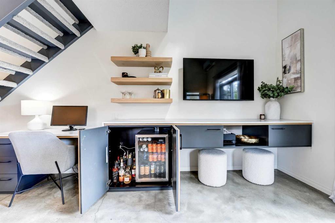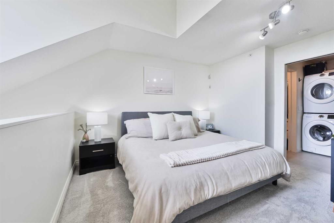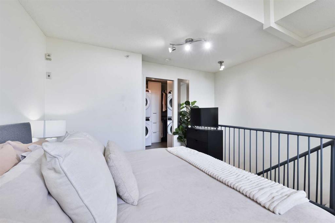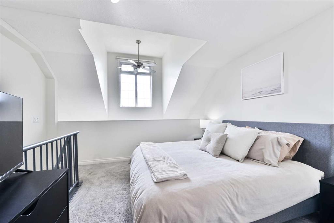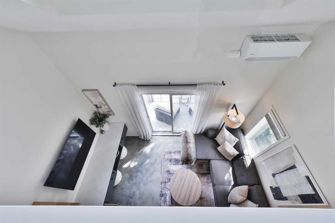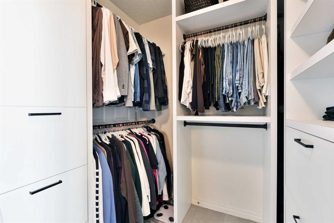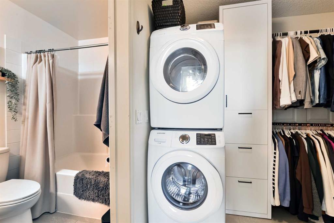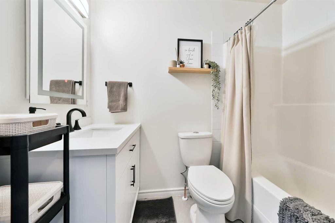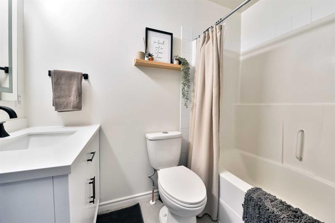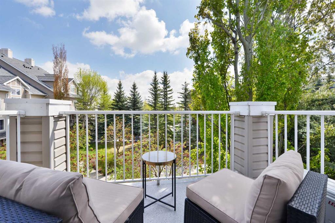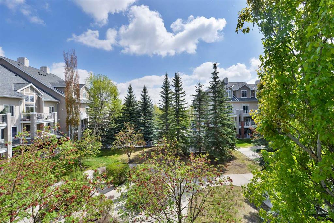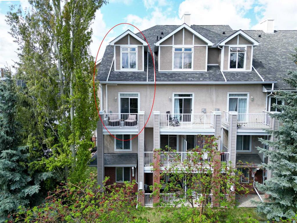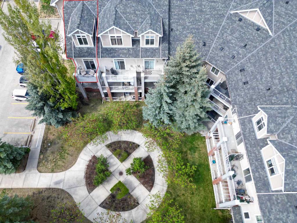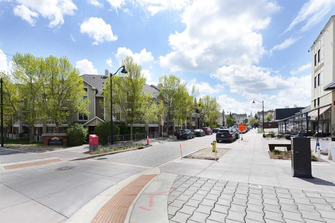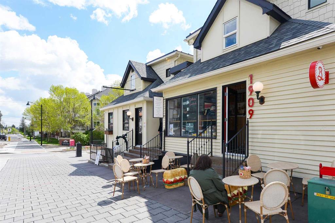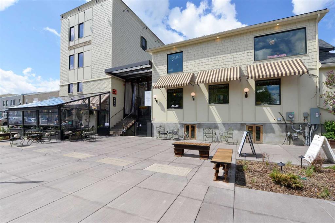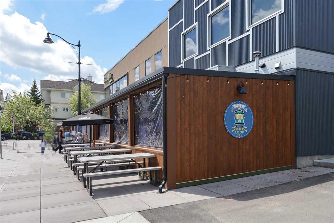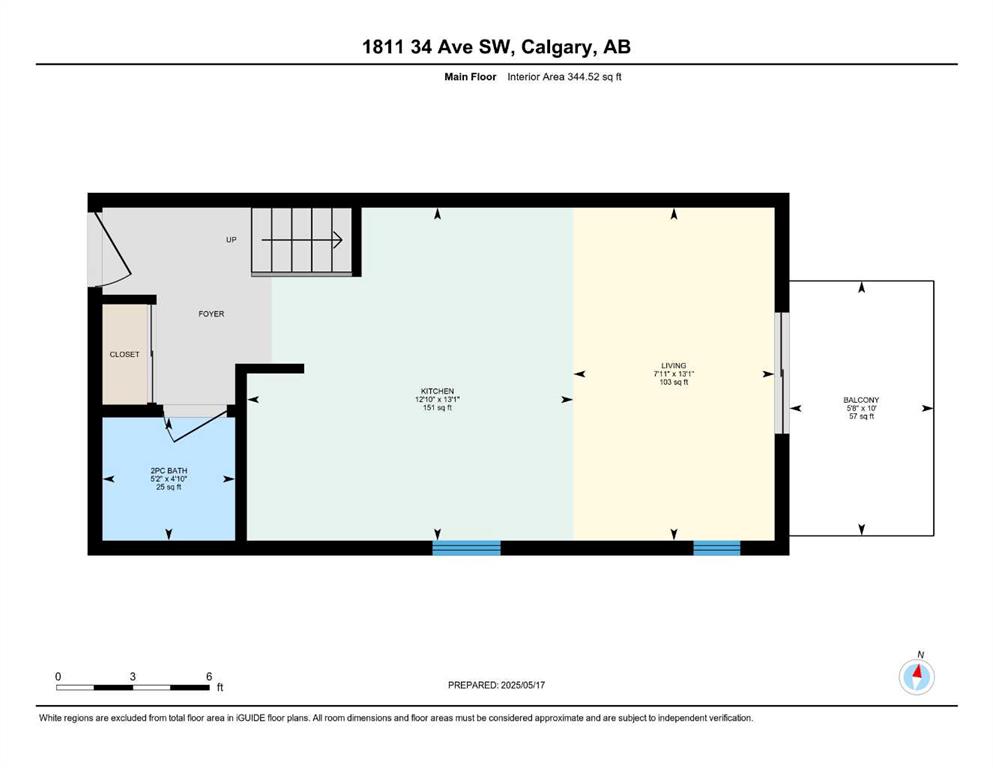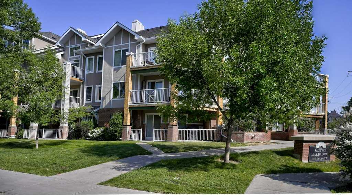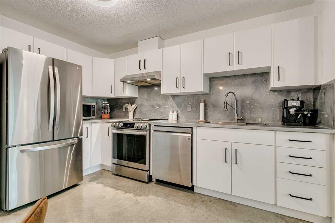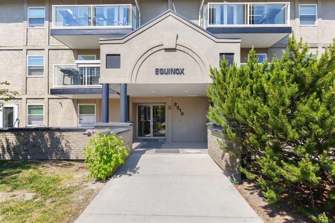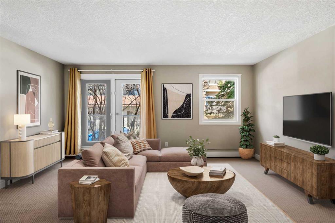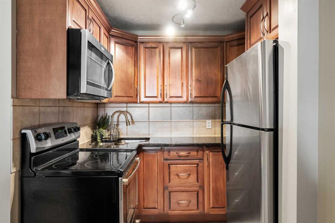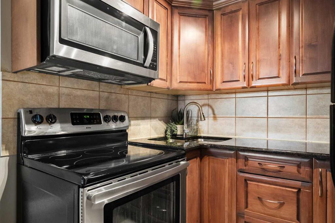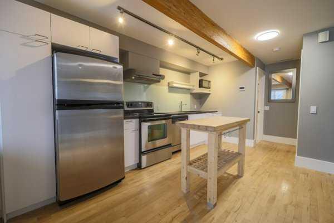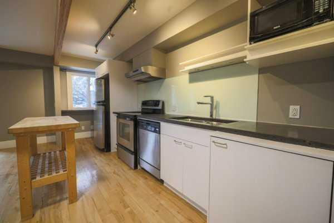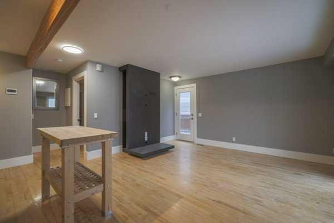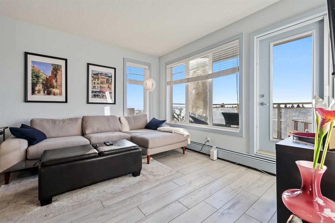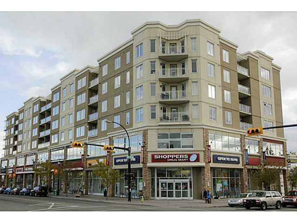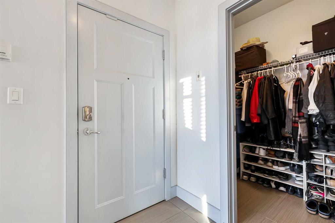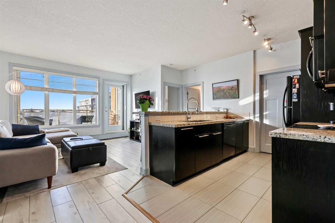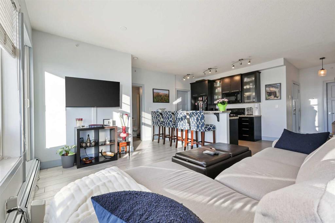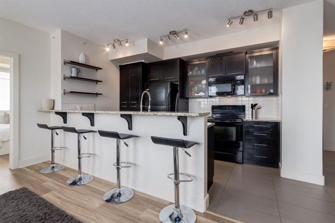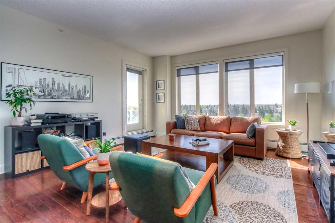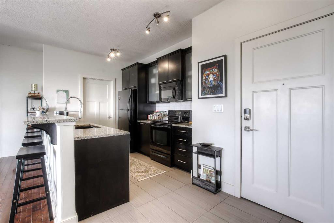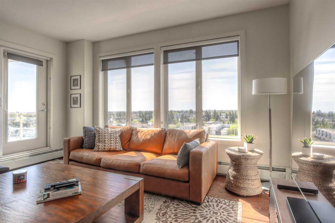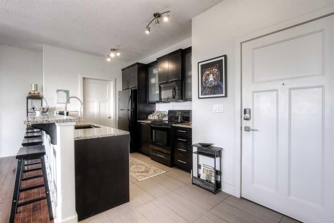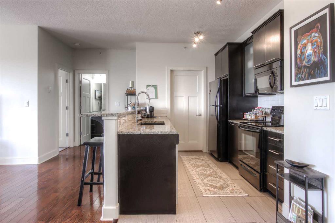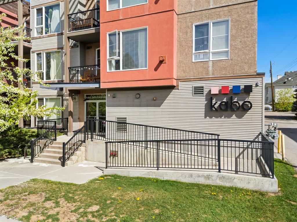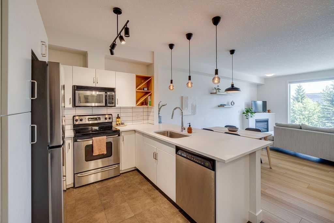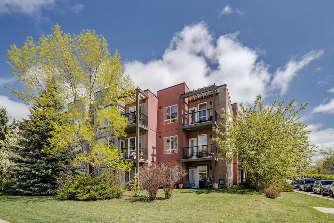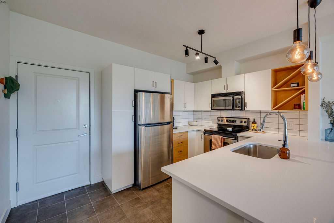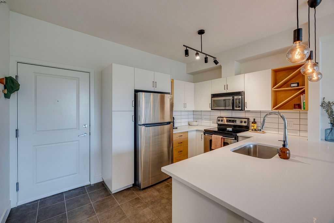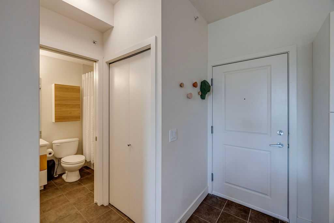302, 1811 34 Avenue SW
Calgary T2T2B9
MLS® Number: A2222555
$ 335,000
1
BEDROOMS
1 + 1
BATHROOMS
611
SQUARE FEET
2002
YEAR BUILT
Welcome to Gateway Marda Loop! Located in the sought after trendy Marda Loop, this stunning, pet friendly professionally renovated 1-bedroom, 1.5-bathroom end-unit loft offers a perfect blend of urban design and sophisticated living. Step inside and be welcomed by a stylish 2-piece bathroom with an eye-catching exposed brick feature wall that adds warmth and character. Moving into the heart of the home, the beautifully renovated open-concept kitchen features modern cabinetry, quartz countertops, stainless steel appliances, and open wood shelving. A subway tile backsplash and upgraded lighting complete the bright, functional space—ideal for cooking and entertaining. Adjacent to the kitchen, the sun-drenched living area is framed by soaring 21’ ceilings and expansive windows with motorized upper blinds. Heated newly polished and sealed concrete floors add contemporary flair and cozy comfort throughout the main level. This corner unit benefits from both eastern and southern exposure, flooding the space with natural light throughout the day. To Finish off the main floor and beautifully integrated under the stairs, the custom built-in features a functional desk and drawers perfect for a home office, floating oak shelves, and a sleek console with concealed cabinetry—ideal for additional storage or a beverage center. As you venture up the stairs the loft bedroom overlooks the living space and provides an airy retreat. A walk-in closet with fully custom built-ins ensures ample organization and storage. The upper level also includes a renovated 4-piece bathroom with stacked laundry and tile flooring, offering both practicality and modern appeal. Additional features of this unit include titled heated underground parking, plenty of visitor parking, resident bike storage, condo fees that cover heat, electricity, water/sewer, a wall mounted A/C unit and a gas hookup on the balcony. Just a short walk to shops, cafes, restaurants, and easy access to downtown—Don’t miss your chance to experience the best of Marda Loop living!
| COMMUNITY | Altadore |
| PROPERTY TYPE | Apartment |
| BUILDING TYPE | Low Rise (2-4 stories) |
| STYLE | Loft/Bachelor/Studio |
| YEAR BUILT | 2002 |
| SQUARE FOOTAGE | 611 |
| BEDROOMS | 1 |
| BATHROOMS | 2.00 |
| BASEMENT | |
| AMENITIES | |
| APPLIANCES | Dishwasher, Electric Stove, Microwave Hood Fan, Refrigerator, Washer/Dryer, Window Coverings |
| COOLING | Wall Unit(s) |
| FIREPLACE | N/A |
| FLOORING | Carpet, Concrete, Tile |
| HEATING | In Floor, Natural Gas |
| LAUNDRY | In Unit |
| LOT FEATURES | |
| PARKING | Heated Garage, Titled, Underground |
| RESTRICTIONS | Board Approval, Condo/Strata Approval, Pet Restrictions or Board approval Required |
| ROOF | Asphalt Shingle |
| TITLE | Fee Simple |
| BROKER | Greater Calgary Real Estate |
| ROOMS | DIMENSIONS (m) | LEVEL |
|---|---|---|
| 2pc Bathroom | 4`10" x 5`2" | Main |
| Kitchen | 13`1" x 12`10" | Main |
| Living Room | 13`1" x 7`11" | Main |
| 4pc Ensuite bath | 4`11" x 7`10" | Second |
| Bedroom - Primary | 13`3" x 12`10" | Second |
| Walk-In Closet | 7`10" x 6`7" | Second |

