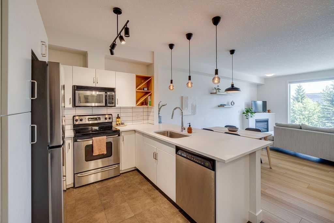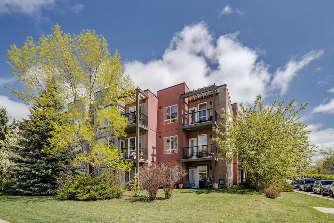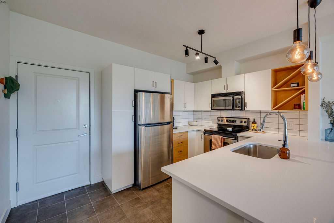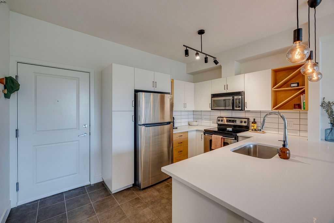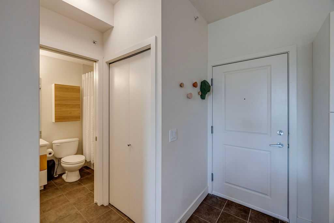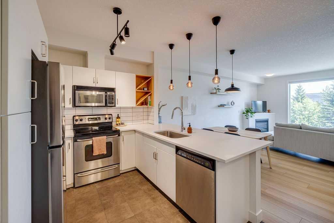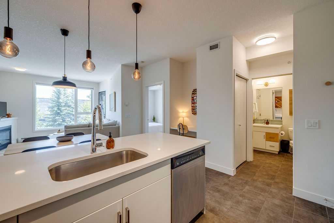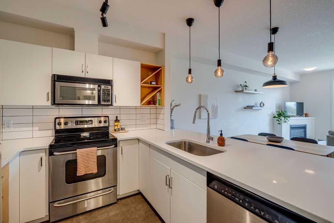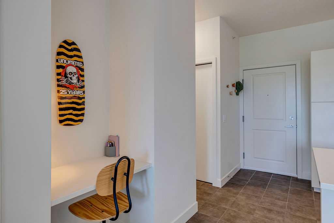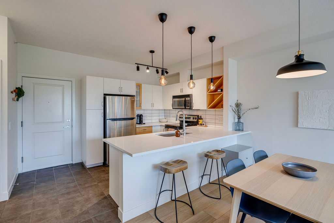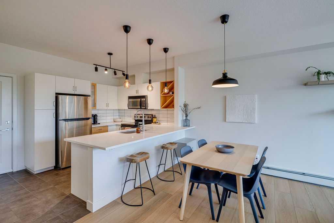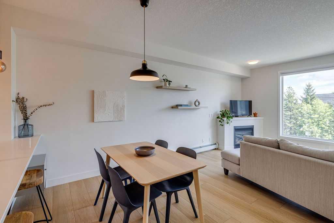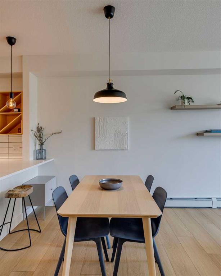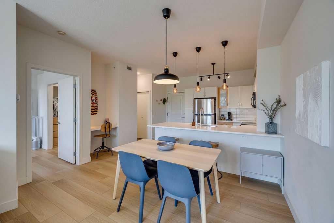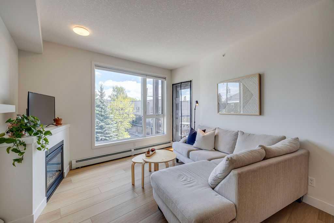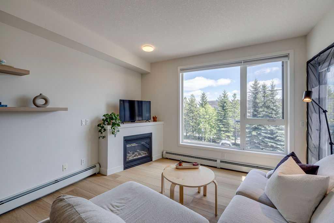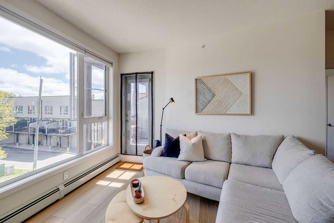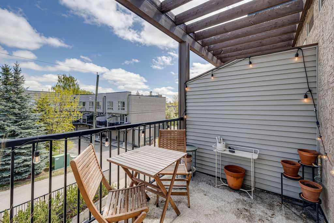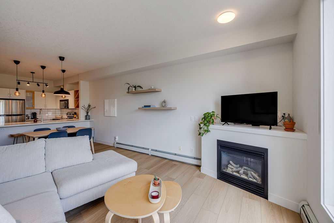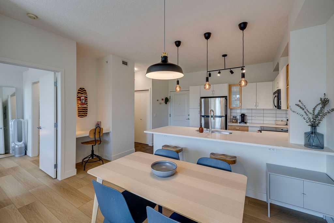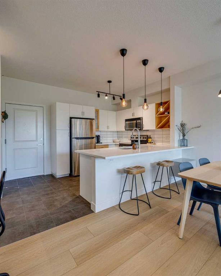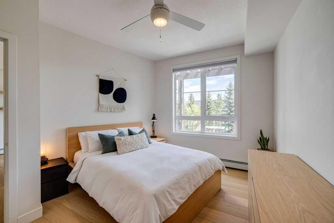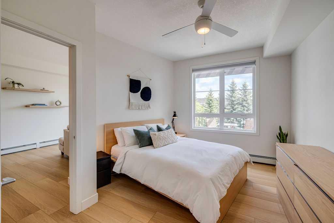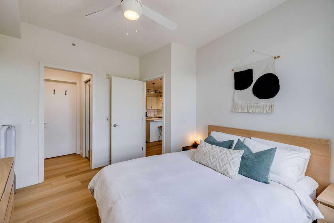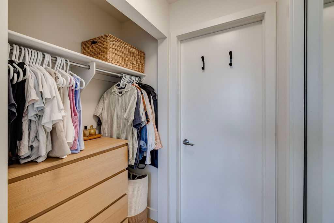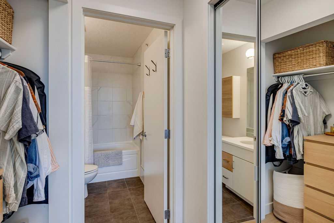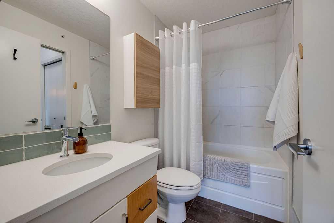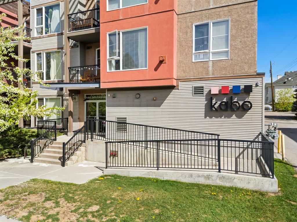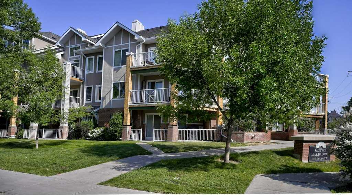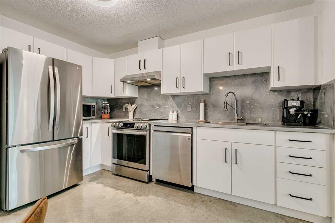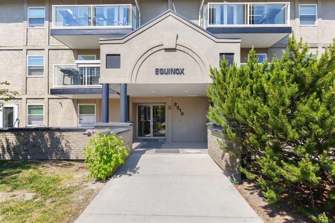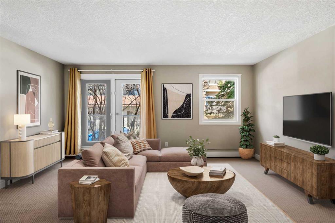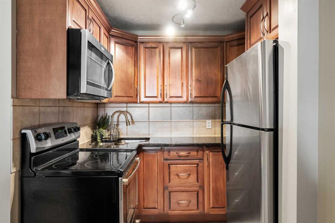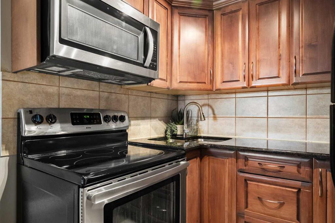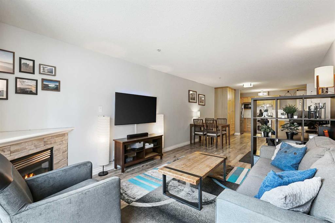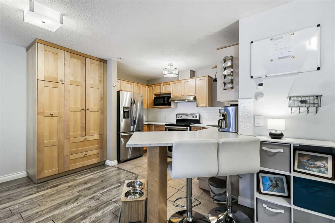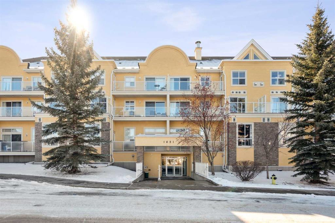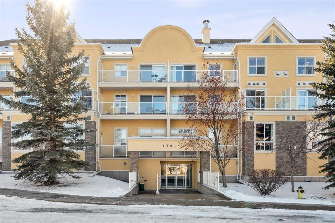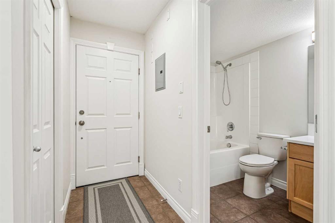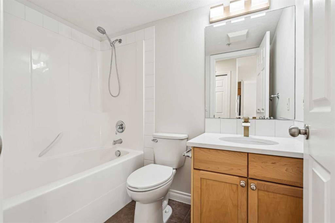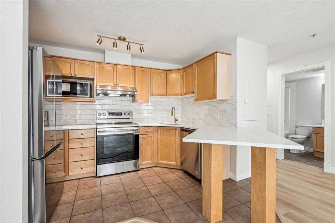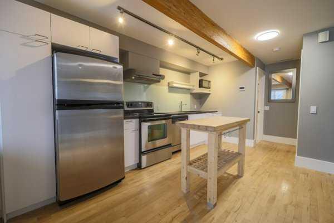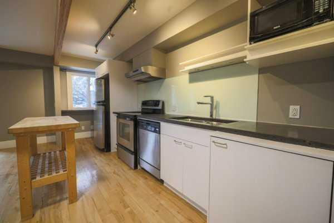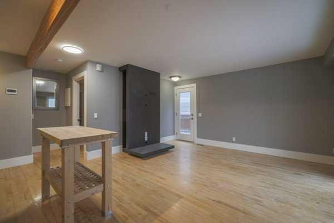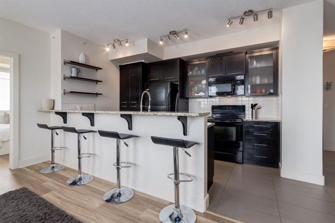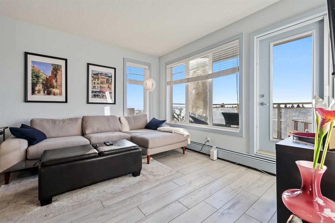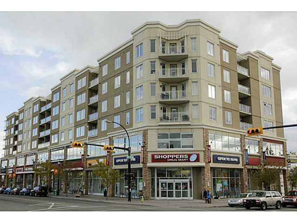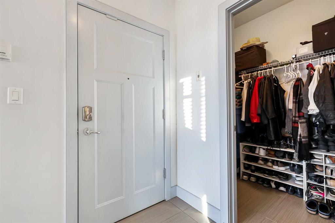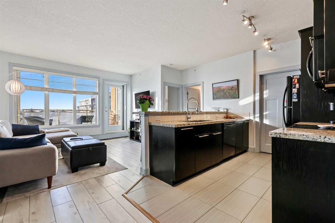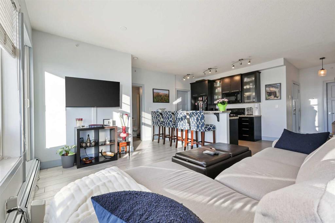312, 3600 15A Street SW
Calgary T2T 5P8
MLS® Number: A2221631
$ 319,000
1
BEDROOMS
1 + 0
BATHROOMS
616
SQUARE FEET
2005
YEAR BUILT
TOP-FLOOR CONDO LIVING IN ALTADORE'S KABO BUILDING. Welcome to the heart of Altadore — where city energy meets neighbourhood charm. This stylish one-bedroom top-floor condo in the coveted Kabo building is your chance to live just steps from River Park and minutes to the buzz of Marda Loop’s shops, cafes, and restaurants. Inside, you'll find a thoughtfully designed, light-filled space with high ceilings and oversized east-facing windows that usher in the morning sun. The open-concept kitchen shines with sleek two-tone cabinetry, stainless steel appliances, quartz countertops, and a central island perfect for casual meals or weekend entertaining. The cozy living area features a gas fireplace, built-in desk for remote work days, modern fixtures, and wide-plank vinyl floors that add warmth and style. Step through the patio door onto your private balcony with a gas BBQ hookup. Additional features include in-suite laundry, secure underground parking, a private storage locker, and a pet-friendly policy for your furry companions. With easy access to parks, downtown, and transit — and all the lifestyle perks of Marda Loop — this is urban living with a community feel. Whether you're a first-time buyer, an investor, or simply ready for a change of pace, this top-floor gem is a rare find.
| COMMUNITY | Altadore |
| PROPERTY TYPE | Apartment |
| BUILDING TYPE | Low Rise (2-4 stories) |
| STYLE | Single Level Unit |
| YEAR BUILT | 2005 |
| SQUARE FOOTAGE | 616 |
| BEDROOMS | 1 |
| BATHROOMS | 1.00 |
| BASEMENT | |
| AMENITIES | |
| APPLIANCES | Dishwasher, Electric Range, Microwave Hood Fan, Refrigerator, Washer/Dryer Stacked, Window Coverings |
| COOLING | None |
| FIREPLACE | Gas |
| FLOORING | Ceramic Tile, Vinyl Plank |
| HEATING | Hot Water, Natural Gas |
| LAUNDRY | In Unit |
| LOT FEATURES | |
| PARKING | Assigned, Heated Garage, Parkade, Secured, Underground |
| RESTRICTIONS | Board Approval, Pets Allowed |
| ROOF | |
| TITLE | Fee Simple |
| BROKER | Century 21 Bamber Realty LTD. |
| ROOMS | DIMENSIONS (m) | LEVEL |
|---|---|---|
| 4pc Ensuite bath | 5`0" x 7`11" | Main |
| Dining Room | 14`8" x 8`4" | Main |
| Kitchen | 8`10" x 8`5" | Main |
| Living Room | 12`7" x 12`6" | Main |
| Bedroom - Primary | 11`4" x 12`11" | Main |
| Foyer | 7`7" x 8`10" | Main |

