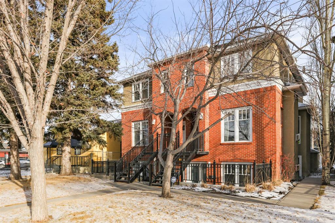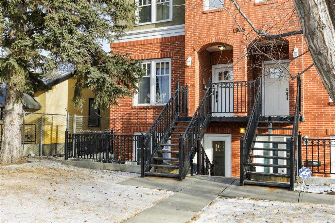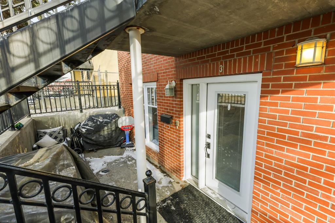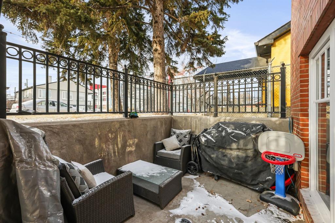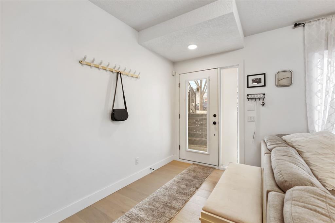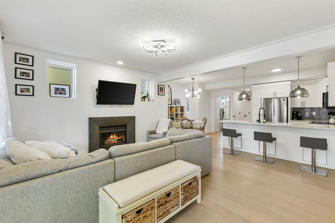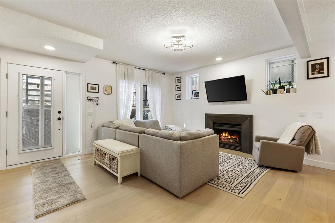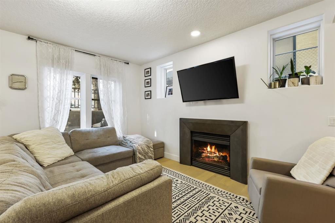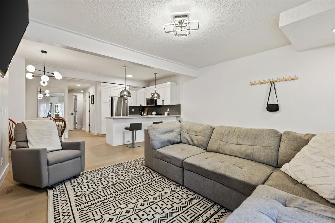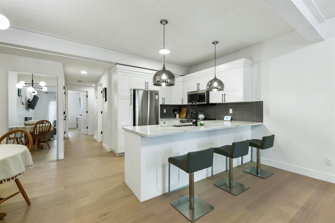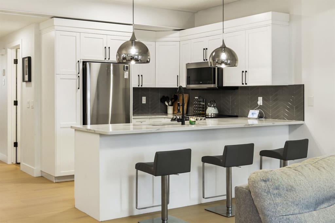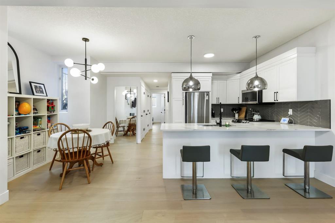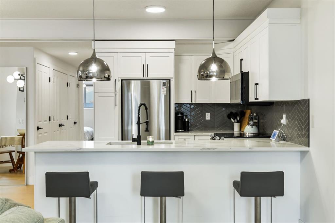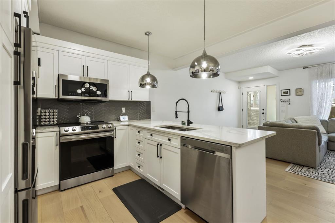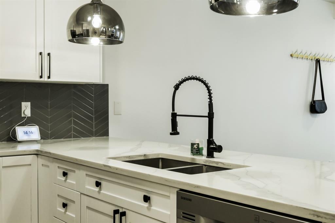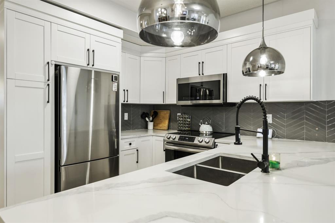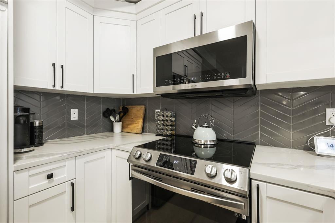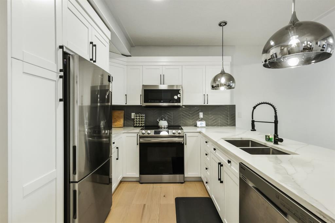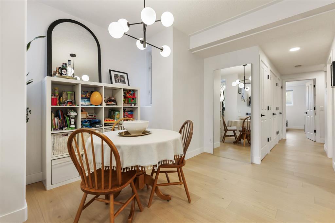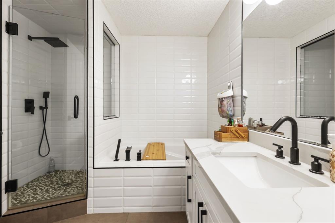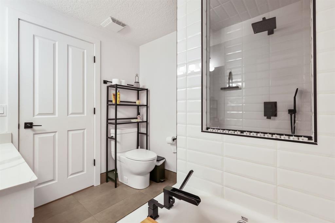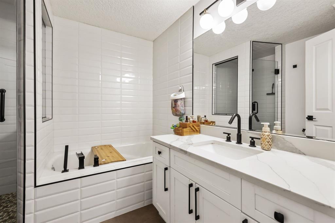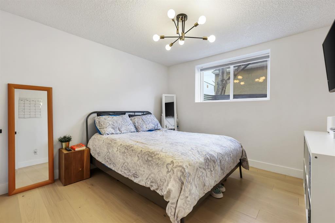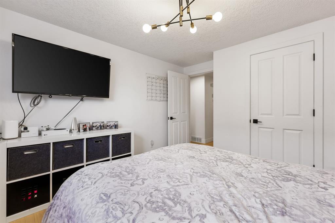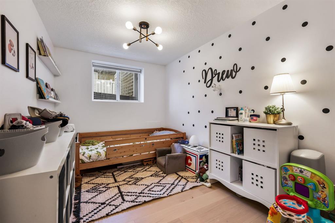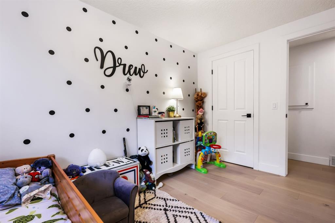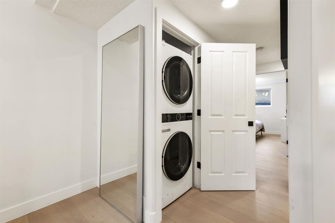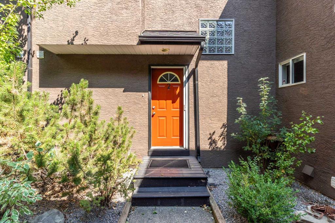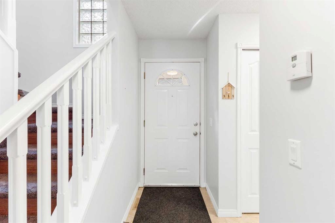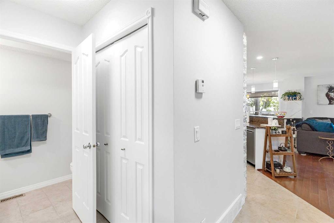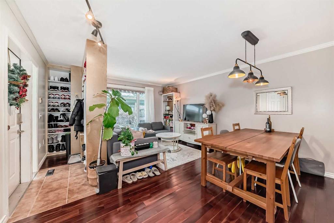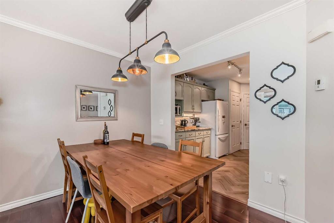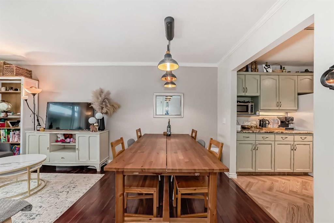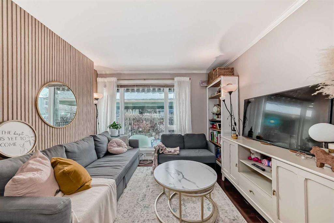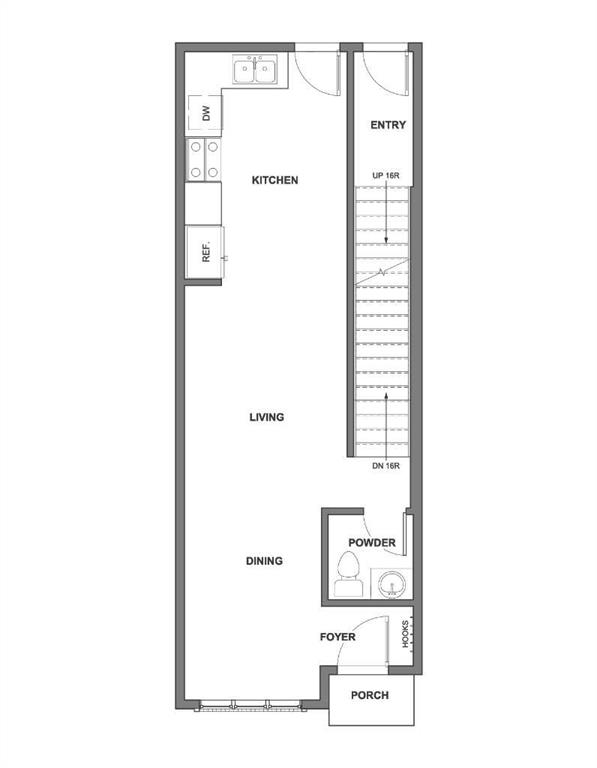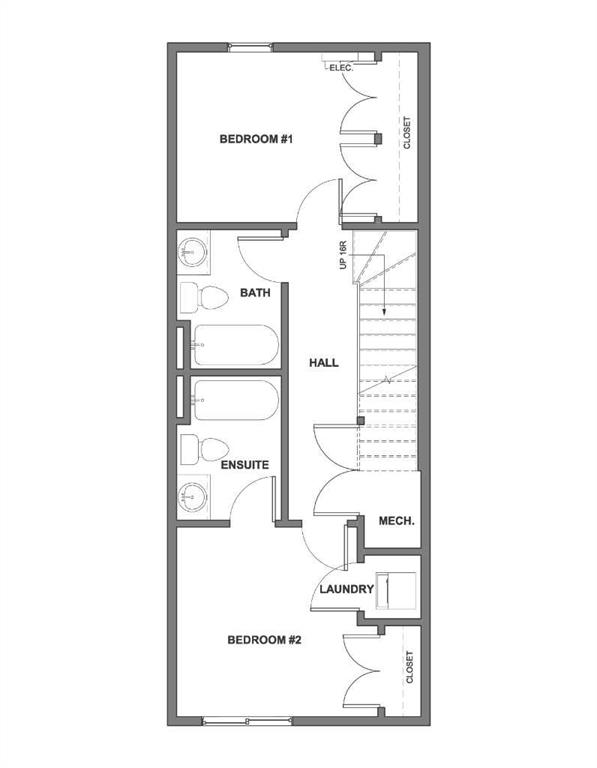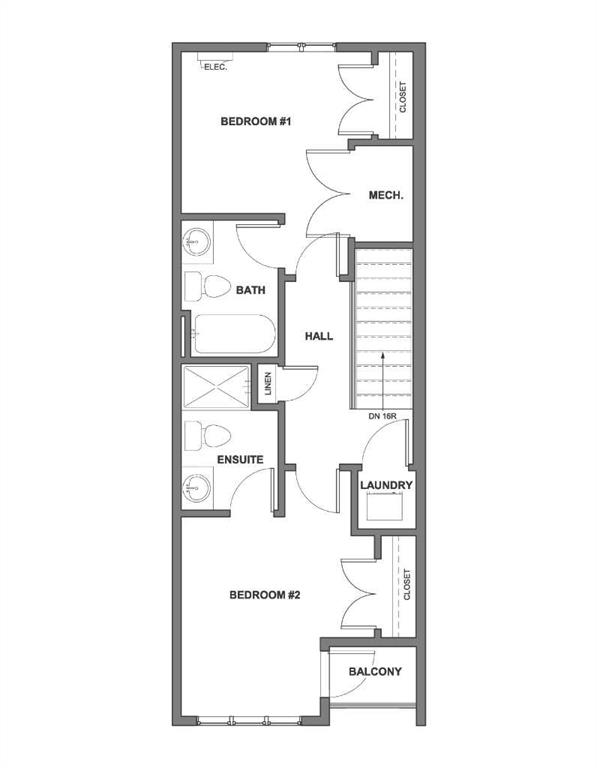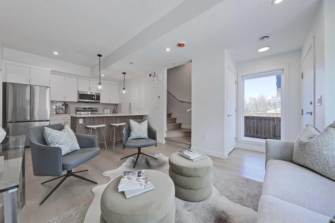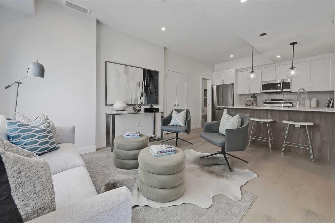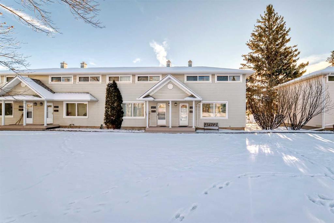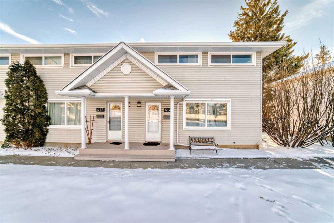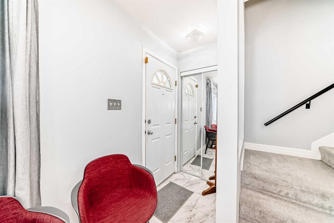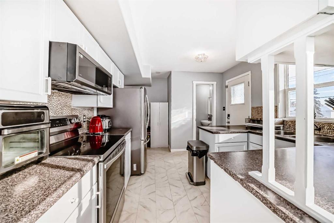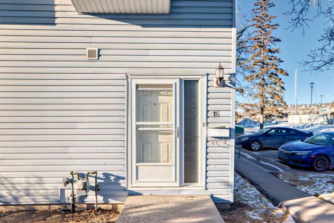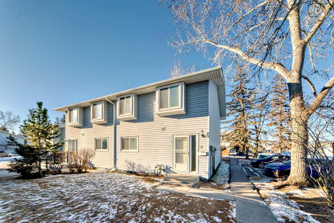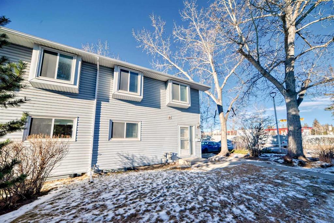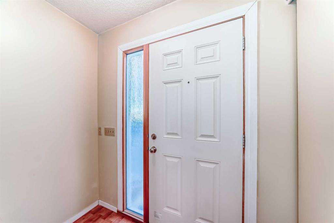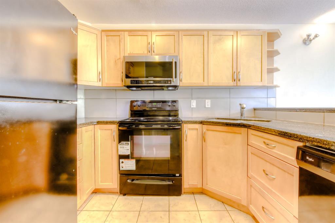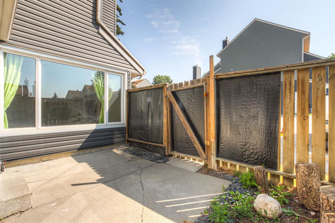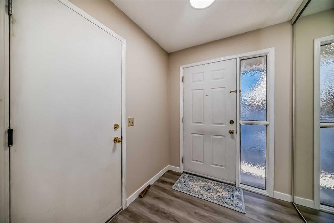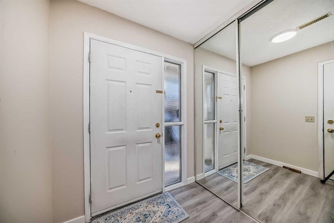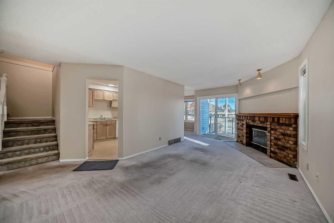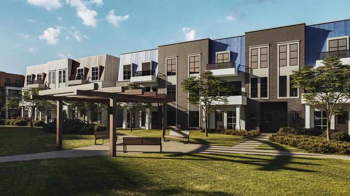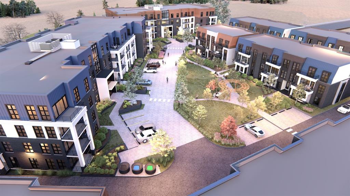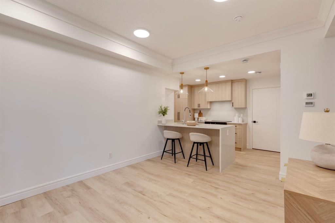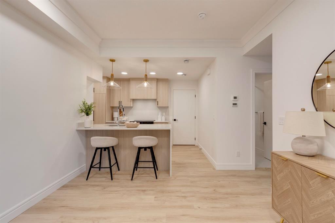3, 1908 32 Street SW
Calgary T3E 2R1
MLS® Number: A2188509
$ 419,900
2
BEDROOMS
1 + 0
BATHROOMS
859
SQUARE FEET
2001
YEAR BUILT
Welcome to this stylish 2-bedroom, 1-bathroom unit in the desirable community of Killarney/Glengarry. Boasting a bright, open floor plan with modern décor and large windows, this home features engineered hardwood floors, upgraded light fixtures, and a kitchen equipped with stainless steel appliances and sleek finishes. The living space flows effortlessly and also offers a private patio, perfect for relaxing or entertaining. Enjoy the extra quiet living space with Concrete Walls as well as a concrete floor between this living space and the the people above you. This is far superior to standard wood frame construction in similar properties! Additional perks include a single garage and a prime location close to restaurants, cafes, shopping, parks, schools, and public transit. This home truly has it all—comfort, convenience, and a location that can’t be beaten. Whether you’re downsizing, looking for a starter home, or seeking an investment property, this 4-plex unit checks all the boxes. Don’t miss out—schedule your viewing today!
| COMMUNITY | Killarney/Glengarry |
| PROPERTY TYPE | Row/Townhouse |
| BUILDING TYPE | Four Plex |
| STYLE | Bungalow |
| YEAR BUILT | 2001 |
| SQUARE FOOTAGE | 859 |
| BEDROOMS | 2 |
| BATHROOMS | 1.00 |
| BASEMENT | None |
| AMENITIES | |
| APPLIANCES | Dishwasher, Electric Range, Microwave Hood Fan, Refrigerator, Washer/Dryer, Window Coverings |
| COOLING | None |
| FIREPLACE | Gas, Living Room |
| FLOORING | Carpet |
| HEATING | Mid Efficiency, Fireplace(s), Forced Air, Natural Gas |
| LAUNDRY | In Unit |
| LOT FEATURES | Back Lane, Front Yard, Landscaped, Level, Underground Sprinklers |
| PARKING | Alley Access, Assigned, Garage Door Opener, Single Garage Detached |
| RESTRICTIONS | Pet Restrictions or Board approval Required |
| ROOF | Asphalt |
| TITLE | Fee Simple |
| BROKER | RE/MAX Landan Real Estate |
| ROOMS | DIMENSIONS (m) | LEVEL |
|---|---|---|
| Living Room | 16`3" x 15`11" | Main |
| Kitchen | 9`4" x 8`3" | Main |
| Dining Room | 10`4" x 9`11" | Main |
| Bedroom - Primary | 10`8" x 10`5" | Main |
| Bedroom | 11`11" x 8`1" | Main |
| Foyer | 5`1" x 5`0" | Main |
| 4pc Bathroom | 7`10" x 7`4" | Main |
| Storage | 7`0" x 2`4" | Main |
| Furnace/Utility Room | 4`4" x 4`0" | Main |


