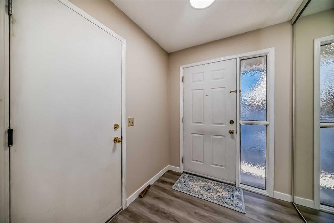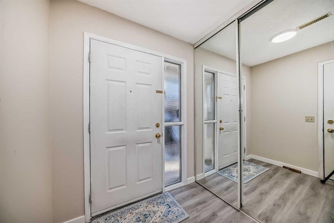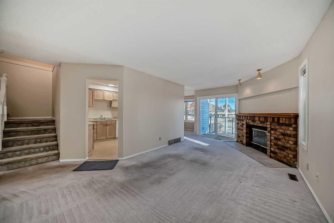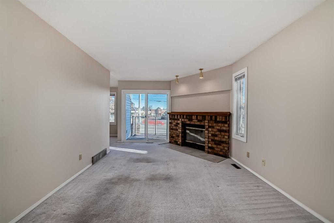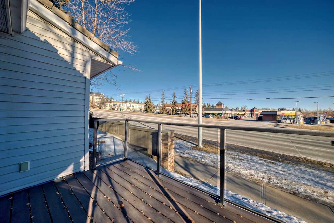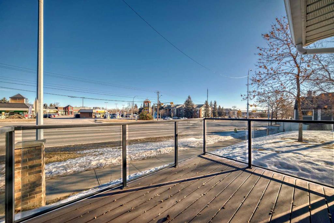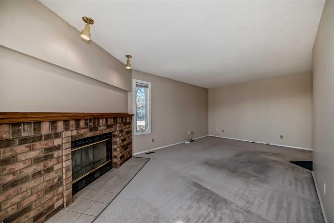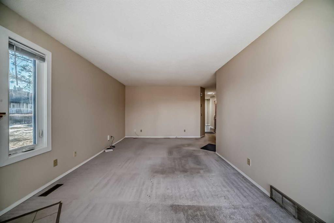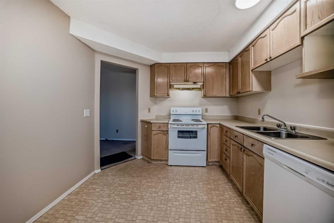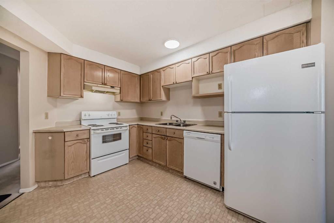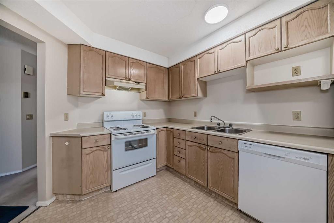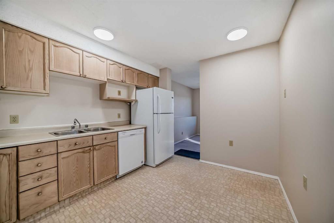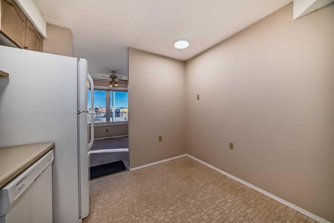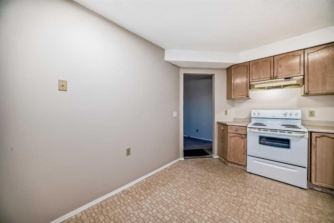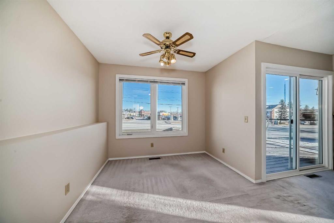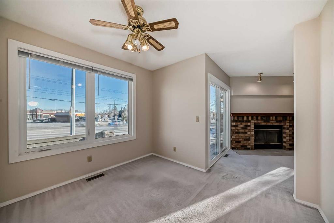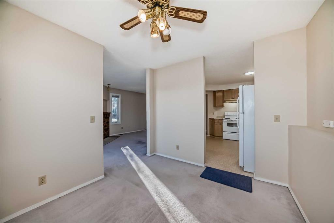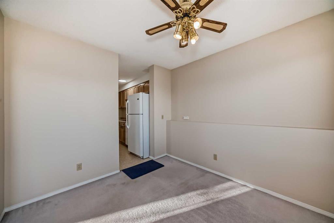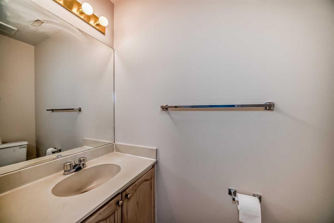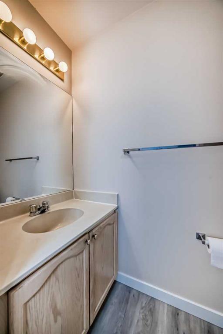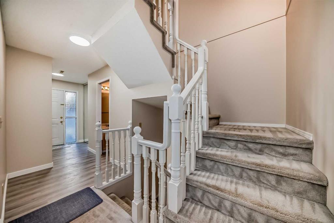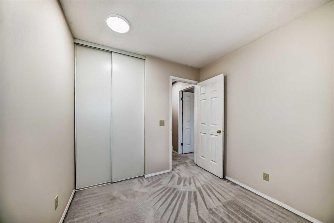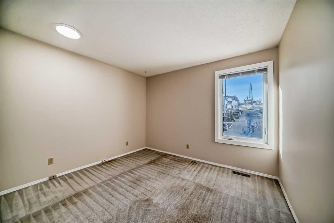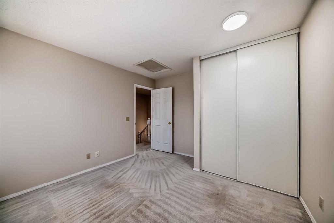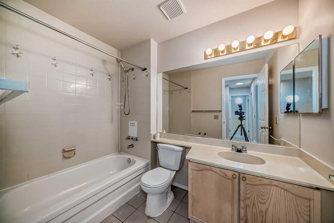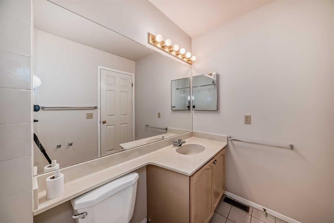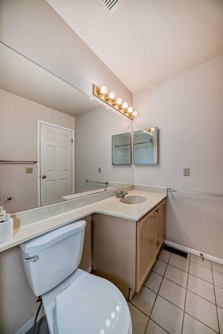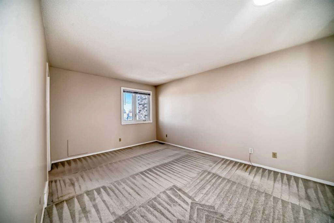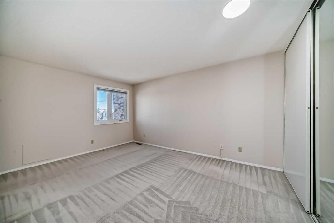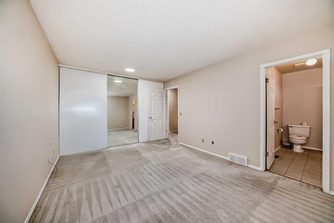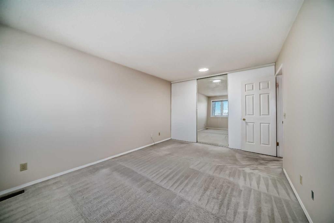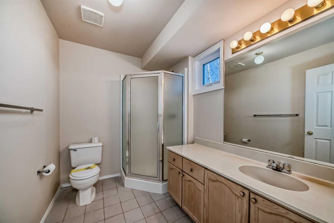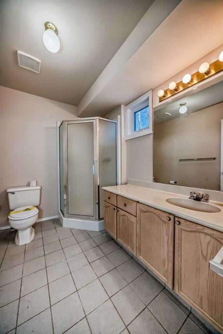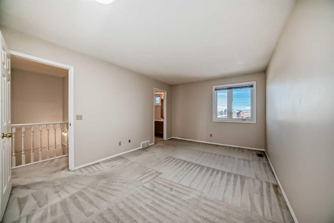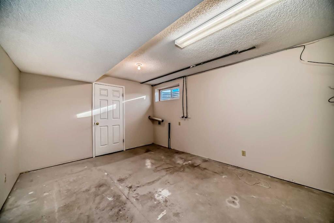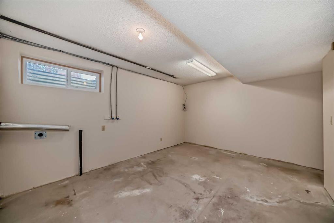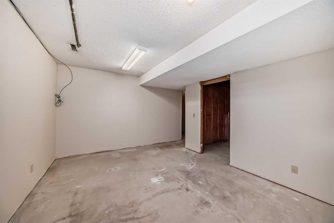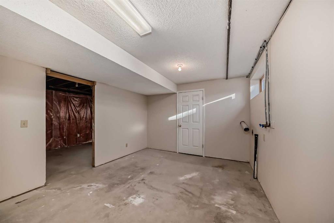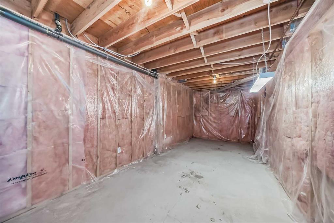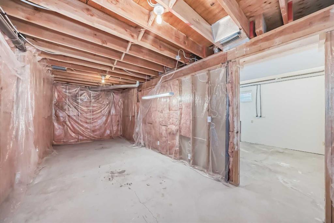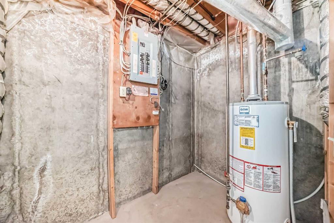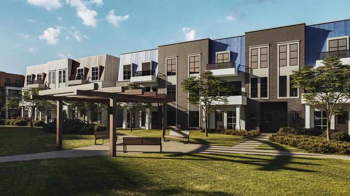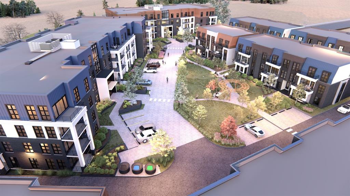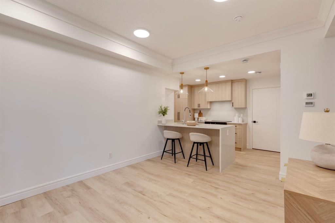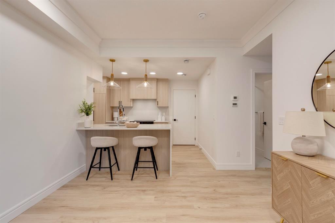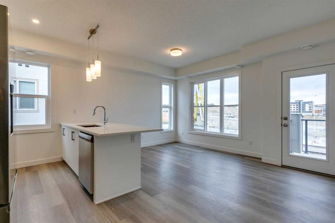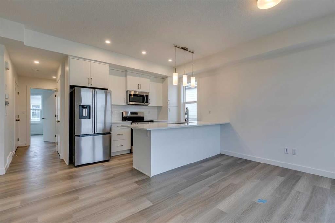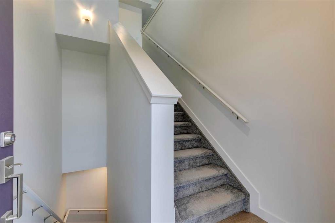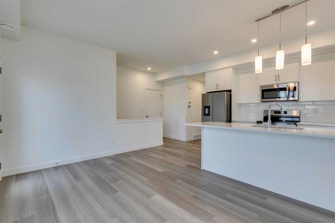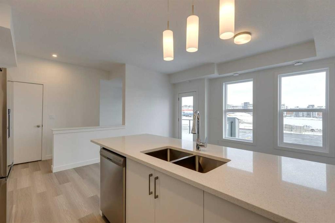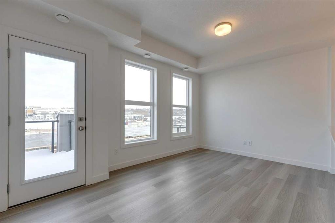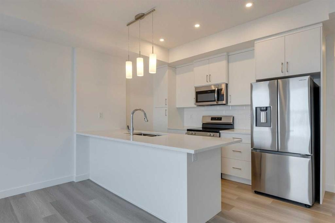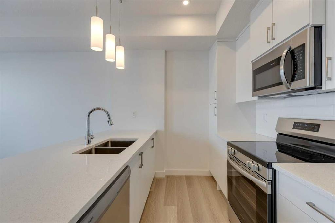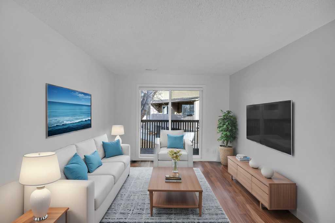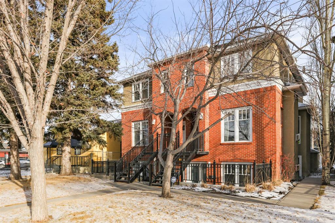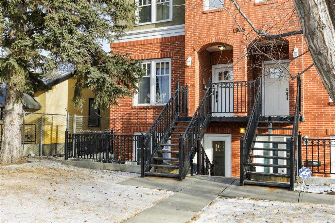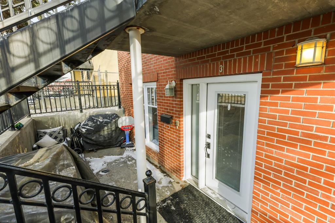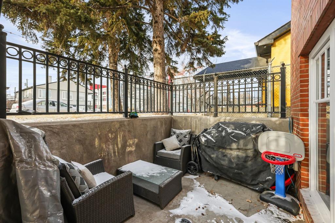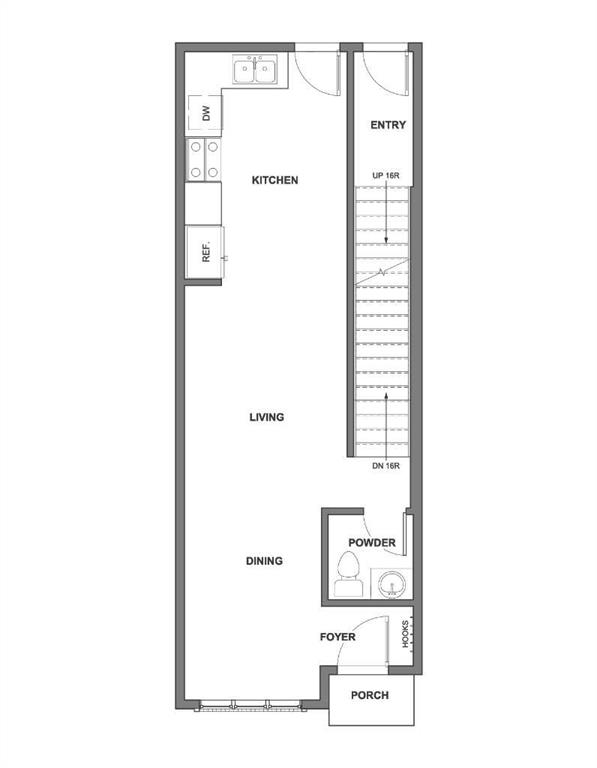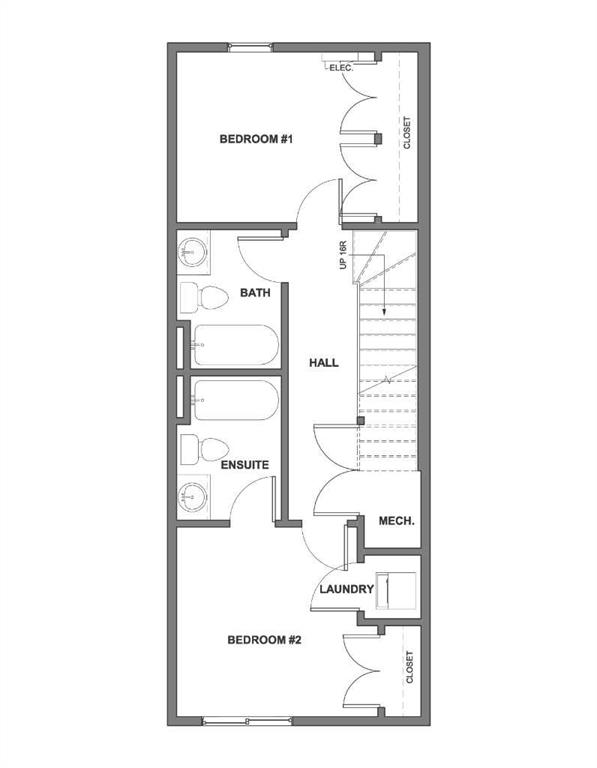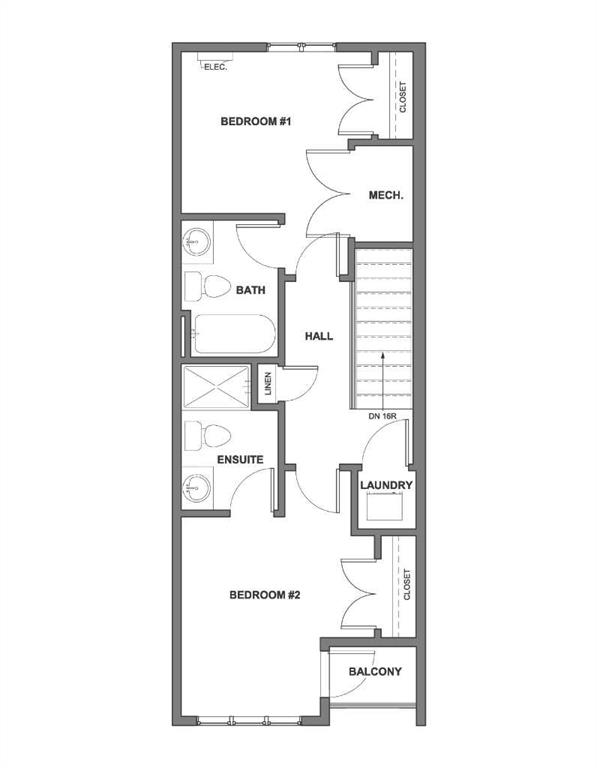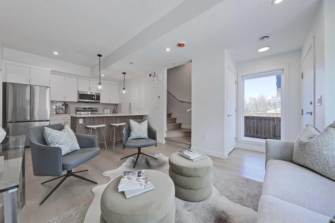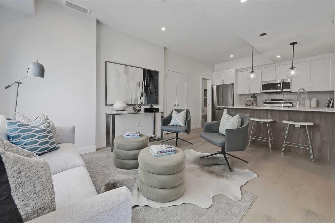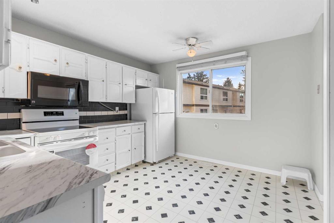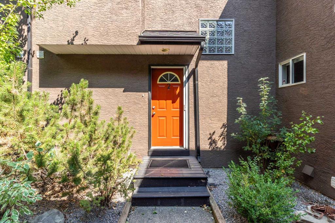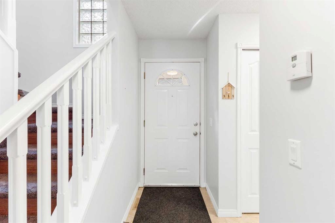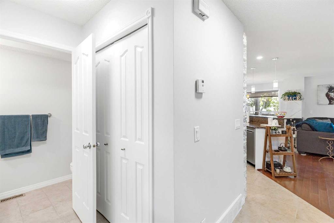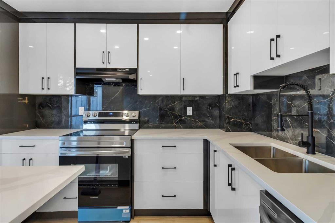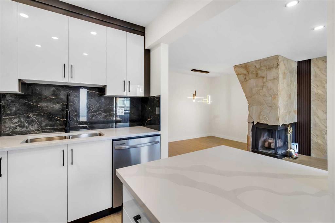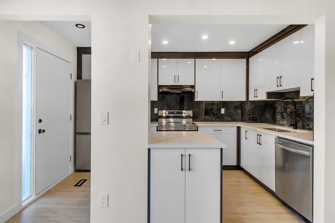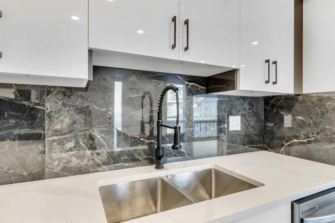58 Coachway Gardens SW
Calgary T3H 2V9
MLS® Number: A2188571
$ 425,000
3
BEDROOMS
2 + 1
BATHROOMS
1,340
SQUARE FEET
1988
YEAR BUILT
Welcome to 58 Coachway Gardens SW, a charming end-unit townhouse offering a perfect combination of comfort, privacy, and convenience. This home features a thoughtfully designed layout with a cozy living room that flows seamlessly into the dining area, making it ideal for everyday living and hosting gatherings. The well-appointed kitchen offers ample cabinet and counter space, perfect for meal preparation and family dinners. Step outside onto the private deck, a serene spot to relax with your morning coffee, enjoy summer barbecues, or unwind after a long day. The upper level boasts three bedrooms, including a primary suite complete with its own ensuite for added comfort and privacy. The additional bedrooms provide plenty of space for family members, guests, or a home office. Being an end unit, this home enjoys extra natural light and added privacy, while the well-maintained complex offers peace and tranquility. Conveniently located in a desirable community, this property is close to schools, parks, shopping, dining, and public transit, with easy access to Bow Trail and Calgary’s west side amenities. 3 minutes driving distance to Calgary French & International School, 15 minutes commute to Downtown. This home is a great opportunity to enjoy life in Calgary’s SW area.
| COMMUNITY | Coach Hill |
| PROPERTY TYPE | Row/Townhouse |
| BUILDING TYPE | Five Plus |
| STYLE | Townhouse |
| YEAR BUILT | 1988 |
| SQUARE FOOTAGE | 1,340 |
| BEDROOMS | 3 |
| BATHROOMS | 3.00 |
| BASEMENT | Full, Unfinished |
| AMENITIES | |
| APPLIANCES | Dishwasher, Dryer, Refrigerator, Stove(s), Washer |
| COOLING | None |
| FIREPLACE | Wood Burning |
| FLOORING | Carpet, Tile, Vinyl Plank |
| HEATING | Forced Air, Natural Gas |
| LAUNDRY | In Basement |
| LOT FEATURES | Low Maintenance Landscape |
| PARKING | Single Garage Attached |
| RESTRICTIONS | None Known |
| ROOF | Clay Tile |
| TITLE | Fee Simple |
| BROKER | Realty Link Management.Services Ltd. |
| ROOMS | DIMENSIONS (m) | LEVEL |
|---|---|---|
| Laundry | 14`7" x 11`1" | Basement |
| Storage | 21`10" x 9`3" | Basement |
| Furnace/Utility Room | 11`5" x 5`2" | Basement |
| Entrance | 6`10" x 6`2" | Main |
| 2pc Bathroom | 6`10" x 2`11" | Main |
| Living Room | 20`7" x 11`3" | Main |
| Kitchen | 11`9" x 9`9" | Main |
| Dining Room | 10`2" x 9`7" | Main |
| Bedroom | 9`7" x 8`5" | Second |
| Bedroom | 12`2" x 11`5" | Second |
| Bedroom - Primary | 15`5" x 11`1" | Second |
| 4pc Bathroom | 8`6" x 5`6" | Second |
| 3pc Ensuite bath | 8`7" x 6`6" | Second |



