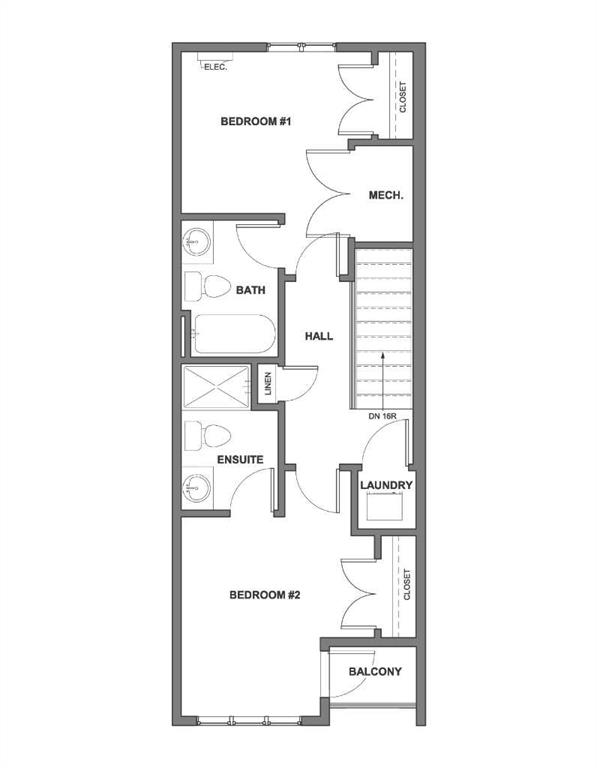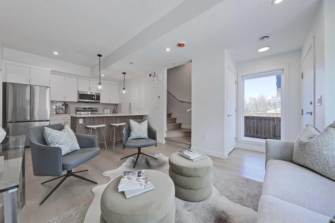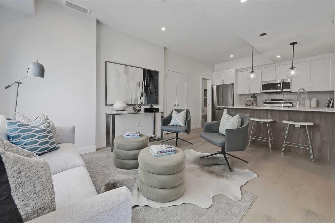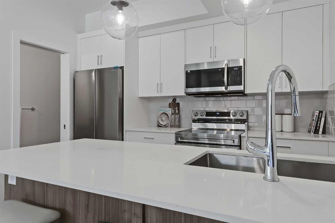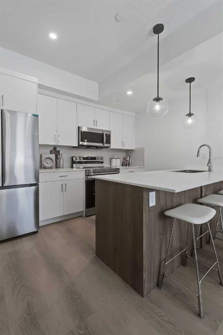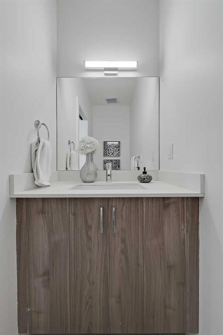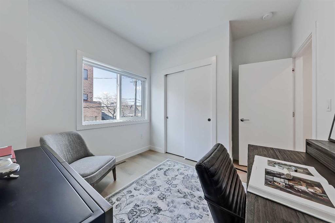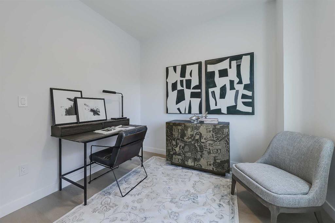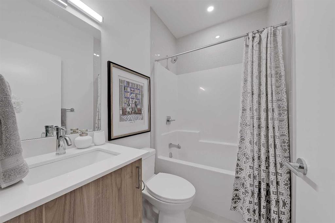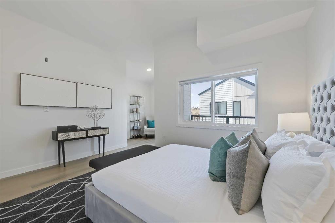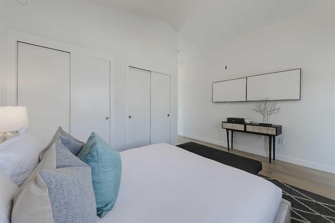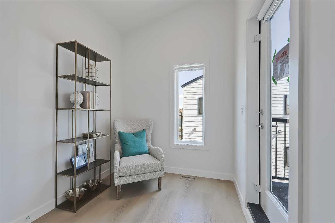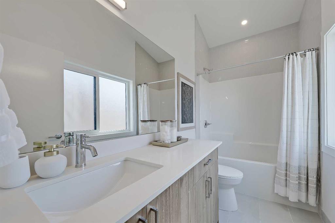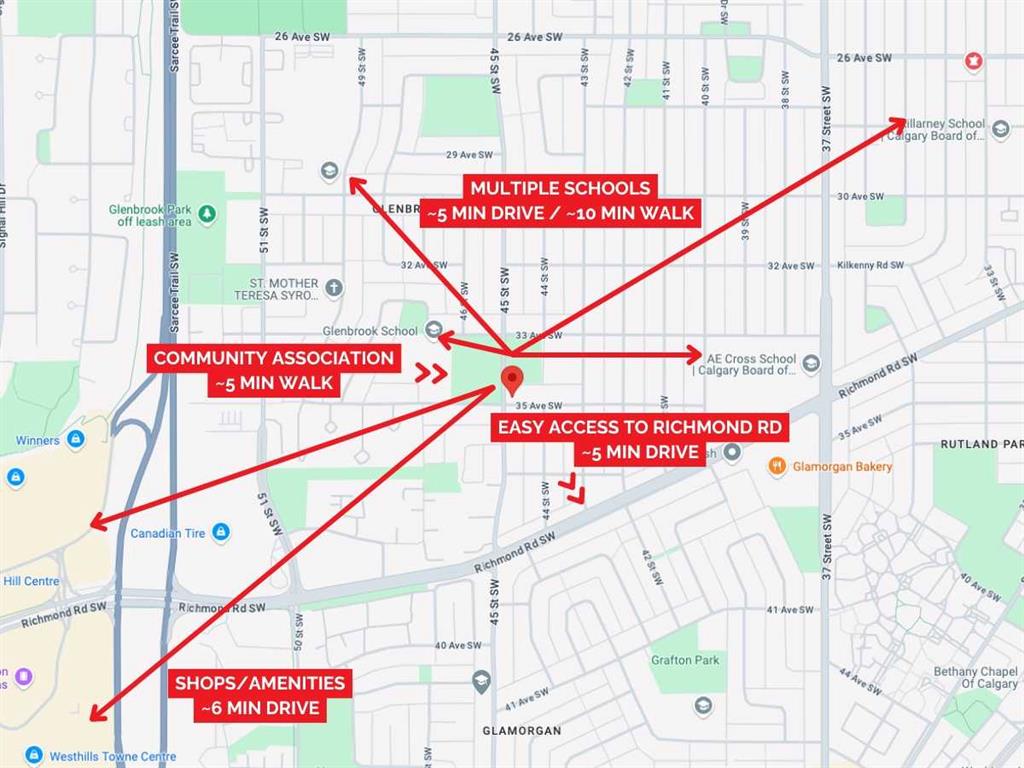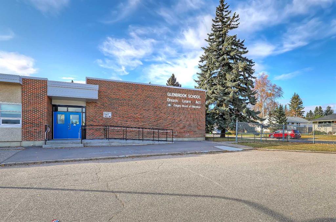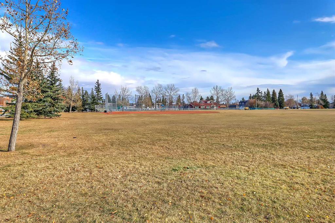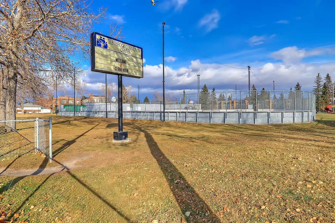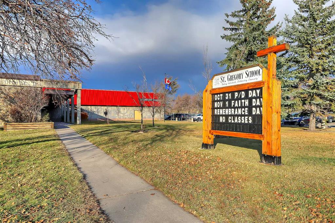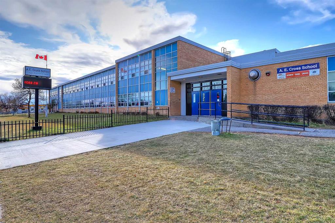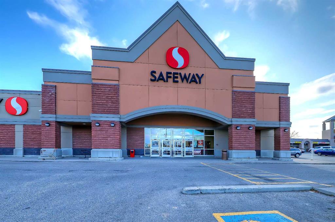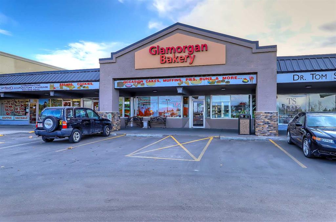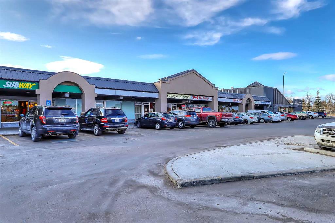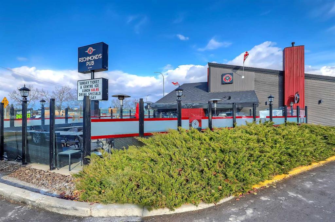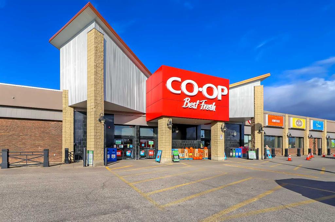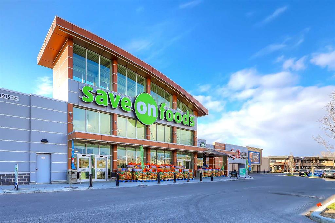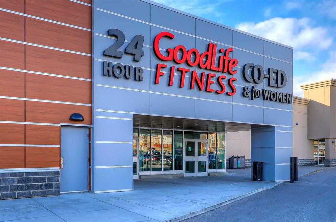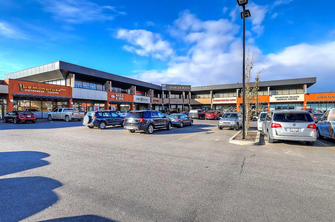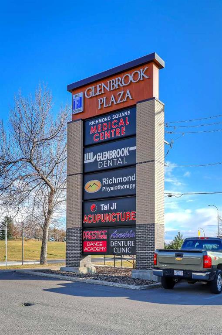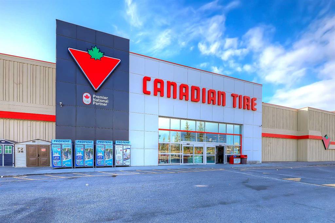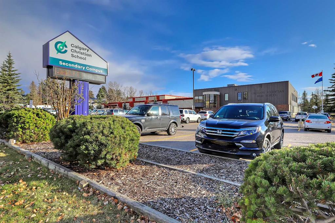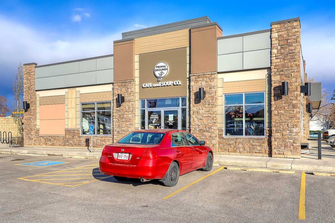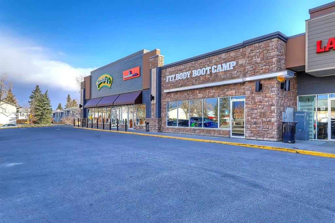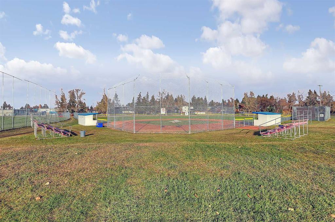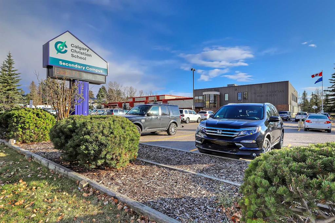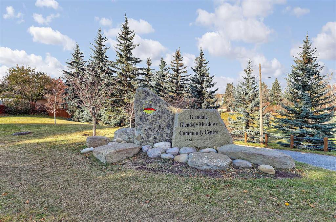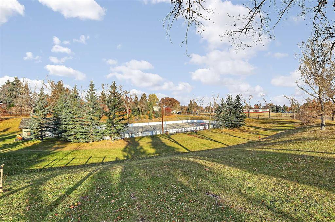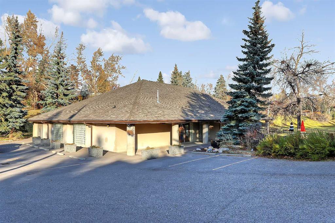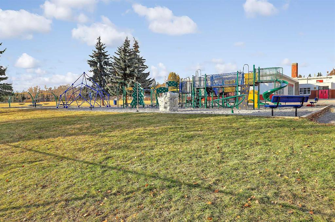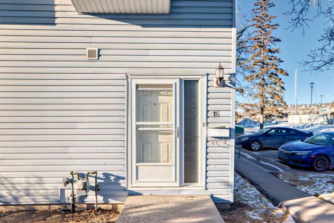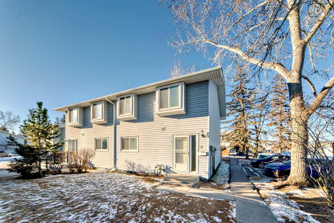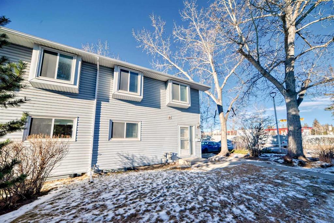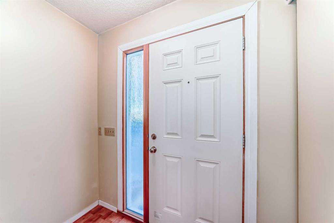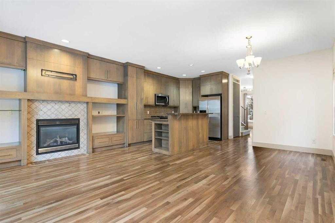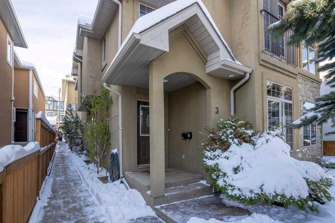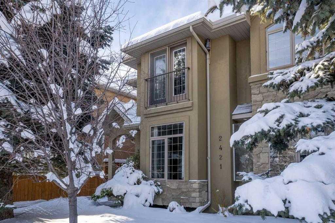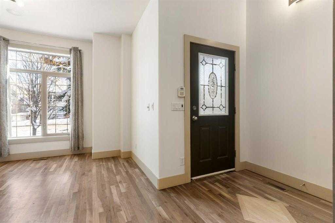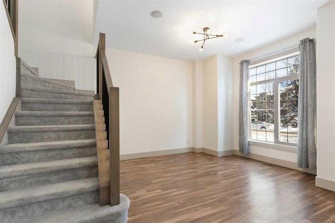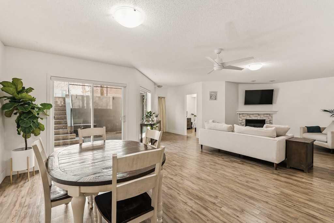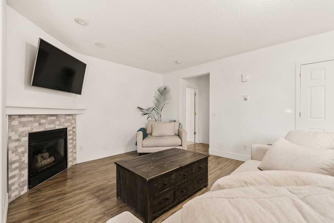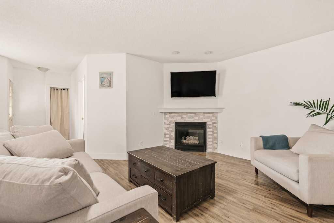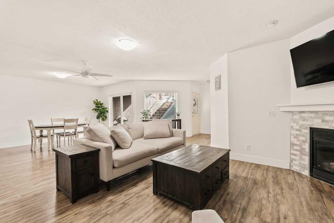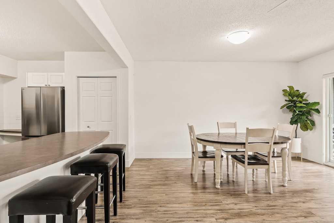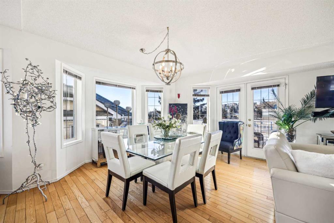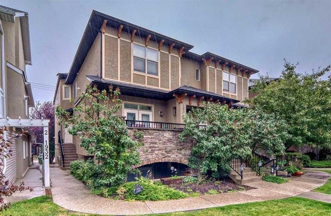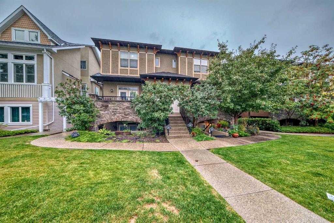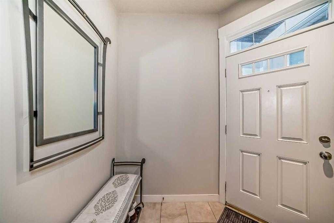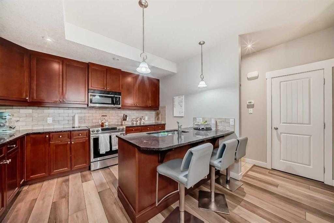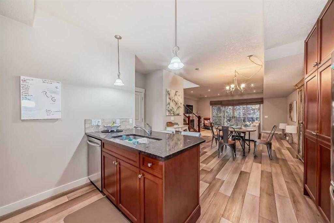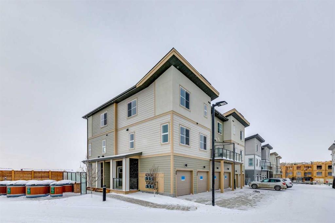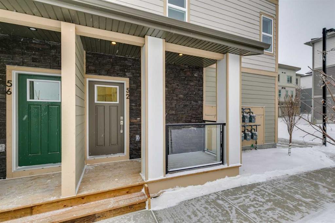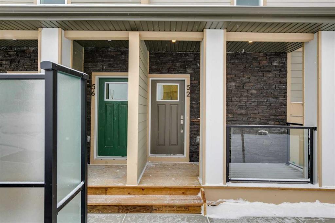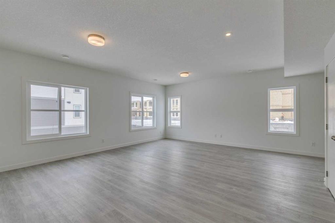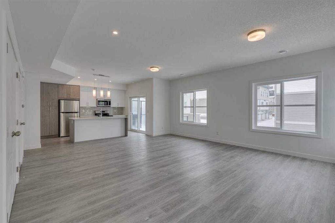2, 3550 45 Street SW
Calgary T3E 3V2
MLS® Number: A2168288
$ 500,000
2
BEDROOMS
2 + 1
BATHROOMS
1,078
SQUARE FEET
2025
YEAR BUILT
*VISIT MULTIMEDIA LINK FOR FULL DETAILS & FLOORPLANS!* TOWNHOME INFILL COMING TO GLENBROOK IN 2025! This exquisite 2-storey townhome offers an impeccable living experience with thoughtful design touches. Featuring 2 beds, 2 baths, and a single detached garage, the home boasts designer finishes, a modern lighting package, and 8-foot interior passage doors. The main floor greets you with luxury vinyl plank flooring, a welcoming front foyer with a built-in closet, and a STANDOUT CUSTOM KITCHEN equipped with shaker style cabinetry, a full-height tile backsplash, quartz countertops, and s/s appliances. The adjacent dining room is perfect for family meals and entertaining, while the living room's oversized window fills the space with natural light. A stylish 2-piece powder room with modern tile flooring, custom cabinetry, a quartz countertop, and an undermount sink completes the main level. Upstairs, the primary bedroom boasts a 3pc ensuite and a private balcony. Across the hall is the well-sized 2nd bedroom boasting a closet and easy access to the main 4pc bathroom. These luxurious ensuites include in-floor heating, fully tiled showers with 10mm glass doors, and quartz countertop sinks. The upper floor also houses a conveniently located laundry closet. The property has high-efficiency plumbing, heating, and electrical features, including pot lighting, a high-efficiency furnace with a humidifier, an on-demand hot water system, and an air conditioning rough-in. A 100 Amp electrical panel ensures the home meets modern electrical demands. Durable and stylish, the exterior features Hardie Board and Smart Board detailing, brushed concrete steps and walks, and pressure-treated fences for privacy. A comprehensive landscaping package adds beauty and tranquillity. Dual-pane vinyl windows and low-maintenance features enhance both practicality and aesthetic appeal. Located in sought-after Glenbrook, these brand-new townhomes are steps to the Glenbrook Community Assoc., Optimist Athletic Park, and within a walkable distance to many shops, restaurants, and recreation at Westhills Towne Centre. Supporting local has never been more convenient, either, with Glamorgan Bakery a couple of blocks away and 26th Ave local shops (Luke’s Drug Mart, Model Land, and more) a short 7-min bike ride down the road! Although tucked away on a quiet street, you can easily access Sarcee Trail and Richmond Rd, making everyday commuting a breeze! Contact us today for more information! *Exterior render, mood boards & interior photos are only for inspiration. Actual finishes may vary. **RMS are taken from the builder’s plans and are subject to change upon completion.
| COMMUNITY | Glenbrook |
| PROPERTY TYPE | Row/Townhouse |
| BUILDING TYPE | Five Plus |
| STYLE | Stacked Townhouse |
| YEAR BUILT | 2025 |
| SQUARE FOOTAGE | 1,078 |
| BEDROOMS | 2 |
| BATHROOMS | 3.00 |
| BASEMENT | Finished, Full |
| AMENITIES | |
| APPLIANCES | See Remarks |
| COOLING | None |
| FIREPLACE | N/A |
| FLOORING | Tile, Vinyl Plank |
| HEATING | Forced Air |
| LAUNDRY | In Unit |
| LOT FEATURES | Corner Lot |
| PARKING | Off Street, Single Garage Detached, Stall |
| RESTRICTIONS | Board Approval |
| ROOF | Asphalt Shingle |
| TITLE | Fee Simple |
| BROKER | RE/MAX House of Real Estate |
| ROOMS | DIMENSIONS (m) | LEVEL |
|---|---|---|
| Living Room | 15`10" x 13`2" | Main |
| Kitchen | 15`0" x 9`11" | Main |
| Dining Room | 12`9" x 9`11" | Main |
| 2pc Bathroom | 0`0" x 0`0" | Main |
| 4pc Bathroom | 0`0" x 0`0" | Second |
| 3pc Ensuite bath | 0`0" x 0`0" | Second |
| Bedroom - Primary | 11`5" x 11`0" | Second |
| Bedroom | 10`10" x 9`3" | Second |



