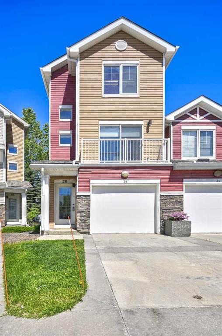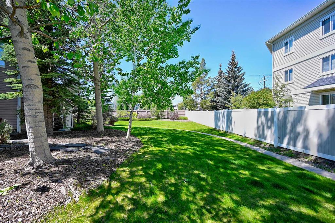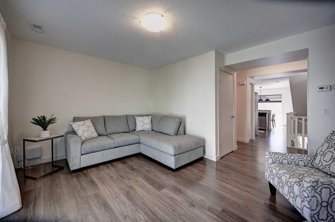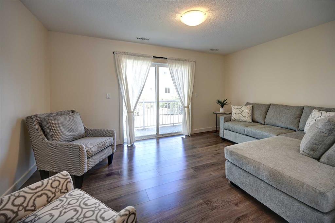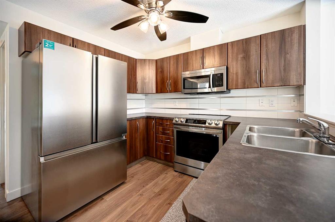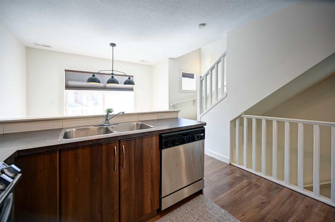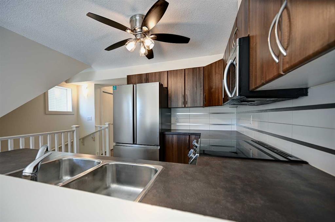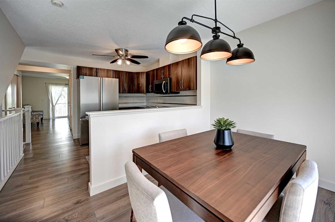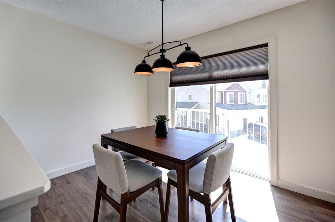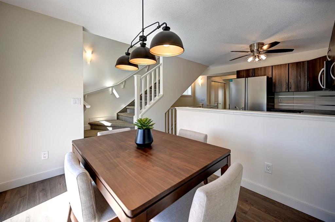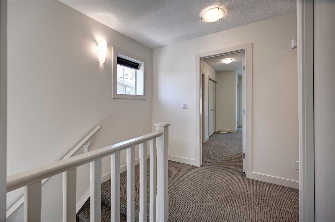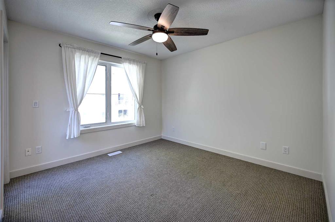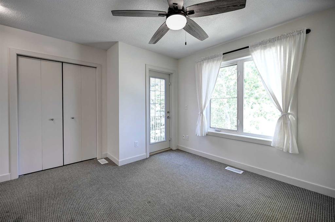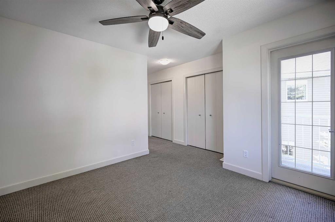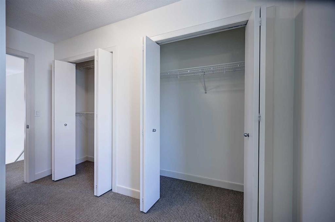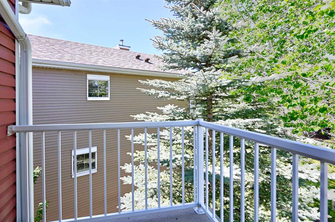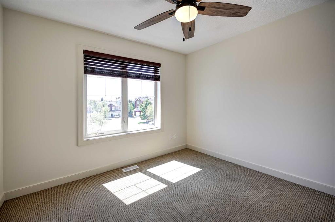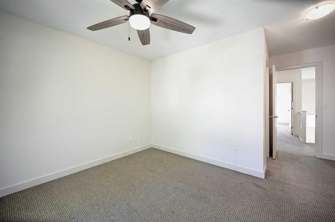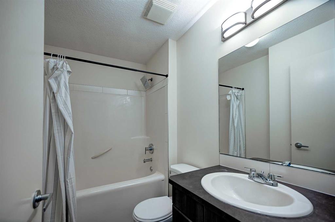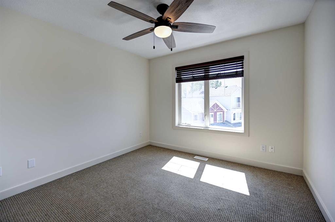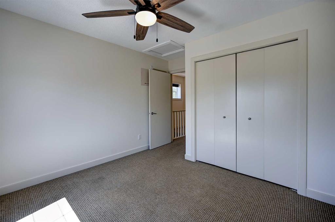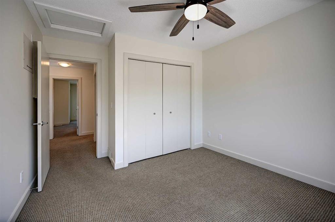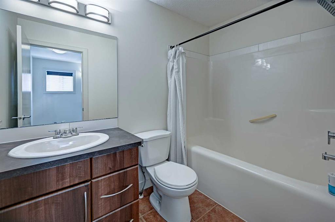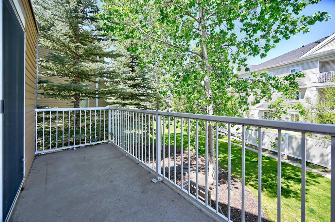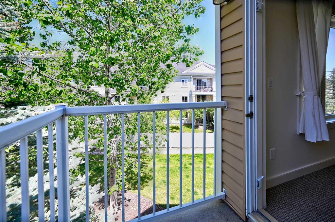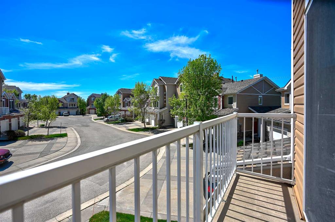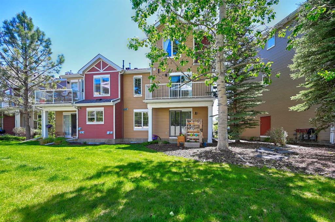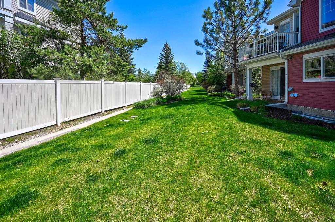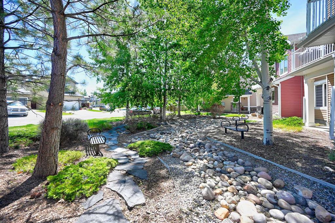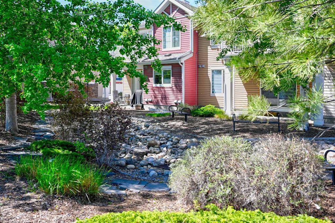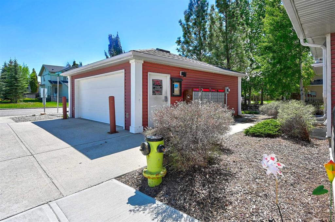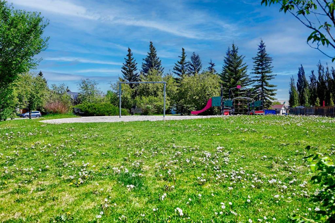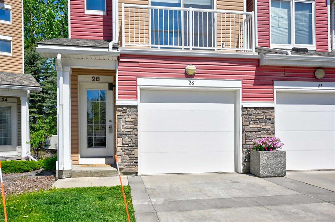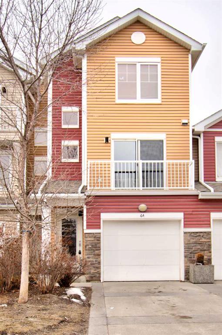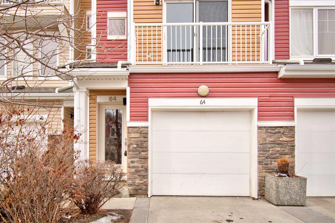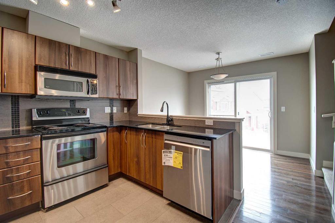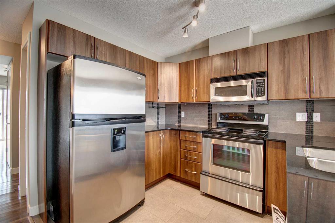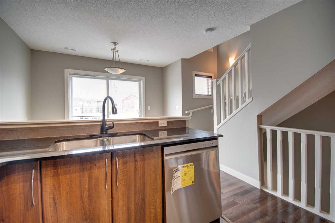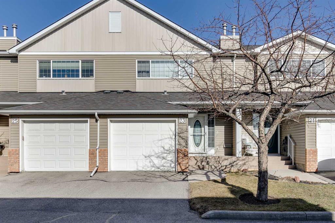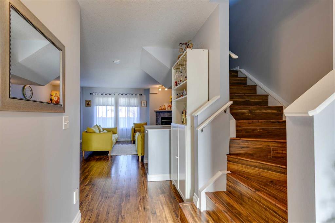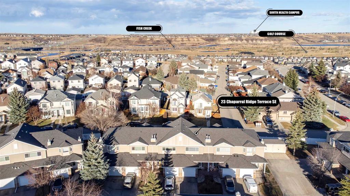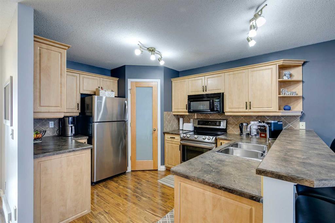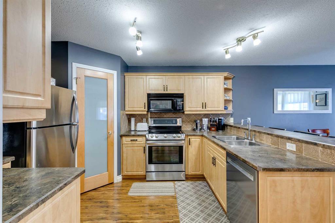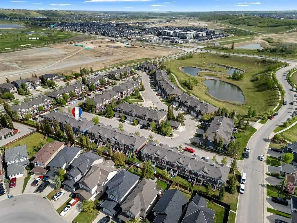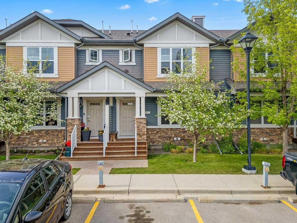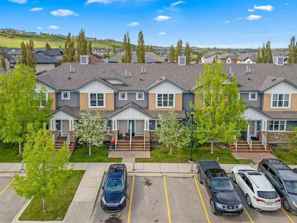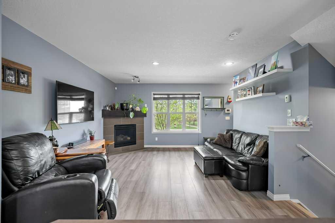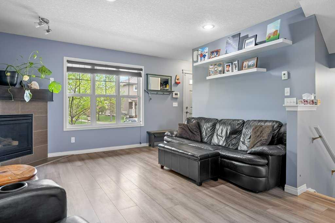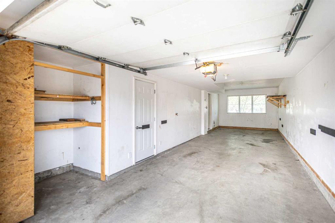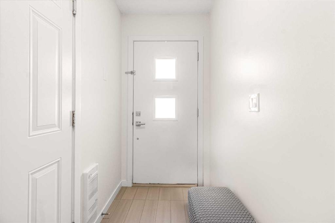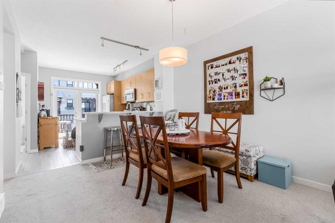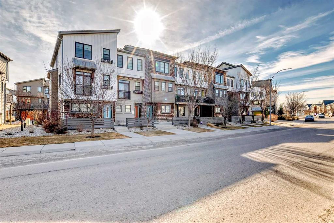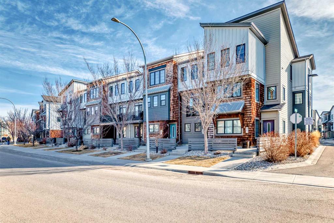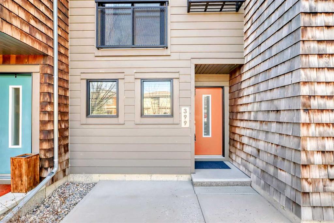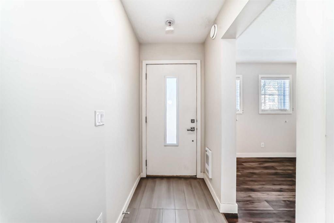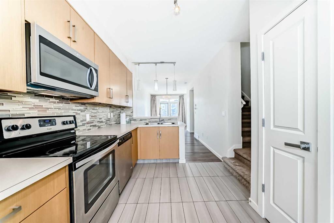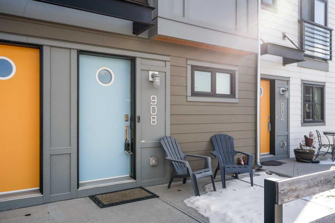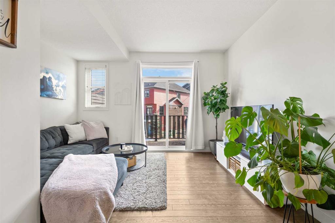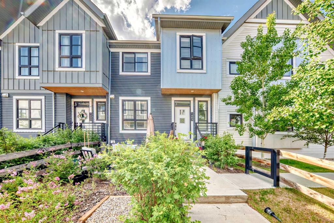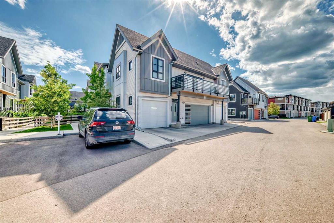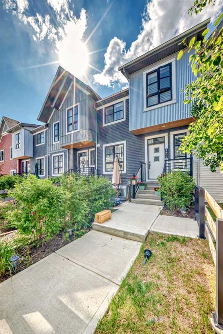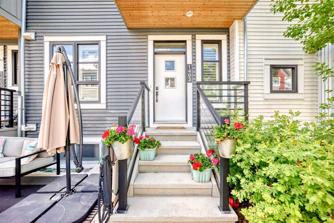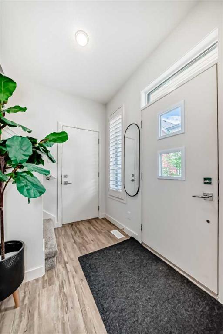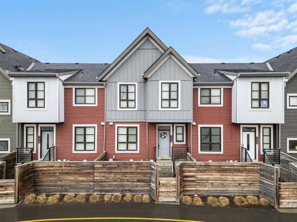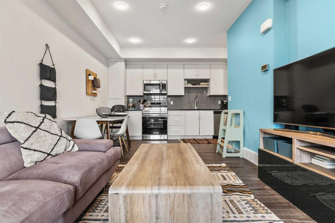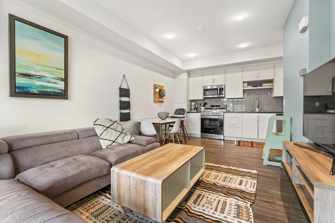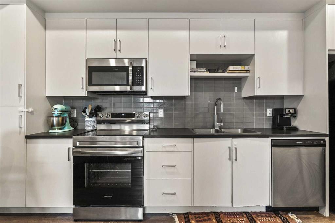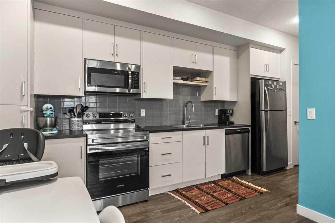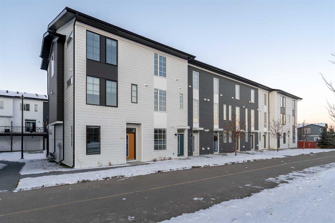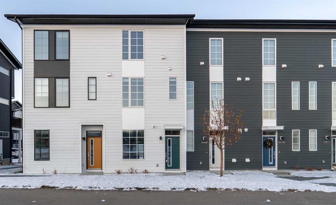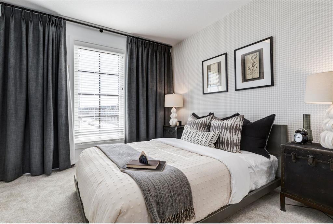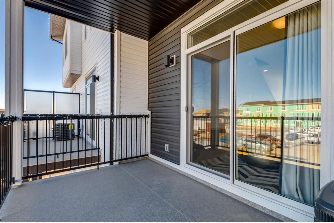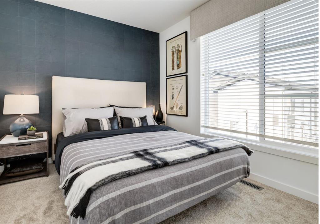28 Chaparral Ridge Park SE
Calgary T2X0E3
MLS® Number: A2225259
$ 365,000
2
BEDROOMS
2 + 1
BATHROOMS
2007
YEAR BUILT
Welcome to this beautifully maintained two-bedroom, two-and-a-half-bathroom end unit townhome, ideally located in the sought-after community of Chaparral. Nestled in the well-managed Chorus at Chaparral Ridge complex, this home backs onto a peaceful greenspace and offers exceptional value. The main floor features a spacious and upgraded kitchen complete with stainless steel appliances and ample prep space—perfect for both everyday living and entertaining. The bright, generous dining area has a lovely south-facing balcony, and on the opposite side, the spacious and inviting living room provides plenty of room to relax or host guests and features another balcony overlooking the quiet greenspace. Upstairs, you’ll find two large bedrooms, including a primary suite with a private balcony and a full ensuite bath. A second full bathroom, a linen closet, and storage complete the upper level. This home is flooded with natural light thanks to large windows and the additional exposure from being an end unit. Enjoy the outdoors with three private balconies—one at the front and two overlooking the serene greenspace at the back. Additional highlights include an extra-long single garage with substantial storage, new tankless water heater, toilets, faucets, shower heads, fridge, and fresh paint throughout. This home is just steps from schools, parks, Fish Creek Park, and Sikome Lake, and offers quick access to Stoney Trail, Macleod Trail, and Deerfoot Trail. Shopping, dining, schools, parks, and all essential amenities are close by. Opportunities like this don’t come often—schedule your showing today and discover all that this exceptional home has to offer in this welcoming, family-friendly neighborhood.
| COMMUNITY | Chaparral |
| PROPERTY TYPE | Row/Townhouse |
| BUILDING TYPE | Other |
| STYLE | 3 Storey |
| YEAR BUILT | 2007 |
| SQUARE FOOTAGE | 1,207 |
| BEDROOMS | 2 |
| BATHROOMS | 3.00 |
| BASEMENT | None |
| AMENITIES | |
| APPLIANCES | Dishwasher, Electric Stove, Microwave Hood Fan, Refrigerator, Washer/Dryer Stacked, Window Coverings |
| COOLING | None |
| FIREPLACE | N/A |
| FLOORING | Carpet, Laminate |
| HEATING | Forced Air |
| LAUNDRY | In Unit |
| LOT FEATURES | Landscaped, Lawn, Private, Street Lighting |
| PARKING | Single Garage Attached |
| RESTRICTIONS | Condo/Strata Approval, Restrictive Covenant, Utility Right Of Way |
| ROOF | Asphalt Shingle |
| TITLE | Fee Simple |
| BROKER | CIR Realty |
| ROOMS | DIMENSIONS (m) | LEVEL |
|---|---|---|
| Living Room | 14`6" x 10`2" | Main |
| Kitchen | 9`8" x 7`4" | Main |
| Dining Room | 10`4" x 7`11" | Main |
| Laundry | 3`6" x 3`0" | Main |
| 2pc Bathroom | Main | |
| 4pc Bathroom | Upper | |
| 4pc Ensuite bath | Upper | |
| Bedroom - Primary | 16`4" x 12`3" | Upper |
| Bedroom | 12`3" x 10`5" | Upper |

