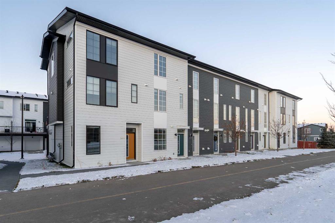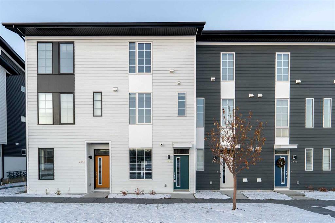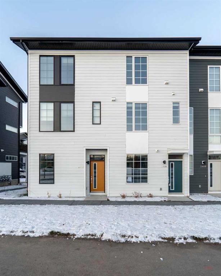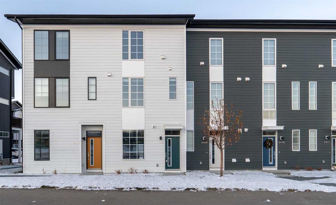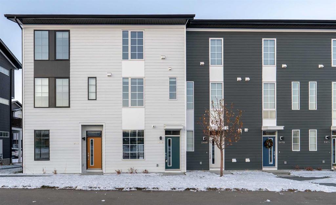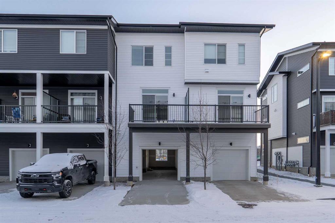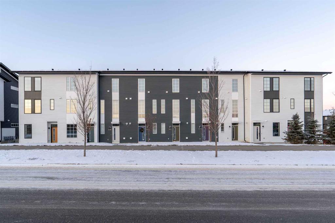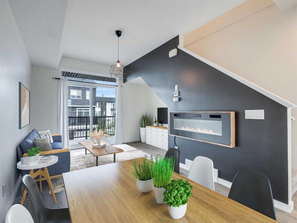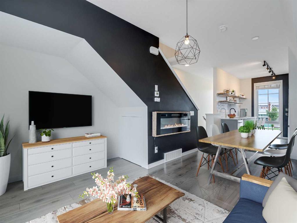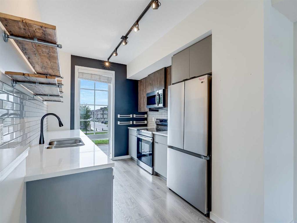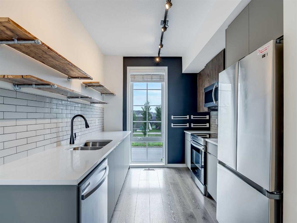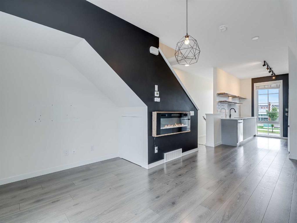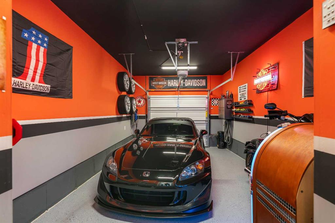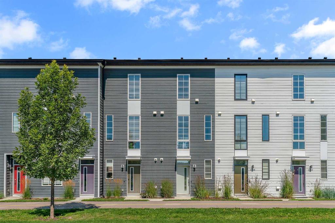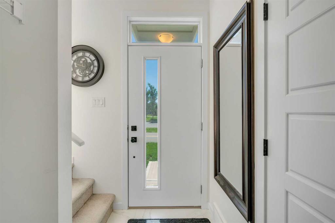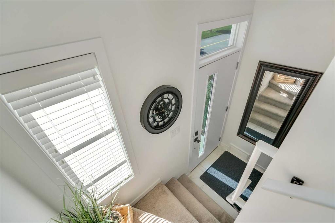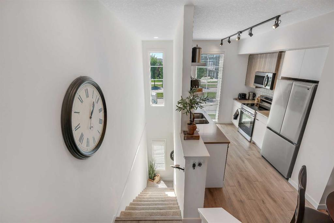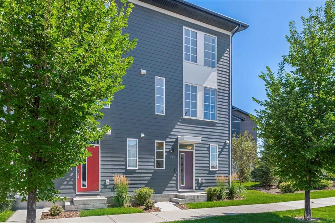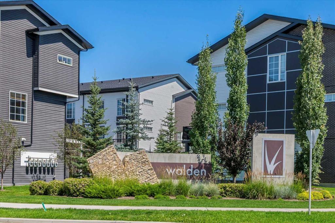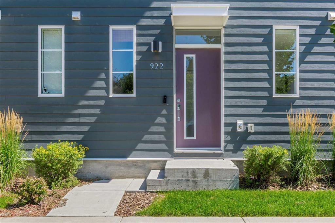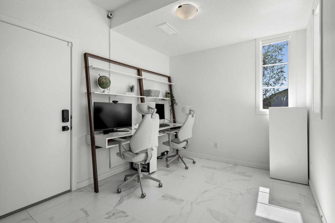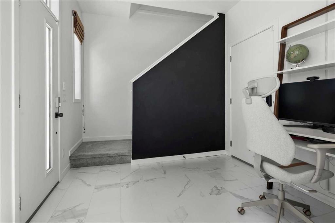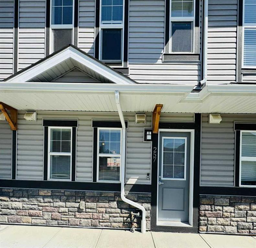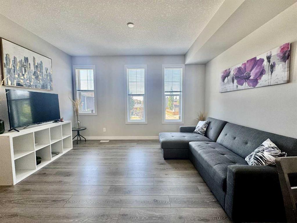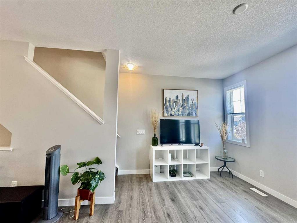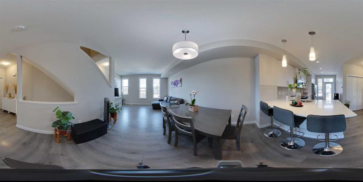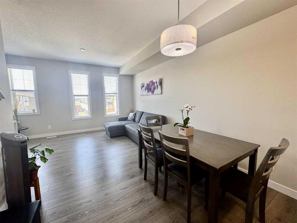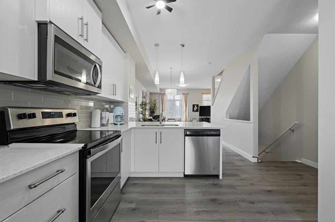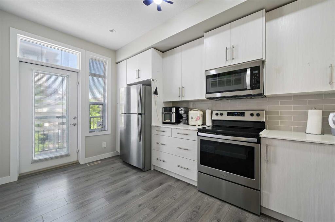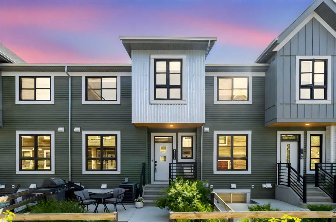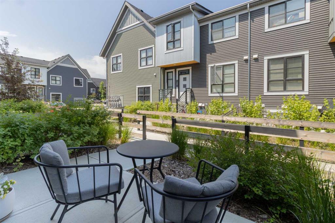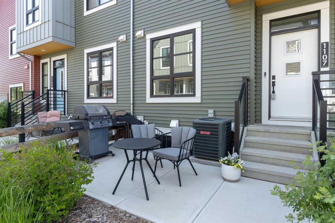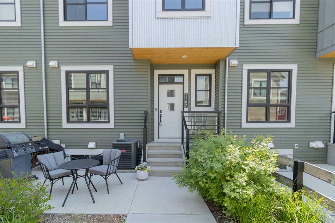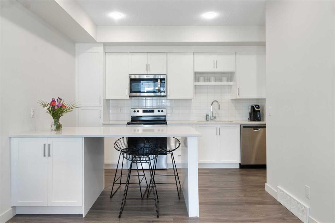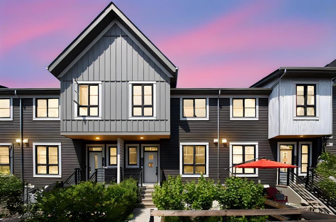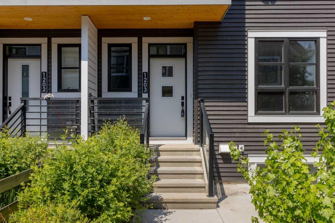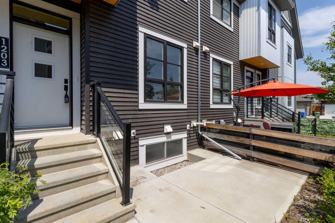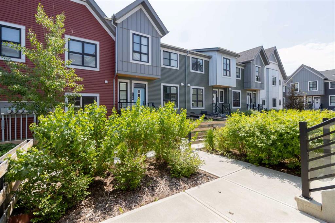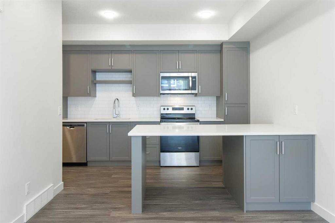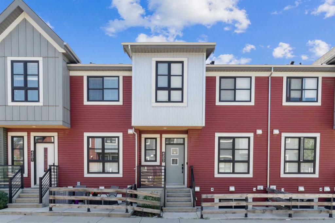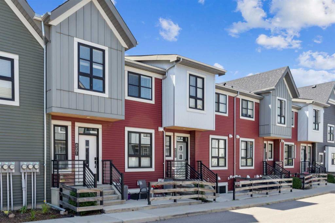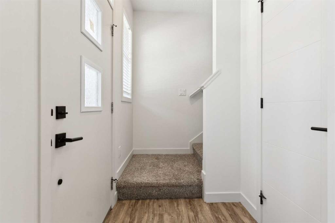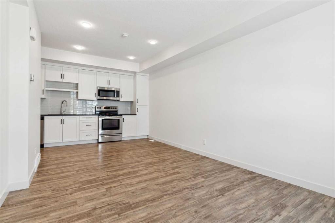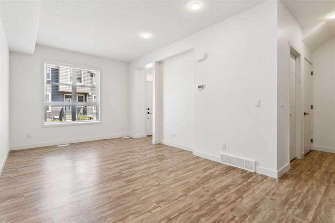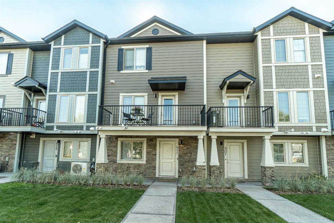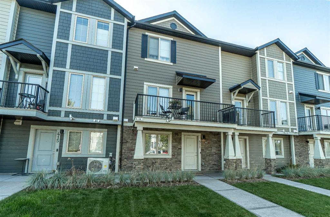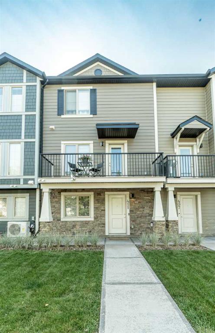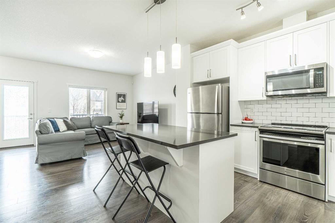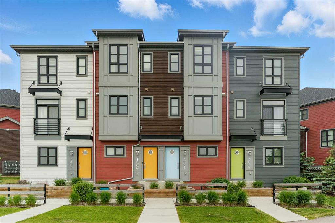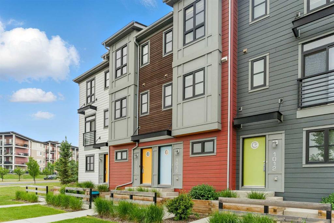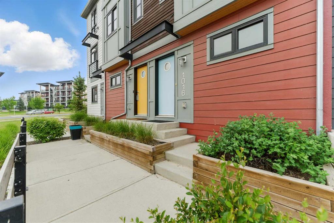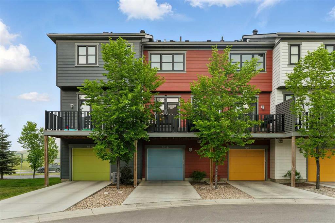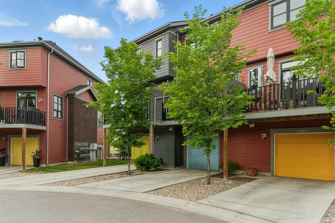2468 210 Avenue SE
Calgary T2X 4C2
MLS® Number: A2241583
$ 409,000
2
BEDROOMS
2 + 0
BATHROOMS
1,022
SQUARE FEET
2021
YEAR BUILT
Property is now leased from Sept 1 2025 to August 31st 2026 . 2 bedroom 2 bathroom townhouse promoting a convenient, low-maintenance lifestyle! Pull right into your attached, garage and proceed into the above grade entry level. The bright and open main floor is basked in natural light with 9’ ceilings, wide plank flooring and a stylish design that is modern and sophisticated yet practical. Clear sightlines allow for easy interaction between all the main rooms, perfect for entertaining. Inviting relaxation, the living room bathed in natural light encourages a seamless indoor/outdoor lifestyle featuring patio sliders that lead to the expansive balcony. The gorgeous kitchen encourages culinary explorations with timeless subway tile backsplash, an abundance of full-height cabinetry, stainless steel appliances and a large breakfast bar island for everyone to gather around. Adjacently the casually elegant dining room offers plenty of room for family meals as well as hosting larger gatherings. Laundry is ideally found on the upper level along with the 2 spacious bedrooms. The master is a calming oasis boasting dual closets and a luxuriously private 4-piece ensuite, no more sharing! Both additional bedrooms are very generously sized. Parking will never be an issue with additional driveway parking for guests while your vehicles stay out of the elements in the garage. All this and an unbeatable location in this family-oriented community chocked full of pathways that wind around the ponds and parks. Within walking distance is every amenity including the numerous shops and restaurants (with more on the way!) at the Township Shopping District. Simply a phenomenal, new home with stylish European influences in a great comple
| COMMUNITY | Walden |
| PROPERTY TYPE | Row/Townhouse |
| BUILDING TYPE | Five Plus |
| STYLE | 3 Storey |
| YEAR BUILT | 2021 |
| SQUARE FOOTAGE | 1,022 |
| BEDROOMS | 2 |
| BATHROOMS | 2.00 |
| BASEMENT | None |
| AMENITIES | |
| APPLIANCES | Dishwasher, Microwave, Range Hood, Refrigerator, Stove(s), Washer/Dryer Stacked |
| COOLING | None |
| FIREPLACE | N/A |
| FLOORING | Vinyl Plank |
| HEATING | Central, Natural Gas |
| LAUNDRY | In Unit |
| LOT FEATURES | Front Yard, Low Maintenance Landscape |
| PARKING | Garage Faces Rear, Single Garage Attached |
| RESTRICTIONS | Pet Restrictions or Board approval Required, Pets Allowed, Utility Right Of Way |
| ROOF | Asphalt Shingle |
| TITLE | Fee Simple |
| BROKER | CIR Realty |
| ROOMS | DIMENSIONS (m) | LEVEL |
|---|---|---|
| Foyer | 4`0" x 7`8" | Main |
| Storage | 3`2" x 4`11" | Main |
| Furnace/Utility Room | 2`11" x 9`5" | Main |
| 3pc Ensuite bath | 4`11" x 8`6" | Second |
| 4pc Bathroom | 4`11" x 8`3" | Second |
| Bedroom | 9`10" x 8`11" | Second |
| Laundry | 3`3" x 3`6" | Second |
| Bedroom - Primary | 9`10" x 11`9" | Second |
| Dining Room | 8`10" x 8`1" | Upper |
| Kitchen | 8`8" x 10`0" | Upper |
| Living Room | 12`2" x 11`2" | Upper |
| Storage | 3`2" x 2`8" | Upper |

