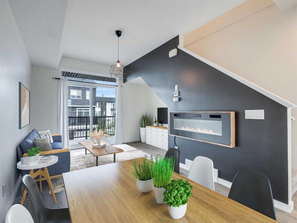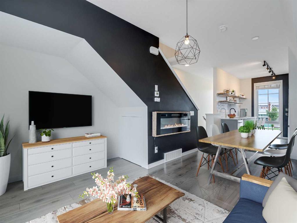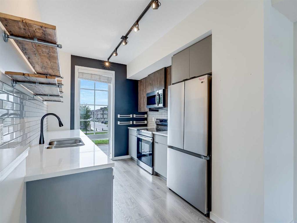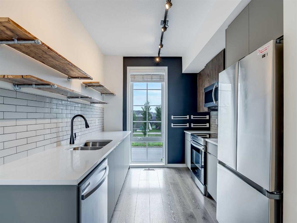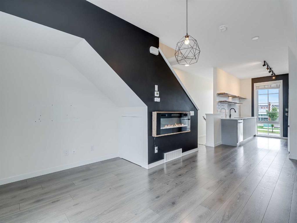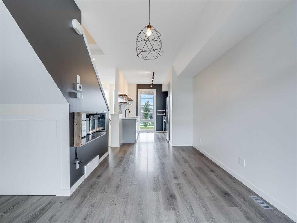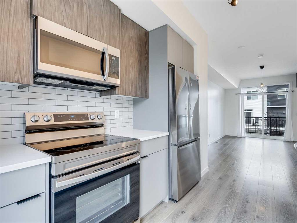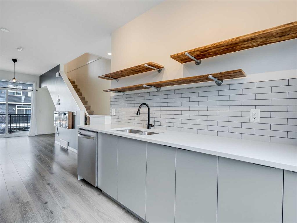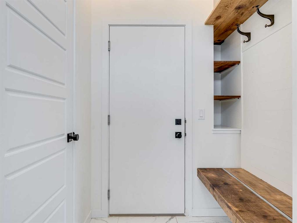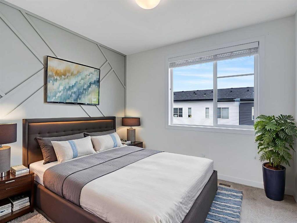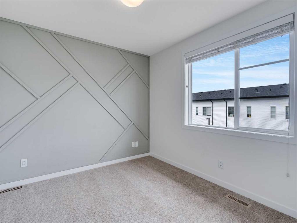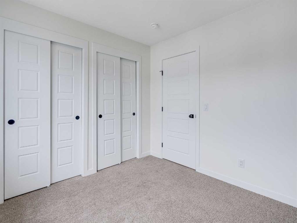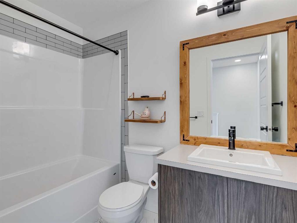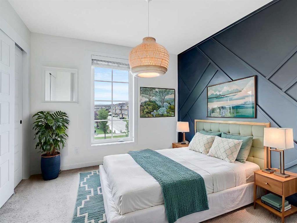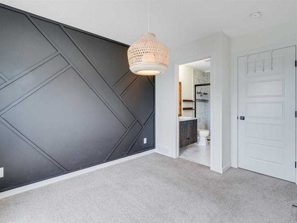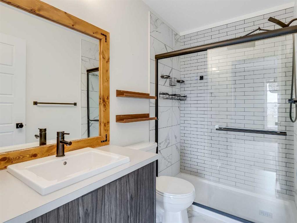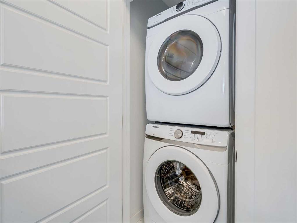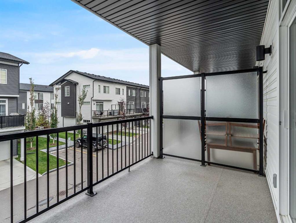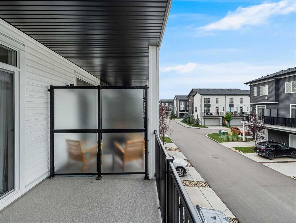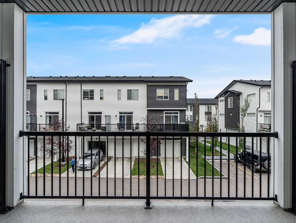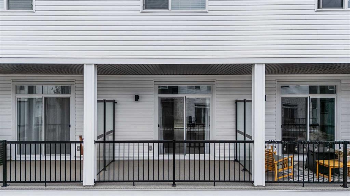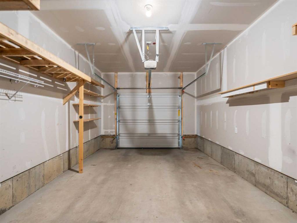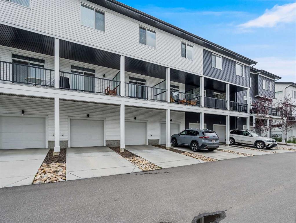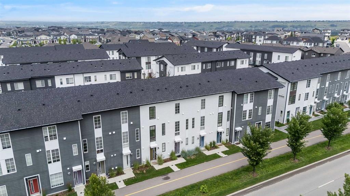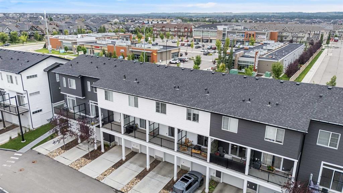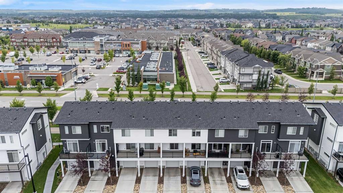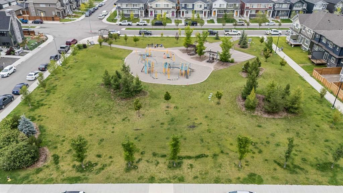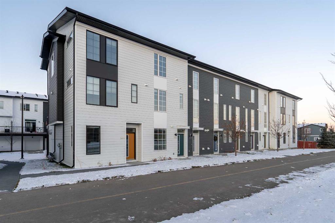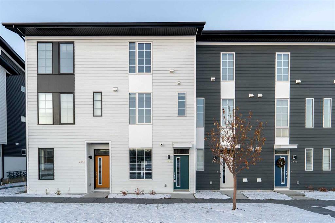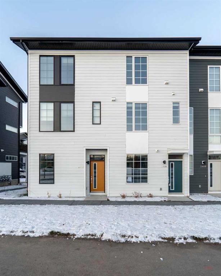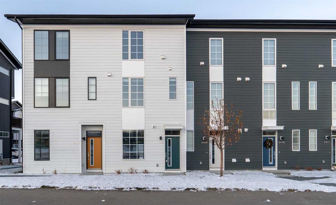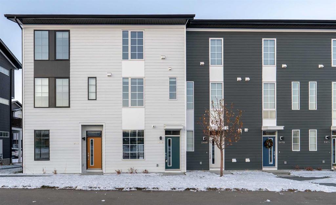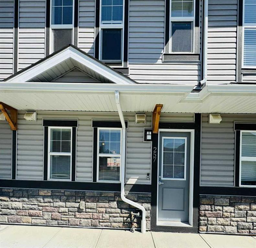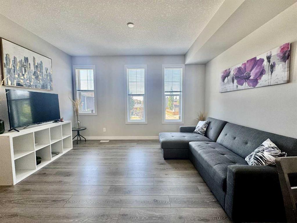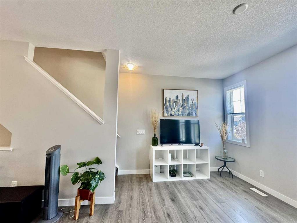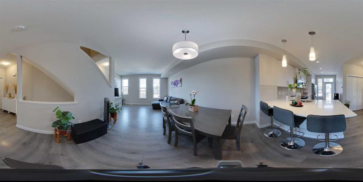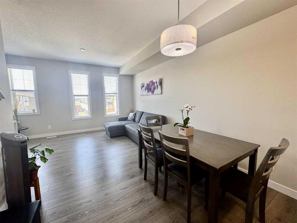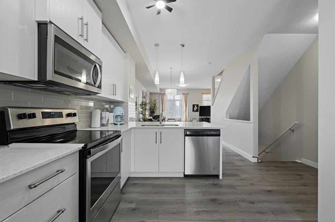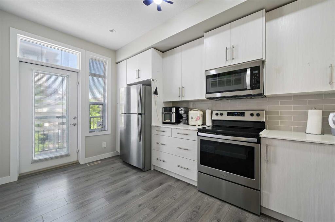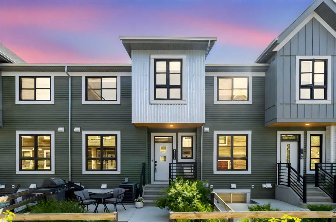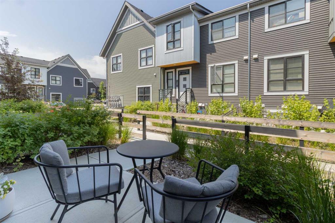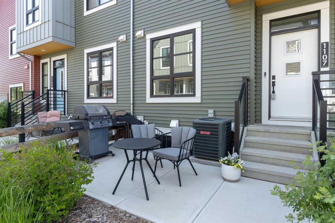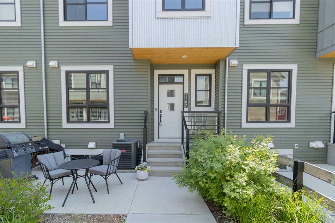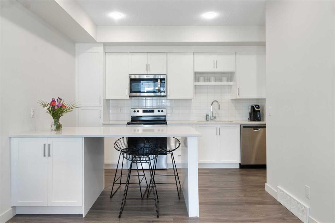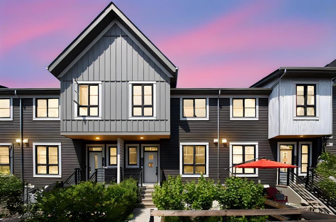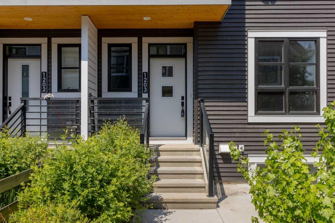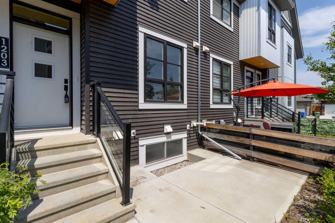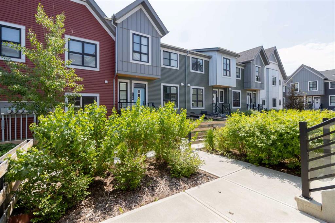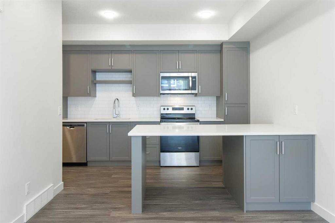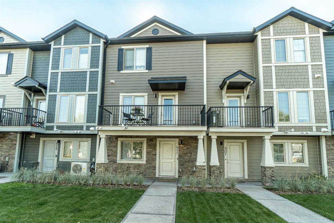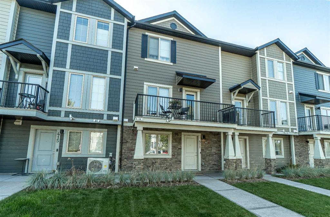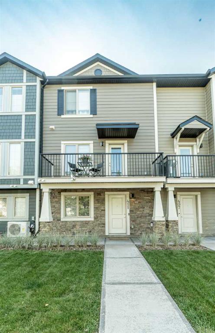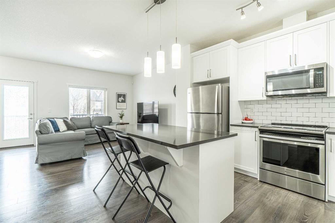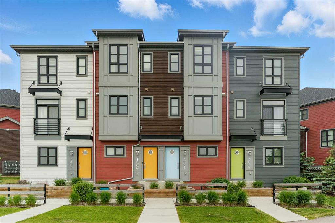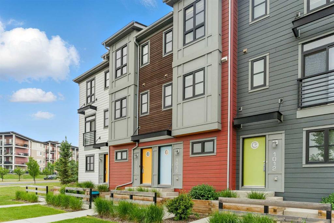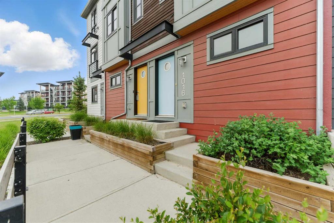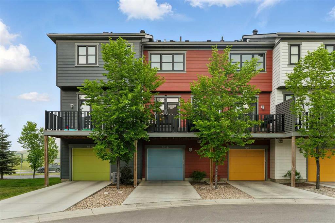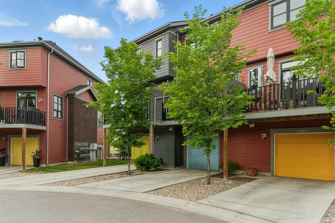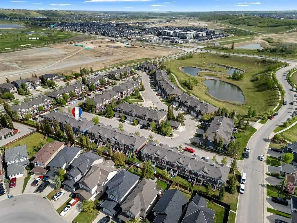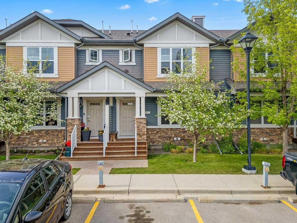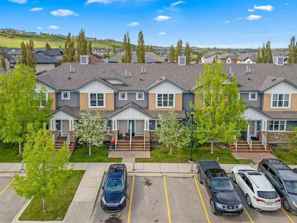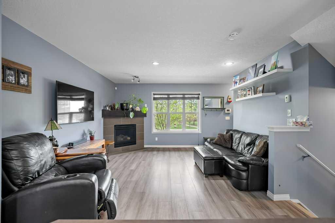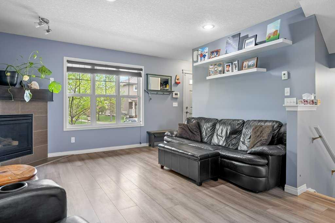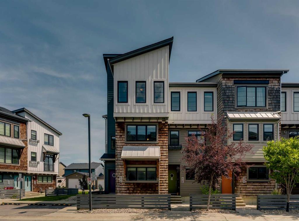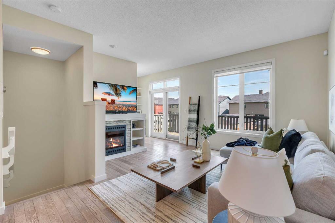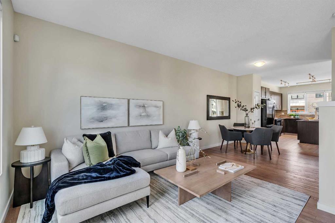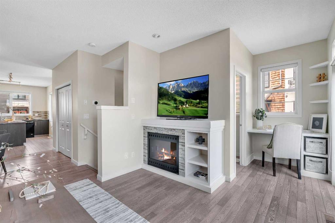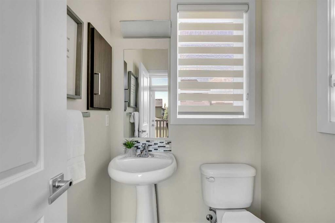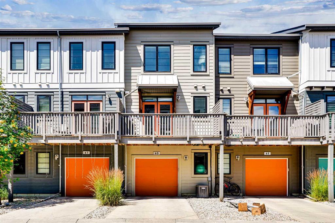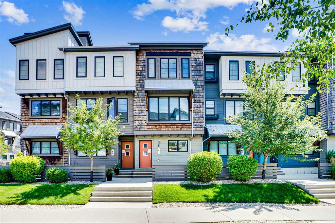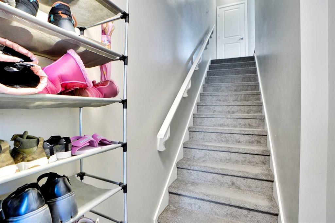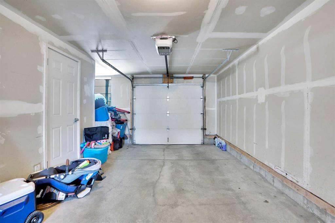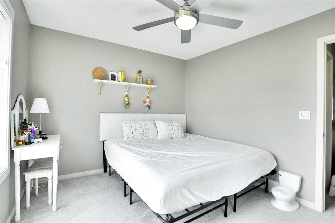2450 210 Avenue SE
Calgary T2X 4C2
MLS® Number: A2244277
$ 405,000
2
BEDROOMS
2 + 0
BATHROOMS
1,012
SQUARE FEET
2022
YEAR BUILT
Chic, welcoming, and absolutely move-in ready—this 3-storey townhome combines modern design with warm, inviting details in a way that feels both elevated and effortlessly livable. With an attached garage and a location that’s just steps from shops, restaurants, parks, and transit, this home offers the ideal balance of urban convenience and stylish comfort. From the moment you enter, you’ll feel the thoughtful design choices that set this home apart. The entry-level features a practical mudroom, complete with shiplap walls and modern hooks—making it a functional yet beautiful landing space for daily life. Head upstairs, and you’ll be immediately struck by how bright and airy the main living area is. Expansive windows let natural light flood in, illuminating the European-inspired design that pairs clean lines with organic textures and natural woods. The aesthetic is crisp yet cozy—like something straight out of your favourite interiors magazine. The kitchen and dining area are truly the heart of the home. With its café-like vibe and stylish finishes, it’s the kind of space that invites you to slow down and savour. Whether you're hosting friends or enjoying a quiet dinner at home, the open-concept layout is perfect for entertaining, with seamless flow into the living area. Every detail—from the fixtures to the colour palette—has been carefully selected to create a space that’s both functional and beautiful. Upstairs, you’ll find two spacious bedrooms that continue the home’s custom feel. The sellers have added eye-catching feature walls that add depth and personality, turning each room into a cozy retreat. Even the bathrooms feel like a design moment—warm wood tones paired with striking black hardware create a look that’s both modern and timeless. You’ll also love the low condo fees, which help keep your monthly costs manageable while still offering the benefits of a well-kept and connected community. Set in the vibrant southeast neighbourhood of Walden, this home is walking distance to everything you need—grocery stores, coffee shops, fitness centres, restaurants, and more. With quick access to major roadways, getting around the city is a breeze. And for families, several nearby schools and parks make it an ideal location for kids of all ages. This home is the perfect example of what happens when great layout meets great taste. It’s not just a place to live—it’s a space to thrive in. Come experience it for yourself, and get ready to fall in love.
| COMMUNITY | Walden |
| PROPERTY TYPE | Row/Townhouse |
| BUILDING TYPE | Five Plus |
| STYLE | 3 Storey |
| YEAR BUILT | 2022 |
| SQUARE FOOTAGE | 1,012 |
| BEDROOMS | 2 |
| BATHROOMS | 2.00 |
| BASEMENT | None |
| AMENITIES | |
| APPLIANCES | Dishwasher, Dryer, Electric Range, Garage Control(s), Microwave Hood Fan, Refrigerator, Washer, Window Coverings |
| COOLING | None |
| FIREPLACE | Electric |
| FLOORING | Carpet, Tile, Vinyl Plank |
| HEATING | Forced Air, Natural Gas |
| LAUNDRY | Upper Level |
| LOT FEATURES | Back Lane, Low Maintenance Landscape, Rectangular Lot |
| PARKING | Driveway, Garage Faces Rear, Single Garage Attached |
| RESTRICTIONS | Easement Registered On Title |
| ROOF | Asphalt Shingle |
| TITLE | Fee Simple |
| BROKER | RE/MAX First |
| ROOMS | DIMENSIONS (m) | LEVEL |
|---|---|---|
| Furnace/Utility Room | 3`0" x 9`4" | Main |
| Living Room | 12`2" x 8`0" | Second |
| Dining Room | 9`0" x 9`9" | Second |
| Kitchen | 8`7" x 11`3" | Second |
| Bedroom | 9`10" x 8`10" | Upper |
| 4pc Bathroom | 4`11" x 8`1" | Upper |
| 3pc Ensuite bath | 4`11" x 8`5" | Upper |
| Bedroom - Primary | 9`9" x 11`8" | Upper |

