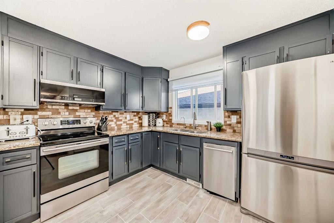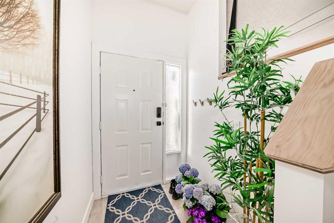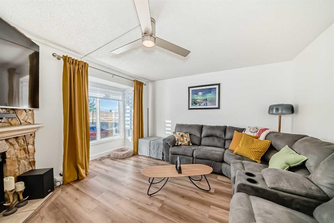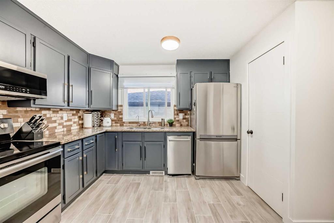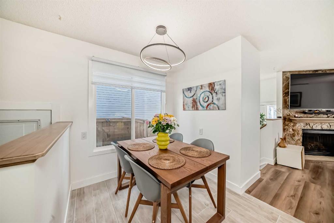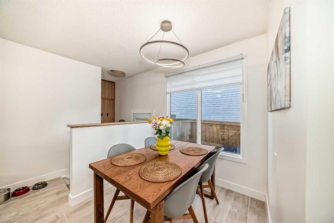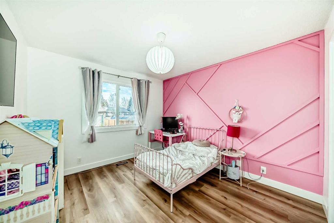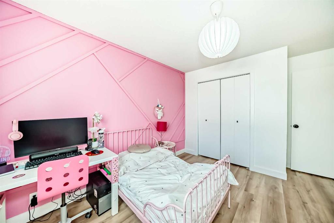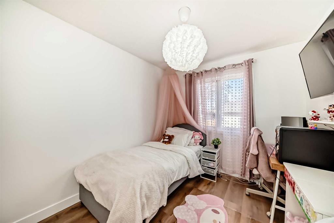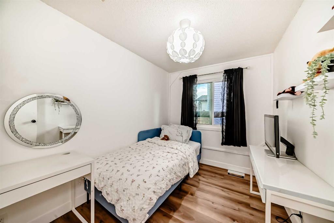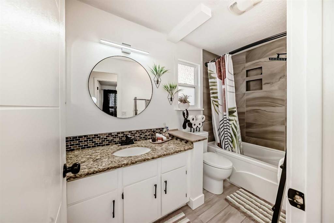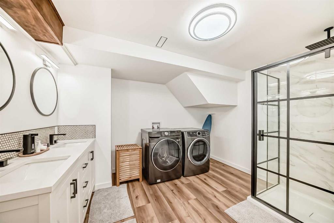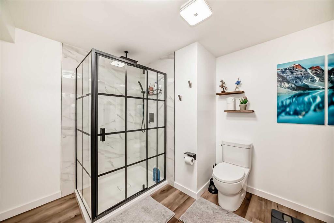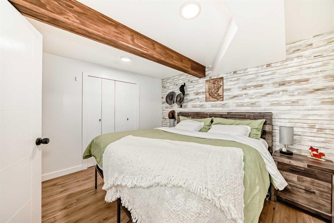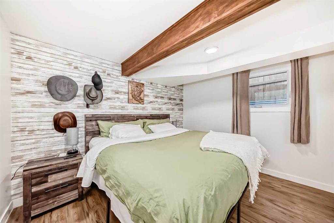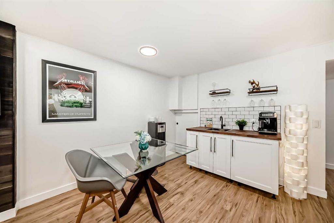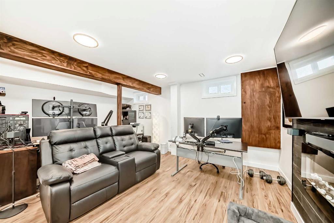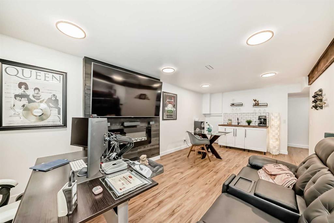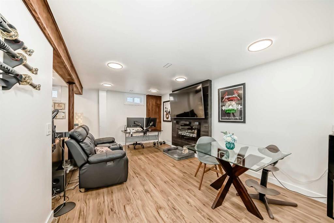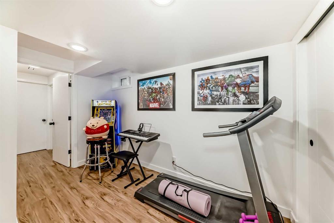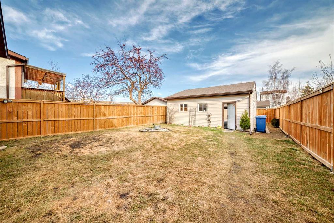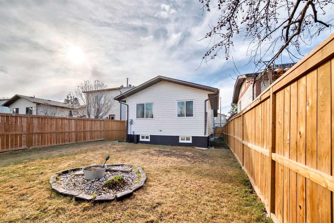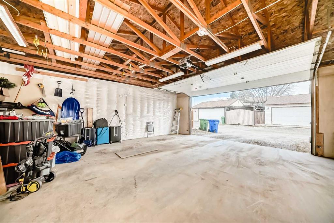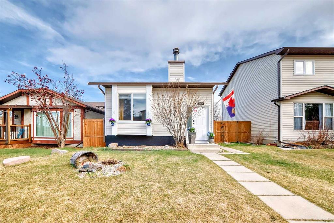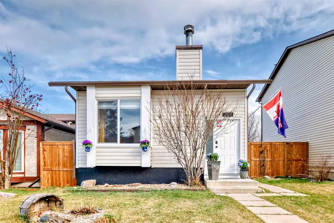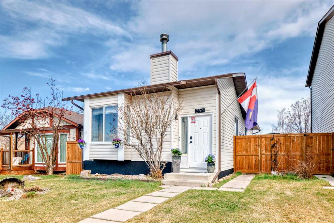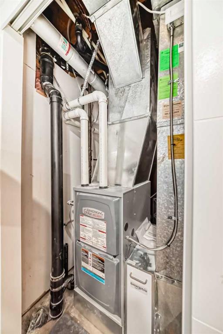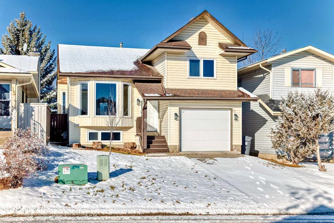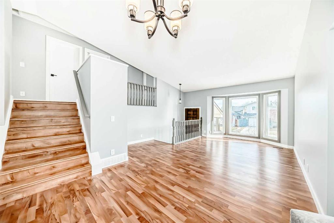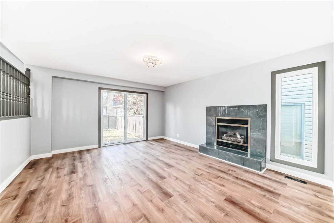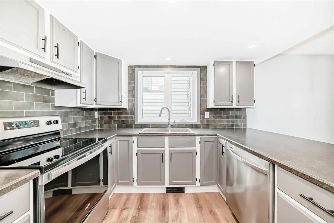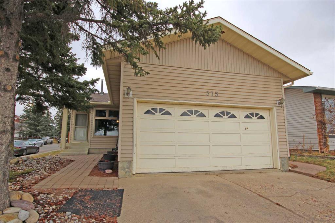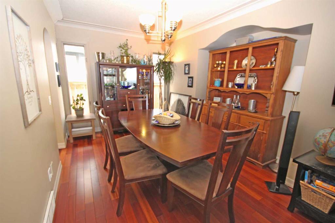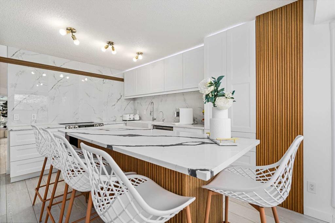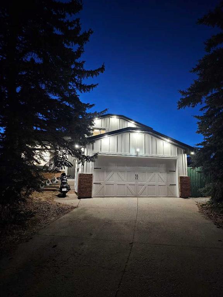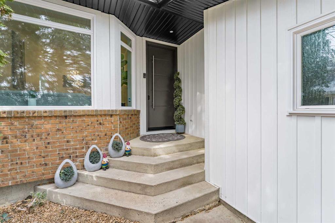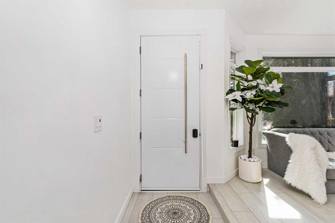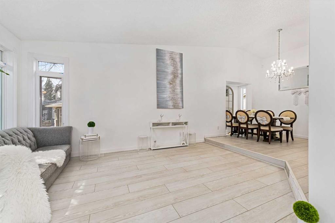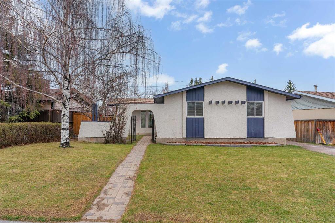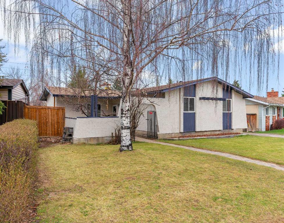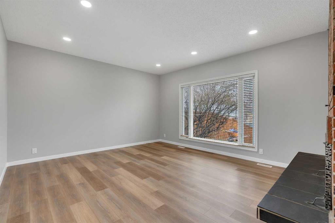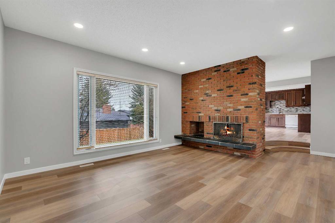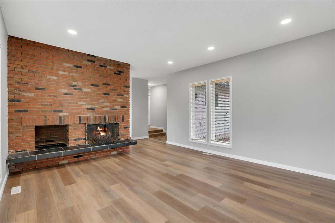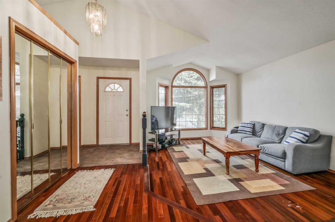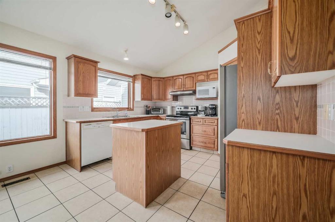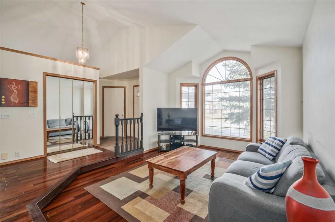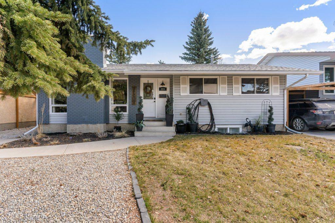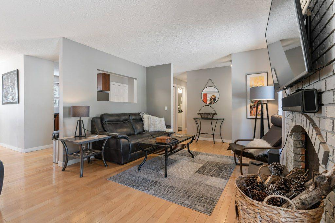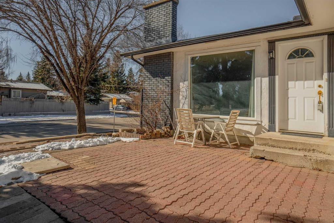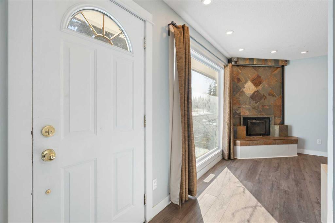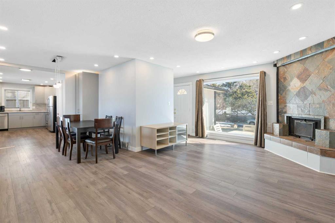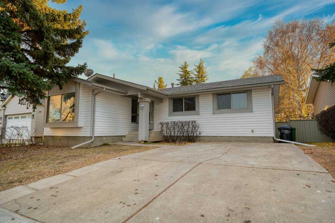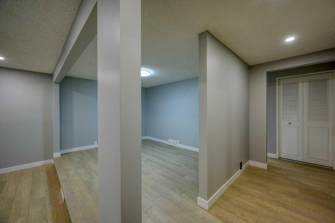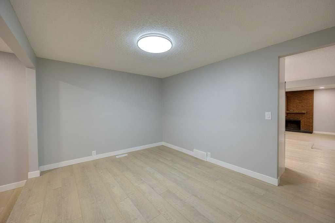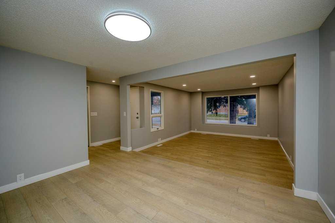264 Cedardale Bay SW
Calgary T2W5C8
MLS® Number: A2215668
$ 699,000
4
BEDROOMS
2 + 0
BATHROOMS
975
SQUARE FEET
1983
YEAR BUILT
Fully renovated 4-bedroom, 2-bathroom bungalow located in the highly desirable community of Cedarbrae in Southwest Calgary. This home has been thoughtfully updated from top to bottom in 2024/2025 and is truly move-in ready. Step inside to find a bright, functional layout with brand-new luxury vinyl flooring throughout, modern LED lighting, all-new DOORS and all-new WINDOWS. The living and dining areas flow seamlessly into the updated kitchen, featuring NEWER stainless steel APPLIANCES. The lower level offers a fantastic setup for multi-generational living. It includes: A large primary/master bedroom with a new triple-pane egress window, A beautifully renovated bathroom with double vanity, spacious shower, and a NEWER LAUNDRY, a cozy family room with a wet bar, a new electrical fireplace and sound bar system, an additional flexible space ideal for a home office or gym. Exterior (2nd) entrance providing separation from the main living space if desired. Additional upgrades include a brand new high-efficiency Armstrong furnace (2024), a new 50-gallon hot WATER TANK (2022), a new water softner (2024), and a new humidifier (2024), providing year-round comfort and peace of mind. Smart home features have been integrated, including smart locks, security cameras, and a new smart garage door opening motor (2025) in the oversized double detached. The oversized double garage is perfect for car enthusiasts or hobbyists and features a newer garage door, smart opener, and a NEMA 6-50 plug for Level 2 EV charging. The home sits on a generously sized lot with NEW FENCING installed around the entire perimeter, offering privacy and a safe space for kids and pets. Outside, enjoy a large, private backyard—ideal for summer barbecues, gardening, or relaxing. The location is unbeatable: just a short 7-minute drive to Costco and Tsuut’ina Plaza, and walking distance to parks, playgrounds, and a dog park only a minute away.
| COMMUNITY | Cedarbrae |
| PROPERTY TYPE | Detached |
| BUILDING TYPE | House |
| STYLE | Bungalow |
| YEAR BUILT | 1983 |
| SQUARE FOOTAGE | 975 |
| BEDROOMS | 4 |
| BATHROOMS | 2.00 |
| BASEMENT | Separate/Exterior Entry, Finished, Full |
| AMENITIES | |
| APPLIANCES | Dishwasher, Electric Stove, Garage Control(s), Gas Dryer, Humidifier, Microwave Hood Fan, Refrigerator, Washer, Water Softener, Window Coverings |
| COOLING | None |
| FIREPLACE | Basement, Electric, Living Room, Wood Burning |
| FLOORING | Tile, Vinyl |
| HEATING | Forced Air, Natural Gas |
| LAUNDRY | In Basement |
| LOT FEATURES | Back Yard |
| PARKING | 220 Volt Wiring, Double Garage Detached, Off Street |
| RESTRICTIONS | None Known |
| ROOF | Asphalt Shingle |
| TITLE | Fee Simple |
| BROKER | MaxWell Capital Realty |
| ROOMS | DIMENSIONS (m) | LEVEL |
|---|---|---|
| Bedroom - Primary | 10`0" x 11`8" | Basement |
| Family Room | 20`8" x 10`9" | Basement |
| Office | 6`11" x 11`5" | Basement |
| Furnace/Utility Room | 6`10" x 6`5" | Basement |
| Storage | 4`9" x 3`5" | Basement |
| 4pc Ensuite bath | 11`7" x 12`1" | Basement |
| 4pc Bathroom | 4`11" x 9`7" | Main |
| Entrance | 8`5" x 4`10" | Main |
| Living Room | 13`10" x 12`8" | Main |
| Dining Room | 5`7" x 6`10" | Main |
| Kitchen | 10`5" x 8`11" | Main |
| Bedroom | 10`1" x 7`8" | Main |
| Bedroom | 10`1" x 7`8" | Main |
| Bedroom - Primary | 10`1" x 11`1" | Main |

