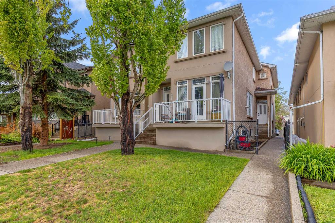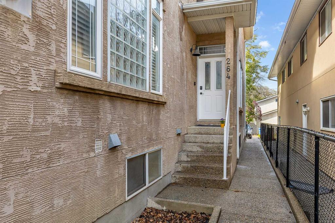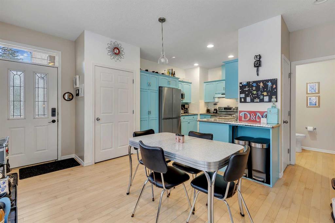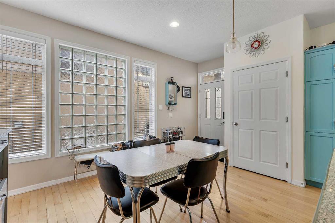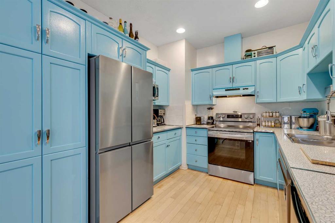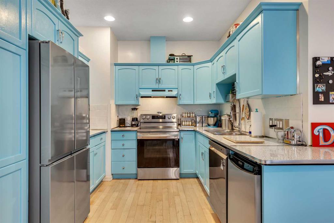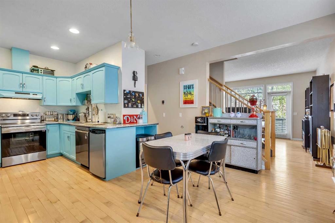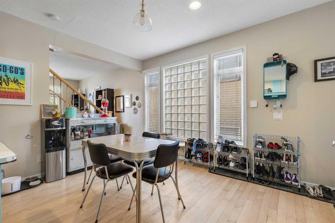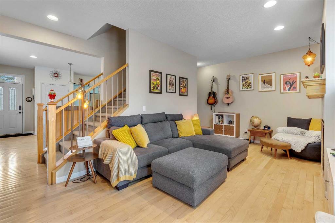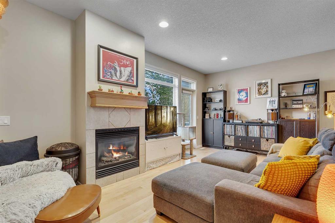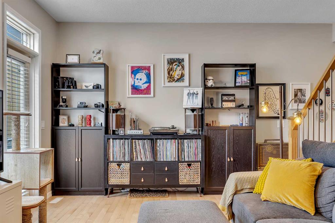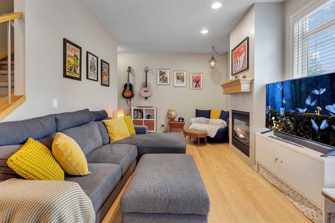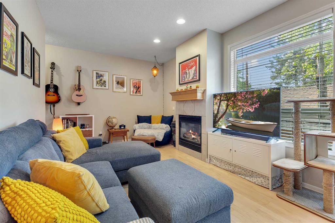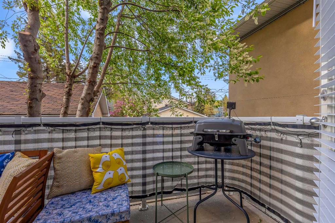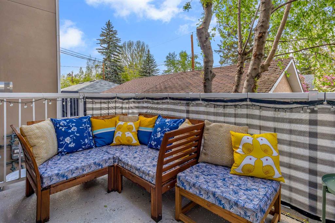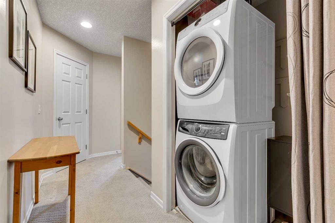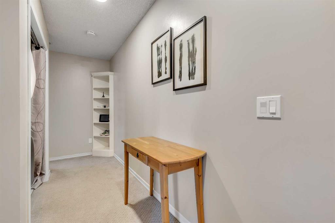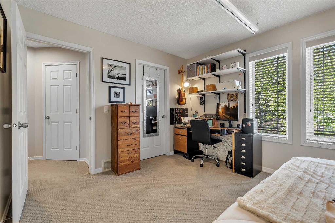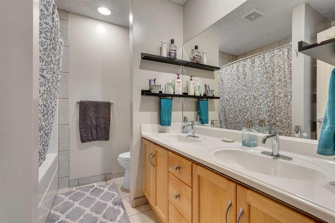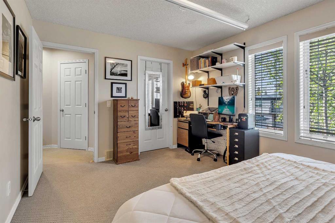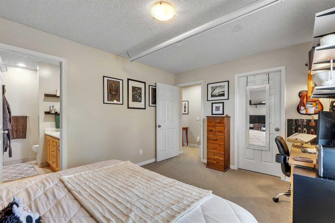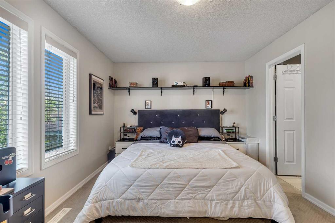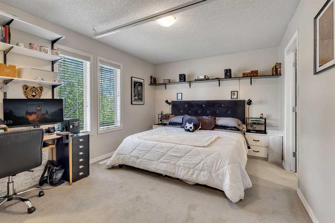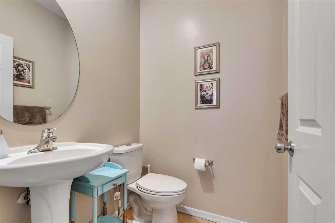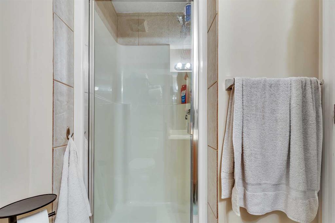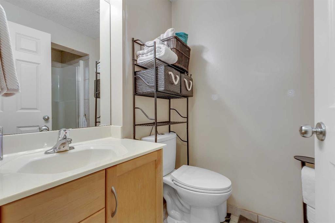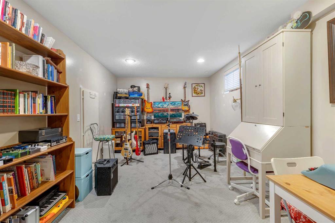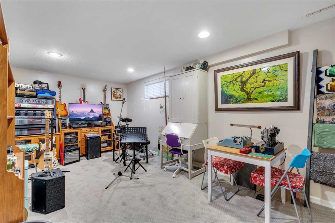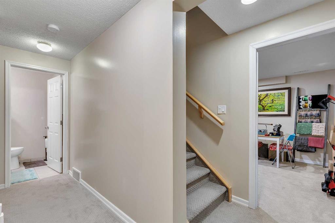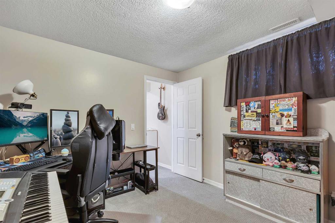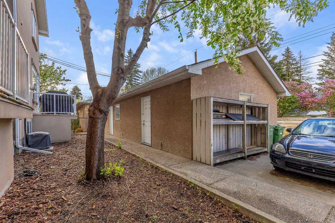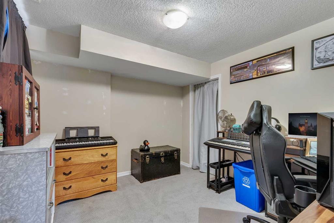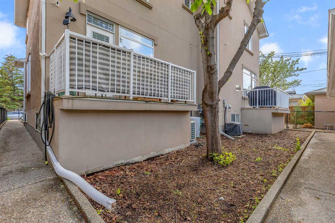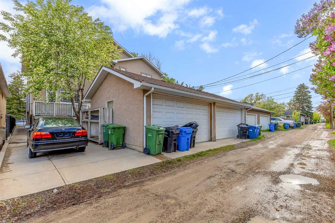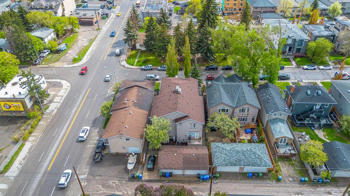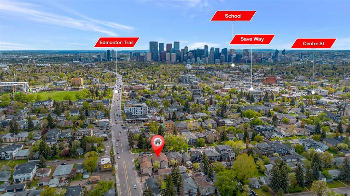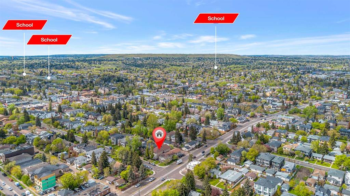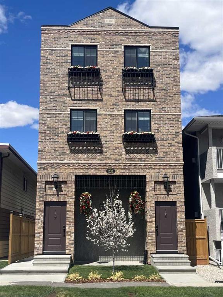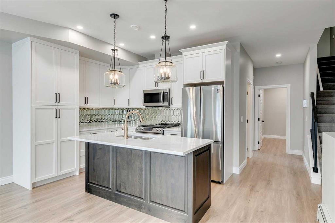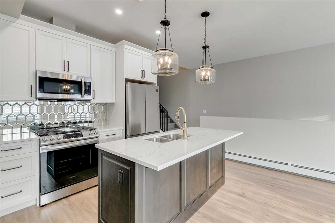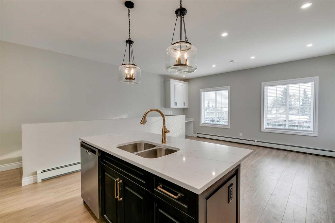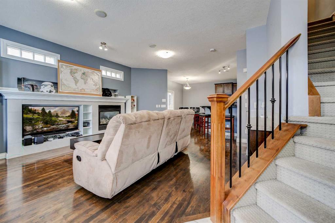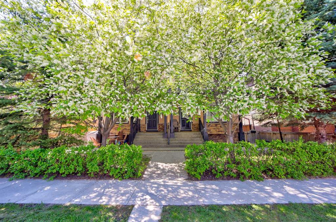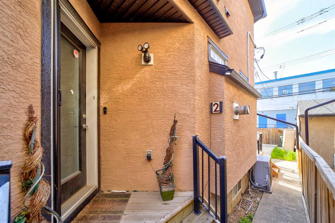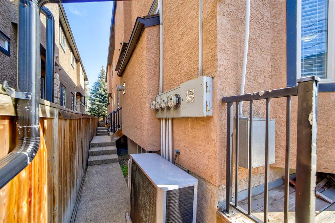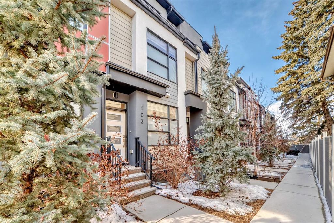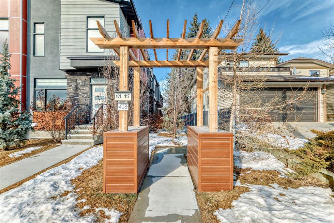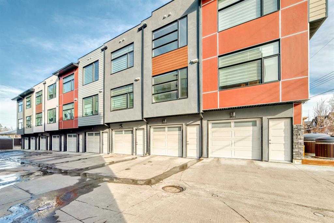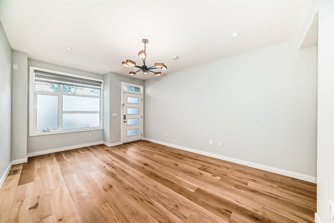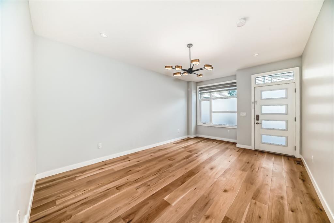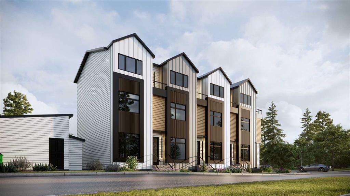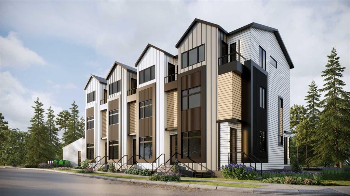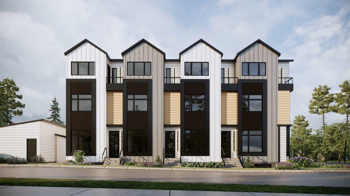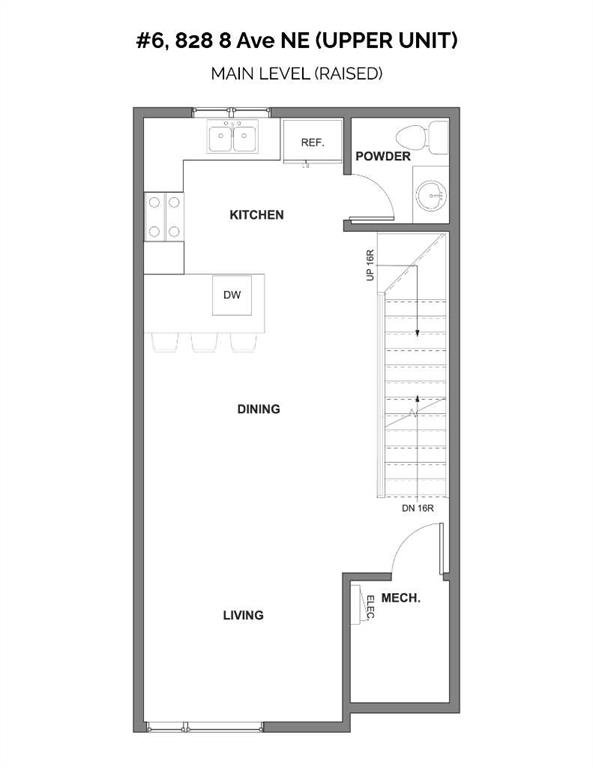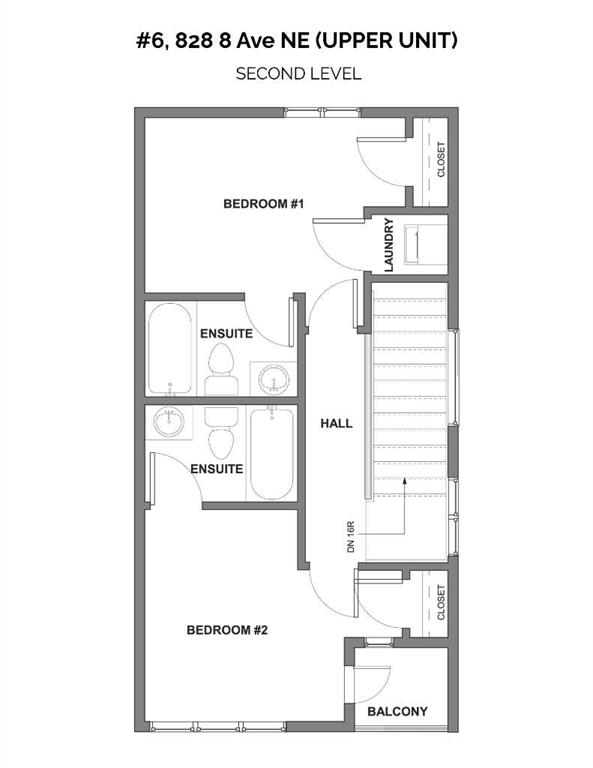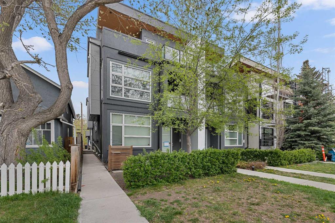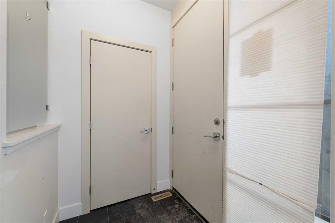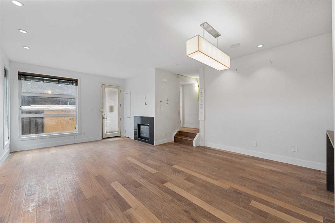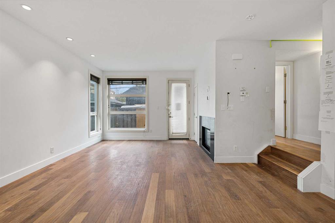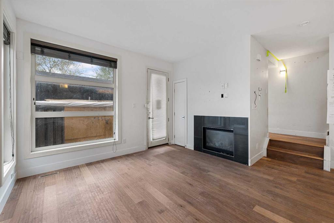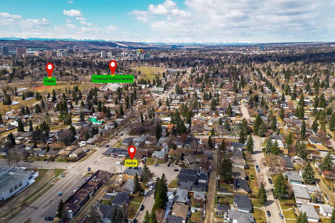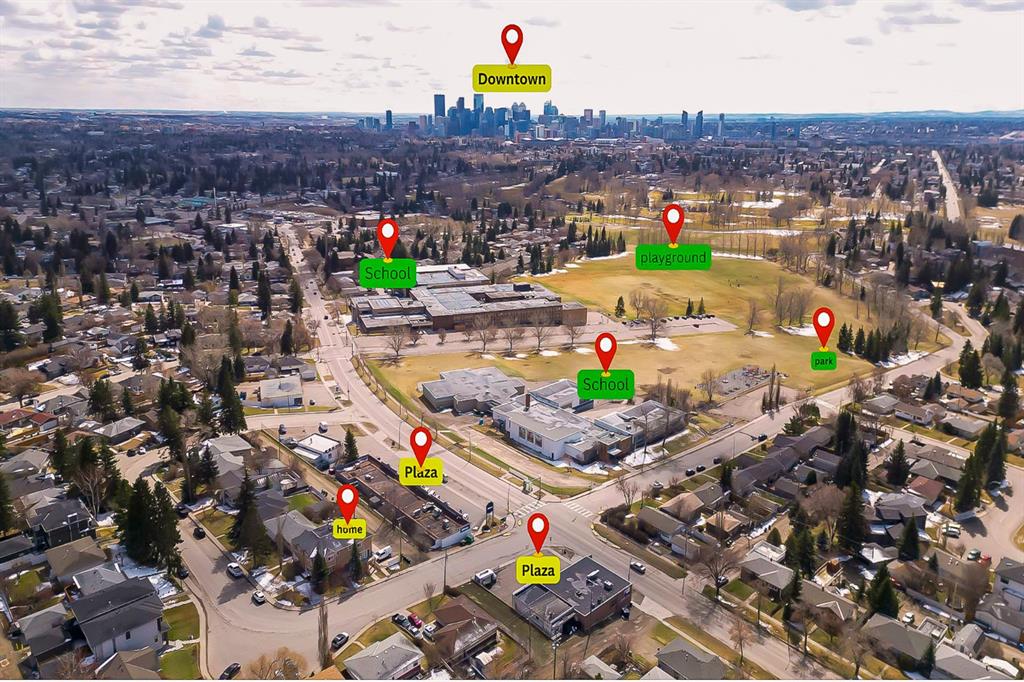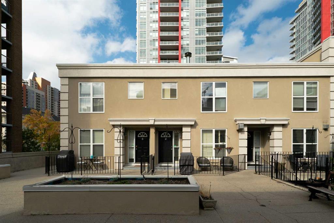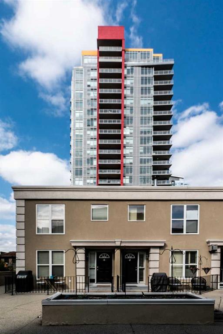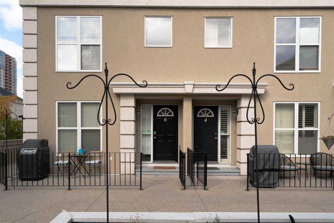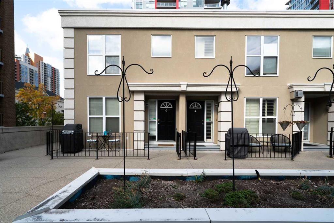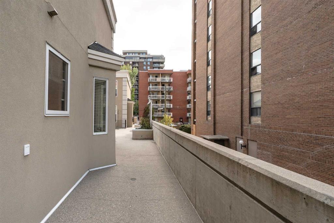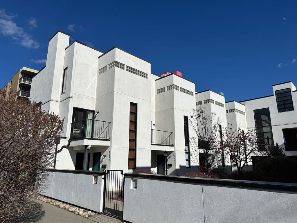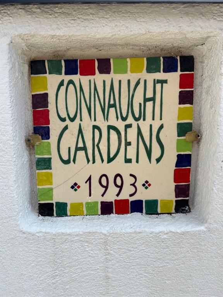264 21 Avenue NE
Calgary T2E 1S4
MLS® Number: A2223413
$ 545,000
3
BEDROOMS
3 + 1
BATHROOMS
1,312
SQUARE FEET
2003
YEAR BUILT
Discover this Fantastic Inner-City Townhome Experience urban living in this exceptional townhome, featuring three bedrooms and four bathrooms across nearly 1,650 sq ft of comfortable space. Situated on a beautiful tree-lined street, this home offers convenient amenities with no parking permit required and a fully finished basement. Upon entry, you'll be impressed by the stunning hardwood floors that span the main level. The modern kitchen is highlighted, with stylish light blue cabinets, stainless steel appliances, and an extra bar fridge. The countertops feature a unique retro design, enhancing the home's aesthetic. The open-concept main floor boasts 9-foot ceilings and a spacious living room with a cozy fireplace—perfect for cold winter nights. Upstairs, find two generously sized master suites, each with an ensuite bathroom and walk-in closet, providing privacy and comfort and the convenience of an upstairs laundry. The fully finished basement includes a third bedroom, a bathroom, and a large versatile rec room or den. Additional features include a central A/C, a single garage, an adjacent carport, and a good-sized patio for enjoying hot summer days. This home also includes newer appliances, a newer roof, and a new water heater, ensuring peace of mind and efficiency. Tuxedo Park is an incredibly desirable community known for its charming character, close-knit neighbourhood and convenient location. It's a fantastic place for young professionals and families alike, offering easy access to downtown Calgary, picturesque parks, schools, and various local amenities. Located just moments from downtown with easy access to Deerfoot Trail, this home is near Calgary's top attractions, including Peter's Drive-In, Lina's Supermarket, and much more. Don't miss the exceptional opportunity to live in one of Calgary's most sought-after communities, Tuxedo Park.
| COMMUNITY | Tuxedo Park |
| PROPERTY TYPE | Row/Townhouse |
| BUILDING TYPE | Four Plex |
| STYLE | 2 Storey |
| YEAR BUILT | 2003 |
| SQUARE FOOTAGE | 1,312 |
| BEDROOMS | 3 |
| BATHROOMS | 4.00 |
| BASEMENT | Finished, Full |
| AMENITIES | |
| APPLIANCES | Bar Fridge, Electric Stove, Refrigerator, Washer/Dryer, Window Coverings |
| COOLING | Central Air |
| FIREPLACE | Gas |
| FLOORING | Carpet, Laminate |
| HEATING | Forced Air |
| LAUNDRY | In Unit |
| LOT FEATURES | Back Lane |
| PARKING | Single Garage Detached |
| RESTRICTIONS | Non-Smoking Building |
| ROOF | Asphalt Shingle |
| TITLE | Fee Simple |
| BROKER | RE/MAX Real Estate (Mountain View) |
| ROOMS | DIMENSIONS (m) | LEVEL |
|---|---|---|
| Bedroom | 10`1" x 11`2" | Basement |
| Game Room | 19`3" x 10`4" | Basement |
| Furnace/Utility Room | 8`10" x 9`7" | Basement |
| 3pc Bathroom | Basement | |
| 2pc Bathroom | Main | |
| Living Room | 19`10" x 15`0" | Main |
| Dining Room | 12`4" x 9`5" | Main |
| Kitchen | 11`5" x 9`8" | Main |
| Bedroom - Primary | 14`7" x 11`0" | Second |
| Bedroom | 11`6" x 10`9" | Second |
| Hall | 12`1" x 16`3" | Second |
| 4pc Bathroom | Second | |
| 5pc Ensuite bath | Second |

