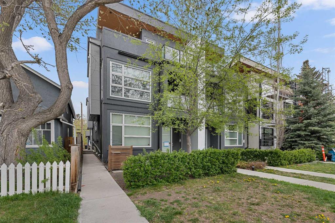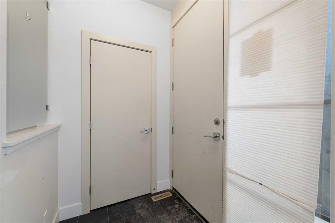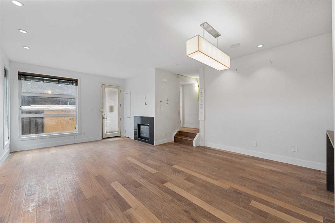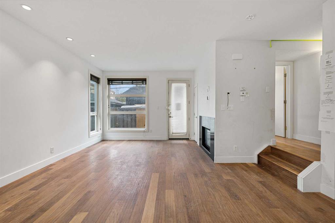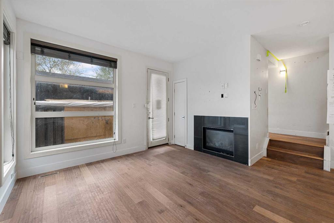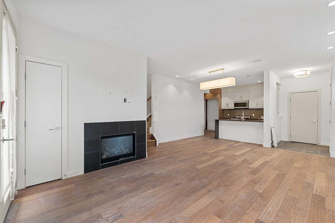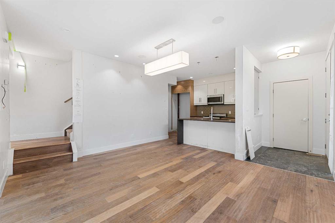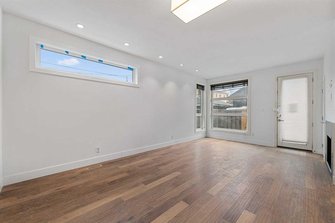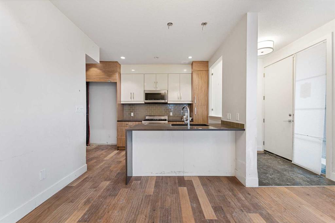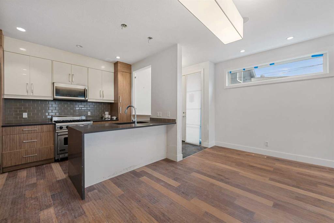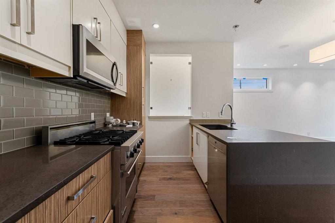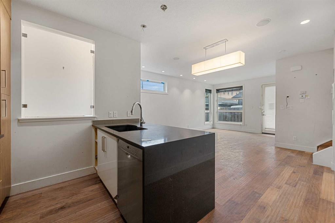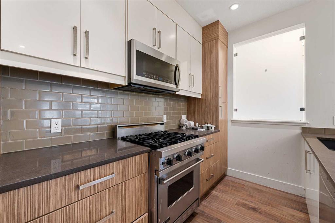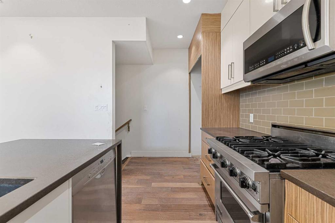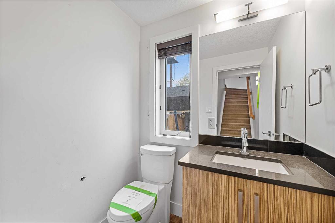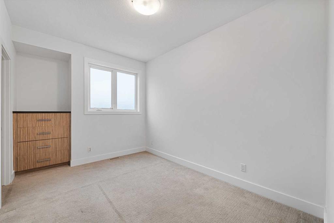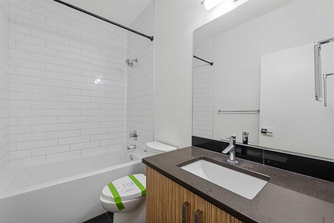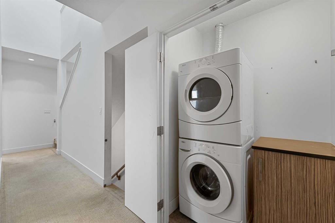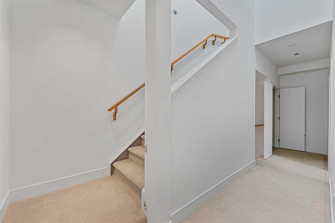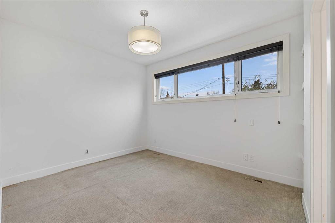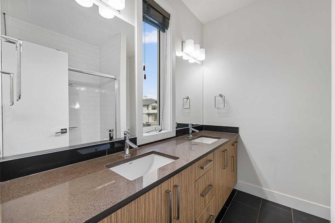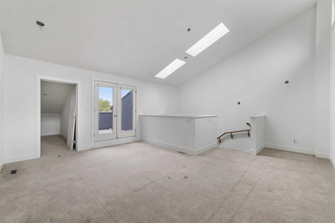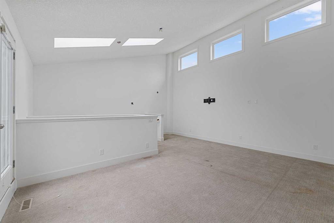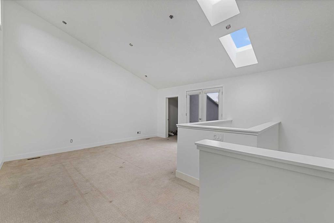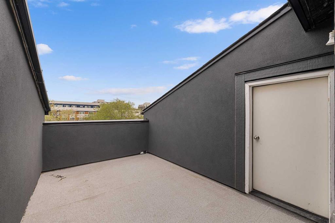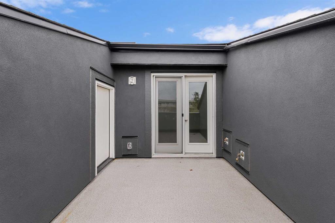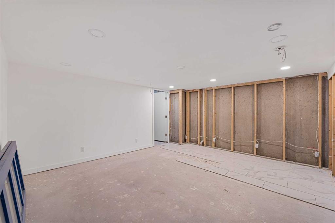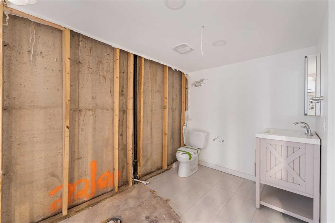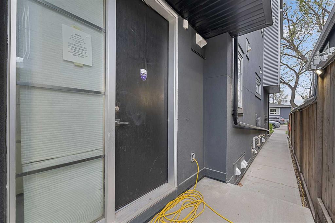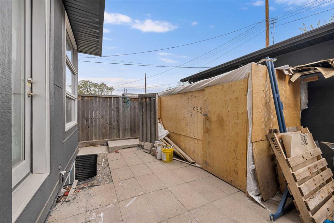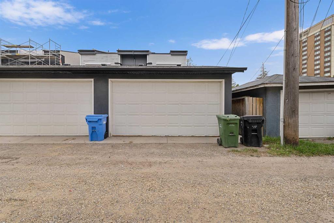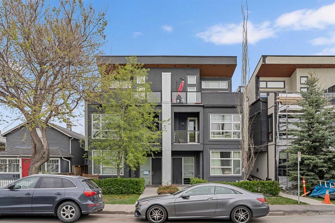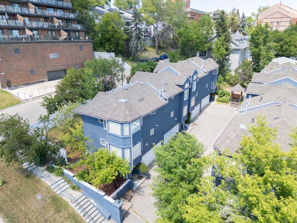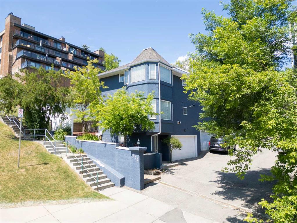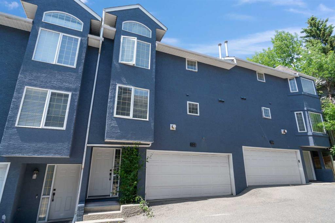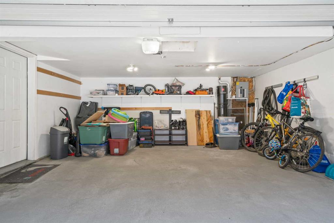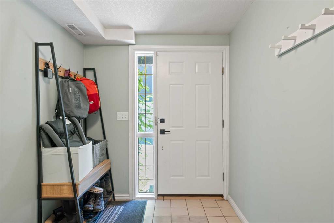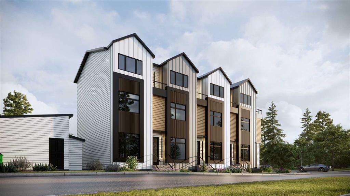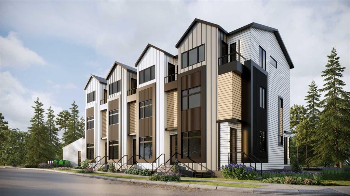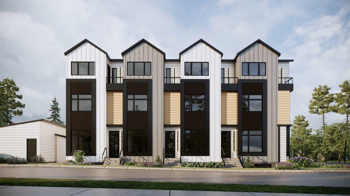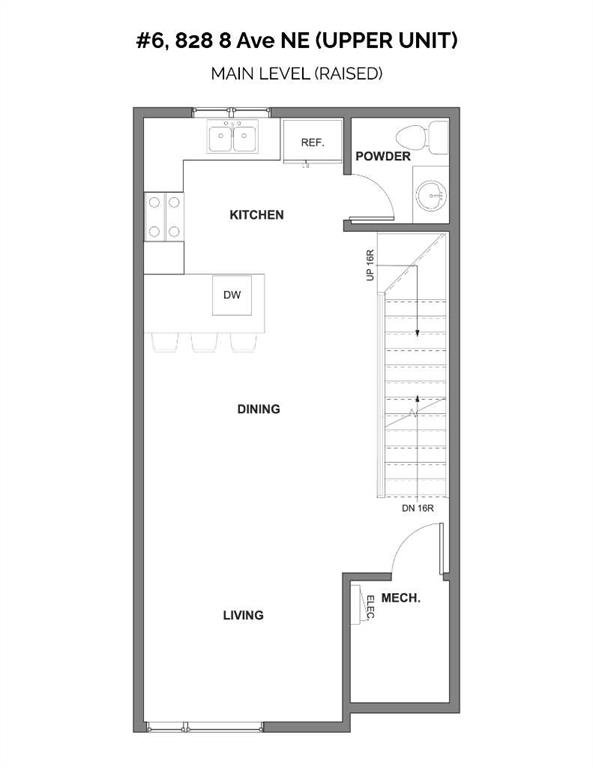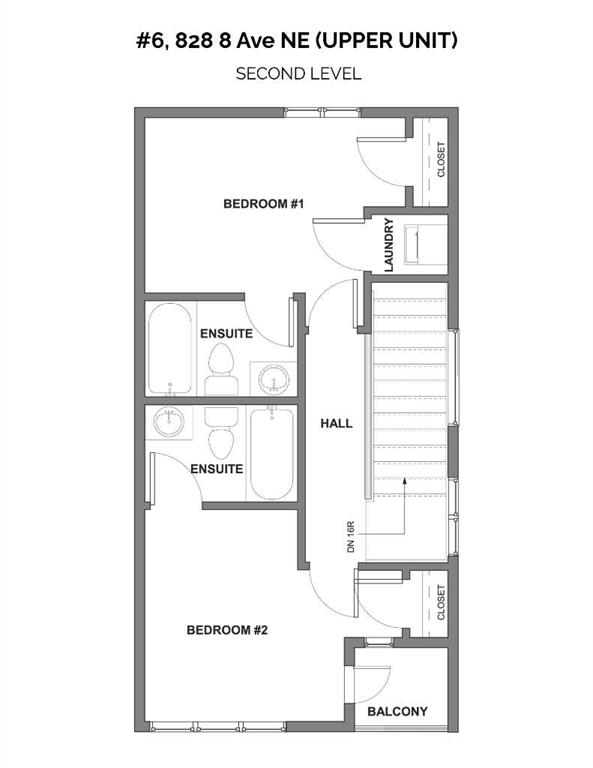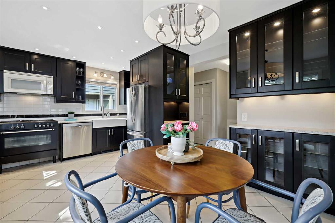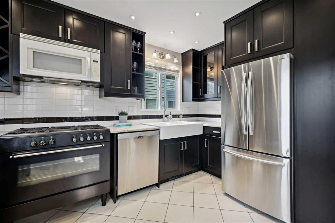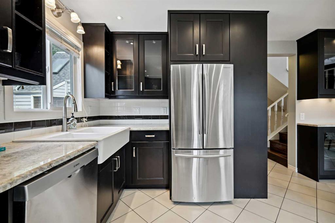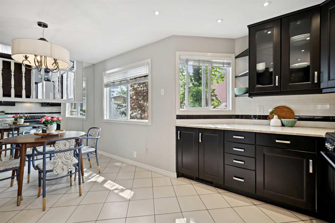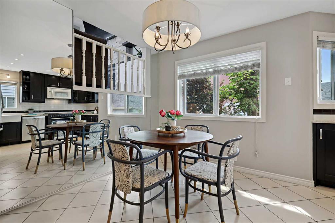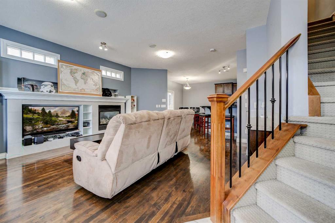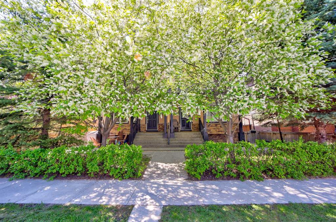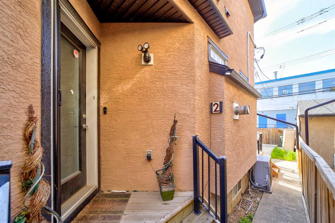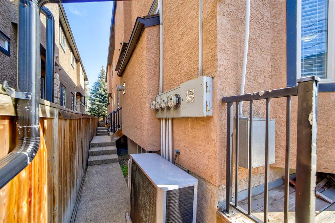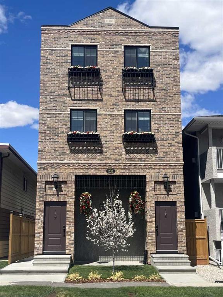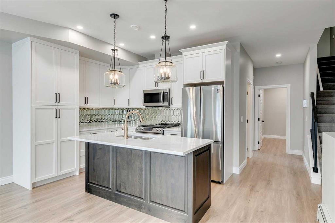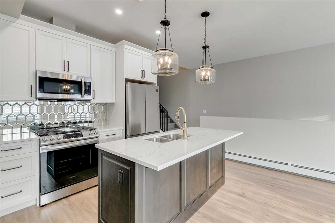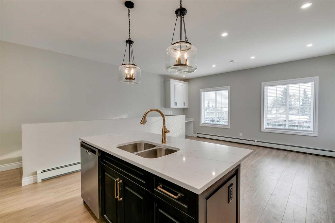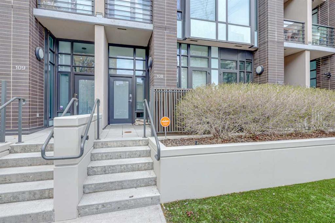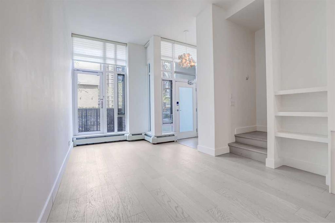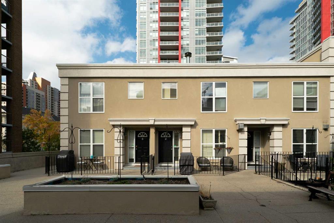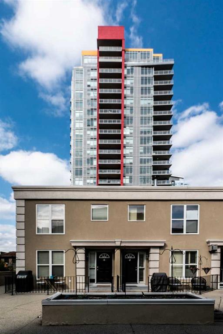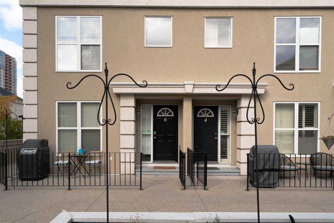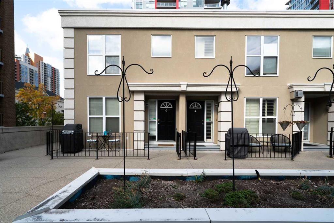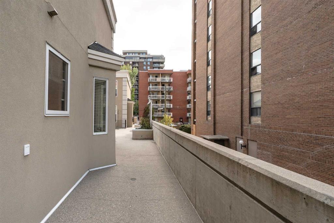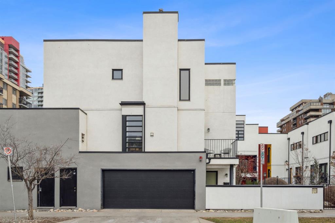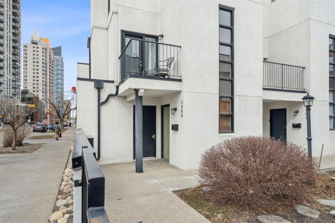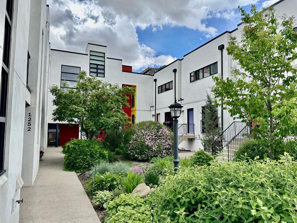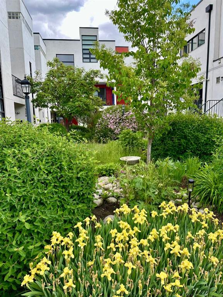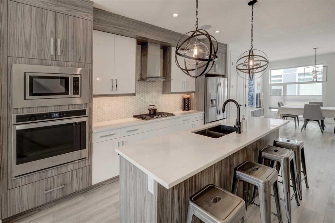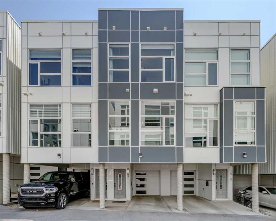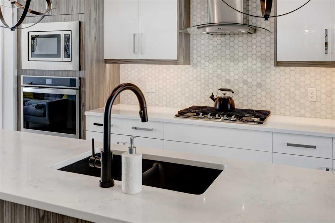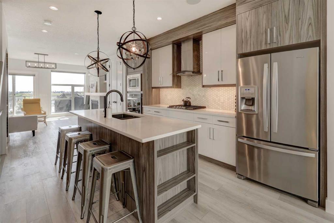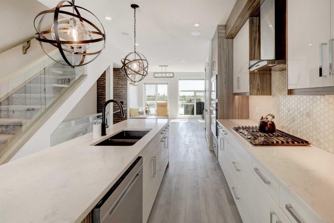2, 834 Mcpherson Road NE
Calgary T2E 4Z5
MLS® Number: A2216479
$ 549,900
2
BEDROOMS
2 + 2
BATHROOMS
1,778
SQUARE FEET
2013
YEAR BUILT
Inner City | Near the Bow River | Walking Distance to Downtown | Incredible Neighbourhood Amenities | 2-Beds | 2 Full Baths | 2 Half Baths | Open Floor Plan | Full Height Cabinets | Quartz Countertops | Waterfall Breakfast Bar | Barstool Seating | High Ceilings | Large Windows | Skylight | Vaulted Ceilings | Balcony | Single Detached Garage. Welcome to this great 3-storey townhome in the heart of Bridgeland. This home boasts 1,778 SqFt with 2 bedrooms, 2 full baths & 2 half baths. The main level opens to a foyer with closet storage. The open floor plan living space with large windows and high ceilings makes this a great space to host. The kitchen is outfitted with full height cabinets, quartz countertops and a waterfall breakfast bar with barstool seating. The living room is centred with a gas fireplace making it both a comfortable and modern space to unwind. This level is complete with a 2pc bath. Up the stairs to the 2nd level you'll find 2 bedrooms each with their own ensuite bathroom. The uppermost level has vaulted ceilings and leads to a rooftop balcony. The partially finished basement is ready for future development of a space that fits your family's needs. The rear single garage has alley access for year round secured parking. Additional parking is readily available at the front of your home. This neighbourhood is family and amenity rich! Enjoy an active lifestyle with the next door tennis courts plus numerous walking/bike paths and the Bow River are at your fingertips! Hurry and book your showing today.
| COMMUNITY | Bridgeland/Riverside |
| PROPERTY TYPE | Row/Townhouse |
| BUILDING TYPE | Four Plex |
| STYLE | 3 Storey |
| YEAR BUILT | 2013 |
| SQUARE FOOTAGE | 1,778 |
| BEDROOMS | 2 |
| BATHROOMS | 4.00 |
| BASEMENT | Full, Partially Finished |
| AMENITIES | |
| APPLIANCES | See Remarks |
| COOLING | Central Air |
| FIREPLACE | Gas |
| FLOORING | Carpet, Concrete, Tile |
| HEATING | Forced Air |
| LAUNDRY | In Hall, Upper Level |
| LOT FEATURES | Back Lane, Interior Lot, Rectangular Lot, Views |
| PARKING | On Street, Shared Driveway, Single Garage Detached |
| RESTRICTIONS | None Known |
| ROOF | Asphalt Shingle |
| TITLE | Fee Simple |
| BROKER | RE/MAX Crown |
| ROOMS | DIMENSIONS (m) | LEVEL |
|---|---|---|
| Storage | 5`0" x 10`5" | Basement |
| 2pc Bathroom | 9`5" x 7`9" | Basement |
| 2pc Bathroom | 5`6" x 4`11" | Main |
| Kitchen | 13`6" x 8`7" | Main |
| Living Room | 16`0" x 20`8" | Main |
| 4pc Bathroom | 8`4" x 5`1" | Second |
| 4pc Ensuite bath | 7`7" x 7`5" | Second |
| Bedroom | 14`3" x 9`2" | Second |
| Bedroom - Primary | 13`5" x 13`10" | Second |
| Walk-In Closet | 8`1" x 5`8" | Second |
| Family Room | 19`11" x 16`6" | Upper |
| Storage | 5`0" x 11`9" | Upper |

