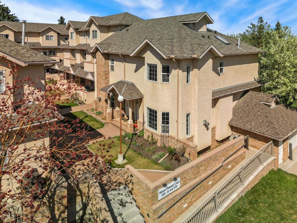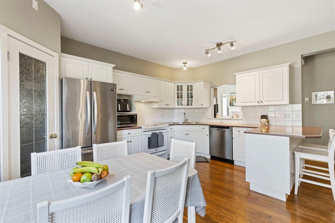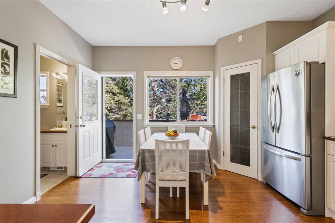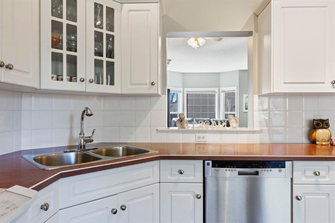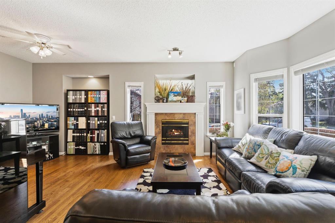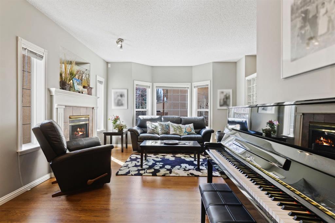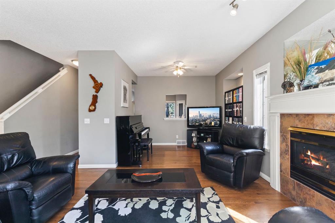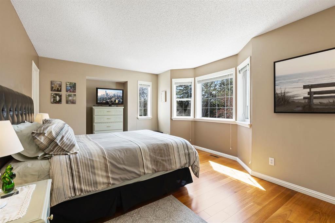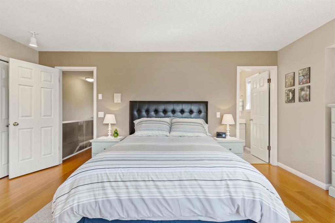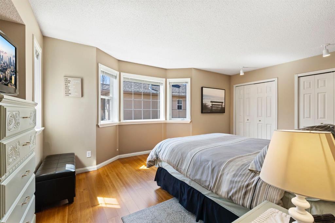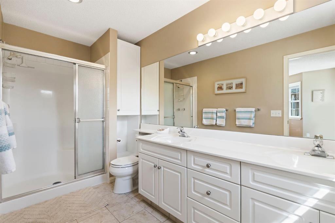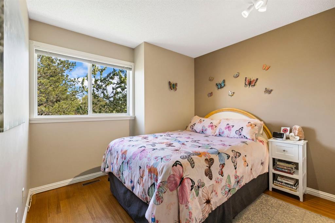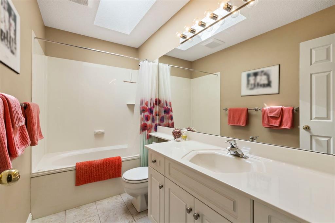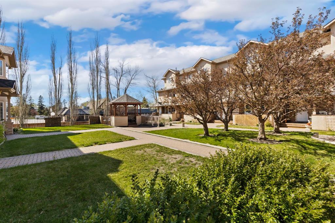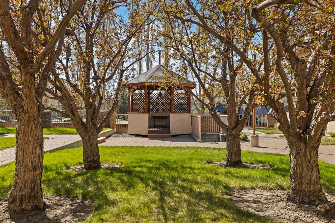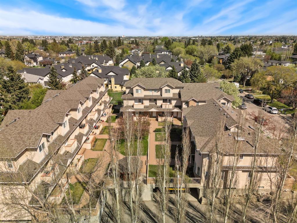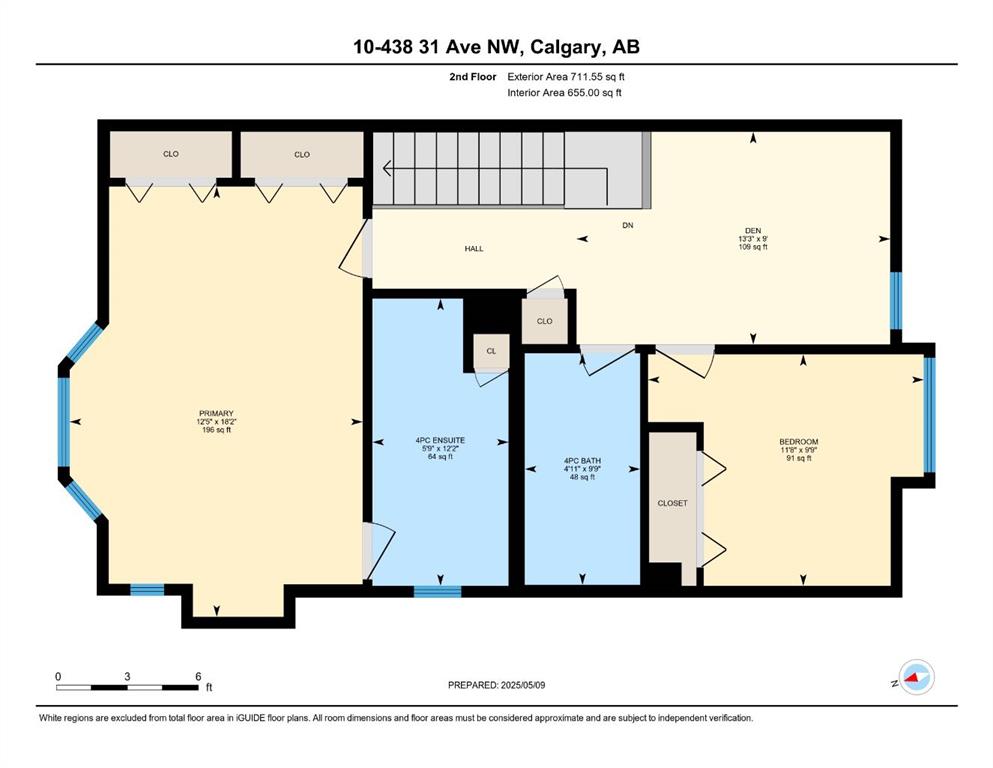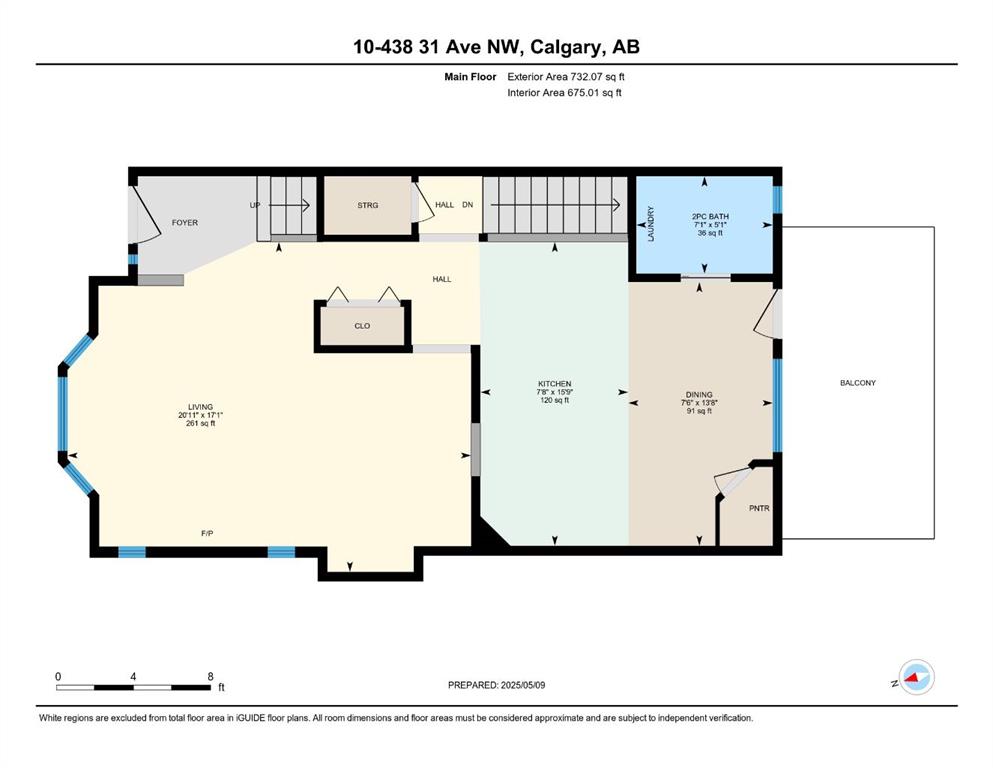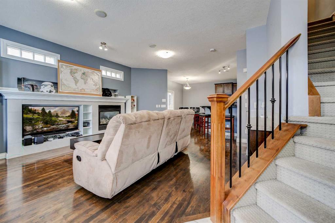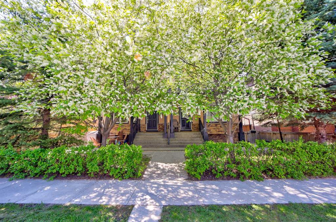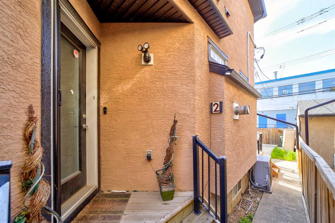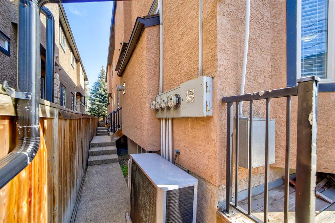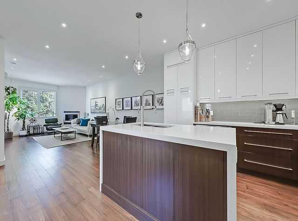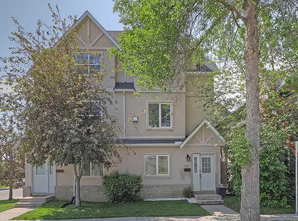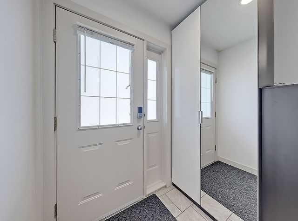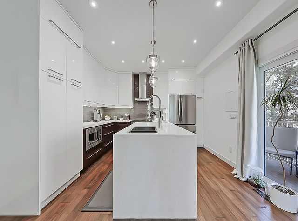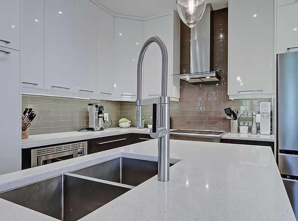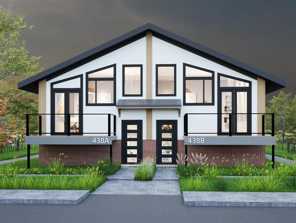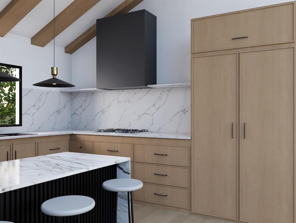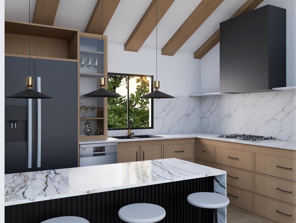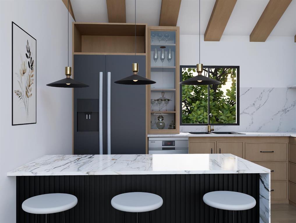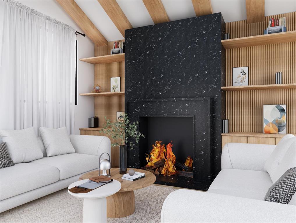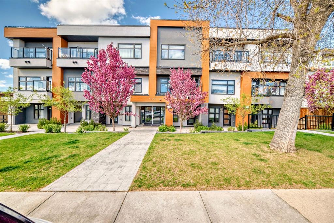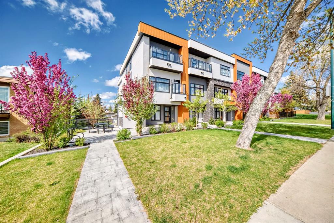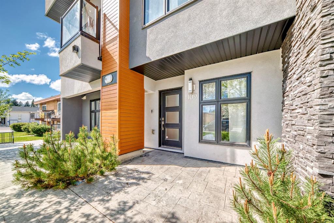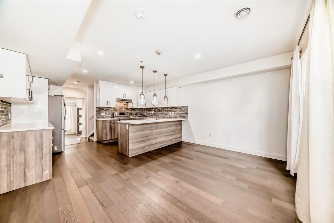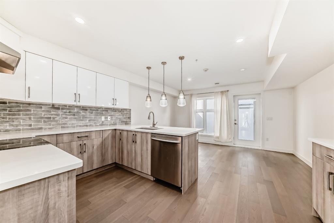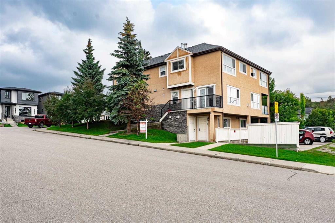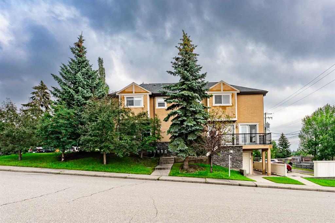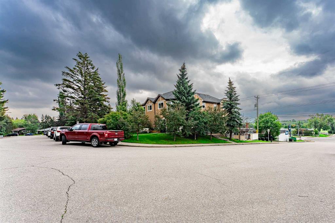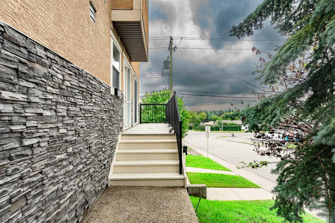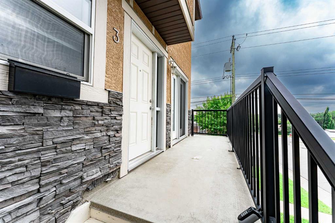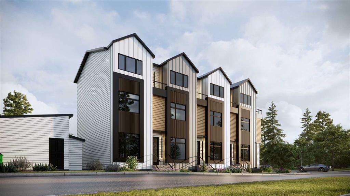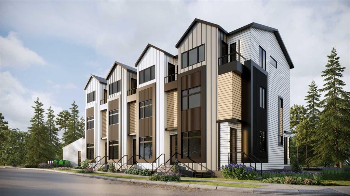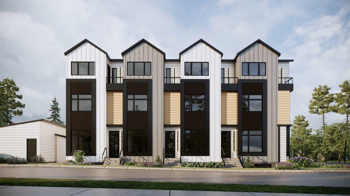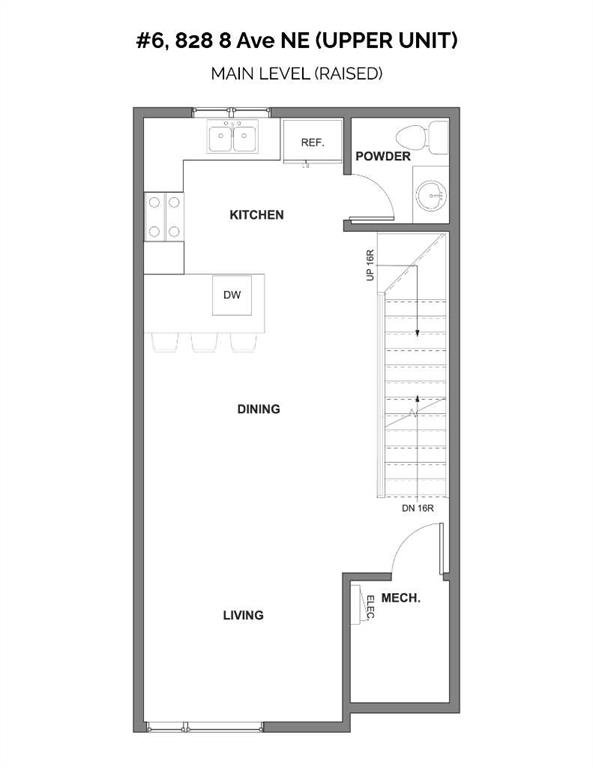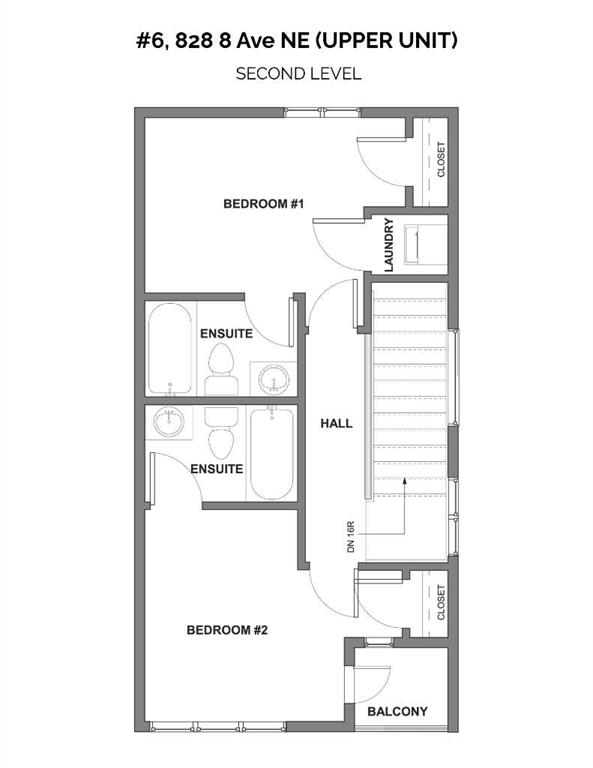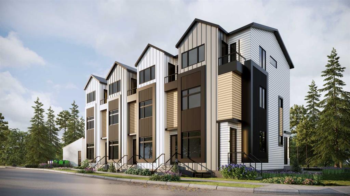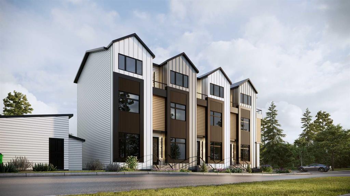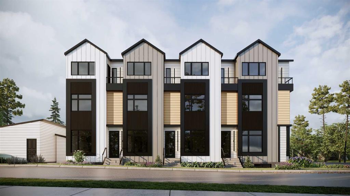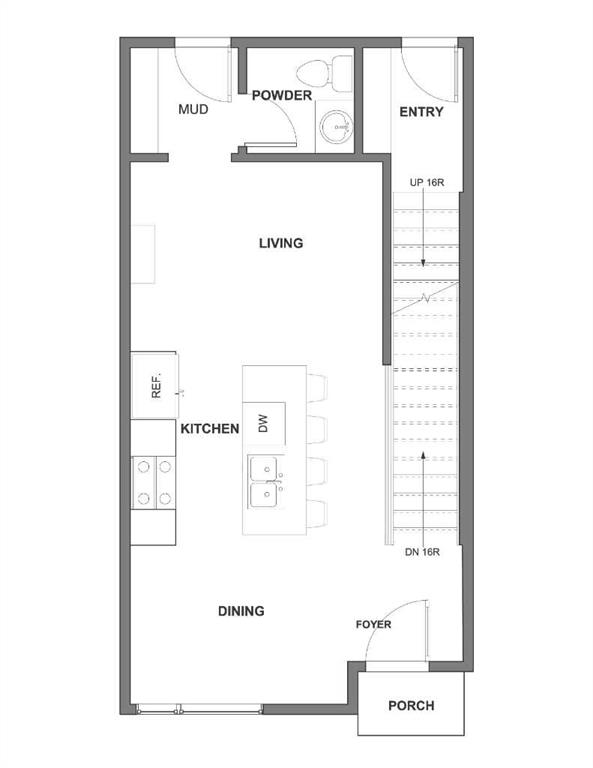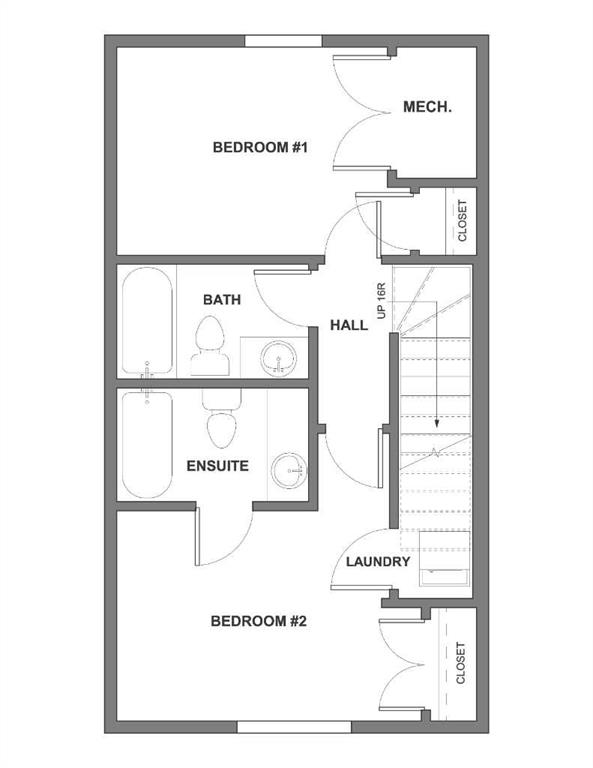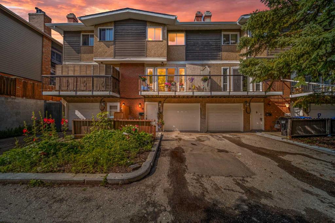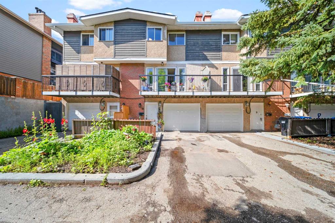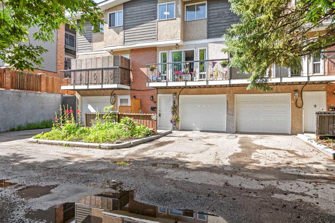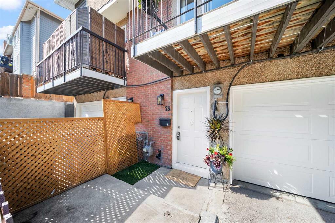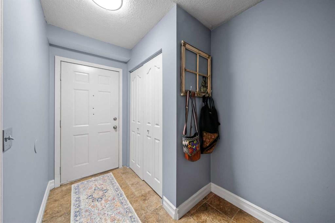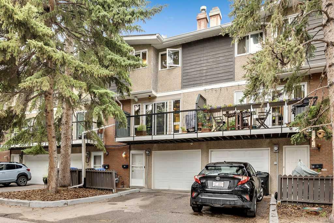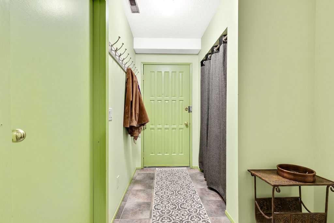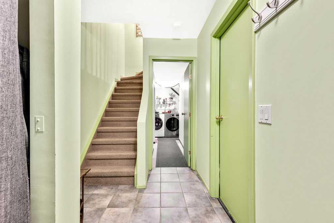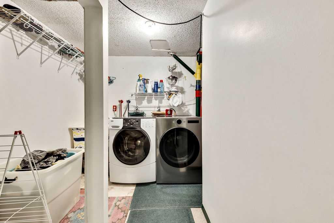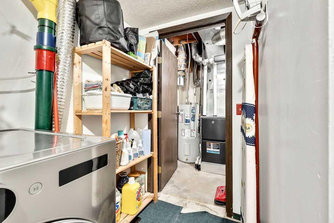10, 438 31 Avenue NW
Calgary T2M 2P4
MLS® Number: A2231827
$ 519,900
2
BEDROOMS
2 + 1
BATHROOMS
1,443
SQUARE FEET
1997
YEAR BUILT
Looking for the perfect blend of comfort, convenience, and charm? Welcome to this inner-city gem in the heart of Mount Pleasant — a bright and beautifully maintained home backing directly onto a serene, tree-lined park. Step inside to find a warm, welcoming main floor filled with natural light from east, west, and south-facing windows. The spacious kitchen features ample counter space and a full walk-in pantry, offering excellent storage and functionality for any home cook. Adjacent to the kitchen is a bright dining and living area, perfect for everyday living or entertaining. The main level is made complete with laundry, a 2-piece bathroom and access to your private patio overlooking the park. Upstairs, you'll find two generously sized bedrooms, a 4-piece main bathroom, a flex space, and a gorgeous 4-piece ensuite. The home also includes a secured, attached double garage in the heated parkade — no more scraping snow or braving cold mornings. Just minutes from downtown, transit, local shops, and cozy cafes — this home truly has it all!
| COMMUNITY | Mount Pleasant |
| PROPERTY TYPE | Row/Townhouse |
| BUILDING TYPE | Other |
| STYLE | 2 Storey |
| YEAR BUILT | 1997 |
| SQUARE FOOTAGE | 1,443 |
| BEDROOMS | 2 |
| BATHROOMS | 3.00 |
| BASEMENT | See Remarks |
| AMENITIES | |
| APPLIANCES | Dishwasher, Dryer, Electric Range, Microwave, Range Hood, Washer, Window Coverings |
| COOLING | None |
| FIREPLACE | Family Room, Gas |
| FLOORING | Ceramic Tile, Hardwood |
| HEATING | Central, Natural Gas |
| LAUNDRY | In Unit |
| LOT FEATURES | See Remarks |
| PARKING | Parkade |
| RESTRICTIONS | None Known |
| ROOF | See Remarks |
| TITLE | Fee Simple |
| BROKER | CIR Realty |
| ROOMS | DIMENSIONS (m) | LEVEL |
|---|---|---|
| 2pc Bathroom | 7`1" x 5`1" | Main |
| Kitchen | 7`8" x 15`9" | Main |
| Living Room | 20`11" x 17`1" | Main |
| Bedroom - Primary | 12`5" x 18`2" | Second |
| Den | 13`3" x 9`0" | Second |
| Bedroom | 11`8" x 9`9" | Second |
| 4pc Ensuite bath | 5`9" x 12`2" | Second |
| 4pc Bathroom | 4`11" x 9`9" | Second |

