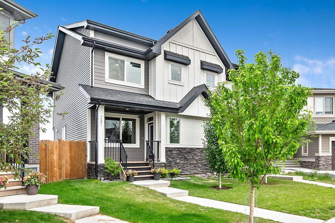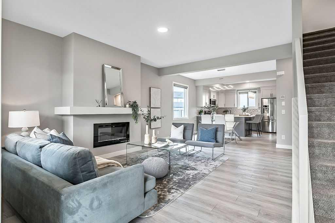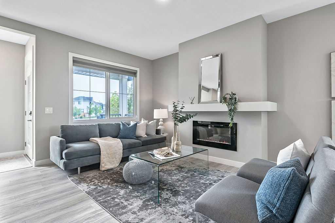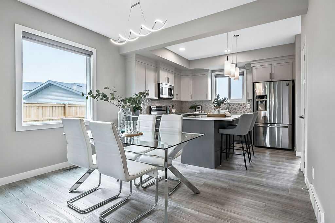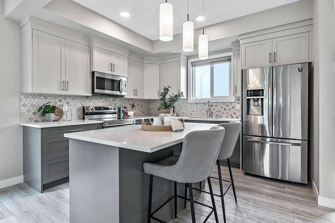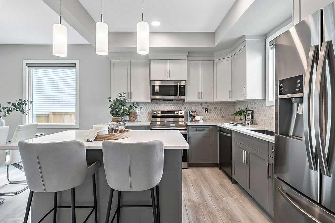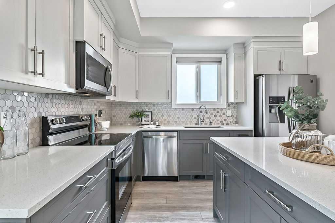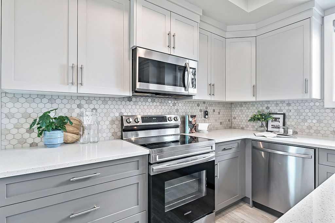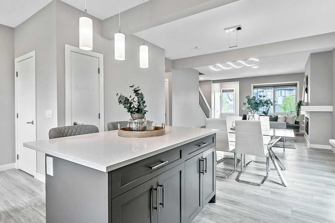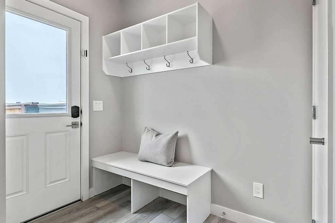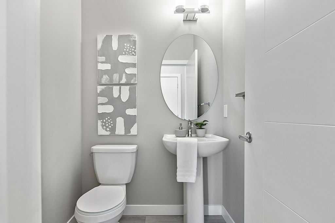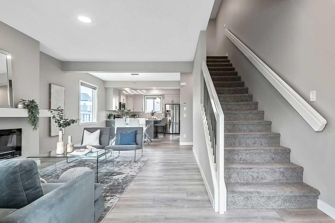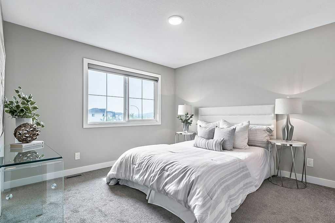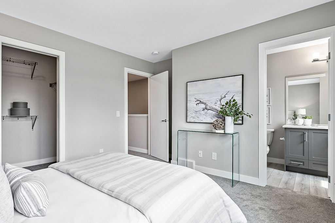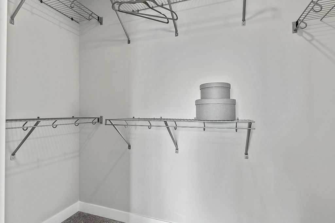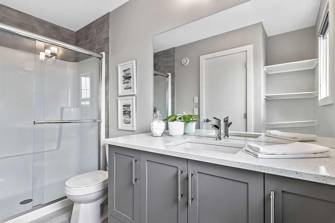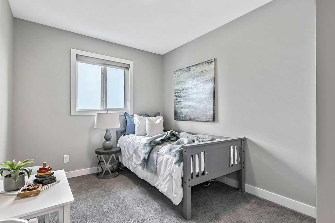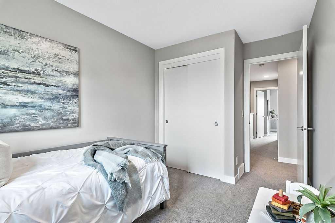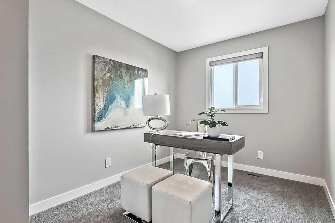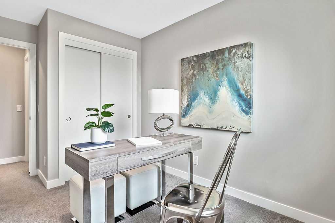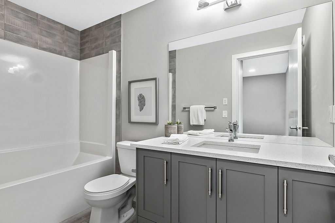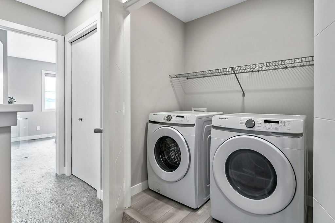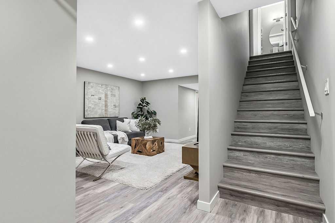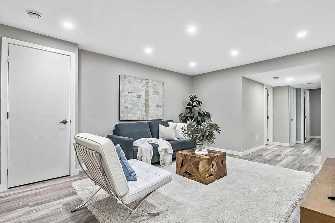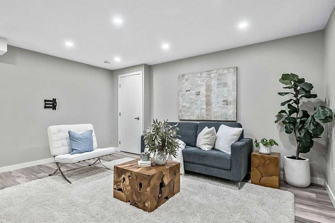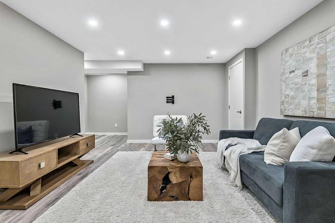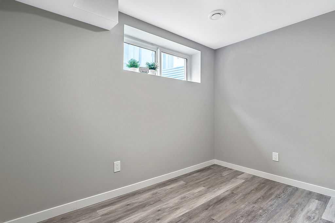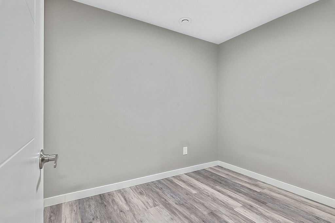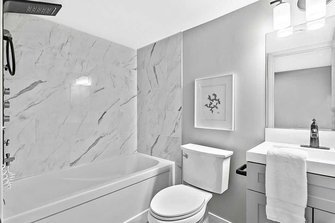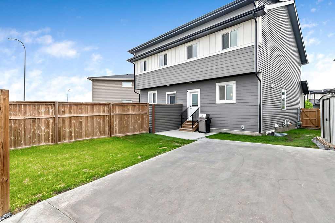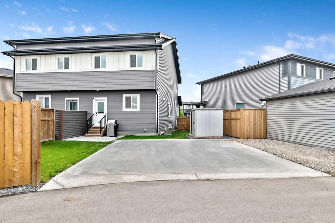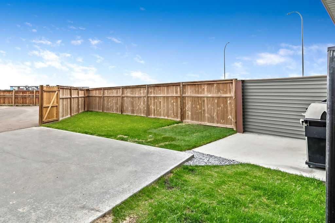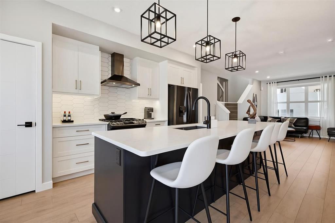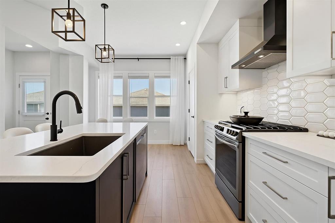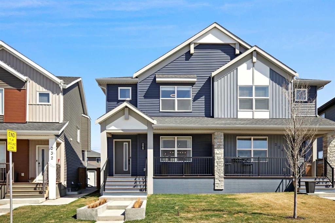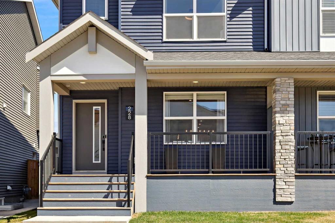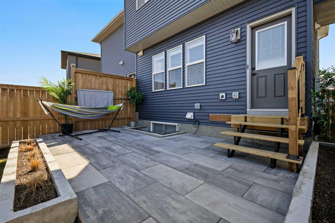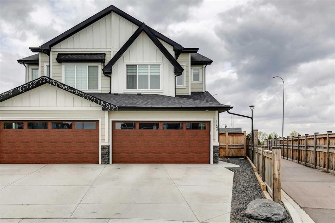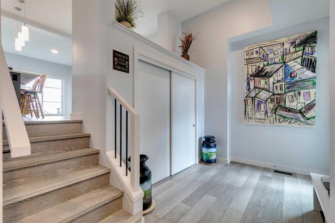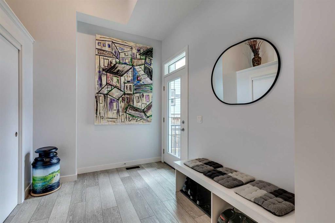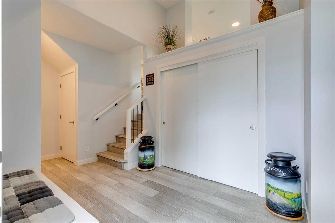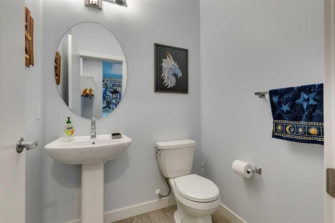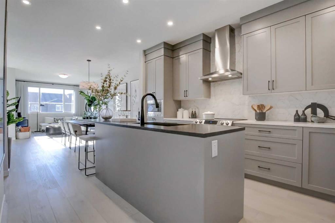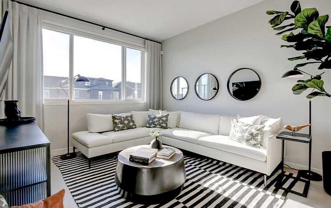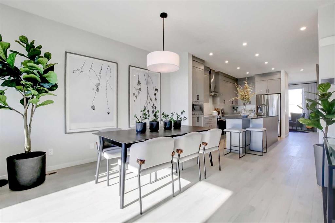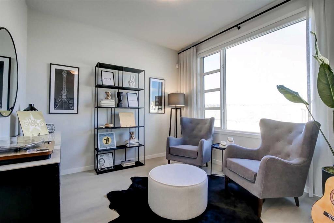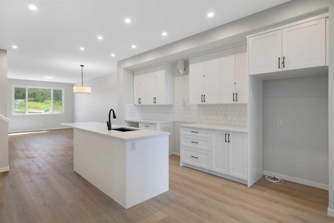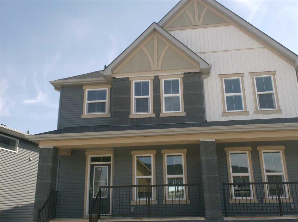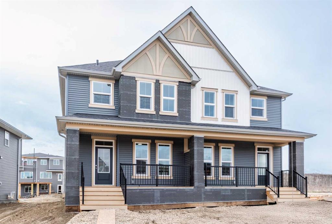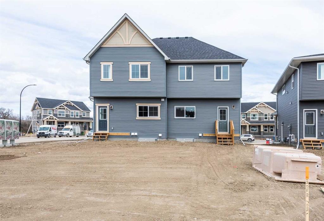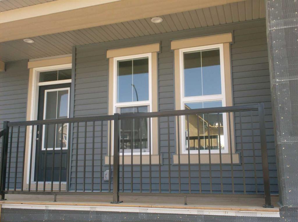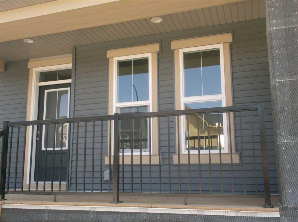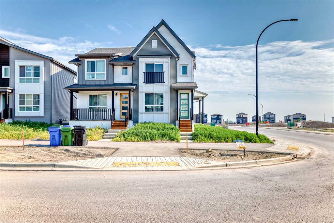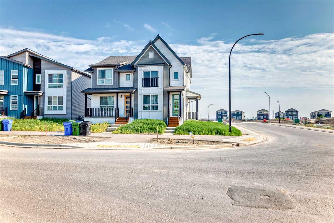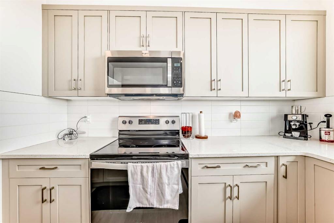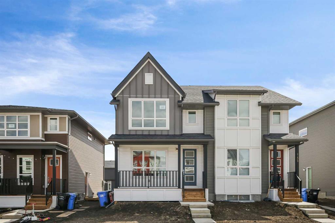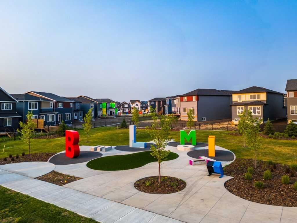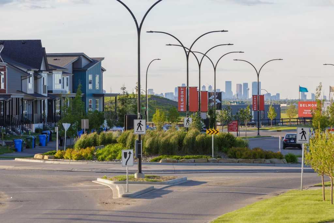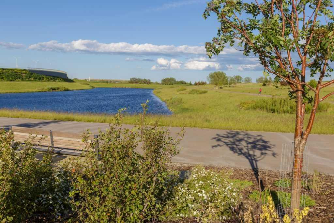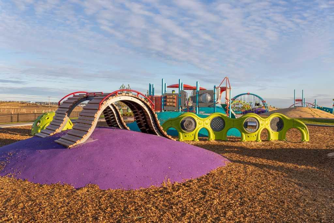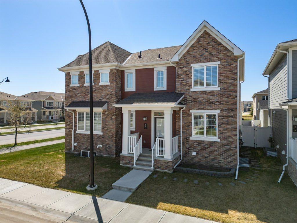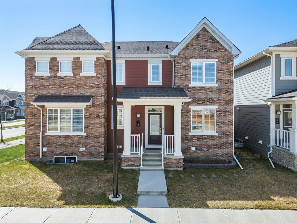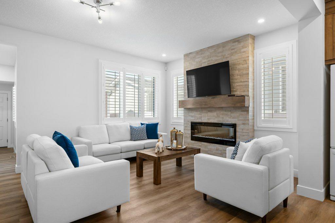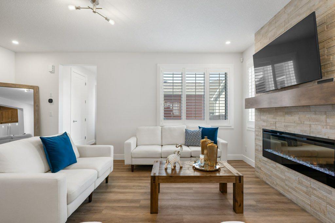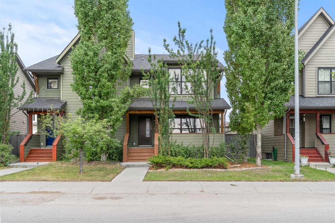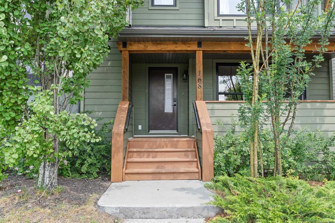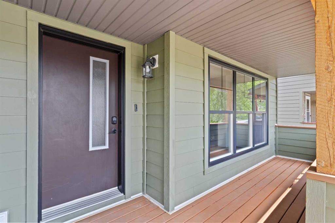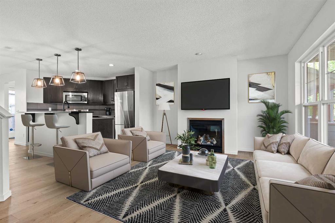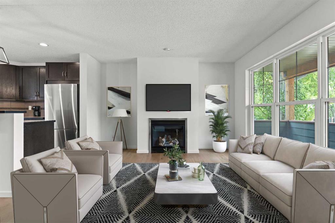251 Creekstone Way SW
Calgary T2X 4R2
MLS® Number: A2224127
$ 579,000
4
BEDROOMS
3 + 1
BATHROOMS
1,424
SQUARE FEET
2021
YEAR BUILT
**OPEN HOUSE SAT 1-3** FULLY DEVELOPED nearly new 4BDRM 3.5BATH HOME ON GORGEOUS PIE LOT in the beautiful community of Pine Creek! One step inside this home and you will fall in love with its open concept layout, beautiful contemporary finishing, and superb natural lighting with large windows throughout. MAIN FLOOR features large living room with fire place, dining area, and stunning kitchen with light & dark cabinetry, quartz, stainless steel appliances and island. UPPER FLOORS features primary bedroom with en-suite bath and walk-in closet, two additional bedrooms, full bathroom, and laundry. BASEMENT is fully developed with recreation room, fourth bedroom, fifth room which is perfect as a home office, and another full bathroom. BACK YARD is absolutely perfect, as it is landscaped, private with views & no homes behind, offers immediate access to private laned cul-de-sac out back for endless hours of fun for kids (who else has a private cul-de-sac out back where kids can ride their bicycles without the threat of cars?), larger than most, and ready for onsite parking with 22'x22' garage pad. LOCATION is great with very quiet crescent in family-oriented neighbourhood, walking paths and ponds and playgrounds nearby, and easy proximity to Stoney Trail & Macleod with unlimited amenities. Truly, this home is stunning, turn-key and completely move-in ready!
| COMMUNITY | Pine Creek |
| PROPERTY TYPE | Semi Detached (Half Duplex) |
| BUILDING TYPE | Duplex |
| STYLE | 2 Storey, Side by Side |
| YEAR BUILT | 2021 |
| SQUARE FOOTAGE | 1,424 |
| BEDROOMS | 4 |
| BATHROOMS | 4.00 |
| BASEMENT | Finished, Full |
| AMENITIES | |
| APPLIANCES | Dishwasher, Dryer, Electric Cooktop, Electric Range, Electric Stove, Refrigerator, Washer |
| COOLING | None |
| FIREPLACE | Electric |
| FLOORING | Carpet, Vinyl Plank |
| HEATING | Forced Air, Natural Gas |
| LAUNDRY | Upper Level |
| LOT FEATURES | Back Lane, Back Yard, Cul-De-Sac, Front Yard, Pie Shaped Lot, Street Lighting |
| PARKING | Off Street, Parking Pad |
| RESTRICTIONS | Utility Right Of Way |
| ROOF | Asphalt Shingle |
| TITLE | Fee Simple |
| BROKER | CIR Realty |
| ROOMS | DIMENSIONS (m) | LEVEL |
|---|---|---|
| 4pc Bathroom | 5`0" x 7`7" | Basement |
| Family Room | 12`4" x 15`3" | Basement |
| Bedroom | 7`0" x 10`2" | Basement |
| Office | 8`7" x 8`3" | Basement |
| Furnace/Utility Room | 6`0" x 9`6" | Basement |
| 2pc Bathroom | 5`0" x 5`0" | Main |
| Entrance | 4`7" x 9`2" | Main |
| Living Room | 15`7" x 11`7" | Main |
| Dining Room | 8`8" x 11`8" | Main |
| Kitchen | 10`2" x 11`8" | Main |
| Mud Room | 4`10" x 7`2" | Main |
| Bedroom - Primary | 11`5" x 11`8" | Upper |
| Bedroom | 8`4" x 10`3" | Upper |
| Bedroom | 8`2" x 10`3" | Upper |
| Laundry | 4`1" x 6`1" | Upper |
| 3pc Ensuite bath | 5`0" x 10`5" | Upper |
| 4pc Bathroom | 5`0" x 9`9" | Upper |

