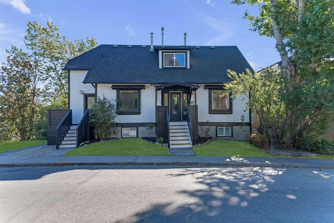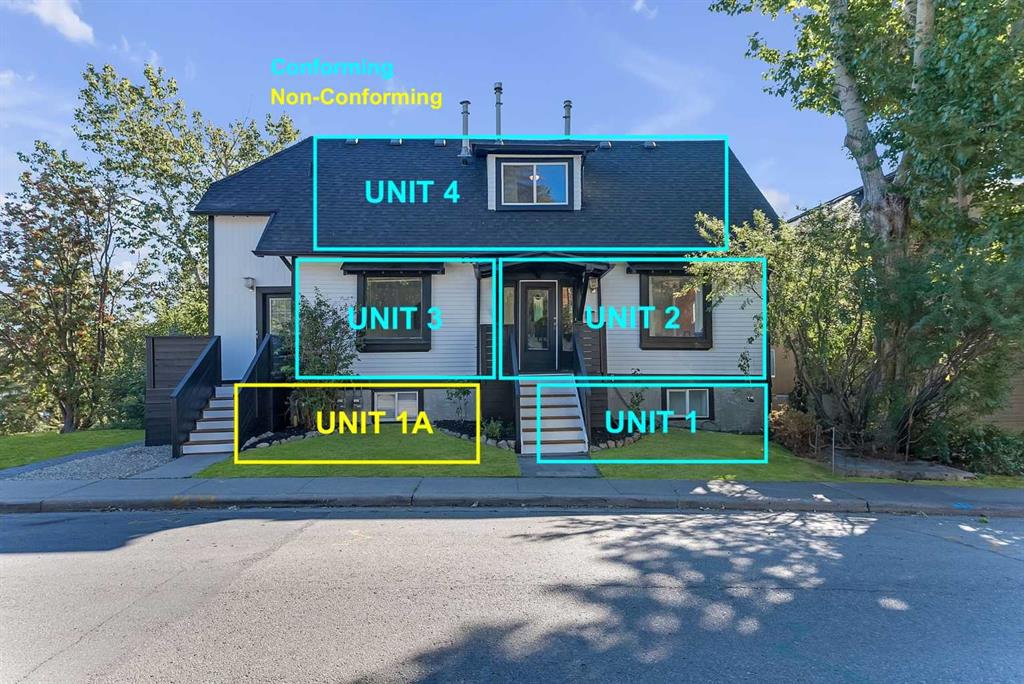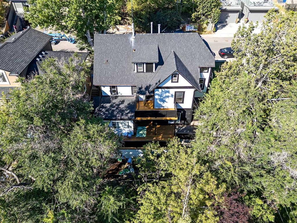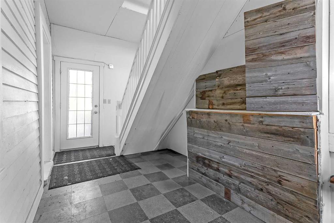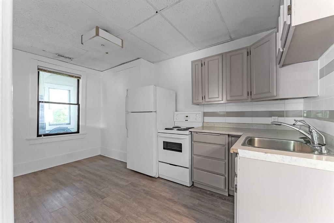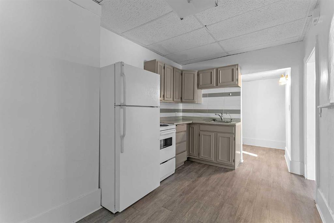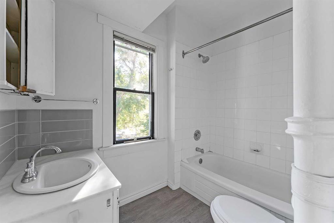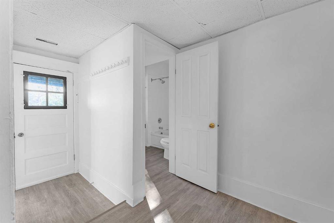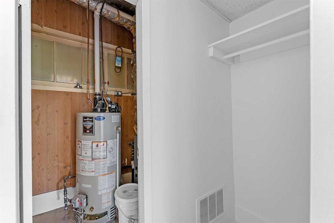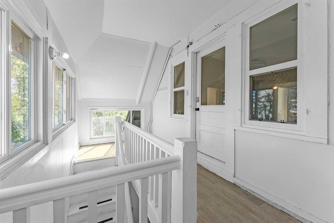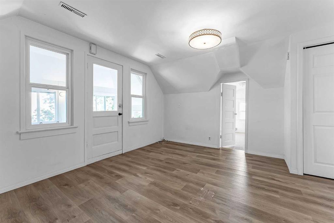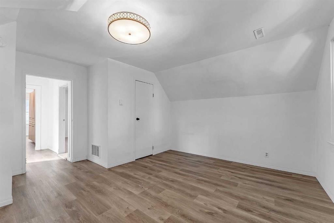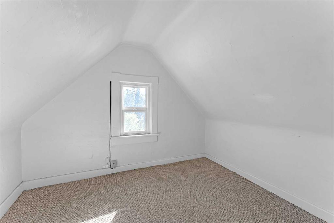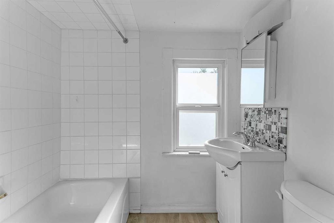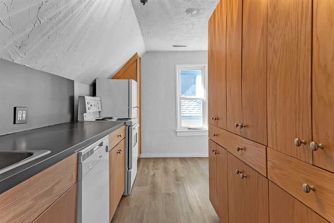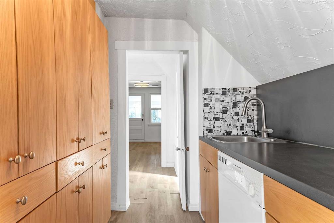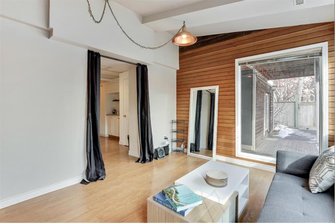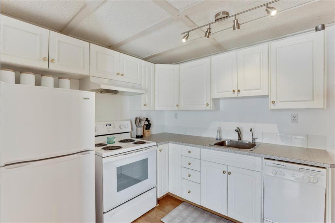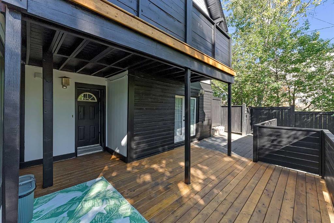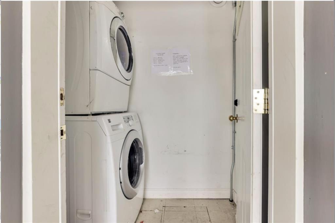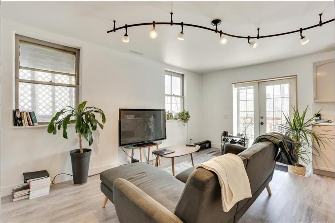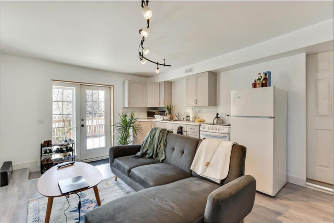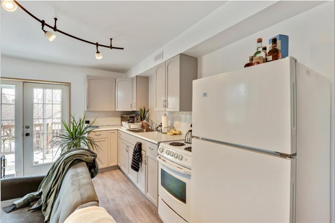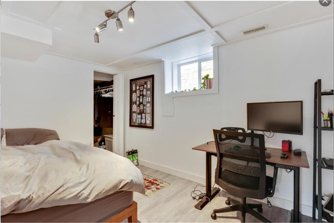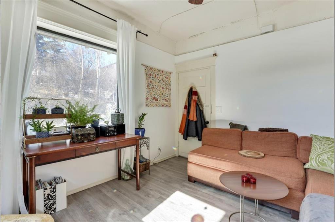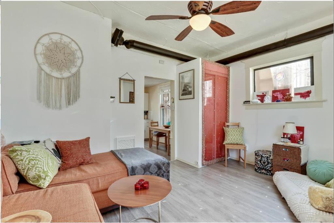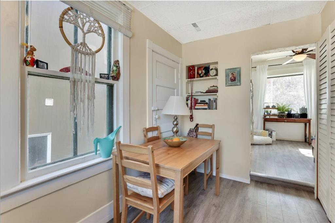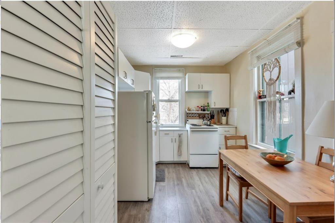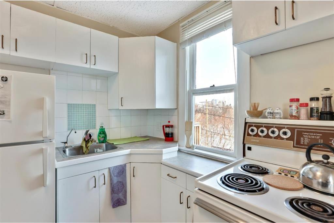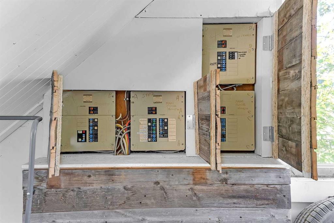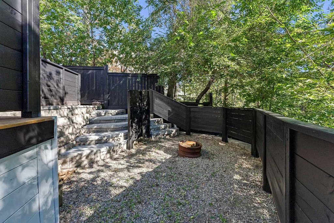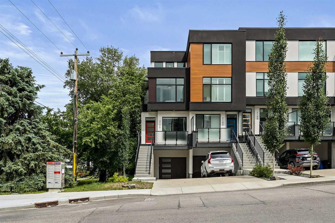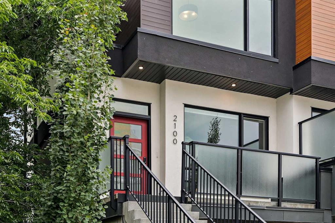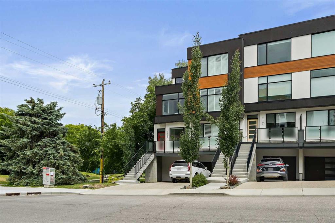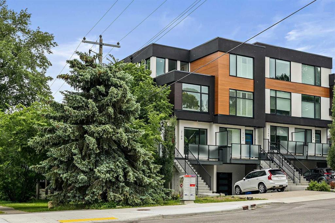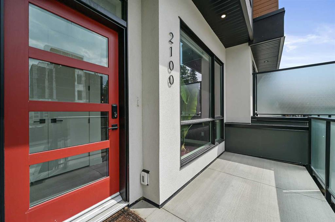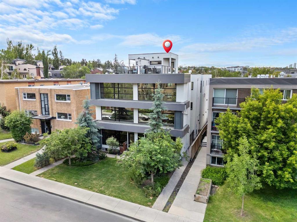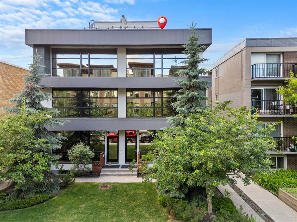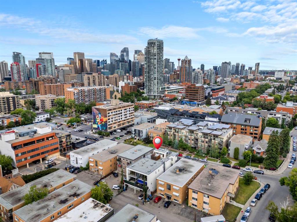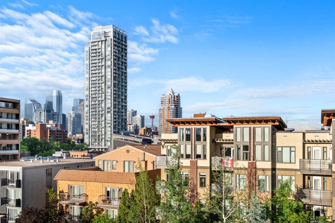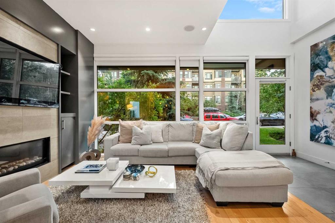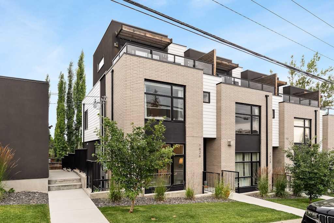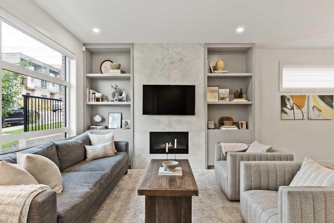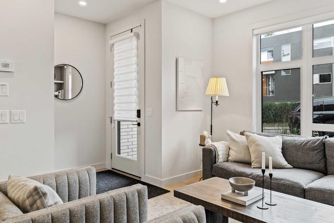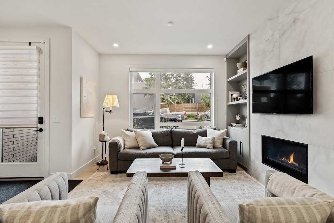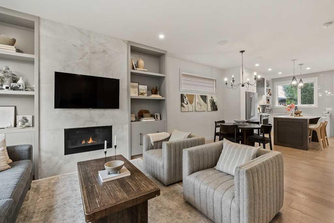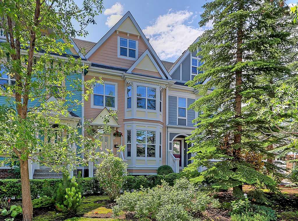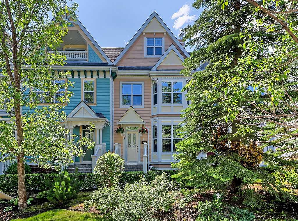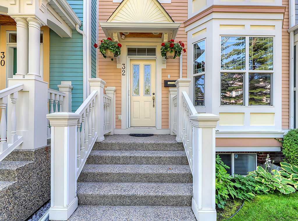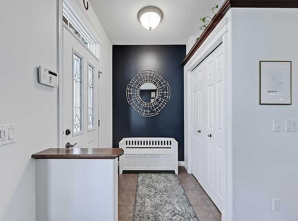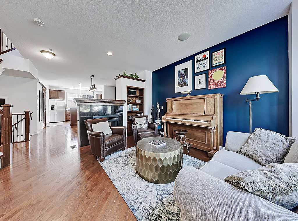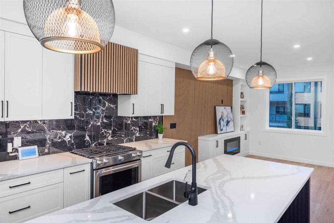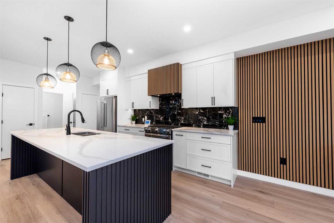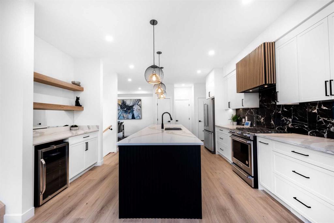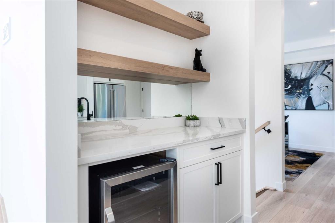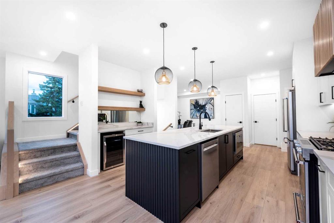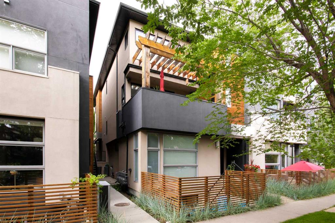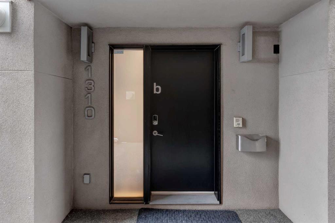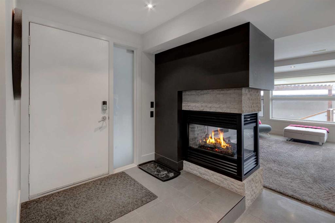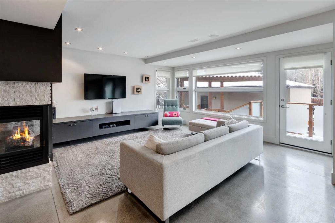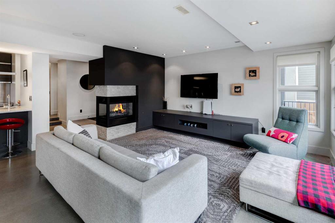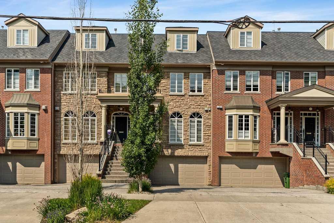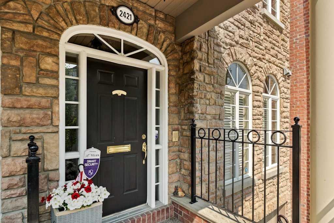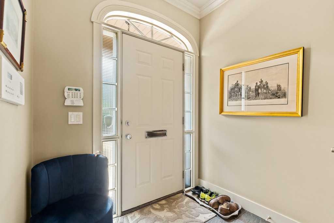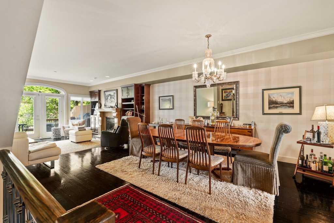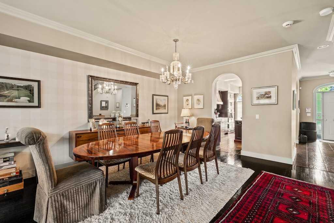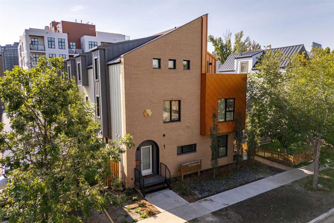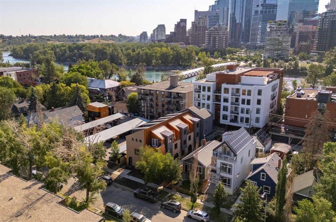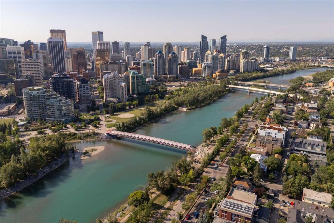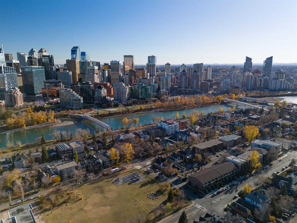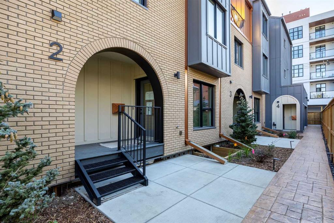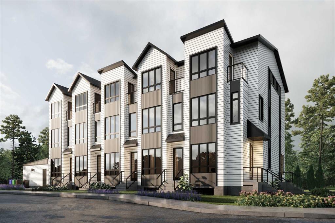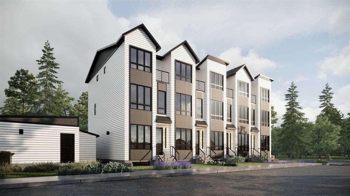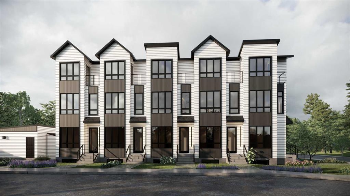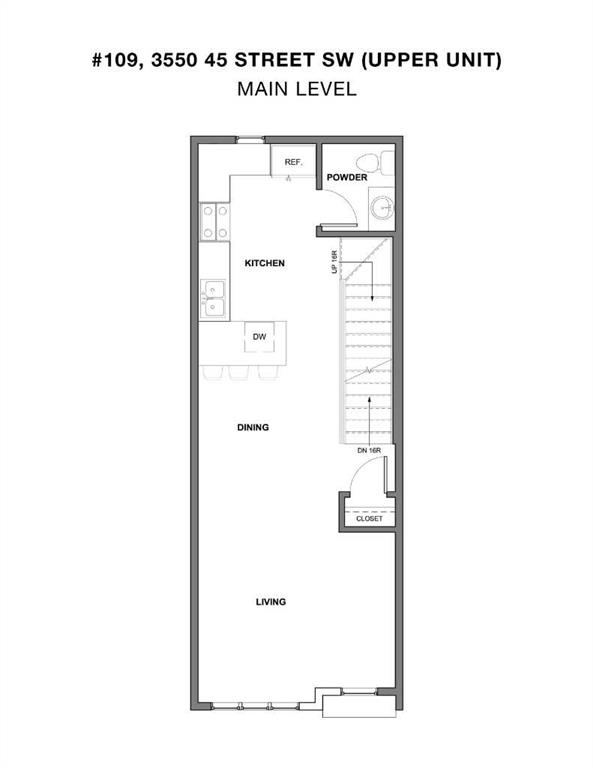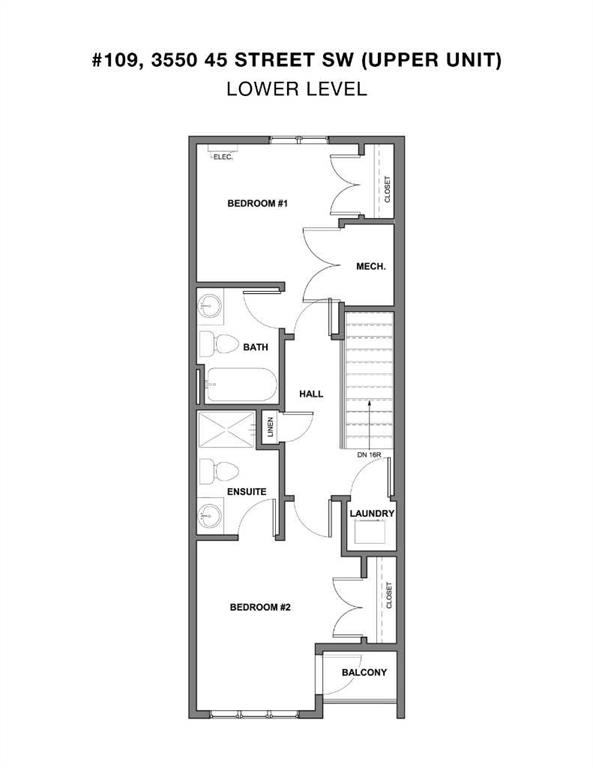2302 16A Street SW
Calgary T2T 0N2
MLS® Number: A2162772
$ 1,078,000
5
BEDROOMS
4 + 1
BATHROOMS
1,881
SQUARE FEET
1912
YEAR BUILT
Attention Investors! Recent SIX FIGURE RENOVATION: rebuilt decks, new railing, fencing, full exterior paint job, fresh landscaping, and a brand-new hot water tank. These improvements, combined with a roof replacement approximately 8 years ago, all copper wiring, and furnace-forced air heating, make this building a low-maintenance and reliable investment. The building comprises 5 units, with 4 fully compliant with city regulations, including: A top-floor 2-bedroom unit, A 1-bedroom unit and bachelor unit on the main floor, Two rear walk-out 1-bedroom units. Monthly Gross Income of $7,555.00. Located adjacent to Buckmaster Park and within walking distance of Calgary's vibrant Beltline entertainment and arts district. All tenants have been carefully vetted in the past year, with signed leases where utilities are paid by the tenants—ensuring a steady and hassle-free cash flow. This property offers flexibility—generate rental income now while exploring potential development opportunities. Fully rented and meticulously maintained 4-plex in the highly desirable Bankview area offers an exceptional opportunity to expand your real estate portfolio. Documentation Available: Compliant RPR, electrical inspections, proforma, floor plan, and 3D tour, is ready for review.
| COMMUNITY | Bankview |
| PROPERTY TYPE | Row/Townhouse |
| BUILDING TYPE | Four Plex |
| STYLE | 2 Storey |
| YEAR BUILT | 1912 |
| SQUARE FOOTAGE | 1,881 |
| BEDROOMS | 5 |
| BATHROOMS | 5.00 |
| BASEMENT | Finished, Full |
| AMENITIES | |
| APPLIANCES | Dishwasher, Electric Oven, Microwave, Range Hood, Stove(s), Washer/Dryer, Window Coverings |
| COOLING | None |
| FIREPLACE | N/A |
| FLOORING | Carpet, Hardwood, Tile |
| HEATING | Forced Air |
| LAUNDRY | In Unit |
| LOT FEATURES | Back Yard, Front Yard |
| PARKING | None |
| RESTRICTIONS | None Known |
| ROOF | Asphalt |
| TITLE | Fee Simple |
| BROKER | Real Broker |
| ROOMS | DIMENSIONS (m) | LEVEL |
|---|---|---|
| 4pc Bathroom | 7`11" x 4`11" | Basement |
| Bedroom | 12`0" x 8`5" | Basement |
| Kitchen | 12`7" x 7`10" | Basement |
| Living Room | 14`11" x 11`7" | Basement |
| 3pc Bathroom | 6`9" x 12`3" | Basement |
| Bedroom | 12`4" x 10`7" | Basement |
| Kitchen | 12`11" x 16`9" | Basement |
| Furnace/Utility Room | 3`1" x 5`10" | Basement |
| 4pc Bathroom | 5`6" x 7`11" | Main |
| Bedroom | 8`5" x 14`2" | Main |
| Dining Room | 7`1" x 5`3" | Main |
| Foyer | 17`4" x 6`9" | Main |
| Kitchen | 8`5" x 9`3" | Main |
| Living Room | 11`0" x 14`3" | Main |
| Furnace/Utility Room | 4`1" x 6`8" | Main |
| 2pc Bathroom | 4`3" x 6`9" | Main |
| Kitchen | 8`10" x 11`11" | Main |
| Living Room | 13`5" x 11`6" | Main |
| Furnace/Utility Room | 2`0" x 2`10" | Main |
| 4pc Bathroom | 5`4" x 6`5" | Second |
| Bedroom | 9`9" x 13`5" | Second |
| Bedroom | 9`8" x 8`10" | Second |
| Dining Room | 10`2" x 6`7" | Second |
| Kitchen | 6`9" x 13`5" | Second |
| Living Room | 13`10" x 14`3" | Second |

