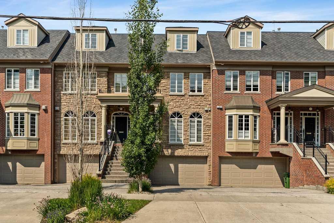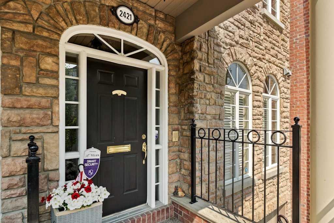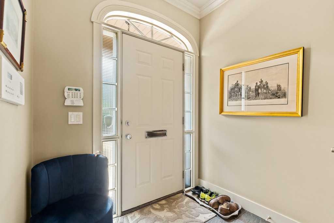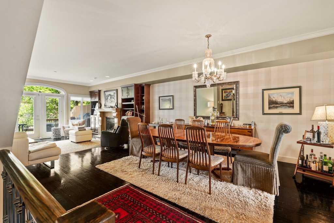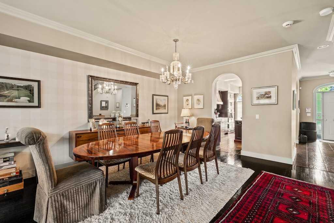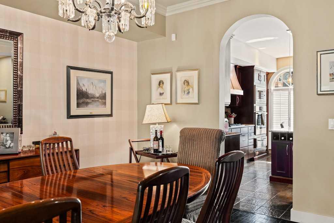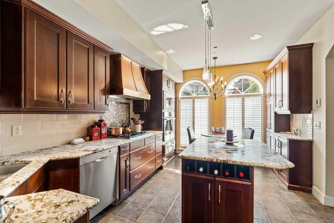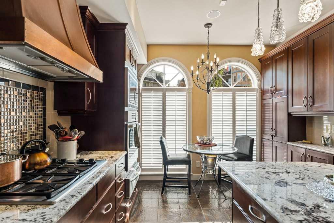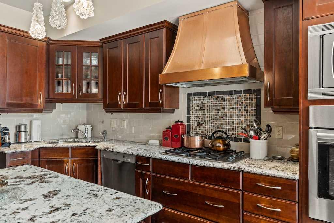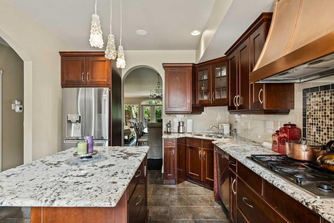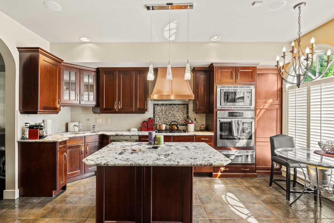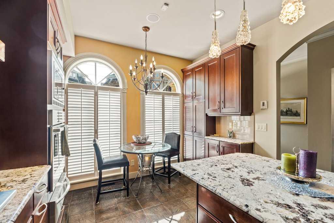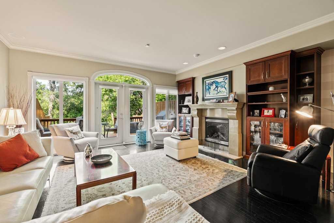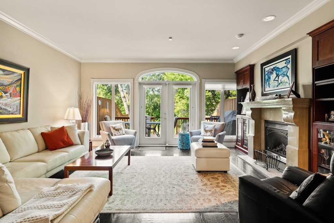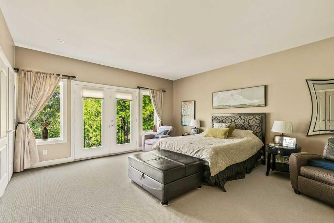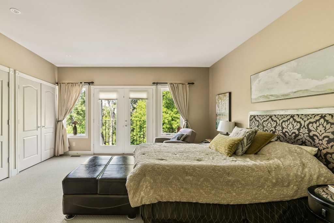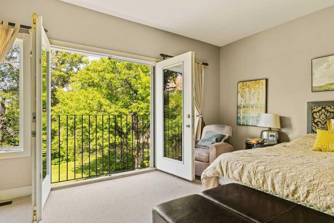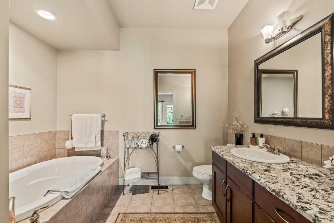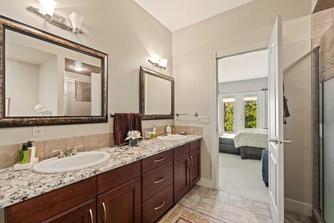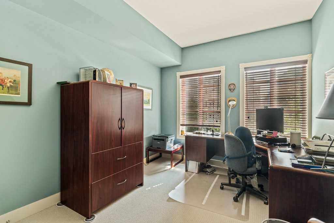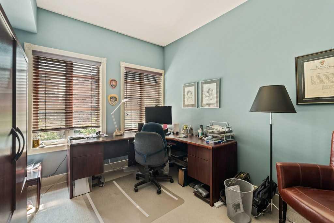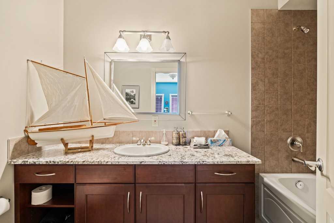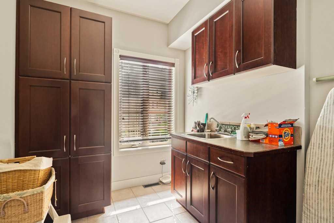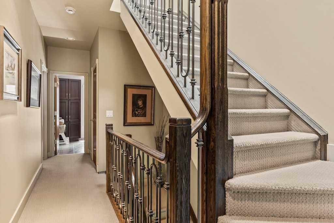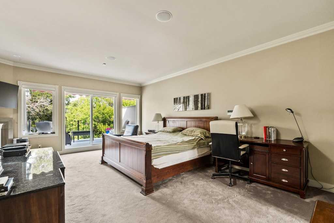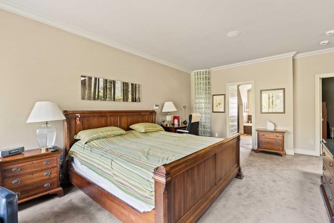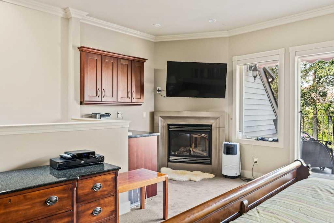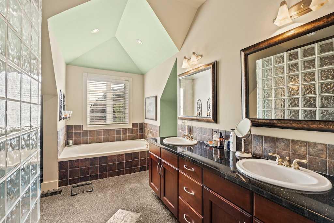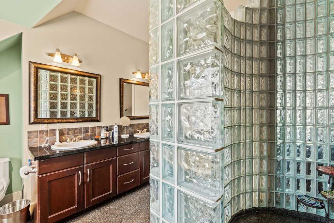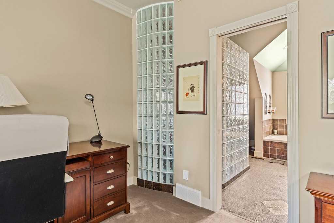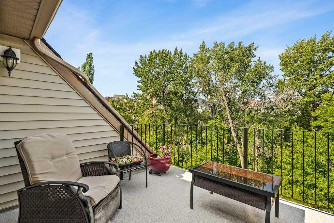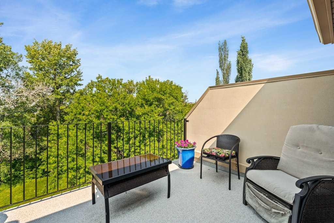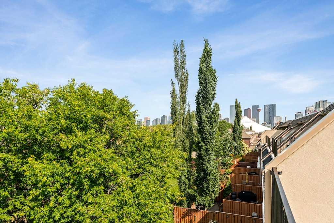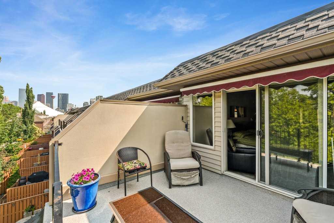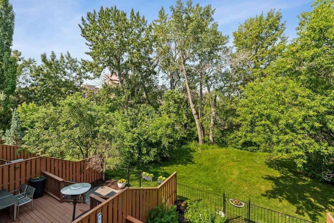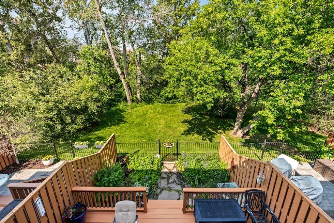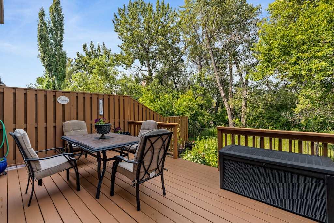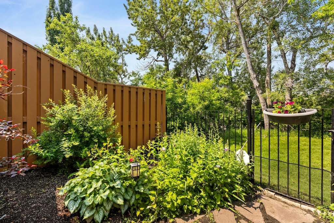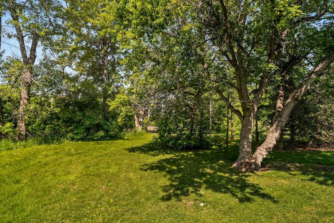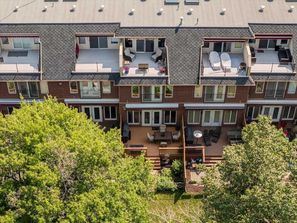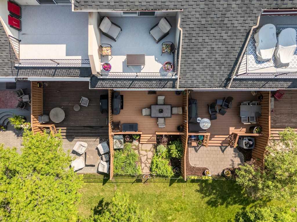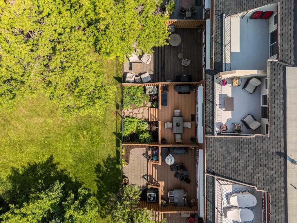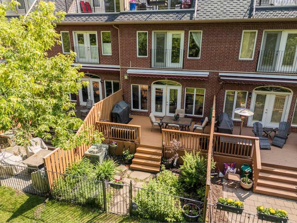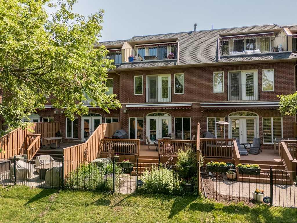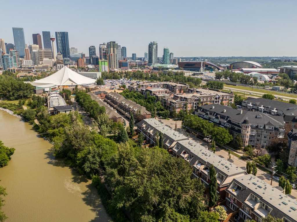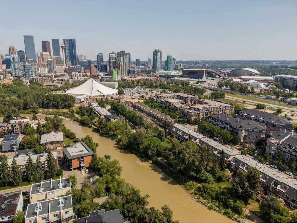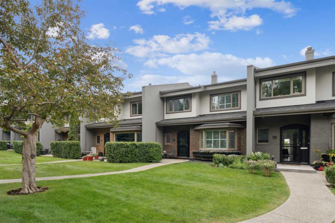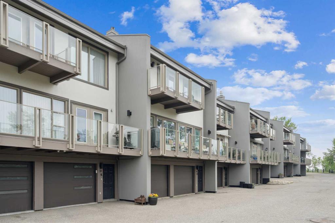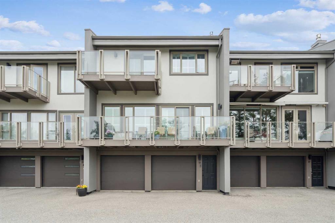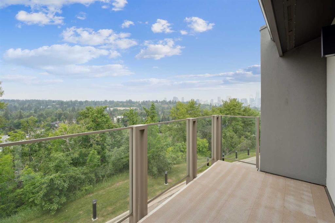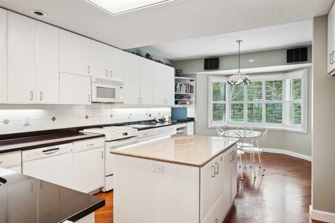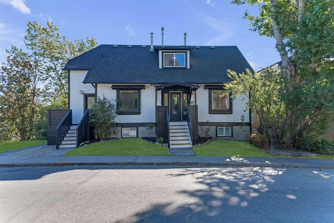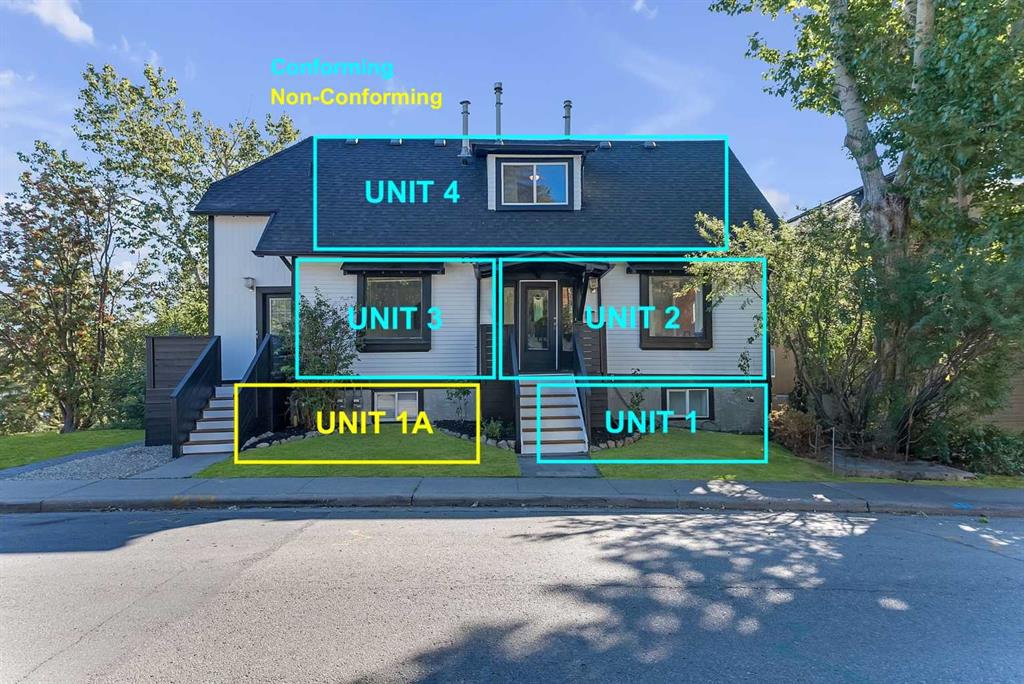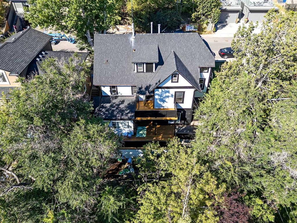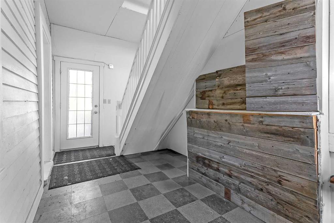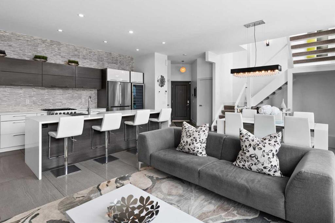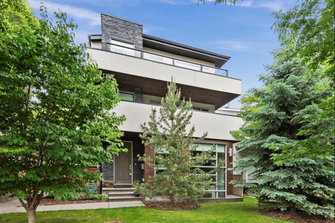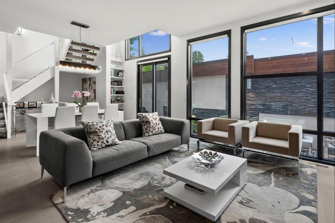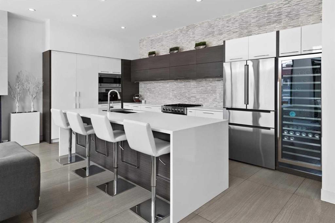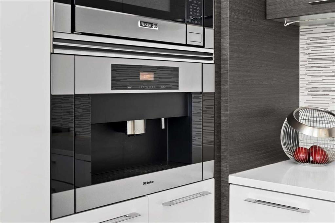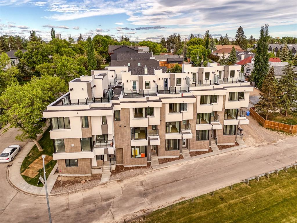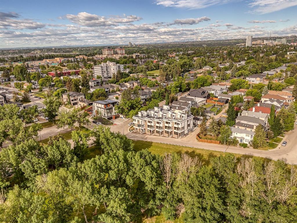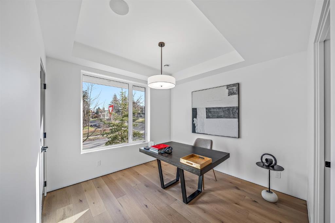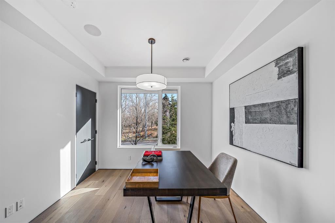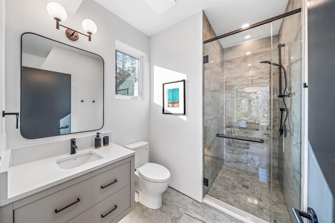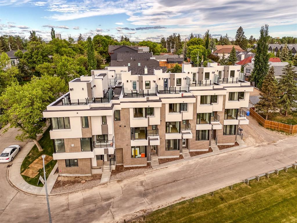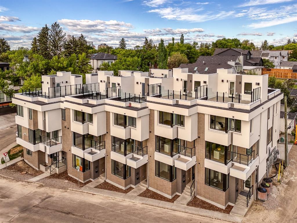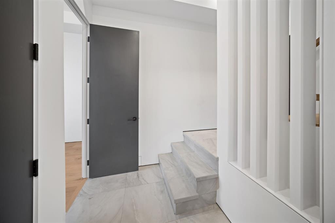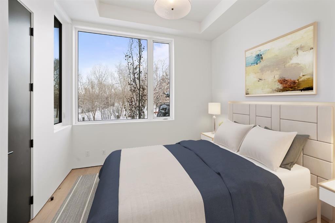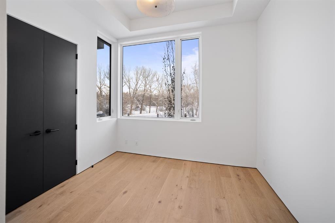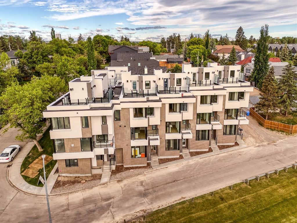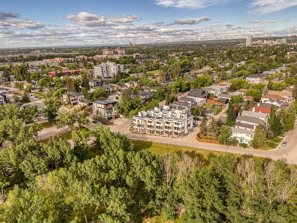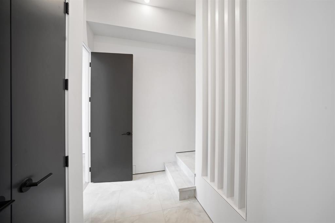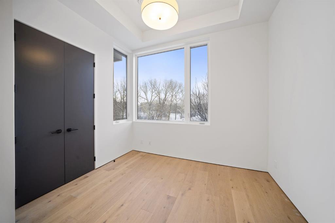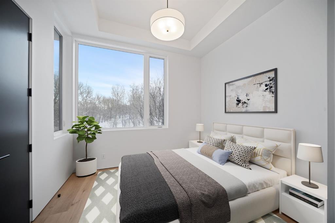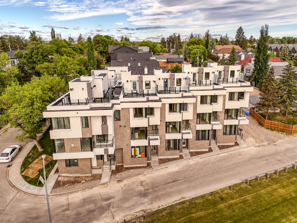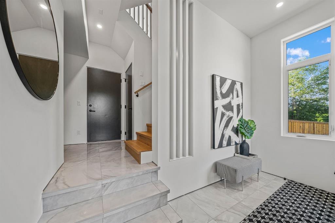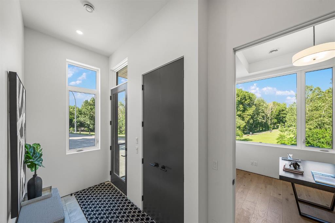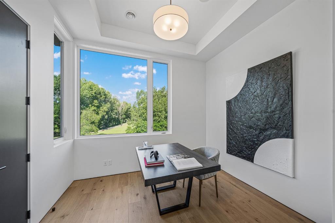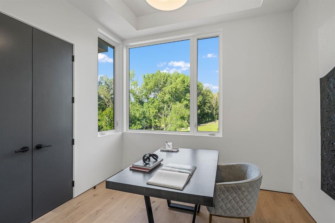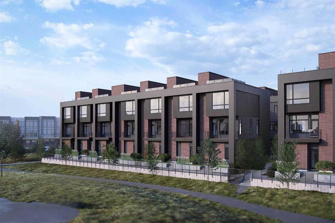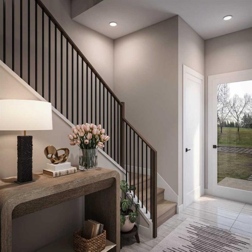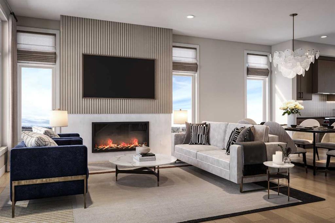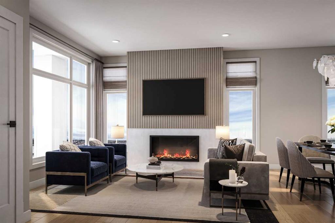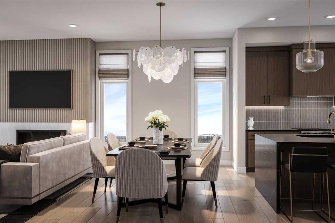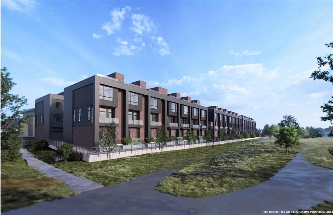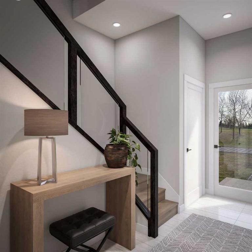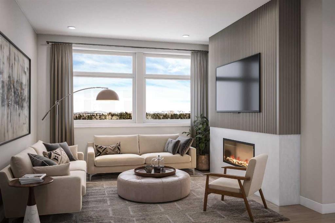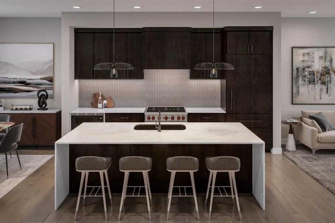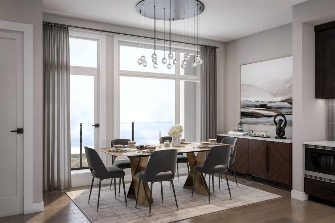2421 Erlton Street SW
Calgary T2S 2V9
MLS® Number: A2234768
$ 1,249,900
3
BEDROOMS
3 + 0
BATHROOMS
2,442
SQUARE FEET
2000
YEAR BUILT
OPEN HOUSE: Saturday, August 30 from 12:00-2:00pm & Monday, September 1 from 1:00-3:00pm. This elegant brownstone is nestled in the prestigious Riverrun complex, perfectly positioned along the banks of the Elbow River in Calgary’s desirable inner-city community of Erlton. This sophisticated home offers a distinguished open-concept main floor with gleaming hardwood floors, soaring ceilings, intricate crown moulding, and a striking gas fireplace framed by a carved mantle and custom built-ins. Double French doors lead to a stunning private deck and beautifully landscaped green space that backs directly onto the river. The kitchen is a true classic, featuring rich cherry cabinetry, stainless steel appliances including a gas cooktop, a centre island with breakfast bar, and a sunlit nook—ideal for leisurely morning coffees. A powder room completes the main level. Upstairs, two spacious bedrooms each offer their own ensuite bathrooms, generous closets, and plenty of natural light. The top floor is devoted to the decadent primary suite, complete with a luxurious 5-piece ensuite, walk-in closet, and a private balcony—perfect for peaceful mornings or starry evenings. Set in one of Calgary’s most charming and walkable neighbourhoods, you’re just steps from river pathways, Lindsay Park, the MNP Community & Sport Centre, the Stampede grounds, C-Train access, and the shops and restaurants of Mission. This is a rare opportunity to own a timeless home in an irreplaceable location.
| COMMUNITY | Erlton |
| PROPERTY TYPE | Row/Townhouse |
| BUILDING TYPE | Five Plus |
| STYLE | 3 Storey |
| YEAR BUILT | 2000 |
| SQUARE FOOTAGE | 2,442 |
| BEDROOMS | 3 |
| BATHROOMS | 3.00 |
| BASEMENT | Finished, Partial |
| AMENITIES | |
| APPLIANCES | Dishwasher, Dryer, Garage Control(s), Gas Stove, Microwave, Oven-Built-In, Refrigerator, Washer, Window Coverings, Wine Refrigerator |
| COOLING | Central Air |
| FIREPLACE | Gas, Insert, Living Room, Mantle, Primary Bedroom |
| FLOORING | Carpet, Ceramic Tile, Hardwood |
| HEATING | Forced Air, Natural Gas |
| LAUNDRY | Laundry Room, Upper Level |
| LOT FEATURES | Back Yard, Backs on to Park/Green Space, Few Trees, Interior Lot, Landscaped, Private, Rectangular Lot, Street Lighting, Views |
| PARKING | Driveway, Front Drive, Garage Faces Front, Triple Garage Attached |
| RESTRICTIONS | Easement Registered On Title |
| ROOF | Rolled/Hot Mop |
| TITLE | Fee Simple |
| BROKER | Century 21 Bamber Realty LTD. |
| ROOMS | DIMENSIONS (m) | LEVEL |
|---|---|---|
| Furnace/Utility Room | 9`7" x 5`5" | Basement |
| Dining Room | 17`11" x 14`0" | Main |
| Kitchen | 11`0" x 15`11" | Main |
| Living Room | 17`11" x 17`0" | Main |
| Bedroom | 9`10" x 14`3" | Second |
| Bedroom | 15`8" x 17`3" | Second |
| 4pc Ensuite bath | 9`10" x 5`0" | Second |
| 5pc Ensuite bath | 9`10" x 10`0" | Second |
| Laundry | 7`8" x 11`0" | Second |
| Furnace/Utility Room | 4`1" x 3`9" | Second |
| Bedroom - Primary | 17`10" x 21`9" | Third |
| 5pc Ensuite bath | 11`5" x 13`4" | Third |
| Walk-In Closet | 7`11" x 12`7" | Third |

