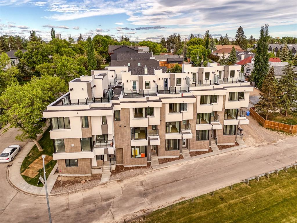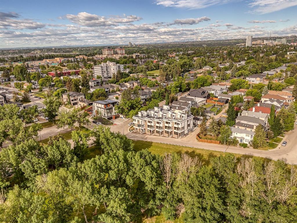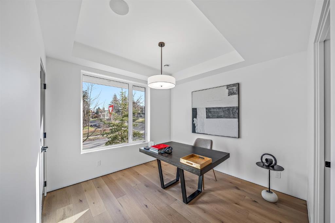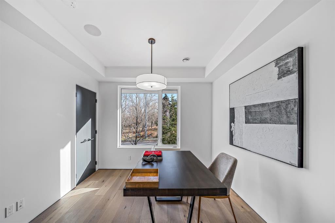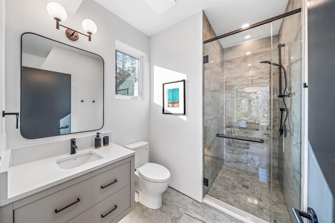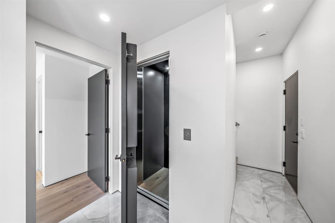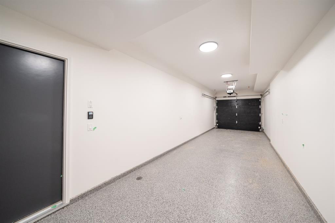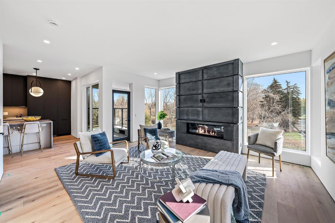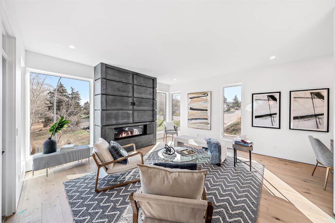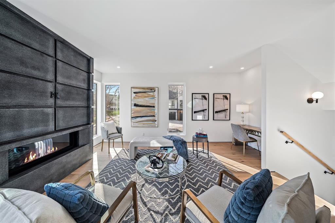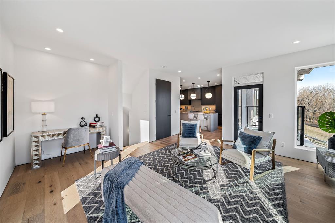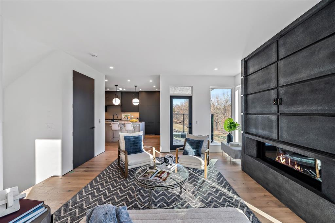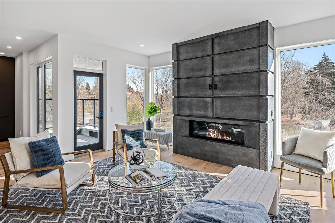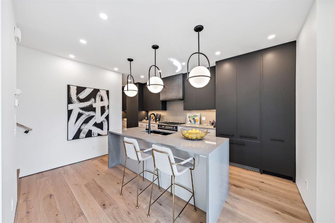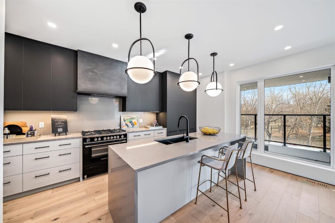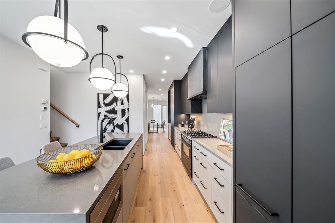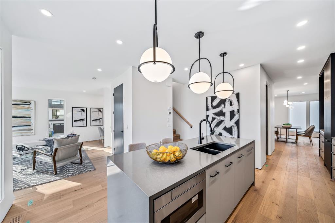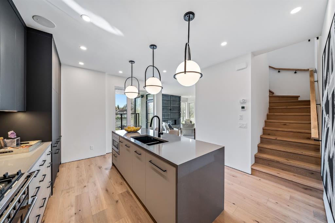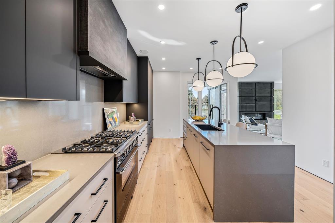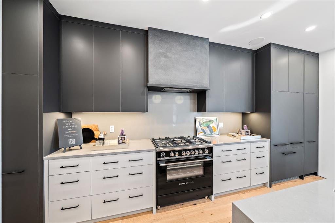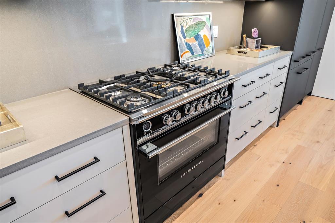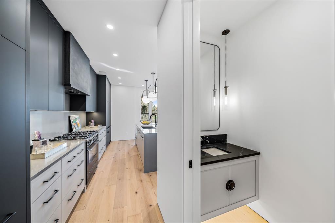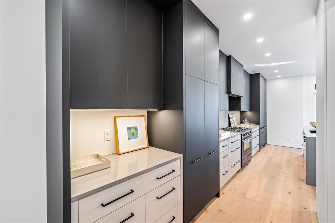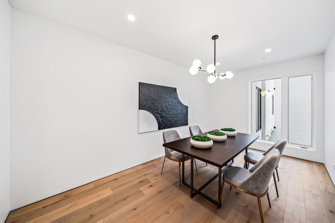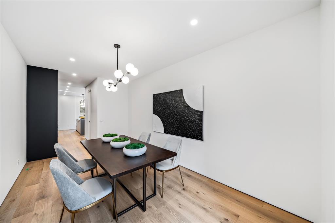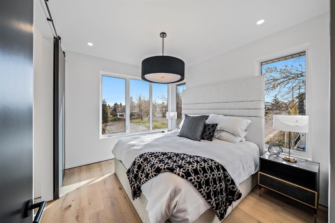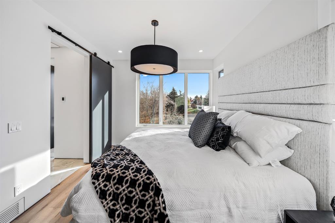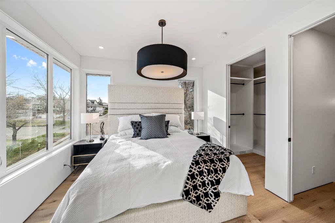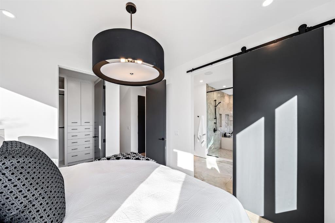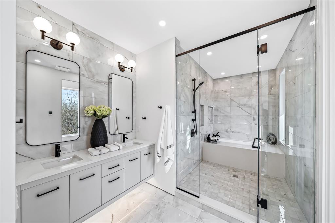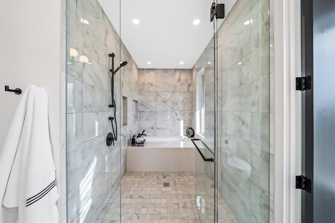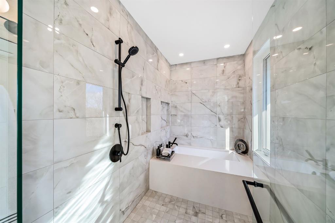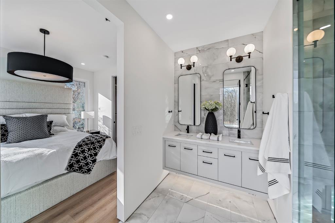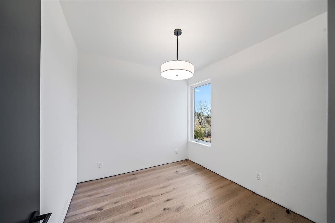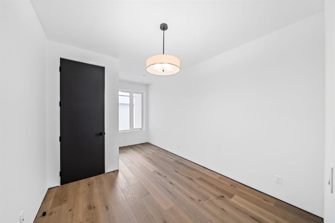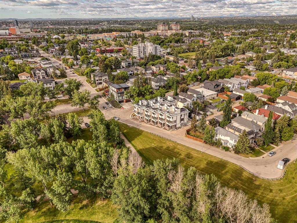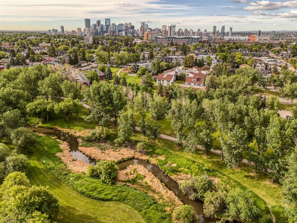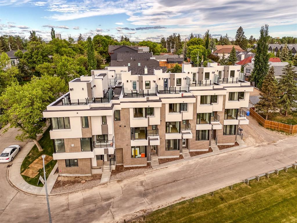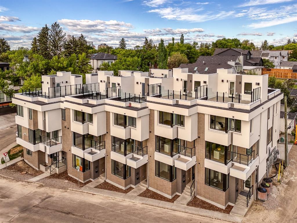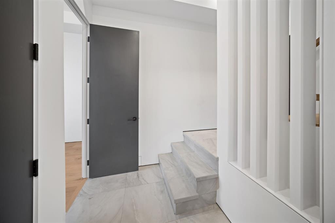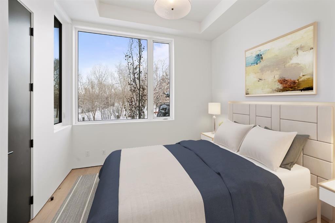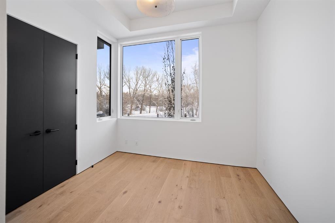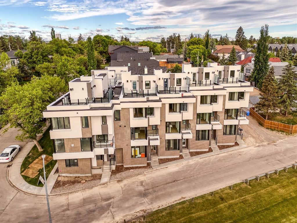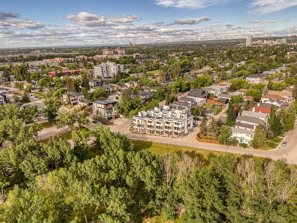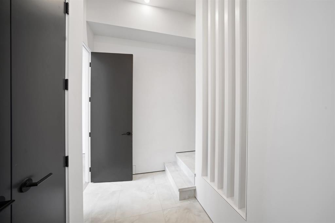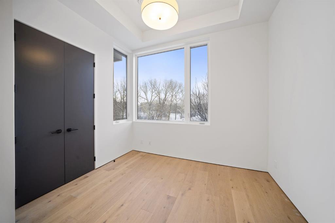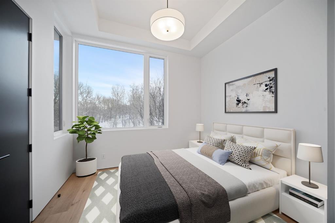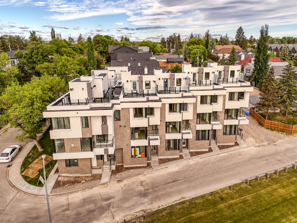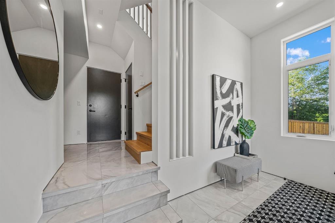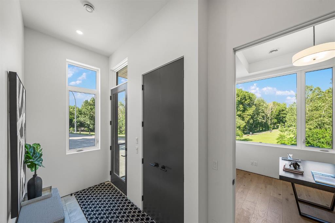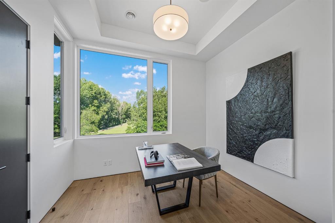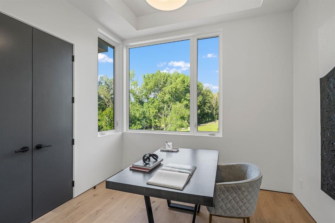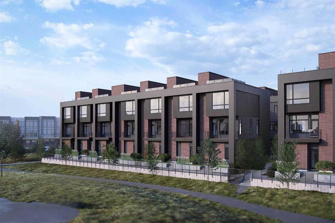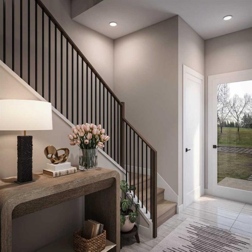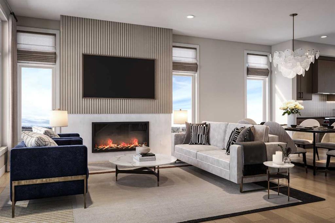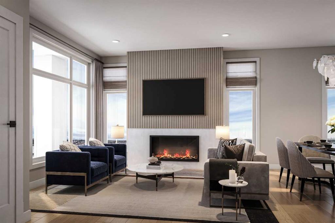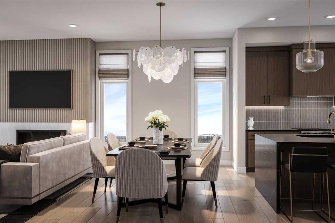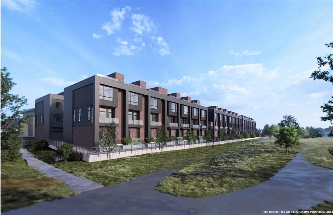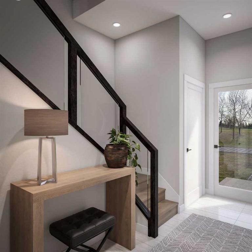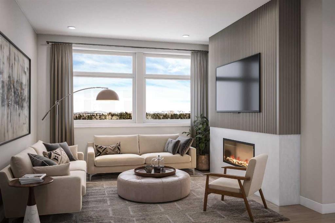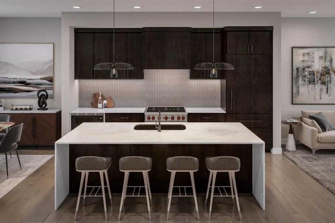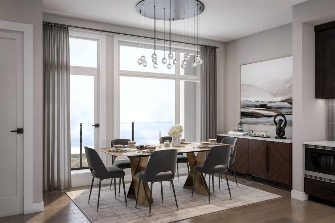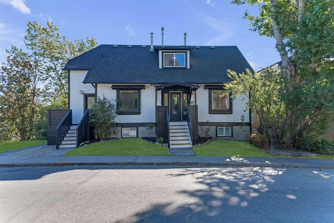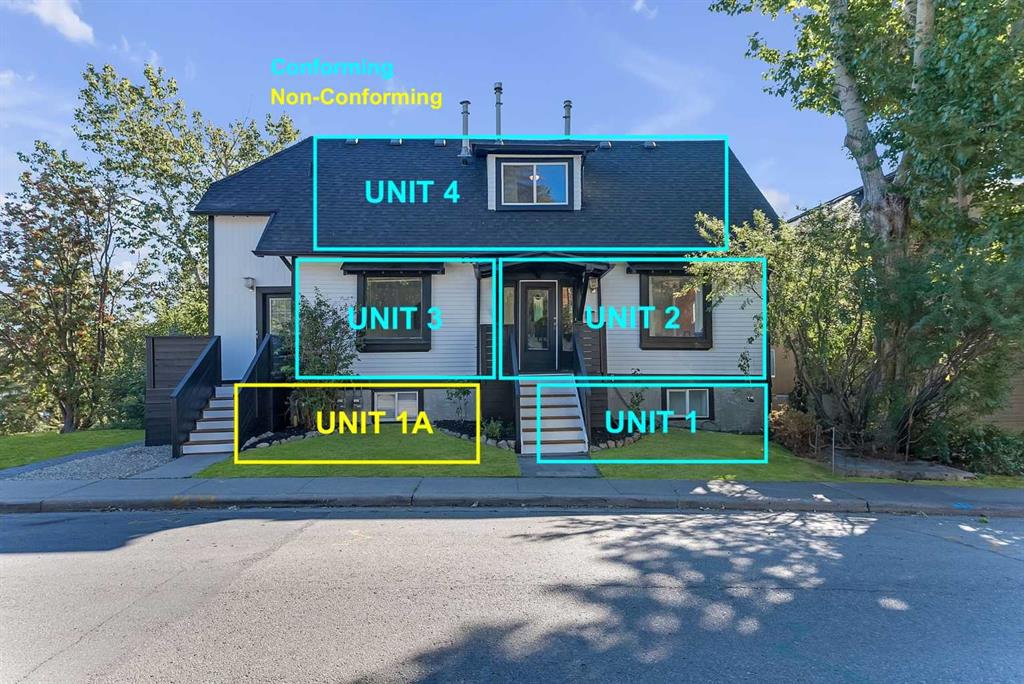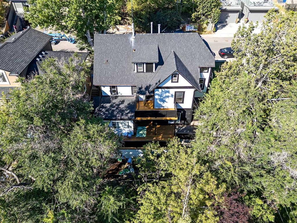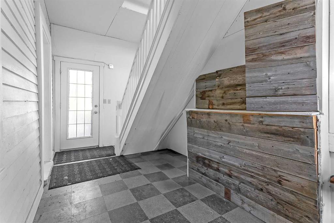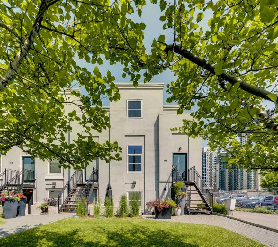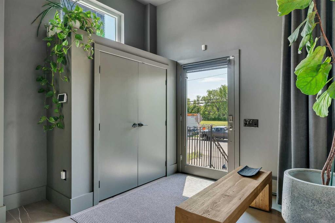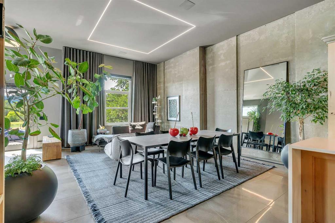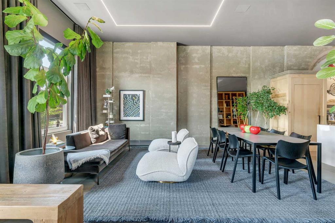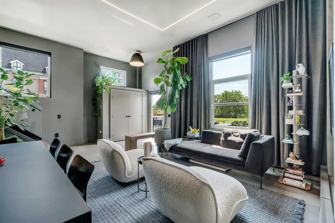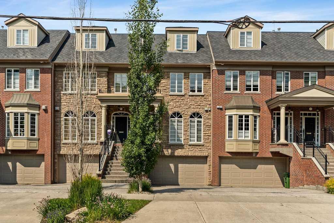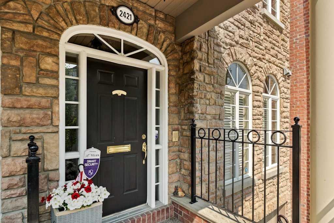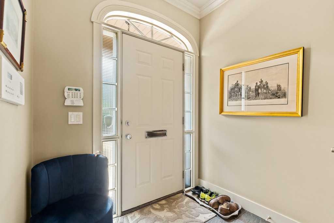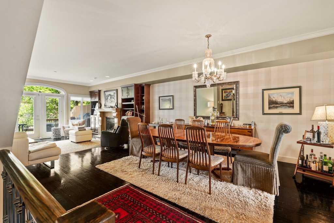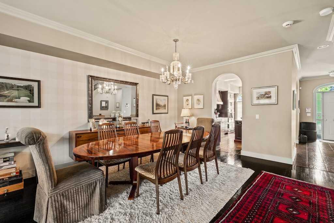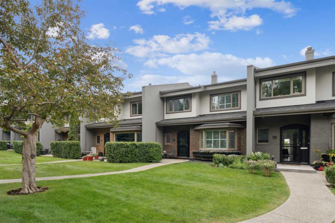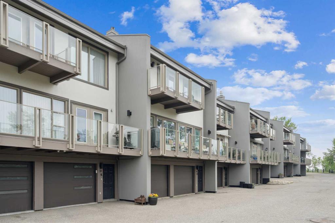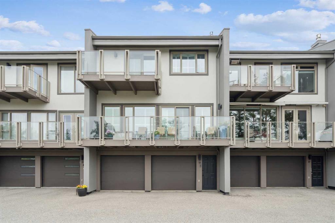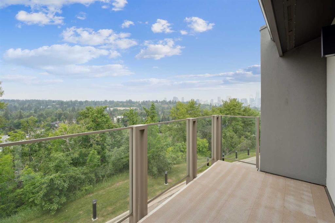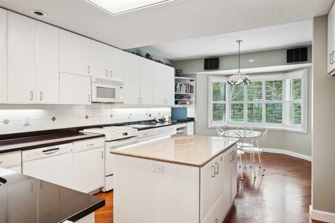2301 13 Street NW
Calgary T2M 1T8
MLS® Number: A2182905
$ 1,345,995
4
BEDROOMS
3 + 1
BATHROOMS
2,372
SQUARE FEET
2022
YEAR BUILT
Nestled in the family-friendly community of Capitol Hill, this impeccably built property is a masterpiece of architectural excellence by Jackson McCormick and Paul Lavoie Interior Design. With over 2,370 sq ft of luxurious living space, this 4-bedroom, 3.5-bath home is a rare find where no detail has been overlooked. Immerse yourself in a park-like setting with breathtaking east and west views from the rooftop patio. This exquisite outdoor space, featuring a green roof vegetation system and wired for a hot tub, offers a serene retreat to bask in the sun from dawn to dusk. The home is bathed in natural light, accentuating the gorgeous hardwood floors that flow throughout all levels. Upon entry, be greeted by a versatile space perfect for a guest bedroom, home office or gym, complete with a 3pc ensuite. A private elevator ensures seamless access to all floors, enhancing the bespoke living experience. The main level boasts an inviting open-concept kitchen, featuring sleek cabinetry, a built-in pantry with pull-outs, quartz countertops, an expansive center island, and a high-end Fisher & Paykel appliance package. It flows seamlessly into a grand living area, where a gas fireplace invites you to unwind with a glass of wine and a good book. Step out to a spacious patio with a BBQ line, overlooking the tranquil park, ideal for morning coffees and alfresco dining. The generous dining room is perfect for hosting elegant gatherings. Central air conditioning ensures year-round comfort. The upper level is a haven of luxury, featuring the primary bedroom with a custom walk-in closet and built-in shelving. The opulent 5pc ensuite includes his and her sinks, a soaker tub, and a glass-enclosed shower. Two additional bedrooms share a beautifully appointed 4pc bathroom, while a convenient laundry room with ample shelving completes this level. The attached double-car garage offers secure parking and a heated driveway for added convenience. Located minutes from downtown, the University of Calgary, shops, restaurants, and local schools, this home is perfectly positioned for both tranquility and accessibility. Don't miss the opportunity to live in this bespoke property in Capitol Hill, where luxury meets a serene park-like setting in perfect harmony.
| COMMUNITY | Capitol Hill |
| PROPERTY TYPE | Row/Townhouse |
| BUILDING TYPE | Five Plus |
| STYLE | 3 Storey |
| YEAR BUILT | 2022 |
| SQUARE FOOTAGE | 2,372 |
| BEDROOMS | 4 |
| BATHROOMS | 4.00 |
| BASEMENT | None |
| AMENITIES | |
| APPLIANCES | Central Air Conditioner, Dishwasher, Garage Control(s), Gas Range, Microwave, Range Hood, Refrigerator, Washer |
| COOLING | Central Air |
| FIREPLACE | Gas, Living Room |
| FLOORING | Hardwood, Tile |
| HEATING | In Floor, Fireplace(s), Forced Air, Natural Gas |
| LAUNDRY | Laundry Room, Upper Level |
| LOT FEATURES | Back Lane |
| PARKING | Double Garage Attached, Garage Door Opener, Heated Garage |
| RESTRICTIONS | Utility Right Of Way |
| ROOF | Asphalt |
| TITLE | Fee Simple |
| BROKER | Century 21 Bamber Realty LTD. |
| ROOMS | DIMENSIONS (m) | LEVEL |
|---|---|---|
| Bedroom | 10`6" x 10`5" | Lower |
| 3pc Ensuite bath | 10`0" x 6`7" | Lower |
| 2pc Bathroom | 8`0" x 3`5" | Main |
| Kitchen | 14`6" x 13`3" | Main |
| Dining Room | 17`5" x 9`11" | Main |
| Living Room | 18`0" x 16`0" | Main |
| Balcony | 9`0" x 5`6" | Main |
| Laundry | 5`11" x 5`0" | Upper |
| Bedroom - Primary | 11`4" x 10`3" | Upper |
| Bedroom | 9`7" x 9`5" | Upper |
| Bedroom | 16`1" x 9`11" | Upper |
| 5pc Ensuite bath | 14`10" x 11`4" | Upper |
| 4pc Bathroom | 8`11" x 4`11" | Upper |

