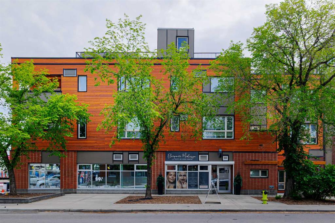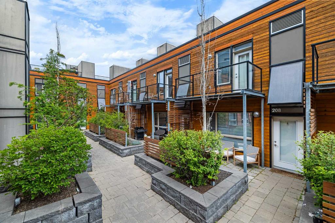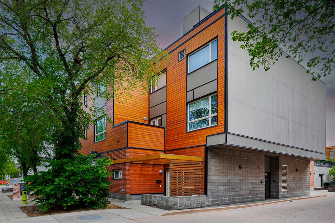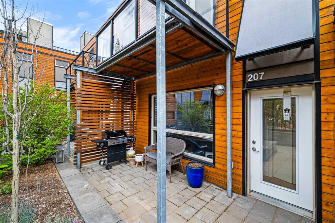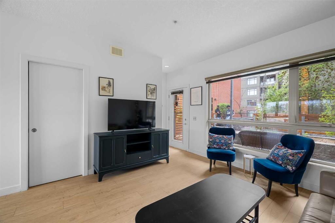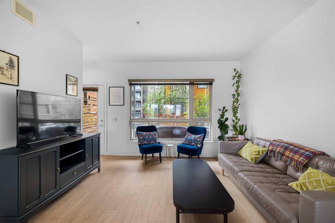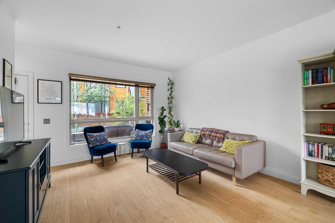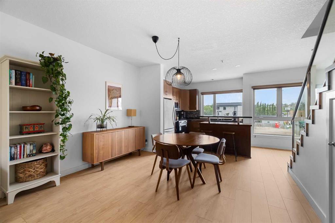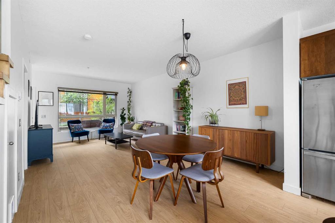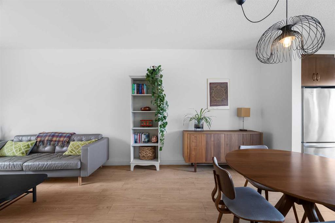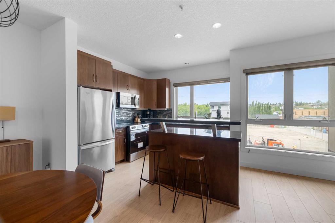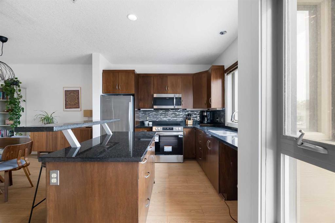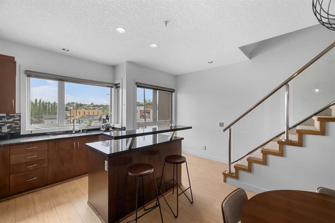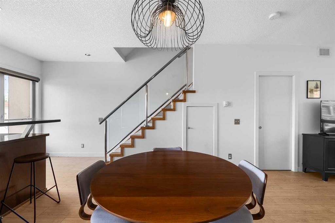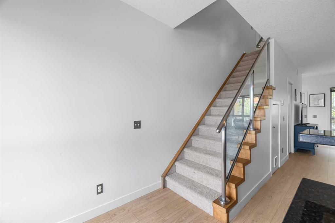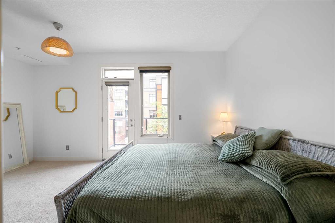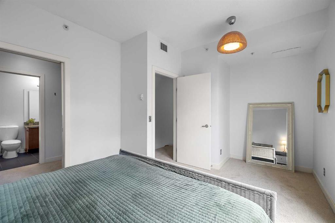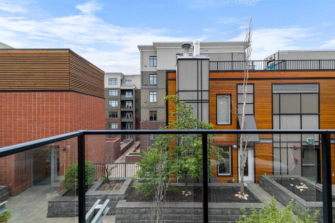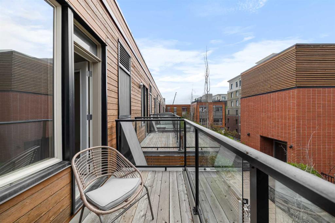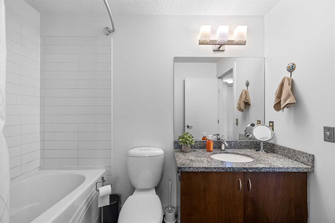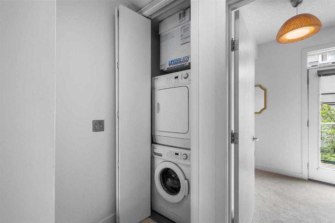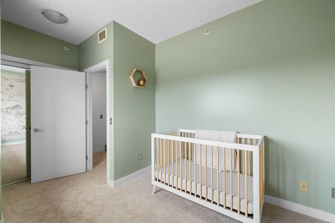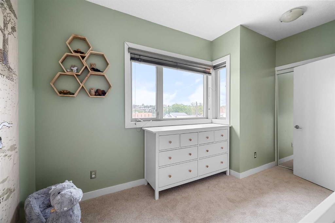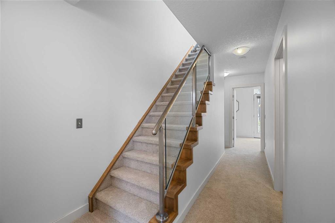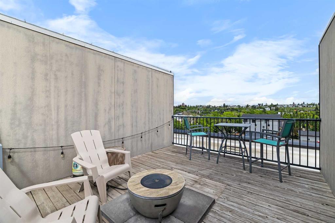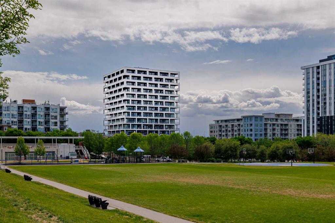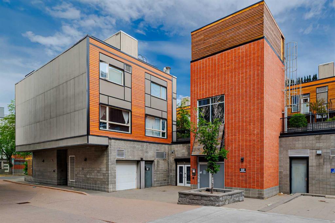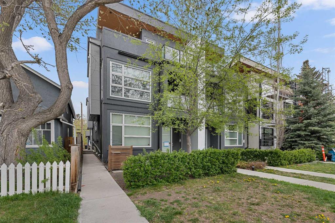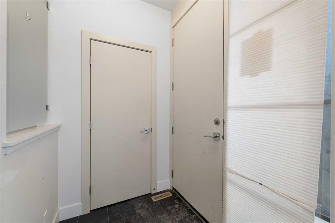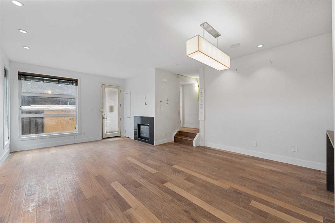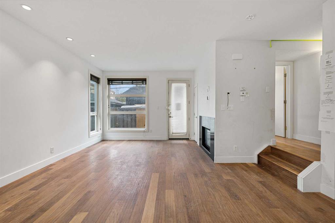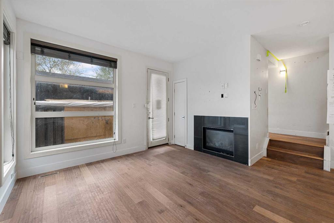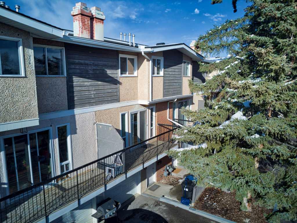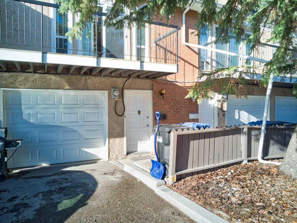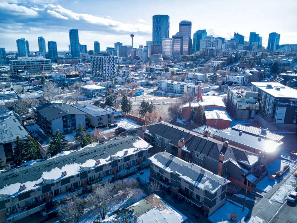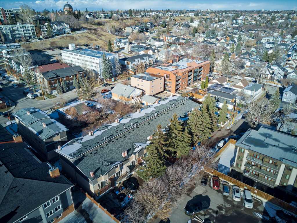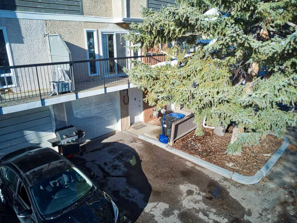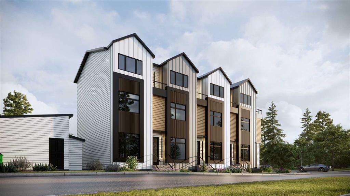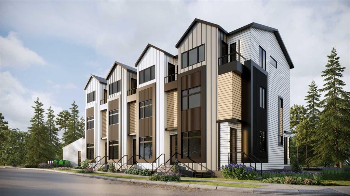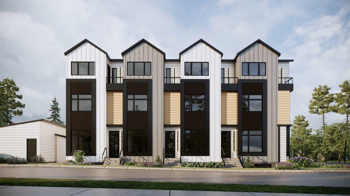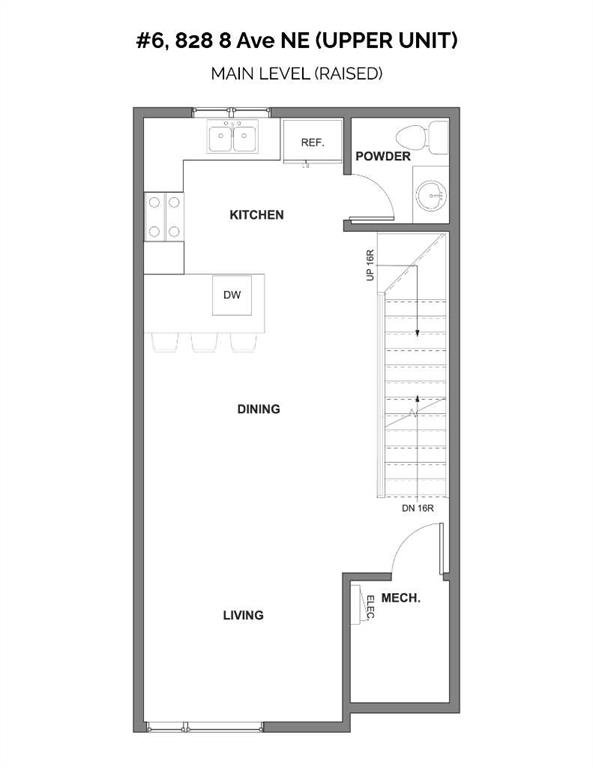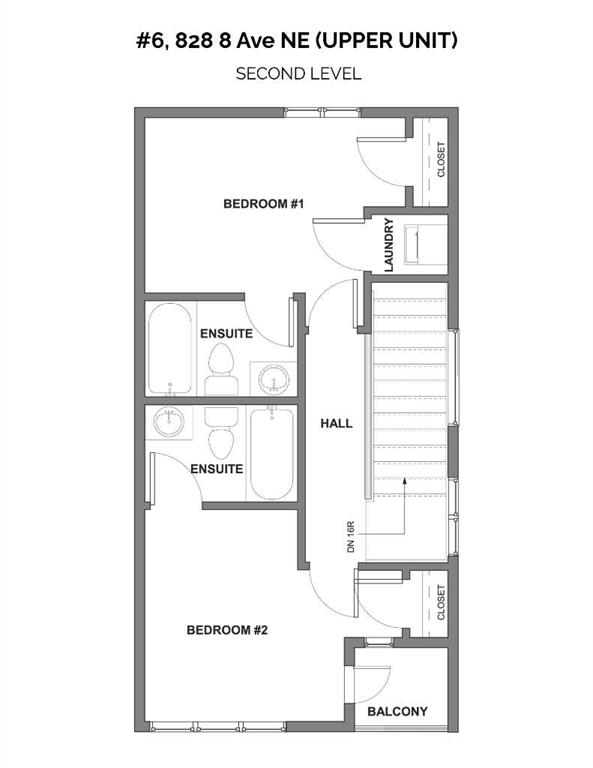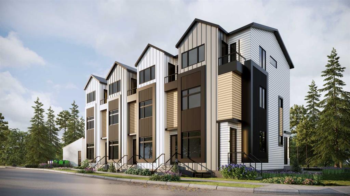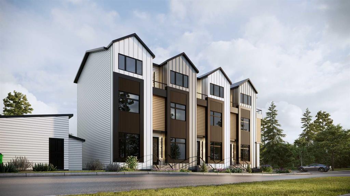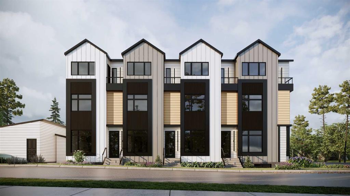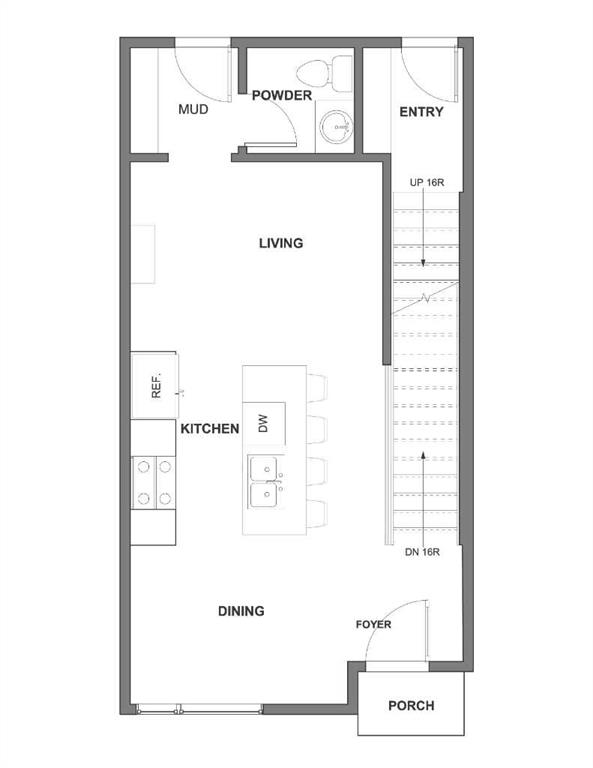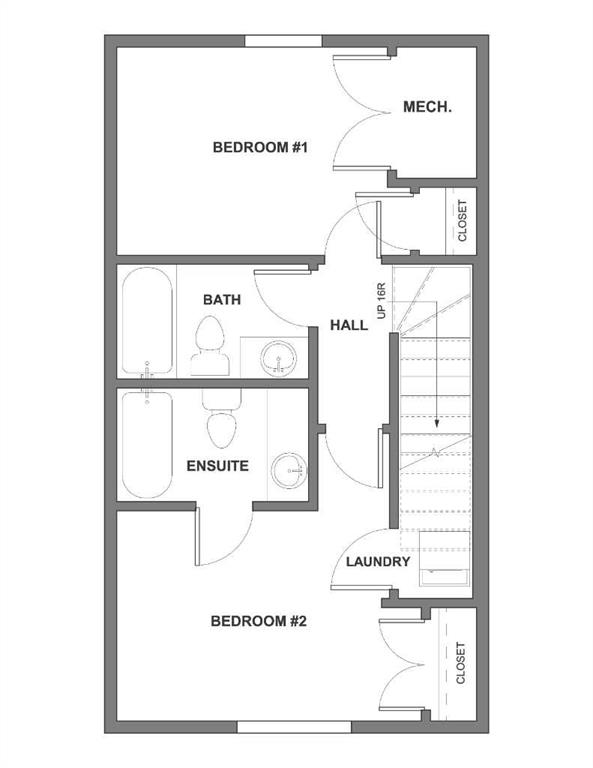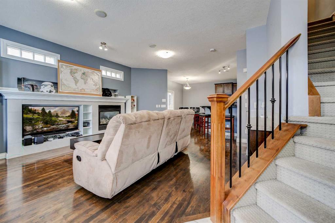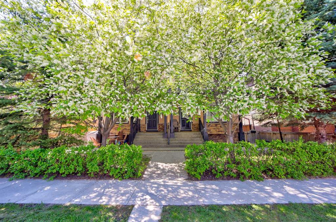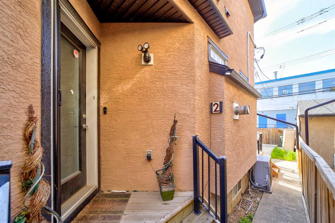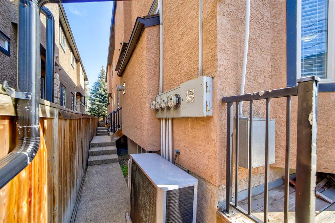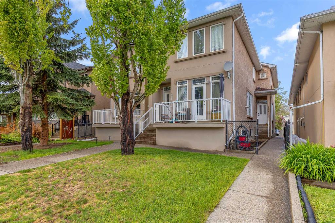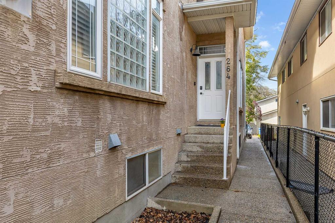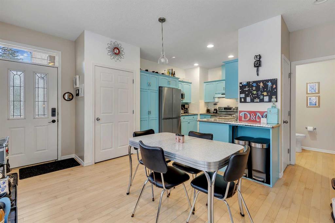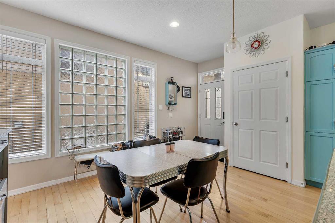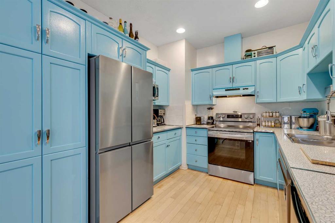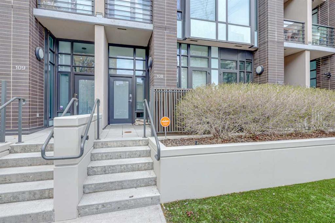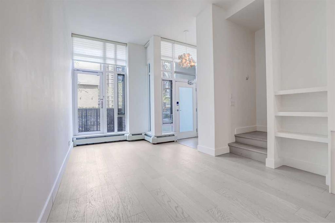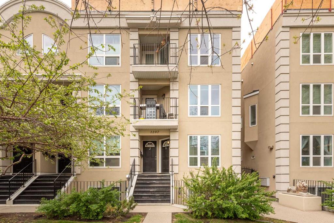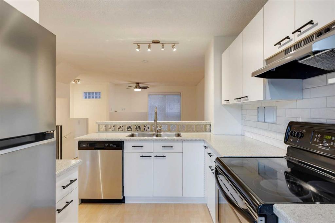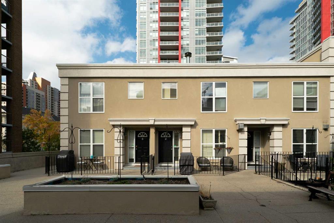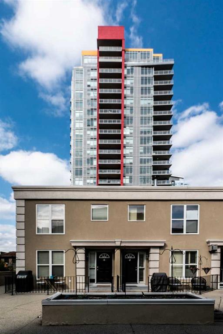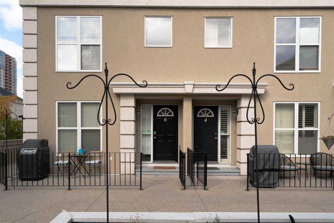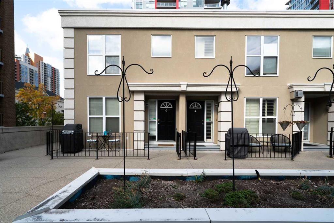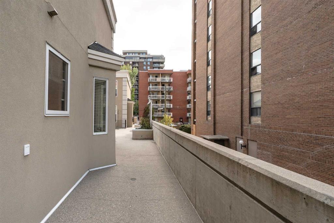207, 118 8 Street NE
Calgary T2E 1M2
MLS® Number: A2227707
$ 499,900
2
BEDROOMS
1 + 1
BATHROOMS
1,151
SQUARE FEET
2007
YEAR BUILT
Welcome to this incredible inner-city townhouse located in one of Calgary’s most vibrant and sought-after communities—Bridgeland featuring 2 bedrooms & 1.5 bathrooms sprawled over 1151 sqft. What truly sets this home apart are the three separate outdoor living spaces, including a stunning rooftop patio with unmatched city skyline views. Perfect for entertaining, this rooftop retreat will redefine your summer gatherings with friends and family. This home boasts brand new laminate flooring and carpet and has been lovingly cared for by these owners! Inside, the open-concept main floor is ideal for hosting, with ample space for a large dining area—perfect for holiday dinners or casual get-togethers. The kitchen is a chef’s dream, featuring stainless steel appliances, a brand new oven and brand new dishwasher, and plenty of counter and cabinet space for all your culinary needs. Glass panel railing leads up to the second level presenting two bedrooms, the full bathroom and convenient in-suite laundry! Wake up and enjoy your morning coffee on the primary bedroom balcony, overlooking the peaceful courtyard below with a sunny south exposure. The primary suite also includes a walk-through closet with built-in organizers and access to the cheater ensuite with granite countertops. Making your way up to the 3rd level for the rooftop patio experience! So many options for enjoying the Calgary summer with your sunny south-facing patio, or unwind in the beautifully landscaped secure courtyard oasis—a rare find in the heart of the city! Additional features of this property include one titled underground parking stall, separate storage locker, bike storage room, condo fees that include heat and water, new flooring, carpet, stove & dishwasher! All of this is just 5 minutes from downtown, the Calgary Zoo, and walking distance to the LRT. With some of the city’s best restaurants, cafes, and boutiques just steps away—don’t miss local favourites like La Brezza, UNA and Made By Marcus. A large green space is only a block away, and the pet-friendly condo board allows up to two cats or dogs (with board approval). This property offers the perfect blend of lifestyle, location, and comfort. Exceptional value for a multi level, inner city property!
| COMMUNITY | Bridgeland/Riverside |
| PROPERTY TYPE | Row/Townhouse |
| BUILDING TYPE | Five Plus |
| STYLE | 2 Storey |
| YEAR BUILT | 2007 |
| SQUARE FOOTAGE | 1,151 |
| BEDROOMS | 2 |
| BATHROOMS | 2.00 |
| BASEMENT | None |
| AMENITIES | |
| APPLIANCES | Dishwasher, Dryer, Electric Stove, Microwave Hood Fan, Refrigerator, Washer, Window Coverings |
| COOLING | None |
| FIREPLACE | N/A |
| FLOORING | Carpet, Ceramic Tile, Laminate |
| HEATING | In Floor |
| LAUNDRY | In Unit, Upper Level |
| LOT FEATURES | Low Maintenance Landscape, Other |
| PARKING | Parkade, Underground |
| RESTRICTIONS | Easement Registered On Title, Pet Restrictions or Board approval Required, Restrictive Covenant |
| ROOF | Flat Torch Membrane |
| TITLE | Fee Simple |
| BROKER | RE/MAX First |
| ROOMS | DIMENSIONS (m) | LEVEL |
|---|---|---|
| 2pc Bathroom | Main | |
| Kitchen | 16`0" x 10`4" | Main |
| Living Room | 12`5" x 14`0" | Main |
| Dining Room | 12`5" x 7`6" | Main |
| 4pc Ensuite bath | Upper | |
| Bedroom | 13`7" x 5`4" | Upper |
| Bedroom - Primary | 15`11" x 10`10" | Upper |

