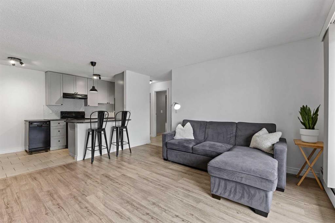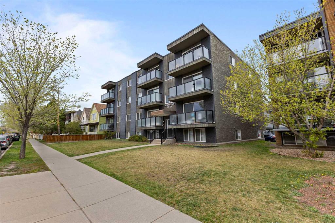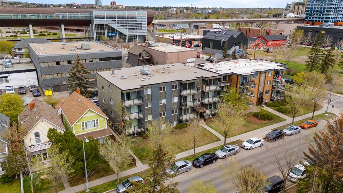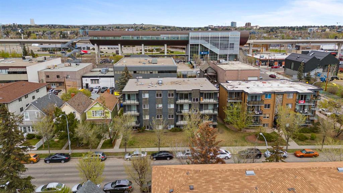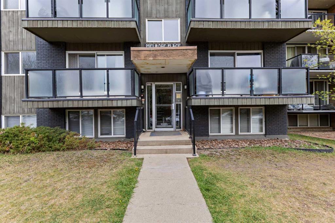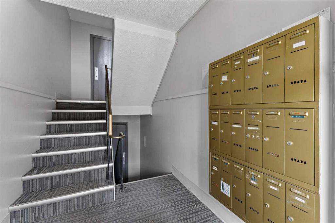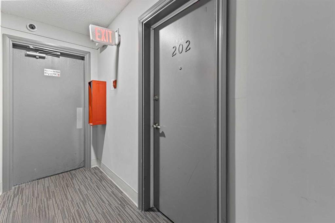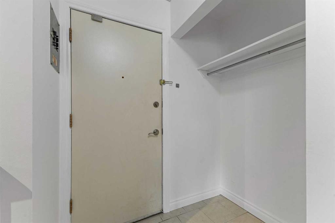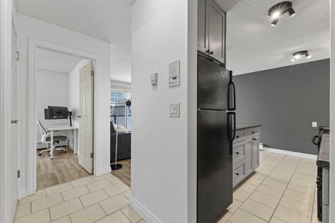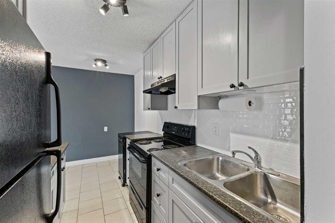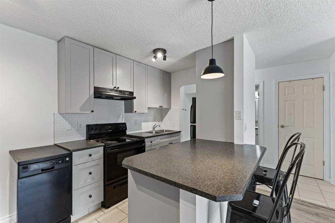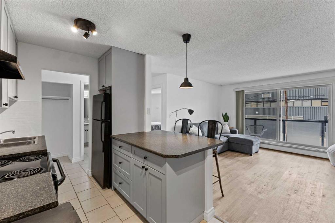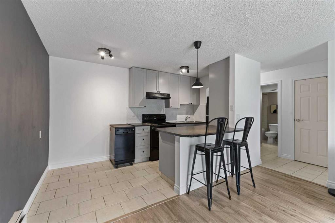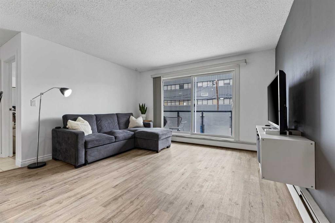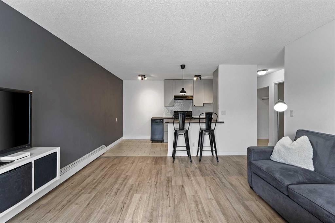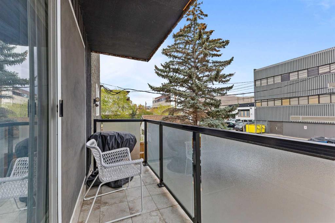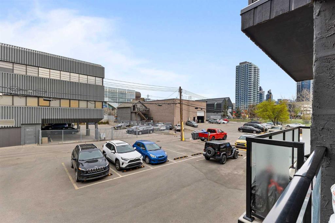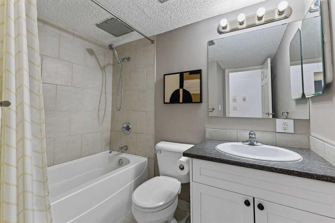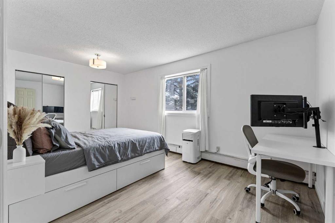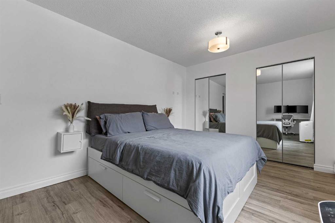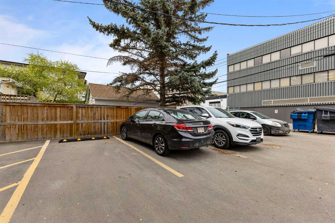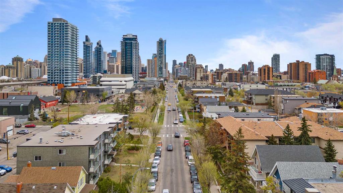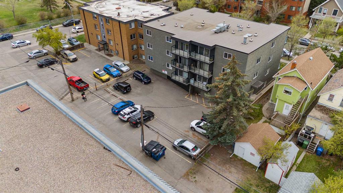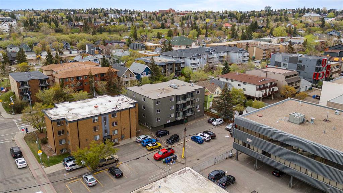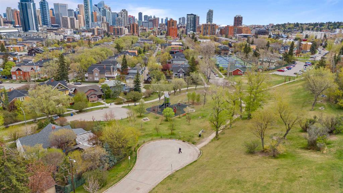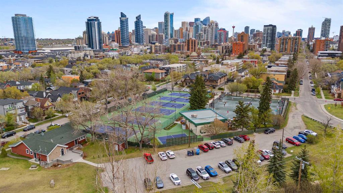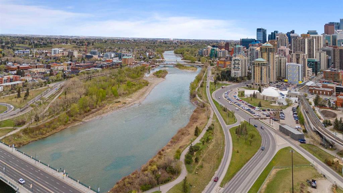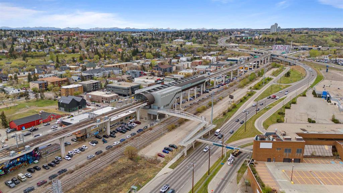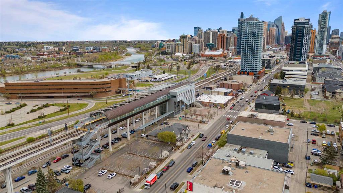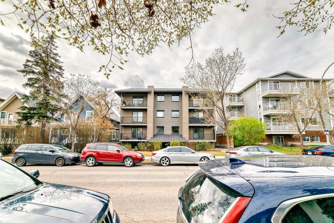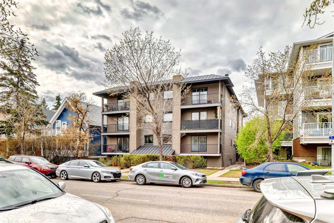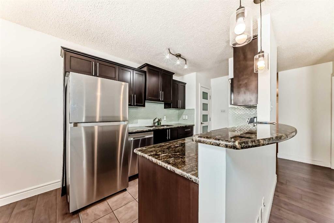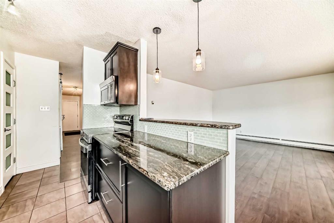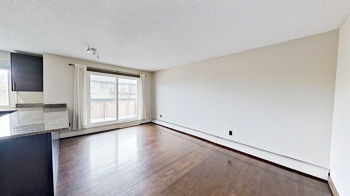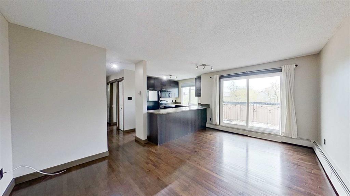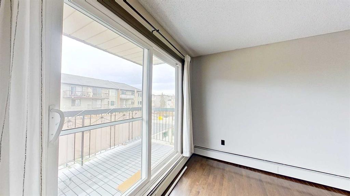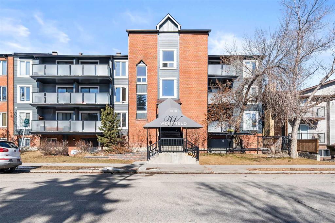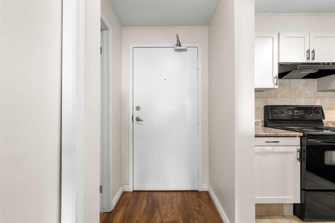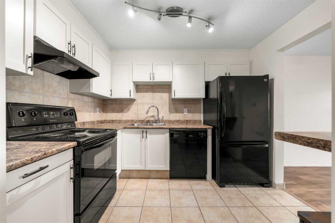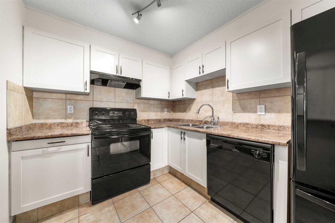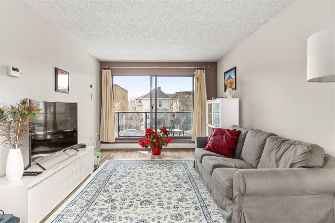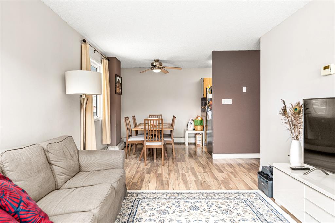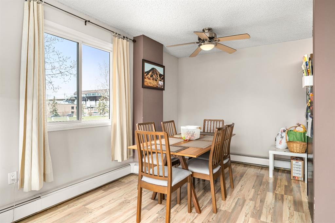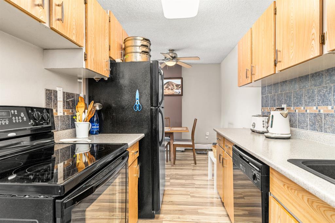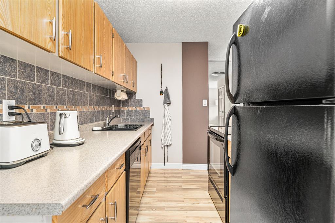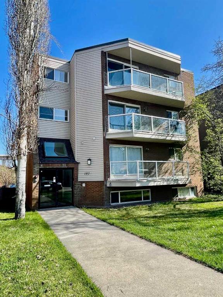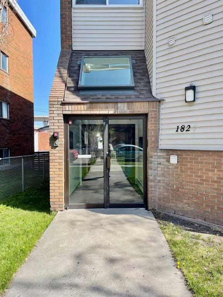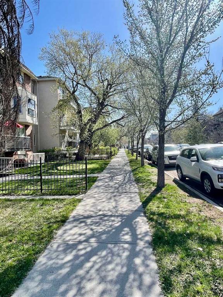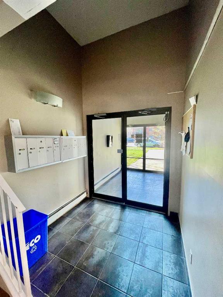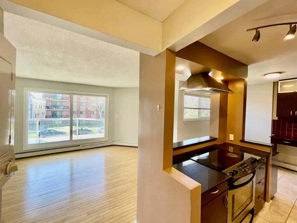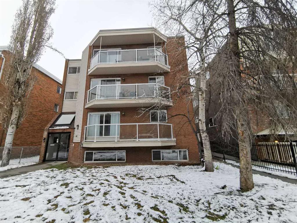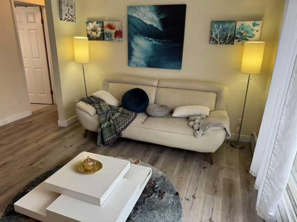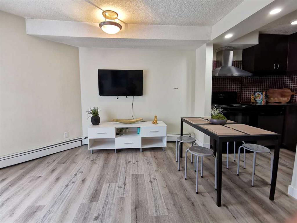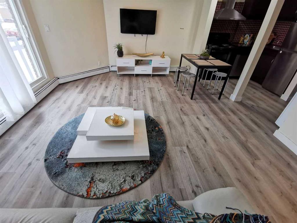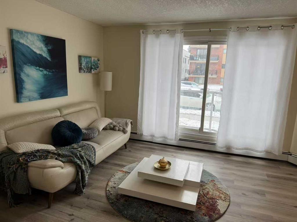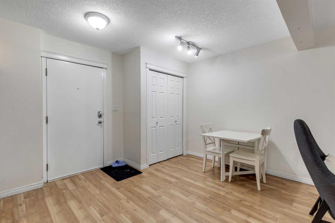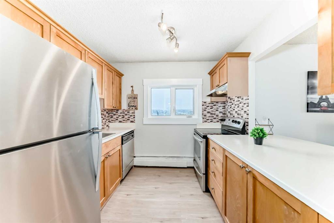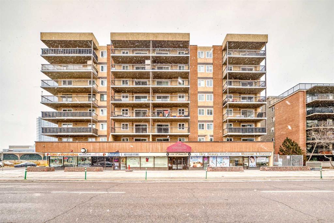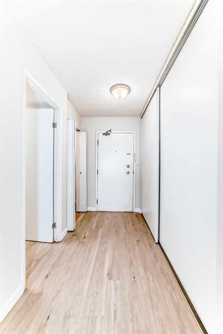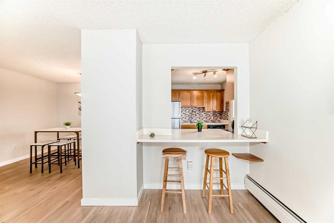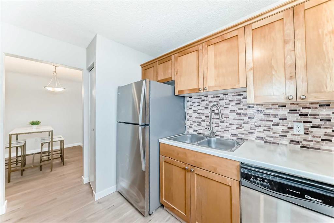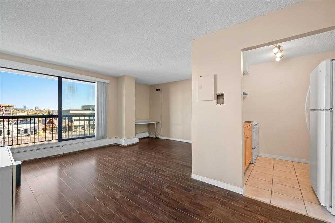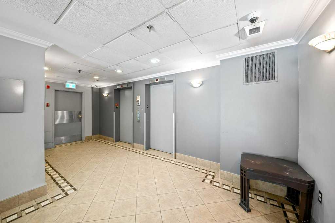202, 1710 11 Avenue SW
Calgary T3C 0N4
MLS® Number: A2218612
$ 225,000
1
BEDROOMS
1 + 0
BATHROOMS
608
SQUARE FEET
1976
YEAR BUILT
LIVE WHERE LIFE HAPPENS! Your home is tucked into the west edge of downtown Calgary in the vibrant community of SUNALTA. This 1-BED condo isn’t just a place to live — it’s a lifestyle. Whether you're a first-time buyer, a young couple, or a professional starting fresh in a new city, this home is your stylish and practical launchpad into everything downtown has to offer. Step inside to a FRESHLY PAINTED space designed for MODERN living. The new LAMINATE FLOORS (June 2024) feel sleek and durable, while the new LIGHT FIXTURES brighten every room with a fresh, contemporary vibe. The OPEN LAYOUT gives you space to breathe and entertain — from BREAKFAST BAR mornings to wine and cheese evenings with friends, you bet you’ll want to HOST GATHERINGS with a design that makes sense! The kitchen blends style and function with a DOUBLE SINK and REFRESHED CABINETRY. BUILT-IN SHELVING and TV STAND adds minimalistic storage and aesthetic appeal. IN-SUITE LAUNDRY brings daily convenience, and the PET-FRIENDLY building means your furry friend is welcome too, especially with the nearby VCA 24/7 Animal Hospital (3 min walk) just in case there’s an emergency. Step out to your NORTH-FACING BALCONY perfect for quiet mornings and post-work relaxation. The location? Peaceful. You’re away from the downtown noise but steps from the SUNALTA LRT STATION (2 min walk) putting the entire city within reach of your fingertips! The OVERSIZED BEDROOM comfortably fits a king bed and more, with DOUBLE CLOSETS offering all the storage you need. And when you want to explore, you’re a 13 min walk from 17TH AVE, local coffee shops and an endless list of restaurants. Recharge and join a variety of FITNESS GYM memberships with steps to CrossFit (1 min walk), Women Owned Inside Out Total Wellness (7 min walk) and more all within a 24 min walk including Anytime Fitness, Goodlife, Rumble Boxing, Yoga and Pilates! If the outdoors is calling, you’re just a 10 min walk from the TENNIS CLUB and BOW RIVER pathways for biking or evening strolls. Head out with friends to PRINCE ISLAND PARK (7 min drive), catch a show at STAMPEDE PARK (9 min drive), or enjoy the summertime FARMER’S MARKET at the Sunalta Community Association just around the block (3 min walk). Commuting is a breeze with QUICK ACCESS to Bow Trail and Crowchild Trail. Schools, COLLEGES, and downtown CAMPUSES are all close by within 8 min drive, making this a smart investment or ideal home base. You also get access to additional BIKE STORAGE on the lower level. Whether you're starting your journey in Calgary or building your investment portfolio, this is the space where city life meets simplicity and comfort. Plus, you have the extra CONVENIENCE of Co-op (12 min walk) & Safeway (19 min walk) groceries stores the perfect pitstop after any work day. WELCOME HOME to Sunalta! Live bold, live central — and LOVE WHERE YOU LIVE! Book a private viewing with your favourite Realtor!
| COMMUNITY | Sunalta |
| PROPERTY TYPE | Apartment |
| BUILDING TYPE | Low Rise (2-4 stories) |
| STYLE | Single Level Unit |
| YEAR BUILT | 1976 |
| SQUARE FOOTAGE | 608 |
| BEDROOMS | 1 |
| BATHROOMS | 1.00 |
| BASEMENT | |
| AMENITIES | |
| APPLIANCES | Dishwasher, Electric Stove, European Washer/Dryer Combination, Range Hood, Refrigerator, Window Coverings |
| COOLING | None |
| FIREPLACE | N/A |
| FLOORING | Ceramic Tile, Laminate |
| HEATING | Baseboard, Natural Gas |
| LAUNDRY | Common Area, In Unit, Multiple Locations |
| LOT FEATURES | |
| PARKING | Assigned, Stall |
| RESTRICTIONS | Pet Restrictions or Board approval Required |
| ROOF | Tar/Gravel |
| TITLE | Fee Simple |
| BROKER | Real Broker |
| ROOMS | DIMENSIONS (m) | LEVEL |
|---|---|---|
| 4pc Bathroom | 7`8" x 7`8" | Main |
| Bedroom | 10`2" x 16`4" | Main |
| Kitchen | 7`4" x 13`5" | Main |
| Living Room | 14`2" x 13`4" | Main |
| Storage | 3`0" x 5`1" | Main |

