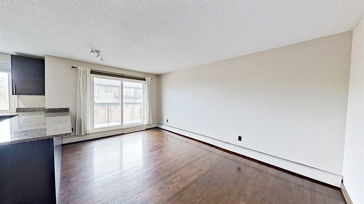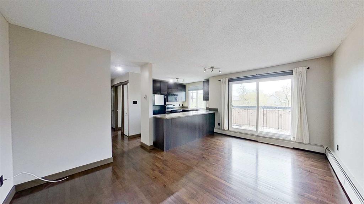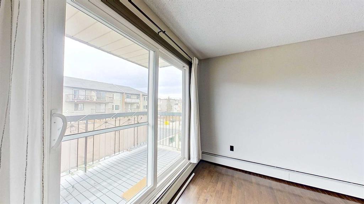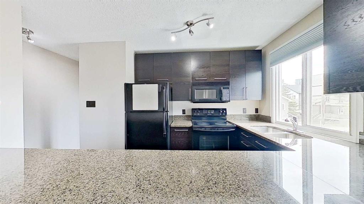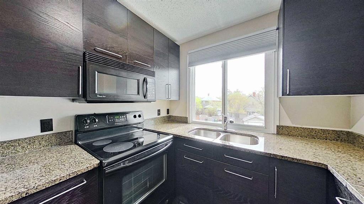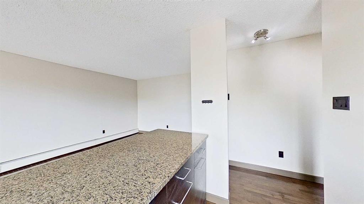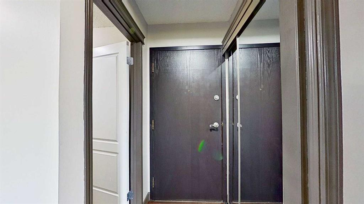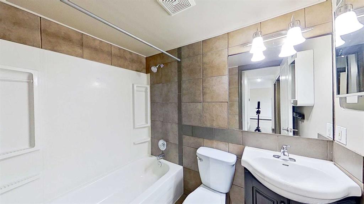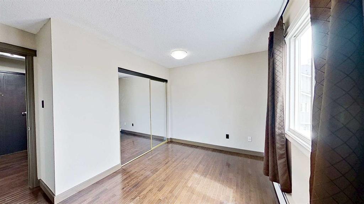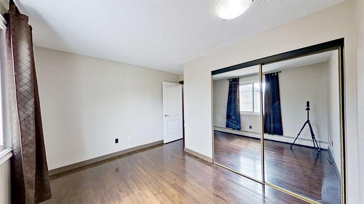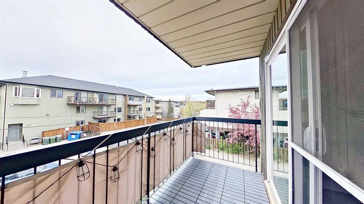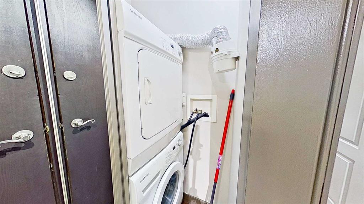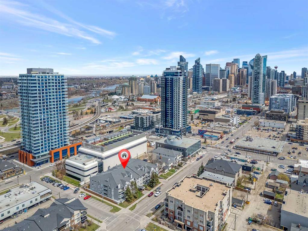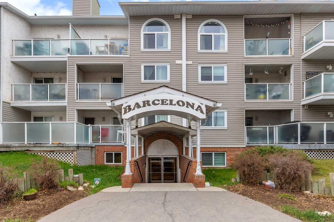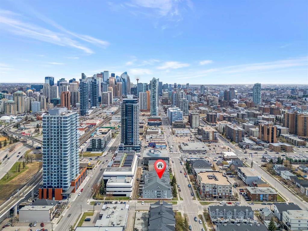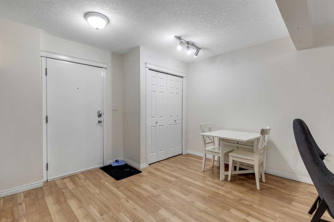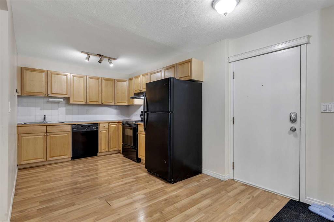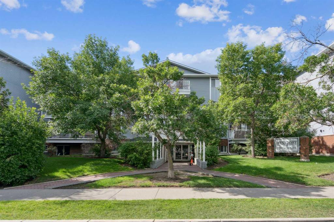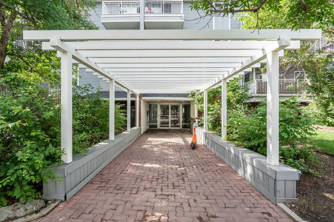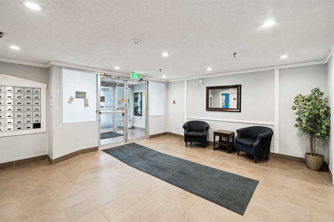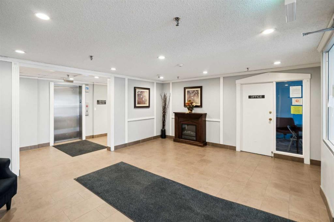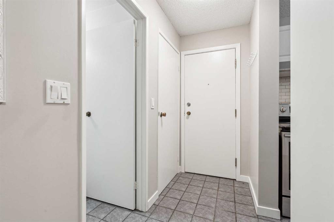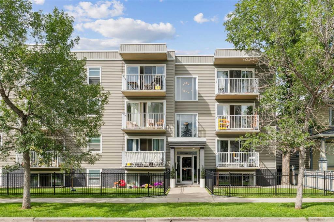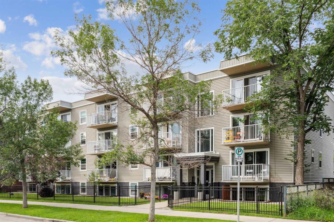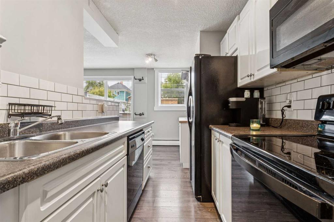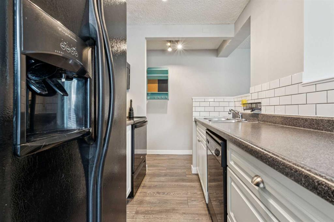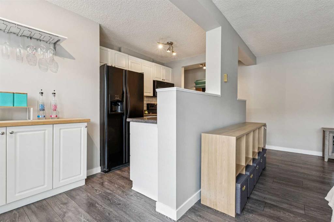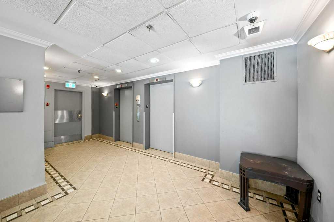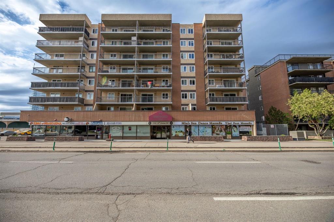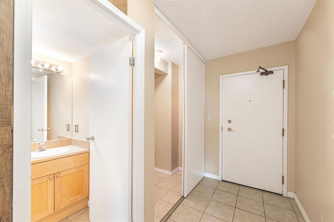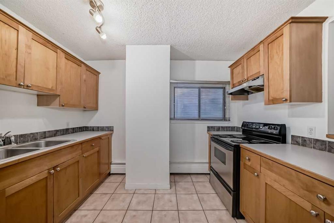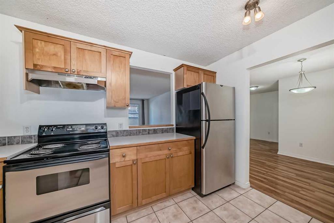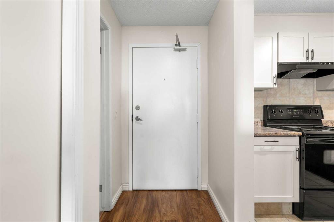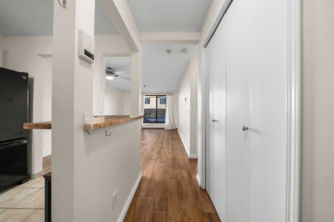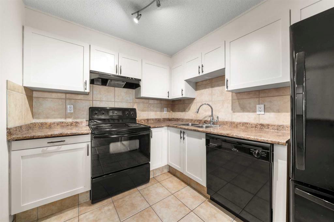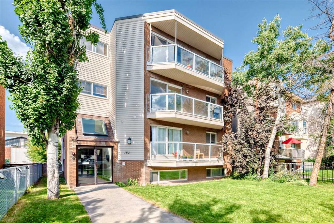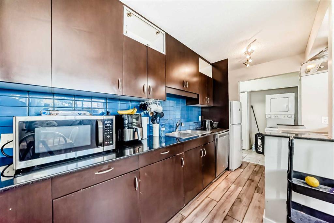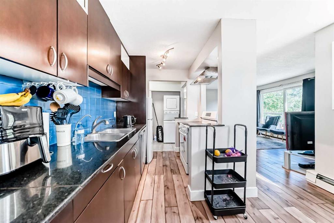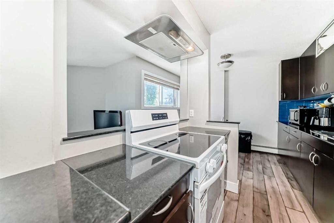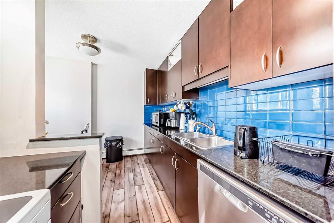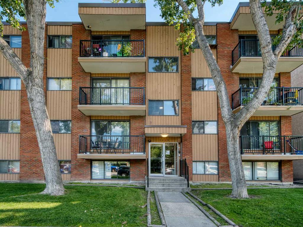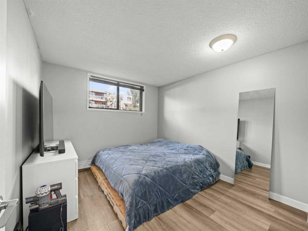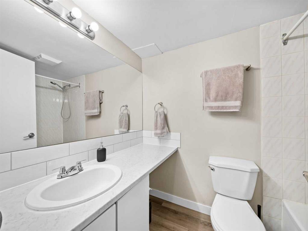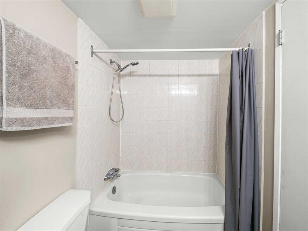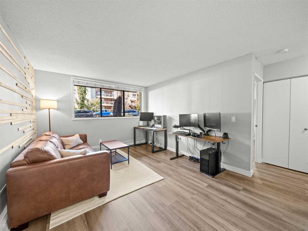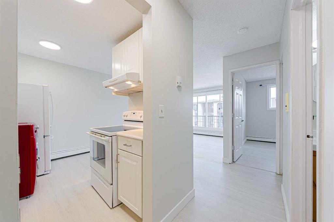204, 1613 11 Avenue SW
Calgary T3C 0N9
MLS® Number: A2218886
$ 189,900
1
BEDROOMS
1 + 0
BATHROOMS
558
SQUARE FEET
1971
YEAR BUILT
Welcome to a secure, bright, comfy end unit. Open concept makes it a spacious kitchen/living room area. South facing, roomy balcony to enjoy the outside natural sun light. Plenty of (newer) cupboards, with pot drawers and lots of counter top space. Appliances are all black. The 8 foot counter with 8 inch overhang is used as an eating bar( so no need for a kitchen table). The unit has an in-suite, regular size washer and dryer. The building also offers coin laundry downstairs. For your convenience, there is a 90” x 45” storage room for all your extras. Hardwood flooring throughout. Tile in the bathroom. Just freshly painted, vacant and move in ready. New roof (8 years ago), and new boiler system installed last summer. Newer vinyl windows and patio doors. Your car is protected from snow and sun as the unit has an assigned, covered parking stall with electrical plug. Sunalta is a vibrant neighbourhood with C train station just a block away. Excellent location and walking distance to what ever you need - groceries, restaurants, shops, pubs, parks etc.
| COMMUNITY | Sunalta |
| PROPERTY TYPE | Apartment |
| BUILDING TYPE | Low Rise (2-4 stories) |
| STYLE | Single Level Unit |
| YEAR BUILT | 1971 |
| SQUARE FOOTAGE | 558 |
| BEDROOMS | 1 |
| BATHROOMS | 1.00 |
| BASEMENT | |
| AMENITIES | |
| APPLIANCES | Dryer, Microwave, Refrigerator, Stove(s), Washer |
| COOLING | None |
| FIREPLACE | N/A |
| FLOORING | Hardwood, Tile |
| HEATING | Baseboard, Boiler, Electric |
| LAUNDRY | In Unit |
| LOT FEATURES | |
| PARKING | Stall |
| RESTRICTIONS | None Known |
| ROOF | |
| TITLE | Fee Simple |
| BROKER | ComFree |
| ROOMS | DIMENSIONS (m) | LEVEL |
|---|---|---|
| Bedroom - Primary | 11`0" x 12`0" | Main |
| Kitchen | 7`1" x 3`9" | Main |
| Living/Dining Room Combination | 17`9" x 11`6" | Main |
| 3pc Bathroom | Main |


