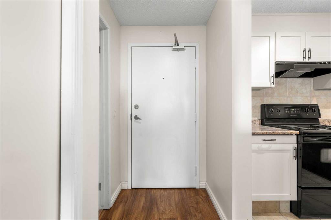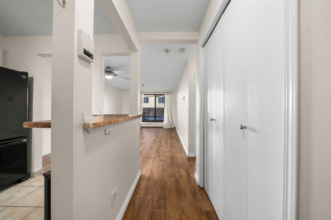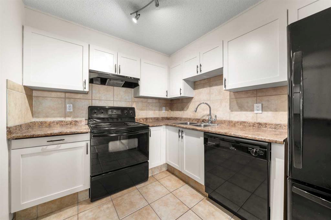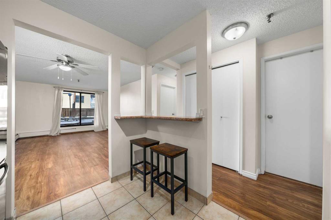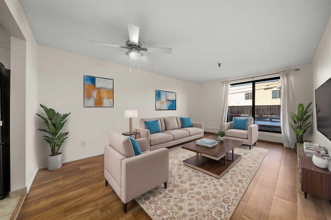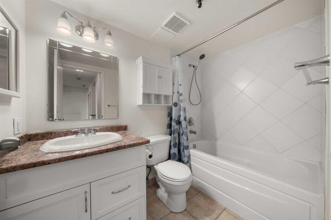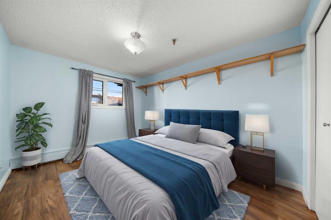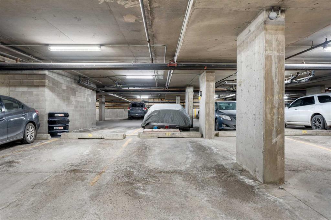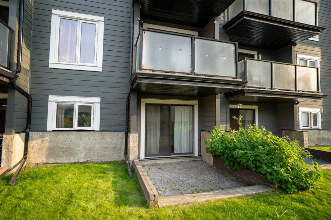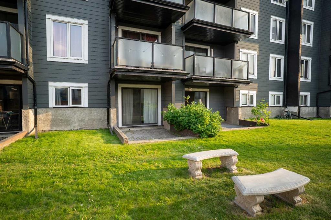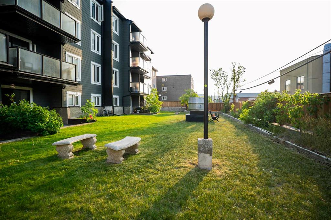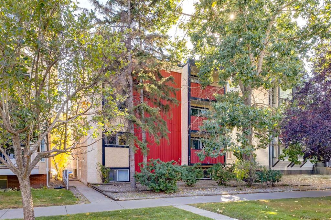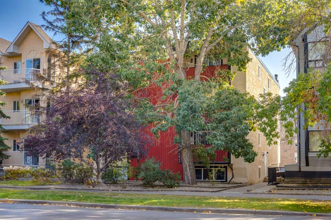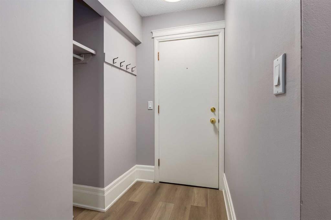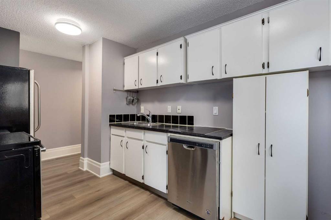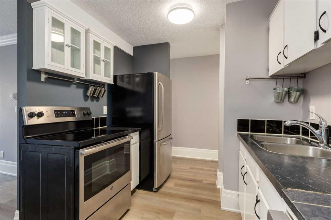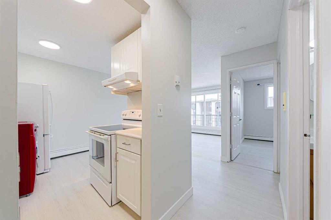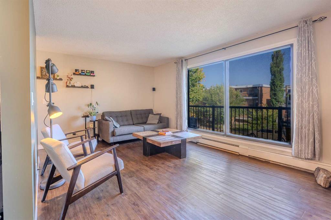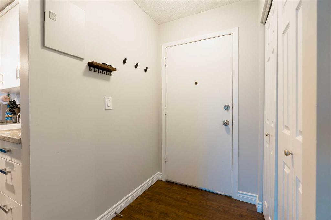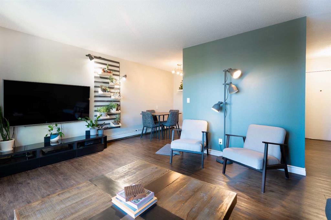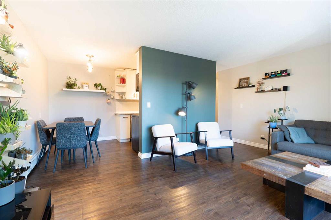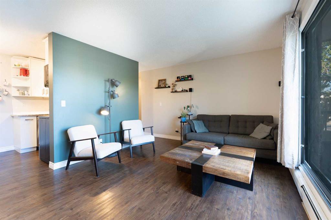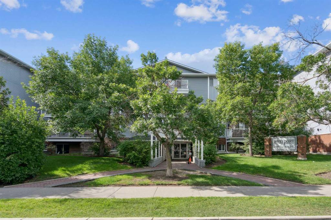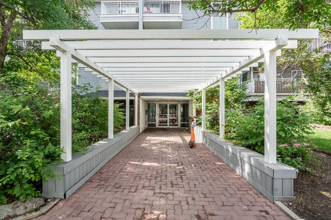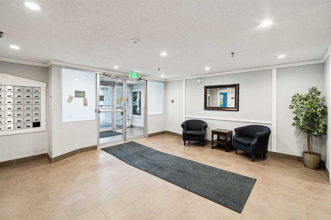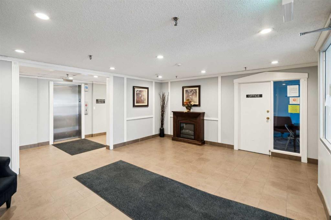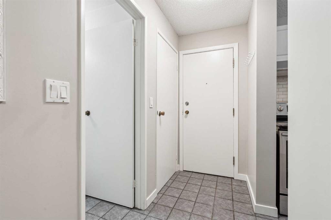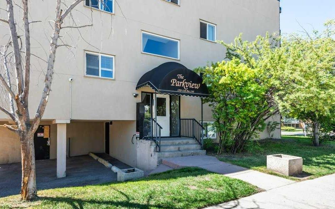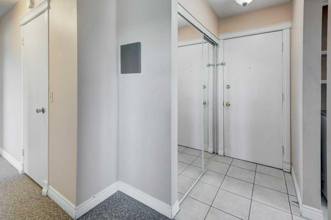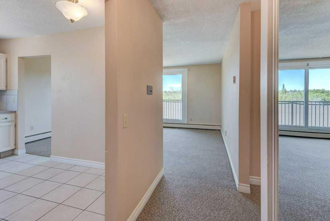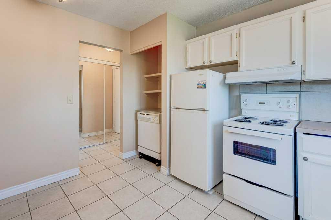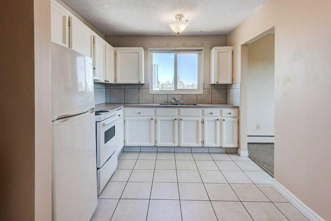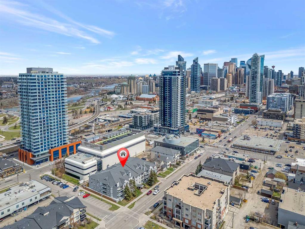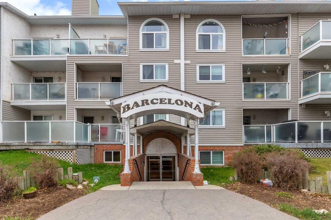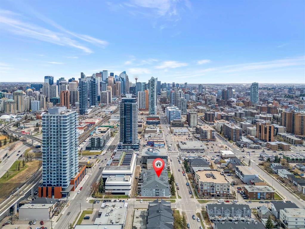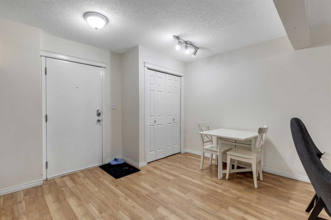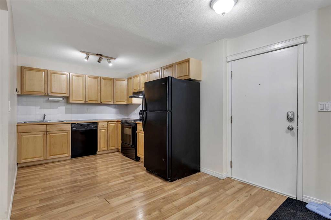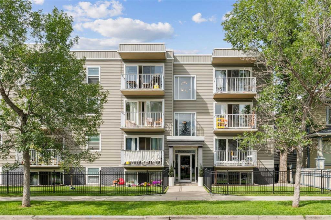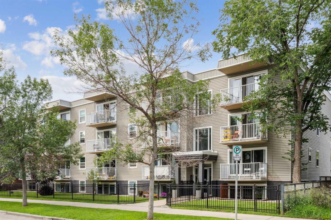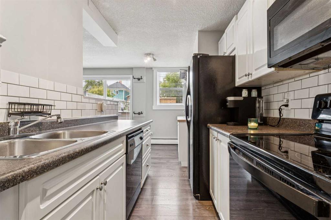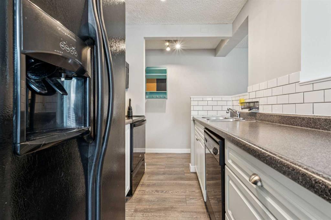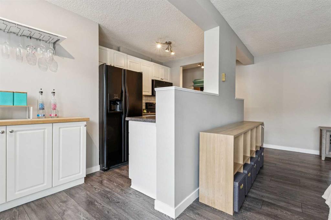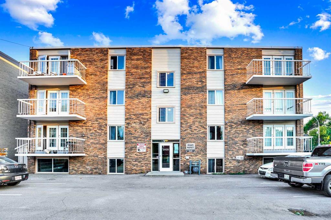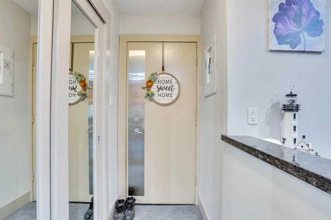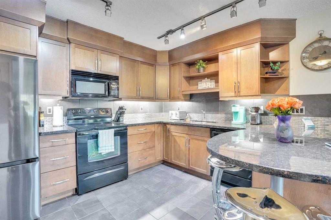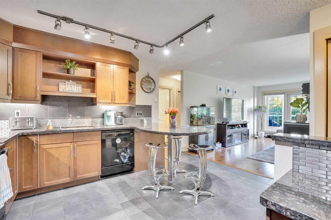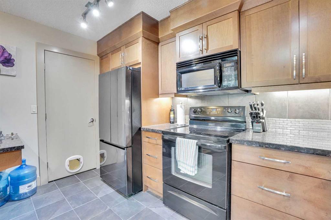103, 1810 11 Avenue SW
Calgary T3C0N6
MLS® Number: A2228532
$ 199,900
1
BEDROOMS
1 + 0
BATHROOMS
583
SQUARE FEET
1982
YEAR BUILT
Private Ground Floor 1-Bedroom Unit with Yard – Upgraded, Secure & Smartly Designed Nestled in a quiet, secure complex, this charming updated 1-bedroom, 1-bathroom ground floor unit offers a rare combination of privacy, practicality, security and comfort — perfect for first-time buyers, downsizers, or investors, this well-maintained residence boasts a rare feature — a fully fenced yard with green space, perfect for relaxing outdoors or enjoying your morning coffee in peace and letting your pet roam A standout benefit of this unit is the laundry room located directly across the hall — offering ultimate in: Energy efficiency: save on your electricity bill by not having operating costs Cost savings: Not having to purchase expensive washer and dryer set Convenience: Extra in-suite storage by not having a laundry set take up valuable in-suit space, keeping heat and moisture out of the unit. These small details add up to make a big difference in day-to-day comfort. The modern kitchen has been thoughtfully upgraded with quality finishes and plenty of storage. The bright and airy living space opens directly to your own patio and green space With underground heated parking, you’ll enjoy comfort and peace of mind through every season. This smartly designed home is move-in ready and offers excellent value with features rarely found at this price point. Some of the upgrades done recently include cladding, balconies, roof, windows and in May of this year they started work on the elevators. Don’t miss your chance to own this private, well-appointed gem!
| COMMUNITY | Sunalta |
| PROPERTY TYPE | Apartment |
| BUILDING TYPE | Low Rise (2-4 stories) |
| STYLE | Single Level Unit |
| YEAR BUILT | 1982 |
| SQUARE FOOTAGE | 583 |
| BEDROOMS | 1 |
| BATHROOMS | 1.00 |
| BASEMENT | |
| AMENITIES | |
| APPLIANCES | Dishwasher, Electric Stove, Range Hood, Refrigerator, Window Coverings |
| COOLING | None |
| FIREPLACE | N/A |
| FLOORING | Laminate |
| HEATING | Baseboard, Natural Gas |
| LAUNDRY | Laundry Room |
| LOT FEATURES | |
| PARKING | Assigned, Underground |
| RESTRICTIONS | Pet Restrictions or Board approval Required, Pets Allowed |
| ROOF | Asphalt Shingle |
| TITLE | Fee Simple |
| BROKER | RE/MAX Realty Professionals |
| ROOMS | DIMENSIONS (m) | LEVEL |
|---|---|---|
| Kitchen | 10`1" x 8`3" | Main |
| Living Room | 11`9" x 11`5" | Main |
| Dining Room | 11`5" x 6`0" | Main |
| Bedroom - Primary | 14`8" x 9`5" | Main |
| 4pc Bathroom | Main | |
| Storage | 8`7" x 3`10" | Main |


