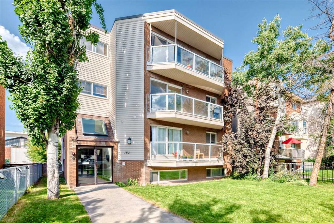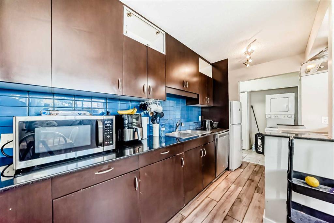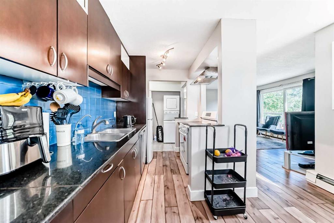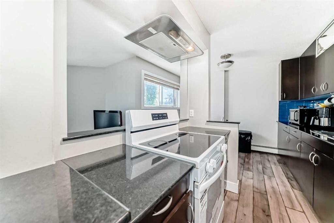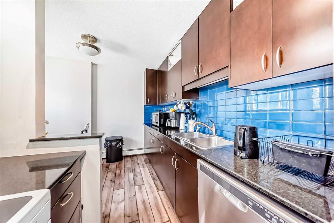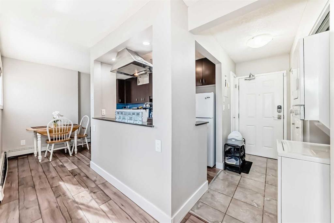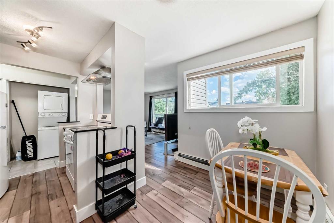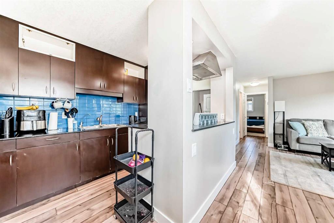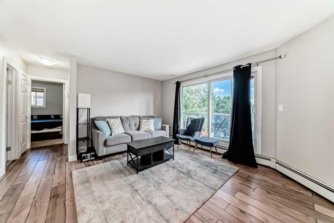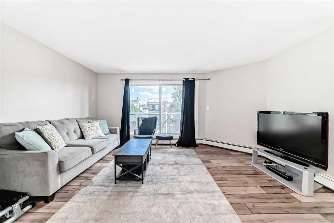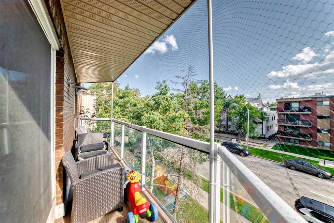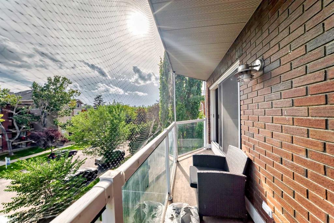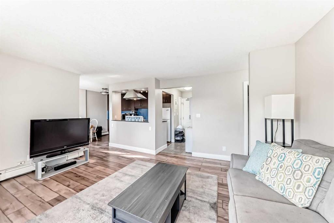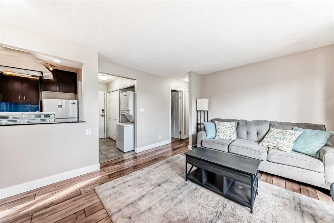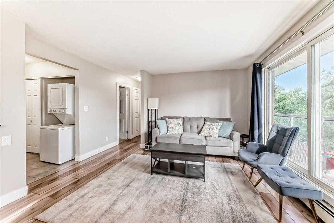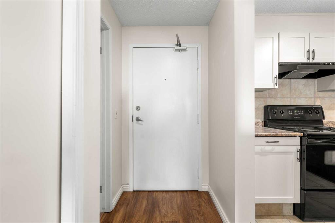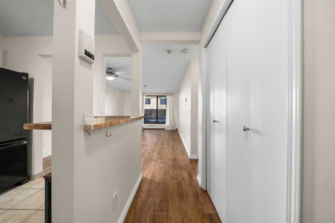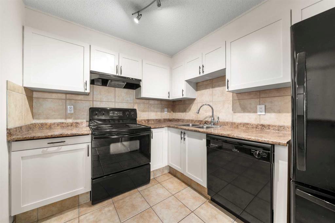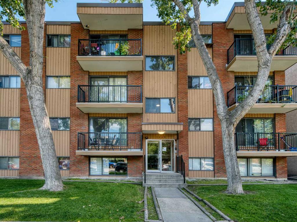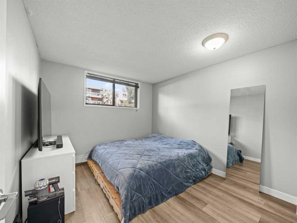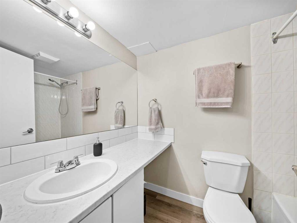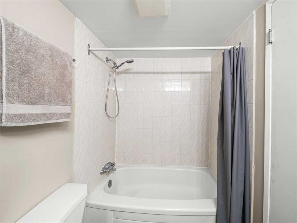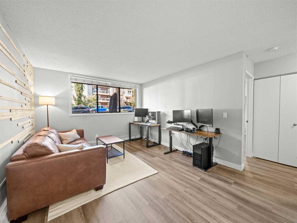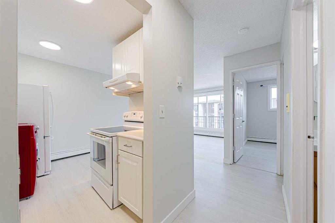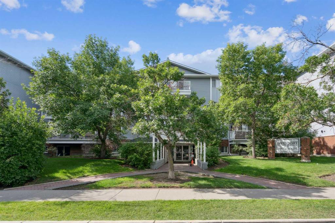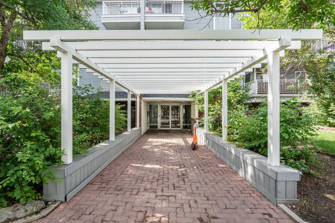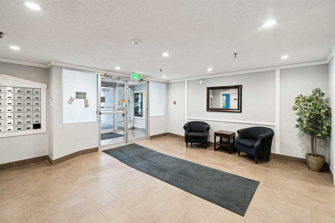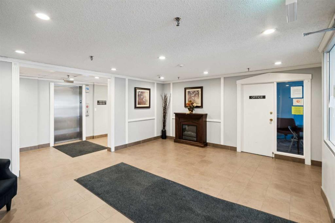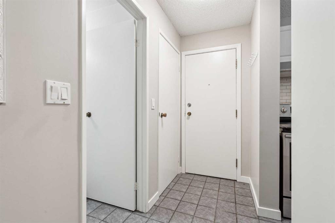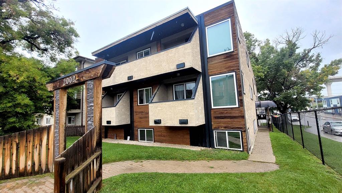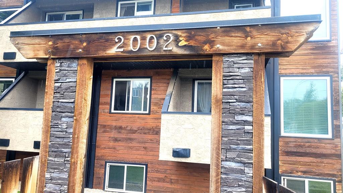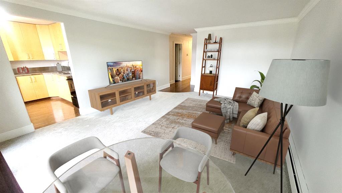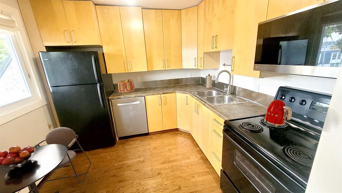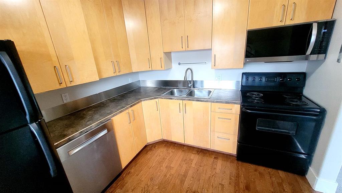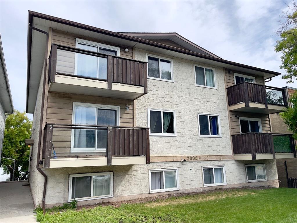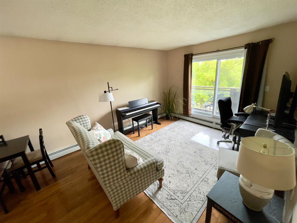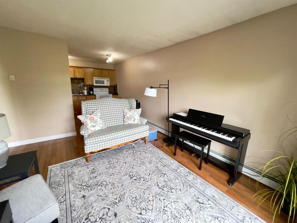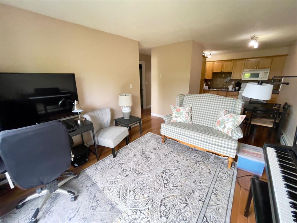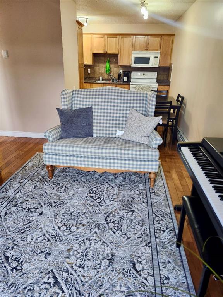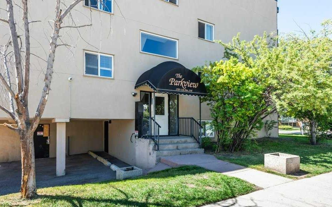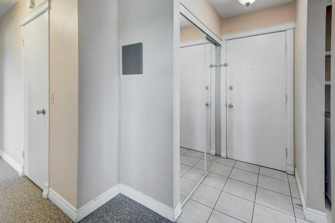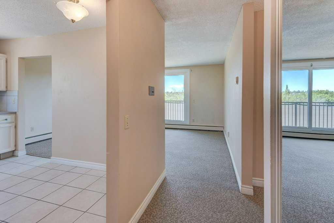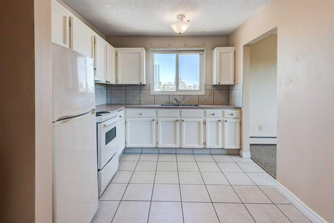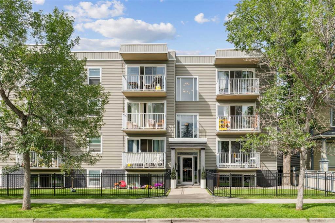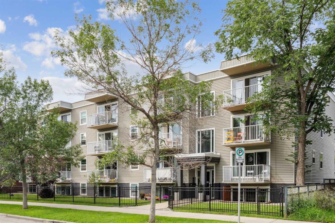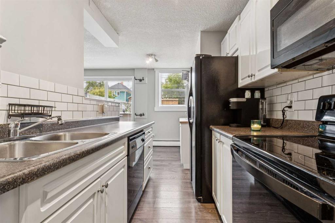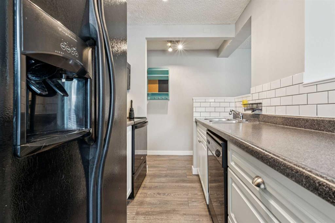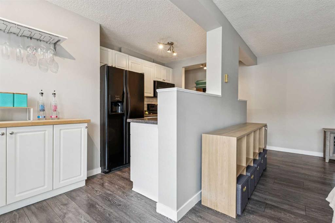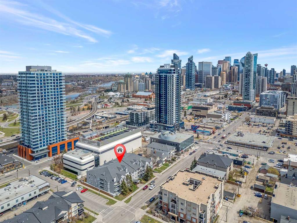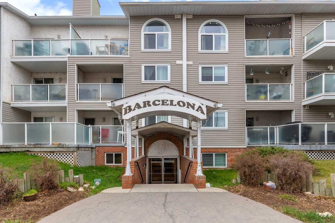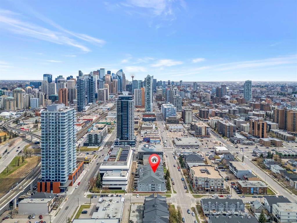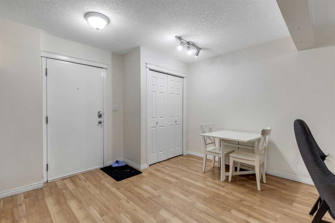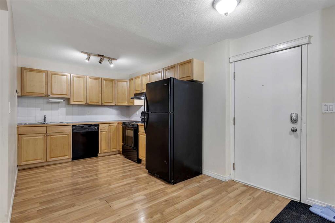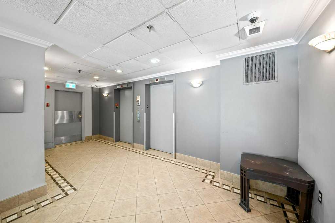401, 1826 11 Avenue SW
Calgary T3C0N6
MLS® Number: A2245426
$ 190,000
2
BEDROOMS
1 + 0
BATHROOMS
695
SQUARE FEET
1980
YEAR BUILT
Incredible value! Welcome to this bright and well-kept 2-bedroom, 1-bath condo ideally located in the heart of Sunalta—just steps from the LRT and a short walk to schools, shops, and restaurants. Nestled on a quiet, tree-lined street, this south-facing top-floor unit is filled with natural light and features a spacious living room with sliding patio doors leading to a sunny balcony. The galley-style kitchen offers granite countertops, updated cabinetry, and a set of newer appliances. Both bedrooms are generously sized, providing comfort and flexibility for a home office or guest room. Additional highlights include in-suite laundry, and storage, a water filtration system, and durable laminate flooring throughout. The building has seen recent upgrades, including a new roof (2023), and newer windows. Enjoy being just a few blocks from the Bow River and its extensive pathway system. Assigned rear parking is included, and condo fees cover heat and water. Whether you're a first-time buyer or an investor, this unit offers exceptional value in one of Calgary’s most walkable inner-city communities.
| COMMUNITY | Sunalta |
| PROPERTY TYPE | Apartment |
| BUILDING TYPE | Low Rise (2-4 stories) |
| STYLE | Single Level Unit |
| YEAR BUILT | 1980 |
| SQUARE FOOTAGE | 695 |
| BEDROOMS | 2 |
| BATHROOMS | 1.00 |
| BASEMENT | |
| AMENITIES | |
| APPLIANCES | Dishwasher, Electric Stove, Range Hood, Refrigerator, Washer/Dryer Stacked, Water Purifier, Window Coverings |
| COOLING | None |
| FIREPLACE | N/A |
| FLOORING | Carpet, Ceramic Tile, Laminate |
| HEATING | Baseboard |
| LAUNDRY | In Unit |
| LOT FEATURES | |
| PARKING | Stall |
| RESTRICTIONS | Pets Not Allowed, Short Term Rentals Not Allowed |
| ROOF | |
| TITLE | Fee Simple |
| BROKER | RE/MAX Complete Realty |
| ROOMS | DIMENSIONS (m) | LEVEL |
|---|---|---|
| Kitchen | 6`8" x 7`7" | Main |
| Dining Room | 11`4" x 7`1" | Main |
| Living Room | 16`0" x 12`1" | Main |
| 4pc Bathroom | 8`1" x 5`0" | Main |
| Bedroom | 9`8" x 9`5" | Main |
| Bedroom - Primary | 10`0" x 11`0" | Main |

