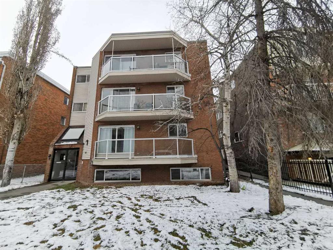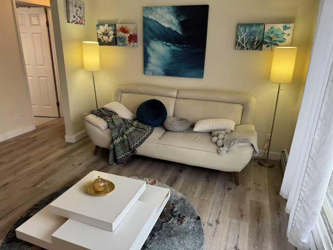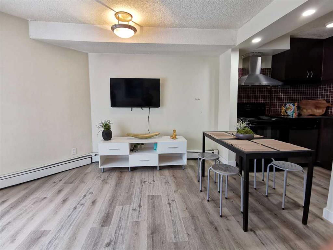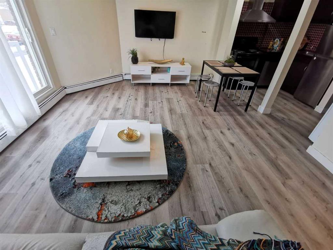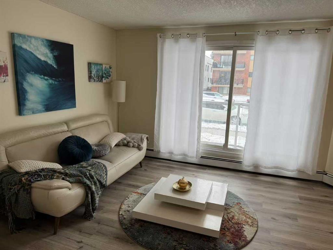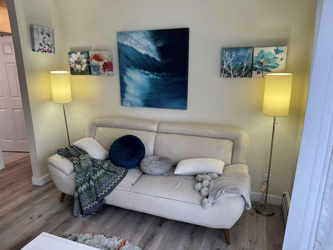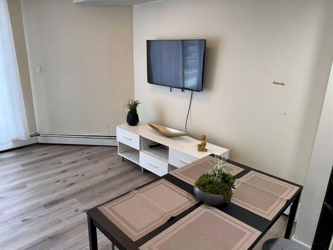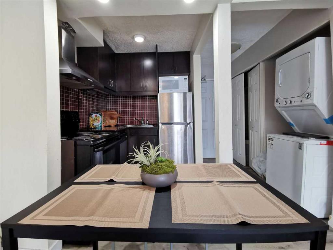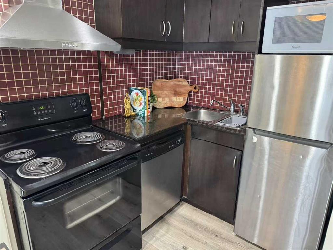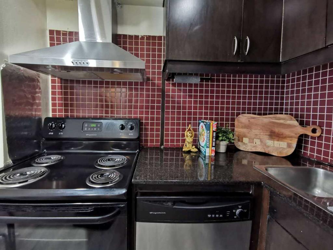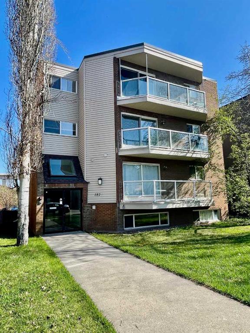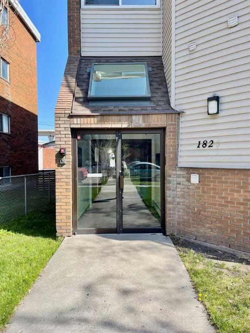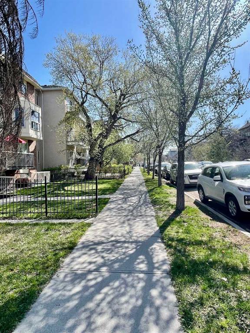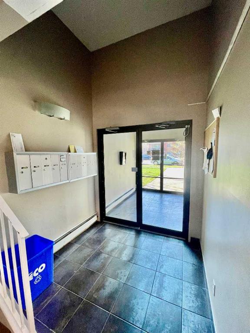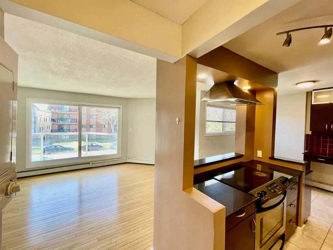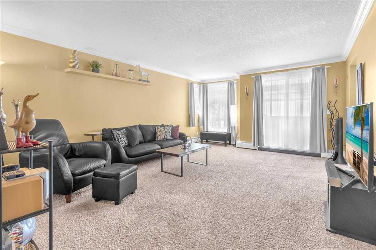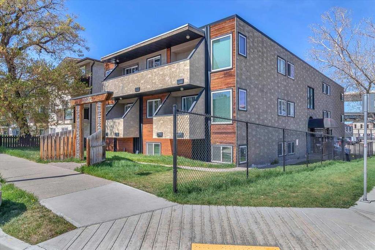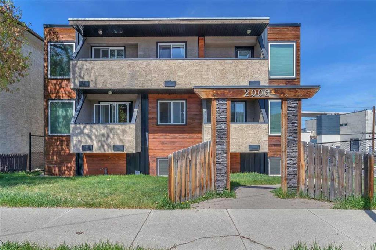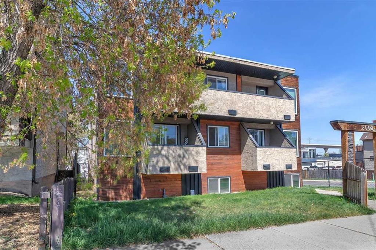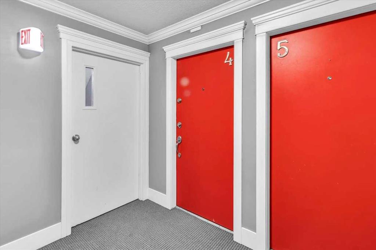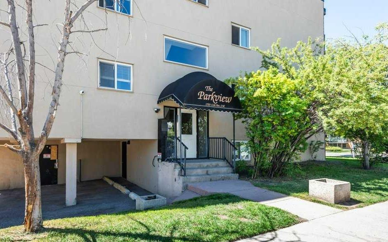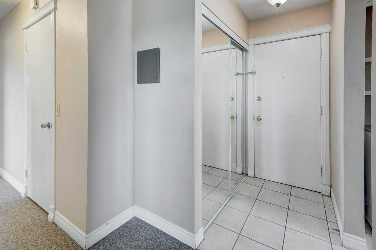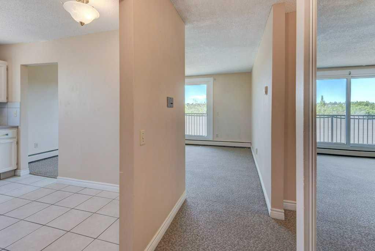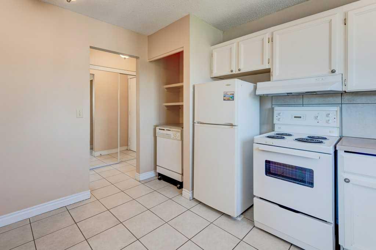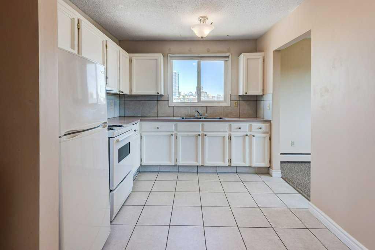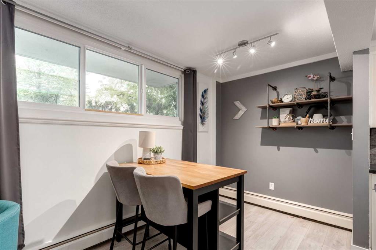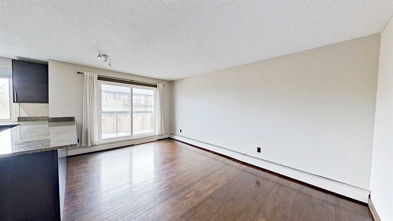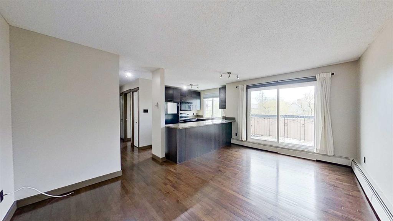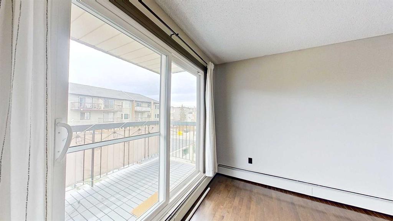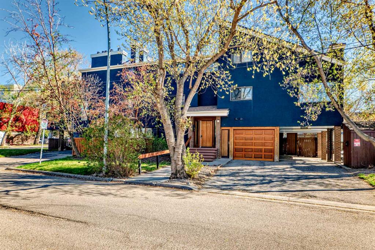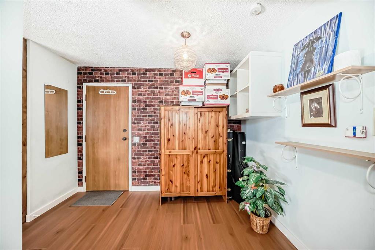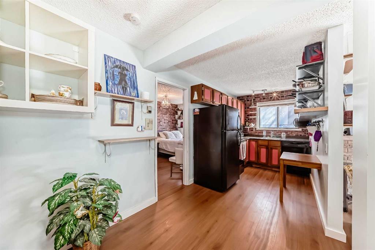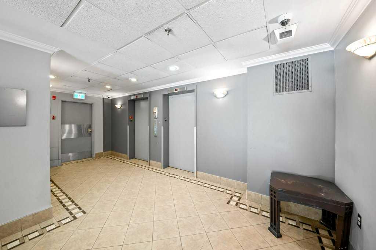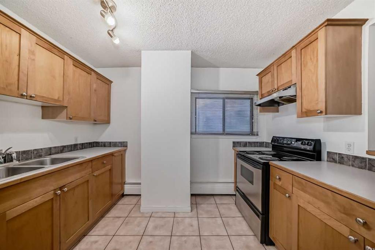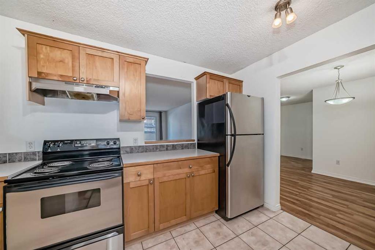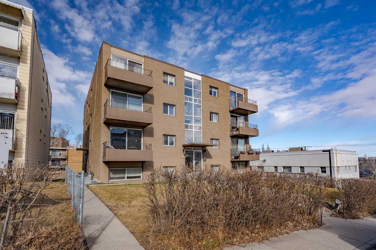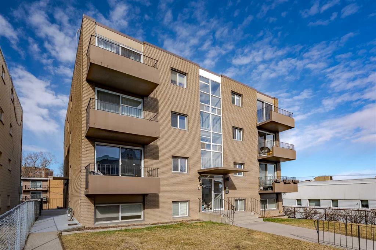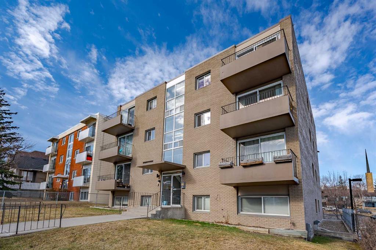201, 1826 11 Avenue SW
Calgary T3C0N6
MLS® Number: A2208221
$ 189,000
2
BEDROOMS
1 + 0
BATHROOMS
558
SQUARE FEET
1980
YEAR BUILT
Prime Location in Sunalta – Surrounded by a variety of amenities, just a short stroll to the Sunalta LRT station, tennis courts, and with easy access to both Bow Trail and Crowchild Trail SW. This charming second-floor unit features 2 bedrooms, 1 bathroom, and a functional galley kitchen with stainless steel appliances. Enjoy the convenience of an in-suite washer and dryer. The bright and airy living room opens onto a balcony with sunny south-facing views. Assigned parking at the rear. This cozy 10-suite building offers a great opportunity as either an investment property or a perfect starter home – no more paying someone else’s mortgage!
| COMMUNITY | Sunalta |
| PROPERTY TYPE | Apartment |
| BUILDING TYPE | Low Rise (2-4 stories) |
| STYLE | Single Level Unit |
| YEAR BUILT | 1980 |
| SQUARE FOOTAGE | 558 |
| BEDROOMS | 2 |
| BATHROOMS | 1.00 |
| BASEMENT | |
| AMENITIES | |
| APPLIANCES | Electric Stove, Microwave, Range Hood, Refrigerator, Washer/Dryer Stacked |
| COOLING | Wall/Window Unit(s) |
| FIREPLACE | N/A |
| FLOORING | Laminate |
| HEATING | Baseboard |
| LAUNDRY | In Unit |
| LOT FEATURES | |
| PARKING | Assigned, Stall |
| RESTRICTIONS | None Known |
| ROOF | |
| TITLE | Fee Simple |
| BROKER | Skyrock |
| ROOMS | DIMENSIONS (m) | LEVEL |
|---|---|---|
| Living Room | 9`11" x 15`10" | Main |
| Kitchen | 6`0" x 7`3" | Main |
| Dining Room | 6`6" x 12`0" | Main |
| Foyer | 4`6" x 3`5" | Main |
| Bedroom - Primary | 9`11" x 13`3" | Main |
| Bedroom | 9`8" x 9`4" | Main |
| 4pc Bathroom | Main |

