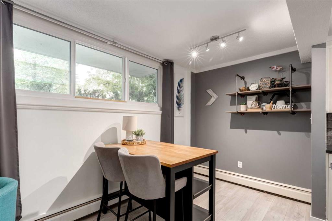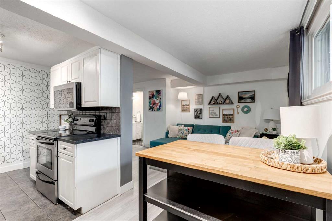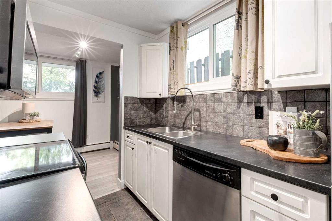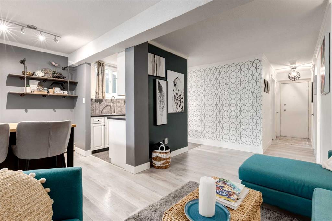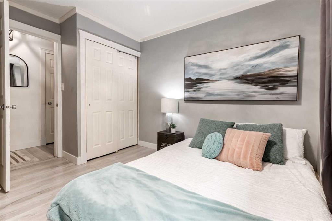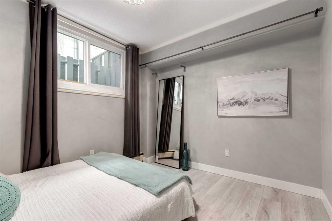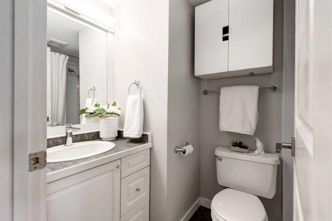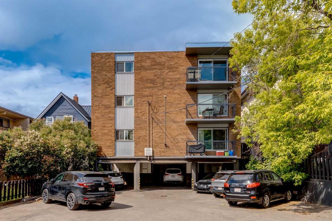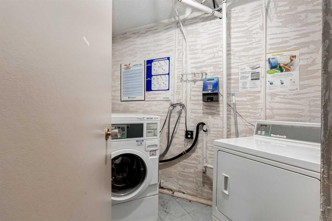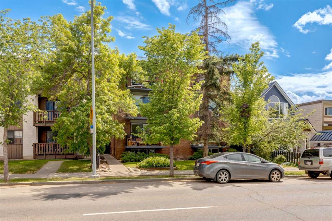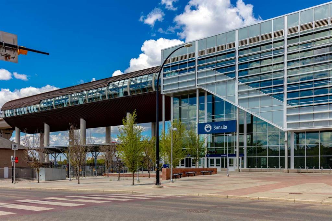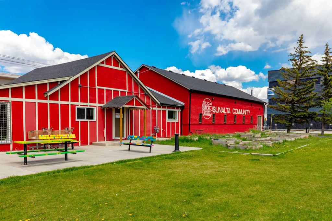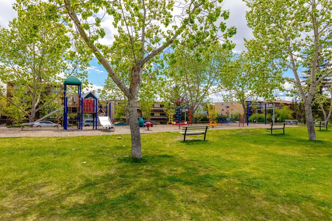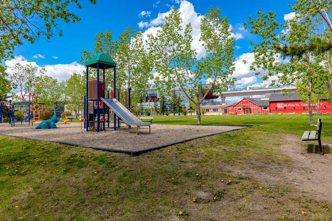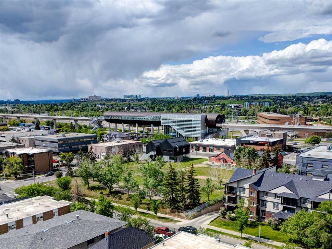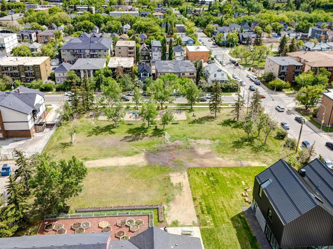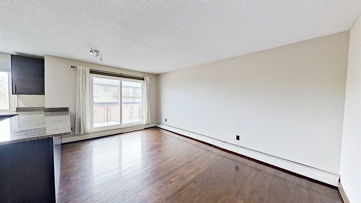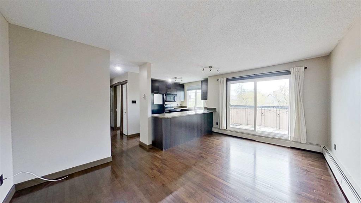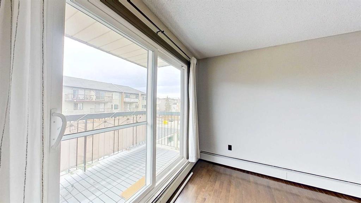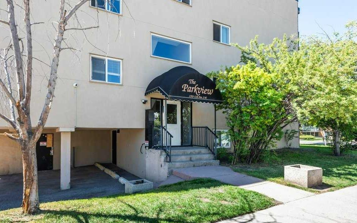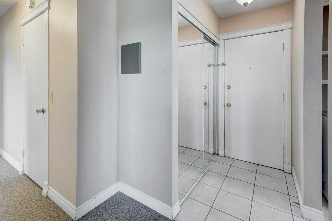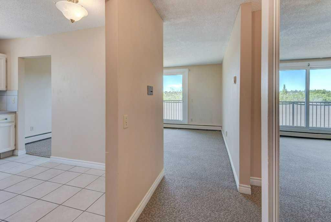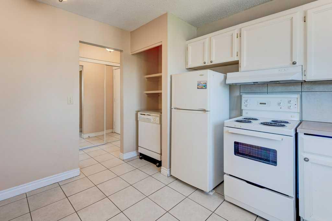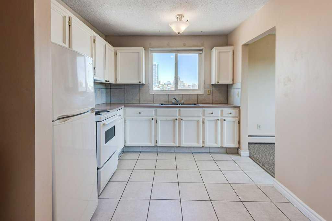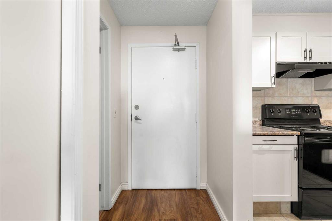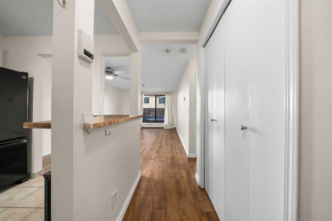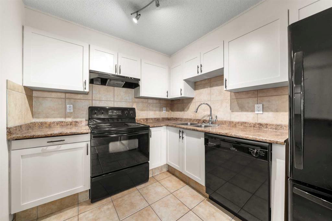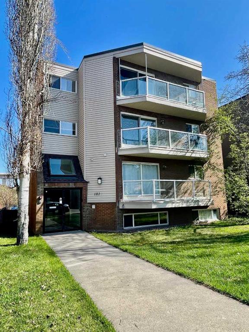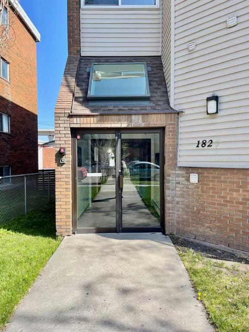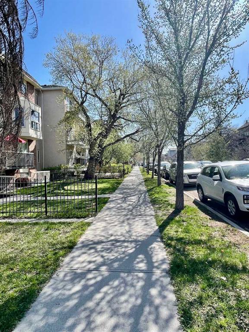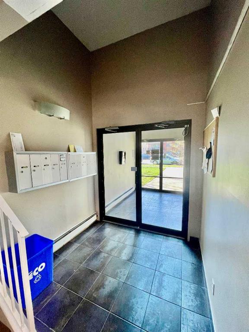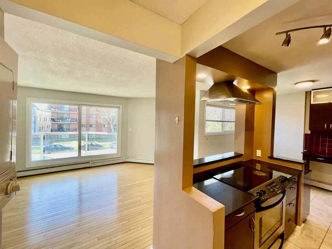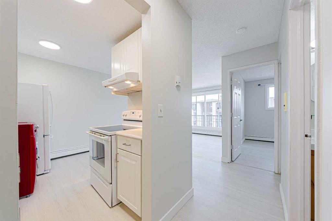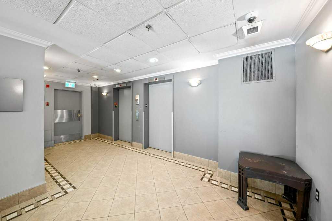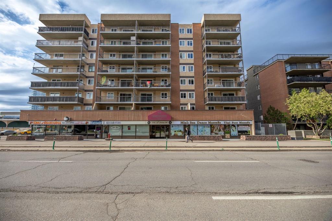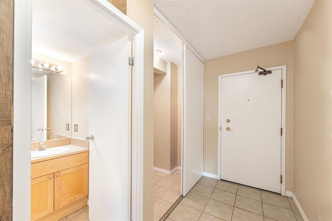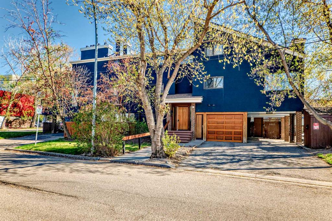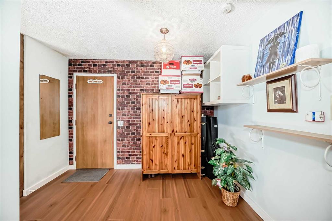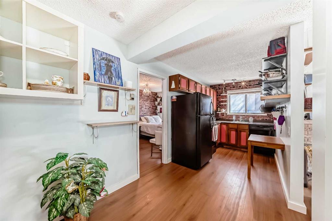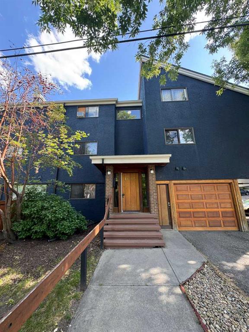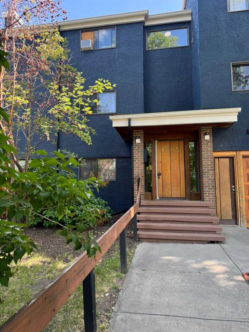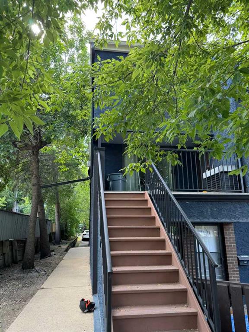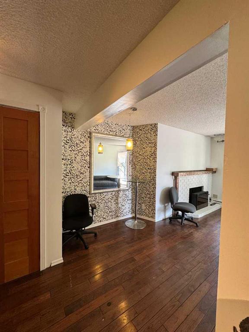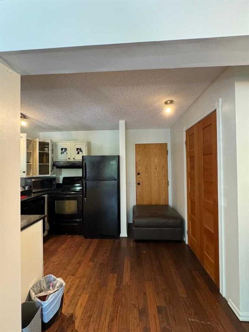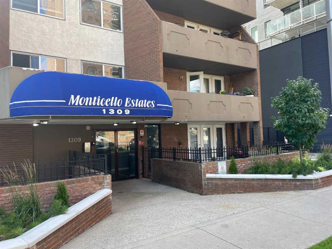101, 1625 11 Avenue SW
Calgary T3C 0N3
MLS® Number: A2227626
$ 179,900
1
BEDROOMS
1 + 0
BATHROOMS
481
SQUARE FEET
1971
YEAR BUILT
Looking for a condo with charm, character, and an unbeatable inner-city location? Welcome to your Sunalta sanctuary! This bright and move in ready 1-bedroom, 1-bathroom condo isn’t just affordable — it’s the perfect blend of cozy comfort and urban convenience. Tucked in the vibrant heart of sought after Sunalta, you will find this charming below-grade unit within a solid and secure concrete building (complete w/updated FOB system). It’s right across from a green space/playground and the lively Sunalta Community Centre making it ideal for impromptu Summer picnics, hanging out with friends, throwing a ball around and just enjoying the overall awesome neighbourhood vibe. This unit boasts newer triple pane windows that flood the space with natural light and a super functional mostly open floorplan featuring a galley-style kitchen with new laminate countertops, updated faucet and stainless steel appliances as well as a quaint dining nook with room for a desk for those working from home. You’ll love the cozy living area which is perfect for curling up and watching movies. The well-appointed primary bedroom features lots of closet & storage space. Updated lighting throughout and newer laminate flooring adds a sleek, modern touch to the unit. A 4-piece bathroom with bathfitter tub surround (comes w/a forever warranty) and newer sink/faucet rounds out this fantastic space. This unit comes with handy assigned rear parking and easy access to the laundry room just steps from your door — though it's rarely used since most units have their own. The building is pet-friendly and professionally managed, so you can enjoy peace of mind and easy living. Sunalta C-Train Station is just minutes away (hello, stress-free commute), and if you’re into gardening, the outdoors and weekend adventures, you’re in luck — the community garden, parks, and Bow River pathways are all nearby. Feel like going out? You're walking distance to Calgary’s trendiest spots — 14th Street, 17th Ave and Kensington — they are all jam packed with eclectic shops, foodie-approved restaurants, cozy cafés, and vibrant nightlife. Here's the underrated bonus: being below grade means your unit stays nice and cool in the summer — no A/C needed – and warm in the Winter - hello amazing night sleeps year round! This building is surrounded by greenery and set in one of the city's coolest, community-focused neighbourhoods - this condo offers a lock it and leave it lifestyle making urban living feel effortless. Whether you're a first-time buyer, savvy investor, snowbird, or just craving a more simplified lifestyle — this place hits all the marks. Come see why this unit in Sunalta just feels like home.
| COMMUNITY | Sunalta |
| PROPERTY TYPE | Apartment |
| BUILDING TYPE | Low Rise (2-4 stories) |
| STYLE | Single Level Unit |
| YEAR BUILT | 1971 |
| SQUARE FOOTAGE | 481 |
| BEDROOMS | 1 |
| BATHROOMS | 1.00 |
| BASEMENT | |
| AMENITIES | |
| APPLIANCES | Dishwasher, Electric Stove, Microwave Hood Fan, Refrigerator, Window Coverings |
| COOLING | None |
| FIREPLACE | N/A |
| FLOORING | Laminate, Tile |
| HEATING | Baseboard, Hot Water |
| LAUNDRY | Common Area, In Basement, Laundry Room, See Remarks |
| LOT FEATURES | |
| PARKING | Assigned, Parking Lot, Stall |
| RESTRICTIONS | None Known |
| ROOF | |
| TITLE | Fee Simple |
| BROKER | CIR Realty |
| ROOMS | DIMENSIONS (m) | LEVEL |
|---|---|---|
| 4pc Bathroom | 5`0" x 7`7" | Main |
| Bedroom - Primary | 11`7" x 10`4" | Main |
| Dining Room | 7`5" x 7`4" | Main |
| Kitchen | 6`11" x 8`11" | Main |
| Living Room | 11`1" x 16`4" | Main |





