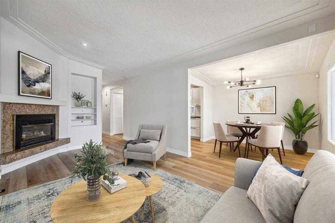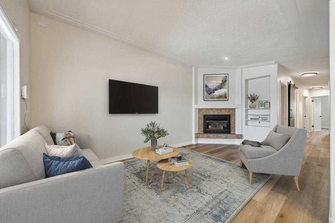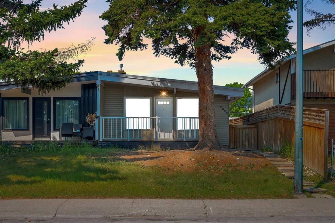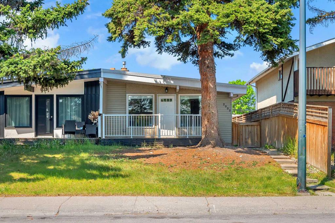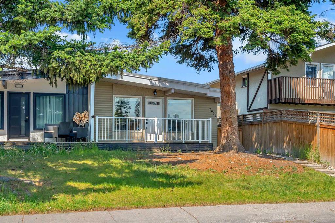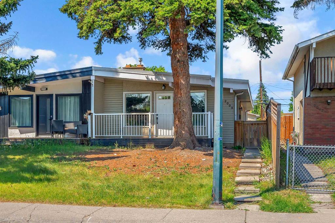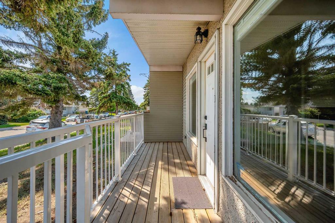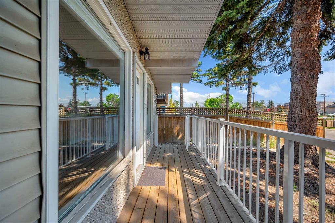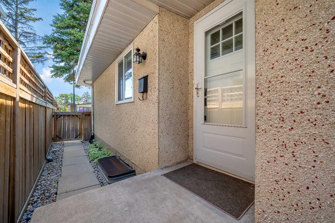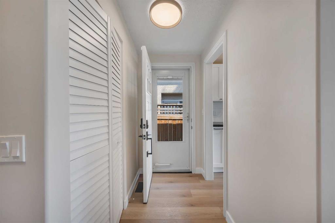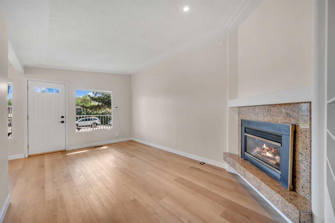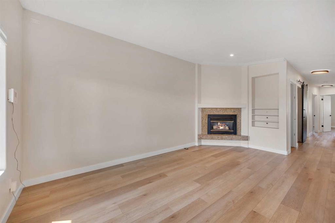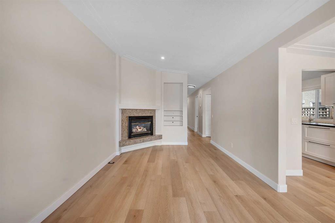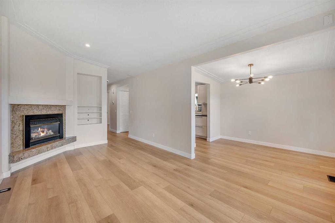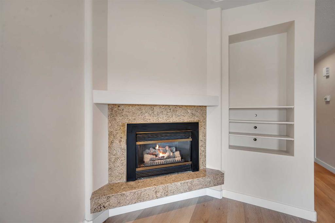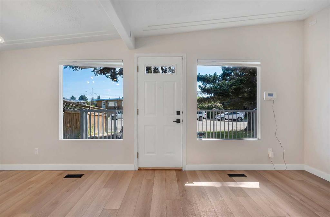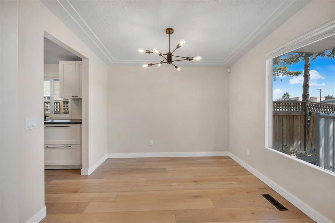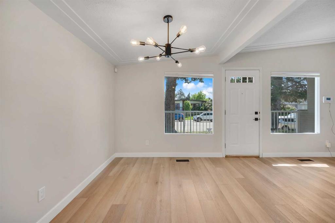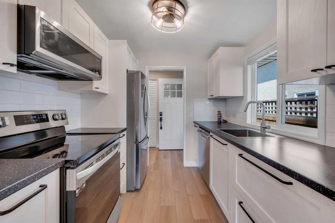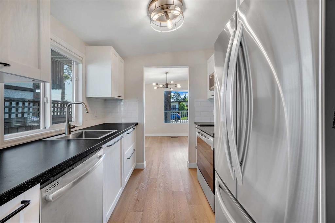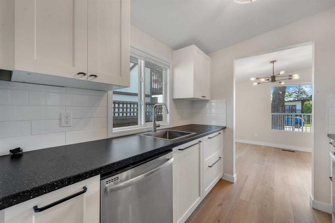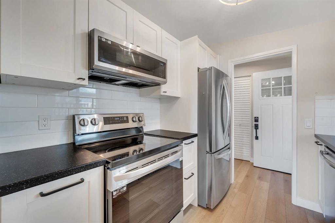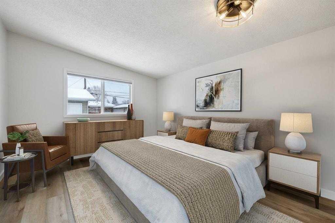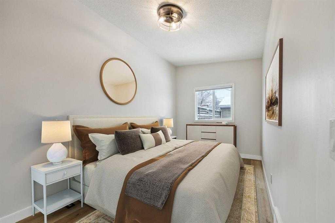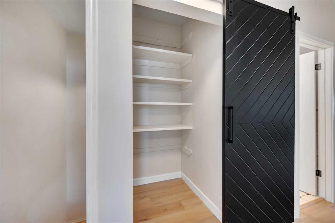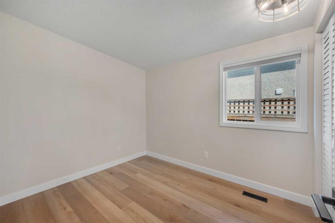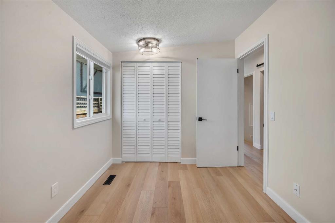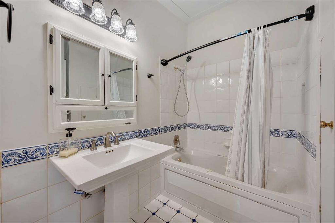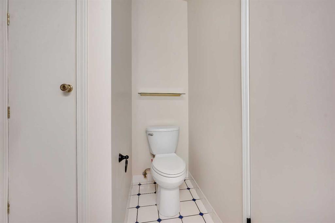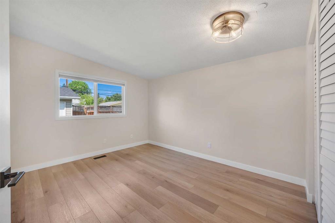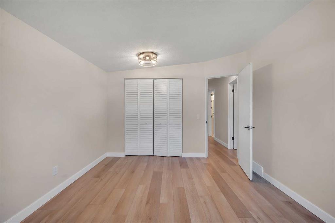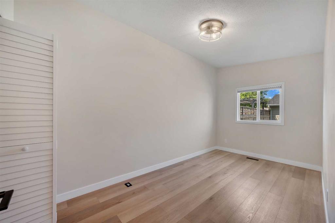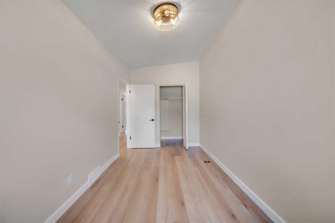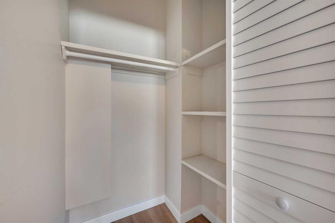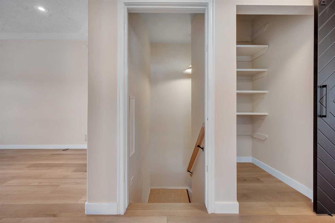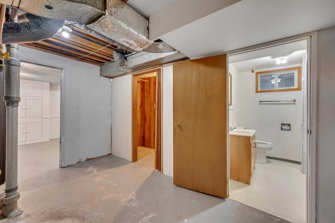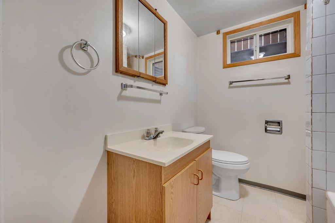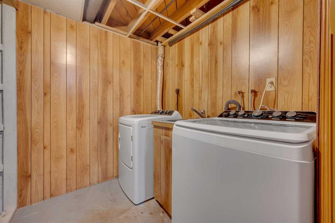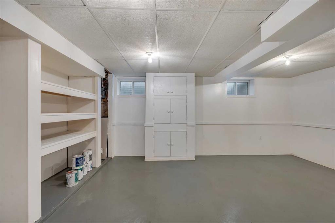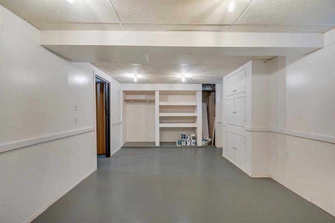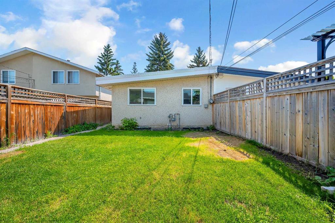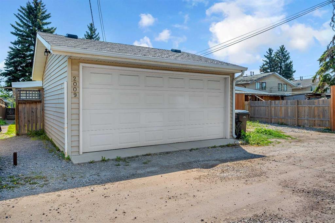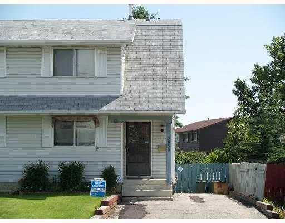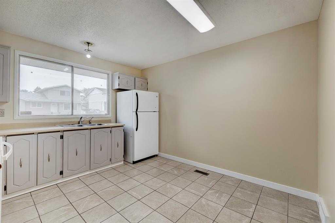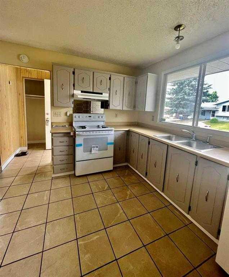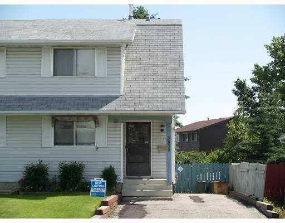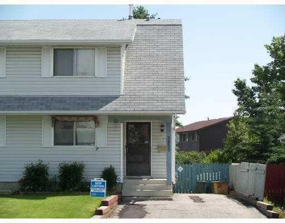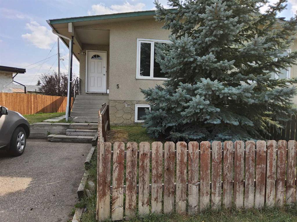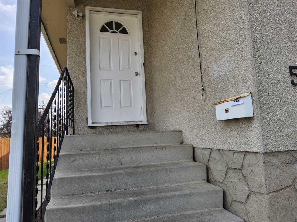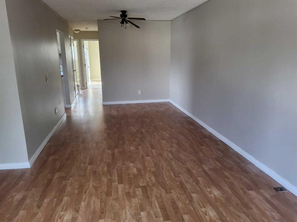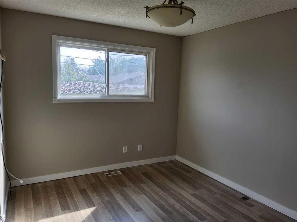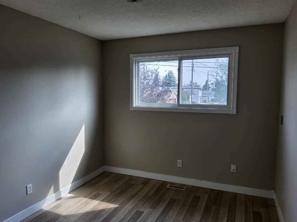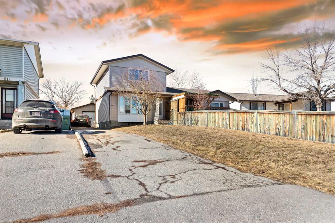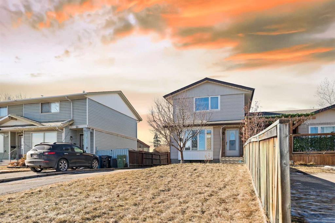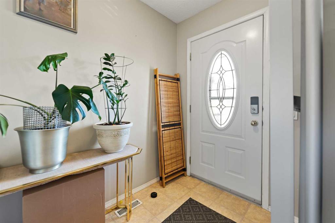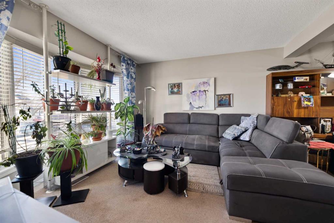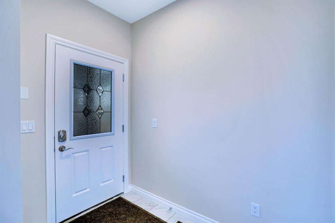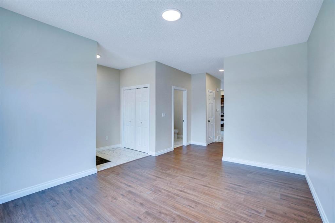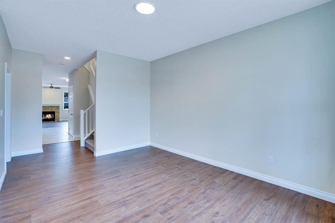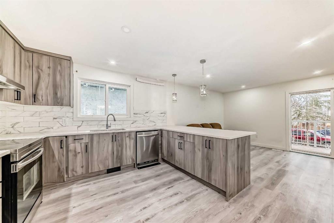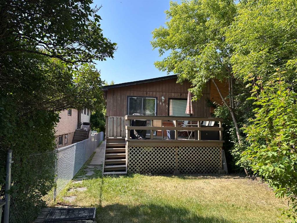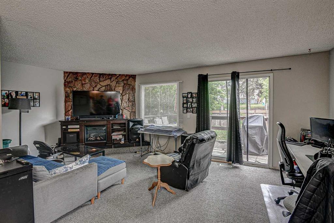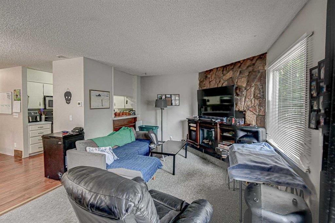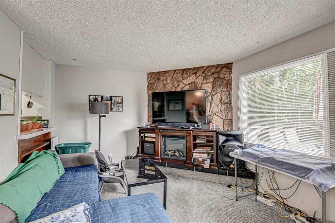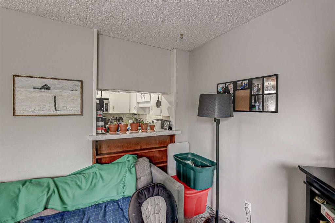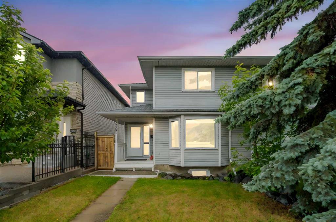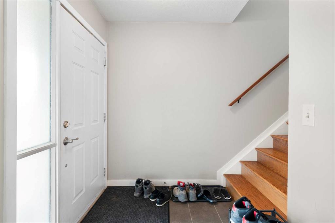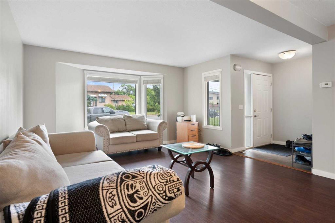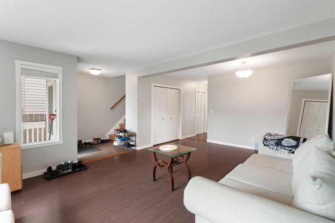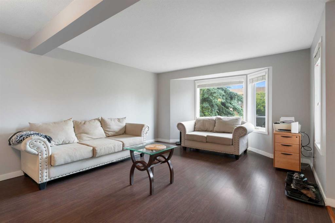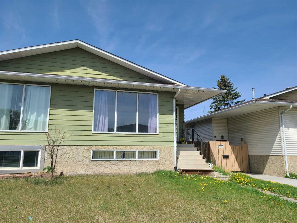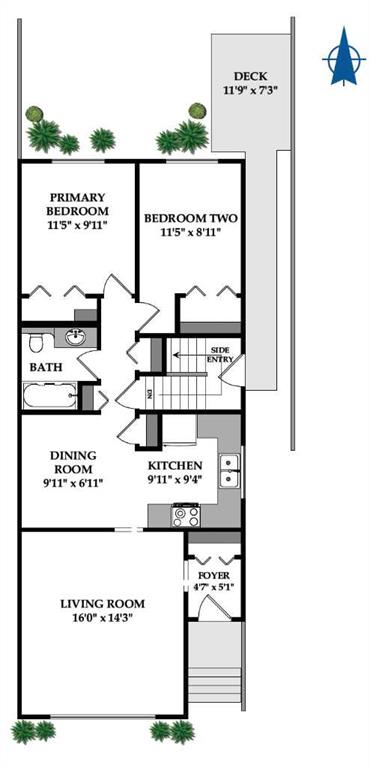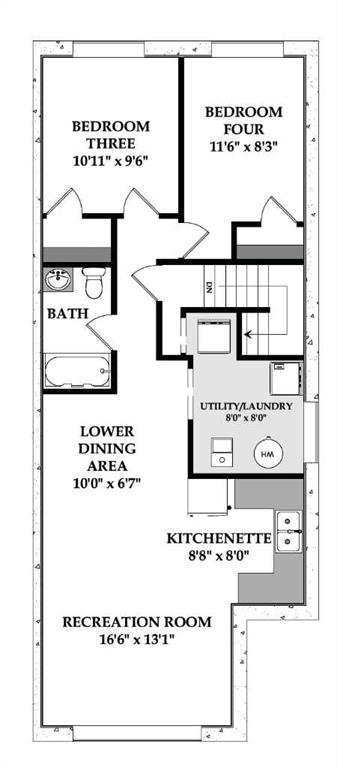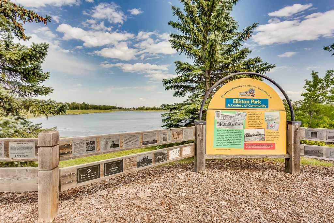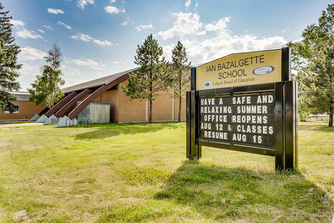2009 40 Street SE
Calgary T2E 0V2
MLS® Number: A2227750
$ 459,900
3
BEDROOMS
1 + 0
BATHROOMS
1,049
SQUARE FEET
1969
YEAR BUILT
Step inside to discover the warmth and durability of newly installed, low-maintenance vinyl flooring that flows seamlessly throughout the main level. The open-concept layout effortlessly connects the stylishly updated kitchen to the welcoming dining area—perfect for entertaining family and friends. The kitchen is a standout feature, showcasing brand-new cabinetry, a modern sink with updated plumbing fixtures, and gleaming stainless steel appliances—still wrapped in protective plastic, ready for the lucky new owners to unveil. The adjacent living room is anchored by a cozy corner gas fireplace, creating a relaxing space to unwind or curl up with a book on cooler evenings. High ceilings and an airy floor plan are complemented by new light fixtures and freshly painted walls, allowing natural light to flood in through large windows. Custom blinds add a finishing touch of privacy and style. Three generously sized bedrooms on the main floor offer comfort and flexibility for any family. A unique sliding barn door reveals a large pantry/storage room, adding a touch of character and convenience. The spacious main bathroom is designed for relaxation, featuring a deep soaker tub that offers a spa-like retreat in your own home. Head downstairs to the partially finished basement where possibilities abound. Recent updates include a newer furnace, and the space includes a full bathroom, a fourth bedroom (note: window not to egress code), and a large family room—just awaiting your choice of flooring to complete the vision. Outside, enjoy morning coffee on the charming front porch, or let the kids play freely in the fully fenced backyard. The double garage is insulated and drywalled, with a side parking pad offering added space for extra vehicles or recreational gear. Located close to schools, shopping, and major transit routes, this home offers the perfect combination of comfort and convenience. Move-in ready with tasteful upgrades and thoughtful touches throughout—this is truly a turnkey property full of charm and value. Don’t miss your opportunity—contact your favourite REALTOR® today before it's gone!
| COMMUNITY | Forest Lawn |
| PROPERTY TYPE | Semi Detached (Half Duplex) |
| BUILDING TYPE | Duplex |
| STYLE | Side by Side, Bungalow |
| YEAR BUILT | 1969 |
| SQUARE FOOTAGE | 1,049 |
| BEDROOMS | 3 |
| BATHROOMS | 1.00 |
| BASEMENT | Full, Partially Finished |
| AMENITIES | |
| APPLIANCES | Dishwasher, Dryer, Electric Stove, Garage Control(s), Microwave Hood Fan, Refrigerator, Washer |
| COOLING | None |
| FIREPLACE | Gas |
| FLOORING | Tile, Vinyl Plank |
| HEATING | Forced Air |
| LAUNDRY | In Basement |
| LOT FEATURES | Back Lane, Front Yard, Landscaped, Rectangular Lot |
| PARKING | Double Garage Detached, Off Street |
| RESTRICTIONS | See Remarks |
| ROOF | Asphalt Shingle |
| TITLE | Fee Simple |
| BROKER | TREC The Real Estate Company |
| ROOMS | DIMENSIONS (m) | LEVEL |
|---|---|---|
| Living Room | 18`0" x 10`4" | Main |
| Dining Room | 9`8" x 8`1" | Main |
| Kitchen | 8`0" x 8`1" | Main |
| 4pc Bathroom | 9`0" x 7`4" | Main |
| Bedroom - Primary | 12`10" x 11`1" | Main |
| Bedroom | 10`1" x 8`1" | Main |
| Bedroom | 15`8" x 8`0" | Main |

