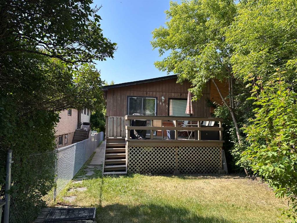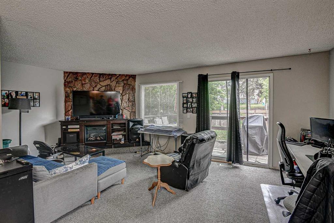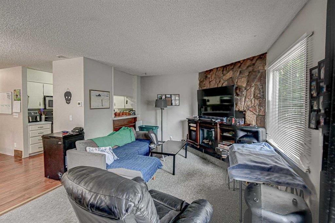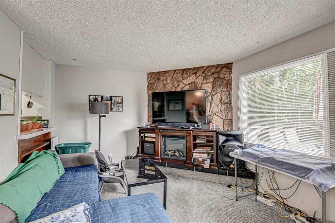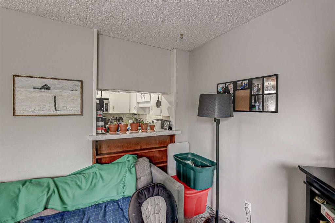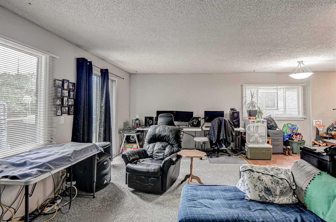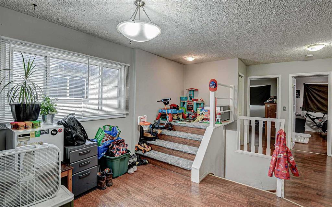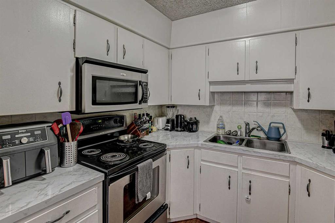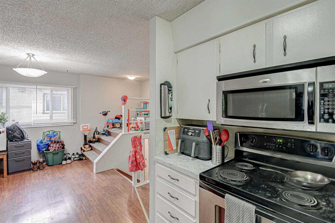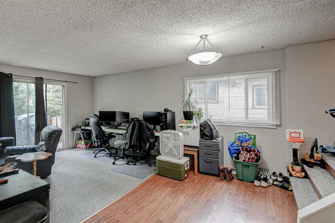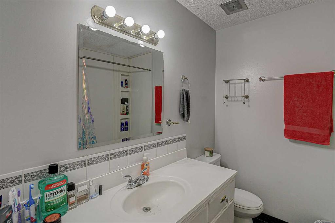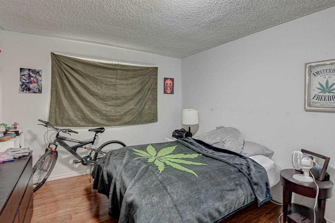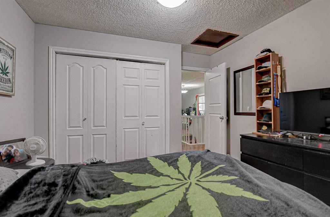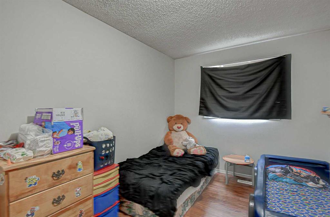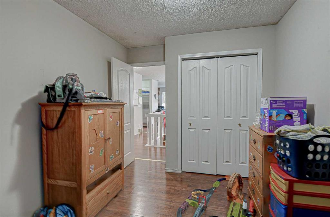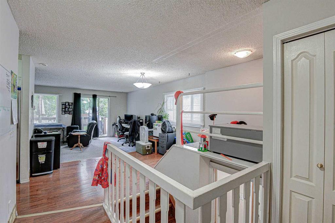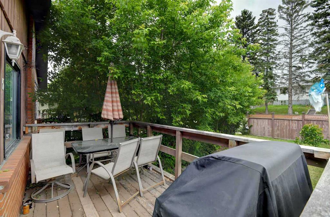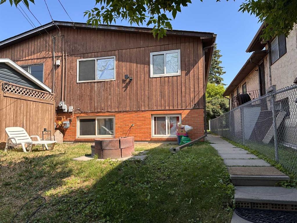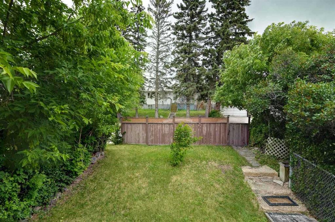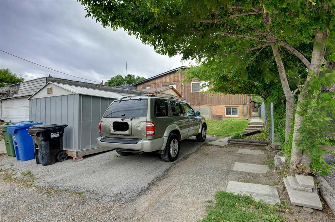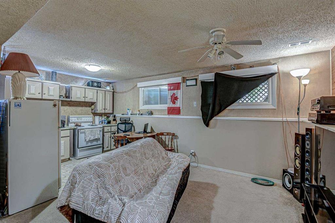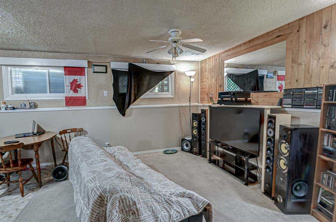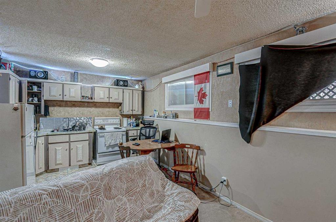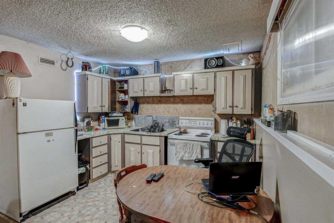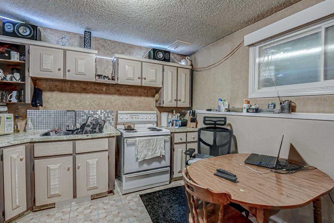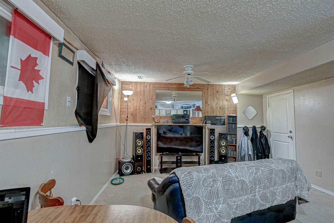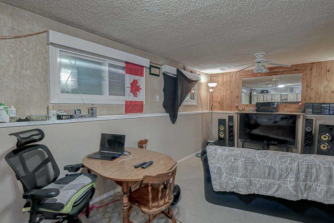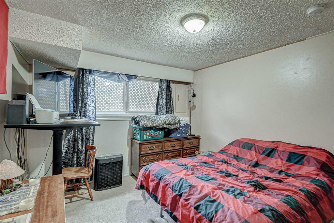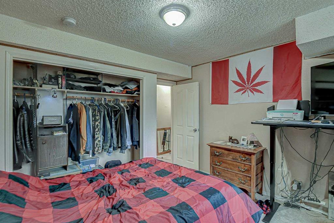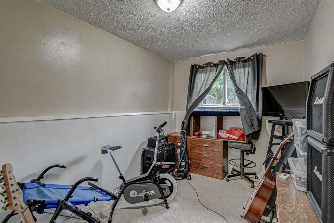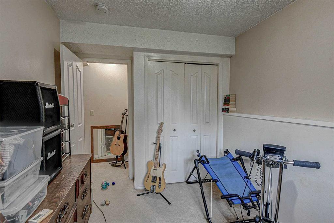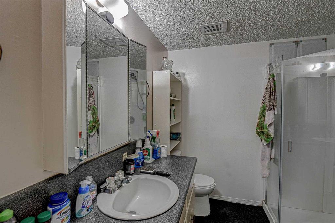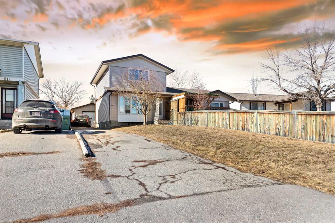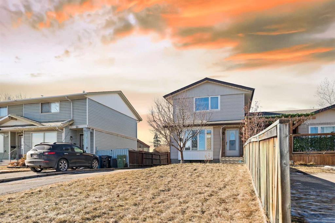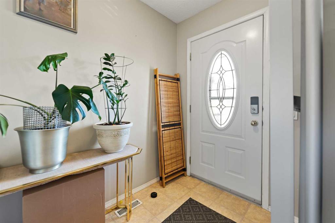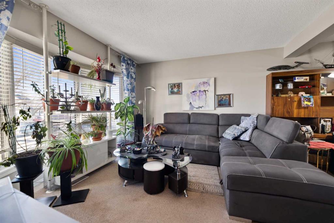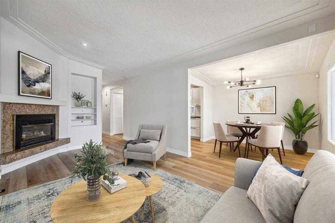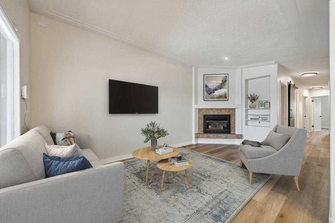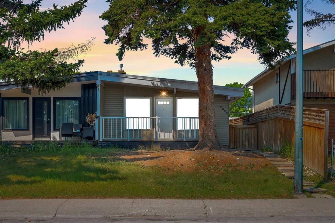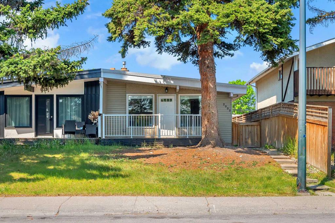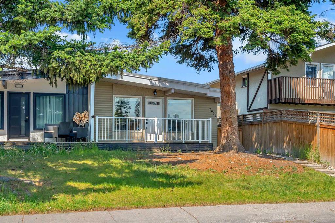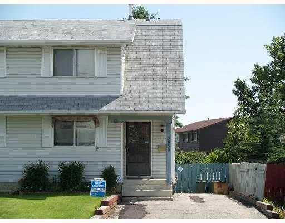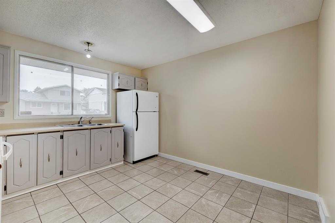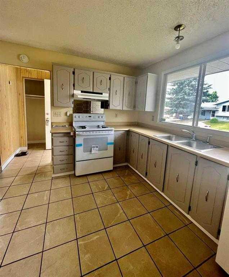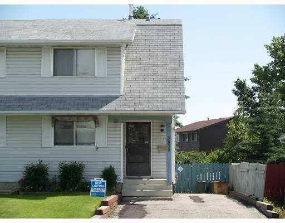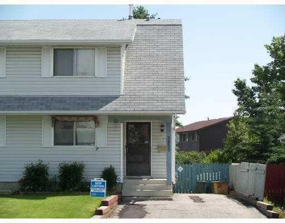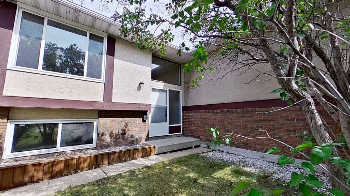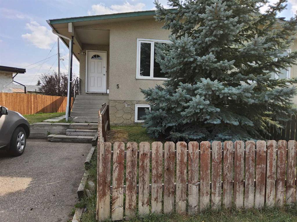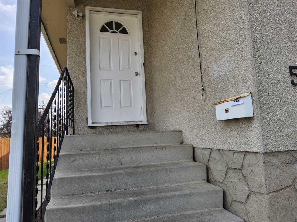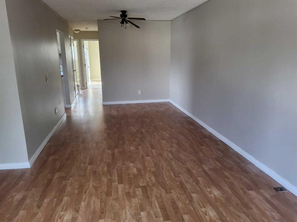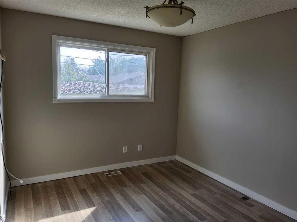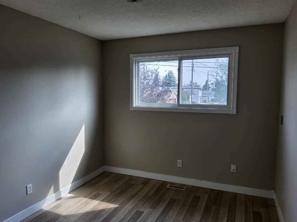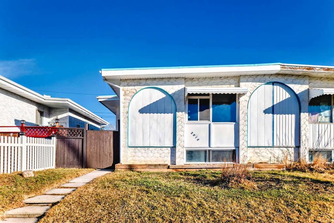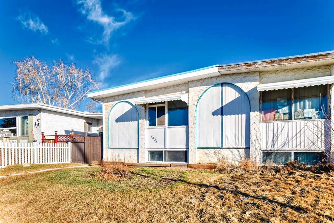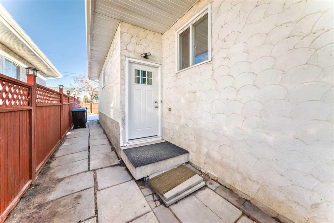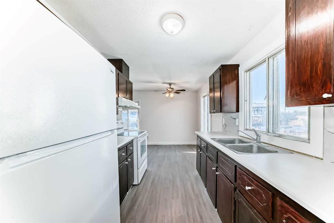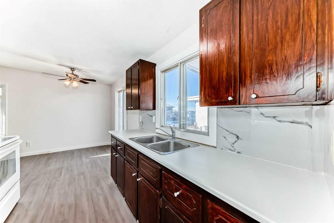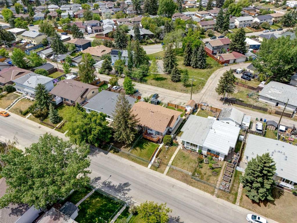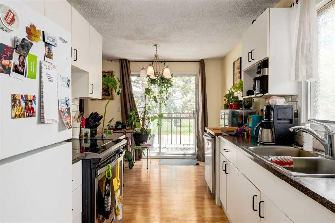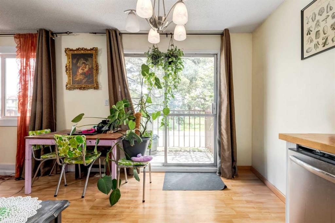2645 15 Avenue SE
Calgary T2A 0L6
MLS® Number: A2231058
$ 439,000
4
BEDROOMS
2 + 0
BATHROOMS
834
SQUARE FEET
1976
YEAR BUILT
Investor Alert!!! Don’t miss this excellent investment opportunity! This revenue-generating property features a LEGAL basement suite and is ideally situated just minutes from downtown, with easy access to Deerfoot Trail and surrounded by numerous parks. Main floor Unit offers 2 bedrooms, 4 pc bath, living room, kitchen and dining area and basement unit has one bedroom 3 pc bath, kitchen and living room. Main floor unit rent is $1800/monthly and basement $1500/monthly. NO RPR will be provided. Centrally Located | Minutes to Downtown | Strong Rental Income
| COMMUNITY | Albert Park/Radisson Heights |
| PROPERTY TYPE | Semi Detached (Half Duplex) |
| BUILDING TYPE | Duplex |
| STYLE | Side by Side, Bi-Level |
| YEAR BUILT | 1976 |
| SQUARE FOOTAGE | 834 |
| BEDROOMS | 4 |
| BATHROOMS | 2.00 |
| BASEMENT | Full, Suite |
| AMENITIES | |
| APPLIANCES | Dryer, Electric Stove, Microwave Hood Fan, Refrigerator, Washer |
| COOLING | None |
| FIREPLACE | Living Room, Wood Burning |
| FLOORING | Carpet, Laminate, Linoleum |
| HEATING | Forced Air |
| LAUNDRY | In Basement |
| LOT FEATURES | Back Lane |
| PARKING | Off Street, Parking Pad |
| RESTRICTIONS | None Known |
| ROOF | Asphalt Shingle |
| TITLE | Fee Simple |
| BROKER | Premiere Realty Direct |
| ROOMS | DIMENSIONS (m) | LEVEL |
|---|---|---|
| Laundry | 10`8" x 4`6" | Basement |
| Bedroom | 10`11" x 8`0" | Basement |
| Kitchen With Eating Area | 10`11" x 7`11" | Basement |
| Bedroom | 10`11" x 11`1" | Basement |
| 3pc Bathroom | 7`7" x 7`3" | Basement |
| Living Room | 13`10" x 11`6" | Basement |
| Living Room | 11`8" x 20`3" | Main |
| Kitchen | 7`7" x 8`5" | Main |
| Dining Room | 8`11" x 7`0" | Main |
| 4pc Bathroom | 7`7" x 7`0" | Main |
| Bedroom - Primary | 11`7" x 11`1" | Main |
| Bedroom | 11`7" x 8`11" | Main |

