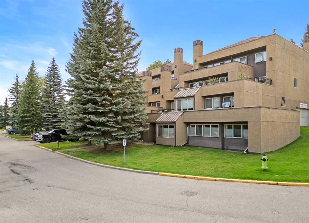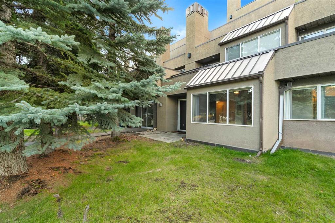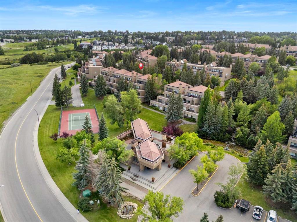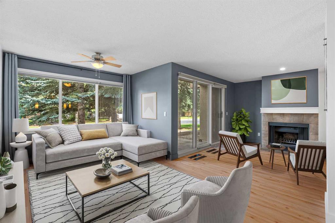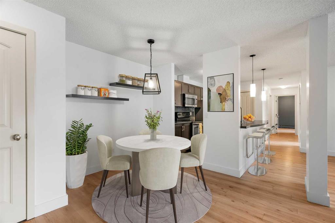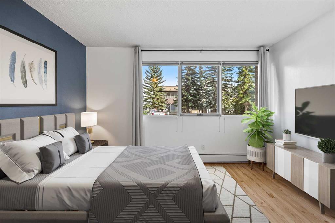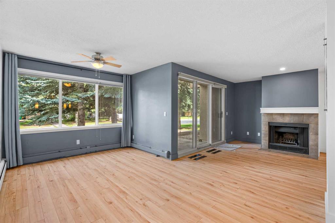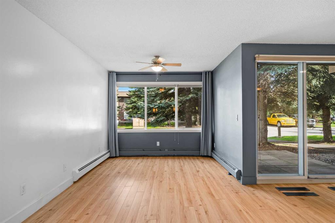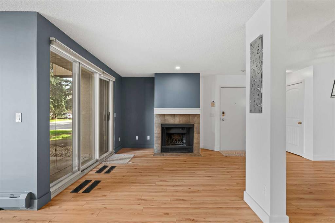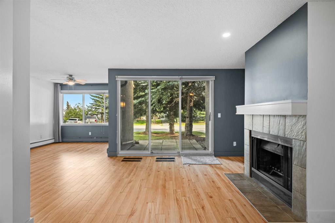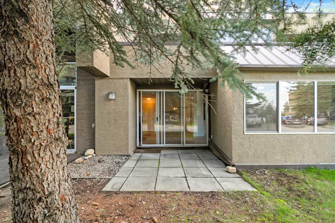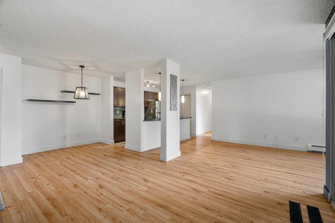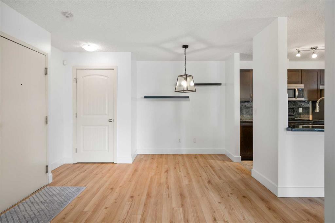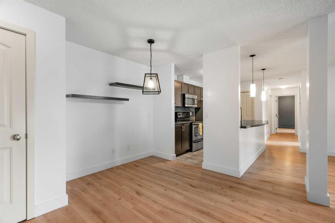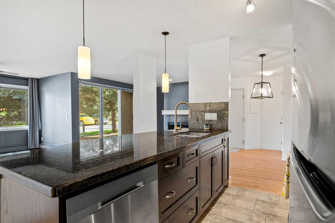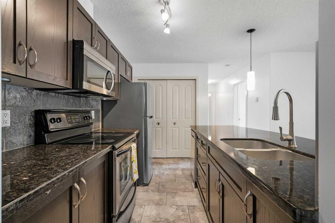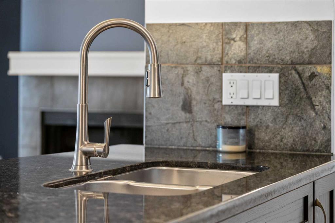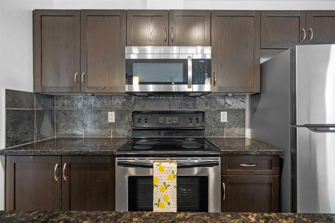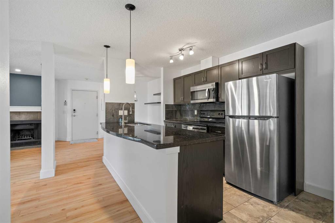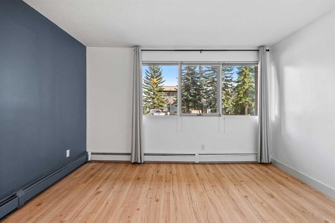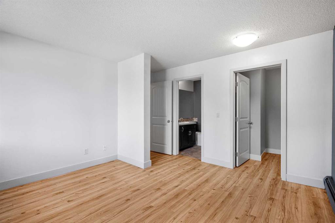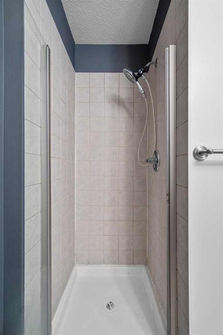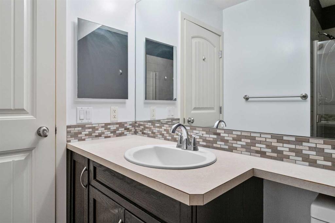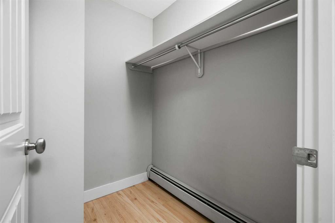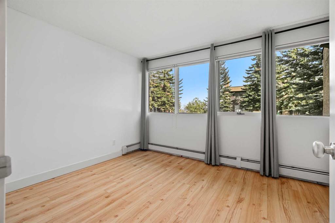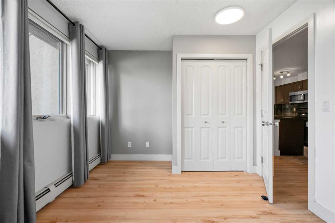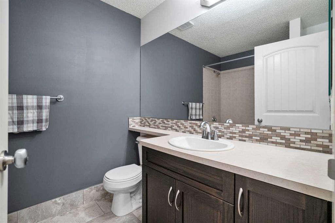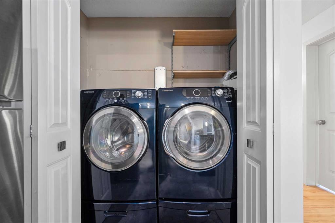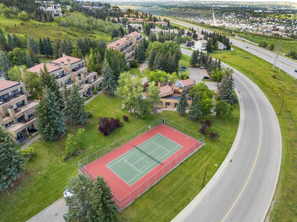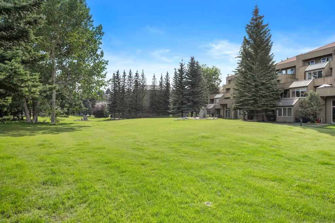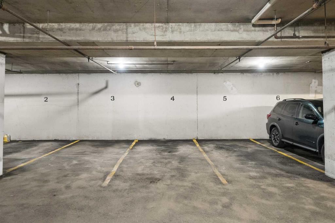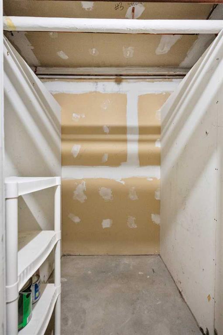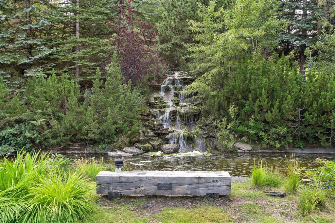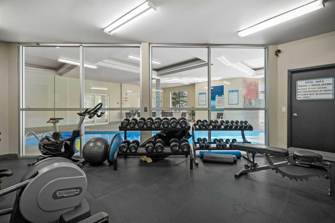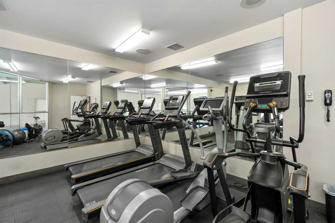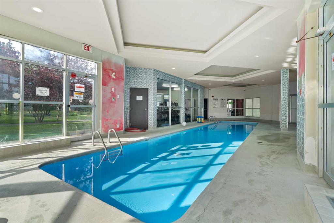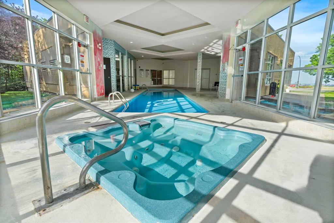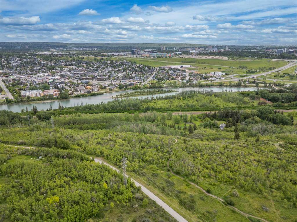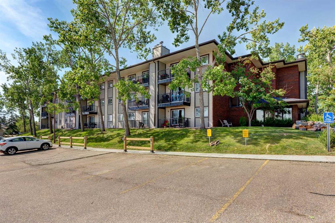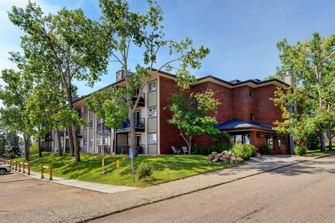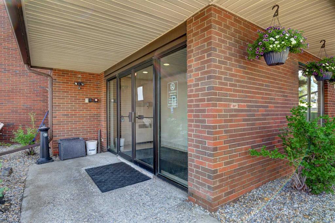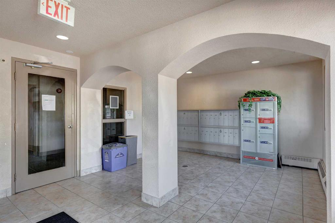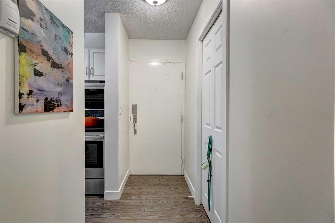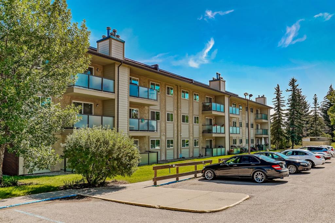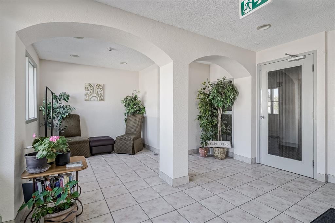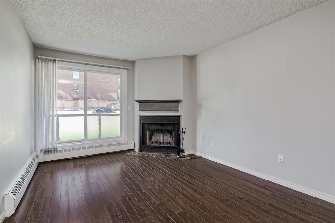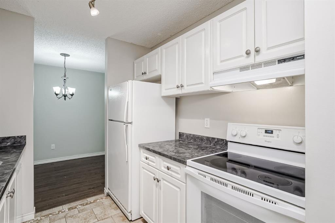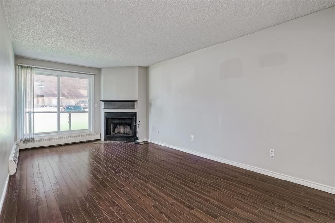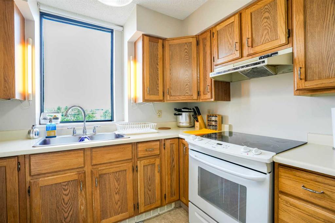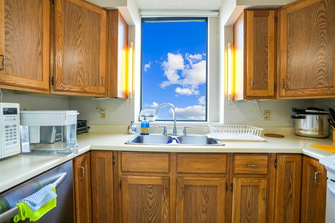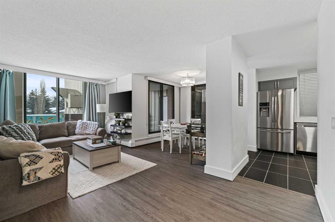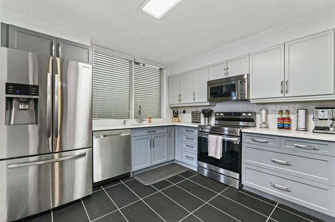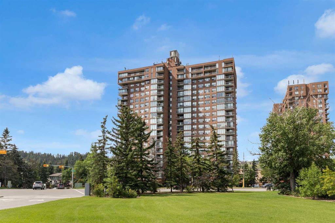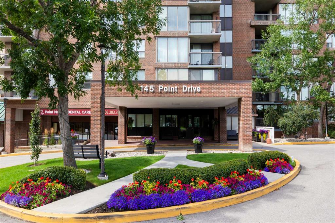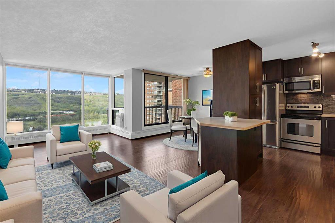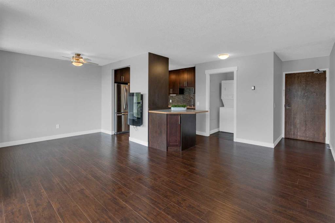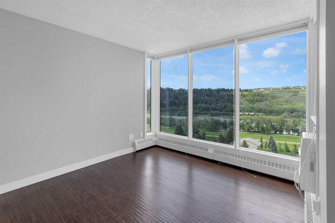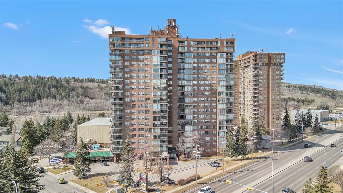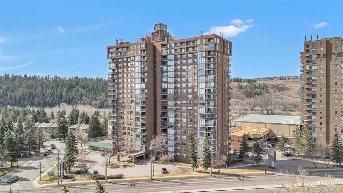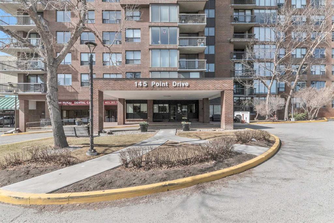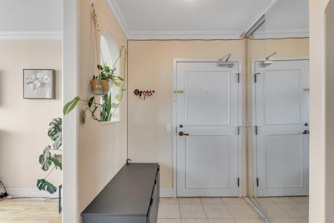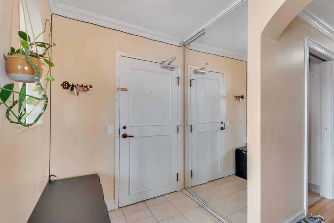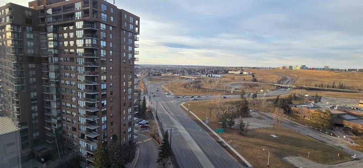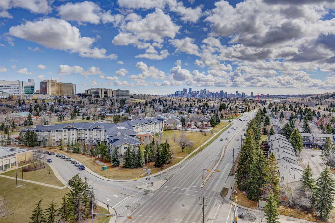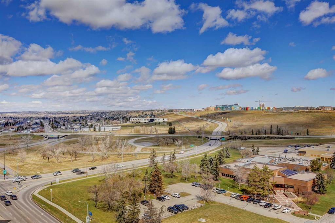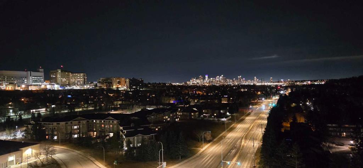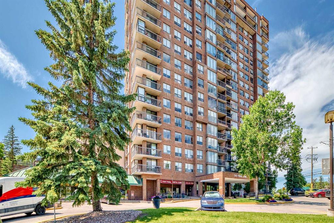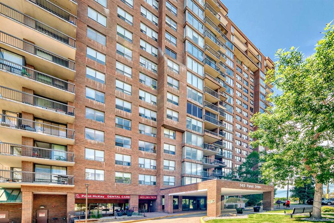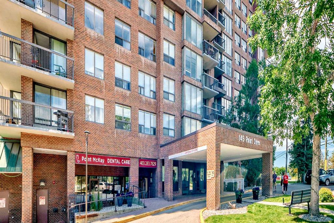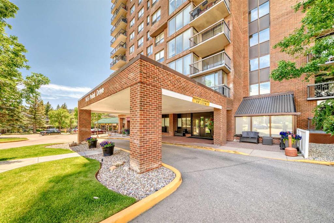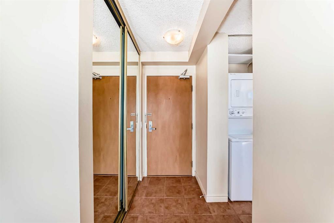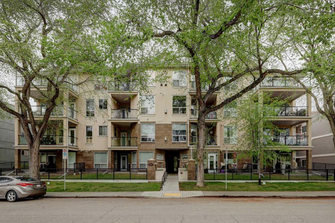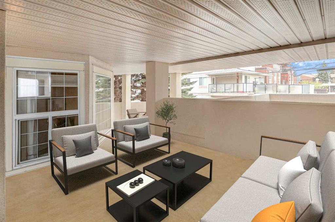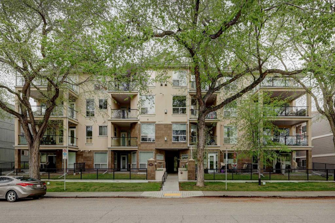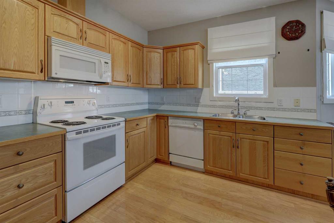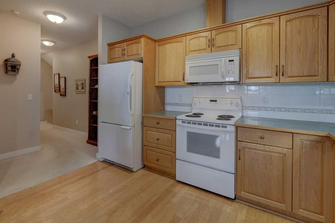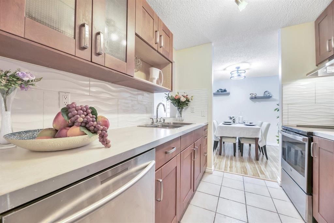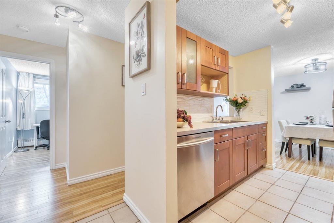2, 215 Village Terrace SW
Calgary T3H 2L4
MLS® Number: A2245635
$ 339,900
2
BEDROOMS
2 + 0
BATHROOMS
1,036
SQUARE FEET
1987
YEAR BUILT
1,036 SQ.FT | 2-BED | 2-BATH | HEATED PARKING | FITNESS CENTRE | POOL/HOT TUB | TENNIS COURTS | This bright and private main-floor corner unit offers over 1,000 sq. ft. of thoughtfully designed living space with no shared walls on either side. With two spacious bedrooms and two full bathrooms, it’s a smart choice for investors, first-time buyers, or downsizers seeking comfort, privacy, and convenience. The open-concept layout features newer stainless steel appliances, granite countertops, and a central island that connects the kitchen to the living and dining areas. A wood-burning fireplace adds charm, while sliding patio doors provide easy access to a quiet outdoor space. The king-sized primary bedroom includes a walk-in closet and a 3-piece ensuite. The second bedroom is located near the main 4-piece bath, offering a private setup for guests or roommates. Additional features include hard surface flooring throughout, full-size in-suite laundry, secure heated underground parking, and a separate storage locker. Residents enjoy access to a private clubhouse with an indoor pool, hot tub, gym, tennis courts, and more. Located in a well-managed complex close to shopping, transit, downtown, and city pathways, this is low-maintenance living in a well-connected west Calgary community. Book your showing today!
| COMMUNITY | Patterson |
| PROPERTY TYPE | Apartment |
| BUILDING TYPE | Low Rise (2-4 stories) |
| STYLE | Single Level Unit |
| YEAR BUILT | 1987 |
| SQUARE FOOTAGE | 1,036 |
| BEDROOMS | 2 |
| BATHROOMS | 2.00 |
| BASEMENT | |
| AMENITIES | |
| APPLIANCES | Dishwasher, Dryer, Refrigerator, Stove(s), Washer |
| COOLING | None |
| FIREPLACE | Wood Burning |
| FLOORING | Laminate |
| HEATING | Baseboard |
| LAUNDRY | In Unit |
| LOT FEATURES | |
| PARKING | Parkade |
| RESTRICTIONS | Pet Restrictions or Board approval Required |
| ROOF | |
| TITLE | Fee Simple |
| BROKER | Real Broker |
| ROOMS | DIMENSIONS (m) | LEVEL |
|---|---|---|
| 3pc Ensuite bath | 6`2" x 7`11" | Main |
| 4pc Bathroom | 6`5" x 8`3" | Main |
| Bedroom | 9`11" x 13`0" | Main |
| Dining Room | 10`9" x 12`6" | Main |
| Kitchen | 7`6" x 12`1" | Main |
| Living Room | 16`2" x 22`2" | Main |
| Bedroom - Primary | 12`11" x 12`8" | Main |

