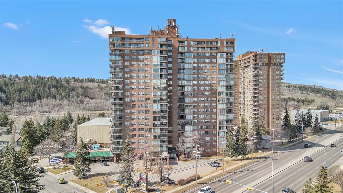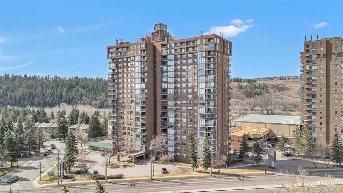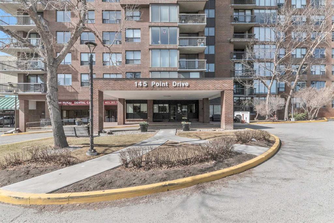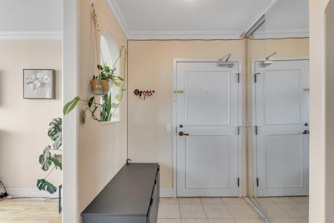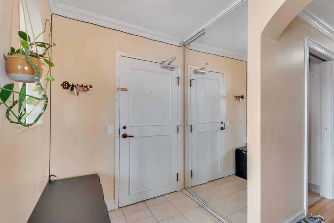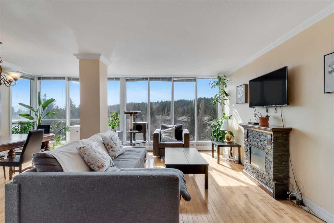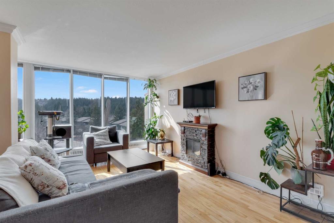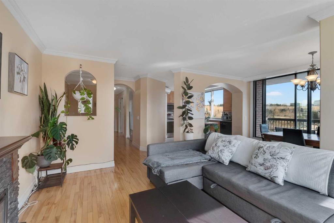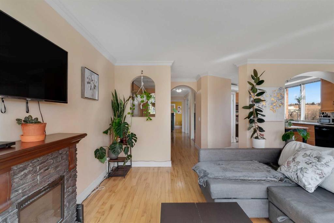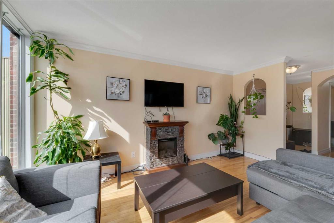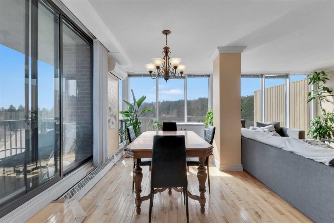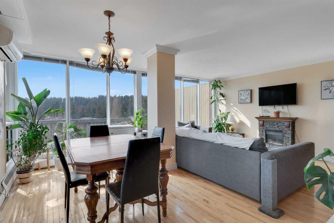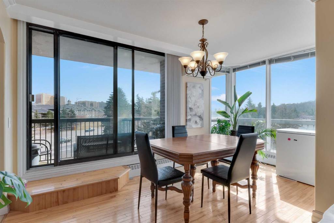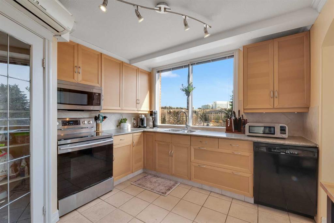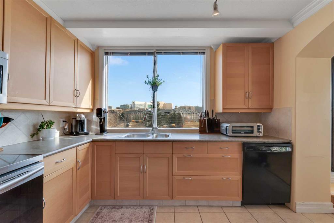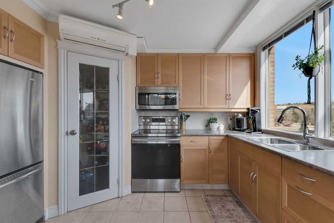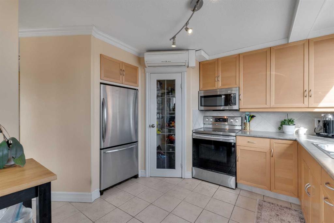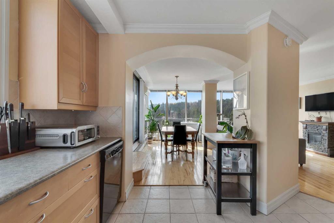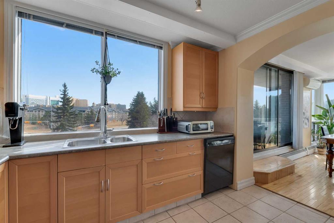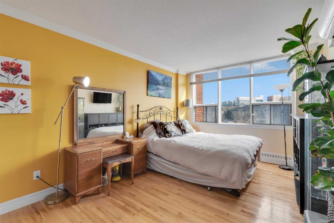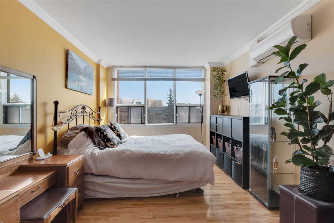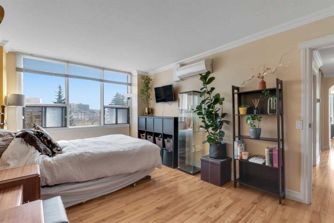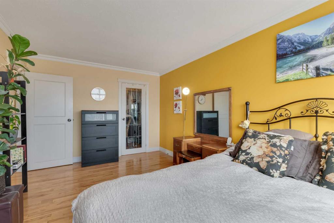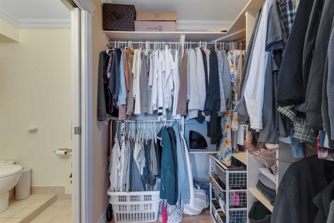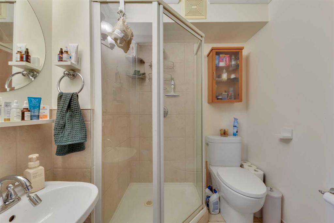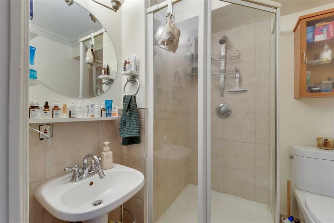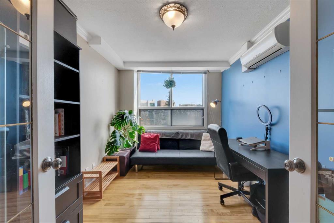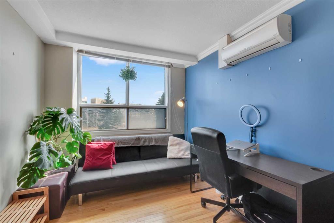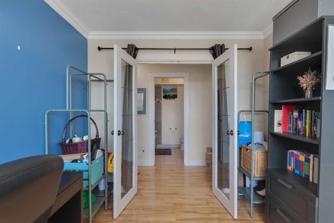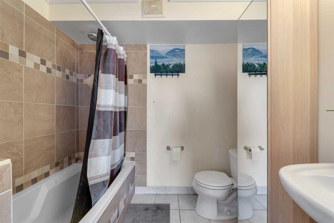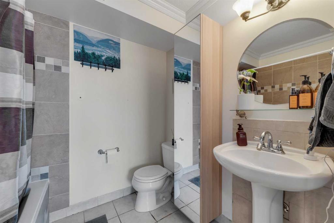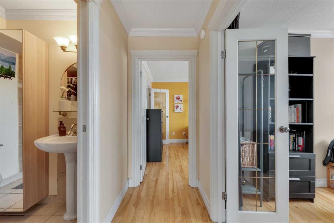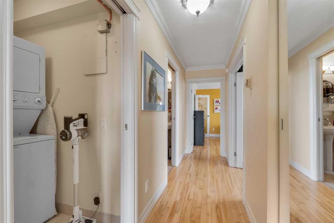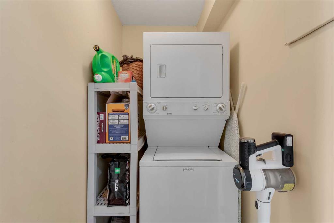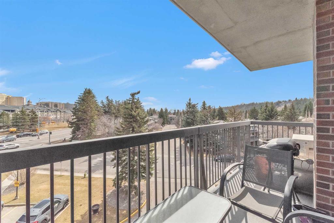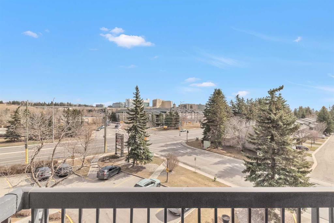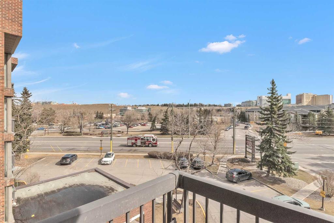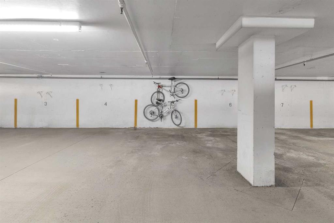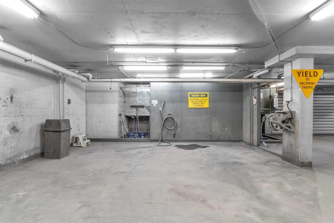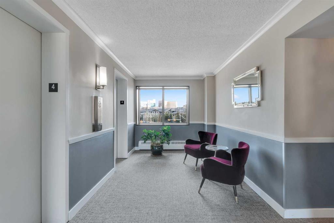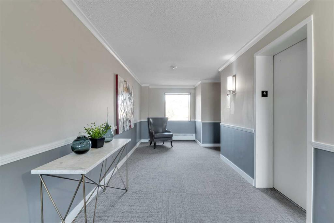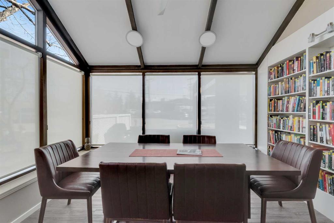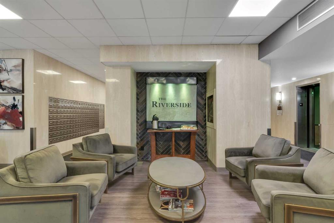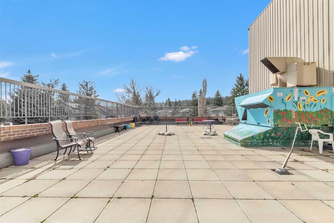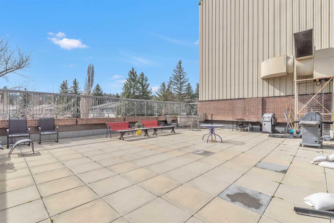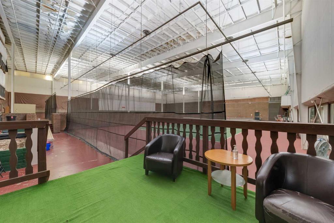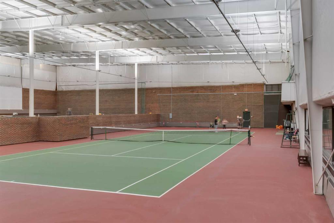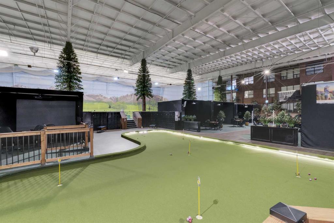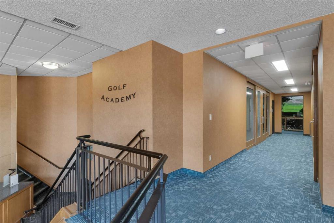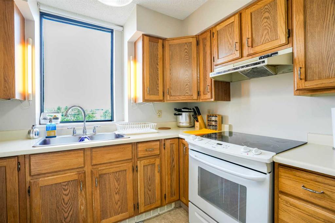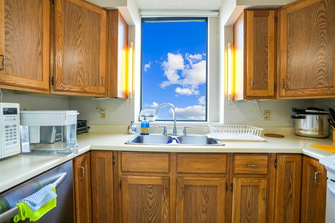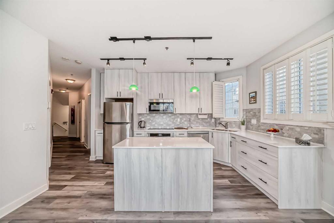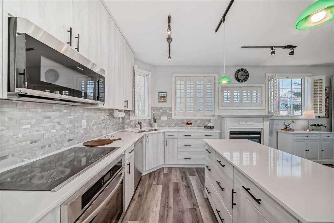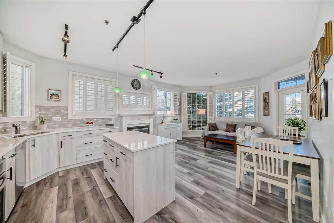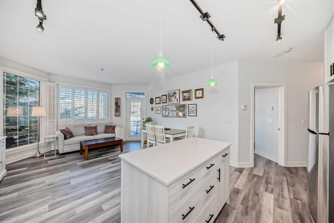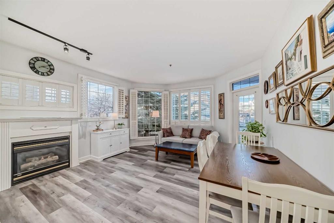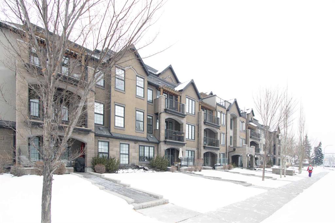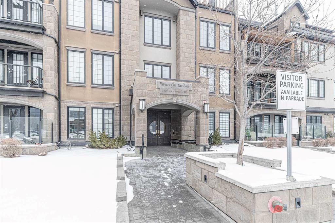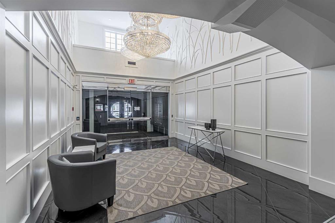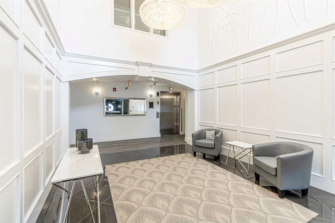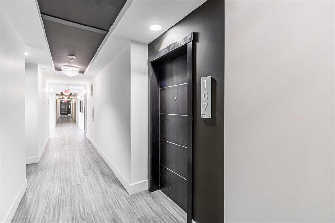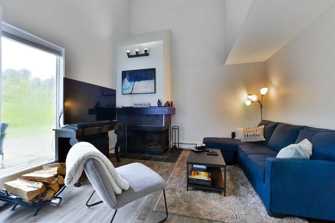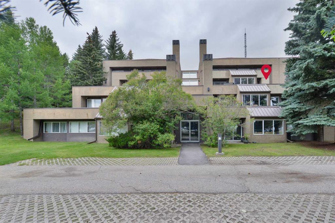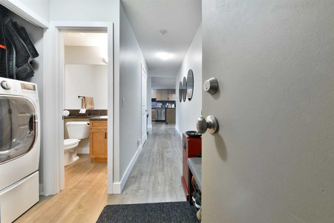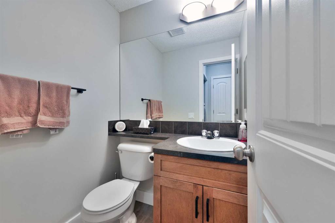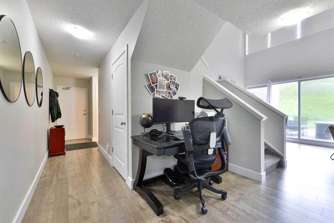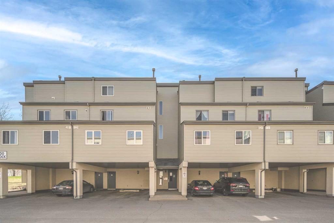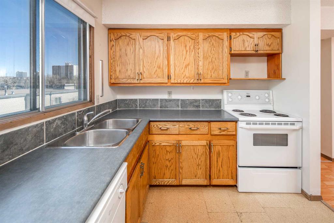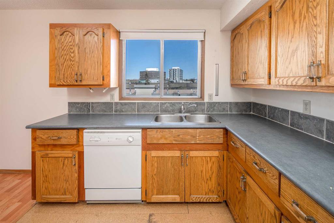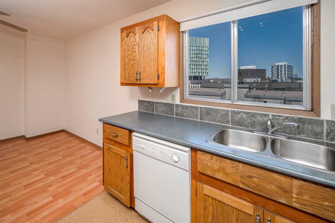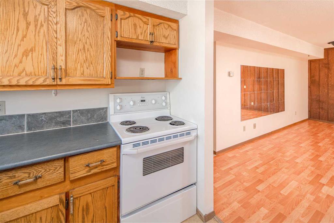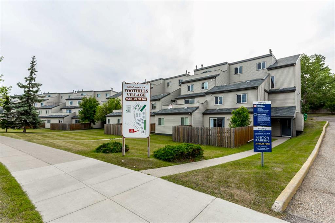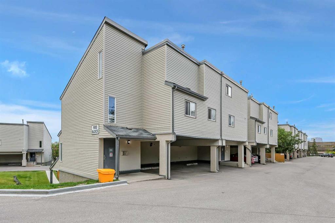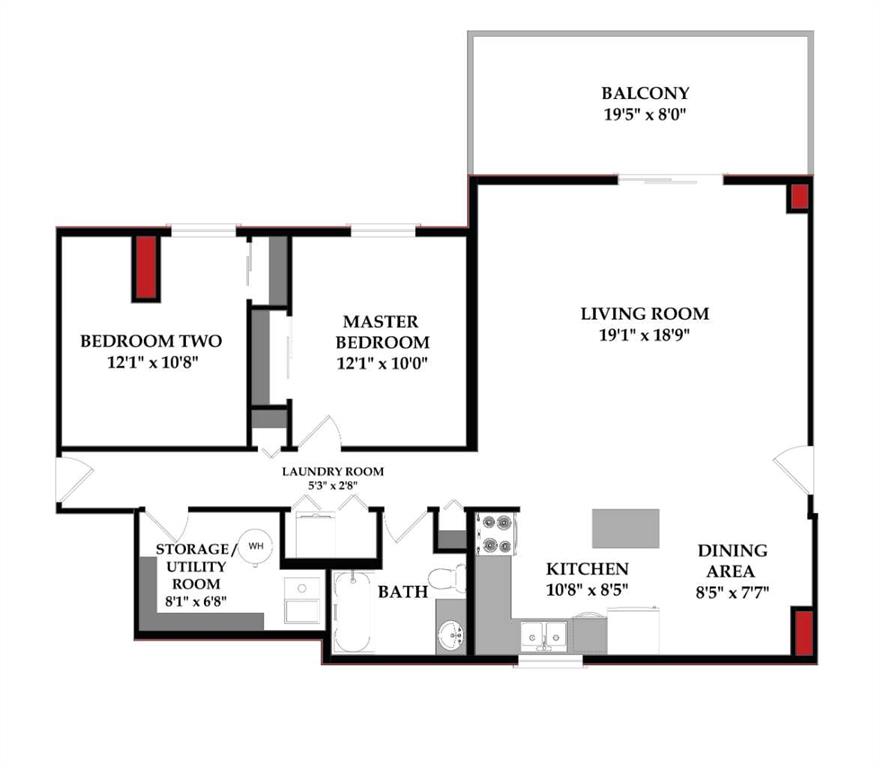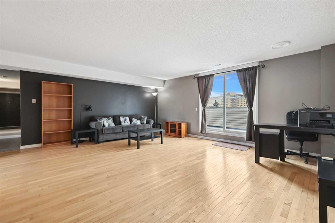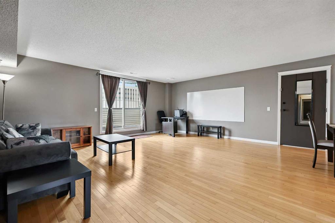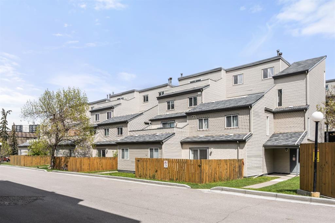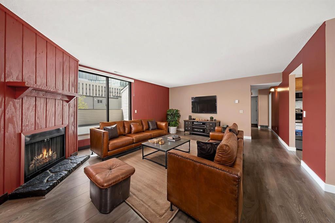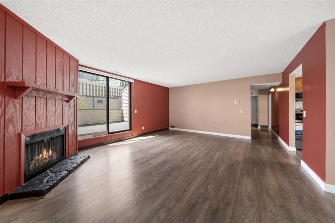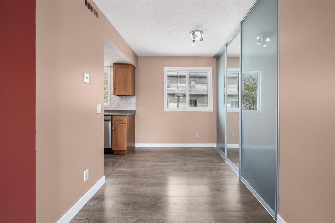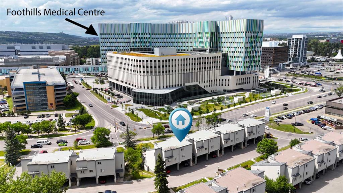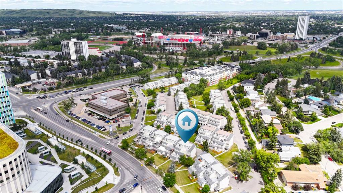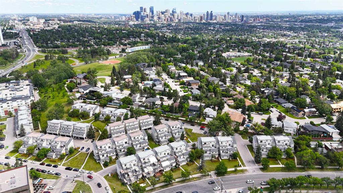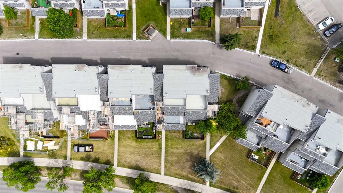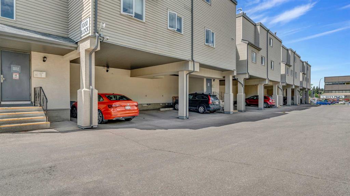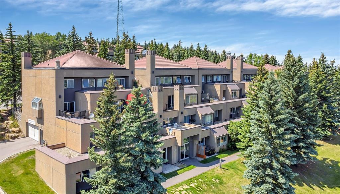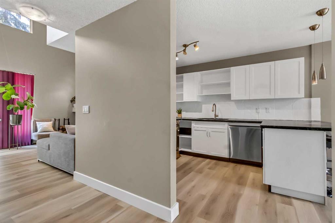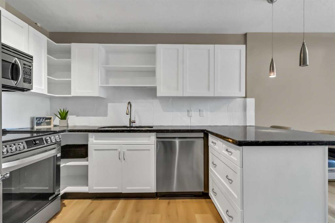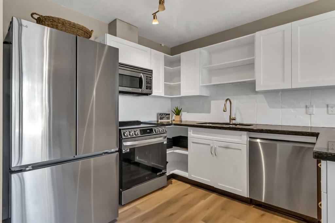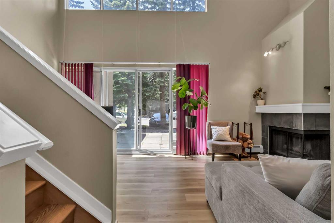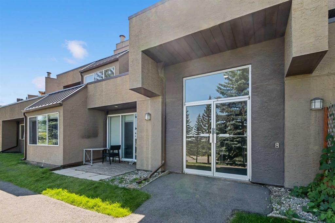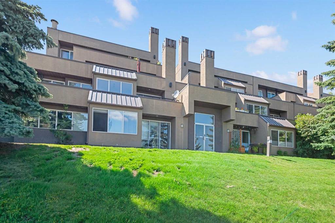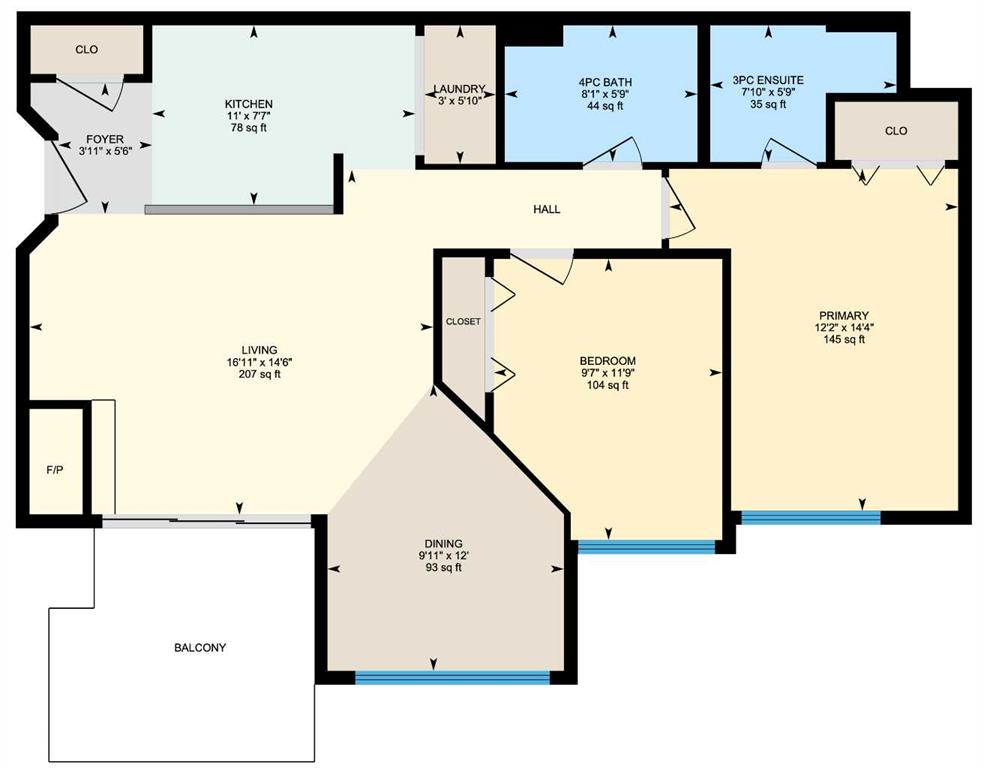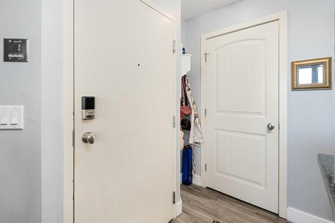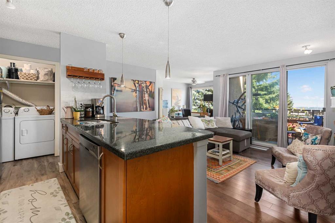407, 145 Point Drive NW
Calgary T3B 4W1
MLS® Number: A2234412
$ 350,000
2
BEDROOMS
2 + 0
BATHROOMS
1,009
SQUARE FEET
1979
YEAR BUILT
****NEW PRICING **** One of the premier units in the sought after Riverside complex , This large corner unit is over 1000 sq ft with 2 bedrooms and 2 full baths ( both renovated ) . A large open kitchen with corner pantry , a spacious dining room and cozy living room all bathed in natural sunlight highlighted by full length floor to ceiling windows which offer unobstructed panoramic views looking south to the Bow River Escarpment and the surrounding hill side . The large private balcony has additional views to the east and south . The primary bedroom has a sizeable walk-in closet and 3 piece ensuite bath . The second bedroom can be a multi-function room , easily converted to a home office or den . There is in-suite laundry with additional storage . This attractive home has 3 separate zoned mounted air conditioners to keep you relaxed and cool during the summer months . Rarely will you find a unit offering over a 1000 sq.ft , ultimate privacy and amazing views . The location cannot be beat , a 15 min. walk to Foothills Medical Center , a 5 min . drive to Market Mall Shopping Center and the University District . Quick access Downtown on City Transit and quick access to the extensive bike path system plus your minutes away from heading to the Mountains . Great potential for revenue , attracting Professionals from all walks of life with its unsurpassed location and the abundance of amenities. ...***Condo fees include everything , plus 24 hour Security , concierge ****
| COMMUNITY | Point McKay |
| PROPERTY TYPE | Apartment |
| BUILDING TYPE | High Rise (5+ stories) |
| STYLE | Single Level Unit |
| YEAR BUILT | 1979 |
| SQUARE FOOTAGE | 1,009 |
| BEDROOMS | 2 |
| BATHROOMS | 2.00 |
| BASEMENT | |
| AMENITIES | |
| APPLIANCES | Dishwasher, Electric Oven, Microwave Hood Fan, Refrigerator, Wall/Window Air Conditioner, Washer/Dryer Stacked, Window Coverings |
| COOLING | Central Air |
| FIREPLACE | N/A |
| FLOORING | Hardwood, Tile |
| HEATING | Baseboard |
| LAUNDRY | In Unit |
| LOT FEATURES | |
| PARKING | Parkade, Stall, Underground |
| RESTRICTIONS | Pet Restrictions or Board approval Required |
| ROOF | |
| TITLE | Fee Simple |
| BROKER | RE/MAX House of Real Estate |
| ROOMS | DIMENSIONS (m) | LEVEL |
|---|---|---|
| Living Room | 13`11" x 10`7" | Main |
| Kitchen | 10`7" x 9`10" | Main |
| Dining Room | 13`10" x 7`5" | Main |
| Bedroom - Primary | 16`4" x 10`2" | Main |
| Walk-In Closet | 6`0" x 5`8" | Main |
| Bedroom | 12`2" x 10`11" | Main |
| Laundry | 6`0" x 3`9" | Main |
| 3pc Ensuite bath | 6`0" x 5`3" | Main |
| 4pc Bathroom | 7`5" x 5`11" | Main |
| Balcony | 14`0" x 5`7" | Main |

