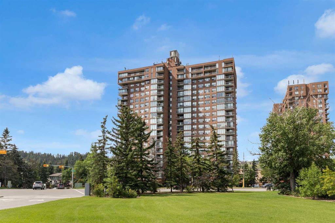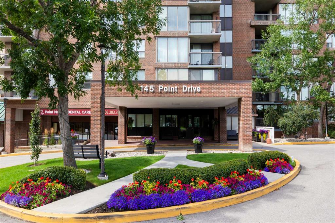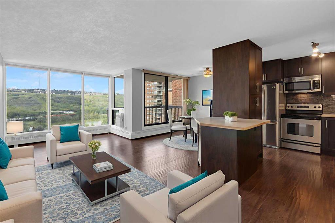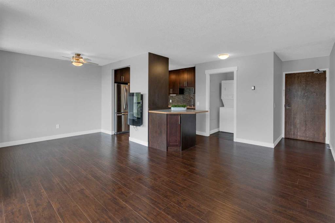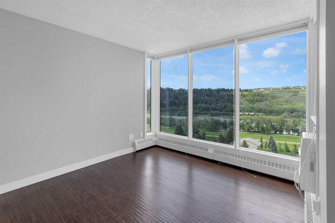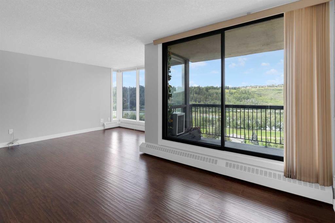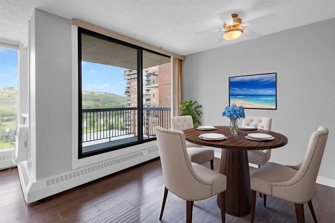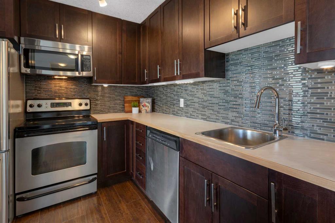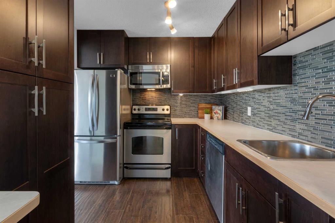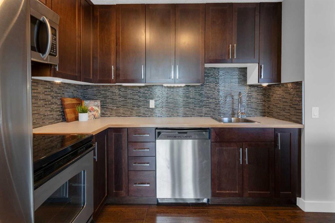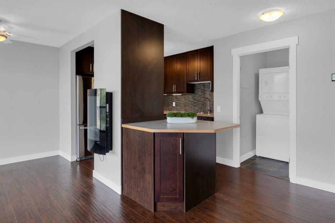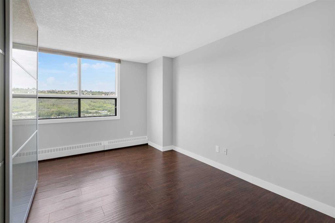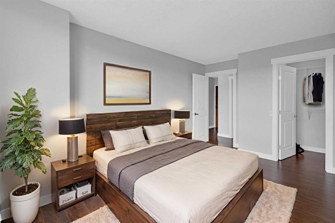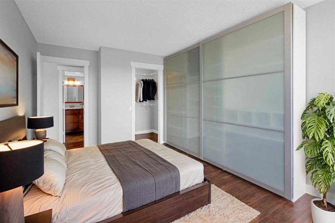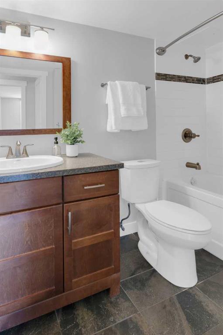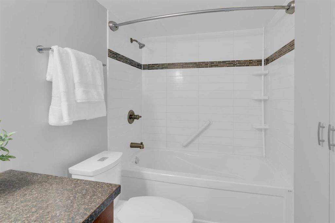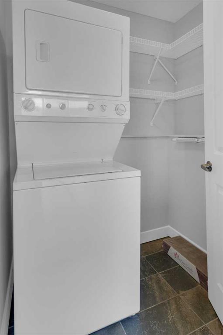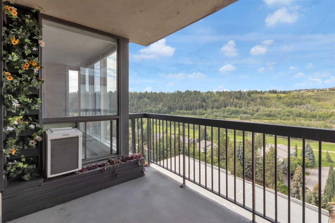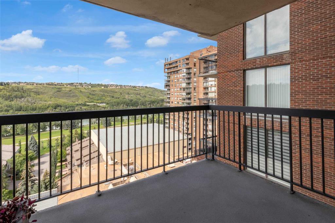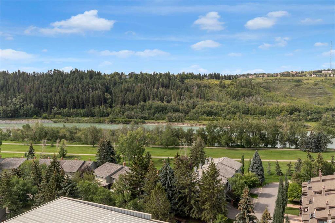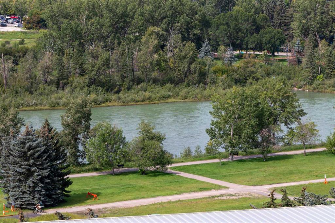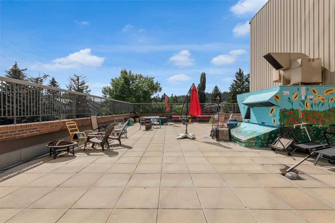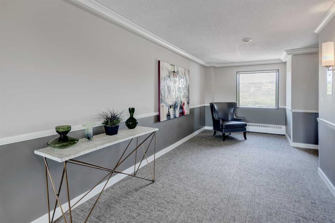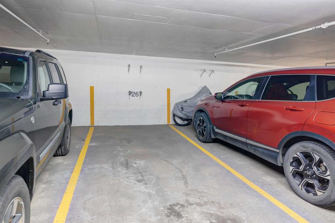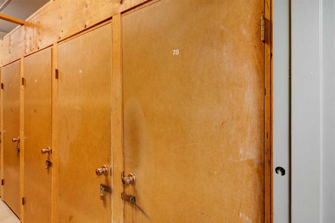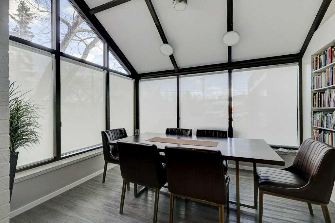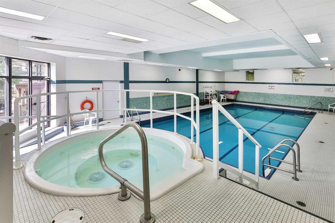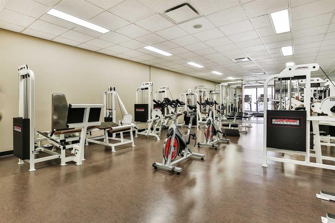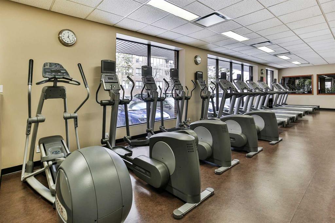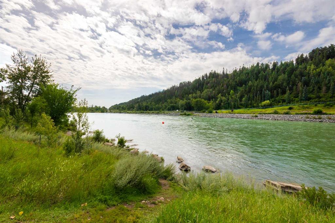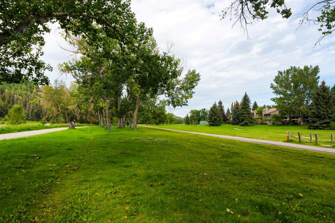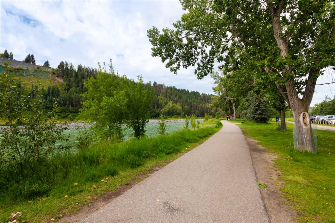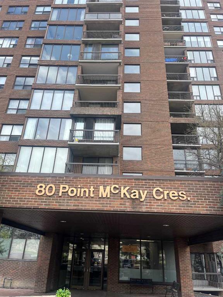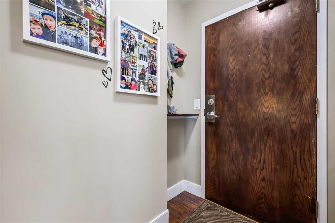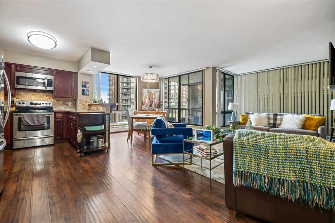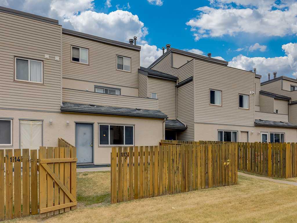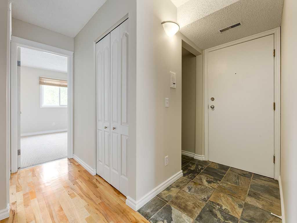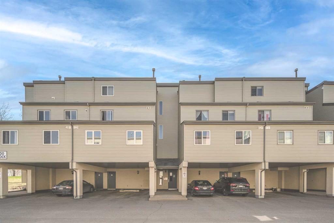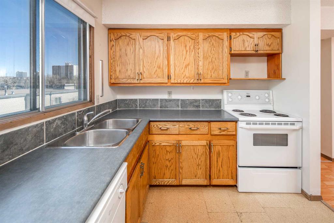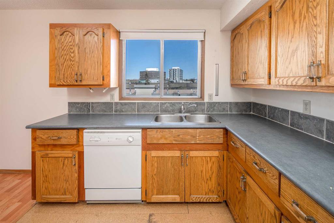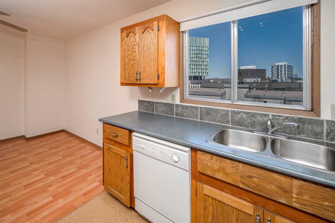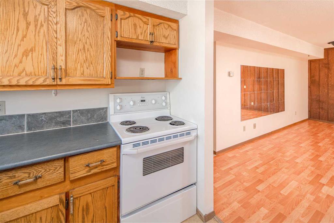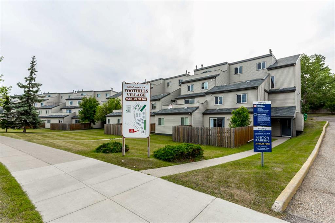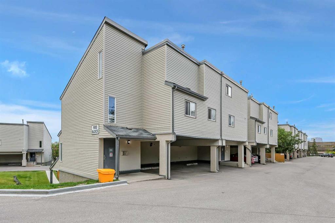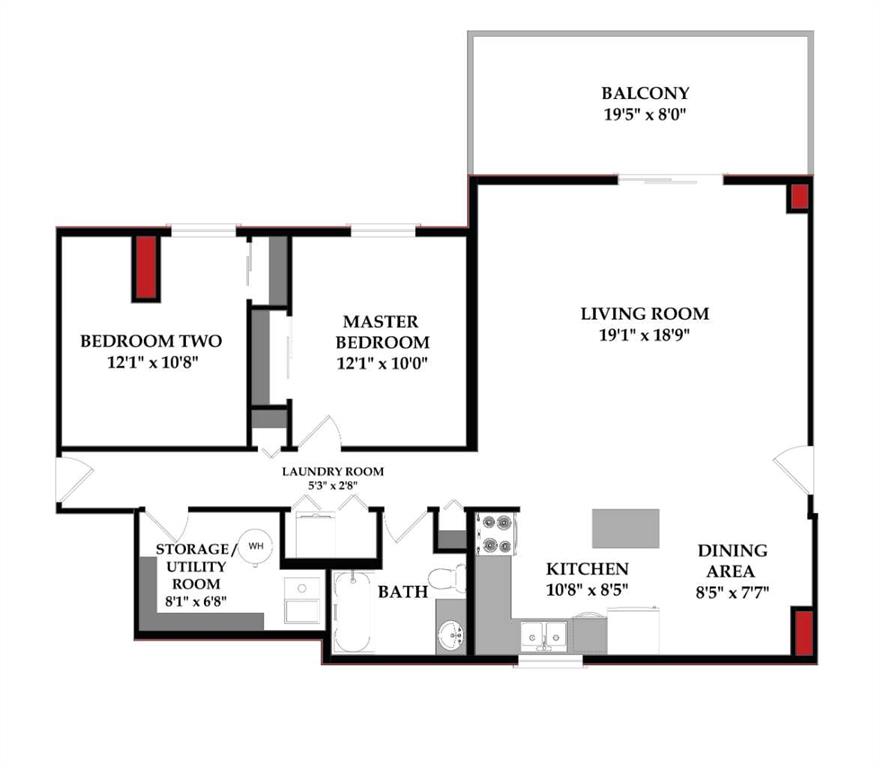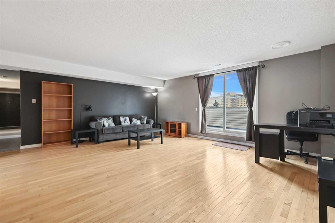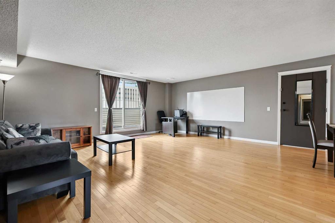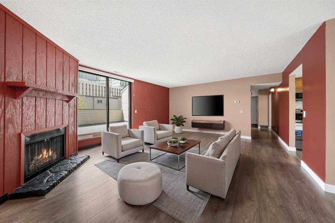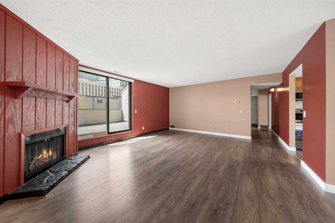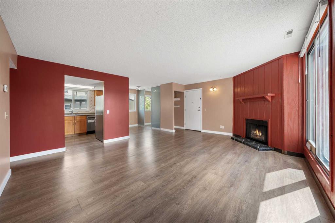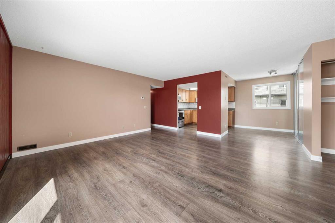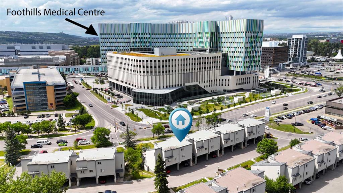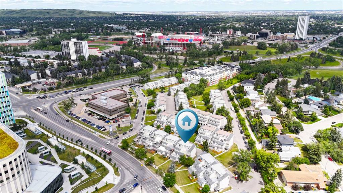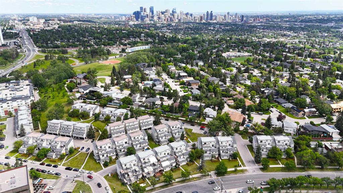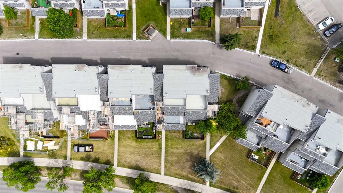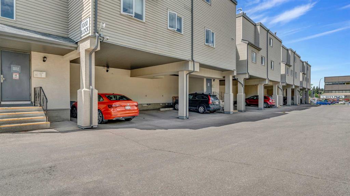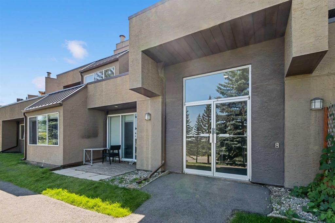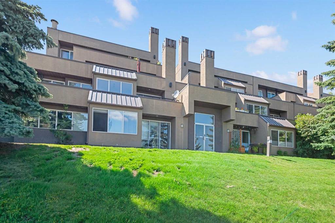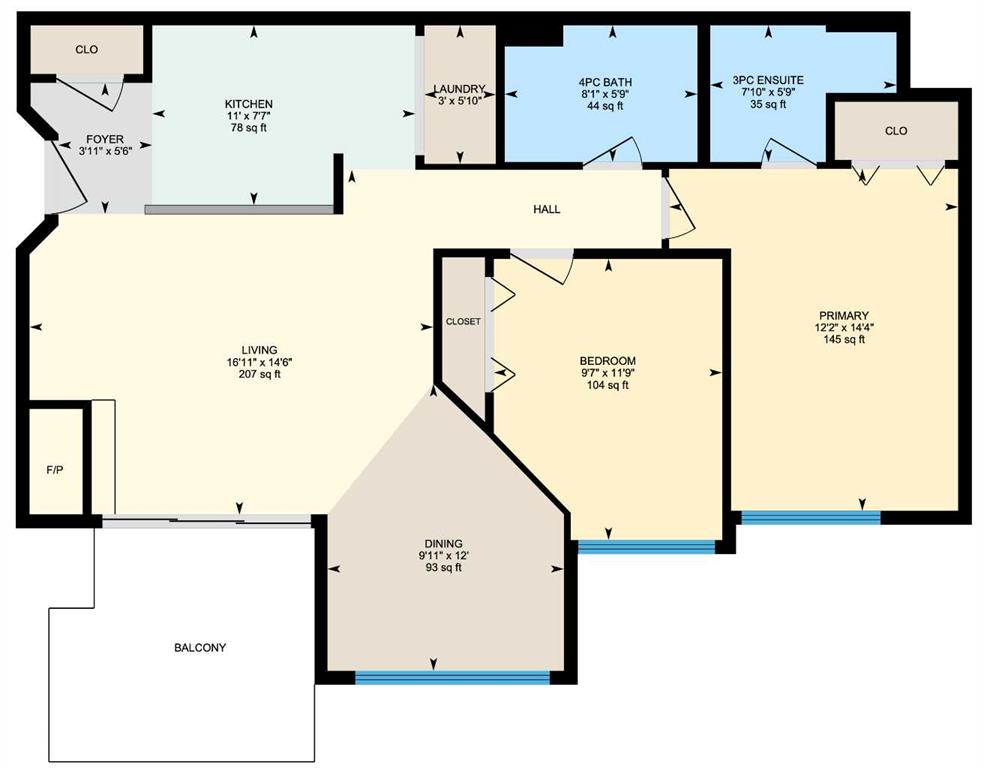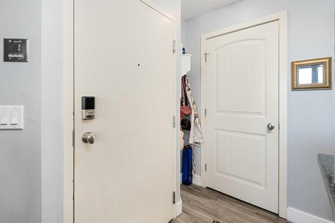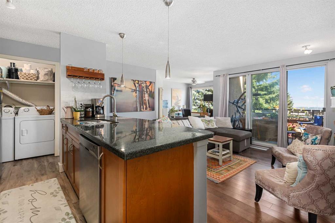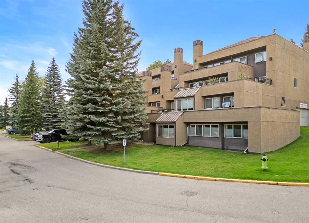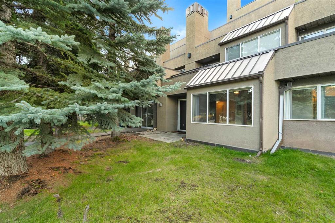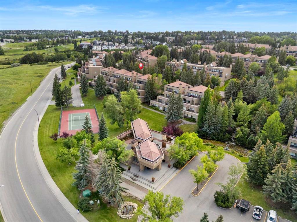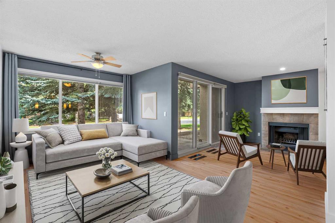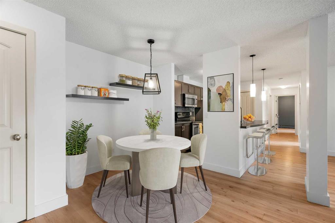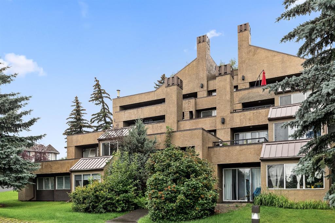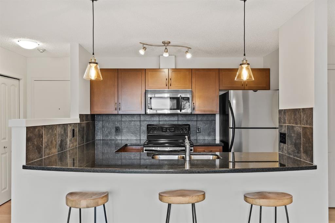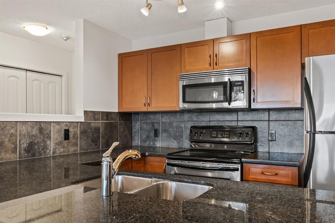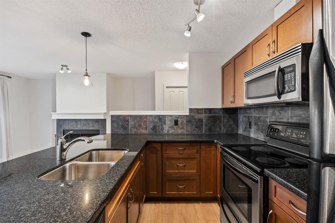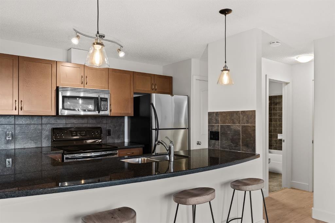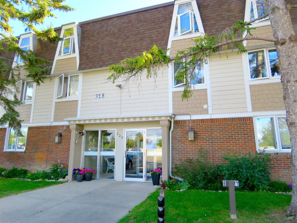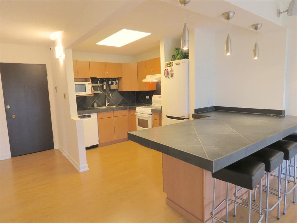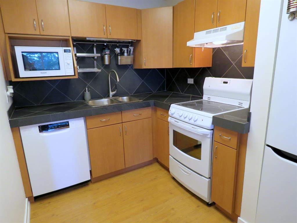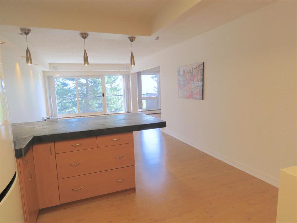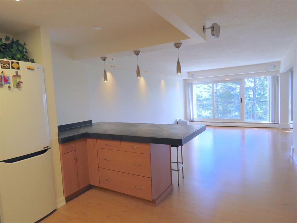1406, 145 Point Drive NW
Calgary T3B 4W1
MLS® Number: A2226205
$ 299,900
1
BEDROOMS
1 + 0
BATHROOMS
716
SQUARE FEET
1979
YEAR BUILT
Welcome to this lovely one bedroom condo with amazing views of the Bow River, Edworthy Park and the river pathway! Brand new paint throughout, new kitchen countertops, and new kitchen faucet! Many updates completed over the years including kitchen cabinetry, glass backsplash & eating bar created, updated doors and trim, very good quality laminate & ceramic tile flooring installed, and knockdown ceilings were added throughout. The kitchen has a very useful layout and features stainless steel appliances, new countertops, glass backsplash and under cabinet lighting. Beside the kitchen is the dining space with electric fireplace and access to the SW facing covered balcony where you will love the views of the Bow River and Edworthy Park. Spacious living room with plenty of windows looking out at the river, plus an A/C unit is nicely tucked into the living room. The updated full bathroom features a shower/soaker tub combo, ceramic tile tub surround, tile flooring and large storage cabinet. The spacious bedroom also faces the river and features a walk-in closet and a built-in wardrobe system that adds significant additional storage. Very handy In-suite laundry room with space for all of your laundry supplies plus additional storage space. Hunter Douglas window coverings included. Other features of this well kept condo include assigned underground parking stall and storage locker, 24-hour concierge, and your condo fees include ALL utilities! This 18+ pet-friendly building has seen numerous upgrades over the years and offers great amenities, including a library, a spacious second-floor common patio, onsite tire storage, a secure bike room, and visitor parking. The attached Riverside Club offers a full gym: weights, cardio equipment, tennis courts, salt water pool, hot tub & fitness classes. Residents of the towers are offered a discounted membership. Edworthy Park is your backyard with the Bow River path just steps from the building. Fantastic location close to Foothills Hospital, Children’s Hospital, and Market Mall, with countless nearby amenities and quick access to downtown or west out to the mountains!
| COMMUNITY | Point McKay |
| PROPERTY TYPE | Apartment |
| BUILDING TYPE | High Rise (5+ stories) |
| STYLE | Single Level Unit |
| YEAR BUILT | 1979 |
| SQUARE FOOTAGE | 716 |
| BEDROOMS | 1 |
| BATHROOMS | 1.00 |
| BASEMENT | |
| AMENITIES | |
| APPLIANCES | Dishwasher, Electric Stove, Garage Control(s), Microwave Hood Fan, Refrigerator, Washer/Dryer Stacked, Window Coverings |
| COOLING | Wall/Window Unit(s) |
| FIREPLACE | Electric |
| FLOORING | Ceramic Tile, Laminate |
| HEATING | Baseboard |
| LAUNDRY | In Unit |
| LOT FEATURES | |
| PARKING | Assigned, Stall, Underground |
| RESTRICTIONS | Adult Living, Easement Registered On Title, Pet Restrictions or Board approval Required, Restrictive Covenant, Short Term Rentals Not Allowed |
| ROOF | |
| TITLE | Fee Simple |
| BROKER | RE/MAX Realty Professionals |
| ROOMS | DIMENSIONS (m) | LEVEL |
|---|---|---|
| 4pc Bathroom | 9`5" x 5`6" | Main |
| Balcony | 9`10" x 6`10" | Main |
| Bedroom | 15`8" x 10`6" | Main |
| Dining Room | 9`9" x 9`6" | Main |
| Foyer | 4`9" x 3`5" | Main |
| Kitchen | 9`8" x 8`9" | Main |
| Laundry | 5`6" x 5`0" | Main |
| Living Room | 21`7" x 10`4" | Main |
| Walk-In Closet | 4`5" x 4`3" | Main |

