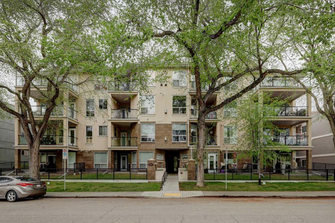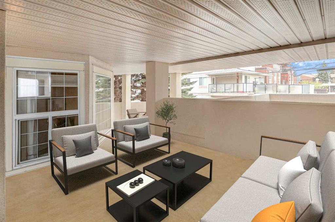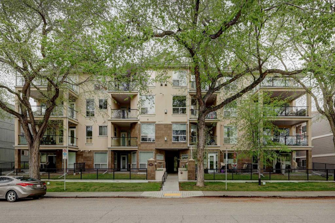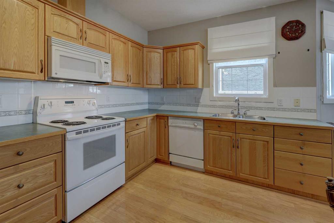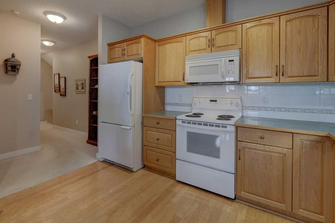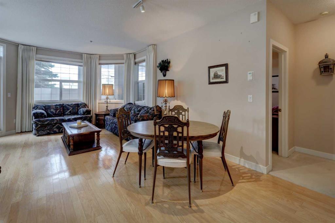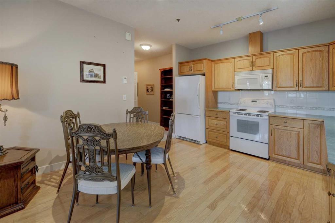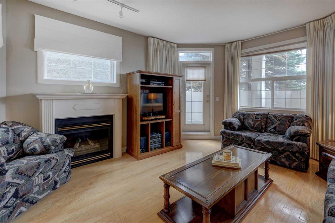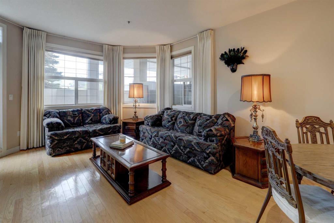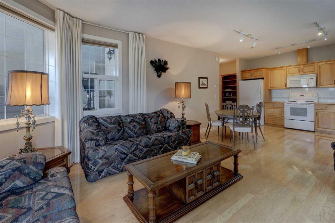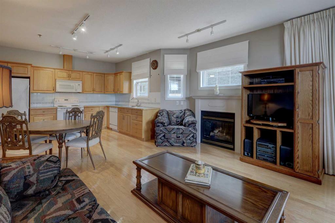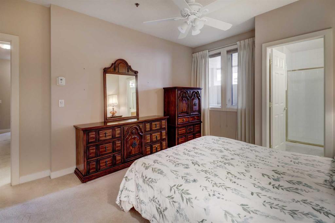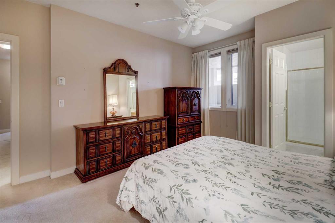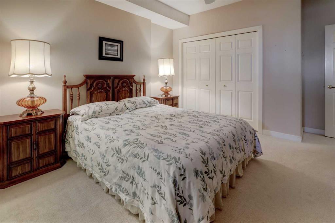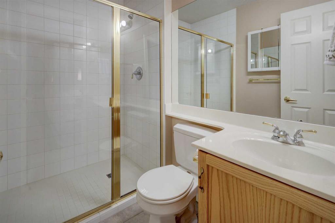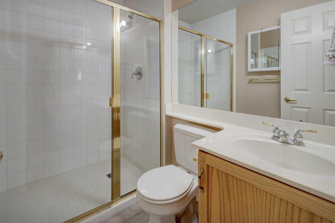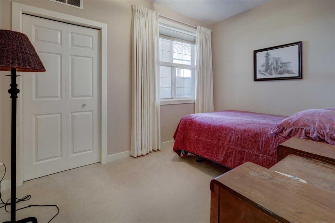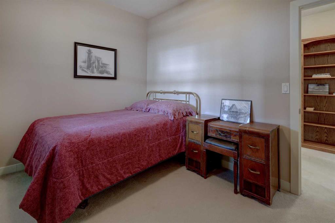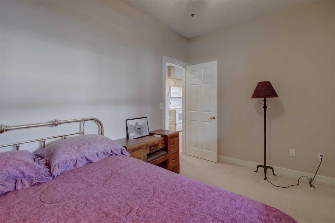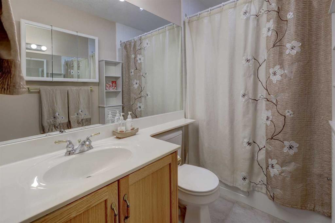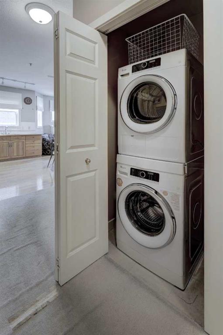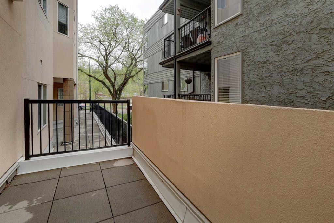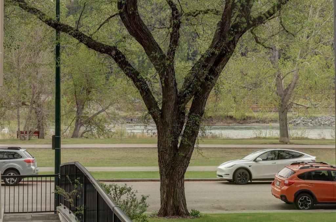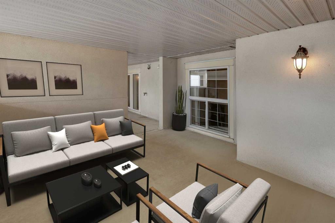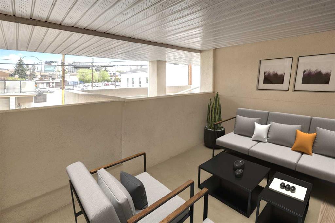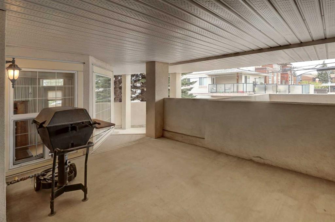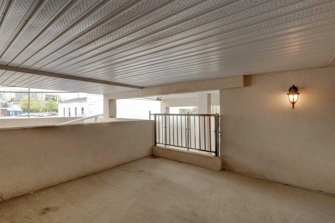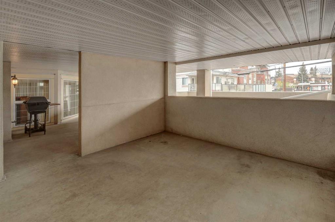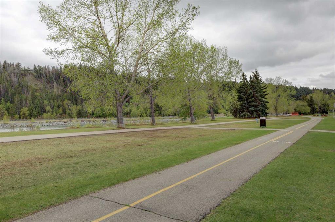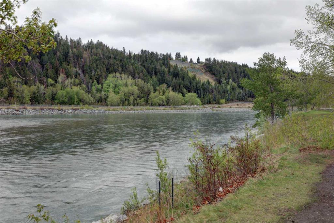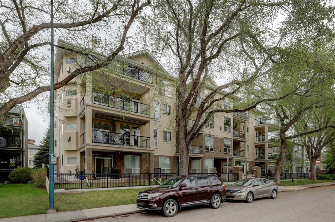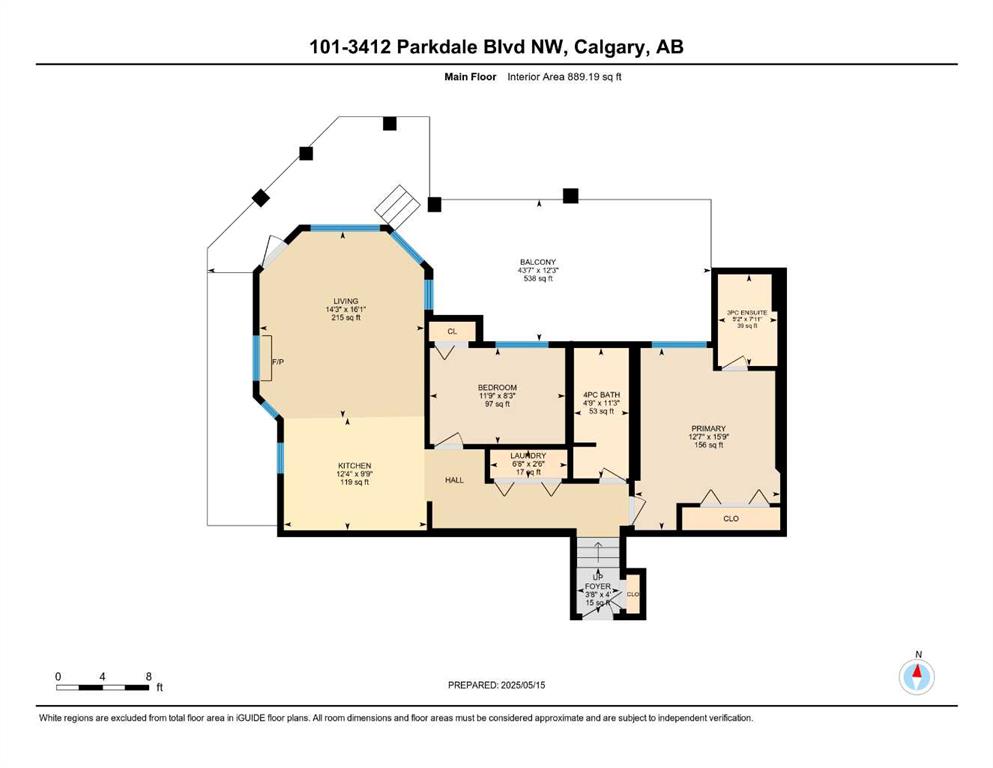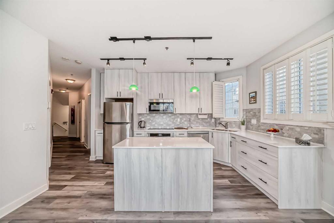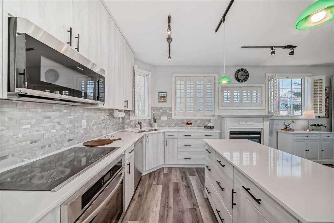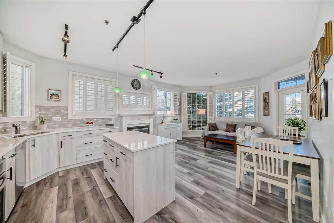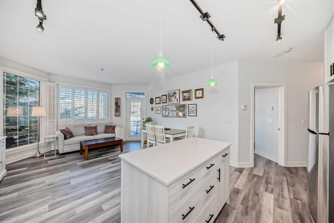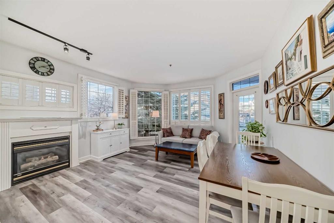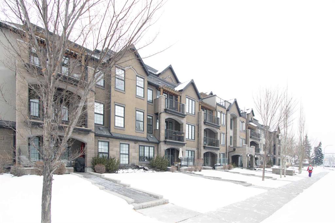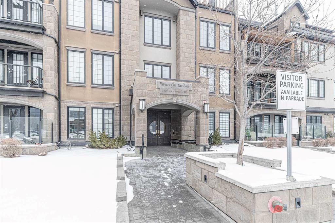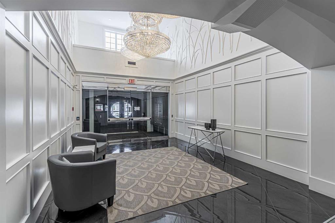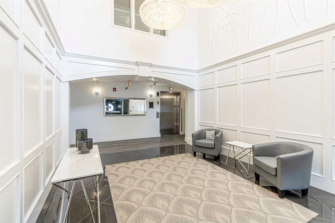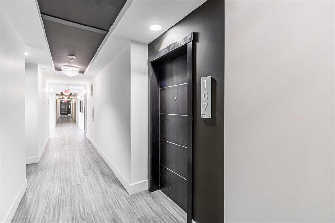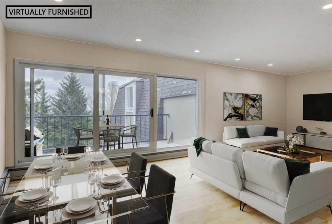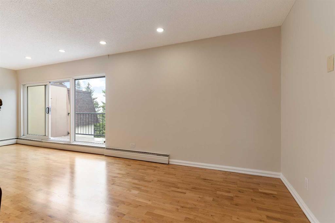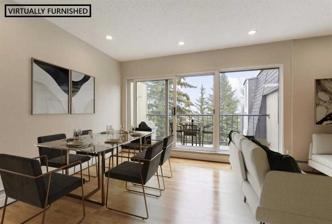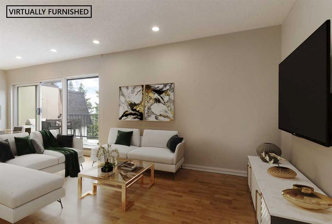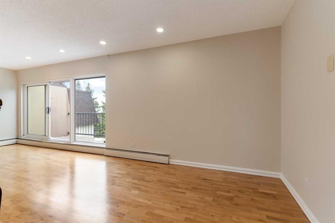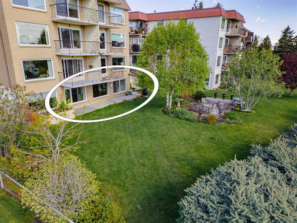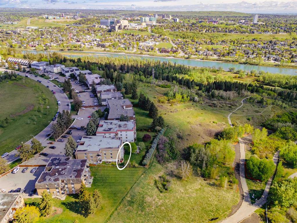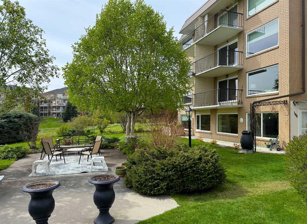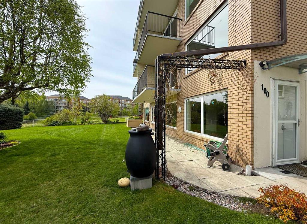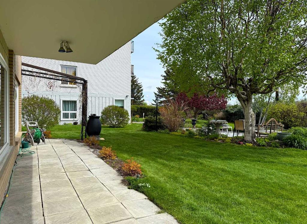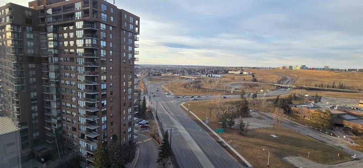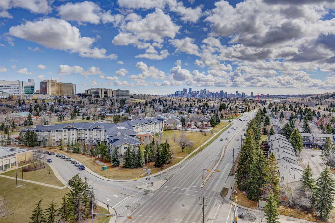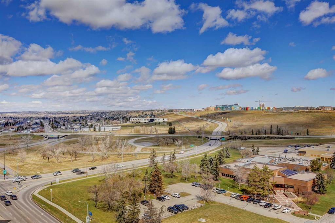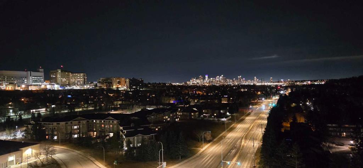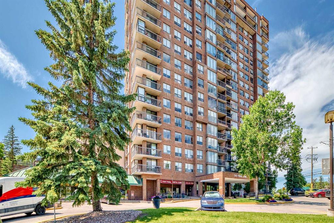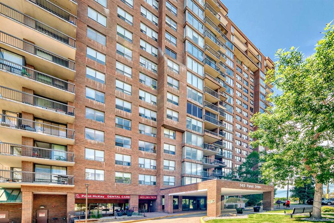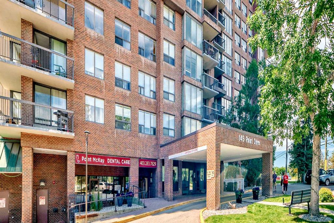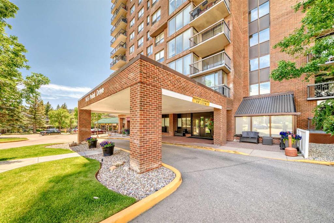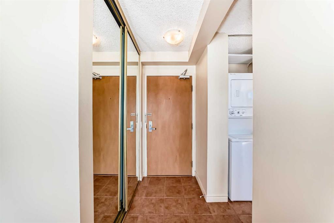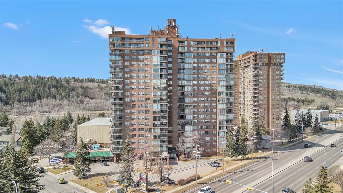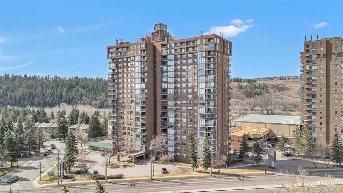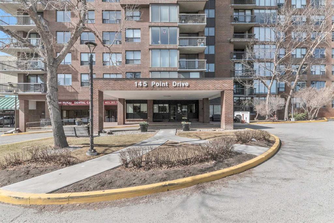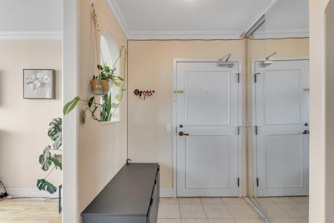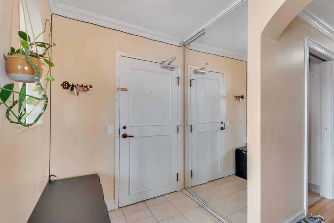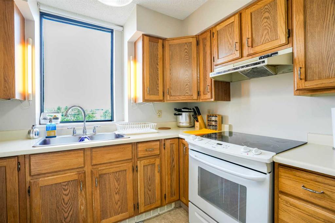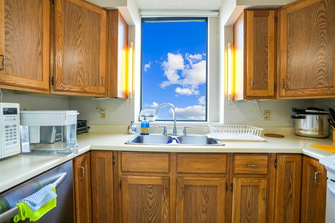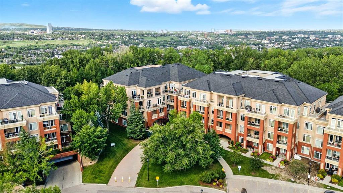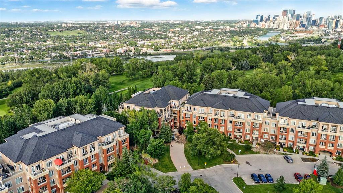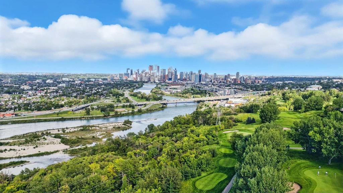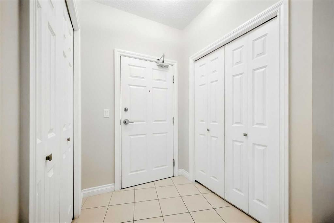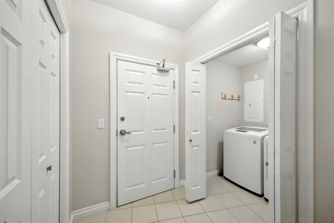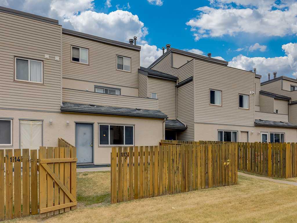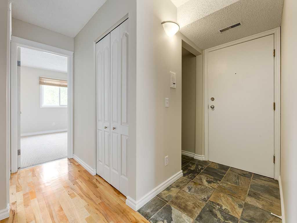101, 3412 Parkdale Boulevard NW
Calgary T2N 3T4
MLS® Number: A2227799
$ 375,000
2
BEDROOMS
2 + 0
BATHROOMS
889
SQUARE FEET
1999
YEAR BUILT
Watch the Bow River flow by from your massive wrap around patio at ?this stunning 2-bedroom, 2-bathroom end unit condo in popular Parkdale! Perfect for entertaining or simply relaxing while taking in the peaceful river scenery & watching the sunset over the trees. With nine-foot ceilings & an open-concept layout, the home is flooded with natural light from the many large windows that surround the spacious living room, complete with a cozy gas fireplace. The kitchen & main living area flow seamlessly, making it perfect for entertaining or relaxing in comfort. The large primary bedroom features a private 3-piece ensuite, while the second bedroom & additional full bath with jetted tub/shower combo provide plenty of space for family or guests. Recent updates include hardwood flooring & a stylish tile surround in the main bathroom. Enjoy the convenience of a titled, underground heated parking stall with a storage unit at the front of the stall, plus an unbeatable location — just minutes to the University of Calgary, Foothills Hospital, Market Mall, University District, & with easy access to downtown & the mountains. Just steps to Angel’s Cafe, Lic’s Ice Cream, Lazy Loaf & Kettle & so much more! Located directly across from the Bow River & pathway system, this bright & airy unit offers the perfect blend of urban convenience & natural beauty. You’ll love living here!!
| COMMUNITY | Parkdale |
| PROPERTY TYPE | Apartment |
| BUILDING TYPE | Low Rise (2-4 stories) |
| STYLE | Single Level Unit |
| YEAR BUILT | 1999 |
| SQUARE FOOTAGE | 889 |
| BEDROOMS | 2 |
| BATHROOMS | 2.00 |
| BASEMENT | |
| AMENITIES | |
| APPLIANCES | Dishwasher, Electric Stove, Microwave Hood Fan, Refrigerator, Washer |
| COOLING | None |
| FIREPLACE | Gas |
| FLOORING | Carpet, Ceramic Tile, Hardwood |
| HEATING | Boiler, In Floor, Forced Air, Natural Gas |
| LAUNDRY | In Unit |
| LOT FEATURES | |
| PARKING | Parkade, Titled, Underground |
| RESTRICTIONS | Board Approval |
| ROOF | |
| TITLE | Fee Simple |
| BROKER | RE/MAX First |
| ROOMS | DIMENSIONS (m) | LEVEL |
|---|---|---|
| Kitchen | 12`4" x 9`9" | Main |
| Living Room | 16`1" x 14`3" | Main |
| Bedroom - Primary | 15`9" x 12`7" | Main |
| 3pc Ensuite bath | Main | |
| Bedroom | 11`9" x 8`3" | Main |
| 4pc Bathroom | Main |

