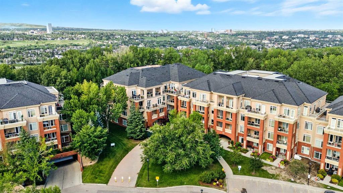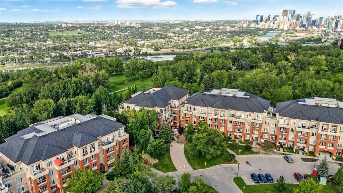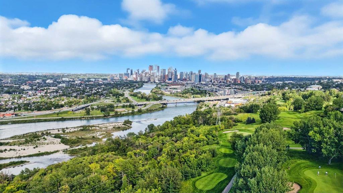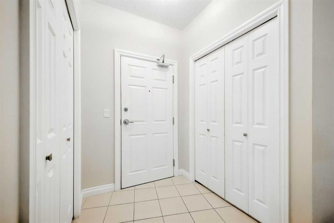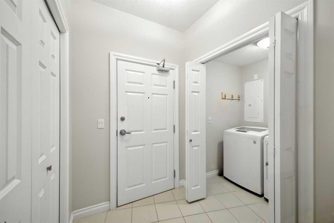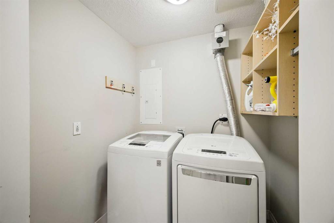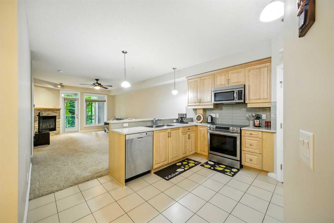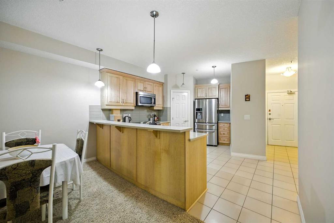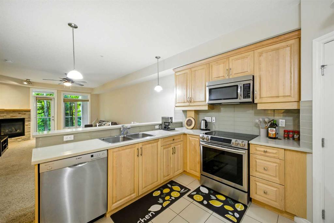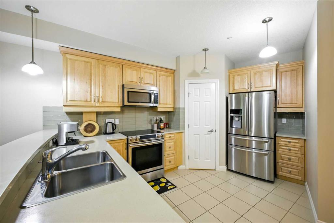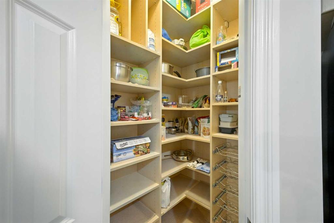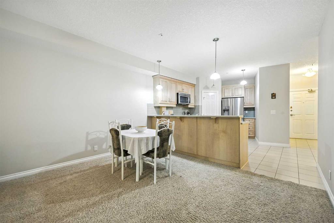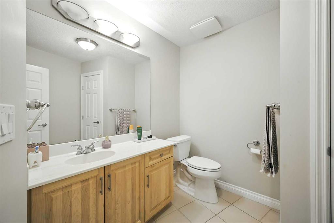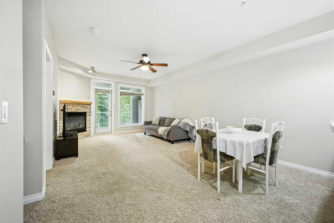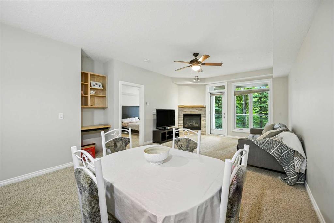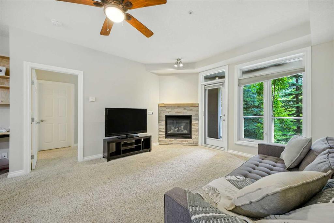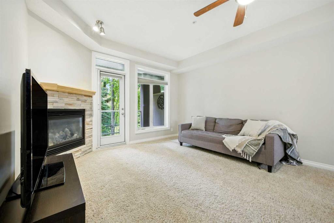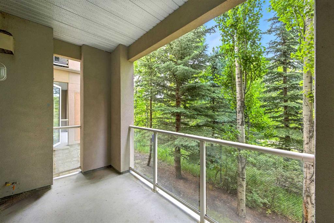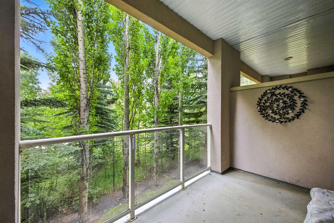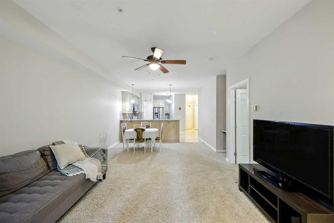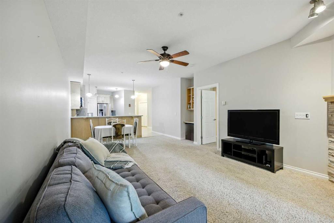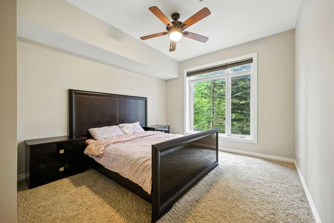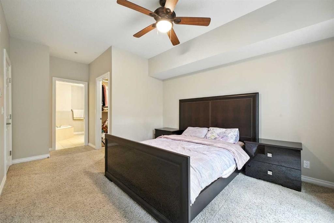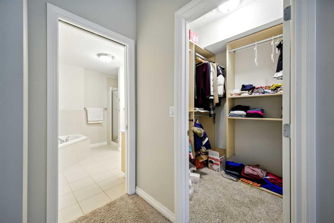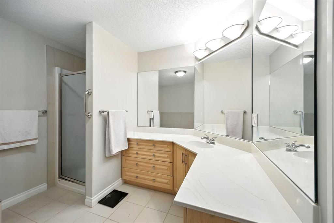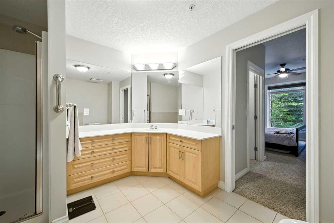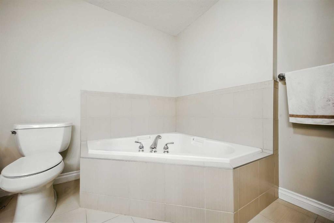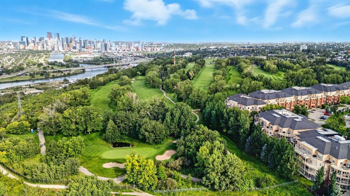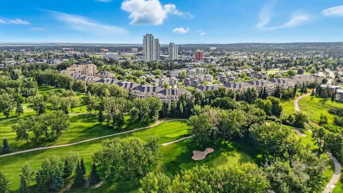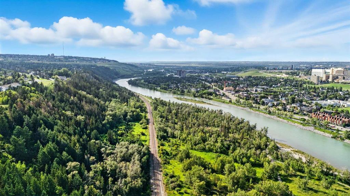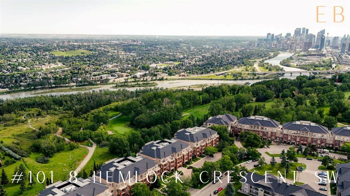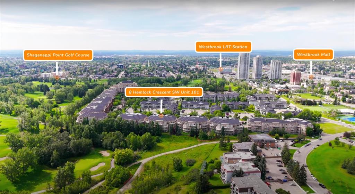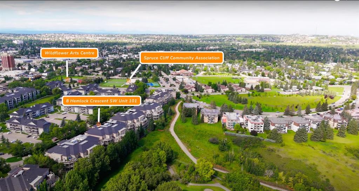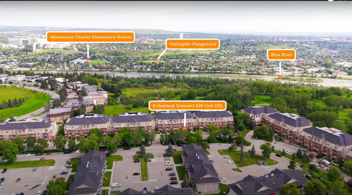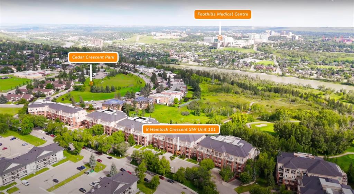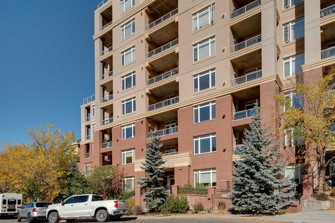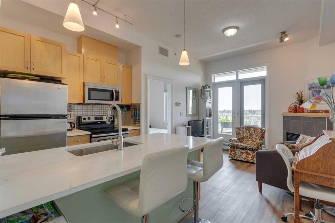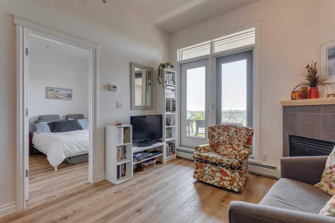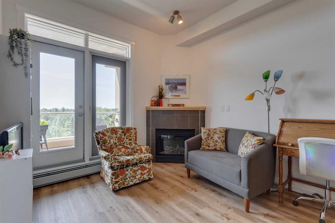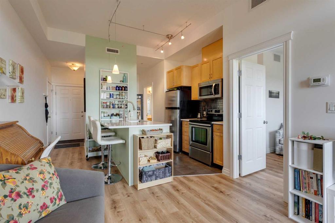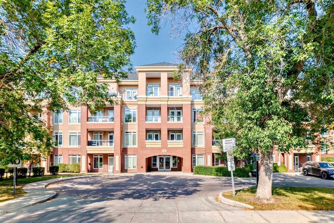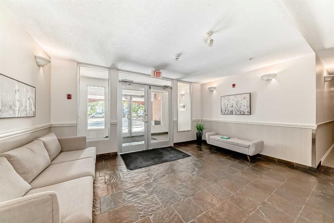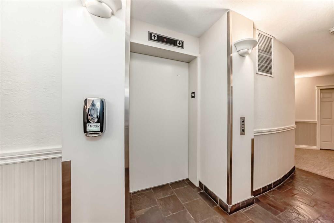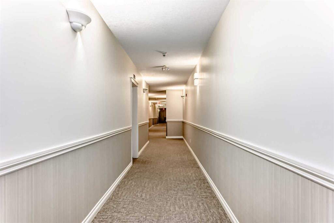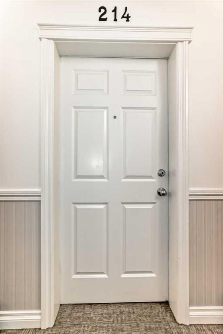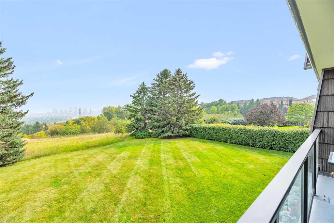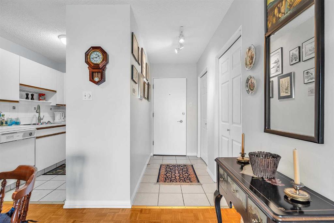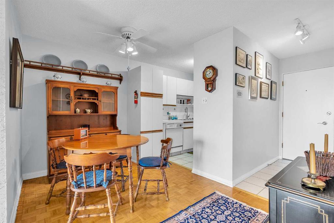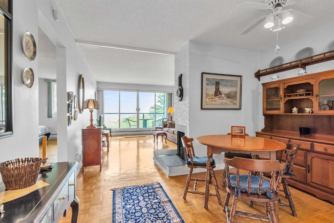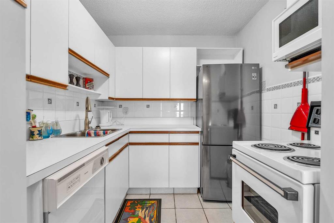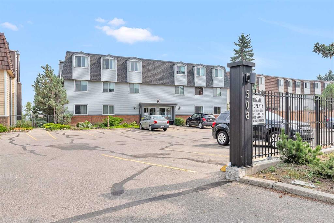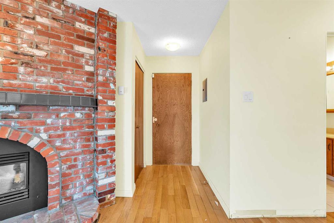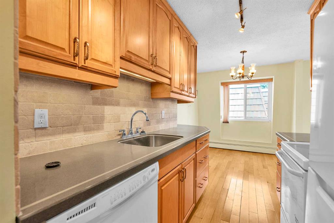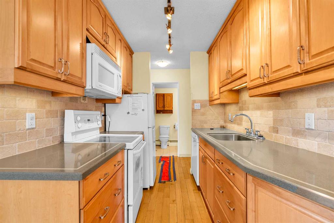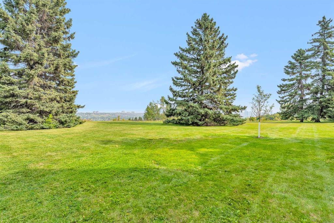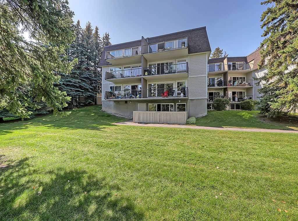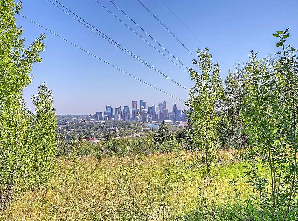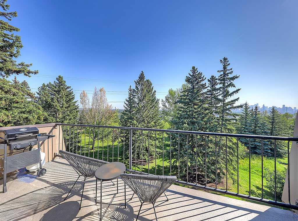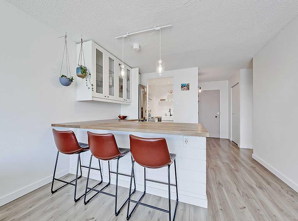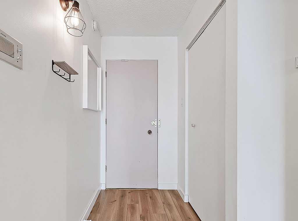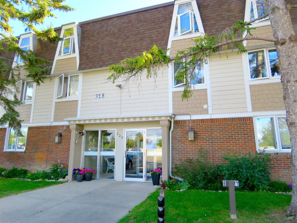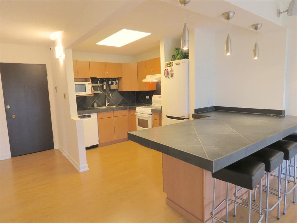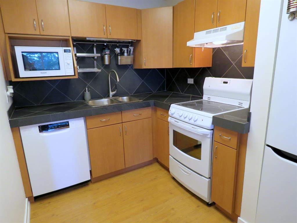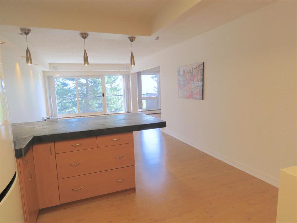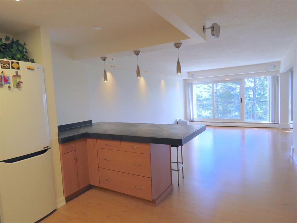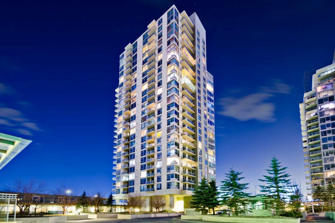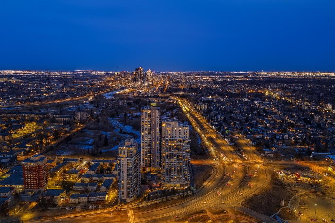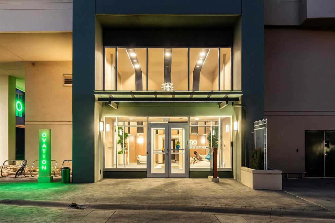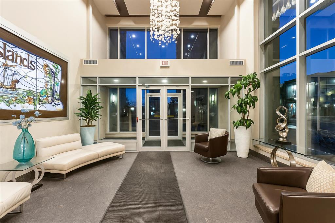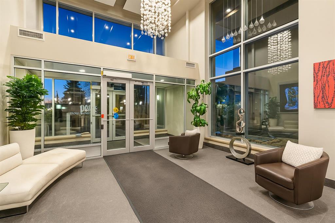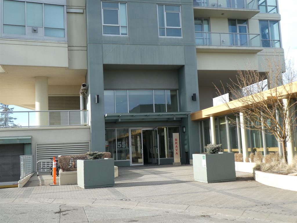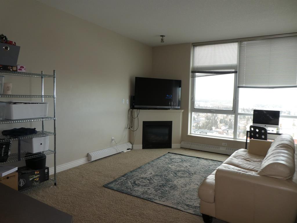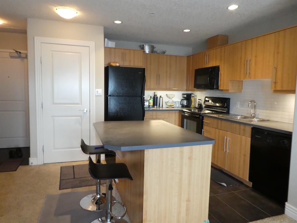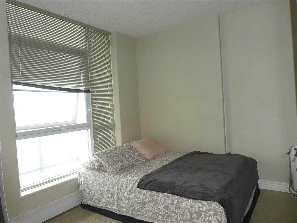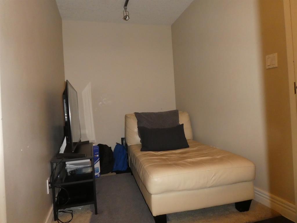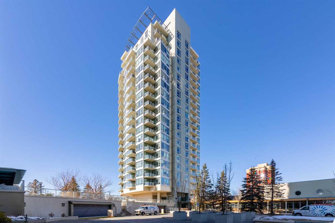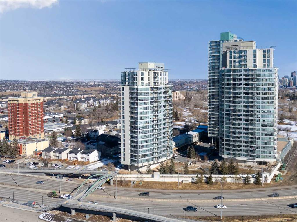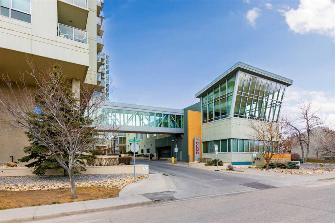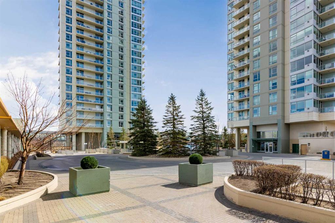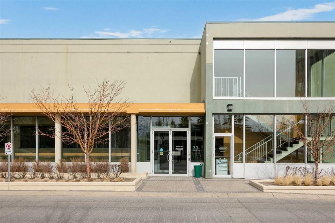8103, 14 Hemlock Crescent SW
Calgary T3C 2Z1
MLS® Number: A2258766
$ 299,900
1
BEDROOMS
1 + 1
BATHROOMS
926
SQUARE FEET
2012
YEAR BUILT
Rarely does affordable apartment living mean you don’t need to settle. No sacrifices here whether you’re single, couple, downsizer or investor. 1) Privacy – your balcony faces SHAGANAPPI GOLF COURSE 2) Commute – Downtown (5 mins), LRT Station (2 mins) 3) Space – 925 sq ft, King-sized bedroom 4) PLAY – 17th Ave SW (6 mins), Golf Course (4 mins) 5) Nature - Edworthy Park (7 mins), Bow River Pathway (10 min bike). Shopping, restaurants, and entertainment is easily at your fingertips at WESTBROOK MALL (2 mins). When you enter your new IMMACULATE HOME, you’ll immediately feel the expansiveness in the OPEN CONCEPT LAYOUT and ability to easily entertain guests. Imagine hosting your family/friends, while you prepare your newest culinary creation in your kitchen with updated STAINLESS STEEL APPLIANCES and corner pantry with BUILT-IN SHELVING and wine rack. Your guests are comfortably seated 6 at the dining table, 4 at the breakfast bar, and more on the full sectional in the huge living room. You are comforted by the thought of winding down later in your CORNER SOAKER TUB, and that your private bathroom doesn’t need be shared with an extra HALF BATHROOM for guests. A few of your inner circle are in town, and luckily they can stay in one of the rentable GUEST SUITES available. You’re glad that you jumped on the opportunity to own in such a convenient complex with car wash bay, fitness centre, workshop/craft room, and recreation room to name a few!
| COMMUNITY | Spruce Cliff |
| PROPERTY TYPE | Apartment |
| BUILDING TYPE | Low Rise (2-4 stories) |
| STYLE | Single Level Unit |
| YEAR BUILT | 2012 |
| SQUARE FOOTAGE | 926 |
| BEDROOMS | 1 |
| BATHROOMS | 2.00 |
| BASEMENT | |
| AMENITIES | |
| APPLIANCES | Dishwasher, Dryer, Electric Stove, Microwave Hood Fan, Refrigerator, Window Coverings |
| COOLING | None |
| FIREPLACE | Gas |
| FLOORING | Carpet, Ceramic Tile |
| HEATING | In Floor, Natural Gas |
| LAUNDRY | In Unit, Laundry Room |
| LOT FEATURES | |
| PARKING | Parkade, Stall, Underground |
| RESTRICTIONS | Easement Registered On Title, Pet Restrictions or Board approval Required, Pets Allowed, Utility Right Of Way |
| ROOF | Asphalt Shingle |
| TITLE | Fee Simple |
| BROKER | Real Broker |
| ROOMS | DIMENSIONS (m) | LEVEL |
|---|---|---|
| Living Room | 12`11" x 14`0" | Main |
| Dining Room | 15`0" x 8`2" | Main |
| Kitchen | 15`11" x 14`3" | Main |
| Pantry | 16`0" x 0`0" | Main |
| Bedroom | 11`1" x 17`10" | Main |
| 4pc Ensuite bath | 10`11" x 9`4" | Main |
| 2pc Bathroom | 7`10" x 8`7" | Main |

