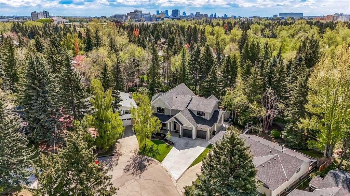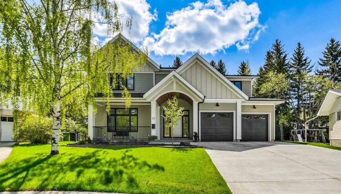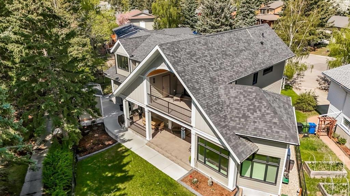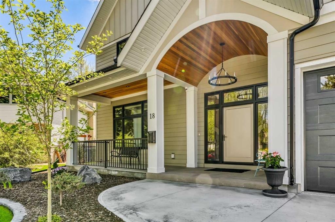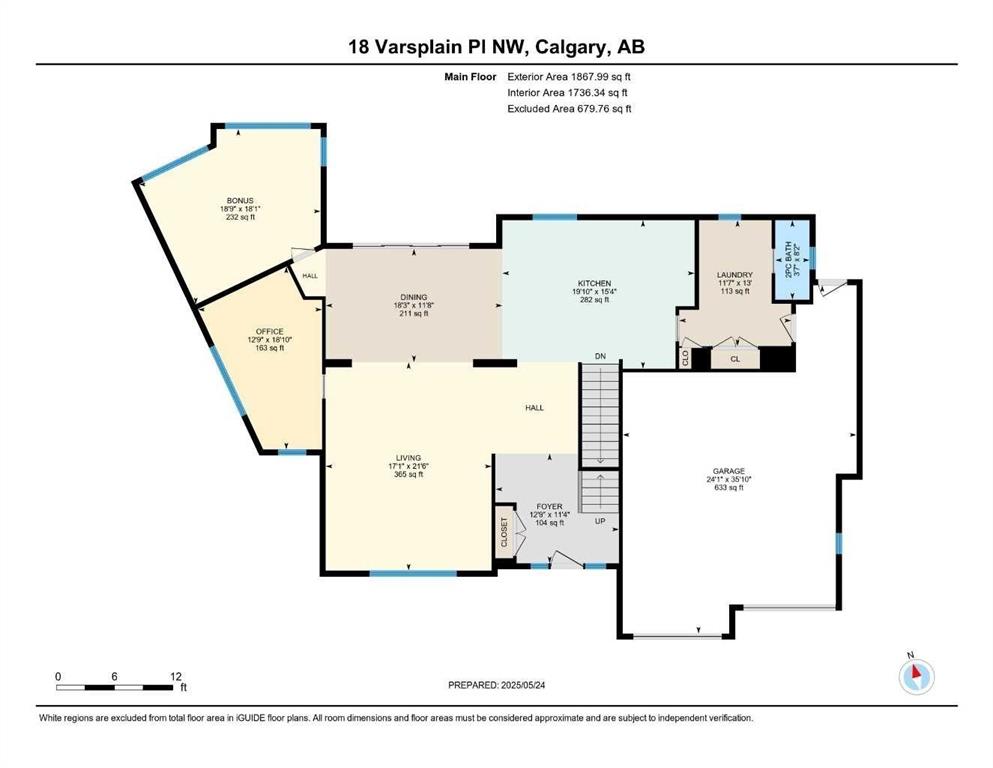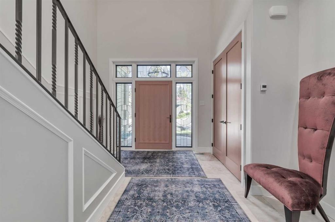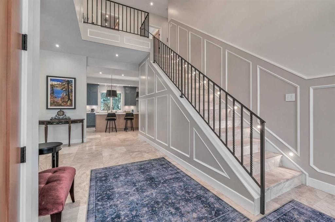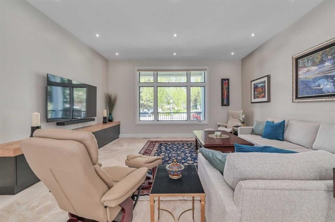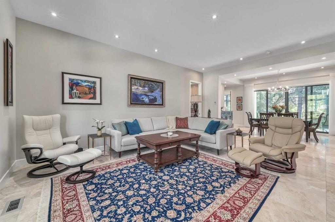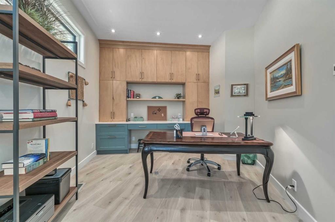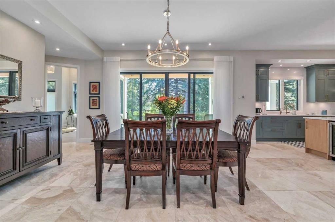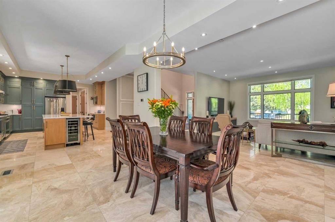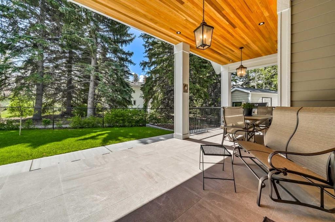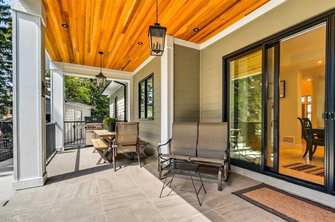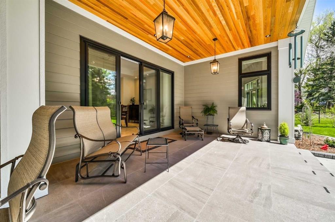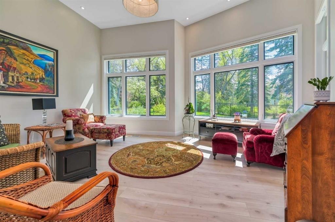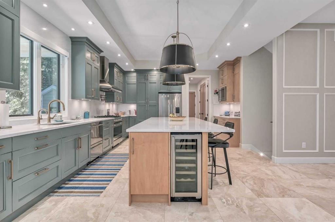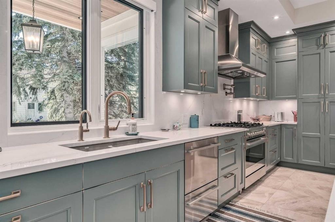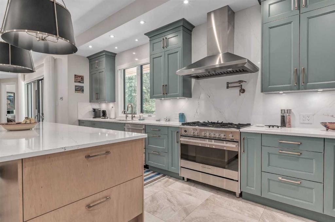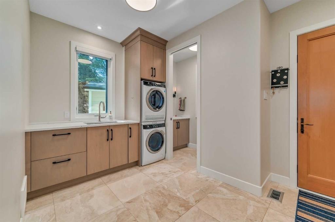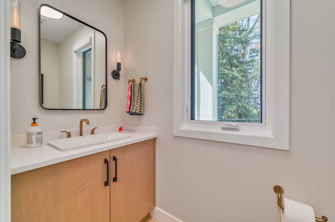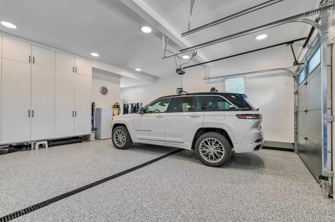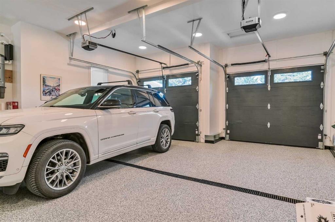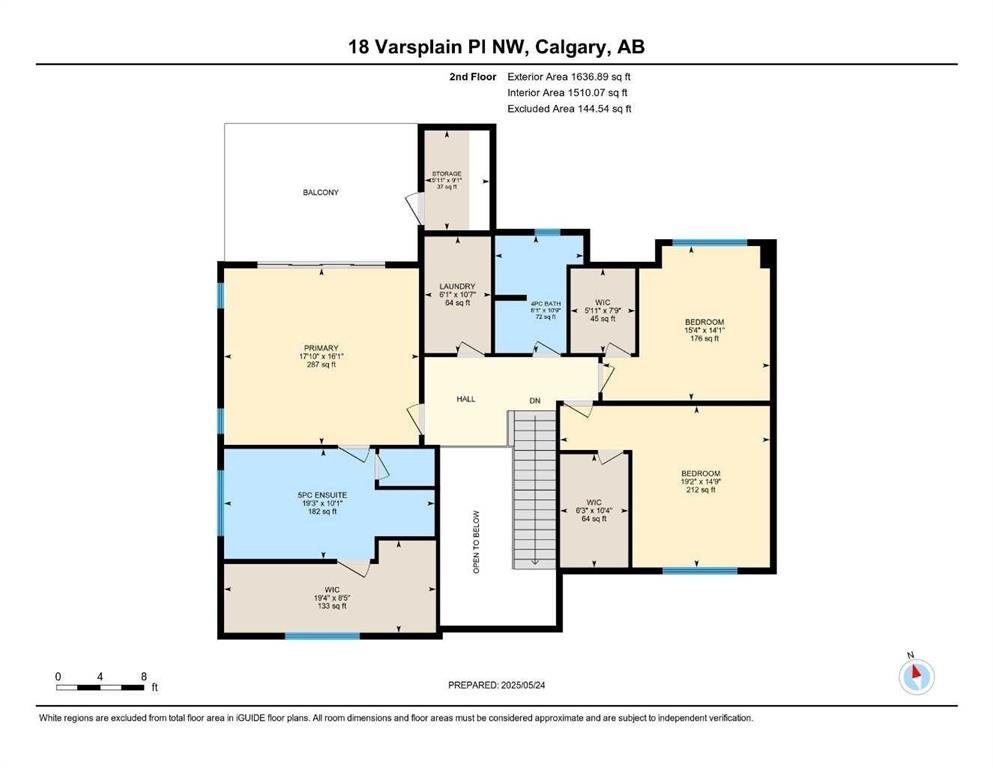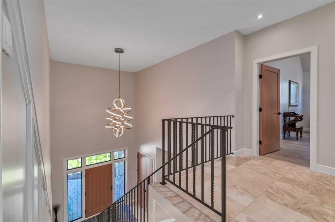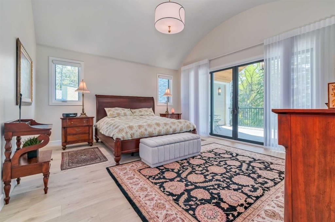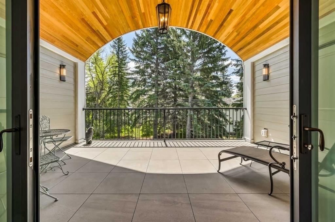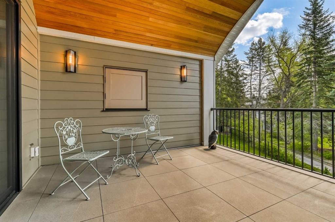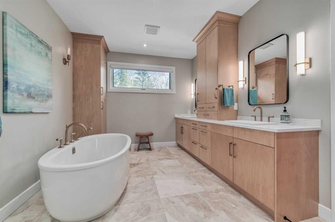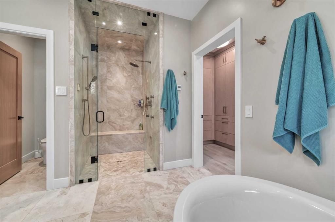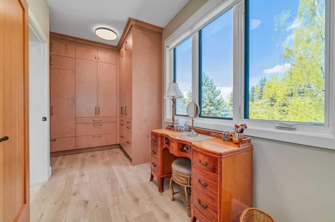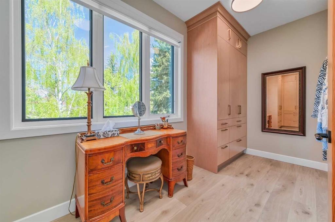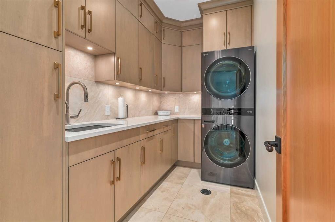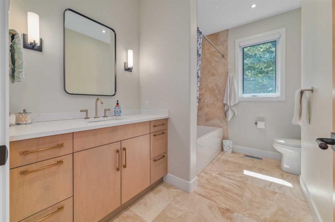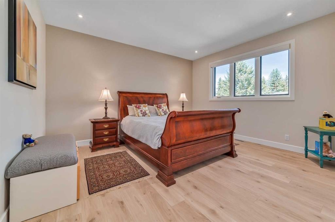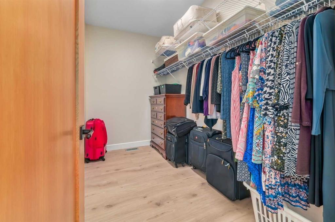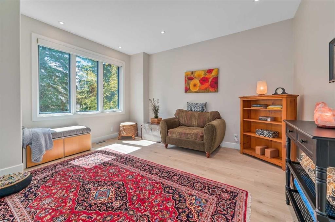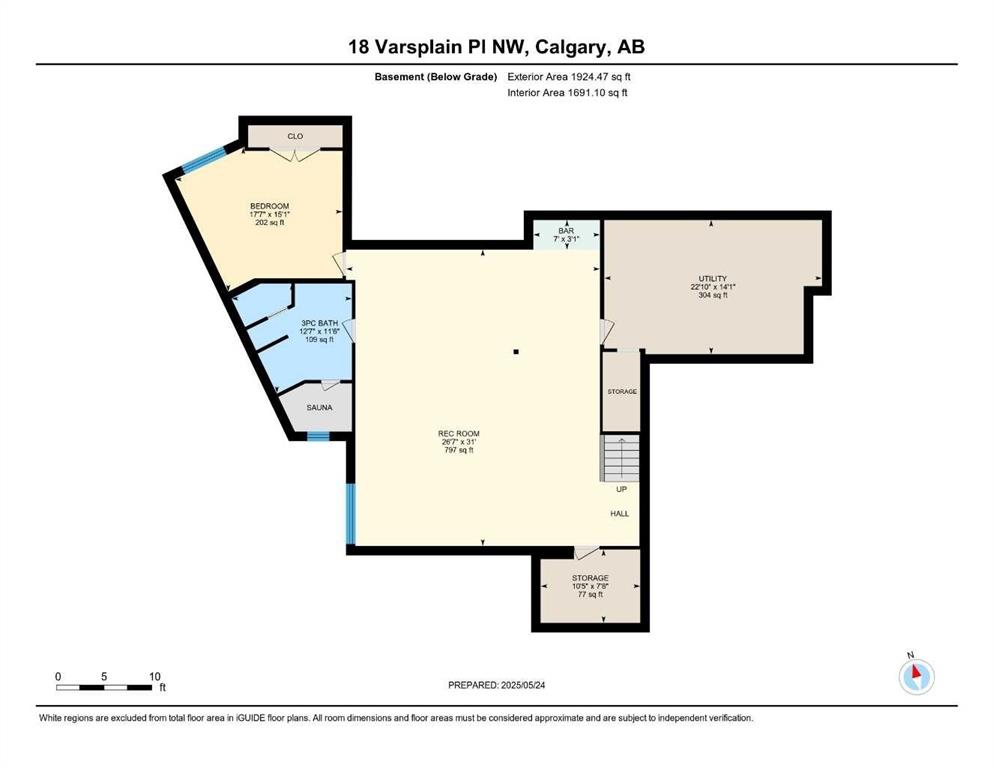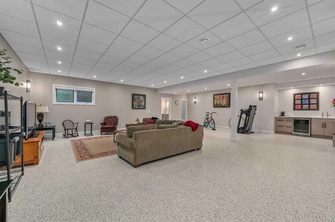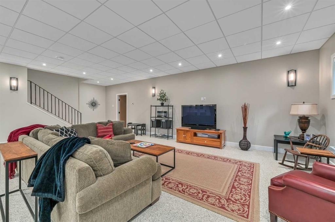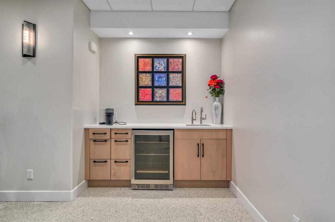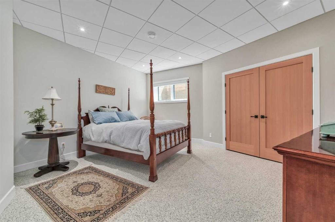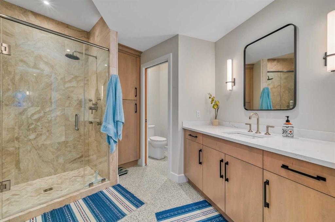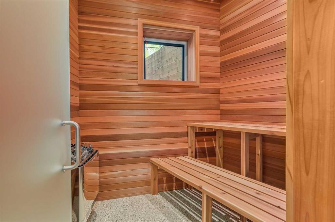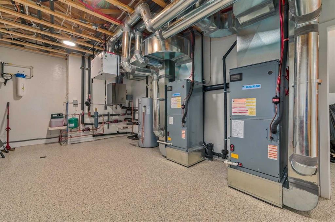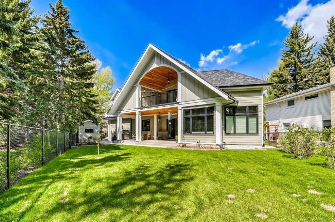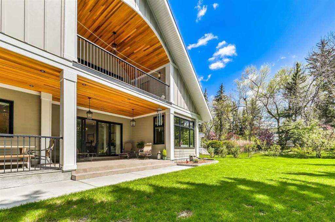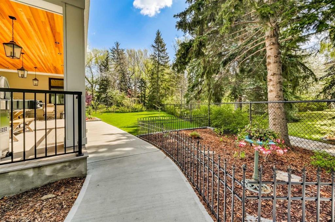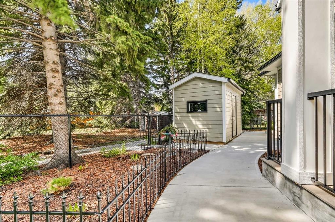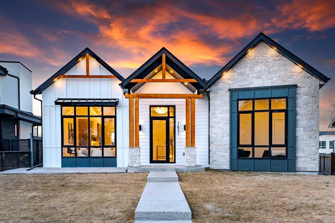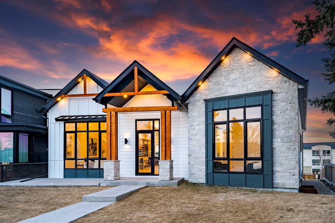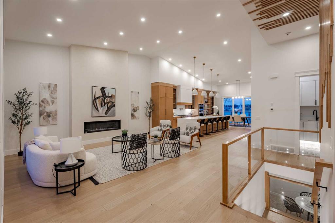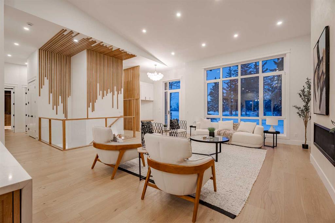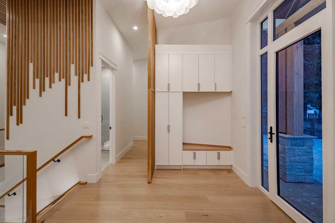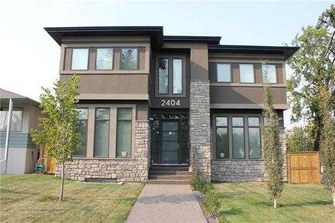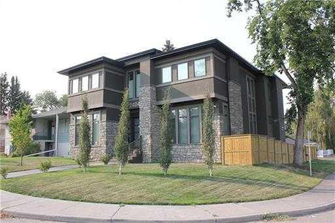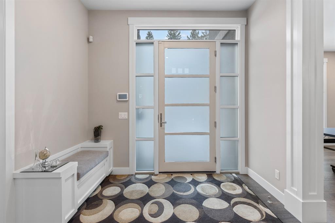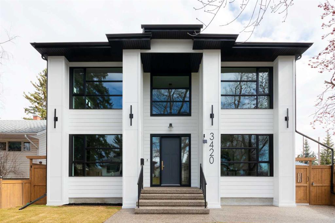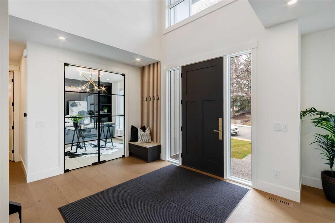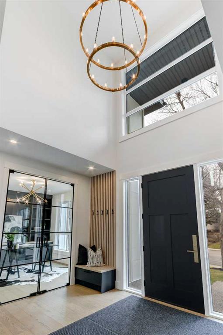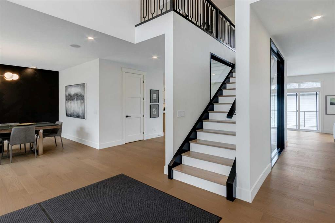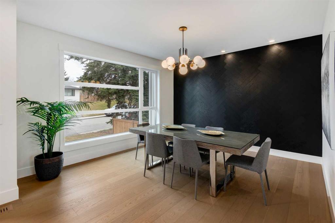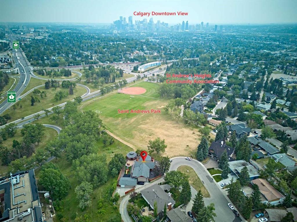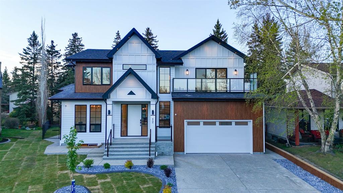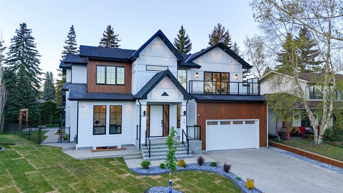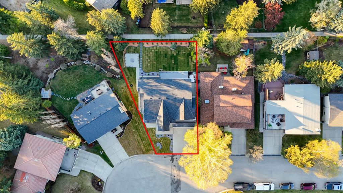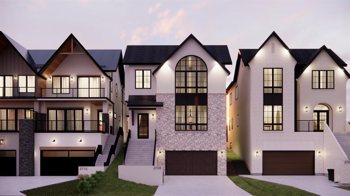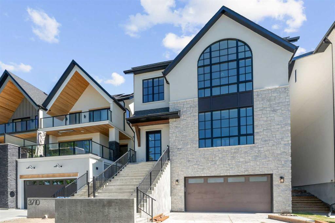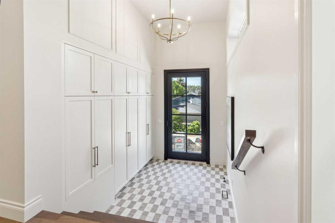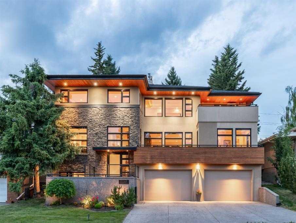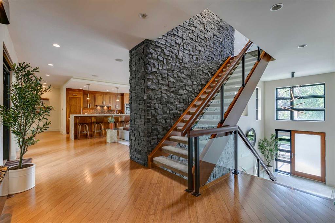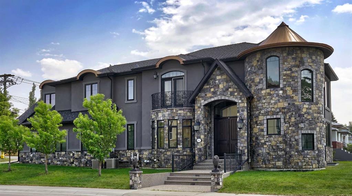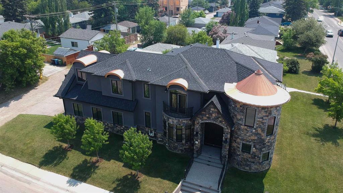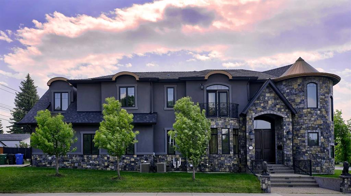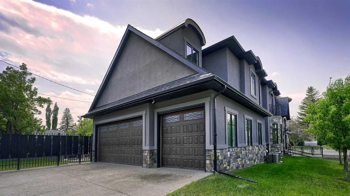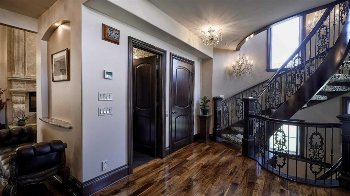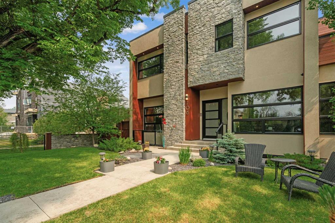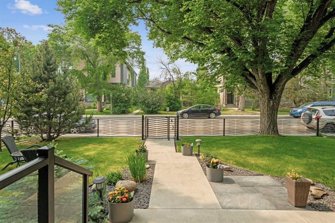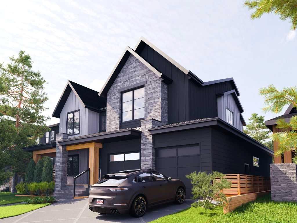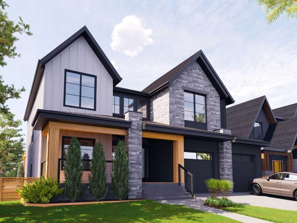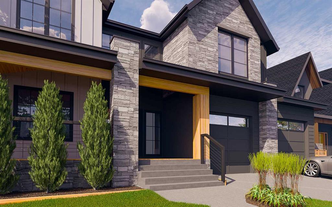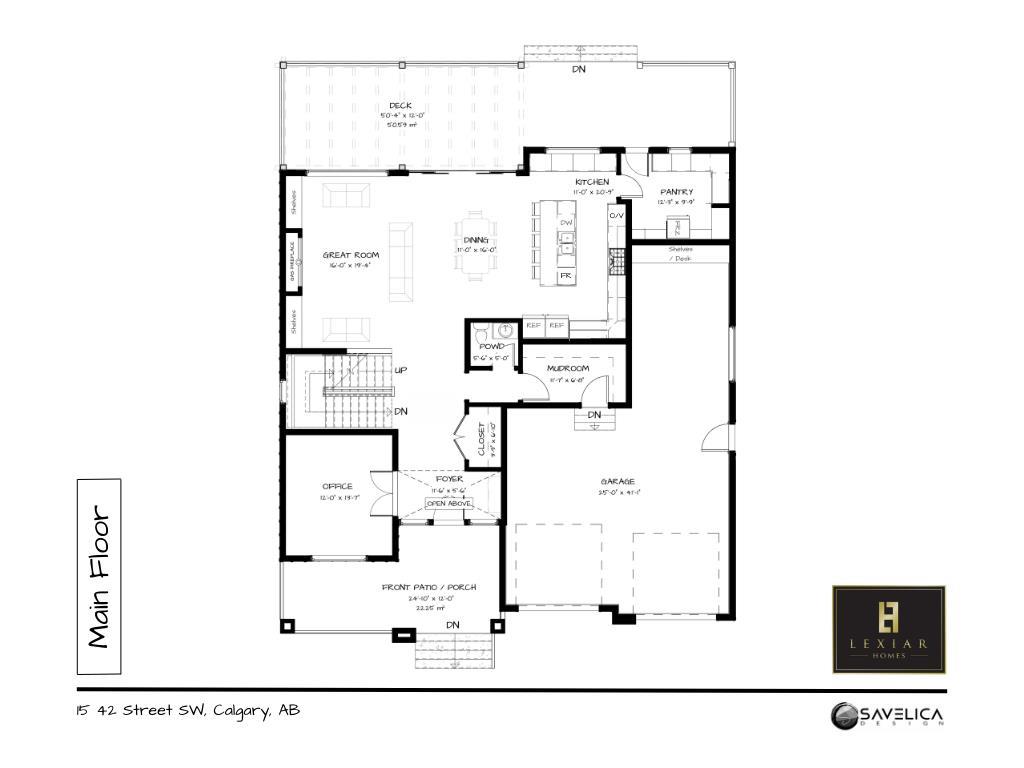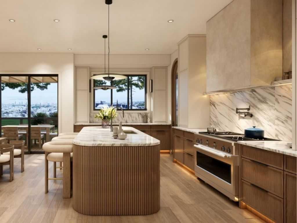18 Varsplain Place NW
Calgary T3A 0C7
MLS® Number: A2217734
$ 2,825,000
4
BEDROOMS
3 + 1
BATHROOMS
2023
YEAR BUILT
Tucked away on a quiet cul-de-sac in one of Calgary’s most desirable communities, this 4 bedroom, 4-bath 2023 custom-built luxury family home offers 5,400+ sq ft of refined functional living space. Built on a 9601 sq ft lot with a SE backyard surrounded by mature trees and winding pathways, this home is an architectural & structural masterpiece. From the stunning "sunroom" with massive windows, to the gorgeous chef’s kitchen and spa-like primary suite, every inch of this elegant home blends comfort, sophistication, and smart design. Features include: grand 10’ ceilings, radiant in-floor heating everywhere (including garage and storage areas), power Hunter Douglas blinds, Lutron smart lighting, and a sun-soaked backyard with magnificent covered lower and upper level decks. The main floor features a central living/dining/kitchen area, office, a flex-room affectionately referred to as the "sunroom", a mudroom with one of two laundry areas + a 2 piece powder room. The garage is oversized and heated, with epoxy floors, trench drain & hosebib with hot & cold water. Upstairs features two large bedrooms, a full bath, a second laundry room, and a luxurious primary suite with steam shower, custom closet area with massive windows & spectacular covered balcony with heated outdoor storage. The fully developed basement includes a recreation room with wet bar, full bath with dry sauna, guest bedroom, and an impressive oversized mechanical/control room, and dedicated storage. Built as a personal residence by a seasoned mechanical systems expert, this home goes beyond conventional standards & epitomizes the definition of quality. With insulated concrete form (ICF) walls, slab concrete floors on every level, 19 adjustable radiant heat zones, and commercial-grade structural integrity, it delivers unmatched durability, soundproofing, air quality, and energy performance. This home is engineer-certified and crafted for minimal future maintenance and maximum peace of mind. Your family will love the picturesque, expansive pathway system as you walk to nearby University District & U of C. A short distance to Alberta Children’s Hospital, Market Mall, and many nearby top-rated & specialty schools. Rarely does a home of this quality come to market—this is a must-see.
| COMMUNITY | Varsity |
| PROPERTY TYPE | Detached |
| BUILDING TYPE | House |
| STYLE | 2 Storey |
| YEAR BUILT | 2023 |
| SQUARE FOOTAGE | 3,505 |
| BEDROOMS | 4 |
| BATHROOMS | 4.00 |
| BASEMENT | Finished, Full |
| AMENITIES | |
| APPLIANCES | Bar Fridge, Central Air Conditioner, Dishwasher, Dryer, Garage Control(s), Gas Oven, Humidifier, Microwave, Refrigerator, Washer, Water Softener, Window Coverings, Wine Refrigerator |
| COOLING | Central Air |
| FIREPLACE | N/A |
| FLOORING | Hardwood, Marble |
| HEATING | In Floor, Heat Pump, Natural Gas, Radiant, See Remarks, Zoned |
| LAUNDRY | Main Level, Multiple Locations, Upper Level |
| LOT FEATURES | Back Yard, Cul-De-Sac, Level, Underground Sprinklers |
| PARKING | Double Garage Attached, Garage Door Opener, Heated Garage, Insulated, Oversized |
| RESTRICTIONS | Utility Right Of Way |
| ROOF | Asphalt Shingle |
| TITLE | Fee Simple |
| BROKER | RE/MAX First |
| ROOMS | DIMENSIONS (m) | LEVEL |
|---|---|---|
| 3pc Bathroom | 11`6" x 12`7" | Basement |
| Bedroom | 15`1" x 17`7" | Basement |
| Game Room | 31`0" x 26`7" | Basement |
| Storage | 7`8" x 10`5" | Basement |
| Furnace/Utility Room | 14`1" x 22`10" | Basement |
| 2pc Bathroom | 8`2" x 3`7" | Main |
| Bonus Room | 18`1" x 18`9" | Main |
| Dining Room | 11`8" x 18`3" | Main |
| Foyer | 11`4" x 12`9" | Main |
| Kitchen | 15`4" x 19`10" | Main |
| Mud Room | 13`0" x 11`7" | Main |
| 4pc Bathroom | 10`9" x 8`1" | Second |
| 5pc Ensuite bath | 10`1" x 19`3" | Second |
| Bedroom | 14`9" x 19`2" | Second |
| Bedroom | 14`1" x 15`4" | Second |
| Laundry | 10`7" x 6`1" | Second |
| Bedroom - Primary | 16`1" x 17`10" | Second |
| Storage | 9`1" x 5`11" | Second |

