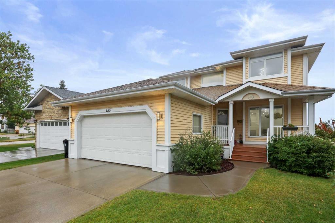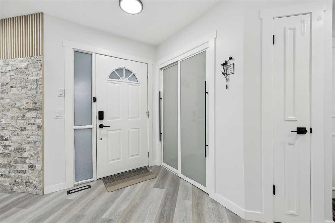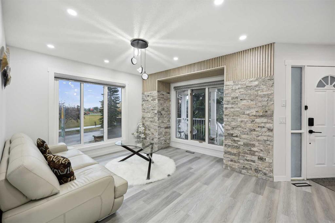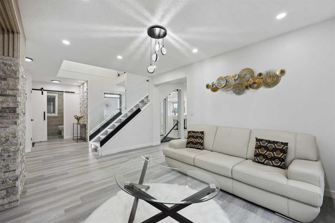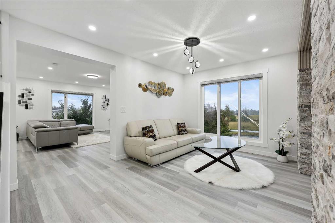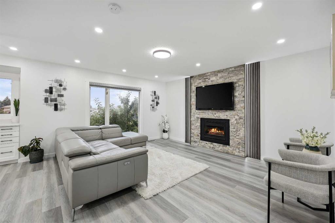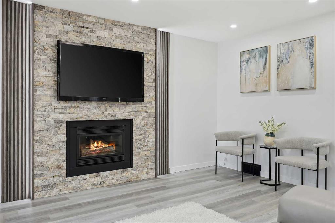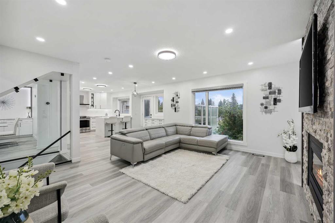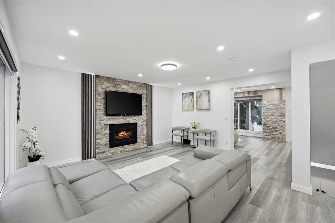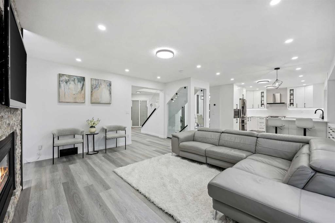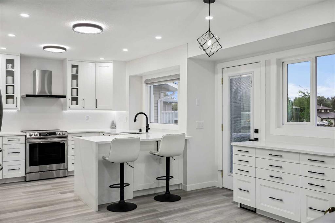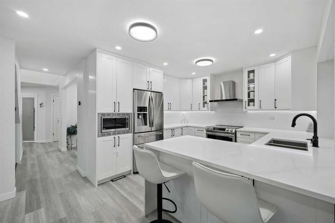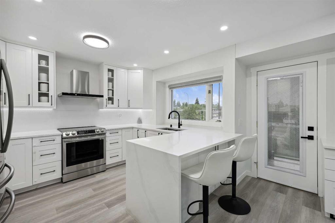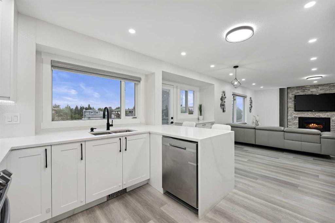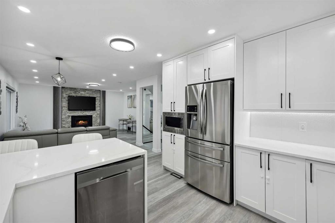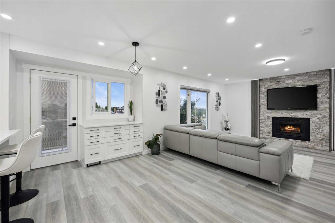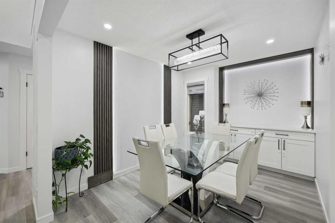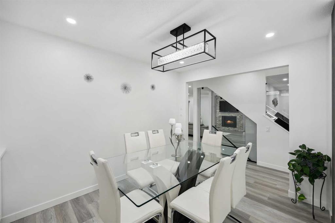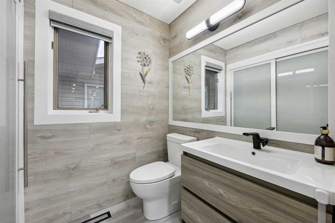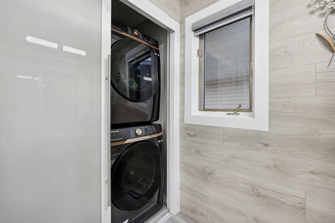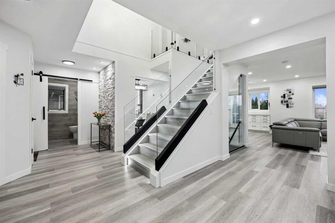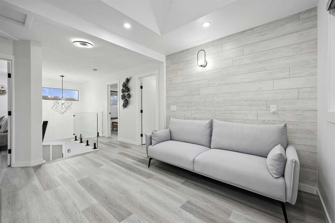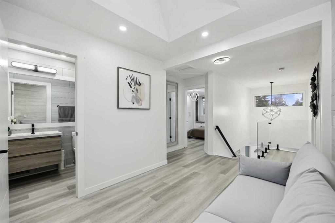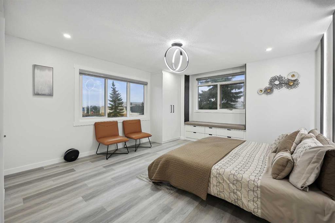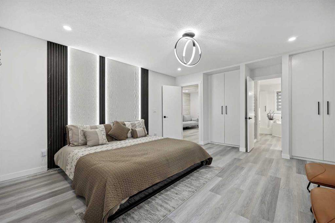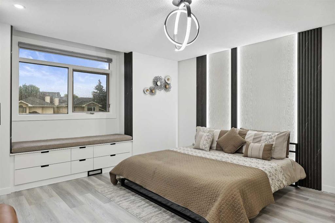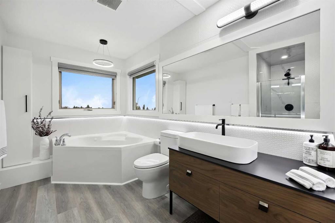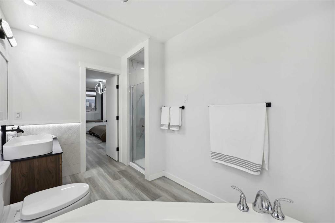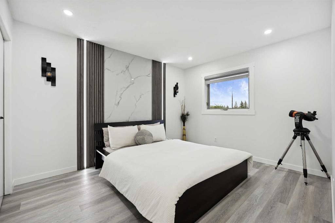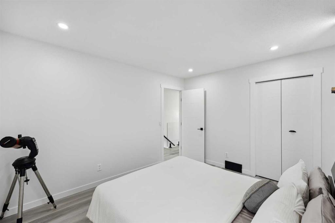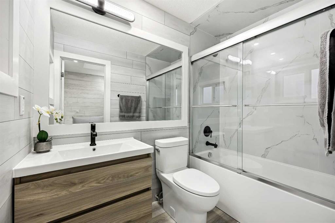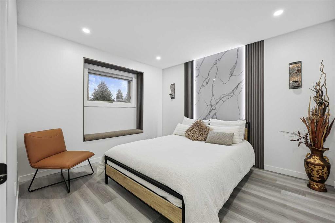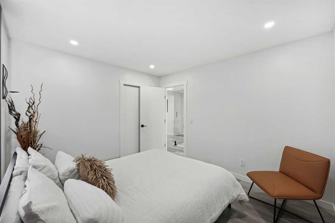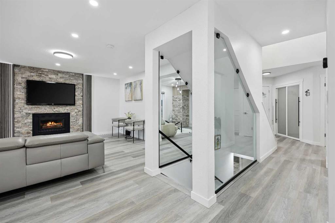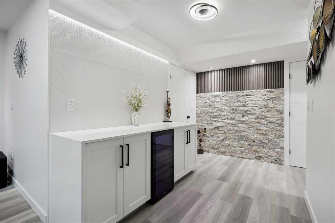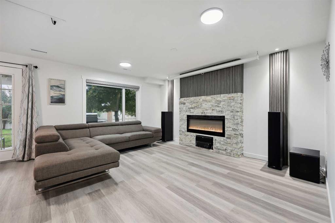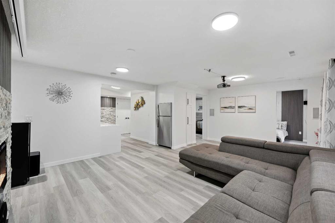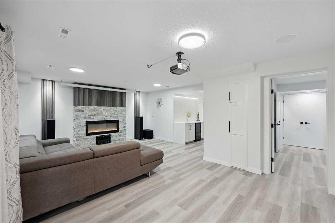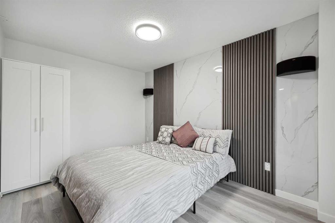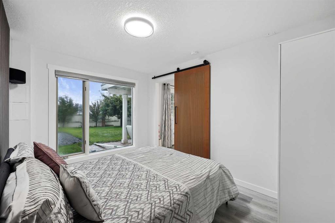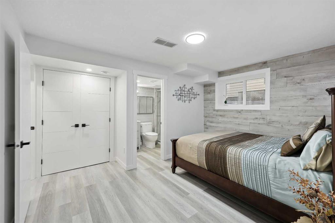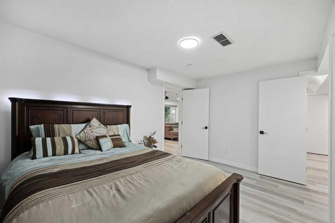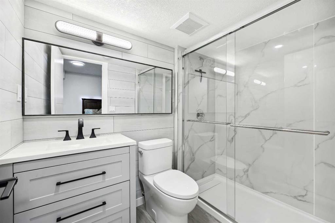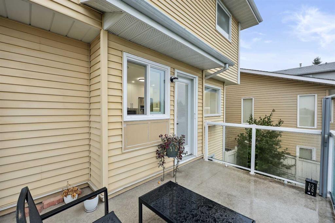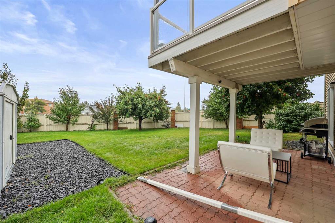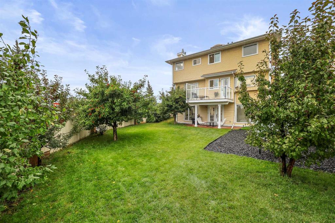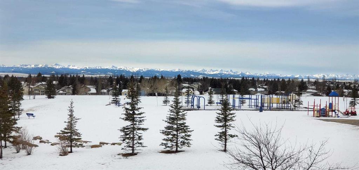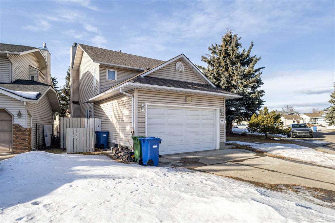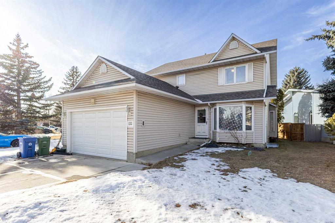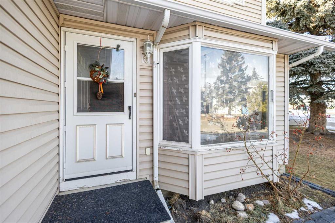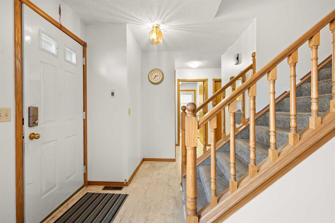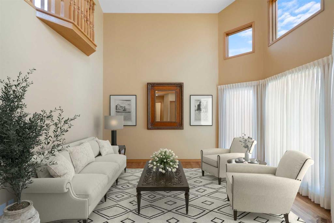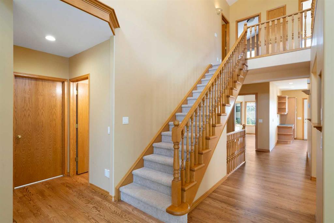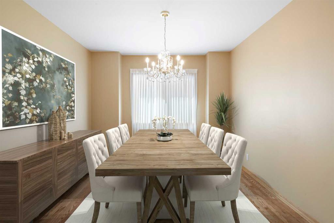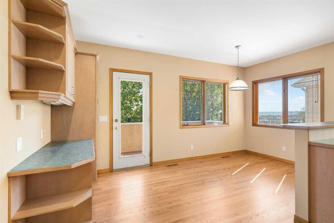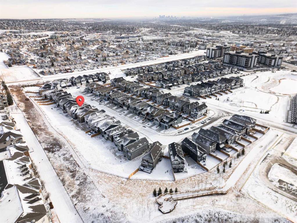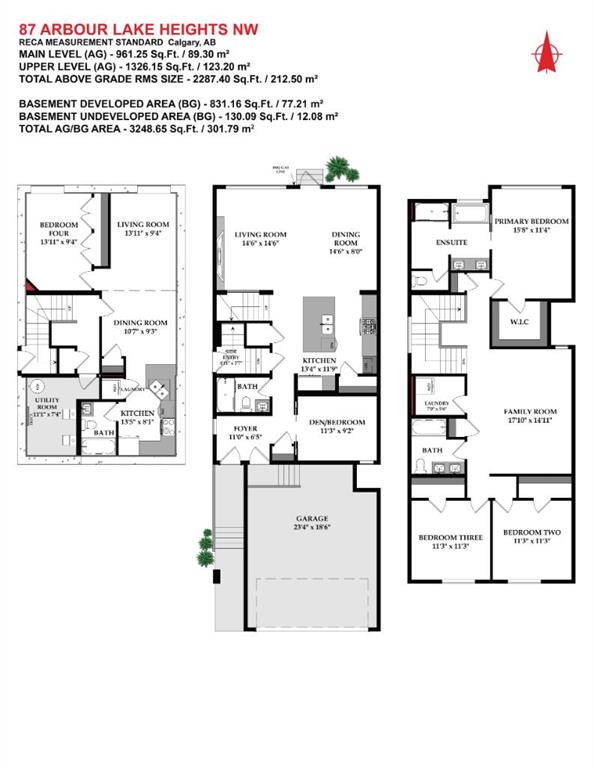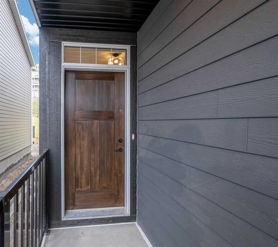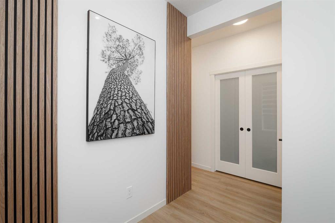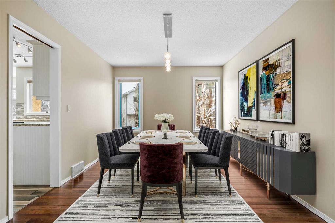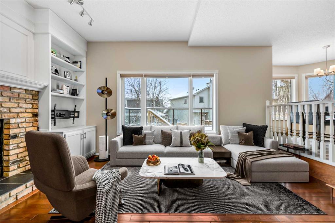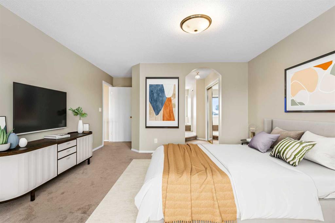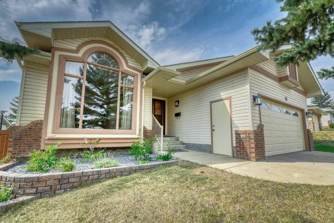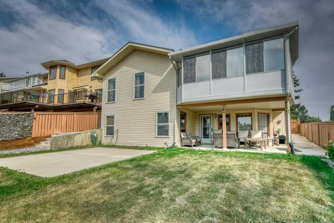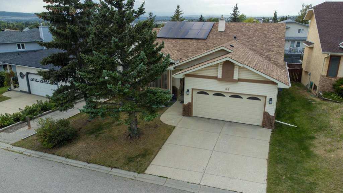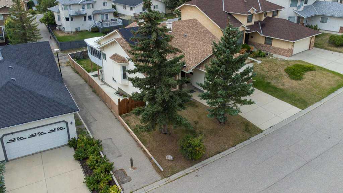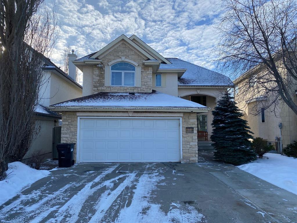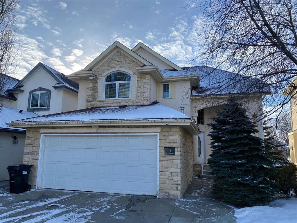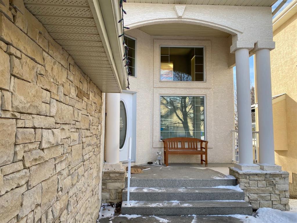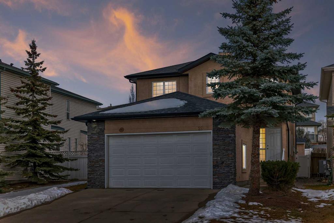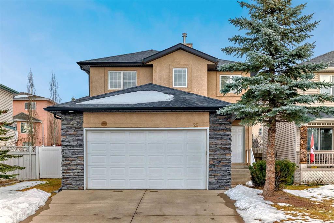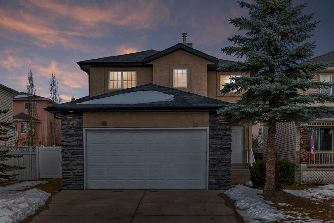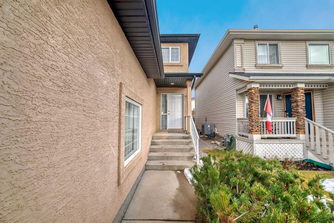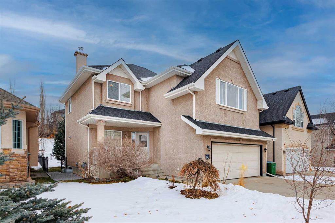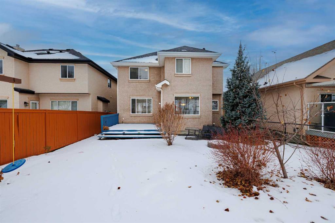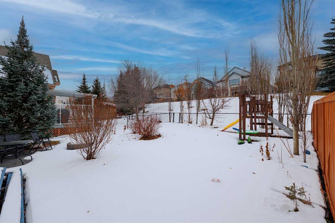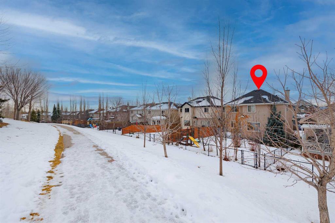155 Scurfield Place NW
Calgary T3L 1T2
MLS® Number: A2192926
$ 875,250
5
BEDROOMS
3 + 1
BATHROOMS
1988
YEAR BUILT
Pride of ownership is evident thru out this home. Beautiful 2 Storey Family Home on a Walkout Lot has been totally Revamped from Top to Bottom. (Just like a New Home) Superb Location across the School and Playground with 180-degree Panoramic Mountain view. MAIN FLOOR- Formal Living room/Flex room, Dining room with Built in cabinets, Open Kitchen with Peninsula Counters, Nook area with built in cabinets, Family room with fire place, laundry area with ½ Bath and south backing Deck. UPPER- Open Den area with Skylight, Main Bathroom, Huge Master Bedroom with Full Ensuite - jetted tub, separate shower, double Closets, built in window seating, and 2 other Bedrooms. DOWN- Walkout, Huge Rec Room from with fire place, 2nd Master Bedroom with full Bathroom, 5th Bedroom, Bar area with Quartz Counters and Bar Fridge, Doors to the Patio Areas. OTHER- Poly B removed, Brand New- Kitchen-Quartz Counters Everywhere-Appliances-2 Fireplaces-Exquisite LED Lightings everywhere-5 New windows installed-Natural Stones Walls-Blinds in all windows-Flooring Throughout-Built in Window Benches-Bar area with Quartz counters and Wine Fridge and much much more. -Walking distance to LRT/Shopping/Parks/Schools/Off leash Dog areas. -Water Heater replaced in 2021/Furnace replaced in 2006/Roof Shingles replaced in approx. 10 yrs. -Please review the Photos, Virtual Tour and the Video to get the full Glimpse of this Home.
| COMMUNITY | Scenic Acres |
| PROPERTY TYPE | Detached |
| BUILDING TYPE | House |
| STYLE | 2 Storey |
| YEAR BUILT | 1988 |
| SQUARE FOOTAGE | 1,997 |
| BEDROOMS | 5 |
| BATHROOMS | 4.00 |
| BASEMENT | Finished, Full, Walk-Out To Grade |
| AMENITIES | |
| APPLIANCES | Dishwasher, Electric Stove, Garage Control(s), Humidifier, Microwave, Range Hood, Refrigerator, Washer/Dryer, Water Softener, Window Coverings, Wine Refrigerator |
| COOLING | None |
| FIREPLACE | Basement, Electric, Living Room, Stone |
| FLOORING | Vinyl Plank |
| HEATING | Forced Air, Natural Gas |
| LAUNDRY | Main Level |
| LOT FEATURES | Back Yard, Corner Lot, Cul-De-Sac, Fruit Trees/Shrub(s), Front Yard, Landscaped, Street Lighting, See Remarks, Views |
| PARKING | Concrete Driveway, Double Garage Attached, Front Drive, Garage Door Opener |
| RESTRICTIONS | None Known |
| ROOF | Asphalt Shingle |
| TITLE | Fee Simple |
| BROKER | RE/MAX Real Estate (Central) |
| ROOMS | DIMENSIONS (m) | LEVEL |
|---|---|---|
| Game Room | 30`8" x 16`2" | Lower |
| Bedroom | 13`3" x 12`1" | Lower |
| Other | 9`11" x 10`9" | Lower |
| 3pc Bathroom | Lower | |
| Bedroom | 40`5" x 29`9" | Lower |
| 2pc Bathroom | Main | |
| Living Room | 13`11" x 12`3" | Main |
| Dining Room | 12`5" x 9`1" | Main |
| Kitchen | 12`2" x 9`1" | Main |
| Family Room | 14`6" x 15`9" | Main |
| Breakfast Nook | 13`1" x 8`0" | Main |
| Bedroom - Primary | 19`8" x 14`1" | Second |
| Den | 8`10" x 8`6" | Second |
| Bedroom | 12`5" x 10`6" | Second |
| Bedroom | 11`9" x 10`6" | Second |
| 4pc Bathroom | Second | |
| 4pc Ensuite bath | Second |


